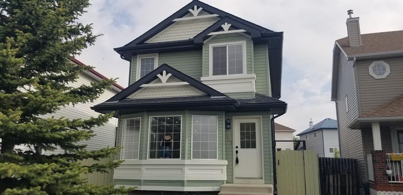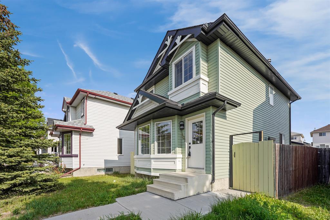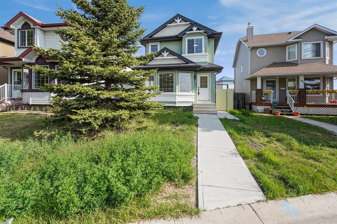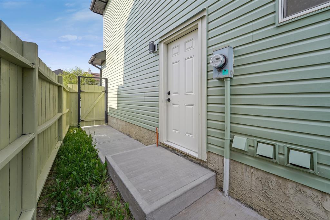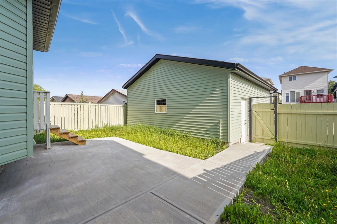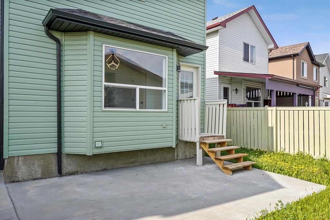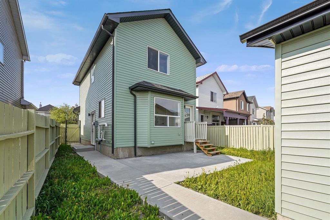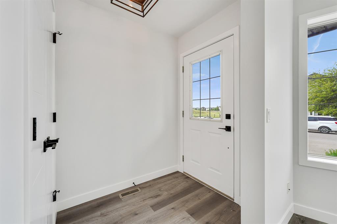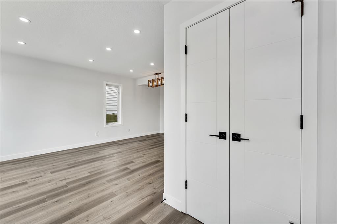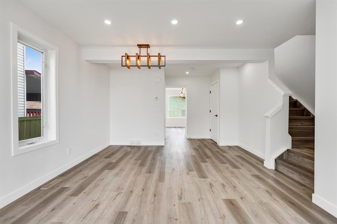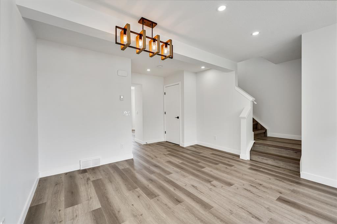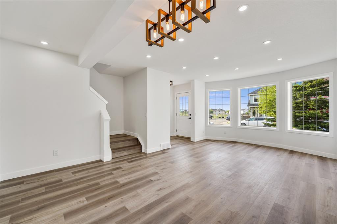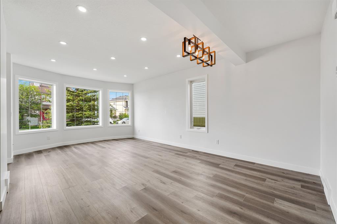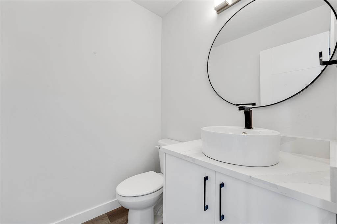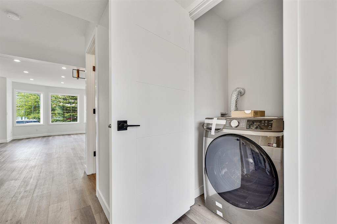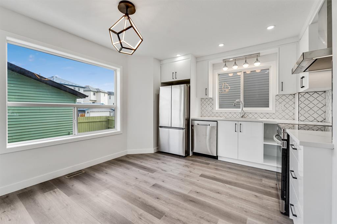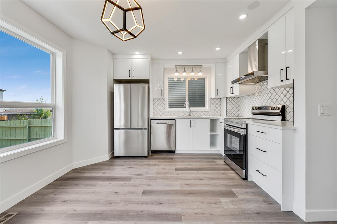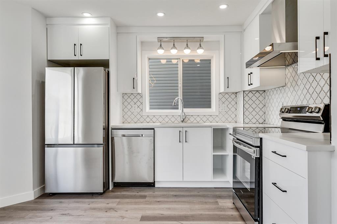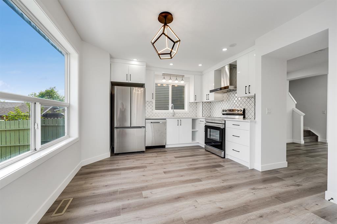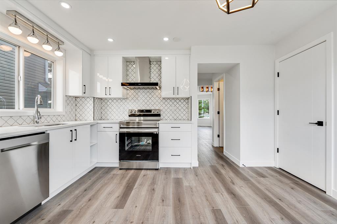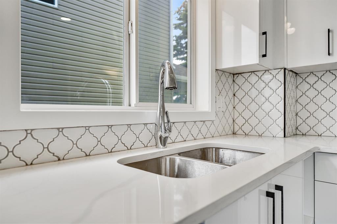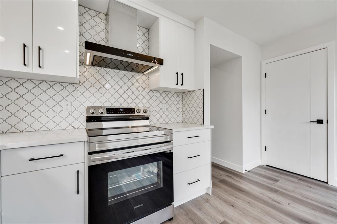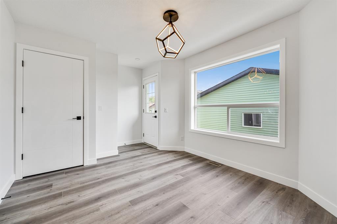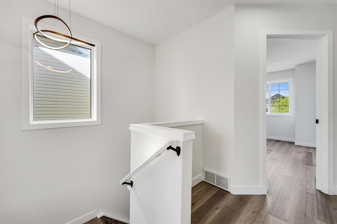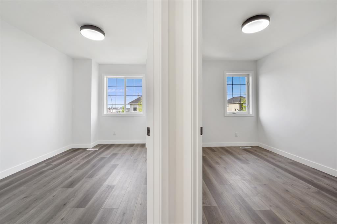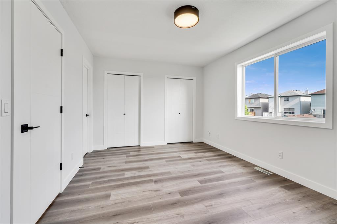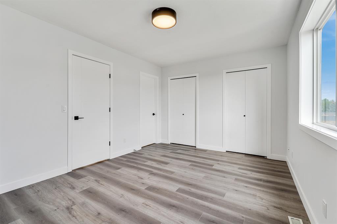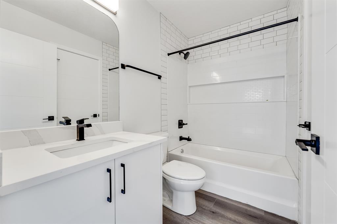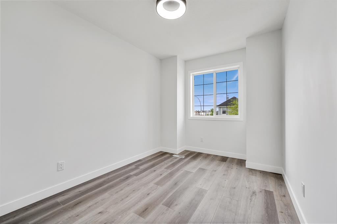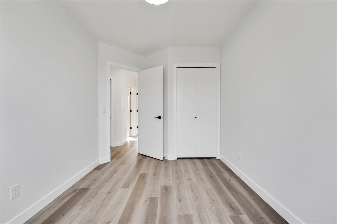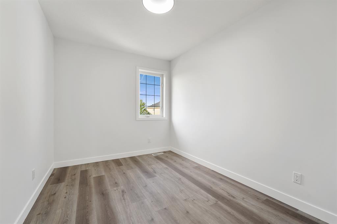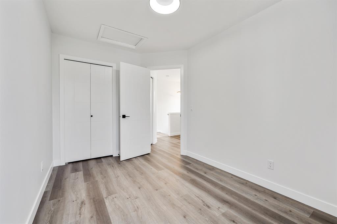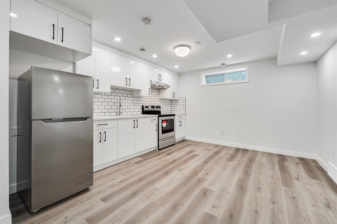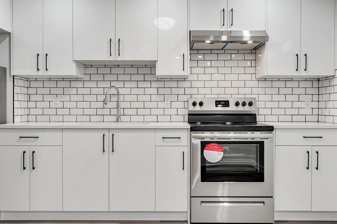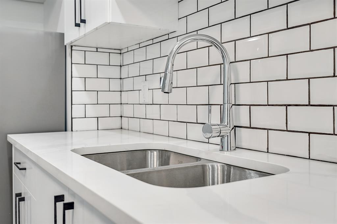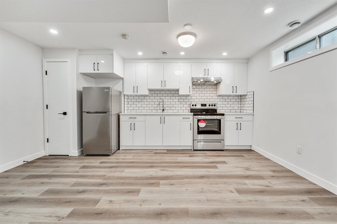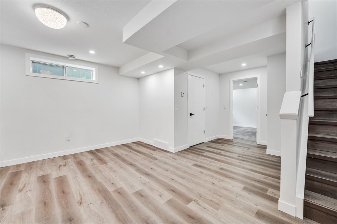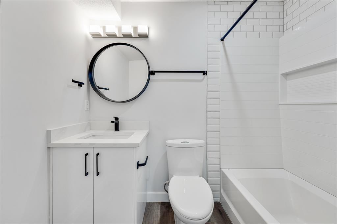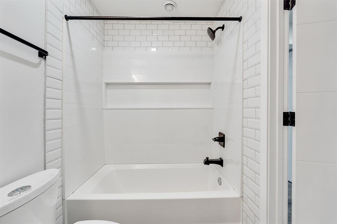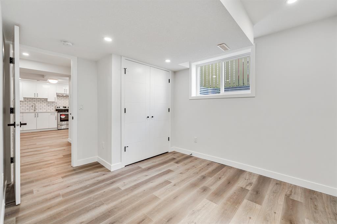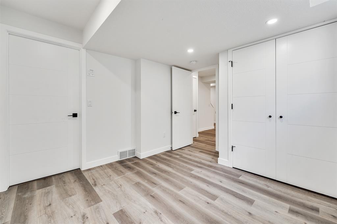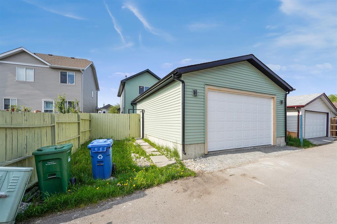- Alberta
- Calgary
101 Tarington Pk NE
CAD$589,000
CAD$589,000 Asking price
101 Tarington Park NECalgary, Alberta, T3J3V5
Delisted
3+133| 1225 sqft
Listing information last updated on Tue Jul 25 2023 11:05:41 GMT-0400 (Eastern Daylight Time)

Open Map
Log in to view more information
Go To LoginSummary
IDA2053442
StatusDelisted
Ownership TypeFreehold
Brokered ByRoyal LePage Metro
TypeResidential House,Detached
AgeConstructed Date: 1998
Land Size326 m2|0-4050 sqft
Square Footage1225 sqft
RoomsBed:3+1,Bath:3
Virtual Tour
Detail
Building
Bathroom Total3
Bedrooms Total4
Bedrooms Above Ground3
Bedrooms Below Ground1
Amperage100 Amp Service
AppliancesWasher,Refrigerator,Range - Electric,Dishwasher,Dryer,Hood Fan,Garage door opener,Washer/Dryer Stack-Up,Water Heater - Tankless
Basement DevelopmentFinished
Basement FeaturesSeparate entrance,Suite
Basement TypeFull (Finished)
Constructed Date1998
Construction MaterialWood frame
Construction Style AttachmentDetached
Cooling TypeNone
Exterior FinishSee Remarks,Vinyl siding
Fireplace PresentFalse
Fire ProtectionSmoke Detectors
Flooring TypeVinyl Plank
Foundation TypePoured Concrete
Half Bath Total1
Heating FuelNatural gas
Heating TypeForced air
Size Interior1225 sqft
Stories Total2
Total Finished Area1225 sqft
TypeHouse
Utility Power100 Amp Service
Utility WaterMunicipal water
Land
Size Total326 m2|0-4,050 sqft
Size Total Text326 m2|0-4,050 sqft
Acreagefalse
Fence TypeFence
SewerMunicipal sewage system
Size Irregular326.00
Detached Garage
Parking Pad
Utilities
ElectricityAvailable
Natural GasAvailable
WaterAt Lot Line
Surrounding
Zoning DescriptionR-1N
Other
FeaturesSee remarks,Back lane,PVC window
BasementFinished,Separate entrance,Suite,Full (Finished)
FireplaceFalse
HeatingForced air
Remarks
Back on the market due to Financing Condition not waived. Welcome to this cute home with complete renovations! This one comes with a LEGAL SUITE and HUGE GARAGE. The detached garage is 25.5' long, 23.5' wide, 10' high with 16' wide & 9' high door which is a rare find for a hobbyist, for taller vehicles or for extra storage. There is extra space to park any large vehicle on the side. The back ally is paved. The renovations include: New Roof, Concrete Walkway and patio, new garage, new roof, new exterior and interior paint, Thick LVP flooring, modern lighting, new stainless steel appliances, two new furnaces, wall-mounted hot water tank, upgraded GLOSSY cabinets allover the house with quartz counter tops and back-splashes, separate two laundries, separate entrance. Located in a very quiet, family oriented neighborhood, adjacent to the beautiful park. A must see! (id:22211)
The listing data above is provided under copyright by the Canada Real Estate Association.
The listing data is deemed reliable but is not guaranteed accurate by Canada Real Estate Association nor RealMaster.
MLS®, REALTOR® & associated logos are trademarks of The Canadian Real Estate Association.
Location
Province:
Alberta
City:
Calgary
Community:
Taradale
Room
Room
Level
Length
Width
Area
Bedroom
Bsmt
10.24
9.32
95.38
10.25 Ft x 9.33 Ft
Other
Bsmt
7.84
7.09
55.57
7.83 Ft x 7.08 Ft
4pc Bathroom
Bsmt
7.41
4.99
36.98
7.42 Ft x 5.00 Ft
Furnace
Bsmt
10.07
5.09
51.22
10.08 Ft x 5.08 Ft
Living
Main
13.09
11.91
155.90
13.08 Ft x 11.92 Ft
Kitchen
Main
13.58
11.91
161.76
13.58 Ft x 11.92 Ft
Dining
Main
13.16
7.09
93.23
13.17 Ft x 7.08 Ft
Foyer
Main
5.74
4.99
28.63
5.75 Ft x 5.00 Ft
Laundry
Main
4.99
2.92
14.56
5.00 Ft x 2.92 Ft
2pc Bathroom
Main
5.18
4.92
25.51
5.17 Ft x 4.92 Ft
Primary Bedroom
Upper
14.57
10.56
153.89
14.58 Ft x 10.58 Ft
Bedroom
Upper
11.52
8.33
95.96
11.50 Ft x 8.33 Ft
Bedroom
Upper
12.01
8.23
98.88
12.00 Ft x 8.25 Ft
4pc Bathroom
Upper
8.01
4.92
39.40
8.00 Ft x 4.92 Ft
Other
Unknown
15.81
12.50
197.67
15.83 Ft x 12.50 Ft
Book Viewing
Your feedback has been submitted.
Submission Failed! Please check your input and try again or contact us

