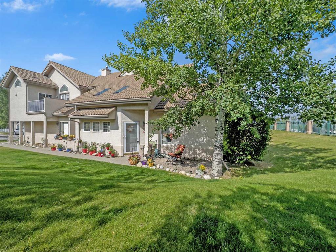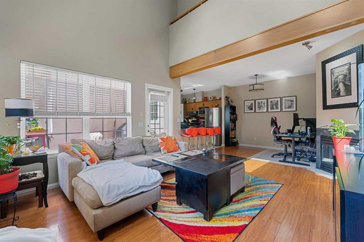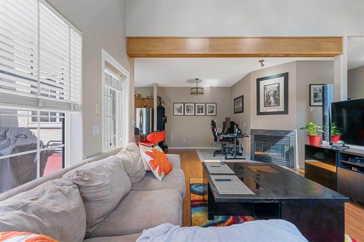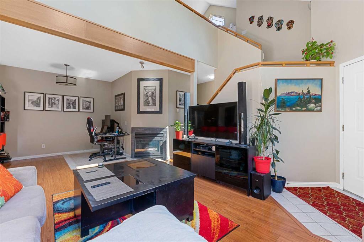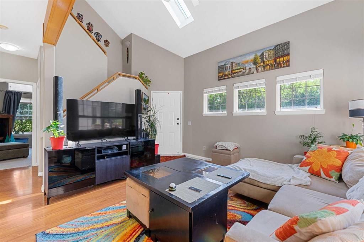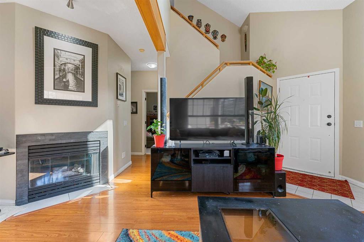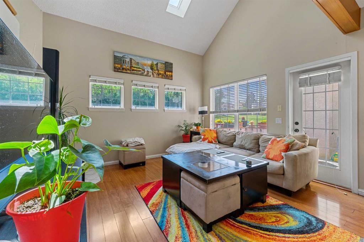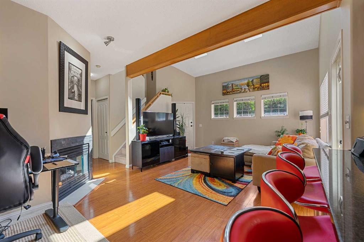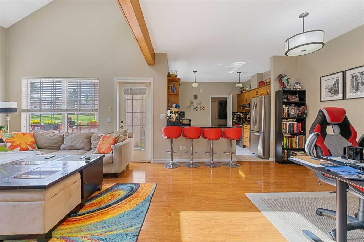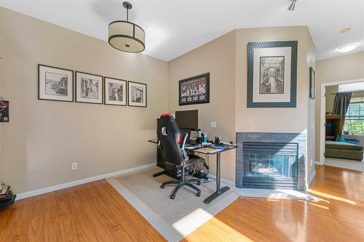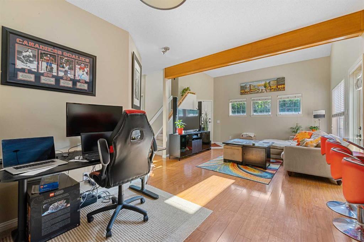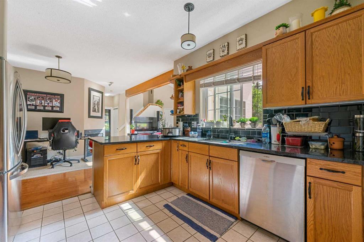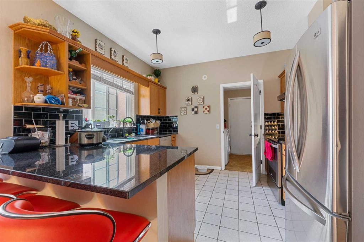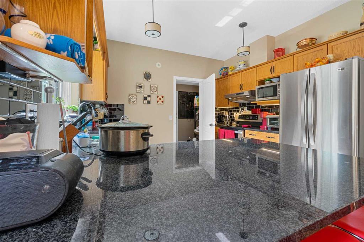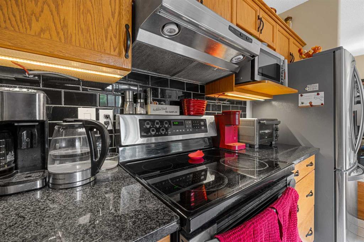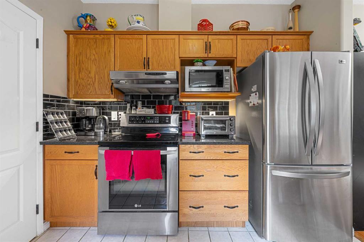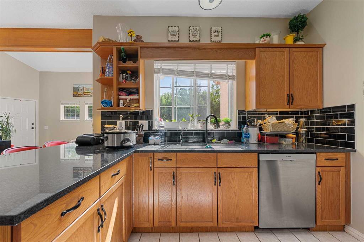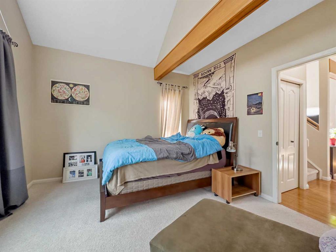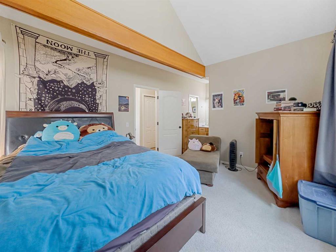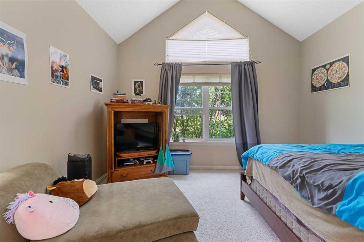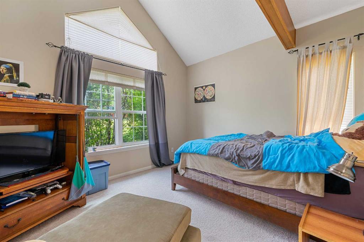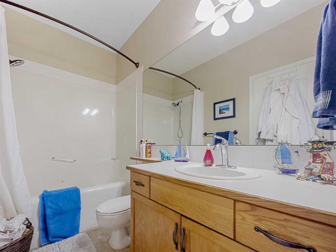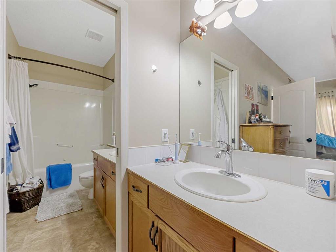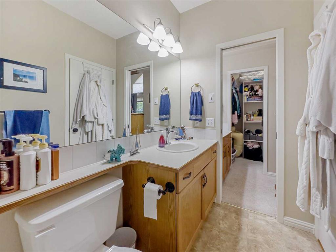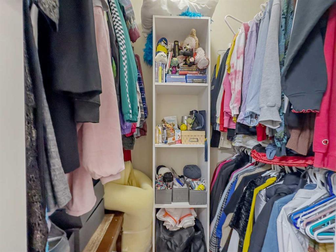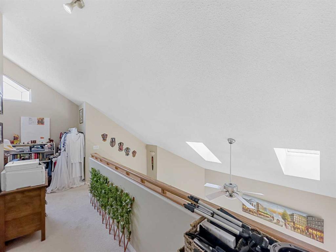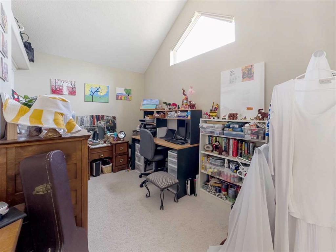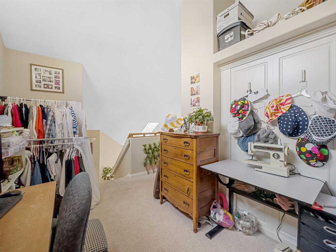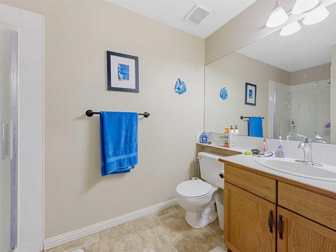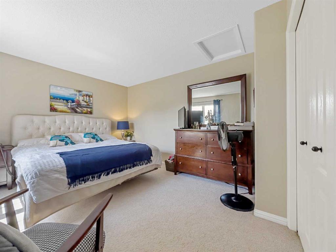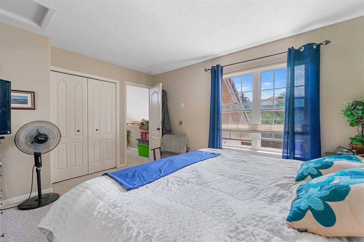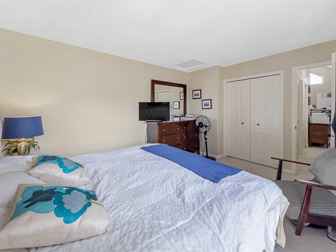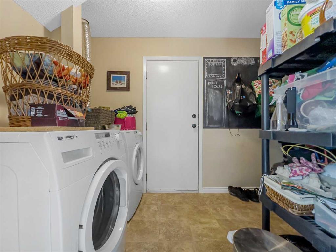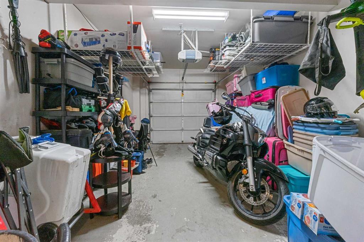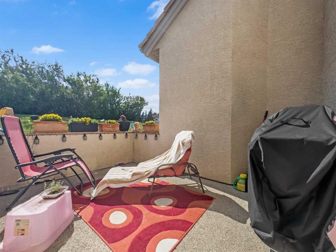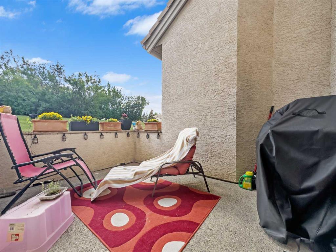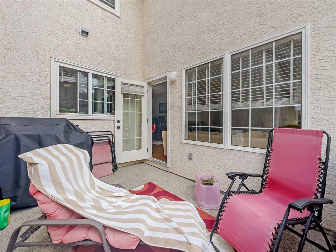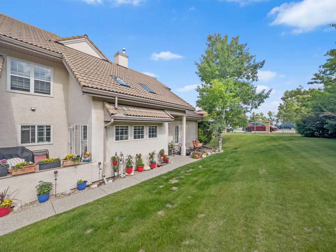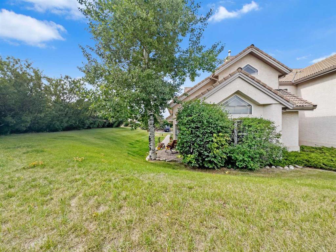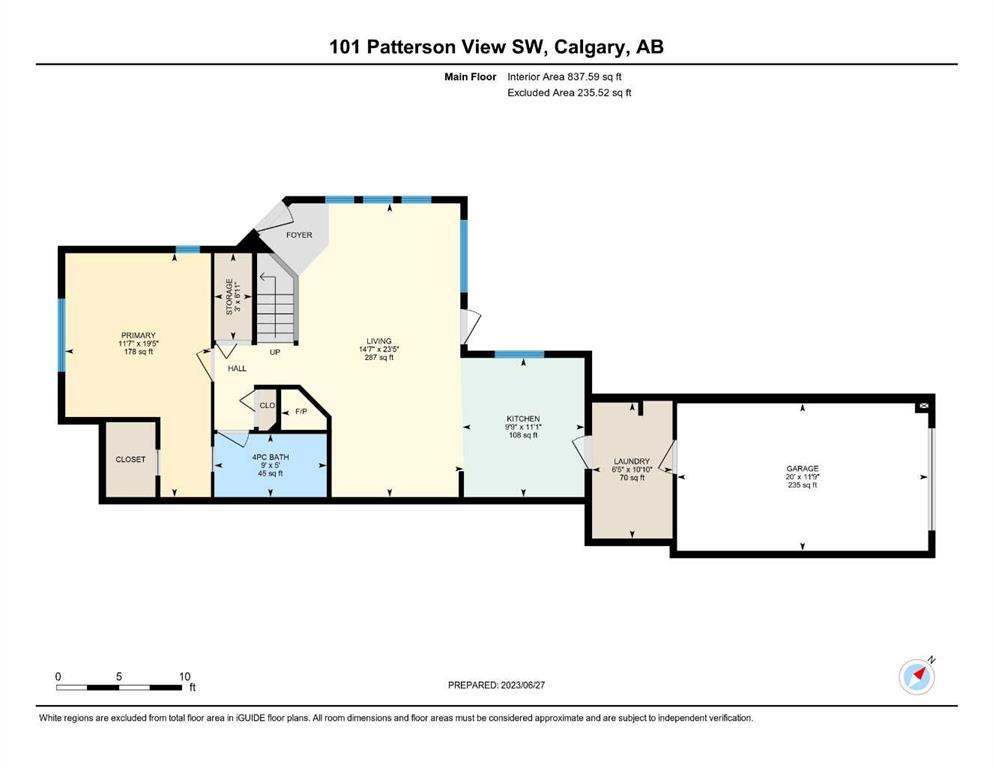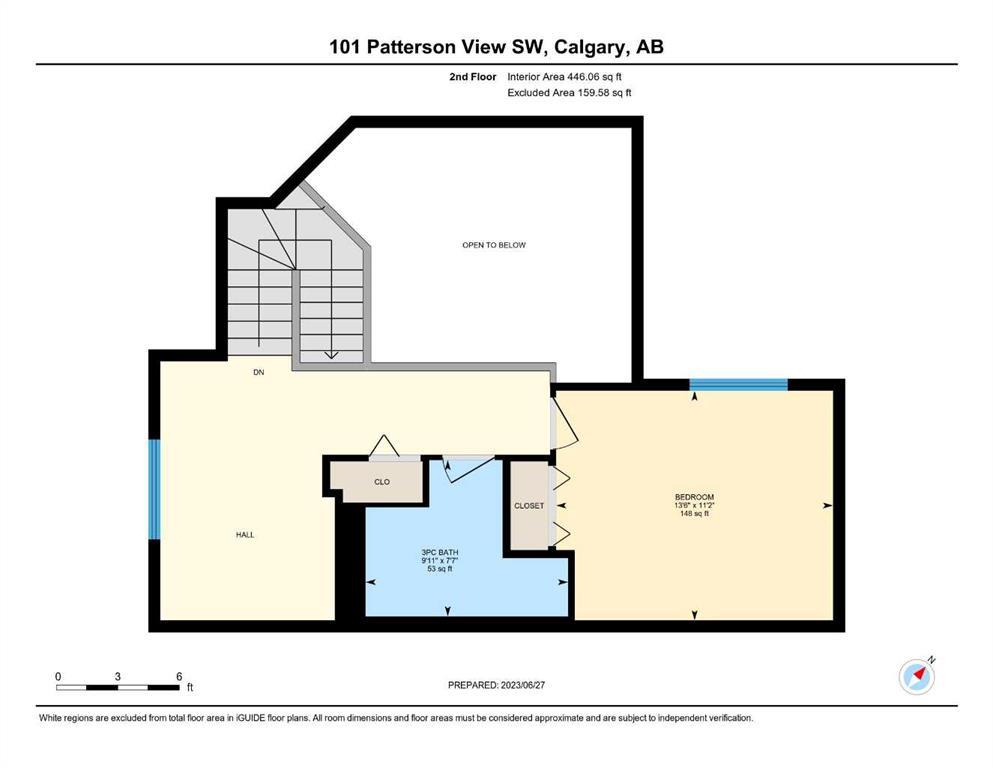- Alberta
- Calgary
101 Patterson View SW
CAD$359,000
CAD$359,000 Asking price
101 Patterson View SWCalgary, Alberta, T3H3J5
Delisted · Delisted ·
222| 1283.65 sqft
Listing information last updated on Tue Jul 11 2023 23:08:39 GMT-0400 (Eastern Daylight Time)

Open Map
Log in to view more information
Go To LoginSummary
IDA2061426
StatusDelisted
Ownership TypeCondominium/Strata
Brokered ByeXp Realty
TypeResidential Townhouse,Attached
AgeConstructed Date: 1995
Land SizeUnknown
Square Footage1283.65 sqft
RoomsBed:2,Bath:2
Maint Fee644 / Monthly
Maint Fee Inclusions
Virtual Tour
Detail
Building
Bathroom Total2
Bedrooms Total2
Bedrooms Above Ground2
AmenitiesClubhouse
AppliancesRefrigerator,Dishwasher,Stove,Oven,Microwave,Hood Fan,Washer & Dryer
Basement TypeNone
Constructed Date1995
Construction Style AttachmentAttached
Cooling TypeNone
Exterior FinishStucco
Fireplace PresentTrue
Fireplace Total1
Flooring TypeCarpeted,Ceramic Tile,Hardwood
Foundation TypeSlab
Half Bath Total0
Heating TypeIn Floor Heating
Size Interior1283.65 sqft
Stories Total2
Total Finished Area1283.65 sqft
TypeRow / Townhouse
Land
Size Total TextUnknown
Acreagefalse
AmenitiesGolf Course,Park,Playground
Fence TypeNot fenced
Landscape FeaturesGarden Area,Landscaped
Other
Attached Garage
Surrounding
Ammenities Near ByGolf Course,Park,Playground
Community FeaturesGolf Course Development,Pets Allowed
Zoning DescriptionM-CG d21
Other
FeaturesOther,No Smoking Home,Level,Parking
BasementNone
FireplaceTrue
HeatingIn Floor Heating
Prop MgmtAccredited Condo Management
Remarks
Welcome to the desirable community of Patterson: a stylish, private and convenient townhome located minutes away from downtown. Stepping inside you'll be greeted with vaulted ceilings, bright skylights and numerous windows that fill your new home with ample warmth and sunlight. The open concept layout will make entertaining a pleasure thanks to the large kitchen and adjacent living room and attached dining room. Located in the living room the gas fireplace is certain to be a focal point on those cold winter nights, not to mention the added bonus to having in infloor heating radiating throughout your new home! The main floor master suite ensures easy access for those with limited mobility, while the upper level boasts a second bedroom creating unparalleled privacy. Upstairs also features a large open loft that even has a murphy (wall) bed making it ideal to host any family or friends. On the main floor through the storage and in-unit laundry room, you'll find an attached garage with custom installed storage elements to make storage a breeze all will keeping your car warm and dry. Directly out front your guests can park in the ample visitor parking. The Patterson area is within walking distance to some beautiful nature reserves and is an easy commute to get downtown or west to the mountains. Click the Virtual Tours for more details! (id:22211)
The listing data above is provided under copyright by the Canada Real Estate Association.
The listing data is deemed reliable but is not guaranteed accurate by Canada Real Estate Association nor RealMaster.
MLS®, REALTOR® & associated logos are trademarks of The Canadian Real Estate Association.
Location
Province:
Alberta
City:
Calgary
Community:
Patterson
Room
Room
Level
Length
Width
Area
5pc Bathroom
Main
4.99
8.99
44.83
5.00 Ft x 9.00 Ft
Kitchen
Main
11.09
9.74
108.05
11.08 Ft x 9.75 Ft
Laundry
Main
10.83
6.43
69.62
10.83 Ft x 6.42 Ft
Living
Main
23.43
14.57
341.23
23.42 Ft x 14.58 Ft
Primary Bedroom
Main
19.42
11.58
224.94
19.42 Ft x 11.58 Ft
Storage
Main
6.92
2.99
20.67
6.92 Ft x 3.00 Ft
3pc Bathroom
Upper
7.58
9.91
75.09
7.58 Ft x 9.92 Ft
Bedroom
Upper
11.15
13.48
150.41
11.17 Ft x 13.50 Ft
Book Viewing
Your feedback has been submitted.
Submission Failed! Please check your input and try again or contact us

