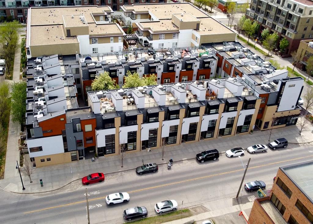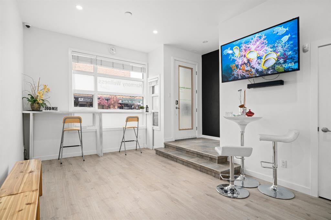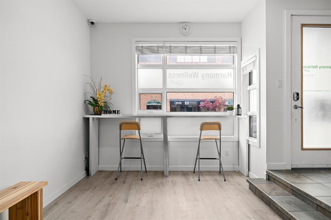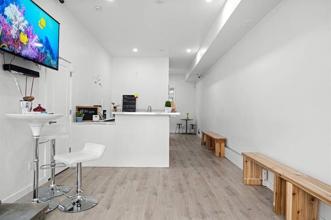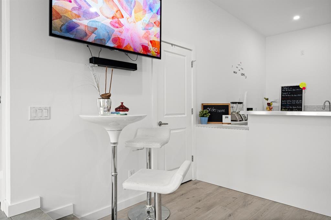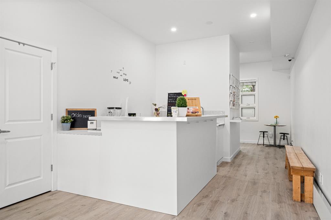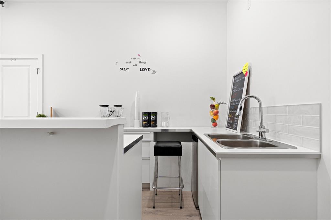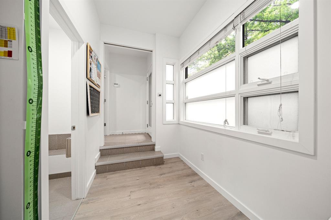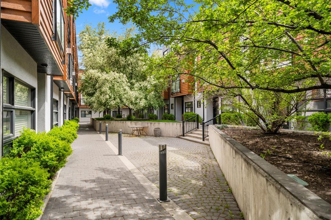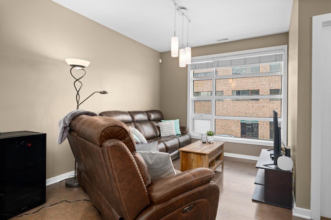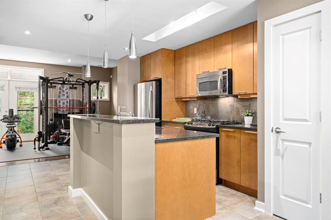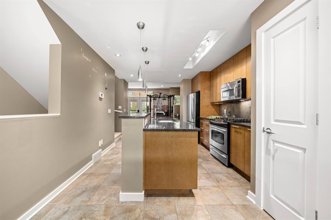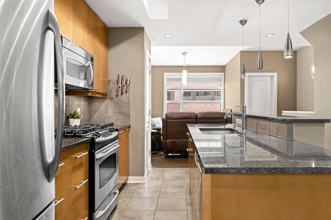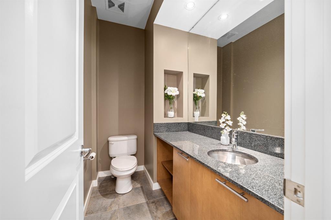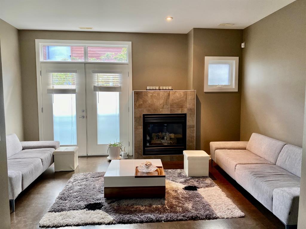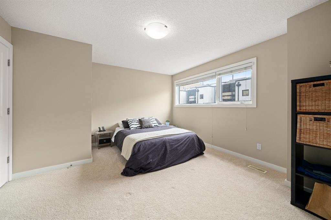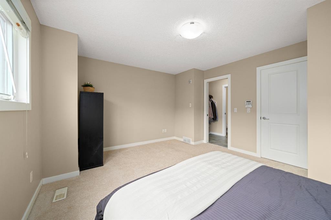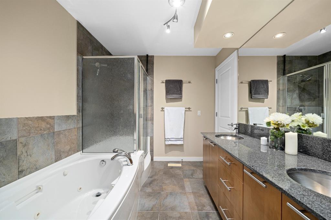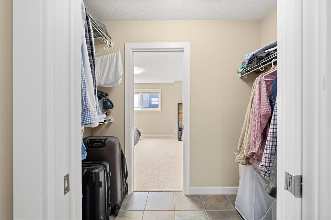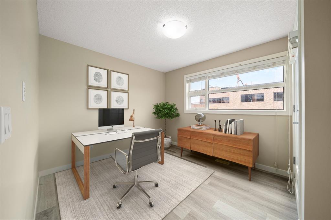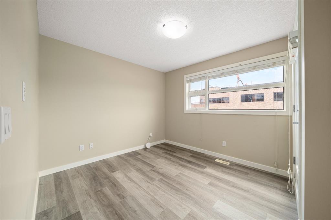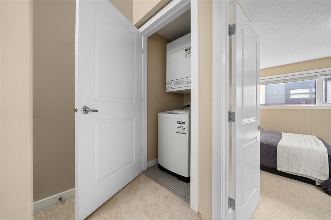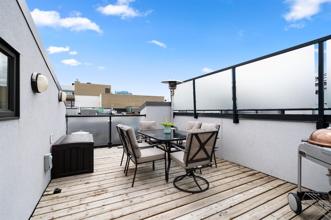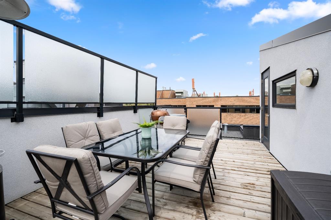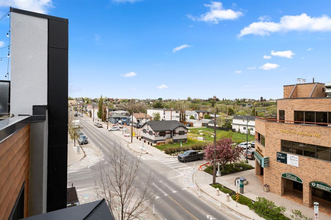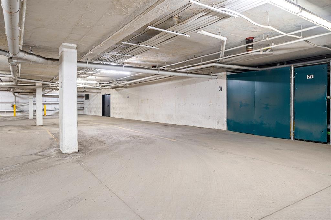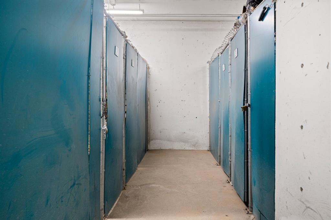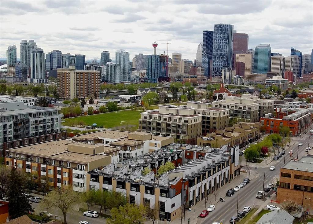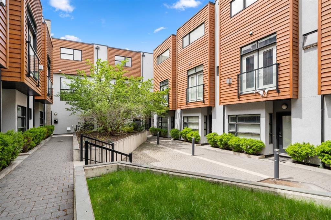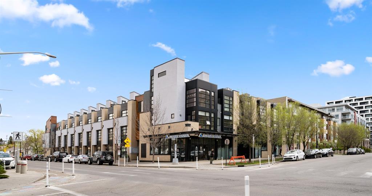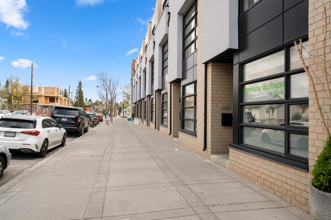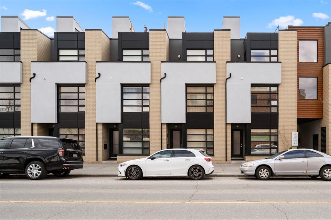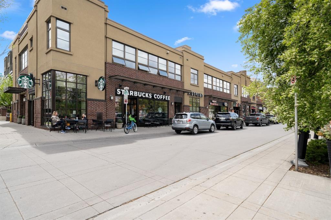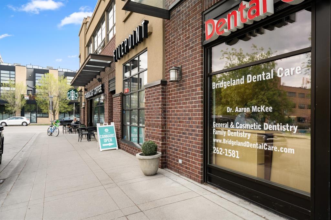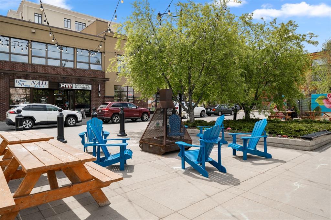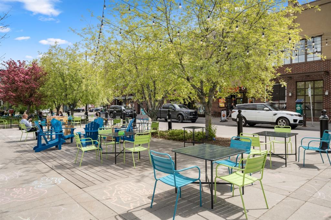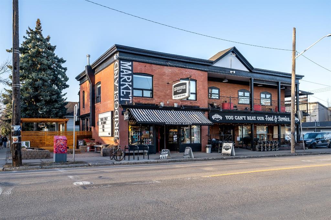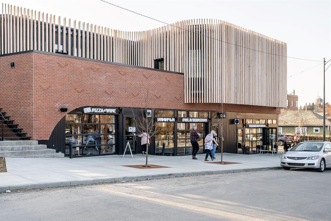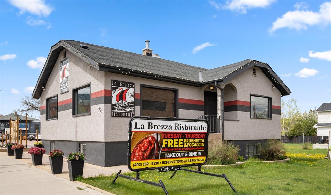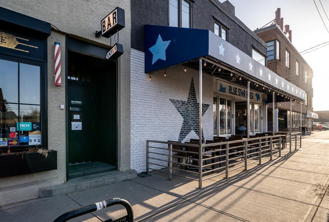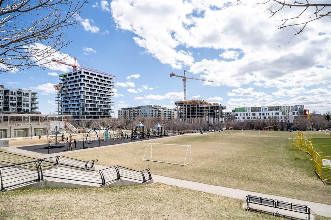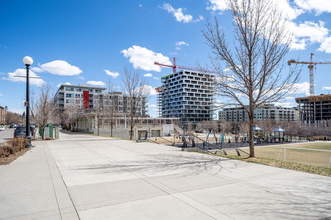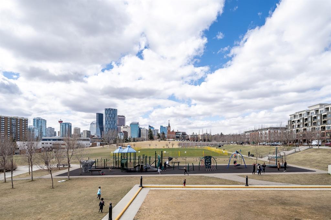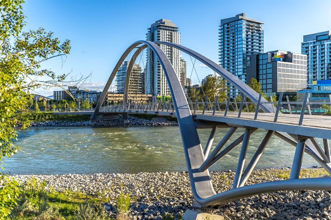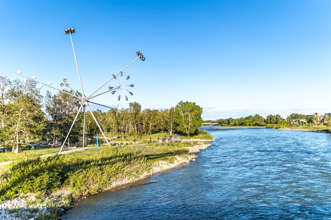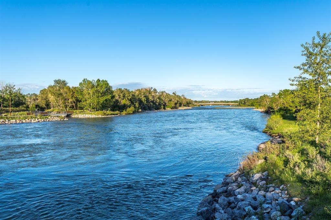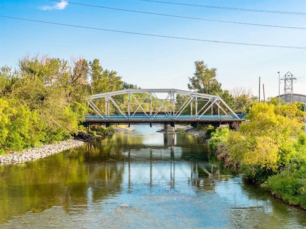- Alberta
- Calgary
1005 1 Ave NE
CAD$769,990
CAD$769,990 Asking price
1005 1 Avenue NECalgary, Alberta, T2E9C6
Delisted · Delisted ·
232| 1776.33 sqft
Listing information last updated on Wed Oct 11 2023 21:10:35 GMT-0400 (Eastern Daylight Time)

Open Map
Log in to view more information
Go To LoginSummary
IDA2054512
StatusDelisted
Ownership TypeCondominium/Strata
Brokered ByCENTURY 21 BAMBER REALTY LTD.
TypeResidential Townhouse,Attached
AgeConstructed Date: 2006
Land SizeUnknown
Square Footage1776.33 sqft
RoomsBed:2,Bath:3
Maint Fee970.54 / Monthly
Maint Fee Inclusions
Virtual Tour
Detail
Building
Bathroom Total3
Bedrooms Total2
Bedrooms Above Ground2
AppliancesWasher,Refrigerator,Gas stove(s),Dishwasher,Dryer,Microwave,Window Coverings,Garage door opener
Basement TypeNone
Constructed Date2006
Construction MaterialWood frame
Construction Style AttachmentAttached
Cooling TypeCentral air conditioning
Exterior FinishBrick,Stucco,Wood siding
Fireplace PresentTrue
Fireplace Total1
Flooring TypeCarpeted,Cork,Hardwood
Foundation TypePoured Concrete
Half Bath Total2
Heating FuelNatural gas
Heating TypeForced air
Size Interior1776.33 sqft
Stories Total3
Total Finished Area1776.33 sqft
TypeRow / Townhouse
Land
Size Total TextUnknown
Acreagefalse
AmenitiesPark,Playground
Fence TypeNot fenced
Surrounding
Ammenities Near ByPark,Playground
Community FeaturesPets Allowed With Restrictions
Zoning DescriptionDC (pre 1P2007)
Other
FeaturesCloset Organizers,No Smoking Home,Level,Parking
BasementNone
FireplaceTrue
HeatingForced air
Prop MgmtSimco Property Management
Remarks
RARE LIVE & WORK OPPORTUNITY WITH EXCELLENT STREET EXPOSURE FOR YOUR BUSINESS! Welcome to this stunning multi-level condo located in the “The Olive” designed by award-winning architect Jeremy Sturgess in the heart of the trendy & sought-after community of Bridgeland! The main floor offers a fully functional, contemporary office/retail/commercial space with a huge social space & 2 piece bath. The 2nd floor comes complete with a gourmet kitchen (stainless steel appliances, gas range, granite countertops), cozy den/living/dining room, a 2 piece bath & a spacious living room featuring a Romeo & Juliet balcony & gas fireplace. The 3rd floor offers a huge primary bedroom, with a large walk-through closet and access to the lavish 5-piece bathroom which includes a chic soaker tub, stand-up shower & double vanity sink. Completing the third floor is a second bedroom/office with a large walk-in closet and private balcony. Also included is a spacious ROOFTOP PATIO (gas & water), 2 UNDERGROUND PARKING STALLS & a storage locker! This property is ideally located in the heart of Bridgeland and just steps from all major amenities including schools, shopping, coffee shops, restaurants, bars, walking/biking paths of the Bow River, and minutes to downtown Calgary. This amazing property needs to be seen to be truly appreciated! (id:22211)
The listing data above is provided under copyright by the Canada Real Estate Association.
The listing data is deemed reliable but is not guaranteed accurate by Canada Real Estate Association nor RealMaster.
MLS®, REALTOR® & associated logos are trademarks of The Canadian Real Estate Association.
Location
Province:
Alberta
City:
Calgary
Community:
Bridgeland/Riverside
Room
Room
Level
Length
Width
Area
2pc Bathroom
Second
4.66
7.41
34.54
1.42 M x 2.26 M
Family
Second
15.09
11.25
169.83
4.60 M x 3.43 M
Kitchen
Second
11.52
15.75
181.35
3.51 M x 4.80 M
Living
Second
15.16
12.99
196.93
4.62 M x 3.96 M
5pc Bathroom
Third
7.91
11.68
92.35
2.41 M x 3.56 M
Bedroom
Third
11.25
9.91
111.50
3.43 M x 3.02 M
Primary Bedroom
Third
15.09
12.83
193.60
4.60 M x 3.91 M
Other
Main
11.25
38.42
432.34
3.43 M x 11.71 M
Other
Main
4.82
4.82
23.26
1.47 M x 1.47 M
2pc Bathroom
Main
4.82
4.82
23.26
1.47 M x 1.47 M
Book Viewing
Your feedback has been submitted.
Submission Failed! Please check your input and try again or contact us

