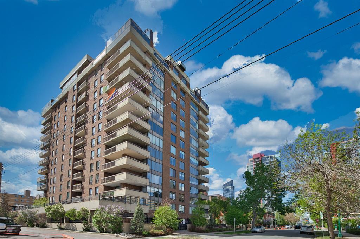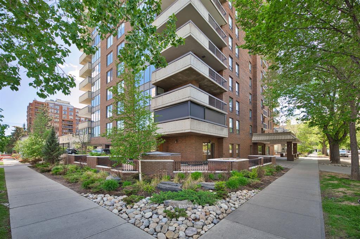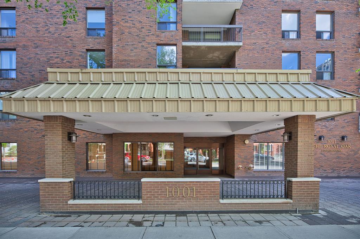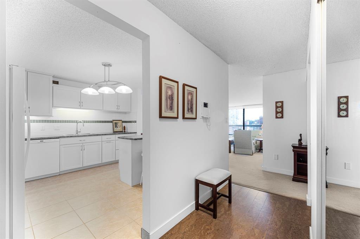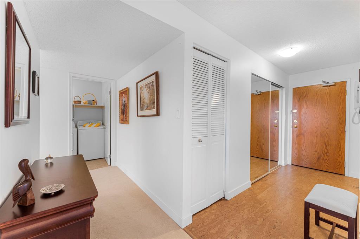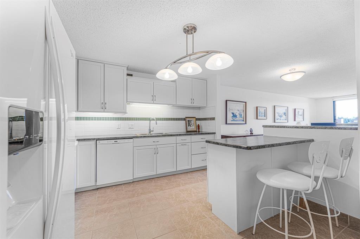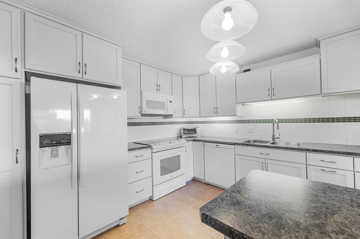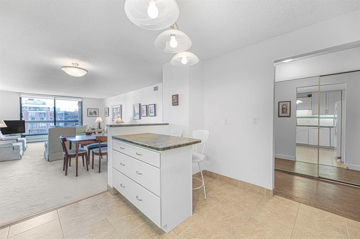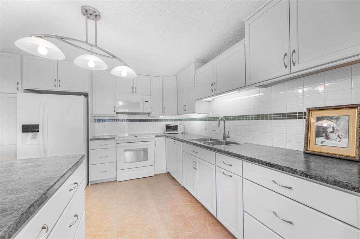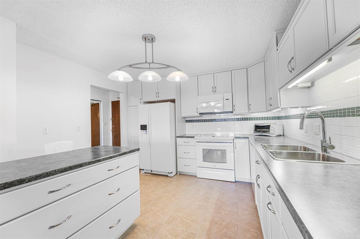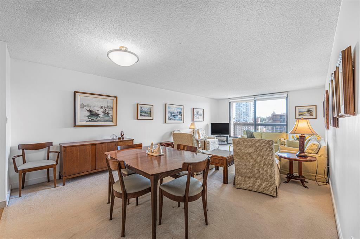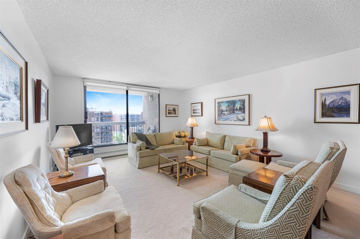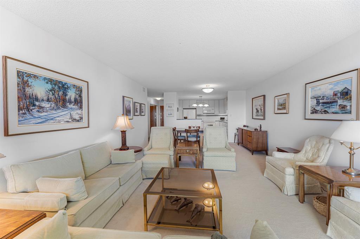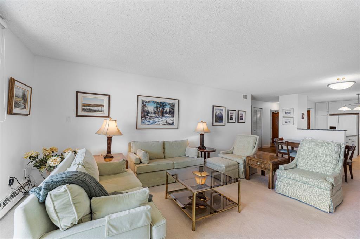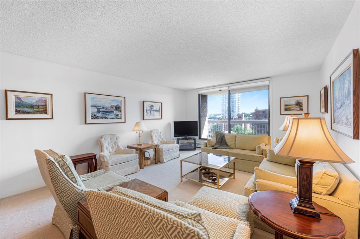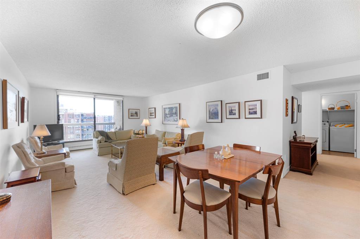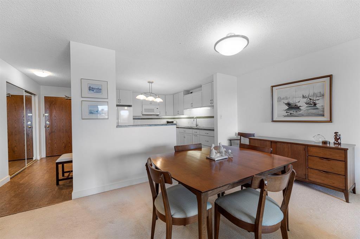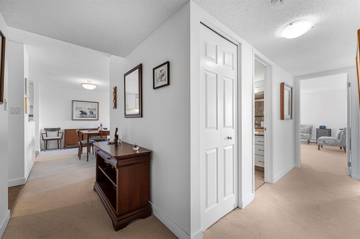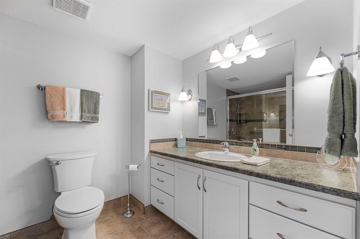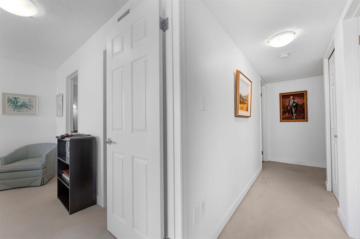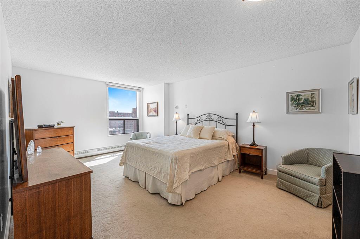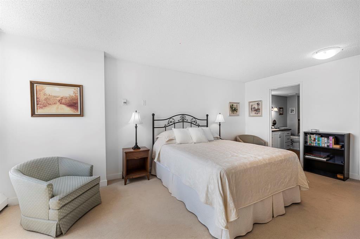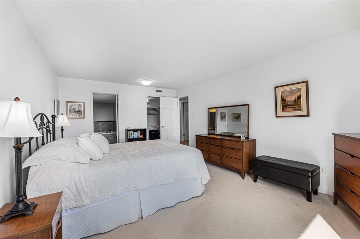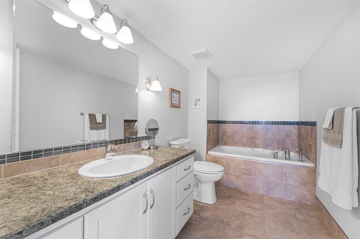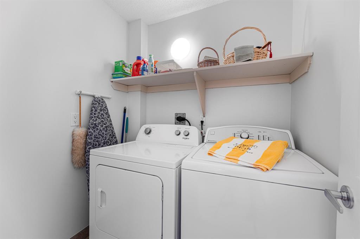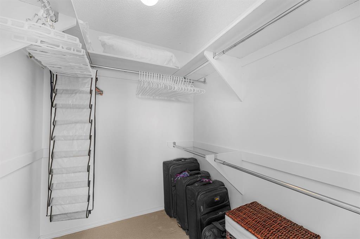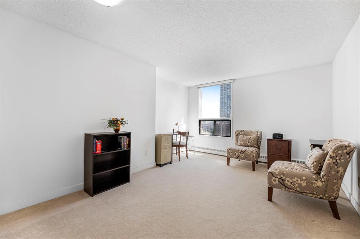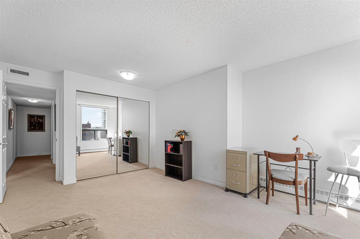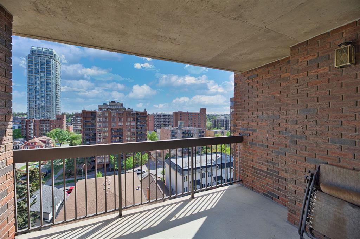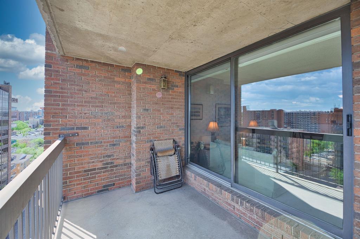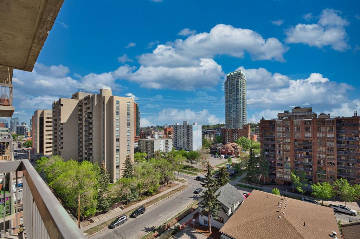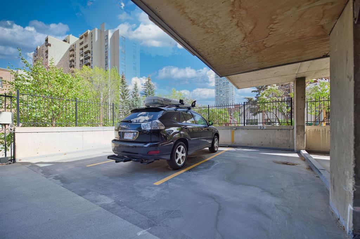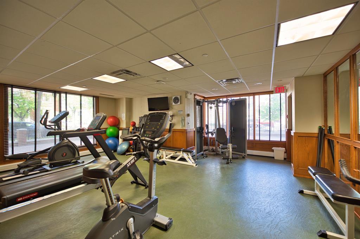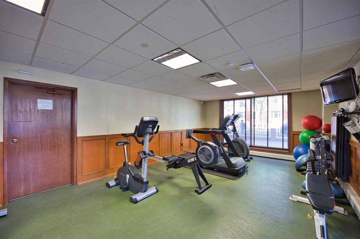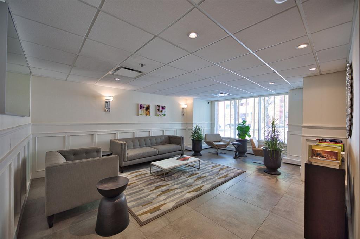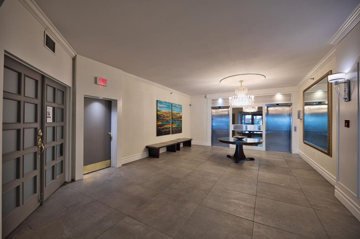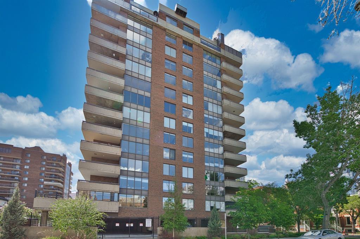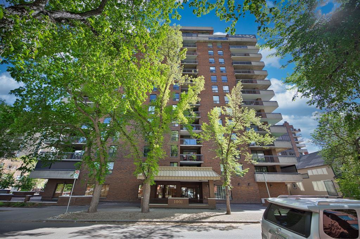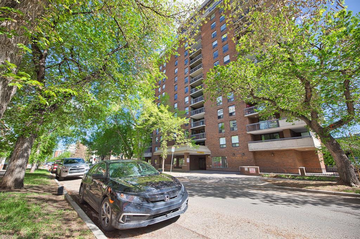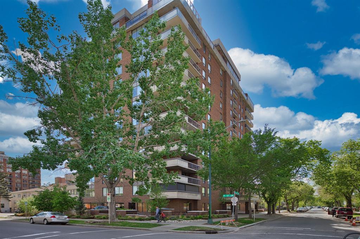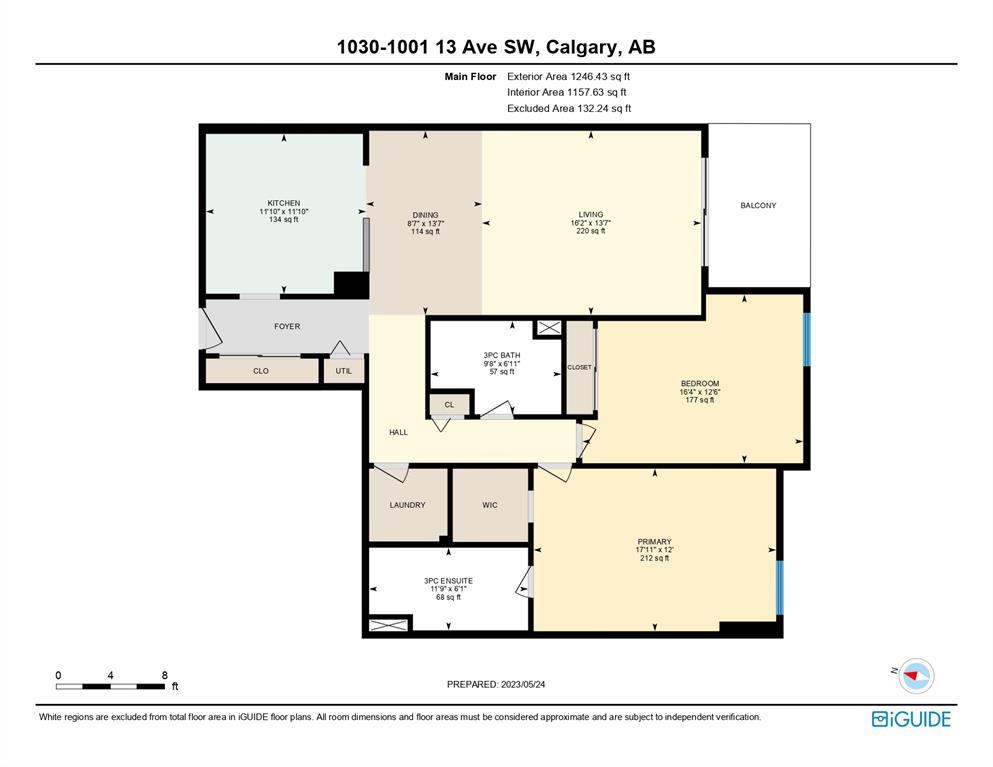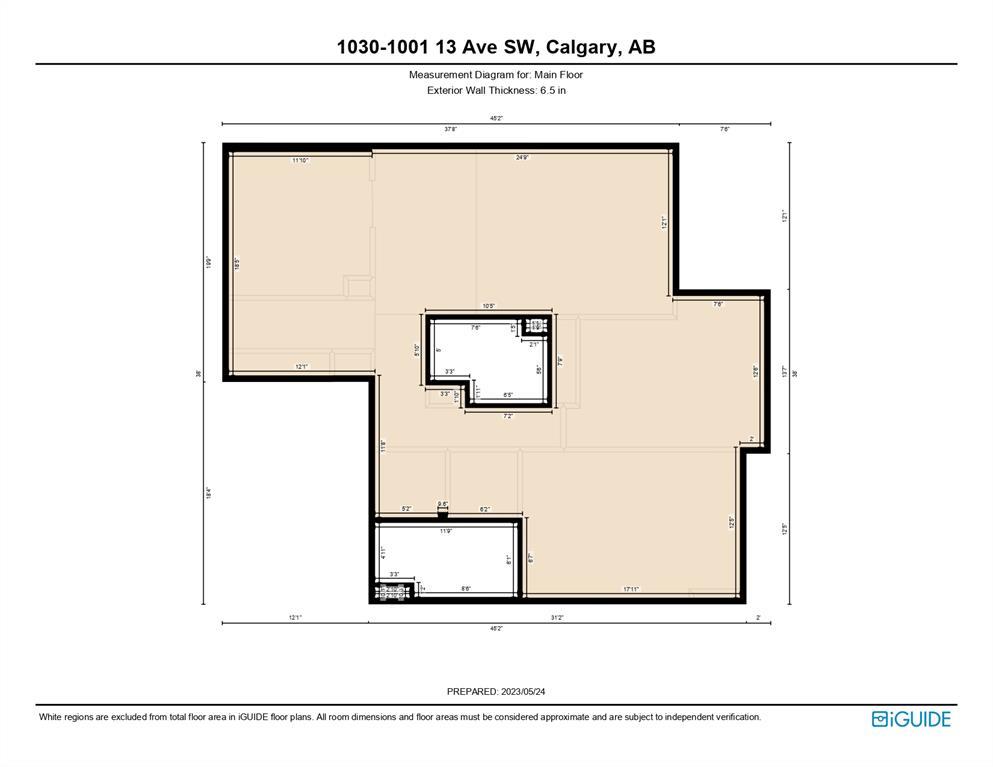- Alberta
- Calgary
1001 13 Ave SW
CAD$444,900
CAD$444,900 Asking price
1030 1001 13 Avenue SWCalgary, Alberta, T2T3P5
Delisted
221| 1246.43 sqft
Listing information last updated on Wed Aug 02 2023 01:21:18 GMT-0400 (Eastern Daylight Time)

Open Map
Log in to view more information
Go To LoginSummary
IDA2052904
StatusDelisted
Ownership TypeCondominium/Strata
Brokered ByROYAL LEPAGE MISSION REAL ESTATE
TypeResidential Apartment
AgeConstructed Date: 1981
Land SizeUnknown
Square Footage1246.43 sqft
RoomsBed:2,Bath:2
Maint Fee654.33 / Monthly
Maint Fee Inclusions
Virtual Tour
Detail
Building
Bathroom Total2
Bedrooms Total2
Bedrooms Above Ground2
AmenitiesExercise Centre,Guest Suite,Party Room
AppliancesRefrigerator,Dishwasher,Oven,Microwave,Window Coverings,Washer & Dryer
Constructed Date1981
Construction MaterialPoured concrete
Construction Style AttachmentAttached
Cooling TypeCentral air conditioning
Exterior FinishBrick,Concrete
Fireplace PresentFalse
Flooring TypeCarpeted,Ceramic Tile
Foundation TypePoured Concrete
Half Bath Total0
Heating FuelNatural gas
Heating TypeHot Water
Size Interior1246.43 sqft
Stories Total15
Total Finished Area1246.43 sqft
TypeApartment
Land
Size Total TextUnknown
Acreagefalse
AmenitiesPark,Playground
Surrounding
Ammenities Near ByPark,Playground
Community FeaturesPets Allowed With Restrictions
Zoning DescriptionCC-MH
Other
FeaturesOther,Elevator,No Smoking Home,Guest Suite,Parking
FireplaceFalse
HeatingHot Water
Unit No.1030
Prop MgmtGo Smart Property Management
Remarks
Welcome to the highly sought-after Royal Oak Condominium, nestled in the heart of the vibrant Beltline community. This exquisite south-facing two-bedroom, two-bathroom suite on the tenth floor offers a spacious 1,295 sq ft of comfortable living space. With a move-in ready condition, this remarkable unit provides the perfect canvas for you to personalize and make it your own.Step into a world of elegance and tranquility, with a thoughtfully designed floor plan that maximizes both style and functionality. The kitchen seamlessly connects to the living/dining area, creating a captivating open-concept space that is perfect for entertaining guests and creating cherished memories.Relish in the spaciousness of the large master bedroom, complete with a walk-in closet and a luxurious 3-piece ensuite bathroom. The main bathroom also boasts a 3-piece design, featuring a generously sized walk-in shower. Enjoy the convenience of an in-suite laundry room, including a washer and dryer, providing effortless efficiency in your daily routine.Indulge in the pleasures of outdoor living with a south-facing balcony, where you can soak up the sun and unwind in blissful solitude. Rest easy knowing that a secured titled parking stall is included, ensuring both convenience and peace of mind.The building itself offers an array of exceptional amenities, including a fitness room, social room, and a guest suite, catering to your every need. Revel in the excitement of living just a short walk away from downtown, where you'll find an abundance of shops, restaurants, and the lively energy of 17th Avenue.Don't miss this extraordinary opportunity to own a slice of Beltline paradise. Schedule a viewing today and seize the chance to create the lifestyle you've always dreamed of! (id:22211)
The listing data above is provided under copyright by the Canada Real Estate Association.
The listing data is deemed reliable but is not guaranteed accurate by Canada Real Estate Association nor RealMaster.
MLS®, REALTOR® & associated logos are trademarks of The Canadian Real Estate Association.
Location
Province:
Alberta
City:
Calgary
Community:
Beltline
Room
Room
Level
Length
Width
Area
3pc Bathroom
Main
6.92
9.68
67.00
6.92 Ft x 9.67 Ft
3pc Bathroom
Main
6.07
11.75
71.29
6.08 Ft x 11.75 Ft
Bedroom
Main
12.50
16.34
204.23
12.50 Ft x 16.33 Ft
Dining
Main
13.58
8.60
116.75
13.58 Ft x 8.58 Ft
Kitchen
Main
11.84
11.84
140.28
11.83 Ft x 11.83 Ft
Living
Main
13.58
16.17
219.69
13.58 Ft x 16.17 Ft
Primary Bedroom
Main
12.01
17.91
215.10
12.00 Ft x 17.92 Ft
Book Viewing
Your feedback has been submitted.
Submission Failed! Please check your input and try again or contact us

