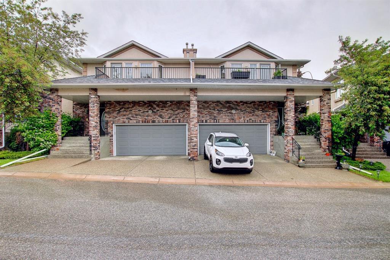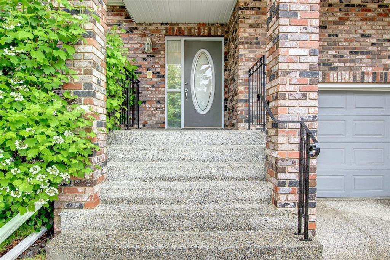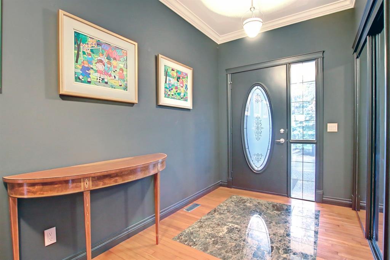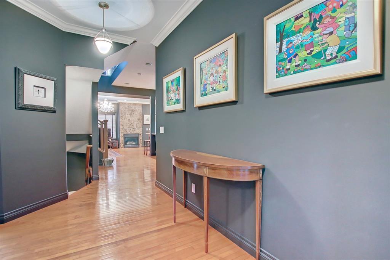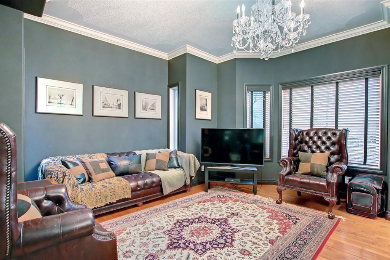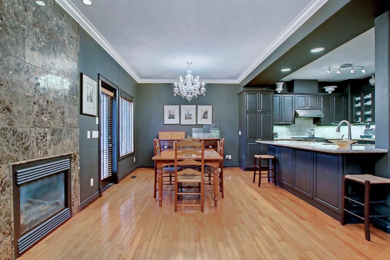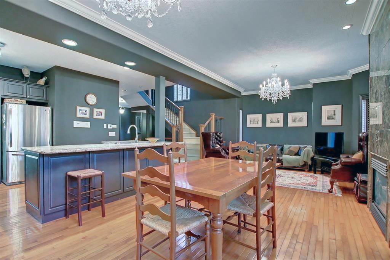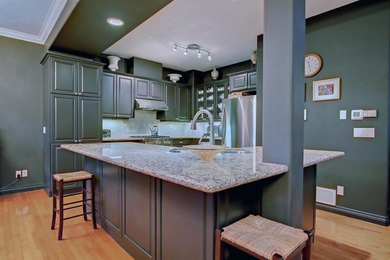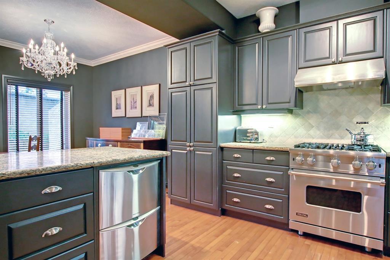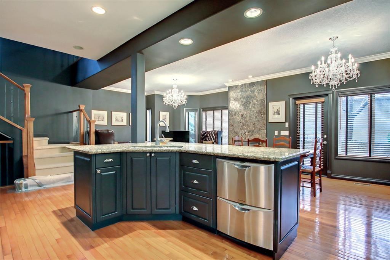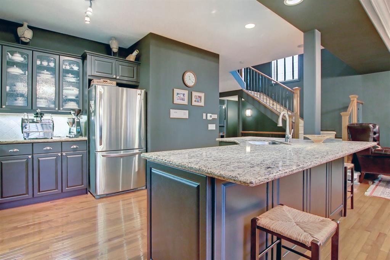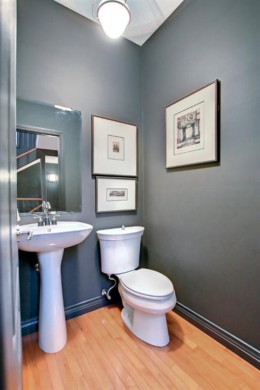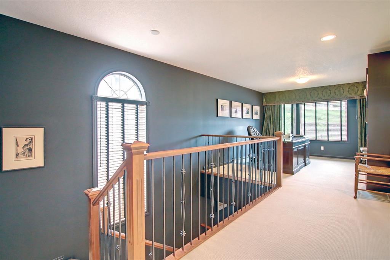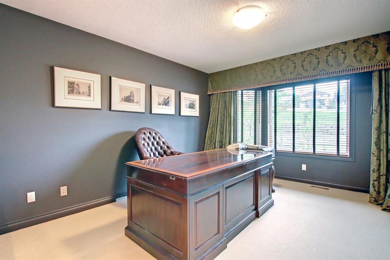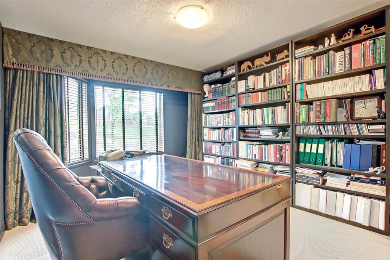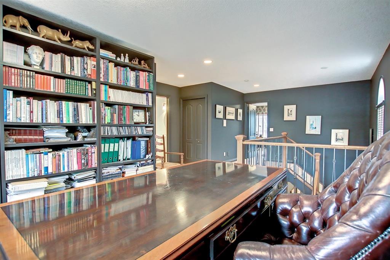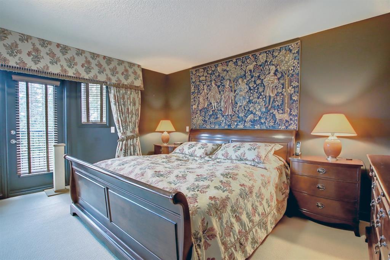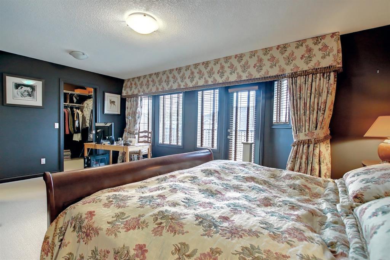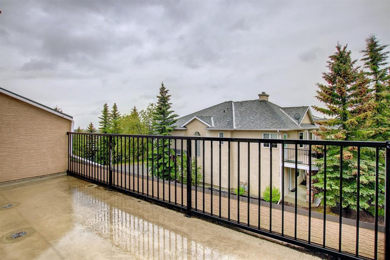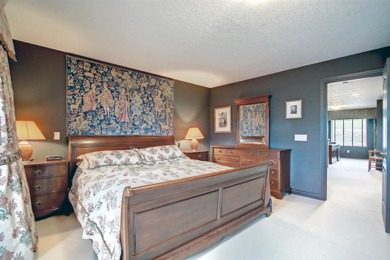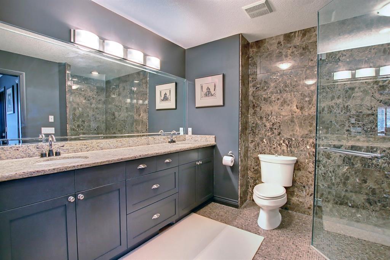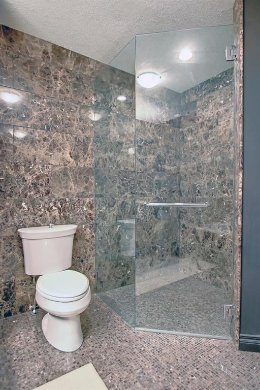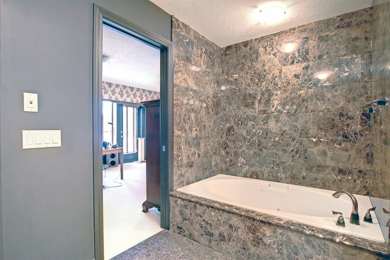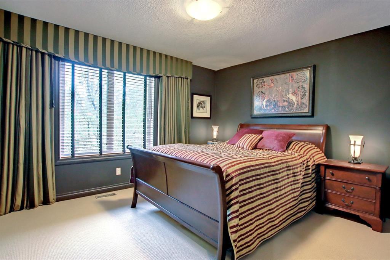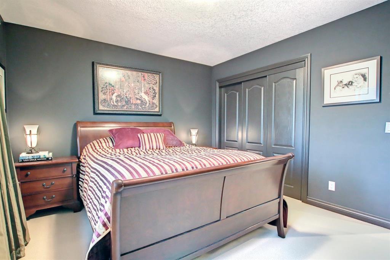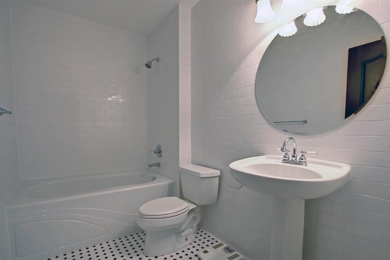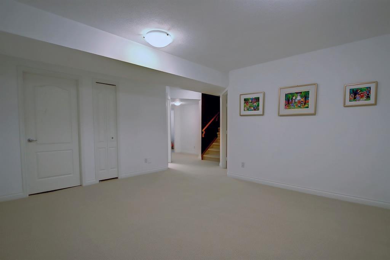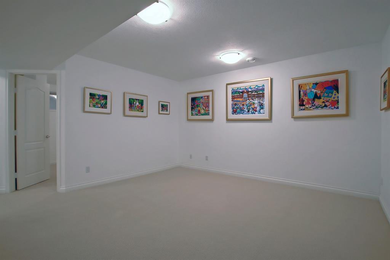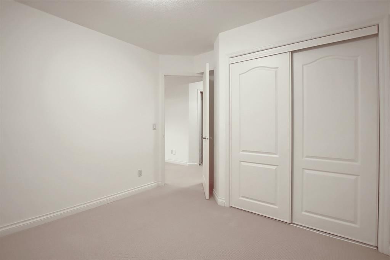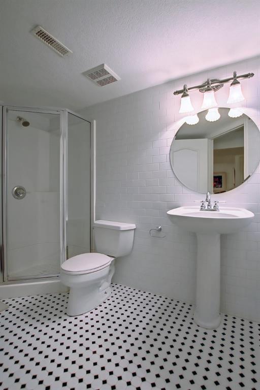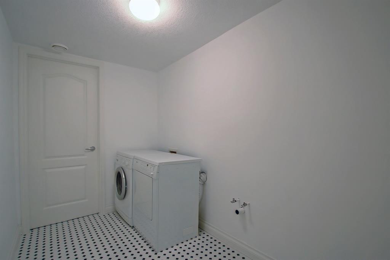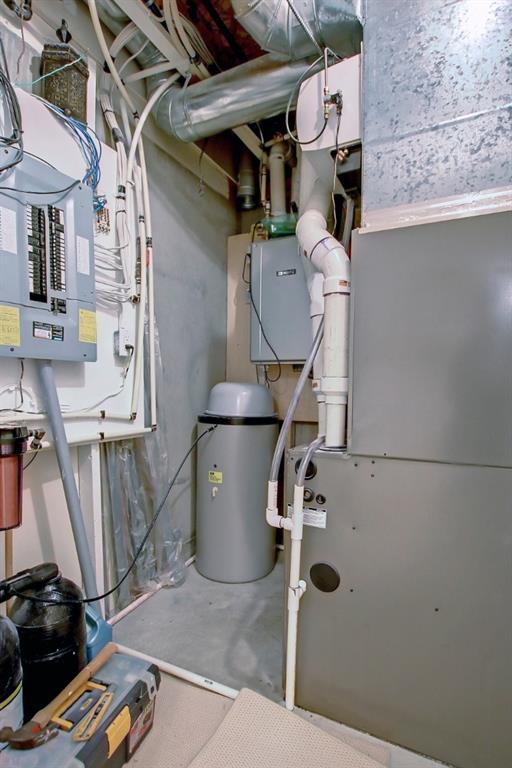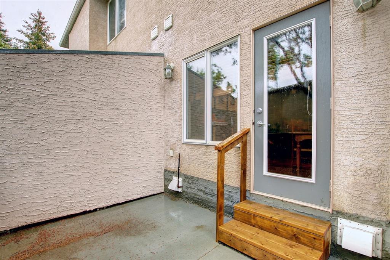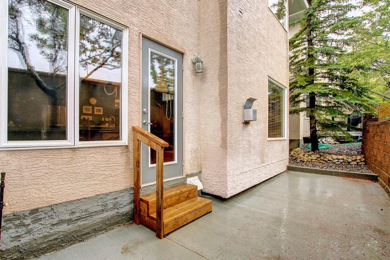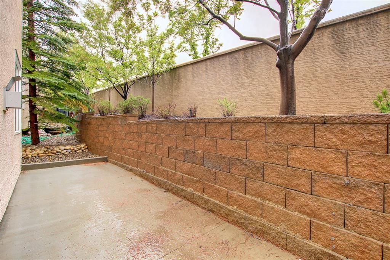- Alberta
- Calgary
100 Signature Way SW
CAD$649,900
CAD$649,900 Asking price
40 100 Signature Way SWCalgary, Alberta, T3H2W6
Delisted
2+144| 1798.6 sqft
Listing information last updated on Sun Jun 25 2023 20:17:59 GMT-0400 (Eastern Daylight Time)

Open Map
Log in to view more information
Go To LoginSummary
IDA2032166
StatusDelisted
Ownership TypeCondominium/Strata
Brokered ByREAL ESTATE PROFESSIONALS INC.
TypeResidential House,Duplex,Semi-Detached
AgeConstructed Date: 2002
Land Size230 m2|0-4050 sqft
Square Footage1798.6 sqft
RoomsBed:2+1,Bath:4
Maint Fee624.3 / Monthly
Maint Fee Inclusions
Detail
Building
Bathroom Total4
Bedrooms Total3
Bedrooms Above Ground2
Bedrooms Below Ground1
AppliancesRefrigerator,Water softener,Range - Gas,Dishwasher,Garburator,Hood Fan,Garage door opener
Basement DevelopmentFinished
Basement TypeFull (Finished)
Constructed Date2002
Construction Style AttachmentSemi-detached
Cooling TypeCentral air conditioning
Exterior FinishBrick,Stucco
Fireplace PresentTrue
Fireplace Total1
Flooring TypeCarpeted,Concrete,Hardwood,Marble
Foundation TypePoured Concrete
Half Bath Total1
Heating TypeForced air
Size Interior1798.6 sqft
Stories Total2
Total Finished Area1798.6 sqft
TypeDuplex
Land
Size Total230 m2|0-4,050 sqft
Size Total Text230 m2|0-4,050 sqft
Acreagefalse
Fence TypeFence
Size Irregular230.00
Surrounding
Community FeaturesPets Allowed With Restrictions
Zoning DescriptionDC (pre 1P2007)
BasementFinished,Full (Finished)
FireplaceTrue
HeatingForced air
Unit No.40
Prop MgmtNew Leaf Property Management
Remarks
Stunning!!! This townhome creates a beautiful mood of European culture! As you enter this home you are welcomed by a large front foyer. Boutique style living area with marble surround gas fireplace and high ceilings set the mood. Gorgeous and spacious, the kitchen offers cabinets finished in Tanner Brown (Farrow & Ball) + large complimentary granite island. Some of the finest appliances.. Viking gas stove, Venta hood fan + Fisher & Paykel Dishwasher. Main floor - 2PC powder room, Cherry hardwood and deep rich walls. Fine natural wool carpet on stairs and throughout the upper floor. 2 bedrooms + family room/den/office. Grand Primary bedroom w/ luxury 5PC ensuite is fully surrounded with alluring Dark Emperador marble tile, elegant shower complimented with a subtle linear drain and frameless glass, dual sinks, walk-in closet + a huge south exposed balcony!!! Additional 4 PC bathroom in timeless white completely surrounded in tile. The basement is newly developed offering a timeless design in fresh white - family room, 3rd bedroom + 3PC bathroom, laundry room, storage and utility room. Nortiz tankless water heater, water softener, Air conditioning and double attached garage. Small outdoor space off the dining area, Gas BBQ hookup and privacy. A wonderful spacious layout! Beautiful home that must be seen to be appreciated! (id:22211)
The listing data above is provided under copyright by the Canada Real Estate Association.
The listing data is deemed reliable but is not guaranteed accurate by Canada Real Estate Association nor RealMaster.
MLS®, REALTOR® & associated logos are trademarks of The Canadian Real Estate Association.
Location
Province:
Alberta
City:
Calgary
Community:
Signal Hill
Room
Room
Level
Length
Width
Area
Family
Bsmt
13.75
14.57
200.25
13.75 Ft x 14.58 Ft
Bedroom
Bsmt
9.91
9.19
91.02
9.92 Ft x 9.17 Ft
3pc Bathroom
Bsmt
8.83
6.43
56.75
8.83 Ft x 6.42 Ft
Laundry
Bsmt
5.68
10.01
56.80
5.67 Ft x 10.00 Ft
Furnace
Bsmt
5.68
6.59
37.43
5.67 Ft x 6.58 Ft
Living
Main
13.16
14.50
190.78
13.17 Ft x 14.50 Ft
Dining
Main
13.85
10.33
143.08
13.83 Ft x 10.33 Ft
Kitchen
Main
13.91
12.43
172.97
13.92 Ft x 12.42 Ft
2pc Bathroom
Main
4.92
4.49
22.12
4.92 Ft x 4.50 Ft
Primary Bedroom
Upper
18.57
15.68
291.22
18.58 Ft x 15.67 Ft
5pc Bathroom
Upper
12.83
8.01
102.69
12.83 Ft x 8.00 Ft
Bedroom
Upper
12.83
11.32
145.20
12.83 Ft x 11.33 Ft
4pc Bathroom
Upper
8.92
5.41
48.31
8.92 Ft x 5.42 Ft
Family
Upper
11.75
14.44
169.55
11.75 Ft x 14.42 Ft
Other
Upper
18.83
6.50
122.33
18.83 Ft x 6.50 Ft
Book Viewing
Your feedback has been submitted.
Submission Failed! Please check your input and try again or contact us

