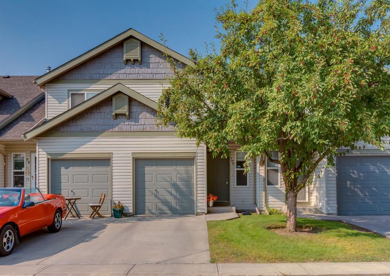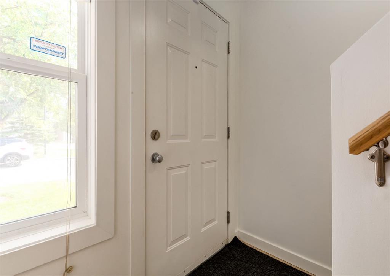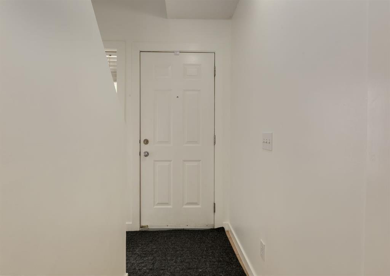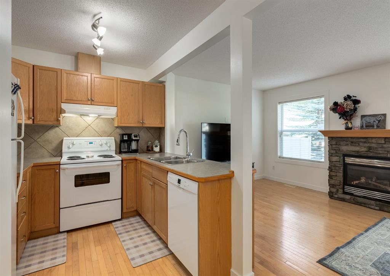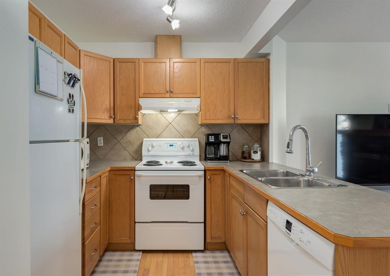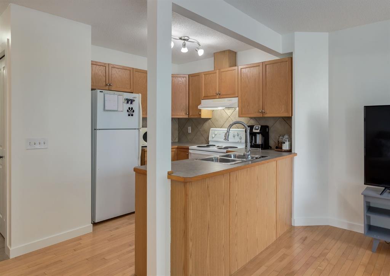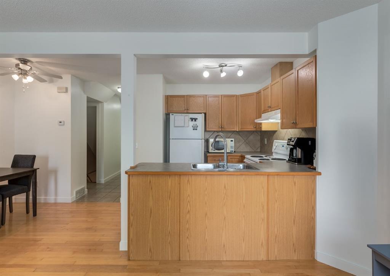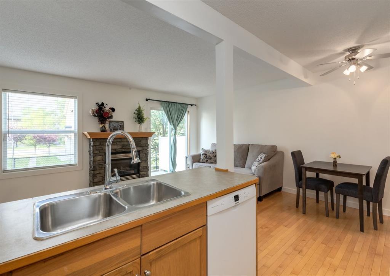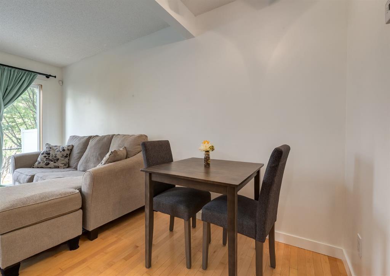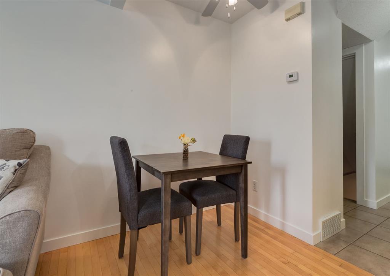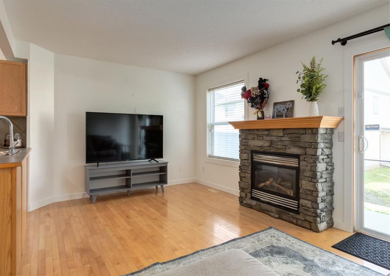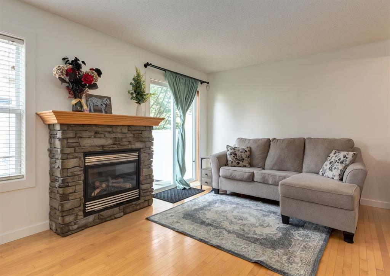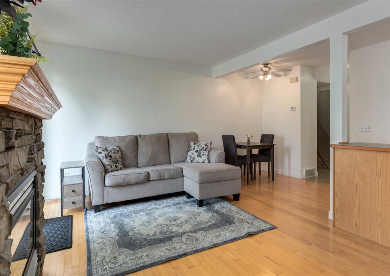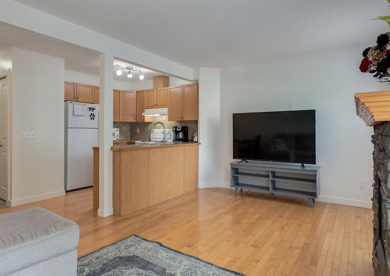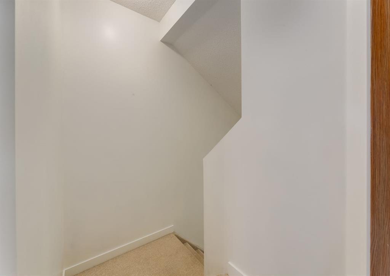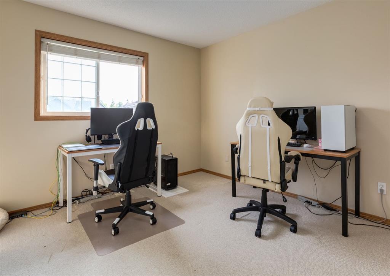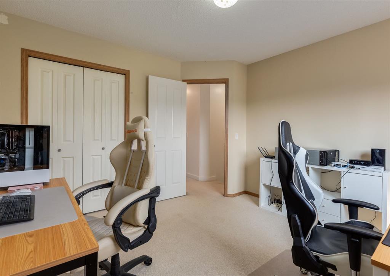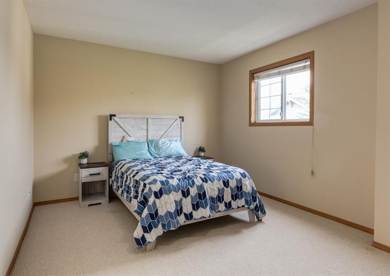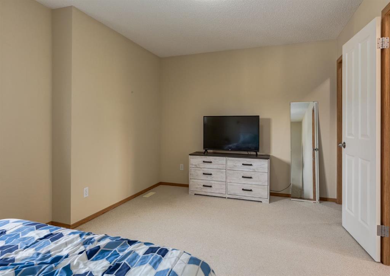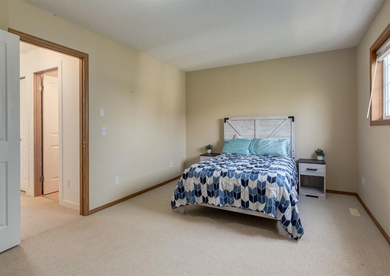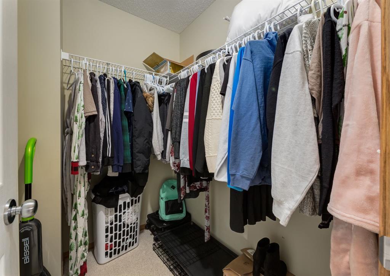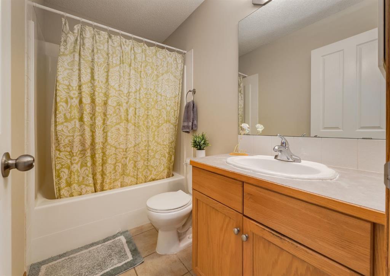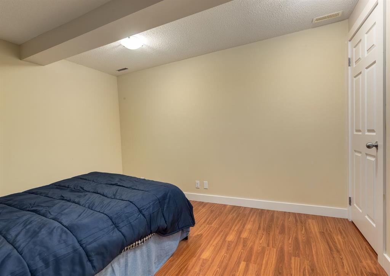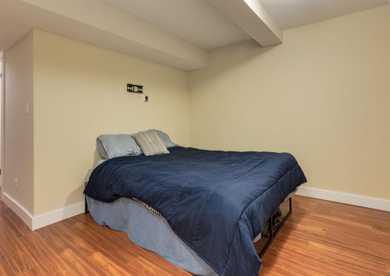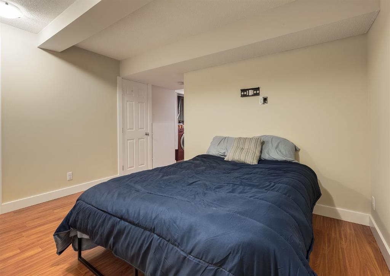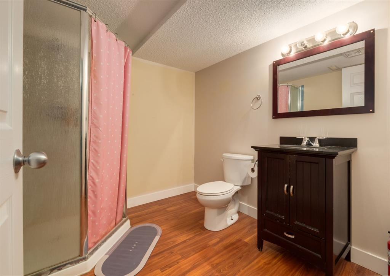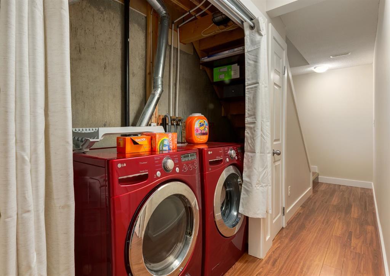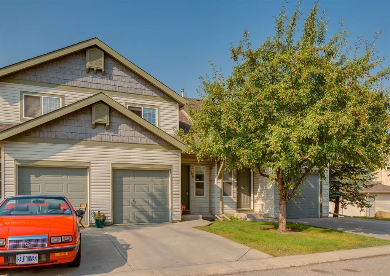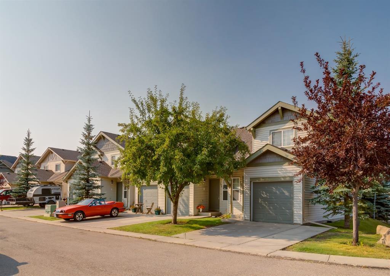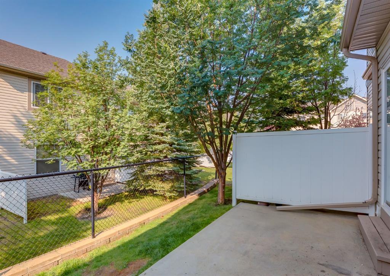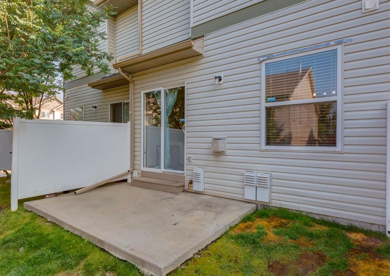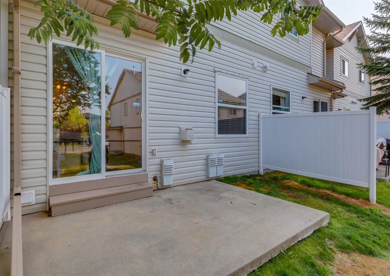- Alberta
- Calgary
100 Eversyde Crt SW
CAD$375,000
CAD$375,000 Asking price
100 Eversyde Court SWCalgary, Alberta, T2Y4S3
Delisted · Delisted ·
222| 963 sqft
Listing information last updated on Sat Sep 02 2023 00:10:11 GMT-0400 (Eastern Daylight Time)

Open Map
Log in to view more information
Go To LoginSummary
IDA2073927
StatusDelisted
Ownership TypeCondominium/Strata
Brokered ByeXp Realty
TypeResidential Townhouse,Attached
AgeConstructed Date: 2004
Land Size139 m2|0-4050 sqft
Square Footage963 sqft
RoomsBed:2,Bath:2
Maint Fee396.29 / Monthly
Maint Fee Inclusions
Detail
Building
Bathroom Total2
Bedrooms Total2
Bedrooms Above Ground2
AppliancesRefrigerator,Dishwasher,Stove,Microwave,Window Coverings,Garage door opener,Washer & Dryer
Basement DevelopmentFinished
Basement TypeFull (Finished)
Constructed Date2004
Construction MaterialWood frame
Construction Style AttachmentAttached
Cooling TypeNone
Exterior FinishVinyl siding
Fireplace PresentTrue
Fireplace Total1
Flooring TypeCarpeted,Ceramic Tile,Hardwood
Foundation TypePoured Concrete
Half Bath Total0
Heating FuelNatural gas
Heating TypeForced air
Size Interior963 sqft
Stories Total2
Total Finished Area963 sqft
TypeRow / Townhouse
Land
Size Total139 m2|0-4,050 sqft
Size Total Text139 m2|0-4,050 sqft
Acreagefalse
AmenitiesPark,Playground
Fence TypePartially fenced
Landscape FeaturesLandscaped,Lawn
Size Irregular139.00
Concrete
Attached Garage
Surrounding
Ammenities Near ByPark,Playground
Community FeaturesPets Allowed With Restrictions
Zoning DescriptionM-1 d75
Other
FeaturesCul-de-sac,Level,Parking
BasementFinished,Full (Finished)
FireplaceTrue
HeatingForced air
Remarks
Welcome to Eversyde Court! This beautiful two-storey townhome in Evergreen is steps away from shopping, schools, public transportation, and is sure to impress. The main floor welcomes you in with an open floor plan, featuring a gas fireplace as the focal point of the living room. You’ll enjoy features like big windows for ample natural light, hardwood floors, a new dishwasher and new paint throughout! Upstairs you’ll find the spacious primary bedroom with a walk-in closet, and second bedroom with shared 4pc bathroom. The fully developed basement holds a family/recreation room, 3pc bathroom, laundry area and 2 storage spaces! Perfect for growing families and work from home professionals, plus it’s pet friendly! This townhome also features a single attached garage and concrete driveway, as well as a front porch and a patio in the backyard! This won’t be on the market for long, book your showing today! (id:22211)
The listing data above is provided under copyright by the Canada Real Estate Association.
The listing data is deemed reliable but is not guaranteed accurate by Canada Real Estate Association nor RealMaster.
MLS®, REALTOR® & associated logos are trademarks of The Canadian Real Estate Association.
Location
Province:
Alberta
City:
Calgary
Community:
Evergreen
Room
Room
Level
Length
Width
Area
Primary Bedroom
Second
17.16
11.15
191.40
17.17 Ft x 11.17 Ft
Other
Second
6.33
5.09
32.20
6.33 Ft x 5.08 Ft
Bedroom
Second
12.01
12.01
144.19
12.00 Ft x 12.00 Ft
4pc Bathroom
Second
8.33
4.92
41.01
8.33 Ft x 4.92 Ft
Recreational, Games
Lower
12.66
10.17
128.80
12.67 Ft x 10.17 Ft
3pc Bathroom
Lower
8.17
7.32
59.77
8.17 Ft x 7.33 Ft
Furnace
Lower
10.43
4.07
42.44
10.42 Ft x 4.08 Ft
Laundry
Lower
6.33
3.41
21.61
6.33 Ft x 3.42 Ft
Storage
Lower
4.00
2.99
11.95
4.00 Ft x 3.00 Ft
Storage
Lower
7.68
3.25
24.94
7.67 Ft x 3.25 Ft
Kitchen
Main
8.50
8.07
68.58
8.50 Ft x 8.08 Ft
Living
Main
17.16
11.15
191.40
17.17 Ft x 11.17 Ft
Dining
Main
4.99
4.00
19.96
5.00 Ft x 4.00 Ft
Foyer
Main
6.99
2.99
20.86
7.00 Ft x 3.00 Ft
Book Viewing
Your feedback has been submitted.
Submission Failed! Please check your input and try again or contact us

