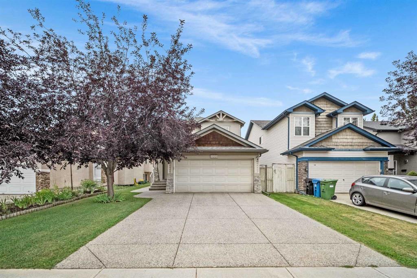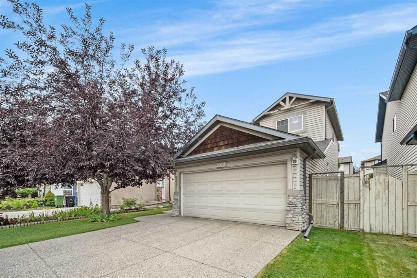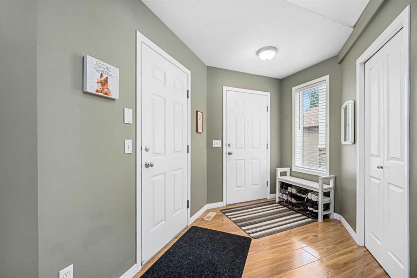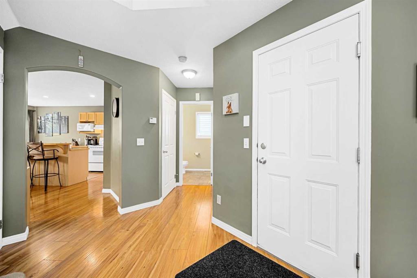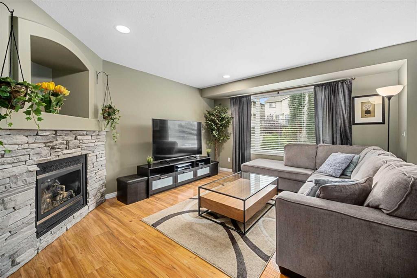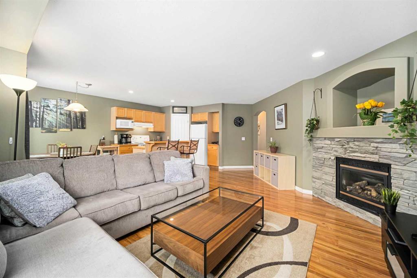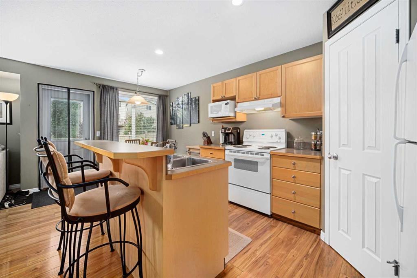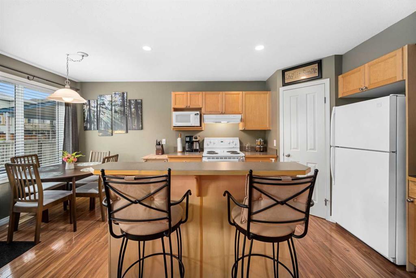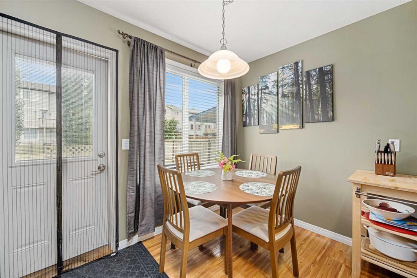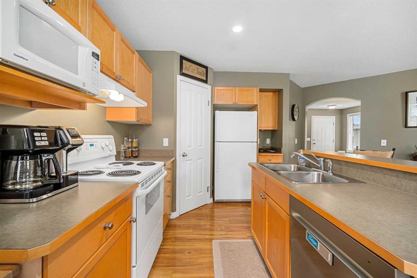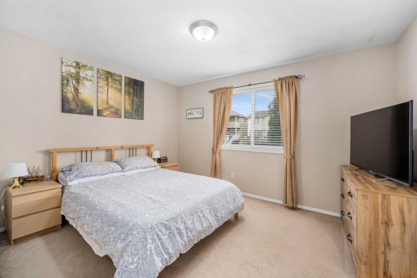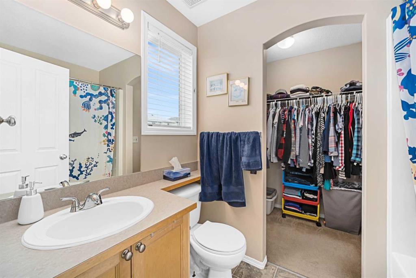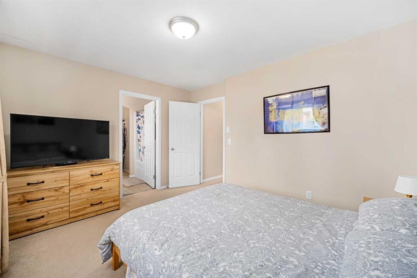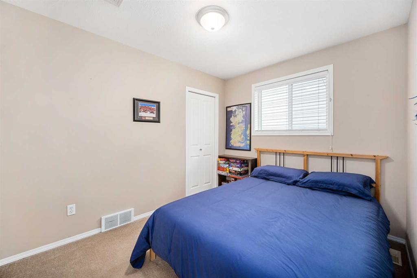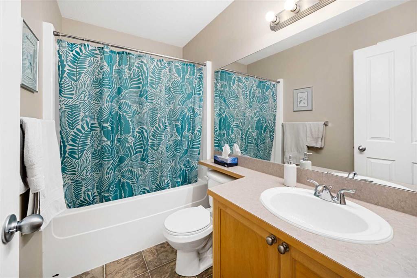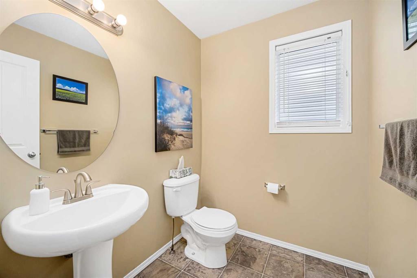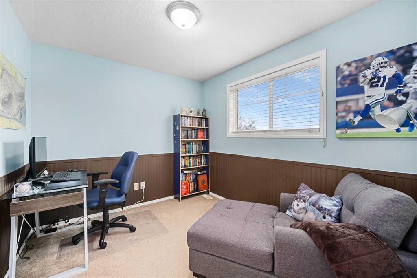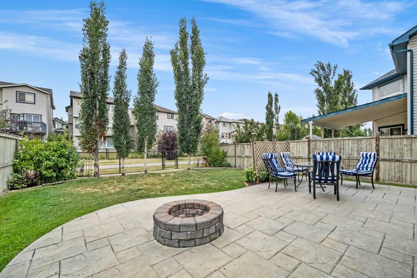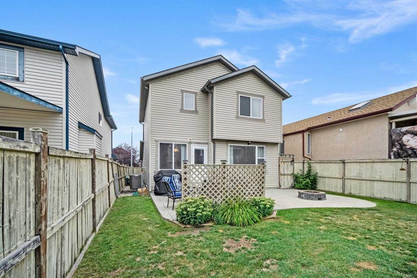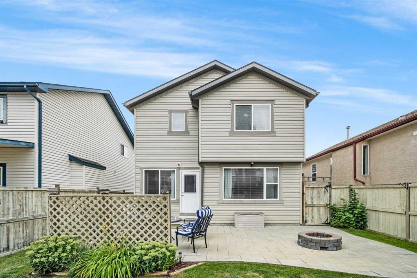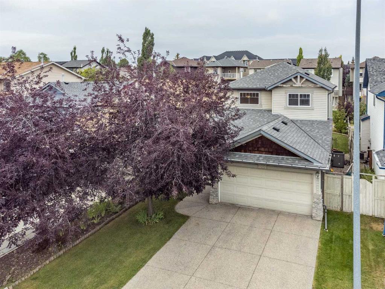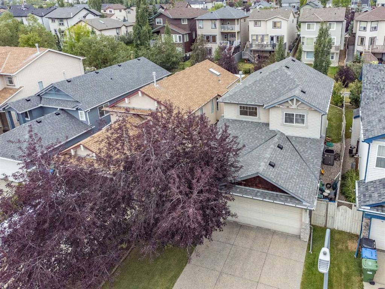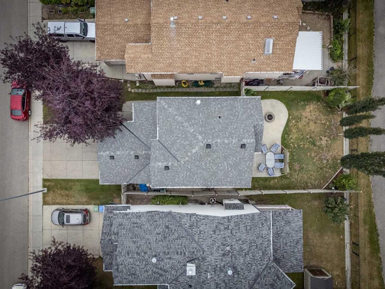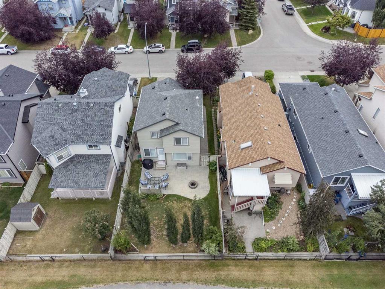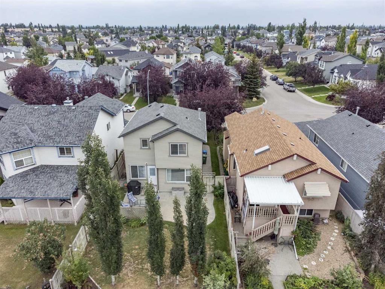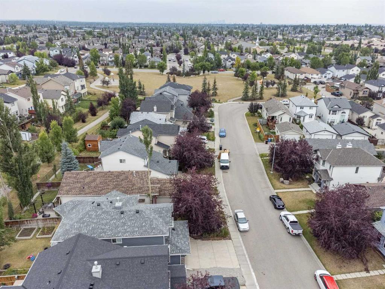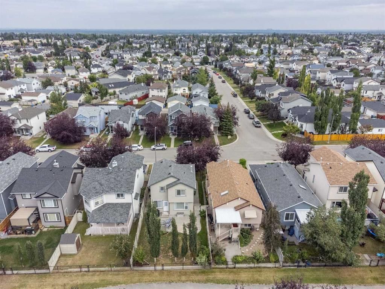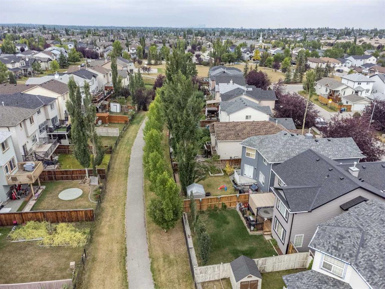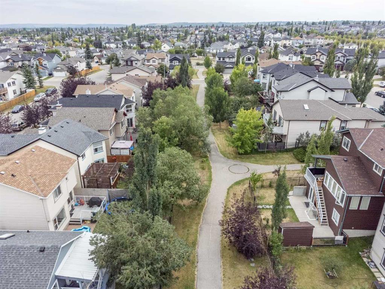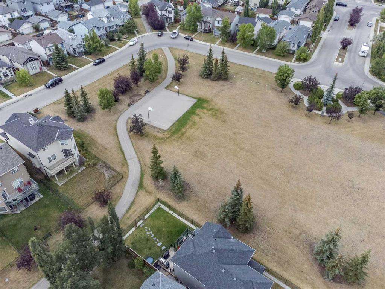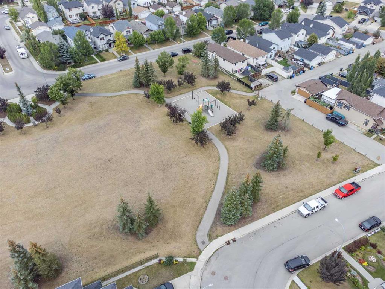- Alberta
- Calgary
100 Everstone Way SW
CAD$544,900
CAD$544,900 Asking price
100 Everstone Way SWCalgary, Alberta, T2Y4J6
Delisted · Delisted ·
334| 1422 sqft
Listing information last updated on Wed Aug 30 2023 12:07:42 GMT-0400 (Eastern Daylight Time)

Open Map
Log in to view more information
Go To LoginSummary
IDA2075022
StatusDelisted
Ownership TypeFreehold
Brokered ByROYAL LEPAGE MISSION REAL ESTATE
TypeResidential House,Detached
AgeConstructed Date: 2002
Land Size362 m2|0-4050 sqft
Square Footage1422 sqft
RoomsBed:3,Bath:3
Detail
Building
Bathroom Total3
Bedrooms Total3
Bedrooms Above Ground3
AppliancesRefrigerator,Dishwasher,Stove,Hood Fan,Garage door opener,Washer & Dryer
Basement DevelopmentUnfinished
Basement TypeFull (Unfinished)
Constructed Date2002
Construction MaterialWood frame
Construction Style AttachmentDetached
Exterior FinishVinyl siding
Fireplace PresentTrue
Fireplace Total1
Flooring TypeCarpeted,Laminate,Linoleum
Foundation TypePoured Concrete
Half Bath Total1
Heating TypeForced air
Size Interior1422 sqft
Stories Total2
Total Finished Area1422 sqft
TypeHouse
Land
Size Total362 m2|0-4,050 sqft
Size Total Text362 m2|0-4,050 sqft
Acreagefalse
AmenitiesPlayground
Fence TypeFence
Landscape FeaturesFruit trees,Lawn
Size Irregular362.00
Surrounding
Ammenities Near ByPlayground
Zoning DescriptionR-1N
Other
FeaturesNo Smoking Home
BasementUnfinished,Full (Unfinished)
FireplaceTrue
HeatingForced air
Remarks
Welcome to 100 Everstone way! Featuring new shingles, new siding, new blinds and Ice Cold AC , this well kept home in Evergreen is just waiting for your family to move in. On this quiet street with a sunny West back yard backing on to a walking/biking path which leads to a community park, you can relax on your stamped concrete patio or cozy up around the fire pit. Also included is a built in gas line for summer bbq convenience. Inside is a bright and open main level featuring a kitchen with an island, dining area and an intimate sitting room with a cozy gas fireplace. Leave your screen open to connect the indoor living space with the patio and the wonderful backyard that opens to the green space and walking path beyond. Three nicely sized bedrooms and two full baths are located in the upper level. The master suite offers a walk in closet and a full ensuite. Framing in the lower level suggests one possible option for gaining more living space or can be re-configured to suit your own preferences. Beat the summer heat in comfort with central air conditioning. Excellent access to C-train. Need a dog run? There is one here that's over 40' long. This home offers something for everyone. This house will go fast, so act now! (id:22211)
The listing data above is provided under copyright by the Canada Real Estate Association.
The listing data is deemed reliable but is not guaranteed accurate by Canada Real Estate Association nor RealMaster.
MLS®, REALTOR® & associated logos are trademarks of The Canadian Real Estate Association.
Location
Province:
Alberta
City:
Calgary
Community:
Evergreen
Room
Room
Level
Length
Width
Area
Other
Second
5.51
4.33
23.87
5.50 Ft x 4.33 Ft
Primary Bedroom
Second
12.93
10.33
133.59
12.92 Ft x 10.33 Ft
Bedroom
Second
10.50
8.60
90.24
10.50 Ft x 8.58 Ft
Bedroom
Second
10.43
8.76
91.39
10.42 Ft x 8.75 Ft
4pc Bathroom
Second
7.74
4.92
38.10
7.75 Ft x 4.92 Ft
4pc Bathroom
Second
8.60
4.92
42.30
8.58 Ft x 4.92 Ft
Laundry
Bsmt
7.19
4.66
33.47
7.17 Ft x 4.67 Ft
Living
Main
14.67
12.99
190.53
14.67 Ft x 13.00 Ft
Dining
Main
7.91
6.82
53.96
7.92 Ft x 6.83 Ft
Kitchen
Main
10.93
8.33
91.04
10.92 Ft x 8.33 Ft
2pc Bathroom
Main
6.27
5.51
34.54
6.25 Ft x 5.50 Ft
Book Viewing
Your feedback has been submitted.
Submission Failed! Please check your input and try again or contact us

