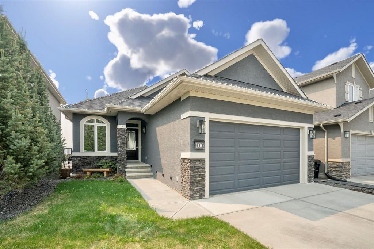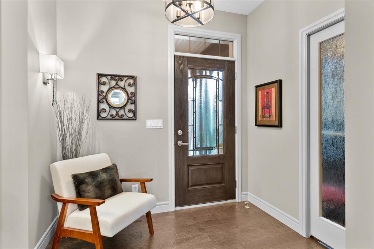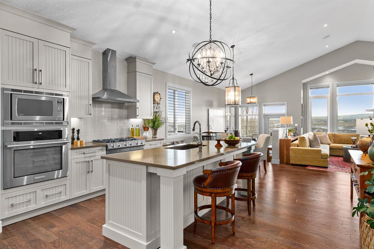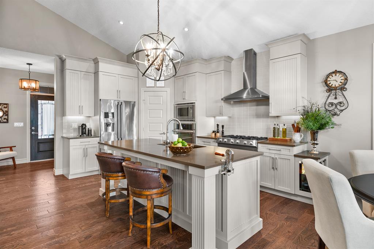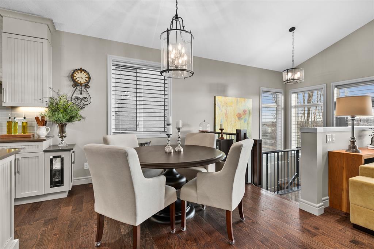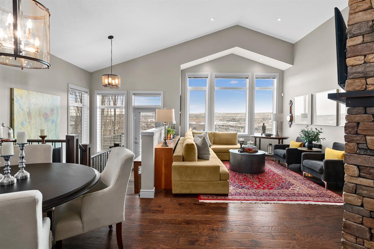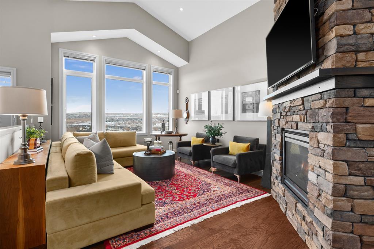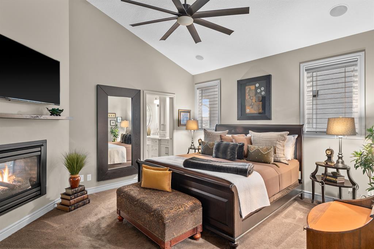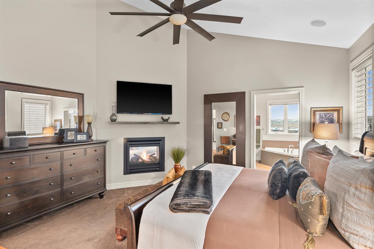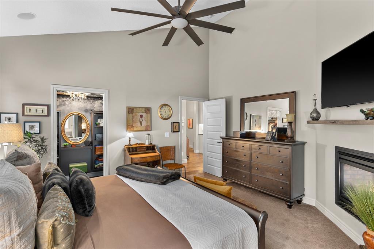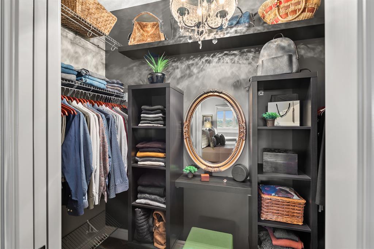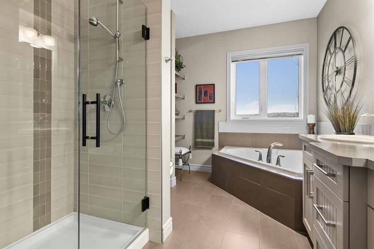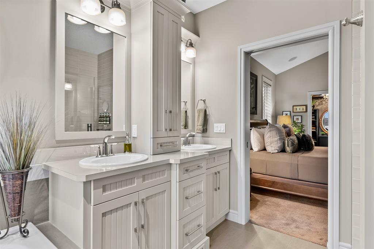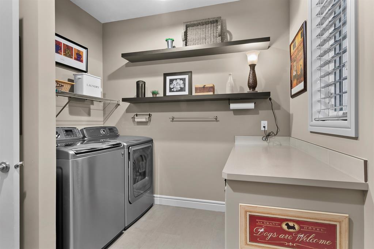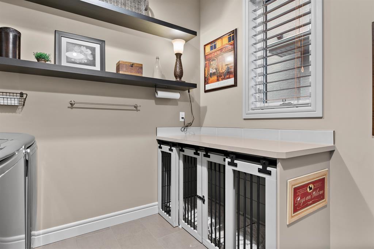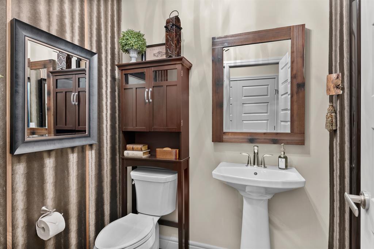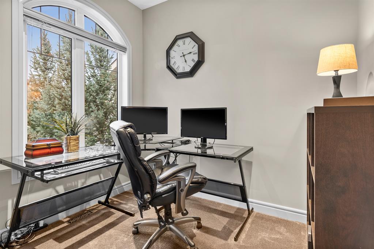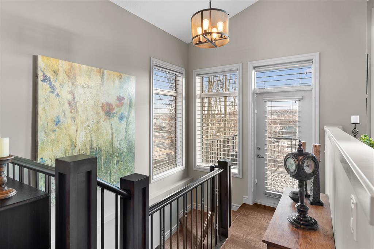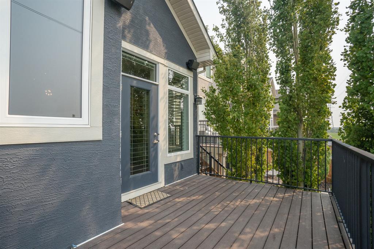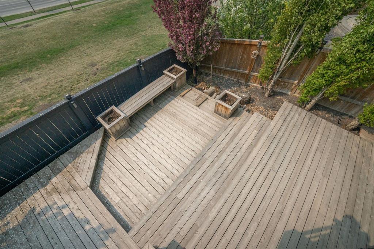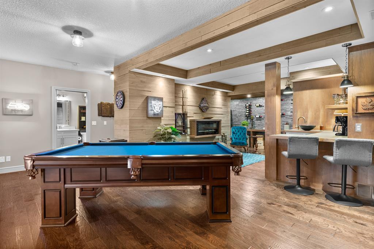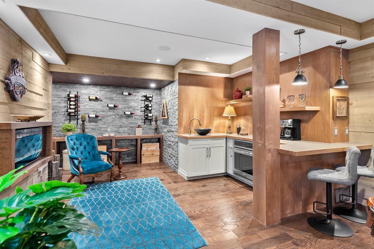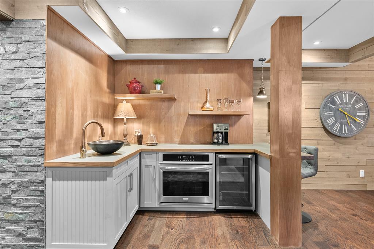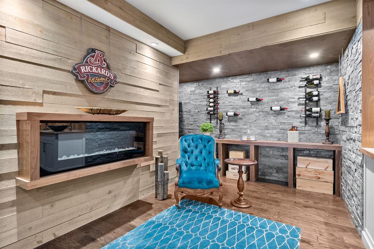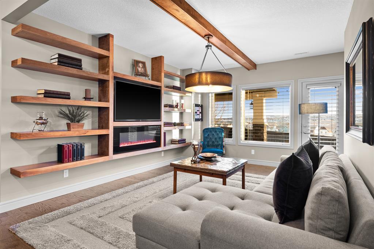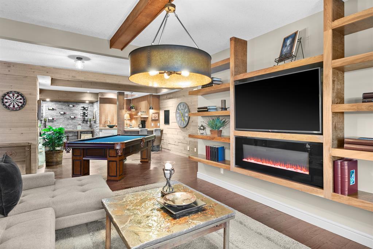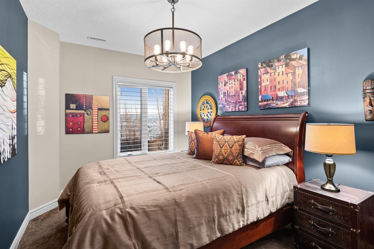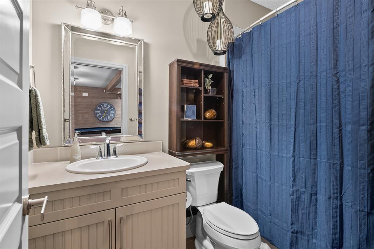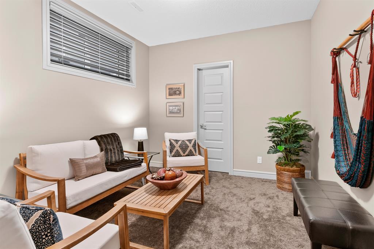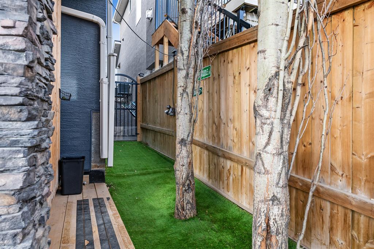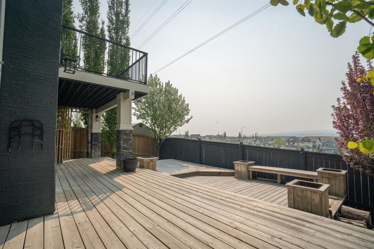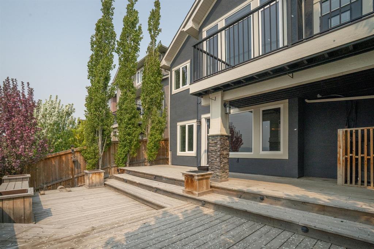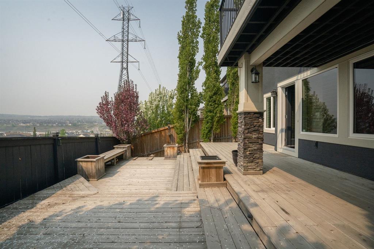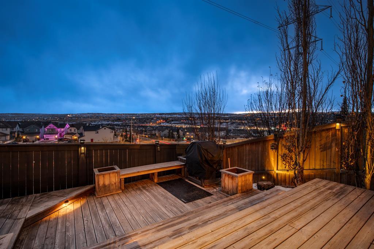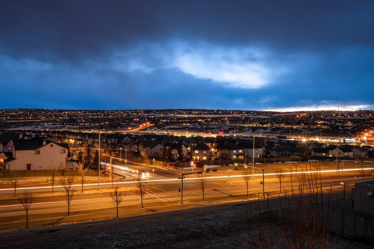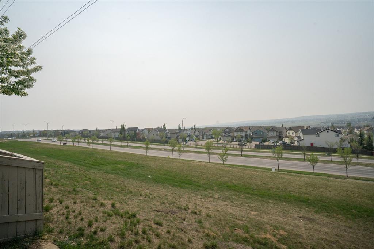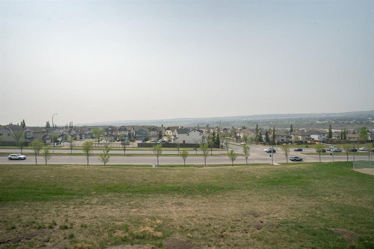- Alberta
- Calgary
100 Evansview Rd NW
CAD$875,000
CAD$875,000 Asking price
100 Evansview Road NWCalgary, Alberta, T3P0L6
Delisted
1+232| 1418.28 sqft
Listing information last updated on Tue Jun 27 2023 23:02:16 GMT-0400 (Eastern Daylight Time)

Open Map
Log in to view more information
Go To LoginSummary
IDA2052811
StatusDelisted
Ownership TypeFreehold
Brokered ByROYAL LEPAGE BENCHMARK
TypeResidential House,Detached,Bungalow
AgeConstructed Date: 2013
Land Size425 m2|4051 - 7250 sqft
Square Footage1418.28 sqft
RoomsBed:1+2,Bath:3
Detail
Building
Bathroom Total3
Bedrooms Total3
Bedrooms Above Ground1
Bedrooms Below Ground2
AppliancesWasher,Cooktop - Gas,Wine Fridge,Oven,Dryer,Hood Fan,Window Coverings,Garage door opener
Architectural StyleBungalow
Basement DevelopmentFinished
Basement FeaturesWalk out
Basement TypeUnknown (Finished)
Constructed Date2013
Construction Style AttachmentDetached
Cooling TypeCentral air conditioning
Exterior FinishStone,Stucco
Fireplace PresentTrue
Fireplace Total1
Flooring TypeCarpeted,Ceramic Tile,Hardwood
Foundation TypePoured Concrete
Half Bath Total1
Heating TypeForced air
Size Interior1418.28 sqft
Stories Total1
Total Finished Area1418.28 sqft
TypeHouse
Land
Size Total425 m2|4,051 - 7,250 sqft
Size Total Text425 m2|4,051 - 7,250 sqft
Acreagefalse
AmenitiesPark,Playground
Fence TypeFence
Landscape FeaturesLandscaped
Size Irregular425.00
Surrounding
Ammenities Near ByPark,Playground
Zoning DescriptionR-1s
Other
FeaturesOther,Closet Organizers
BasementFinished,Walk out,Unknown (Finished)
FireplaceTrue
HeatingForced air
Remarks
**OPEN HOUSE SATURDAY JUNE 17 FROM 1-4PM AND SUNDAY JUNE 18 FROM 12-3PM** Welcome to 100 Evansview Road! Located on the ridge looking out over the community of Evanston, this beautiful property offers the best of high-end bungalow living. Over 1,400 square feet of living space on the main floor and an additional 1,260 square feet of bright and open living space on the lower-level walkout (2,678 Sq.Ft total). As you enter the home you will notice the perfectly curated high-end finishes, like the engineered hardwood floors, custom shaker style cabinetry, quartz countertops and an upgraded Electrolux stainless steel appliance package featuring the beautiful 6 burner gas range. A stunning chefs kitchen overlooking the spacious open concept living and dining space, you will notice the high vaulted ceiling throughout. When you aren’t busy enjoying the views, you can sit and cozy up with the two-sided gas fireplace shared with your private primary retreat, complete with a spacious 5-piece ensuite. To complete the main floor, you have a functional den/office space at the front of the home, stunning private half bath and a functional laundry/mudroom off your attached double car garage. When you make your way to the lower level you will enjoy the perfect entertaining space, complete with two electric fireplaces, custom woodwork, full wet bar/kitchen complete with an additional oven and drinks fridge…and best of all a stunning wine wall with custom stonework to make for the perfect display. The large windows lead you out into the backyard which is professionally landscaped and lends itself to indoor/outdoor living and entertaining. The lower level features a full bathroom which is shared by two large bedrooms for guests or additional family members. Easy access to shopping, parks, playgrounds, schools, and a quick drive to the airport via Stoney Trail. This home is ideal for any stage of life and can truly grow with a family. Reach out to your favourite agent to book your priv ate tour today! (id:22211)
The listing data above is provided under copyright by the Canada Real Estate Association.
The listing data is deemed reliable but is not guaranteed accurate by Canada Real Estate Association nor RealMaster.
MLS®, REALTOR® & associated logos are trademarks of The Canadian Real Estate Association.
Location
Province:
Alberta
City:
Calgary
Community:
Evanston
Room
Room
Level
Length
Width
Area
4pc Bathroom
Bsmt
5.18
8.17
42.35
5.17 Ft x 8.17 Ft
Bedroom
Bsmt
9.91
10.93
108.25
9.92 Ft x 10.92 Ft
Bedroom
Bsmt
9.51
12.66
120.49
9.50 Ft x 12.67 Ft
Recreational, Games
Bsmt
20.18
43.18
871.17
20.17 Ft x 43.17 Ft
Furnace
Bsmt
10.01
24.51
245.24
10.00 Ft x 24.50 Ft
2pc Bathroom
Main
5.91
4.92
29.06
5.92 Ft x 4.92 Ft
5pc Bathroom
Main
8.92
10.99
98.08
8.92 Ft x 11.00 Ft
Dining
Main
15.42
10.43
160.88
15.42 Ft x 10.42 Ft
Kitchen
Main
15.42
14.50
223.61
15.42 Ft x 14.50 Ft
Laundry
Main
8.66
11.32
98.04
8.67 Ft x 11.33 Ft
Living
Main
13.09
18.08
236.64
13.08 Ft x 18.08 Ft
Office
Main
6.92
8.43
58.37
6.92 Ft x 8.42 Ft
Primary Bedroom
Main
15.09
13.75
207.46
15.08 Ft x 13.75 Ft
Book Viewing
Your feedback has been submitted.
Submission Failed! Please check your input and try again or contact us

