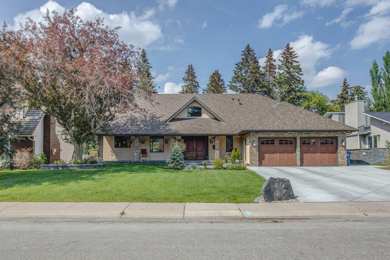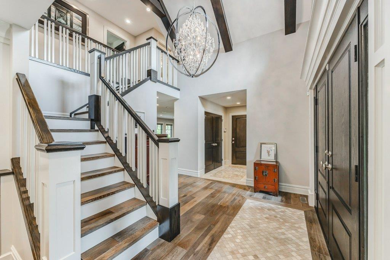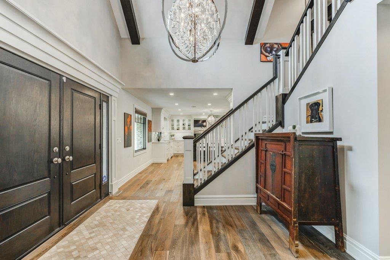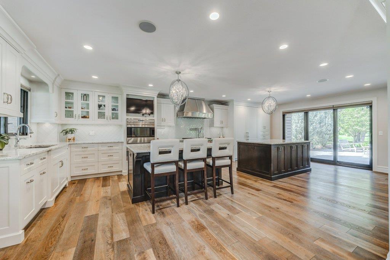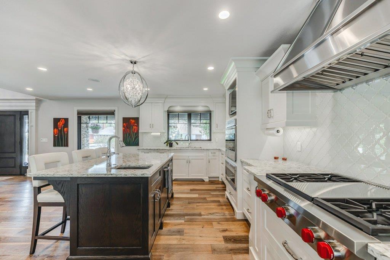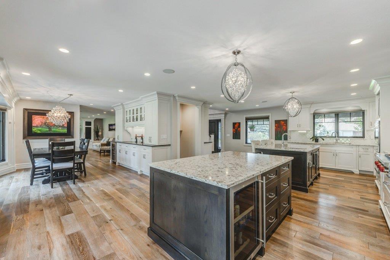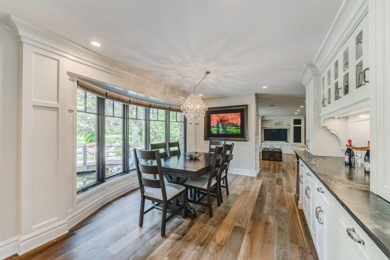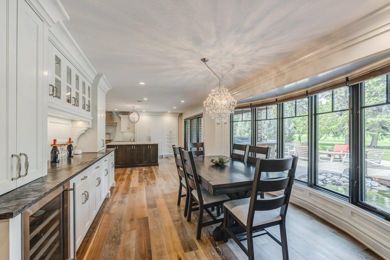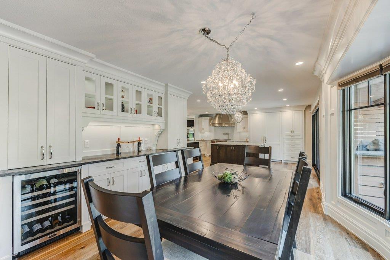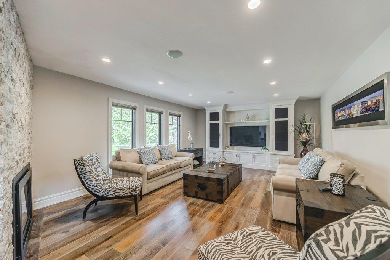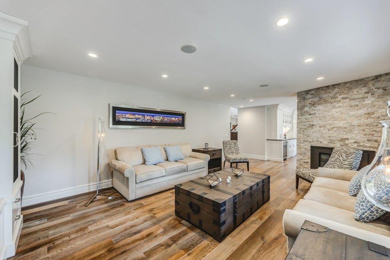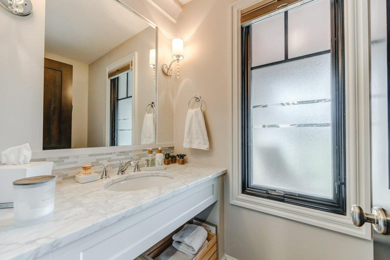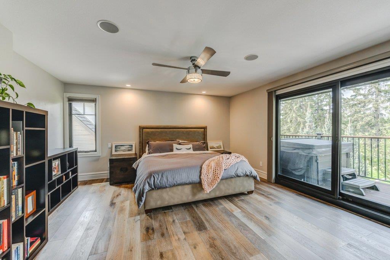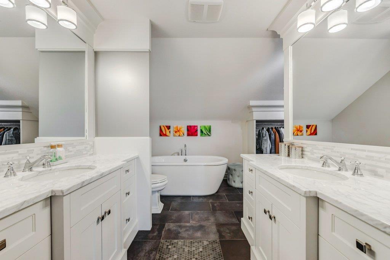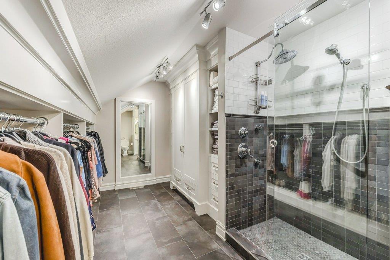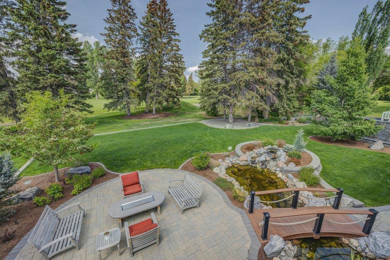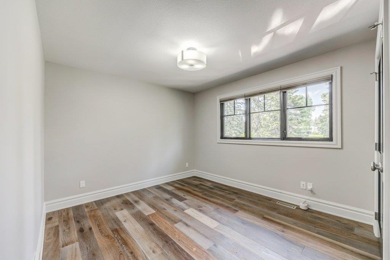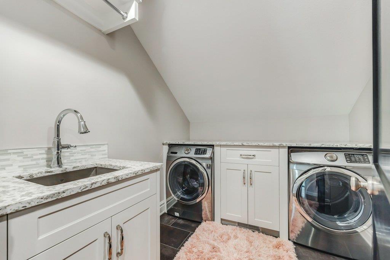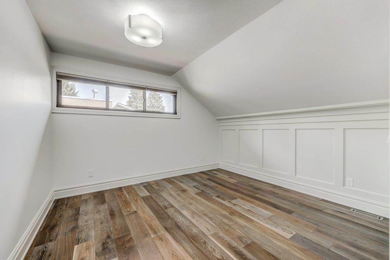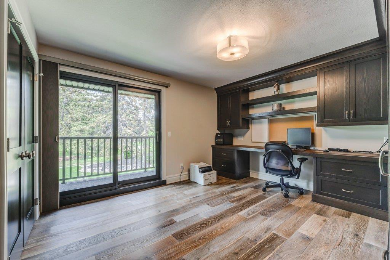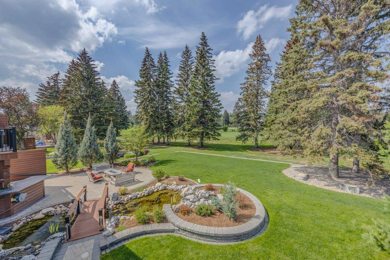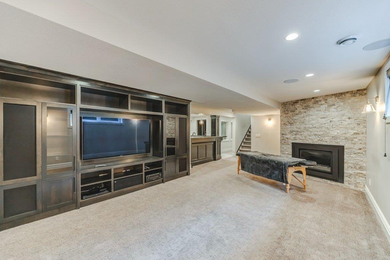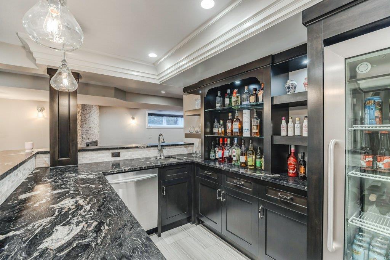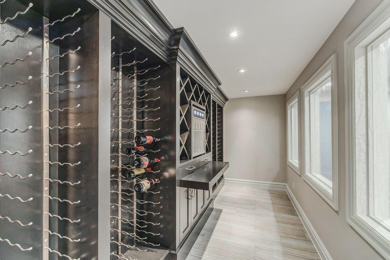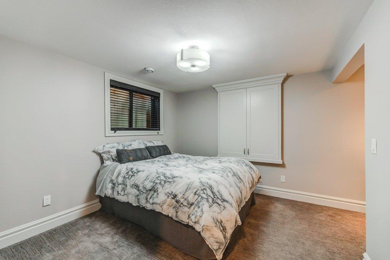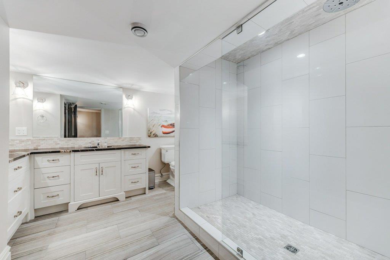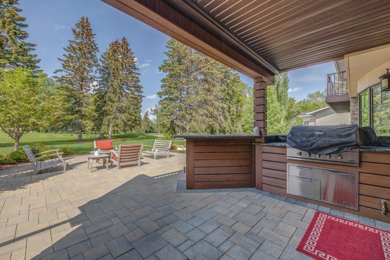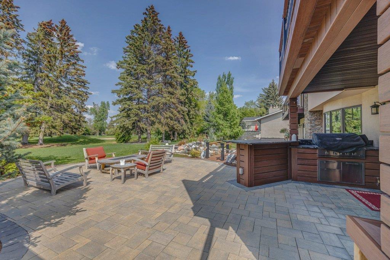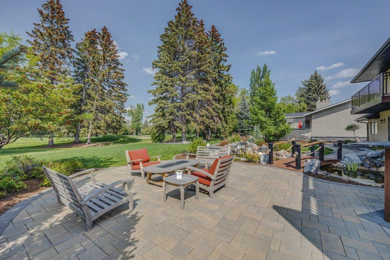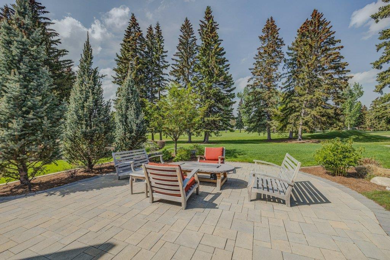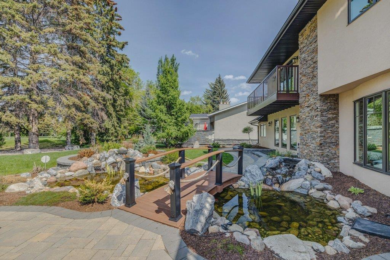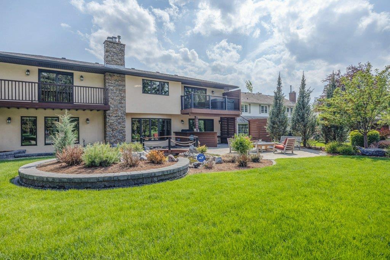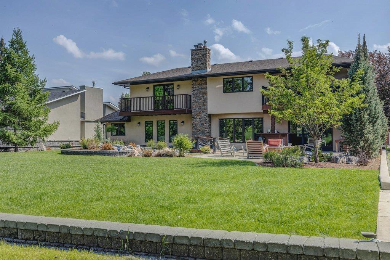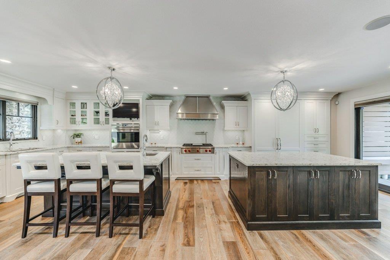- Alberta
- Calgary
10 Willow Park Green SE
CAD$2,186,000
CAD$2,186,000 Asking price
10 Willow Park Green SECalgary, Alberta, T2J3L1
Delisted · Delisted ·
4+146| 2797.15 sqft
Listing information last updated on Sat Aug 26 2023 23:19:24 GMT-0400 (Eastern Daylight Time)

Open Map
Log in to view more information
Go To LoginSummary
IDA2053550
StatusDelisted
Ownership TypeFreehold
Brokered ByCENTURY 21 BAMBER REALTY LTD.
TypeResidential House,Detached
AgeConstructed Date: 1973
Land Size1016 m2|10890 - 21799 sqft (1/4 - 1/2 ac)
Square Footage2797.15 sqft
RoomsBed:4+1,Bath:4
Virtual Tour
Detail
Building
Bathroom Total4
Bedrooms Total5
Bedrooms Above Ground4
Bedrooms Below Ground1
AppliancesWasher,Refrigerator,Cooktop - Gas,Dishwasher,Wine Fridge,Oven,Dryer,Microwave,Garburator,Hood Fan,Window Coverings,Garage door opener
Basement DevelopmentFinished
Basement TypeFull (Finished)
Constructed Date1973
Construction Style AttachmentDetached
Cooling TypeCentral air conditioning
Exterior FinishStone,Stucco
Fireplace PresentTrue
Fireplace Total2
Flooring TypeCarpeted,Hardwood,Tile
Foundation TypePoured Concrete
Half Bath Total1
Heating FuelNatural gas
Heating TypeForced air
Size Interior2797.15 sqft
Stories Total2
Total Finished Area2797.15 sqft
TypeHouse
Land
Size Total1016 m2|10,890 - 21,799 sqft (1/4 - 1/2 ac)
Size Total Text1016 m2|10,890 - 21,799 sqft (1/4 - 1/2 ac)
Acreagefalse
AmenitiesGolf Course
Fence TypePartially fenced
Landscape FeaturesFruit trees,Landscaped,Lawn
Size Irregular1016.00
Surrounding
Ammenities Near ByGolf Course
Community FeaturesGolf Course Development
Zoning DescriptionR-C1
Other
FeaturesCul-de-sac,No neighbours behind,No Smoking Home,Level
BasementFinished,Full (Finished)
FireplaceTrue
HeatingForced air
Remarks
Welcome to this spectacular home located in the coveted Willow Park Green backing directly onto the 1 st hole of the Willow Park Golf Course. A property has not been on the market in this cul de sac location in over 2 ½ years and generally pass onto family members and friends privately ,so here is your chance !. This exquisite fully renovated home features 2 stories and has been showcased in magazines. Drive into the community through the front gates and meander down the road to your address, 10 Willow Park Green SE. Pull into the newly finished driveway and through the front door to the main foyer featuring a grand staircase and vaulted ceilings. The kitchen features 2 large granite Islands, prep sink, wine fridge, 2 garburators, Wolfe appliances, gorgeous floor to ceiling white cabinets and patio doors to your outside oasis. The dining area features butler pantry cabinets , a wine fridge and allows room for a nice long table to entertain. A main floor living room overlooks the outstanding backyard and the built in entertainment wall and gas fireplace makes it the perfect room to cozy up in. The main floor is completed with a powder room just off the garage. Up the beautiful staircase you will find the most perfect Primary suite complete with built in dressers, a patio and hot tub. The ensuite is the perfect spa retreat with its 2 separate his and hers sinks, soaker tub and separate shower. The upper floor features 3 more large bedrooms, 1 has its own secret play room and another has a wall of cabinets, patio, and a Murphy bed, allowing it to act as a guest room or office. The laundry room makes that chore a breeze as it features a wash sink, counter, and hangers. The shared 5 pce bathroom features his and hers sinks and lots of counter space. The basement is finished with a full media room, built in media wall unit, gas fireplace, a custom bar with a commercial bar fridge, dishwasher, sink and a wine room with a wine station and lots of rack storage. There is a good sized 5 th bedroom with a built-in desk area, walk through closet and a gorgeous 3 pce ensuite. The yards have been meticulously landscaped with flower beds, underground sprinklers, trees, shrubs, patios, built in outdoor kitchen with BBQ, fire table, 2 ponds, water falls and a bridge. You will spend many a summer night outside relaxing in the peacefulness around the firepit listening to the water and watching your fish in the ponds. Willow Park is located walking distance to shopping, transportation, schools, golf . Book you appointment and I promise you will not be disappointed!! (id:22211)
The listing data above is provided under copyright by the Canada Real Estate Association.
The listing data is deemed reliable but is not guaranteed accurate by Canada Real Estate Association nor RealMaster.
MLS®, REALTOR® & associated logos are trademarks of The Canadian Real Estate Association.
Location
Province:
Alberta
City:
Calgary
Community:
Willow Park
Room
Room
Level
Length
Width
Area
5pc Bathroom
Second
11.68
6.59
77.02
11.67 Ft x 6.58 Ft
5pc Bathroom
Second
10.83
19.42
210.28
10.83 Ft x 19.42 Ft
Primary Bedroom
Second
15.58
19.49
303.70
15.58 Ft x 19.50 Ft
Bedroom
Second
11.32
11.68
132.20
11.33 Ft x 11.67 Ft
Bedroom
Second
11.84
15.16
179.52
11.83 Ft x 15.17 Ft
Bedroom
Second
10.50
13.85
145.36
10.50 Ft x 13.83 Ft
Laundry
Second
7.84
7.68
60.20
7.83 Ft x 7.67 Ft
3pc Bathroom
Bsmt
10.56
11.09
117.15
10.58 Ft x 11.08 Ft
Other
Bsmt
10.07
8.23
82.94
10.08 Ft x 8.25 Ft
Bedroom
Bsmt
14.76
11.09
163.72
14.75 Ft x 11.08 Ft
Recreational, Games
Bsmt
15.26
26.41
402.92
15.25 Ft x 26.42 Ft
Furnace
Bsmt
10.99
18.34
201.57
11.00 Ft x 18.33 Ft
Wine Cellar
Bsmt
6.00
14.01
84.11
6.00 Ft x 14.00 Ft
Breakfast
Main
15.91
9.68
154.00
15.92 Ft x 9.67 Ft
Dining
Main
12.99
20.83
270.67
13.00 Ft x 20.83 Ft
Kitchen
Main
27.17
9.74
264.70
27.17 Ft x 9.75 Ft
Living
Main
16.08
25.49
409.81
16.08 Ft x 25.50 Ft
Storage
Main
8.83
7.51
66.31
8.83 Ft x 7.50 Ft
2pc Bathroom
Main
3.90
6.99
27.28
3.92 Ft x 7.00 Ft
Book Viewing
Your feedback has been submitted.
Submission Failed! Please check your input and try again or contact us

