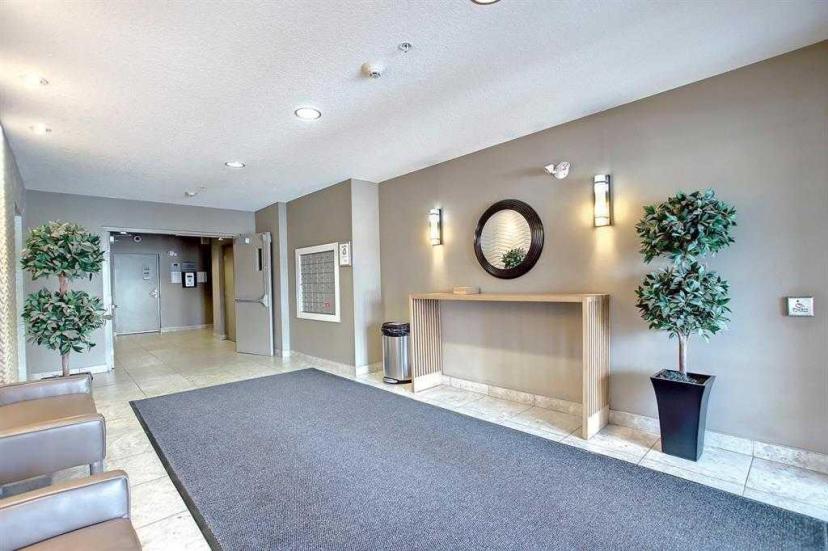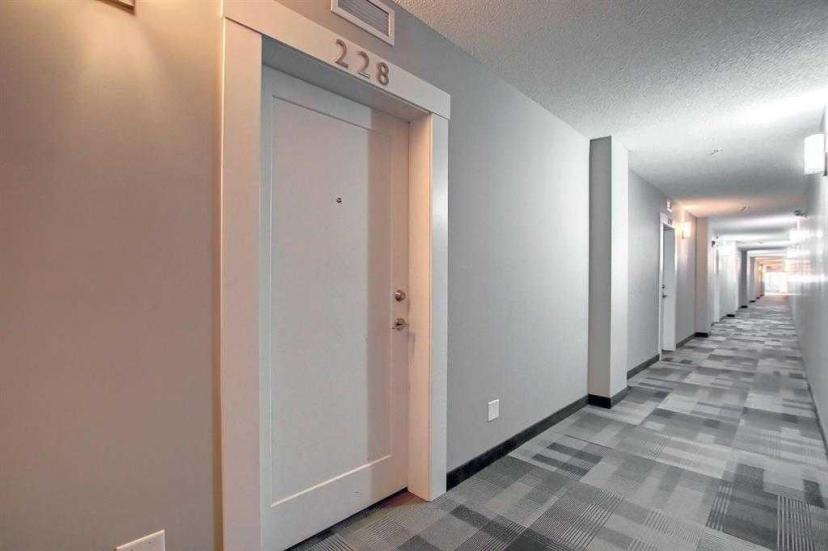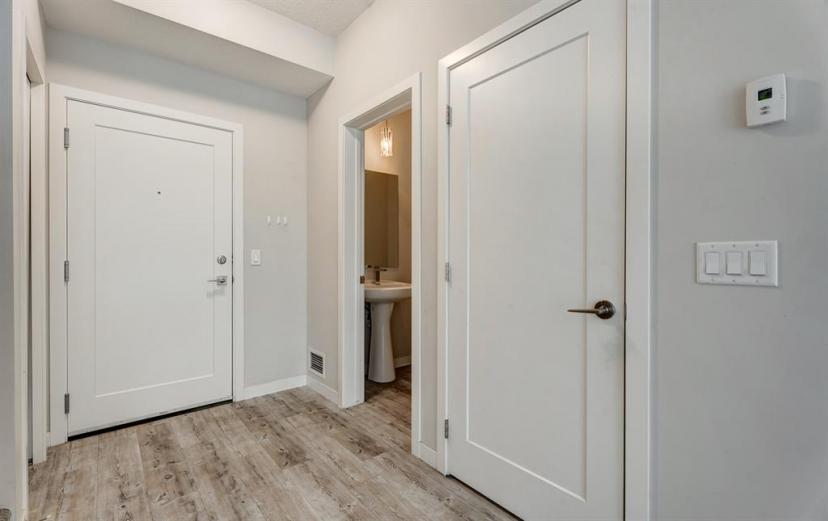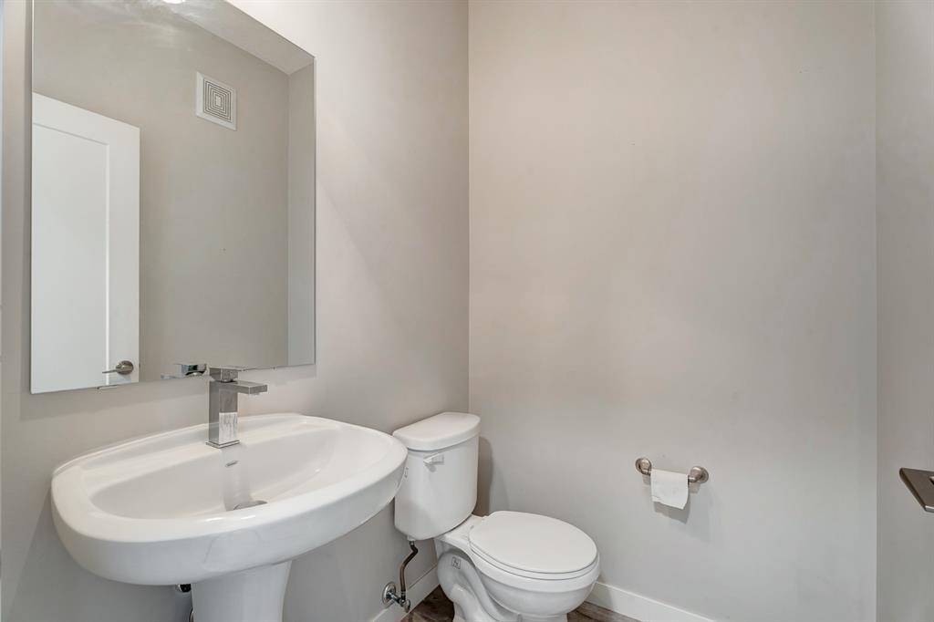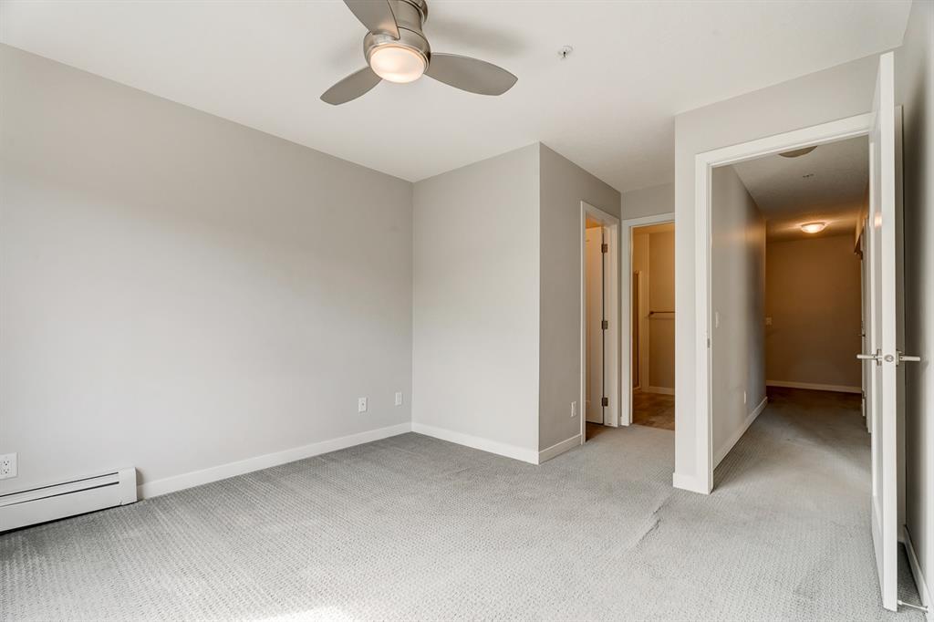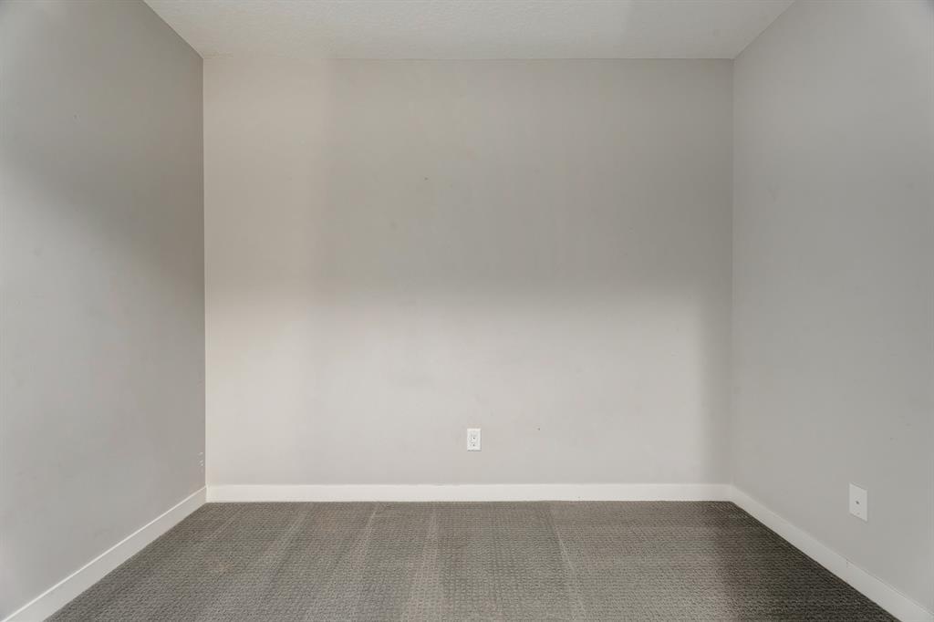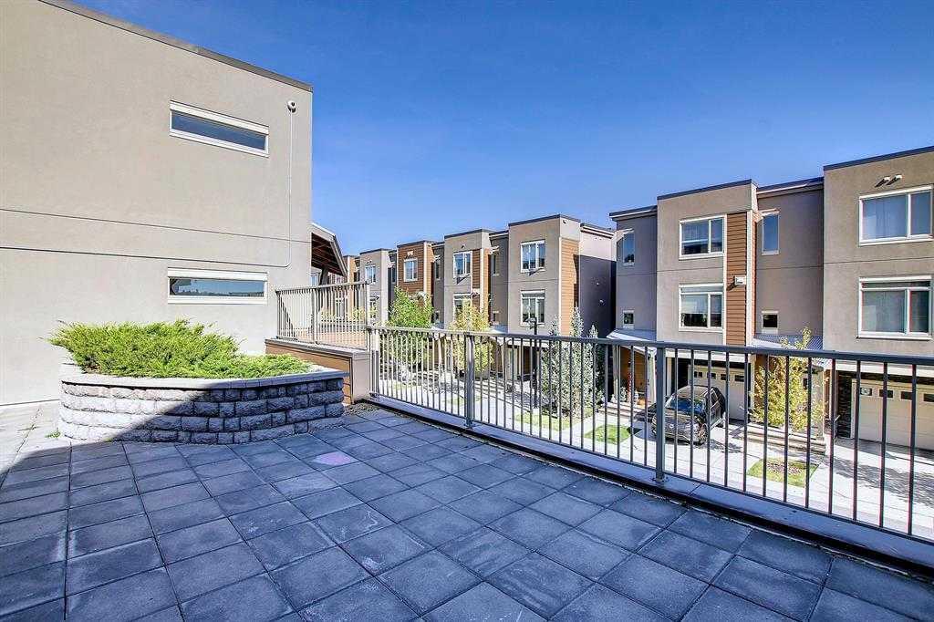- Alberta
- Calgary
10 Westpark Link SW
CAD$399,900
CAD$399,900 Asking price
208 10 Westpark Link SWCalgary, Alberta, T3H0Y5
Delisted · Delisted ·
232| 1122 sqft
Listing information last updated on June 13th, 2023 at 1:28pm UTC.

Open Map
Log in to view more information
Go To LoginSummary
IDA2053846
StatusDelisted
Ownership TypeCondominium/Strata
Brokered ByREAL ESTATE PROFESSIONALS INC.
TypeResidential Apartment
AgeConstructed Date: 2015
Land SizeUnknown
Square Footage1122 sqft
RoomsBed:2,Bath:3
Maint Fee506 / Monthly
Maint Fee Inclusions
Detail
Building
Bathroom Total3
Bedrooms Total2
Bedrooms Above Ground2
AppliancesRefrigerator,Dishwasher,Stove,Microwave Range Hood Combo,Window Coverings,Garage door opener,Washer/Dryer Stack-Up
Architectural StyleLow rise
Constructed Date2015
Construction MaterialPoured concrete
Construction Style AttachmentAttached
Cooling TypeNone
Exterior FinishComposite Siding,Concrete,Stone,Stucco
Fireplace PresentFalse
Flooring TypeCarpeted,Laminate
Foundation TypePoured Concrete
Half Bath Total1
Heating FuelNatural gas
Heating TypeBaseboard heaters,Hot Water
Size Interior1122 sqft
Stories Total3
Total Finished Area1122 sqft
TypeApartment
Land
Size Total TextUnknown
Acreagefalse
AmenitiesPark,Playground,Recreation Nearby
Garage
Heated Garage
Surrounding
Ammenities Near ByPark,Playground,Recreation Nearby
Community FeaturesPets Allowed With Restrictions
Zoning DescriptionR-2M
Other
FeaturesPVC window,No Animal Home,No Smoking Home,Parking
FireplaceFalse
HeatingBaseboard heaters,Hot Water
Unit No.208
Prop MgmtKaren King & Associates
Remarks
LOCATION-LOCATION-LOCATION!!! | MODERN & CHIC 1122 SQ FT 2-STOREY CONDO | 2 BEDS + 2.5 BATHS + A FLEX ROOM | VERY DESIRED OPEN LAYOUT | NEUTRAL WARM PALETTE | TWO TITLED & HEATED PARKING STALLS + BIKE STORAGE | PERFECT FOR 1st TIME HOME BUYER, DOWNSIZER, OR INVESTOR--GREAT RENTAL!** | Beautiful FRESHLY PAINTED metropolitan 2-STOREY condo unit located in the heart of the TRENDY & UPSCALE location of WEST SPRINGS. Spacious and stylish with 9’ ceiling height on the main, chic high-end finishes + large windows offering tons of NATURAL sunlight that FLOODS your generously sized ENTERTAINMENT zone. The spacious GENEROUS SIZED kitchen boasts a MODERN color palette, white QUARTZ countertops, an OVERSIZED ISLAND, soft-close cabinetry + beautiful MODERN LAMINATE! The welcoming dining area can easily accommodate seating for six and is ideal for entertaining as it connects with ease to the LARGE living area, and private patio area. A convenient laundry room with a FULL stackable washer/dryer, and a 2-piece powder room complete the main floor. The upper level offers 2 good sized bedrooms, 2 full spa-like bathrooms with QUARTZ countertops, and an OPEN FLEX/bonus room area that could be used as an office/workout/storage area or even a small guest room as it could accommodate a small pullout/bunk bed. The primary bedroom accommodates good sized furniture & offers a large closet that connect you through to the ensuite. You'll be impressed by your SPA-LIKE ensuite featuring quartz countertops, plenty of counter and storage space, and a LARGE stand-alone glass shower. The second bedroom is also quite spacious & offers LARGE windows overlooking the WELL KEPT courtyard. Stepping out from the kitchen is your BEAUTIFULLY LANDSCAPED sunny patio area which connects to the OPEN courtyard - equipped with your own private gas hook up for year-round barbecuing. Your courtyard can be enjoyed for evening and weekend summer gatherings with friends & family. CONVENIENCE IS LITERALLY RIGHT O UTSIDE YOUR DOOR - a 15 min commute to downtown, 5 min drive to Aspen LRT, a short 3 minute walk to get your daily coffee at Starbucks, or enjoy a short evening stroll for a beautiful dinner & a glass of wine at the UPSCALE Vin Room or Mercato or take in the yummy food @ the popular Fergus & Bix Pub!! Your LOCATION is UNBEATABLE offering No Frills literally steps away, Shoppers Drug Mart, Co-op, fitness centres, doctors/dental offices, salons, daycares, and some of the BEST schools in the City! PLUS, a 5 minute drive to even more upscale shopping at the PRESTIGIOUS Aspen Landing! There are paved walking & bike paths right outside your patio door too! Enjoy the extra added convenience of being located 3 mins from Old Banff Coach Road that takes you to our stunning MAJESTIC ROCKY MOUNTAINS of Banff and Canmore! The VERY REASONABLE MONTHLY CONDO FEES of $506.00 per month INCLUDES EVERYTHING except for ELECTRICITY. This is a PET FRIENDLY building with board approval. You will LOVE this JEWEL of a condo!! (id:22211)
The listing data above is provided under copyright by the Canada Real Estate Association.
The listing data is deemed reliable but is not guaranteed accurate by Canada Real Estate Association nor RealMaster.
MLS®, REALTOR® & associated logos are trademarks of The Canadian Real Estate Association.
Location
Province:
Alberta
City:
Calgary
Community:
West Springs
Room
Room
Level
Length
Width
Area
Kitchen
Main
18.18
9.09
165.18
18.17 Ft x 9.08 Ft
Dining
Main
10.50
9.19
96.44
10.50 Ft x 9.17 Ft
Living
Main
14.07
10.93
153.77
14.08 Ft x 10.92 Ft
Foyer
Main
6.92
5.18
35.88
6.92 Ft x 5.17 Ft
Laundry
Main
5.09
4.07
20.69
5.08 Ft x 4.08 Ft
2pc Bathroom
Main
5.41
4.49
24.33
5.42 Ft x 4.50 Ft
Den
Upper
9.51
8.23
78.35
9.50 Ft x 8.25 Ft
Primary Bedroom
Upper
10.93
10.24
111.83
10.92 Ft x 10.25 Ft
Bedroom
Upper
10.33
8.01
82.73
10.33 Ft x 8.00 Ft
4pc Bathroom
Upper
7.84
4.92
38.59
7.83 Ft x 4.92 Ft
3pc Bathroom
Upper
7.51
7.09
53.24
7.50 Ft x 7.08 Ft
Book Viewing
Your feedback has been submitted.
Submission Failed! Please check your input and try again or contact us




