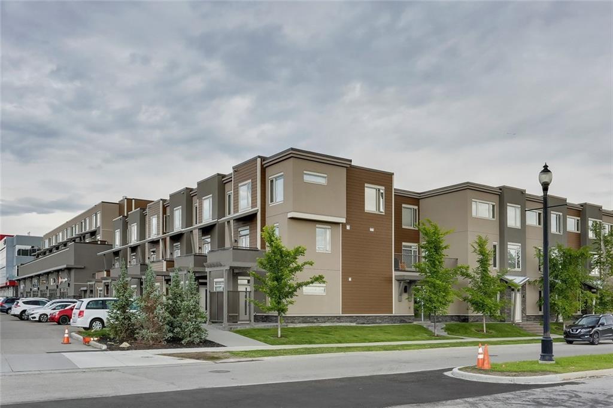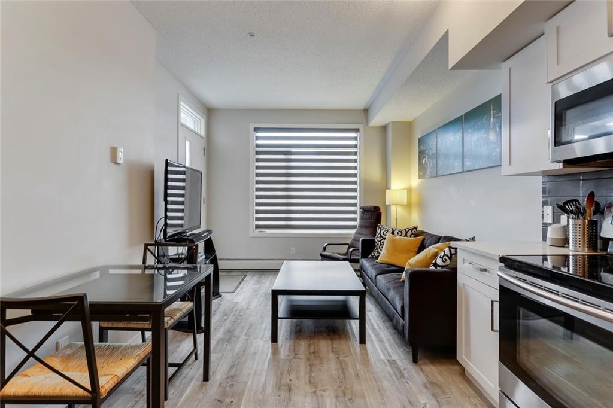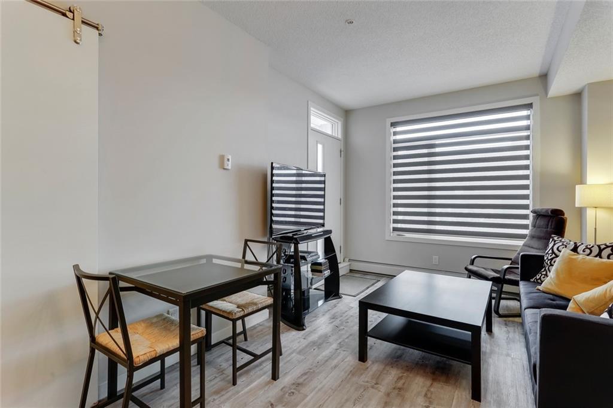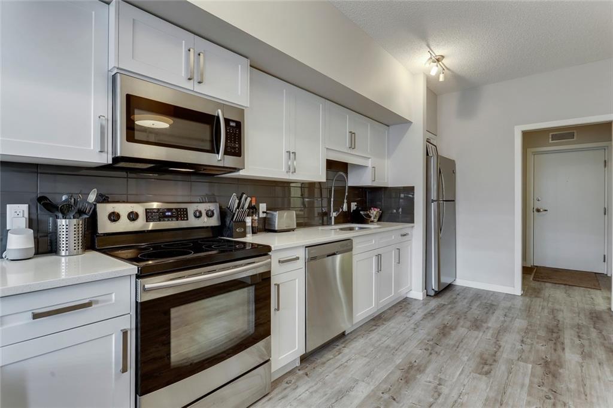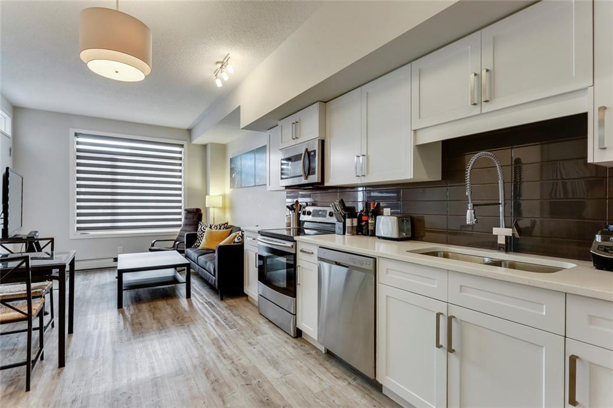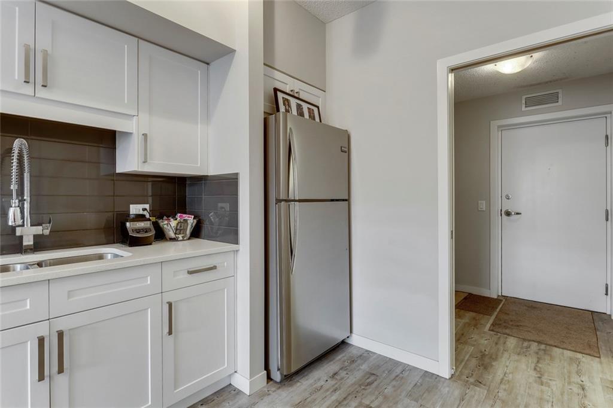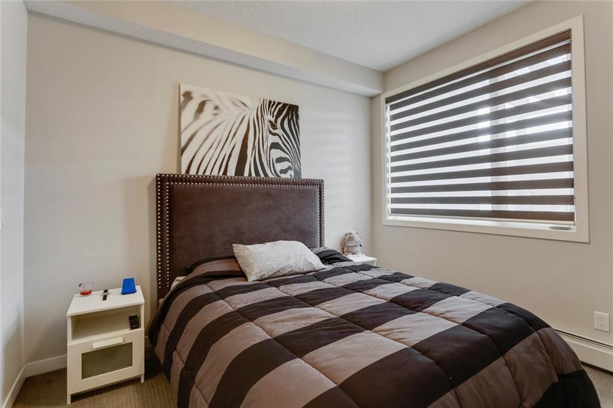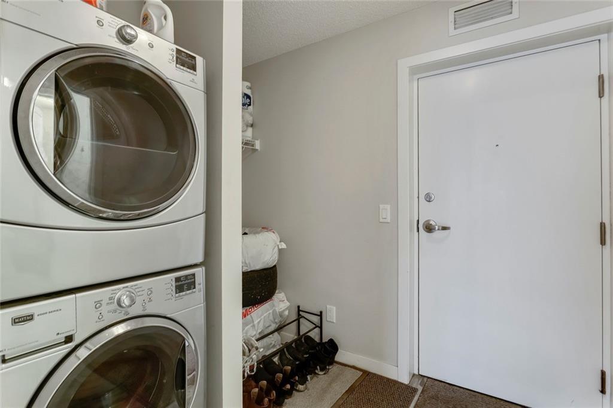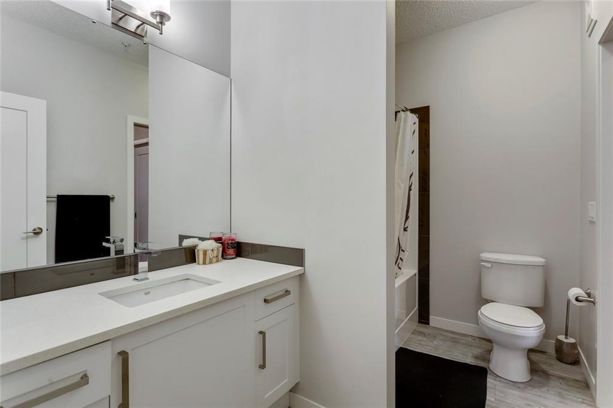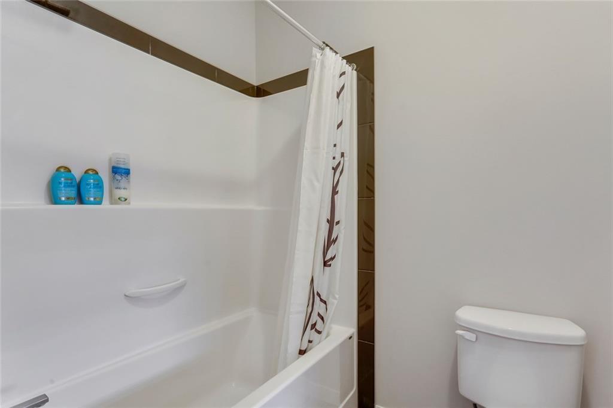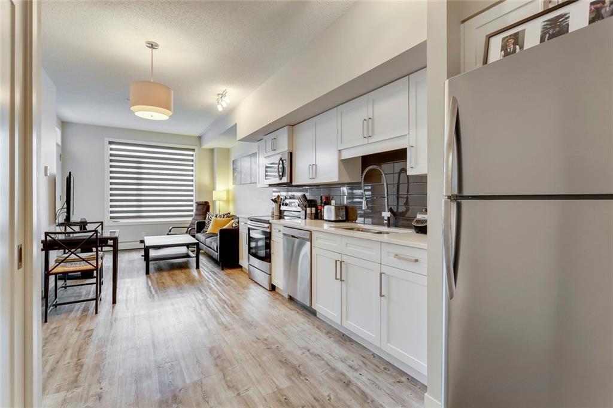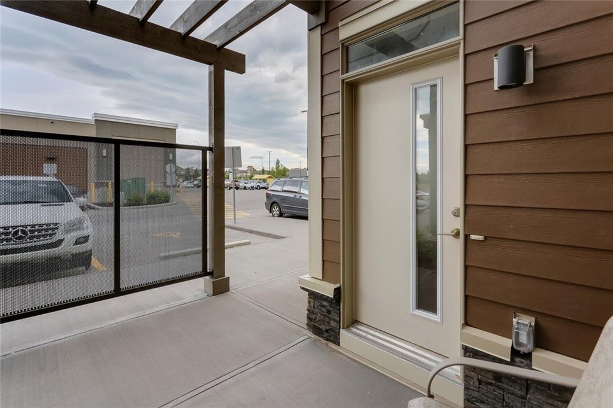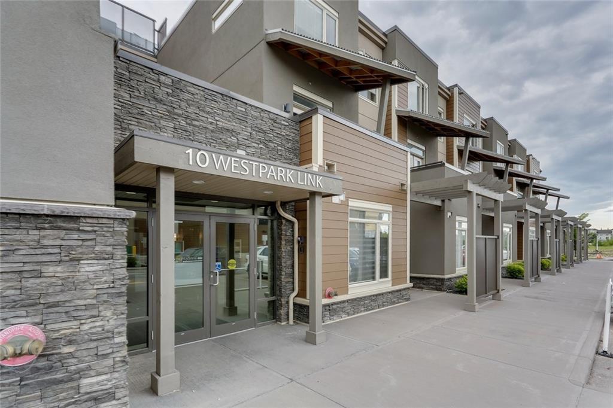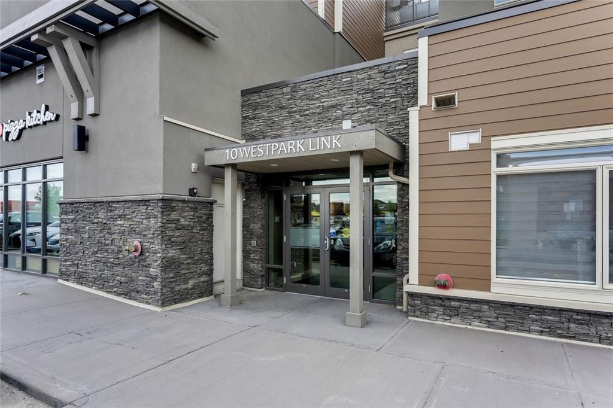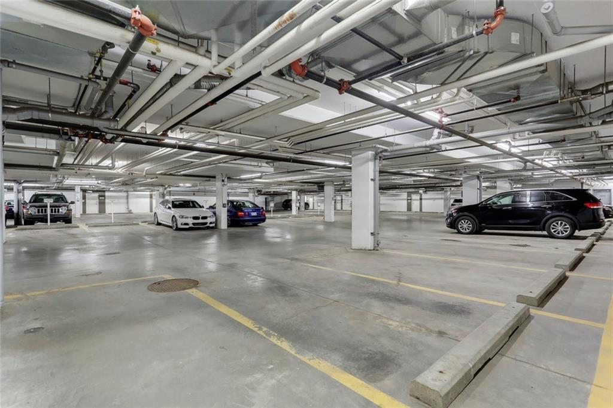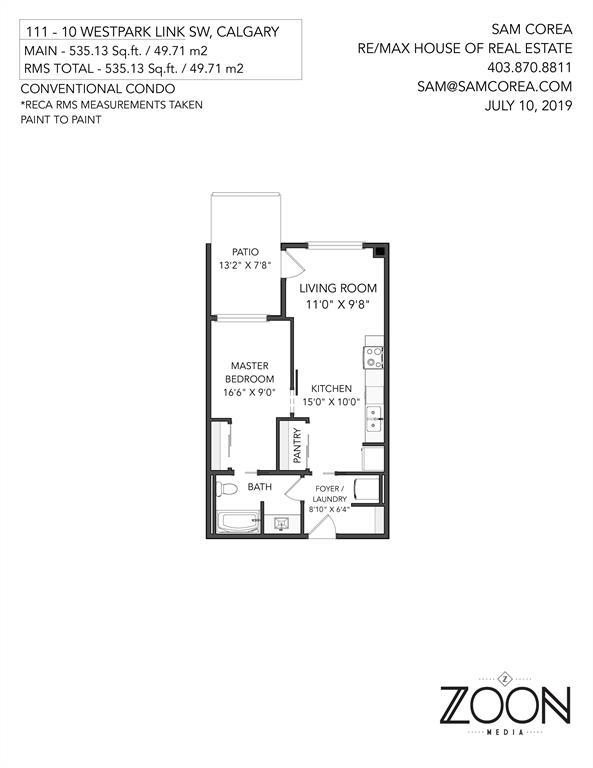- Alberta
- Calgary
10 Westpark Link SW
CAD$259,000
CAD$259,000 Asking price
111 10 Westpark Link SWCalgary, Alberta, T3H0Y5
Delisted · Delisted ·
111| 535 sqft
Listing information last updated on Fri Jun 16 2023 00:26:27 GMT-0400 (Eastern Daylight Time)

Open Map
Log in to view more information
Go To LoginSummary
IDA2045505
StatusDelisted
Ownership TypeCondominium/Strata
Brokered ByRE/MAX HOUSE OF REAL ESTATE
TypeResidential Apartment
AgeConstructed Date: 2014
Land SizeUnknown
Square Footage535 sqft
RoomsBed:1,Bath:1
Maint Fee238.46 / Monthly
Maint Fee Inclusions
Virtual Tour
Detail
Building
Bathroom Total1
Bedrooms Total1
Bedrooms Above Ground1
AppliancesWasher,Refrigerator,Dishwasher,Stove,Dryer,Microwave Range Hood Combo,Window Coverings,Garage door opener
Constructed Date2014
Construction MaterialPoured concrete
Construction Style AttachmentAttached
Cooling TypeNone
Exterior FinishComposite Siding,Concrete,Stone,Stucco
Fireplace PresentFalse
Flooring TypeCarpeted
Half Bath Total0
Heating FuelNatural gas
Heating TypeBaseboard heaters
Size Interior535 sqft
Stories Total4
Total Finished Area535 sqft
TypeApartment
Land
Size Total TextUnknown
Acreagefalse
AmenitiesPark,Playground
Surrounding
Ammenities Near ByPark,Playground
Community FeaturesPets Allowed With Restrictions
Zoning DescriptionR-2M
Other
FeaturesLevel,Parking
FireplaceFalse
HeatingBaseboard heaters
Unit No.111
Prop MgmtKaren King & Associates
Remarks
Maintenance free living! Enjoy the proximity of amazing restaurants, markets, boutiques and services in nearby West 85th and Aspen Landing. This one bedroom, one bathroom unit in West Springs is ideal for a first time buyer or a real estate investor looking to add to their rental portfolio. The clean, modern interior features an open concept kitchen and living room with 9 foot ceilings and easy-to-care-for luxury vinyl tile flooring. The efficient kitchen has stainless steel appliances, contemporary subway tile backsplash, a pantry, and quartz countertops. Access the main floor patio from the living room where you can enjoy warm summer days. The bedroom is connected to the 4-piece ensuite and views out to the patio. This unit has an in-suite stacked washer dryer, one titled heated underground parking stall that offers direct access to the unit, and bike storage in the parkade. Public transit is nearby making it easy to get into the downtown core. Arrange for your exclusive viewing today! (id:22211)
The listing data above is provided under copyright by the Canada Real Estate Association.
The listing data is deemed reliable but is not guaranteed accurate by Canada Real Estate Association nor RealMaster.
MLS®, REALTOR® & associated logos are trademarks of The Canadian Real Estate Association.
Location
Province:
Alberta
City:
Calgary
Community:
West Springs
Room
Room
Level
Length
Width
Area
Living
Main
10.99
9.68
106.37
3.35 M x 2.95 M
Kitchen
Main
14.99
10.01
150.03
4.57 M x 3.05 M
Primary Bedroom
Main
16.50
8.99
148.35
5.03 M x 2.74 M
Laundry
Main
8.83
6.33
55.88
2.69 M x 1.93 M
4pc Bathroom
Main
NaN
Measurements not available
Book Viewing
Your feedback has been submitted.
Submission Failed! Please check your input and try again or contact us

