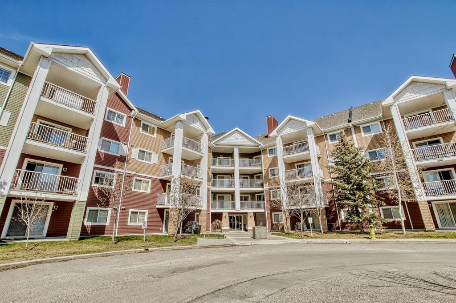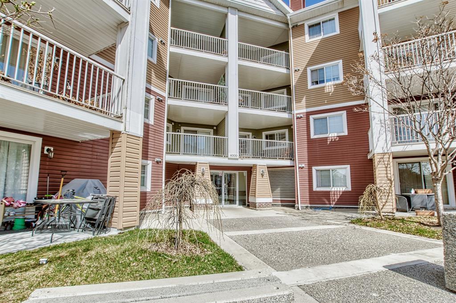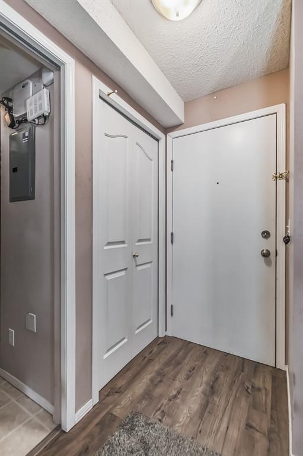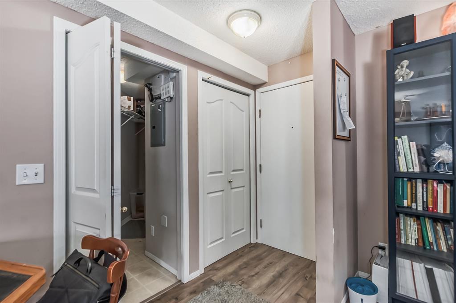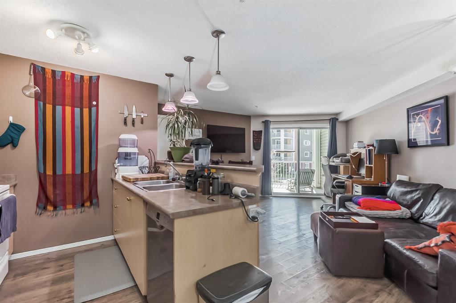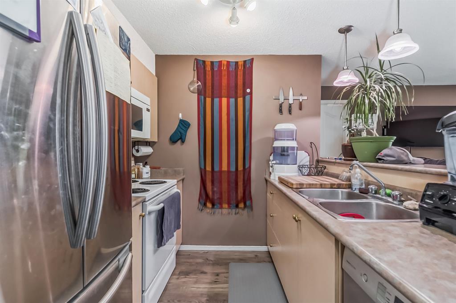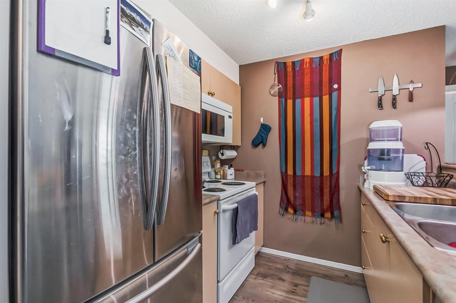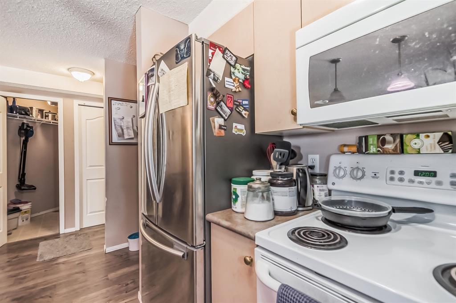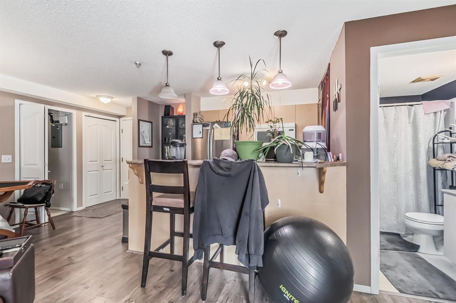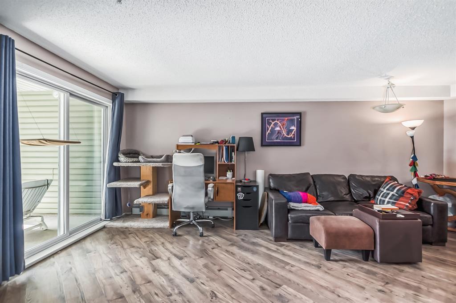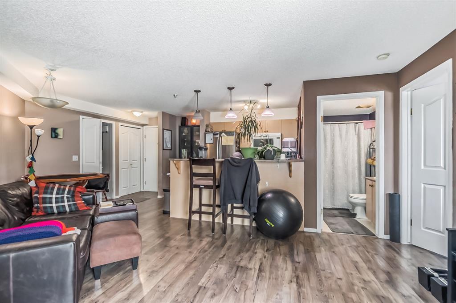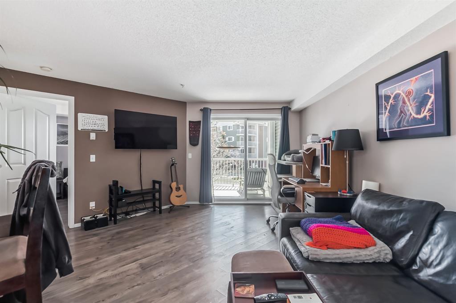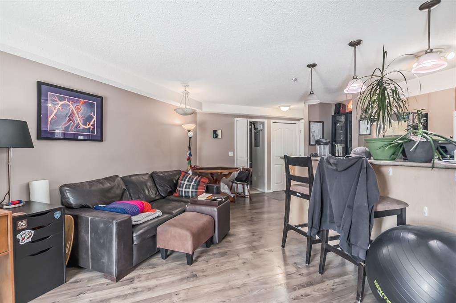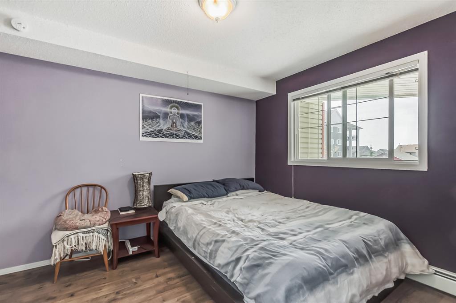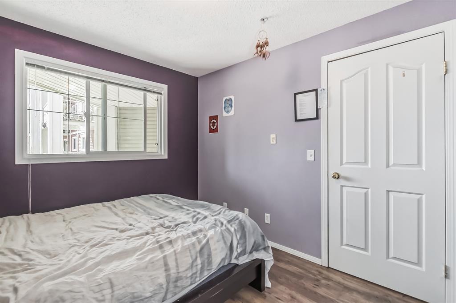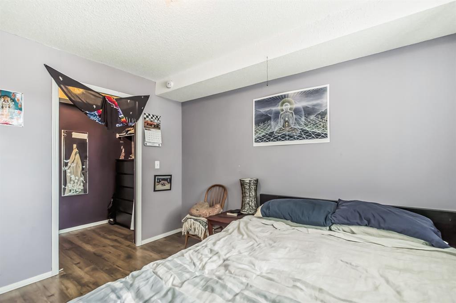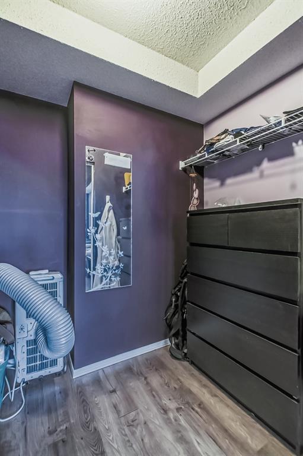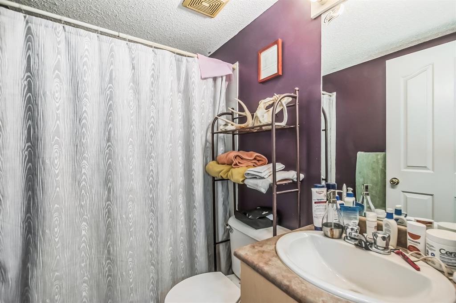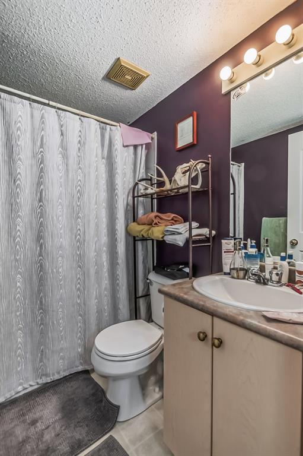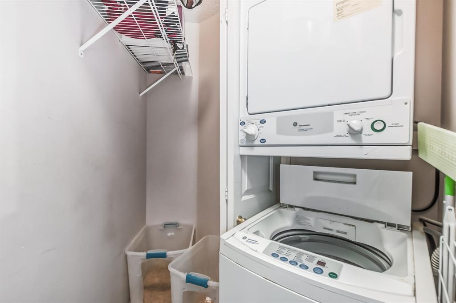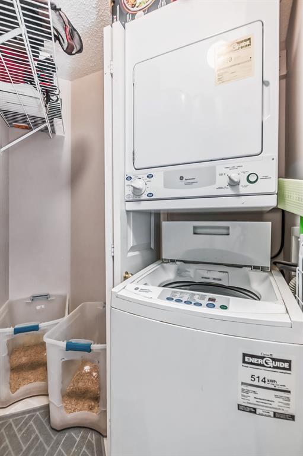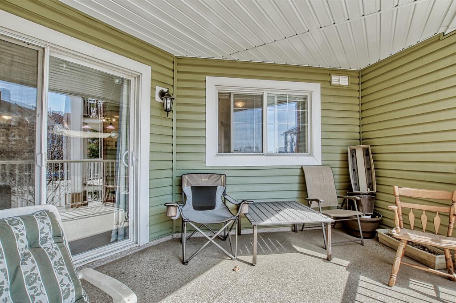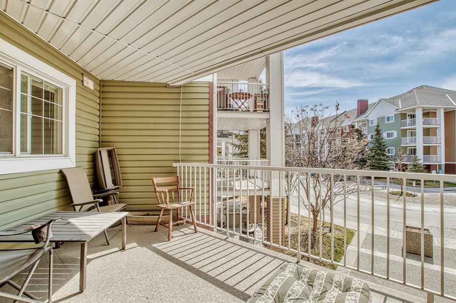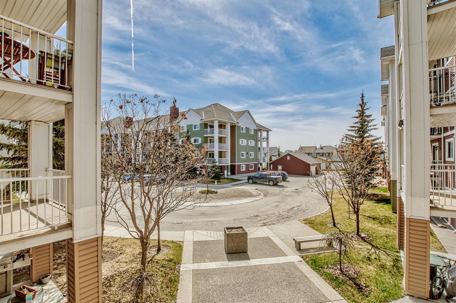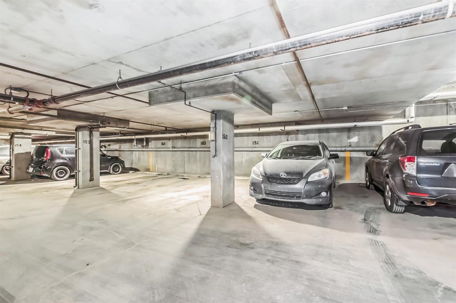- Alberta
- Calgary
10 Prestwick Bay SE
CAD$207,500
CAD$207,500 Asking price
4209 10 Prestwick Bay SECalgary, Alberta, T2Z0B4
Delisted · Delisted ·
111| 630.8 sqft
Listing information last updated on Fri Jun 16 2023 09:32:43 GMT-0400 (Eastern Daylight Time)

Open Map
Log in to view more information
Go To LoginSummary
IDA2044935
StatusDelisted
Ownership TypeCondominium/Strata
Brokered ByRE/MAX HOUSE OF REAL ESTATE
TypeResidential Apartment
AgeConstructed Date: 2006
Land SizeUnknown
Square Footage630.8 sqft
RoomsBed:1,Bath:1
Maint Fee341 / Monthly
Maint Fee Inclusions
Detail
Building
Bathroom Total1
Bedrooms Total1
Bedrooms Above Ground1
AppliancesWasher,Refrigerator,Dishwasher,Stove,Dryer,Microwave Range Hood Combo,Window Coverings
Basement TypeNone
Constructed Date2006
Construction MaterialWood frame
Construction Style AttachmentAttached
Cooling TypeNone
Exterior FinishBrick,Vinyl siding
Fireplace PresentFalse
Flooring TypeLaminate,Linoleum
Half Bath Total0
Heating TypeBaseboard heaters
Size Interior630.8 sqft
Stories Total4
Total Finished Area630.8 sqft
TypeApartment
Land
Size Total TextUnknown
Acreagefalse
AmenitiesPark,Playground
Surrounding
Ammenities Near ByPark,Playground
Community FeaturesPets Allowed With Restrictions
Zoning DescriptionM-2
Other
FeaturesElevator,No Smoking Home,Parking
BasementNone
FireplaceFalse
HeatingBaseboard heaters
Unit No.4209
Prop MgmtSimco
Remarks
Welcome to this sunny, SE facing unit with a huge balcony to soak up the sun! Great price, great location and so much more to offer! Conveniently located close to all the shops, restaurants and amenities on 130th Ave! This open floor plan condo is perfect for the first time buyer or investor with an open floor plan, functional kitchen with a breakfast bar, upgraded dishwasher and fridge, laminate flooring runs through most of the unit, good sized living room and a bedroom with a walk in closet! The balcony is a great size and has tons of natural light! There is storage and laundry in suite, the unit is located close to the elevator for convenience, doesn't share any walls with any neighbours and has an underground heated parking space as well! There aren't many properties you can get for this price around anymore in a great community that has all the conveniences, amenities, schools and transit just a short walk or a drive away! Put this one on your list. (id:22211)
The listing data above is provided under copyright by the Canada Real Estate Association.
The listing data is deemed reliable but is not guaranteed accurate by Canada Real Estate Association nor RealMaster.
MLS®, REALTOR® & associated logos are trademarks of The Canadian Real Estate Association.
Location
Province:
Alberta
City:
Calgary
Community:
Mckenzie Towne
Room
Room
Level
Length
Width
Area
Other
Main
5.91
8.07
47.66
5.92 Ft x 8.08 Ft
Primary Bedroom
Main
9.58
11.09
106.24
9.58 Ft x 11.08 Ft
4pc Bathroom
Main
NaN
Measurements not available
Living
Main
11.58
13.25
153.51
11.58 Ft x 13.25 Ft
Dining
Main
6.82
10.24
69.85
6.83 Ft x 10.25 Ft
Other
Main
3.67
6.59
24.23
3.67 Ft x 6.58 Ft
Laundry
Main
9.51
4.17
39.64
9.50 Ft x 4.17 Ft
Kitchen
Main
8.92
8.83
78.76
8.92 Ft x 8.83 Ft
Book Viewing
Your feedback has been submitted.
Submission Failed! Please check your input and try again or contact us

