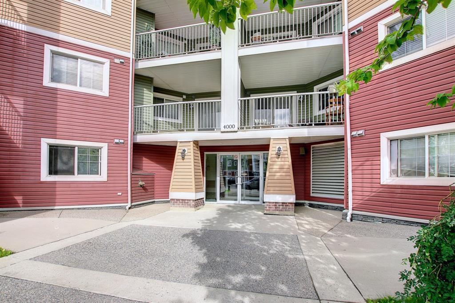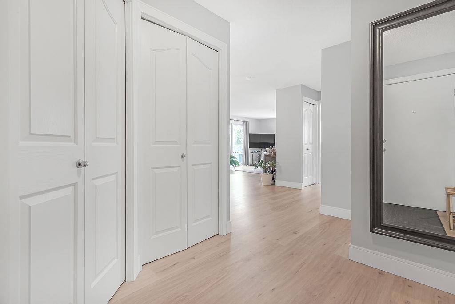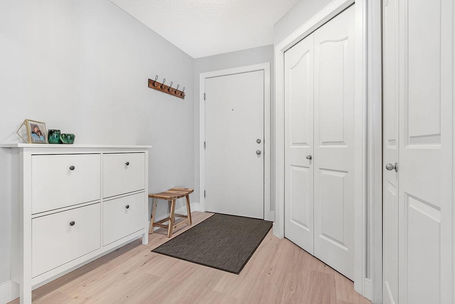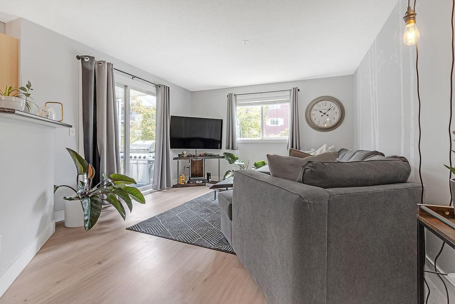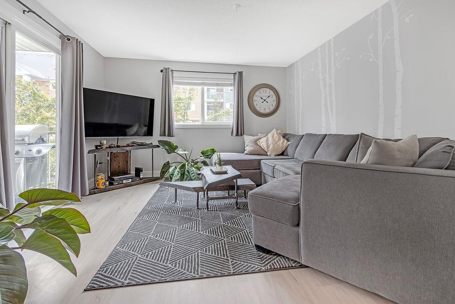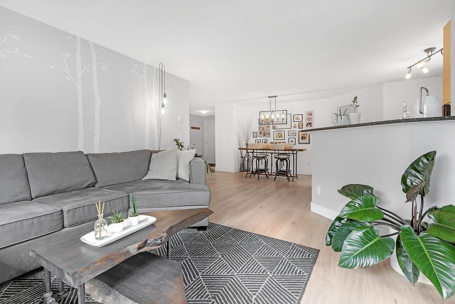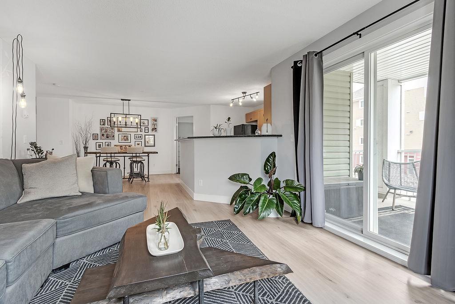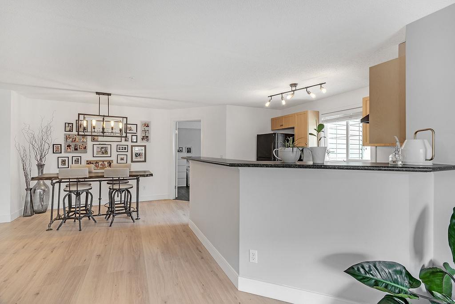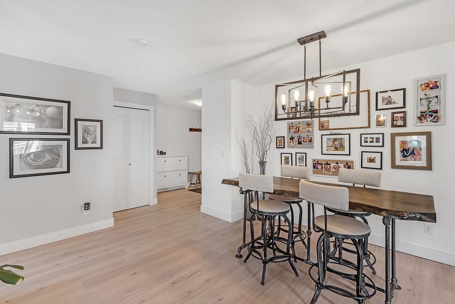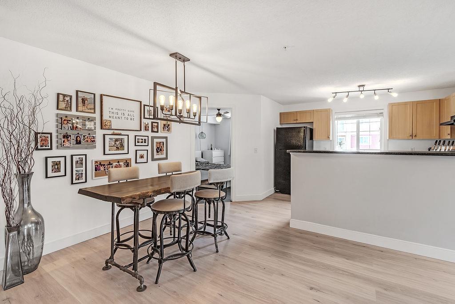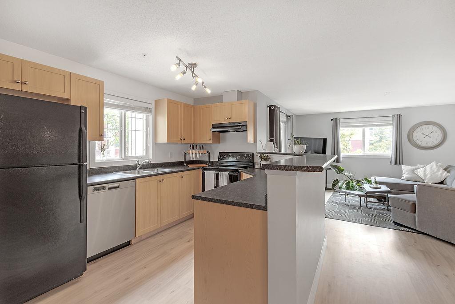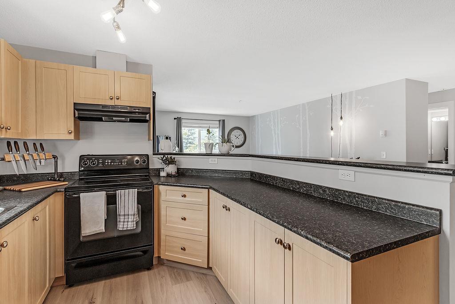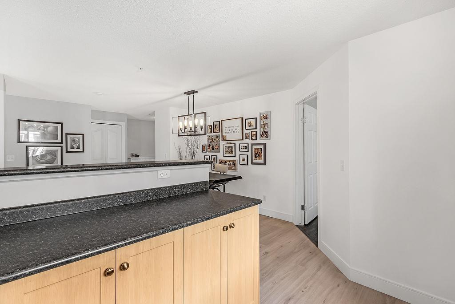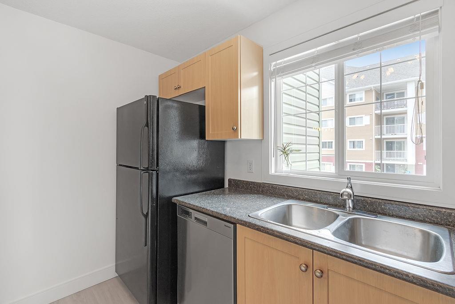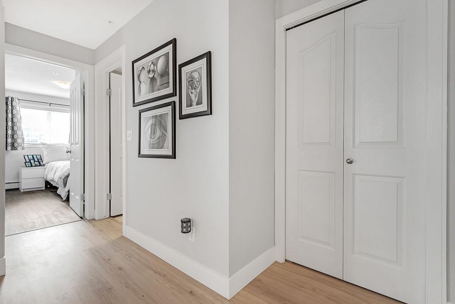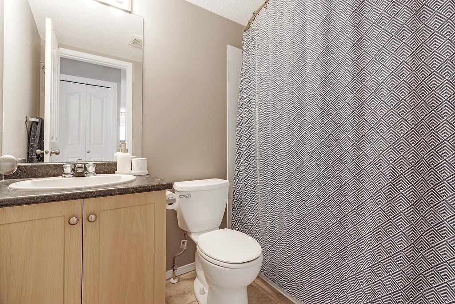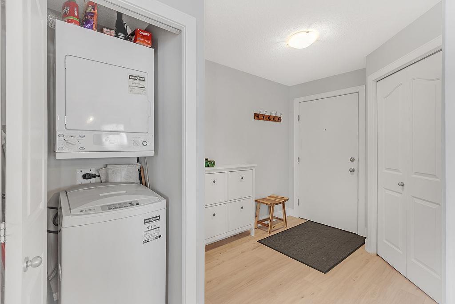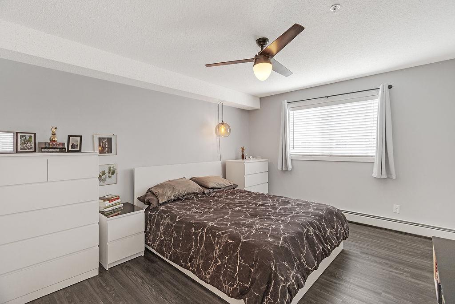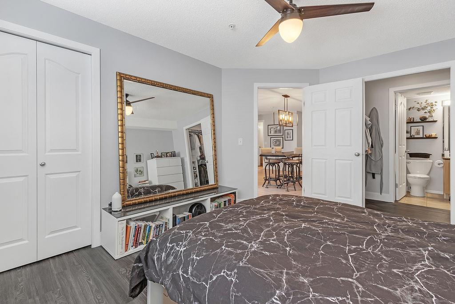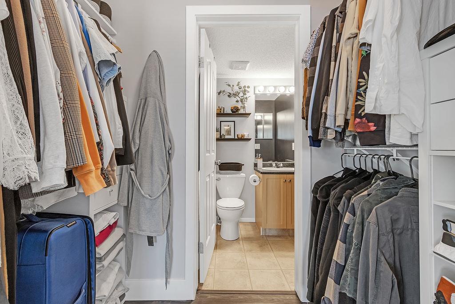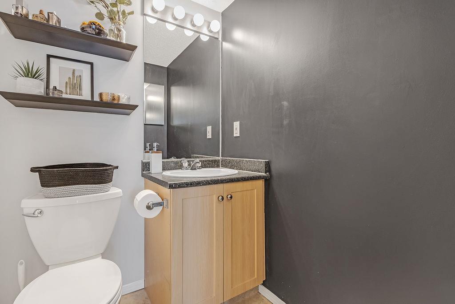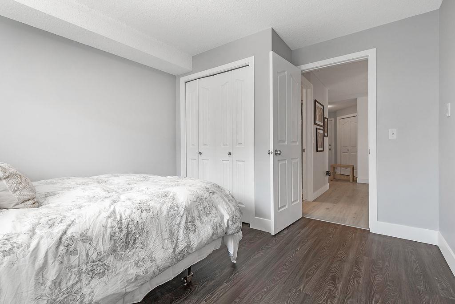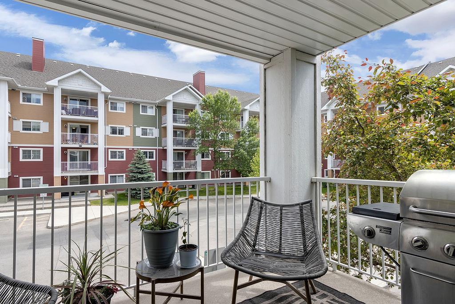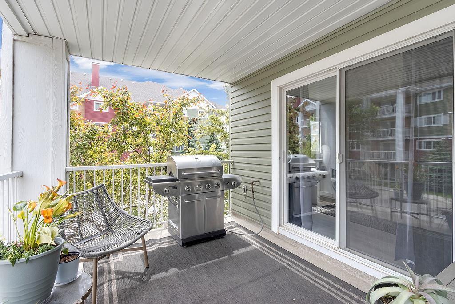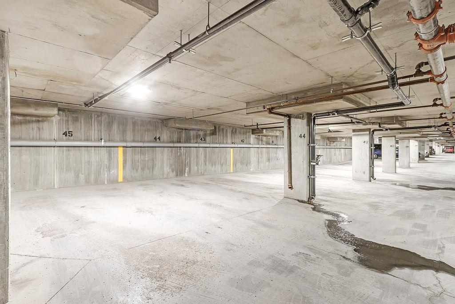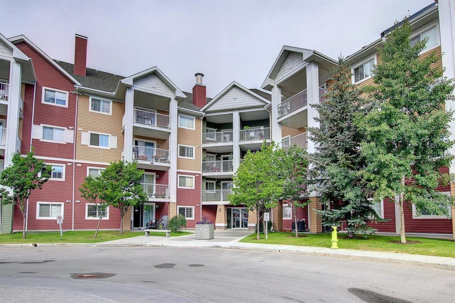- Alberta
- Calgary
10 Prestwick Bay SE
CAD$299,900
CAD$299,900 Asking price
4201 10 Prestwick Bay SECalgary, Alberta, T2Z0B4
Delisted · Delisted ·
221| 986.02 sqft
Listing information last updated on Fri Jun 16 2023 22:07:44 GMT-0400 (Eastern Daylight Time)

Open Map
Log in to view more information
Go To LoginSummary
IDA2055265
StatusDelisted
Ownership TypeCondominium/Strata
Brokered ByRE/MAX LANDAN REAL ESTATE
TypeResidential Apartment
AgeConstructed Date: 2006
Land SizeUnknown
Square Footage986.02 sqft
RoomsBed:2,Bath:2
Maint Fee519.92 / Monthly
Maint Fee Inclusions
Virtual Tour
Detail
Building
Bathroom Total2
Bedrooms Total2
Bedrooms Above Ground2
AppliancesRefrigerator,Dishwasher,Oven,Window Coverings,Washer & Dryer
Constructed Date2006
Construction MaterialWood frame
Construction Style AttachmentAttached
Cooling TypeNone
Exterior FinishBrick,Vinyl siding
Fireplace PresentFalse
Flooring TypeLaminate,Linoleum
Foundation TypePoured Concrete
Half Bath Total0
Heating TypeBaseboard heaters
Size Interior986.02 sqft
Stories Total4
Total Finished Area986.02 sqft
TypeApartment
Land
Size Total TextUnknown
Acreagefalse
AmenitiesPark,Playground,Recreation Nearby
Surrounding
Ammenities Near ByPark,Playground,Recreation Nearby
Community FeaturesPets Allowed With Restrictions
Zoning DescriptionM-2
Other
FeaturesElevator,No Smoking Home,Parking
FireplaceFalse
HeatingBaseboard heaters
Unit No.4201
Prop MgmtSimco Management
Remarks
Welcome Home!! This charming two-bedroom, two-bathroom second floor beautifully upgraded condo in McKenzie Towne will not disappoint! With almost 1,000 square feet, It really has it all Upon entry, you are welcomed with new modern flooring and lighting throughout and a spacious entryway. An open-concept dining, living room, kitchen is perfect for entertaining. The primary bedroom will be your sanctuary featuring a walk-through closet and four-piece en-suite. The unit also has a generous sized secondary bedroom with the perfect layout for it being a guest room, perfect for a roommate, or an office and a second four-piece bathroom! Being an end unit, the large, private patio is the perfect spot to unwind and enjoy the evenings and summer days. This unit is complete with in-suite laundry and a huge storage room. Secure, titled, underground parking is a huge bonus for those chilly winter days, and there is ample visitor parking in the complex and street parking close by. ALL UTILITIES are included in the condo fees at The Pointe complex. The hugely sought-after community of McKenzie Towne is chalk full of amenities and walking distance to TONS of shopping and restaurants at South Trail Crossing, schools, playgrounds, and green spaces. Access to all areas of the city is so convenient with Deerfoot Trail, Stoney Trail, and transit close by. Do not miss out viewing this stunner. It won't last long! Book your showing today! (id:22211)
The listing data above is provided under copyright by the Canada Real Estate Association.
The listing data is deemed reliable but is not guaranteed accurate by Canada Real Estate Association nor RealMaster.
MLS®, REALTOR® & associated logos are trademarks of The Canadian Real Estate Association.
Location
Province:
Alberta
City:
Calgary
Community:
Mckenzie Towne
Room
Room
Level
Length
Width
Area
4pc Bathroom
Main
4.99
7.41
36.98
5.00 Ft x 7.42 Ft
4pc Bathroom
Main
4.99
7.19
35.83
5.00 Ft x 7.17 Ft
Bedroom
Main
10.24
12.01
122.92
10.25 Ft x 12.00 Ft
Dining
Main
14.24
11.75
167.24
14.25 Ft x 11.75 Ft
Foyer
Main
6.99
8.60
60.07
7.00 Ft x 8.58 Ft
Kitchen
Main
8.60
11.52
98.99
8.58 Ft x 11.50 Ft
Living
Main
12.34
15.58
192.24
12.33 Ft x 15.58 Ft
Primary Bedroom
Main
14.07
11.25
158.39
14.08 Ft x 11.25 Ft
Storage
Main
4.17
6.43
26.79
4.17 Ft x 6.42 Ft
Book Viewing
Your feedback has been submitted.
Submission Failed! Please check your input and try again or contact us

