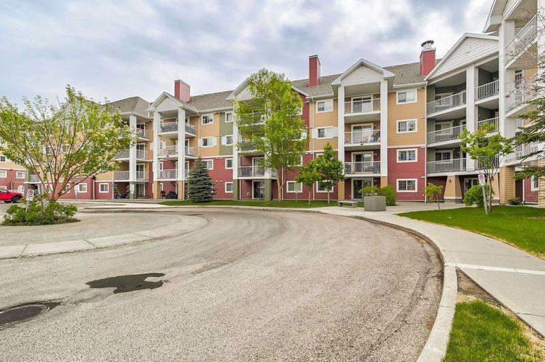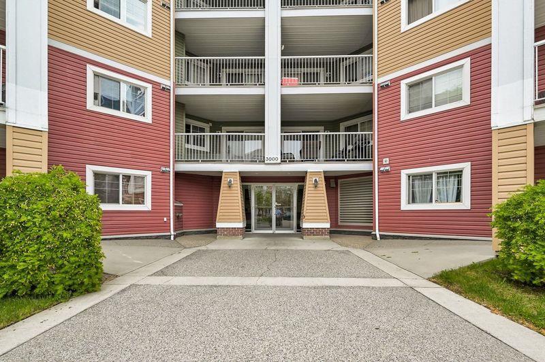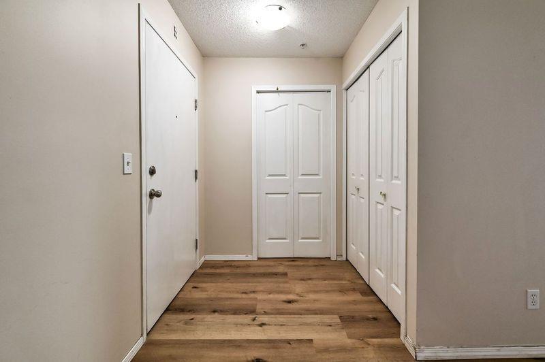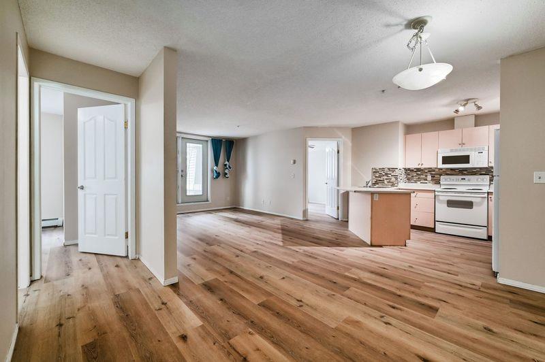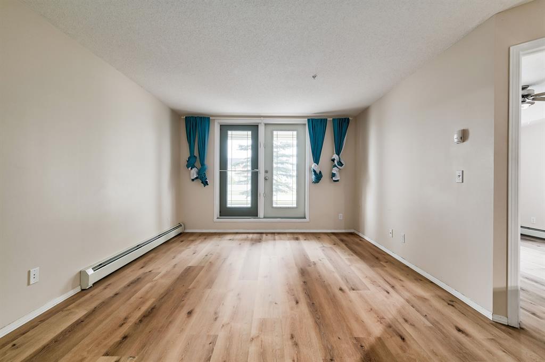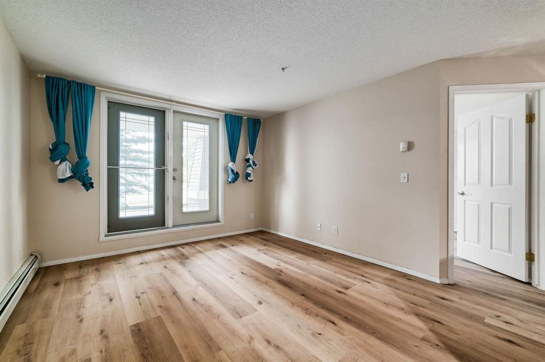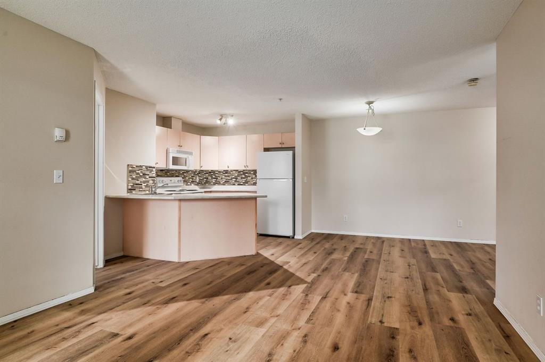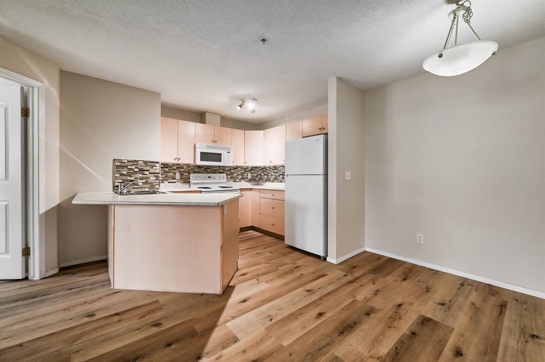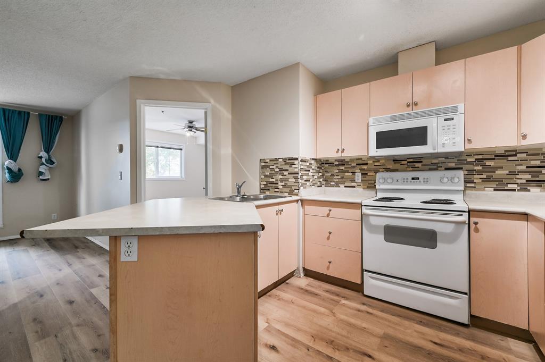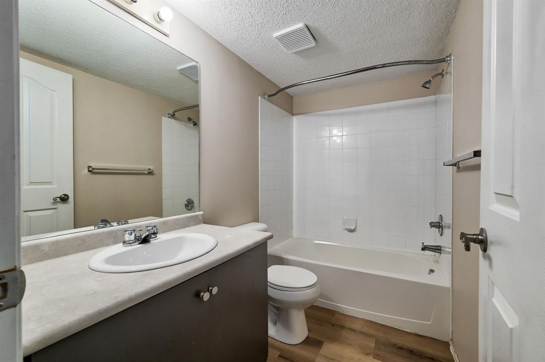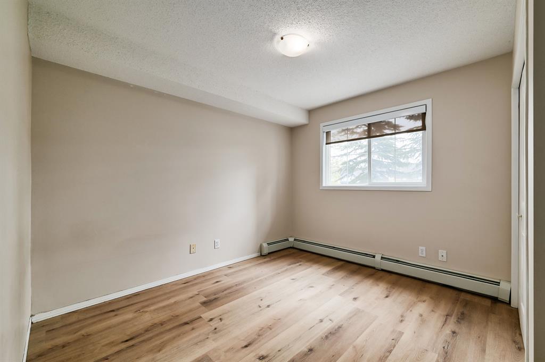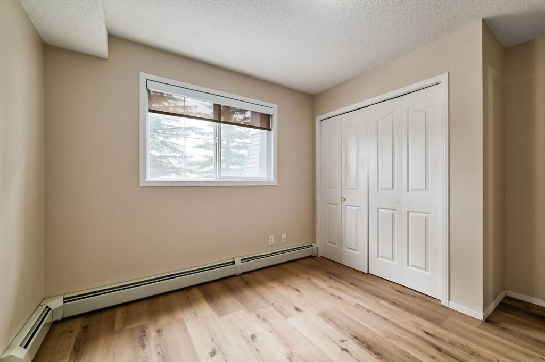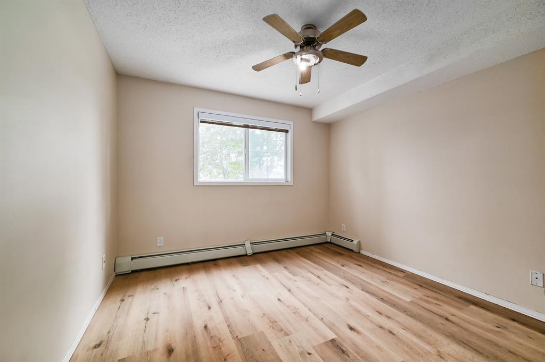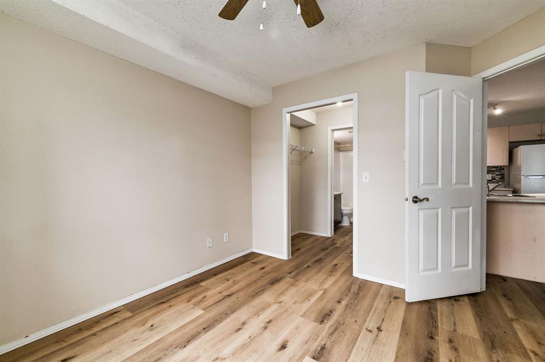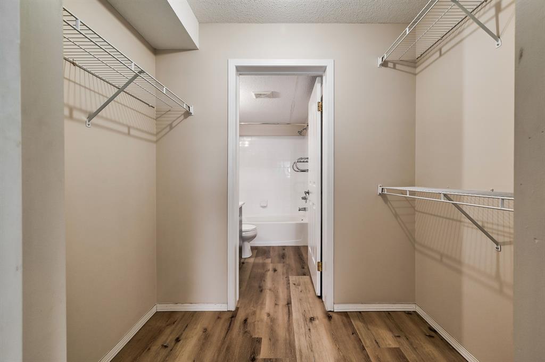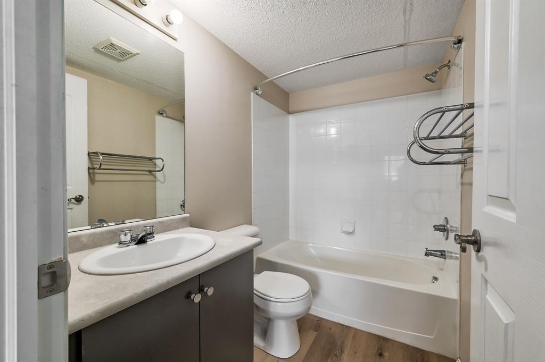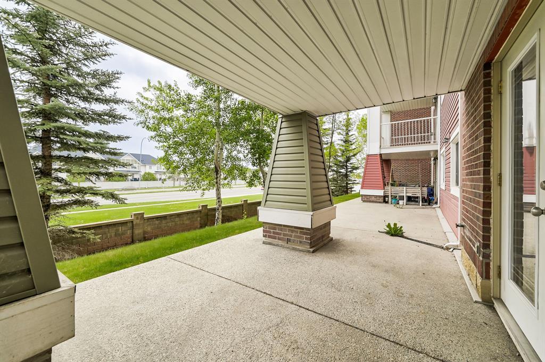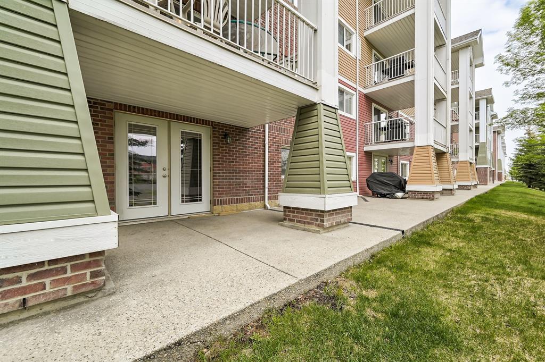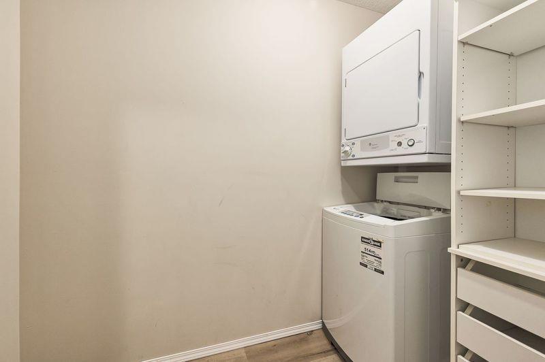- Alberta
- Calgary
10 Prestwick Bay SE
CAD$259,900
CAD$259,900 Asking price
3118 10 Prestwick Bay SECalgary, Alberta, T2Z0B3
Delisted · Delisted ·
221| 843 sqft
Listing information last updated on Mon Jun 12 2023 13:35:19 GMT-0400 (Eastern Daylight Time)

Open Map
Log in to view more information
Go To LoginSummary
IDA2051811
StatusDelisted
Ownership TypeCondominium/Strata
Brokered ByCIR REALTY
TypeResidential Apartment
AgeConstructed Date: 2006
Land SizeUnknown
Square Footage843 sqft
RoomsBed:2,Bath:2
Maint Fee466 / Monthly
Maint Fee Inclusions
Detail
Building
Bathroom Total2
Bedrooms Total2
Bedrooms Above Ground2
AppliancesRefrigerator,Range - Electric,Dishwasher,Microwave Range Hood Combo,Washer & Dryer
Constructed Date2006
Construction MaterialWood frame
Construction Style AttachmentAttached
Cooling TypeNone
Fireplace PresentFalse
Flooring TypeVinyl
Half Bath Total0
Heating TypeForced air
Size Interior843 sqft
Stories Total4
Total Finished Area843 sqft
TypeApartment
Land
Size Total TextUnknown
Acreagefalse
Surrounding
Community FeaturesPets Allowed With Restrictions
Zoning DescriptionM-2
Other
FeaturesElevator,Parking
FireplaceFalse
HeatingForced air
Unit No.3118
Remarks
Fantastic investment opportunity!! A ground floor unit in the desirable Pointe At Prestwick development in McKenzie Towne. The open concept features new luxury vinyl plank flooring throughout and includes a large entrance, the galley kitchen with raised breakfast bar that looks over the bright and spacious dining area and living room. Sliding doors brings in loads of natural light and leads to the spacious patio. 2 large bedrooms including the master bedroom with walkthrough closet and 4pc ensuite. An additional 4pc bathroom and laundry complete the space. Comes with one heated underground parking stall and main floor storage unit. A well maintained and secure complex steps away from the amenities of 130th Avenue. Don't miss this opportunity - Call for your viewing today! (id:22211)
The listing data above is provided under copyright by the Canada Real Estate Association.
The listing data is deemed reliable but is not guaranteed accurate by Canada Real Estate Association nor RealMaster.
MLS®, REALTOR® & associated logos are trademarks of The Canadian Real Estate Association.
Location
Province:
Alberta
City:
Calgary
Community:
Mckenzie Towne
Room
Room
Level
Length
Width
Area
4pc Bathroom
Main
0.00
0.00
0.00
.00 Ft x .00 Ft
4pc Bathroom
Main
0.00
0.00
0.00
.00 Ft x .00 Ft
Bedroom
Main
10.83
10.66
115.44
10.83 Ft x 10.67 Ft
Primary Bedroom
Main
11.91
10.17
121.13
11.92 Ft x 10.17 Ft
Living
Main
13.91
11.84
164.76
13.92 Ft x 11.83 Ft
Book Viewing
Your feedback has been submitted.
Submission Failed! Please check your input and try again or contact us

