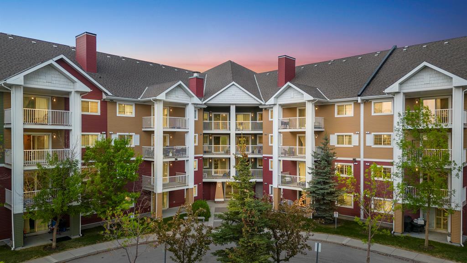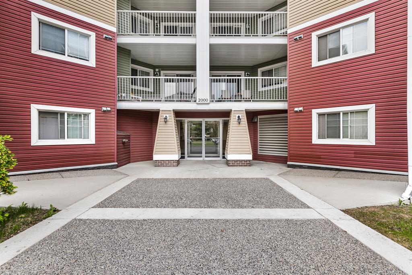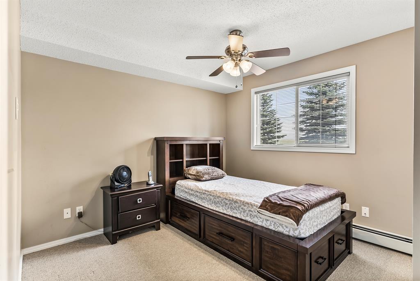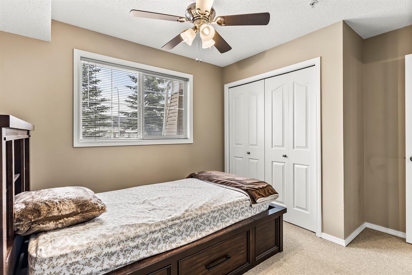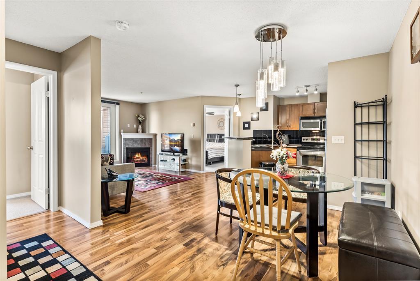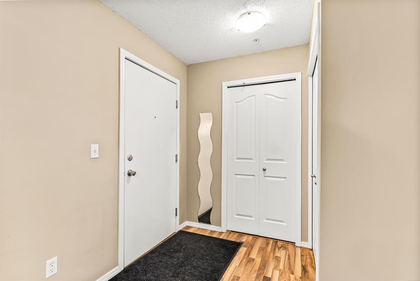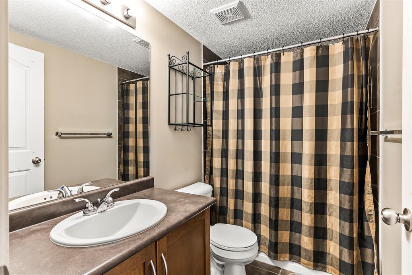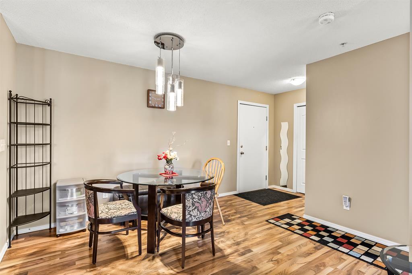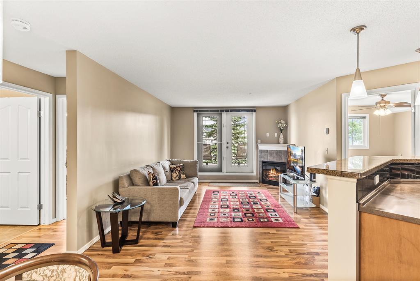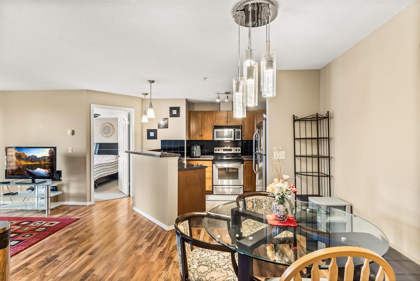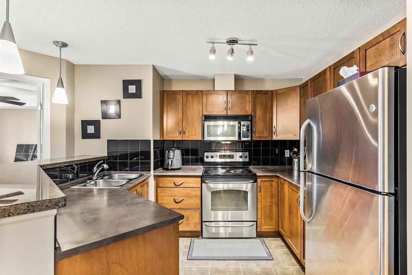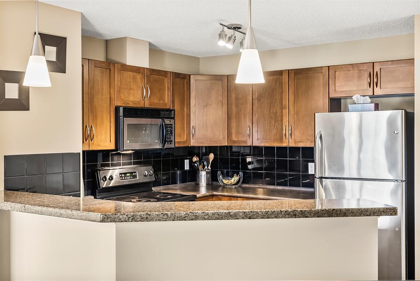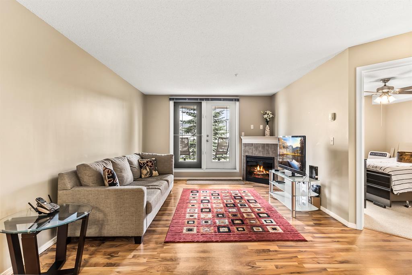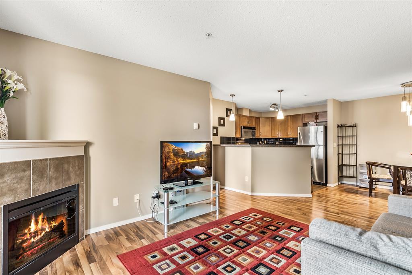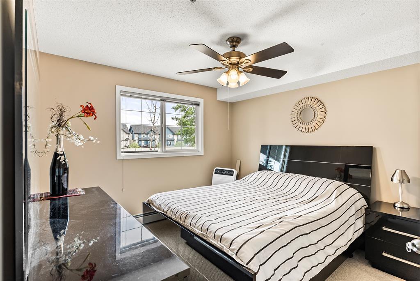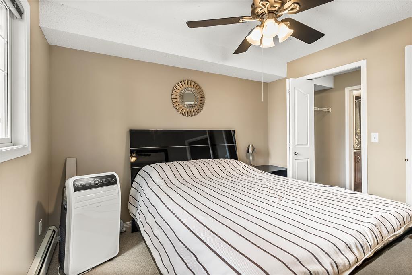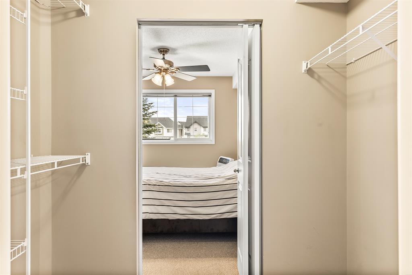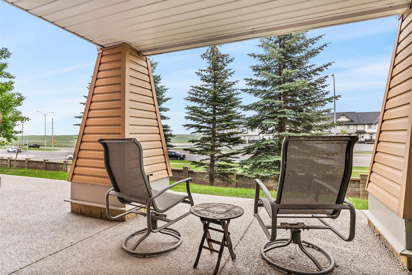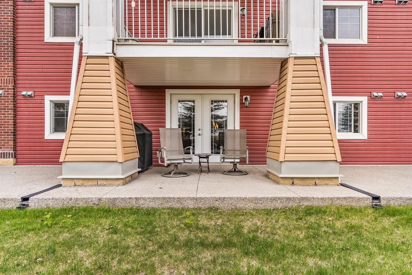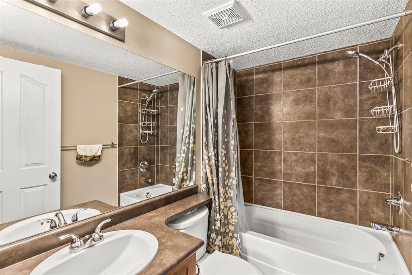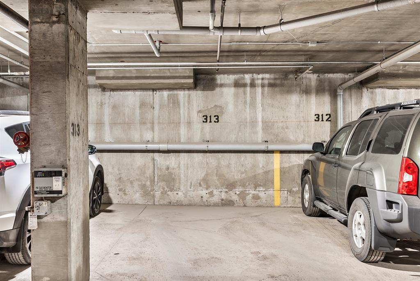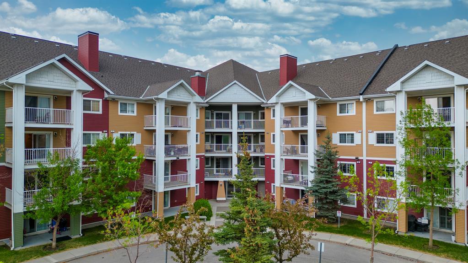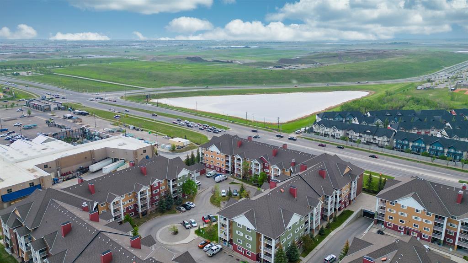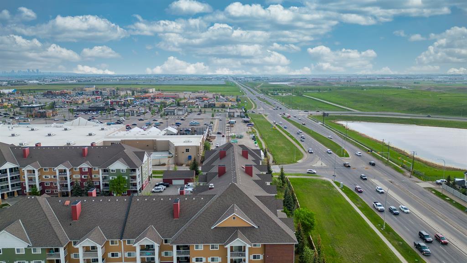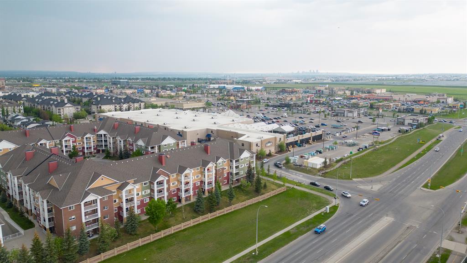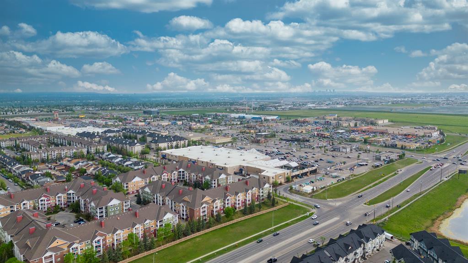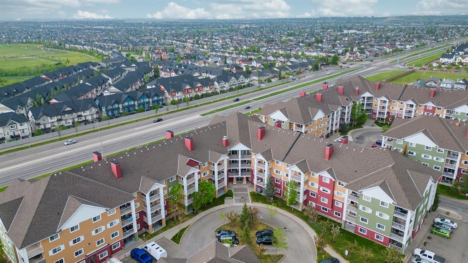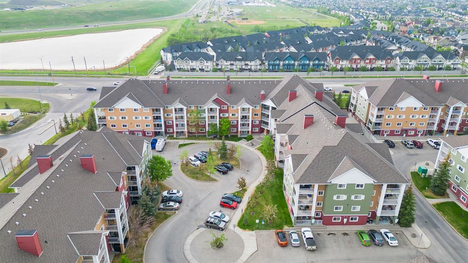- Alberta
- Calgary
10 Prestwick Bay SE
CAD$269,900
CAD$269,900 Asking price
2120 10 Prestwick Bay SECalgary, Alberta, T2Z0B5
Delisted · Delisted ·
221| 860 sqft
Listing information last updated on Tue Jun 13 2023 09:28:58 GMT-0400 (Eastern Daylight Time)

Open Map
Log in to view more information
Go To LoginSummary
IDA2051661
StatusDelisted
Ownership TypeCondominium/Strata
Brokered ByeXp Realty
TypeResidential Apartment
AgeConstructed Date: 2006
Land SizeUnknown
Square Footage860 sqft
RoomsBed:2,Bath:2
Maint Fee466.13 / Monthly
Maint Fee Inclusions
Virtual Tour
Detail
Building
Bathroom Total2
Bedrooms Total2
Bedrooms Above Ground2
AppliancesRefrigerator,Range - Electric,Dishwasher,Hood Fan,Washer & Dryer
Constructed Date2006
Construction MaterialWood frame
Construction Style AttachmentAttached
Cooling TypeNone
Exterior FinishBrick,Vinyl siding
Fireplace PresentTrue
Fireplace Total1
Flooring TypeLaminate,Linoleum
Half Bath Total0
Heating TypeOther
Size Interior860 sqft
Stories Total4
Total Finished Area860 sqft
TypeApartment
Land
Size Total TextUnknown
Acreagefalse
AmenitiesPark,Playground
Surrounding
Ammenities Near ByPark,Playground
Zoning DescriptionM-2
Other
FeaturesParking
FireplaceTrue
HeatingOther
Unit No.2120
Prop MgmtSimco Management
Remarks
Step right into 10 Prestwick Bay SE #2120, a delightful apartment nestled in the vibrant city of Calgary, Alberta. Discover the allure of this charming low-rise (2-4 stories) unit, perfectly located in the sought-after McKenzie Towne subdivision. This well-maintained apartment features 2 bedrooms 2 Baths, making it an ideal space for a small family, young professionals, or those seeking a guest room or home office. With a single-level floor plan, you'll enjoy easy access throughout the unit. This apartment boasts the convenience of in-suite laundry, providing the utmost ease and efficiency for your daily routines.Built-in 2006, this home offers modern amenities and a contemporary design. Spanning approximately 860 square feet of living space, it provides a comfortable and functional layout. The open floor plan allows for a seamless flow between the living, dining, and kitchen areas, creating an inviting atmosphere for entertaining or relaxation.The apartment is equipped with desirable features including closet organizers, ensuring ample storage space for your belongings, as well as stylish laminate countertops that add a touch of elegance to the kitchen area.The building amenities are designed to enhance your lifestyle. The association takes care of essential services such as snow removal and trash disposal, allowing you to focus on enjoying your home. Visitor parking is available to accommodate guests.The location of this apartment is truly remarkable. Within the community, you'll find a park and playground, perfect for enjoying outdoor activities and creating lasting memories with family and friends. There are also schools nearby, ensuring convenient access to quality education for residents with children. For your everyday needs, shopping destinations are just a short distance away, offering a variety of retail options. (id:22211)
The listing data above is provided under copyright by the Canada Real Estate Association.
The listing data is deemed reliable but is not guaranteed accurate by Canada Real Estate Association nor RealMaster.
MLS®, REALTOR® & associated logos are trademarks of The Canadian Real Estate Association.
Location
Province:
Alberta
City:
Calgary
Community:
Mckenzie Towne
Room
Room
Level
Length
Width
Area
Primary Bedroom
Main
33.14
33.17
1099.11
33.14 Ft x 33.17 Ft
Bedroom
Main
36.45
17.72
645.77
36.45 Ft x 17.72 Ft
4pc Bathroom
Main
17.39
25.98
451.83
17.39 Ft x 26.00 Ft
Living
Main
39.37
44.62
1756.67
39.37 Ft x 44.62 Ft
4pc Bathroom
Main
27.23
17.06
464.57
27.23 Ft x 17.06 Ft
Dining
Main
38.06
35.10
1336.02
38.06 Ft x 35.10 Ft
Kitchen
Main
32.48
35.10
1140.22
32.48 Ft x 35.10 Ft
Laundry
Main
10.20
22.64
230.98
10.20 Ft x 22.64 Ft
Book Viewing
Your feedback has been submitted.
Submission Failed! Please check your input and try again or contact us

