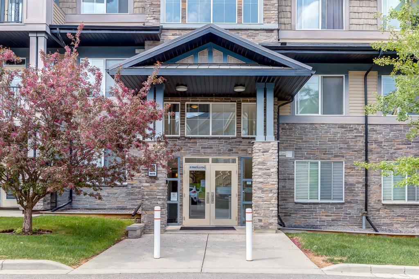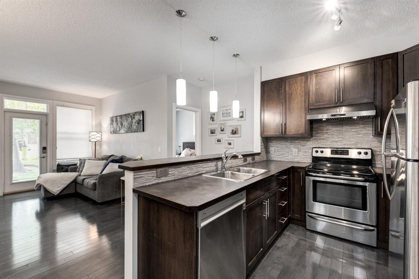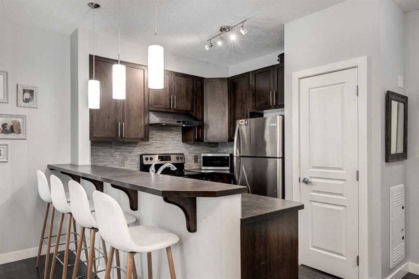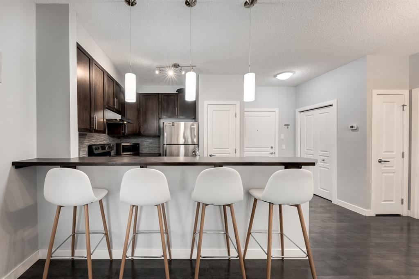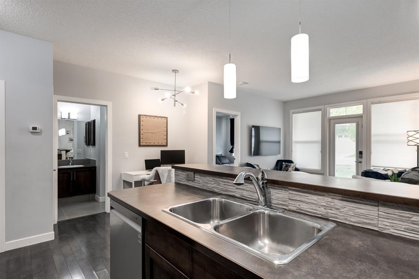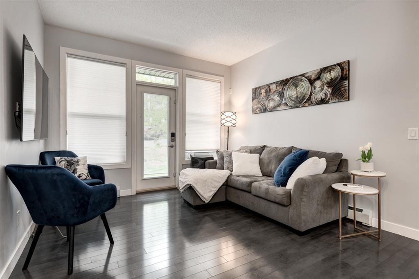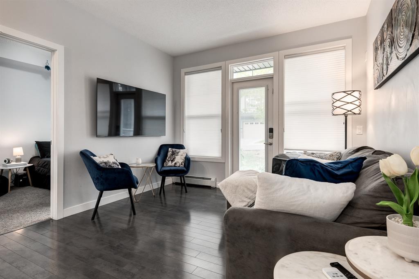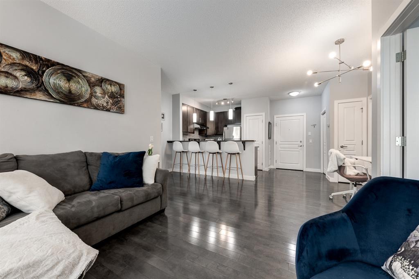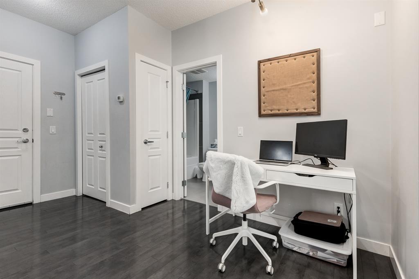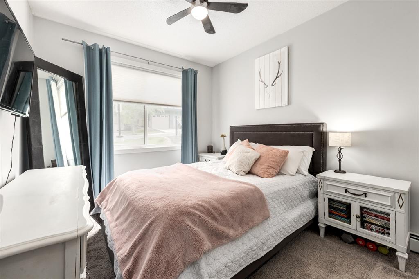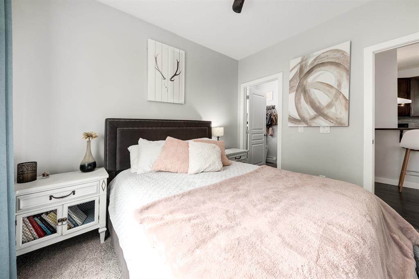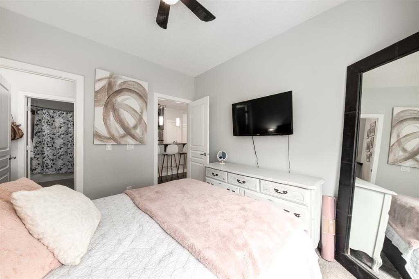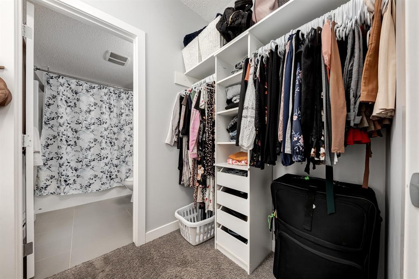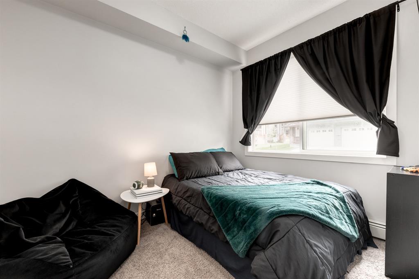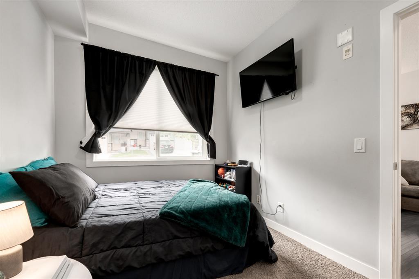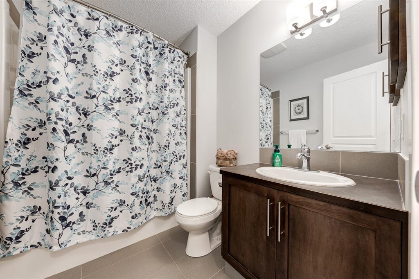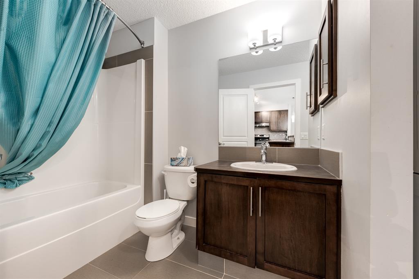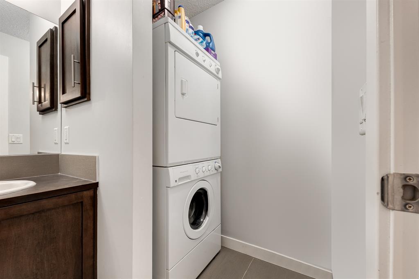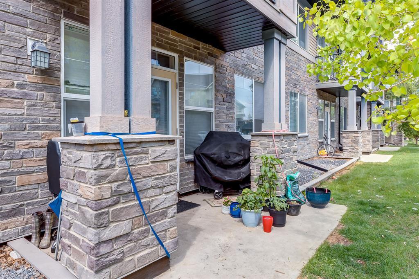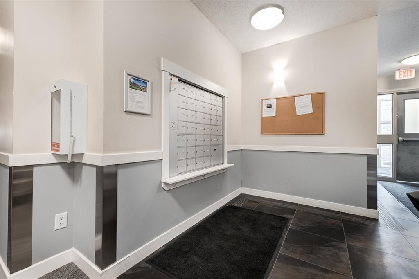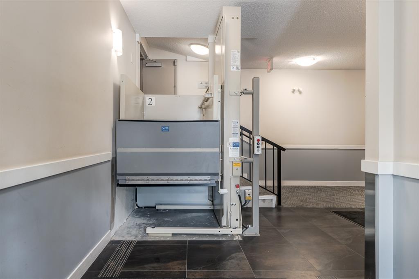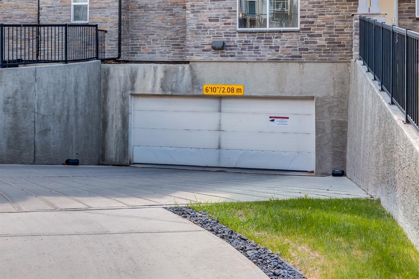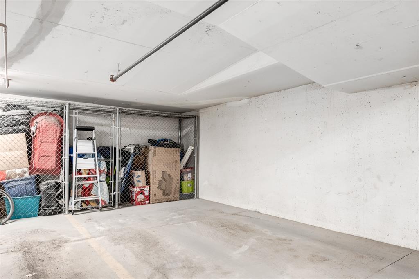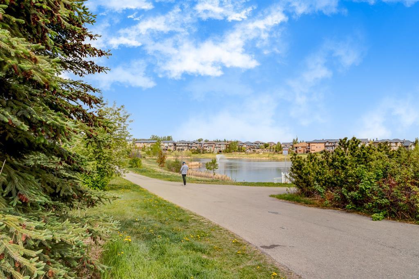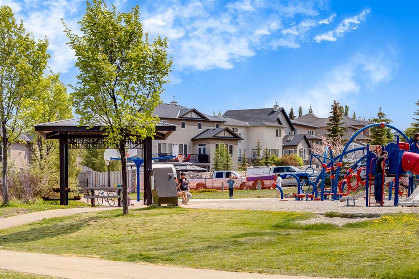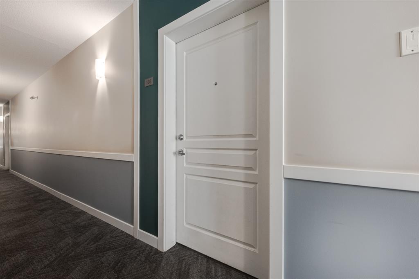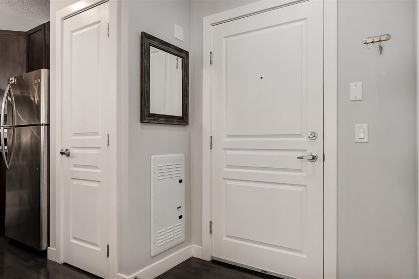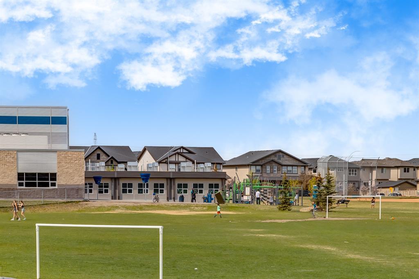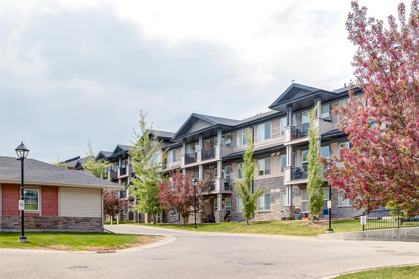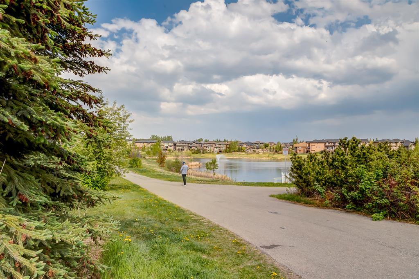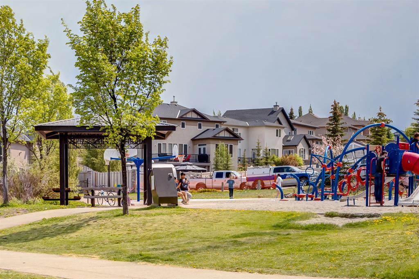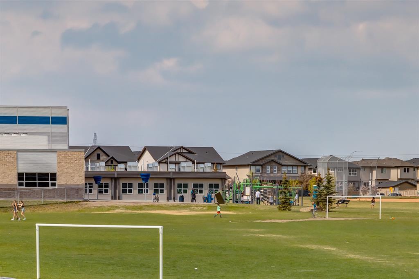- Alberta
- Calgary
10 Panatella Rd NW
CAD$279,900
CAD$279,900 Asking price
103 10 Panatella Road NWCalgary, Alberta, T3K0V4
Delisted
221| 766.8 sqft
Listing information last updated on Tue Jul 04 2023 00:12:17 GMT-0400 (Eastern Daylight Time)

Open Map
Log in to view more information
Go To LoginSummary
IDA2052121
StatusDelisted
Ownership TypeCondominium/Strata
Brokered ByeXp Realty
TypeResidential Apartment
AgeConstructed Date: 2010
Land SizeUnknown
Square Footage766.8 sqft
RoomsBed:2,Bath:2
Maint Fee572.37 / Monthly
Maint Fee Inclusions
Detail
Building
Bathroom Total2
Bedrooms Total2
Bedrooms Above Ground2
AppliancesRefrigerator,Range - Electric,Dishwasher,Microwave,Window Coverings,Garage door opener,Washer/Dryer Stack-Up
Architectural StyleLow rise
Constructed Date2010
Construction MaterialWood frame
Construction Style AttachmentAttached
Cooling TypeNone
Exterior FinishStone,Vinyl siding
Fireplace PresentFalse
Flooring TypeCarpeted,Ceramic Tile,Laminate
Foundation TypePoured Concrete
Half Bath Total0
Heating FuelNatural gas
Heating TypeBaseboard heaters
Size Interior766.8 sqft
Stories Total3
Total Finished Area766.8 sqft
TypeApartment
Land
Size Total TextUnknown
Acreagefalse
AmenitiesGolf Course,Park,Playground
Garage
Heated Garage
Surrounding
Ammenities Near ByGolf Course,Park,Playground
Community FeaturesGolf Course Development,Lake Privileges,Pets Allowed With Restrictions
Zoning DescriptionDC (pre 1P2007)
Other
FeaturesElevator,Parking
FireplaceFalse
HeatingBaseboard heaters
Unit No.103
Prop MgmtAsset Astoria Management Ltd.
Remarks
Welcome to the vibrant community of Panorama Hills in Calgary, Alberta, where luxury meets convenience. This stunning 2-bedroom, 2-bathroom condo offers a modern and stylish living space, perfect for those seeking comfort and sophistication.As you step inside, you'll be greeted by an open-concept layout that seamlessly connects the living, dining, and kitchen areas. The spacious living room is bathed in natural light, creating a warm and inviting atmosphere for relaxation and entertainment.The fully equipped kitchen is a culinary enthusiast's dream, featuring sleek countertops, modern cabinetry, and top-of-the-line stainless steel appliances. Whether you're preparing a quick meal or hosting a dinner party, this kitchen provides the perfect space to unleash your culinary creativity.The master bedroom is a tranquil retreat, boasting ample space, a walk-in closet, and an en-suite bathroom. Relax and unwind in the luxurious soaking tub or rejuvenate in the separate glass-enclosed shower. The second bedroom is equally spacious and offers versatility, whether used as a guest room, home office, or hobby space.This condo also features a second full bathroom, ensuring convenience and privacy for both residents and guests. Additionally, in-unit laundry facilities provide added convenience and eliminate the need for trips to a communal laundry room.Situated in Panorama Hills, this condo offers a range of amenities and recreational opportunities for residents to enjoy. The nearby parks, walking trails, and golf courses provide ample opportunities for outdoor activities.The location is also a key highlight, with easy access to a variety of shopping centers, restaurants, schools, and essential services. Commuting is a breeze with convenient transportation options, allowing quick access to downtown Calgary and other major destinations.Don't miss out on the opportunity to own this exceptional 2-bedroom, 2-bathroom condo in the highly desirable community of Panorama H ills. Experience the perfect blend of luxury, convenience, and a vibrant lifestyle. Schedule a showing today and make this exquisite property your new home. (id:22211)
The listing data above is provided under copyright by the Canada Real Estate Association.
The listing data is deemed reliable but is not guaranteed accurate by Canada Real Estate Association nor RealMaster.
MLS®, REALTOR® & associated logos are trademarks of The Canadian Real Estate Association.
Location
Province:
Alberta
City:
Calgary
Community:
Panorama Hills
Room
Room
Level
Length
Width
Area
Kitchen
Main
9.74
9.19
89.51
9.75 Ft x 9.17 Ft
Living
Main
11.32
11.15
126.26
11.33 Ft x 11.17 Ft
Dining
Main
8.17
5.84
47.71
8.17 Ft x 5.83 Ft
Primary Bedroom
Main
10.99
10.01
109.98
11.00 Ft x 10.00 Ft
Other
Main
8.17
5.25
42.88
8.17 Ft x 5.25 Ft
4pc Bathroom
Main
7.91
6.00
47.47
7.92 Ft x 6.00 Ft
Bedroom
Main
10.43
8.33
86.94
10.42 Ft x 8.33 Ft
4pc Bathroom
Main
8.43
5.74
48.41
8.42 Ft x 5.75 Ft
Foyer
Main
5.51
4.99
27.49
5.50 Ft x 5.00 Ft
Laundry
Main
5.74
2.92
16.76
5.75 Ft x 2.92 Ft
Book Viewing
Your feedback has been submitted.
Submission Failed! Please check your input and try again or contact us

