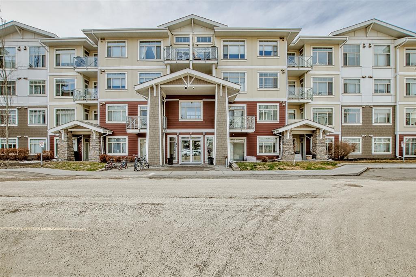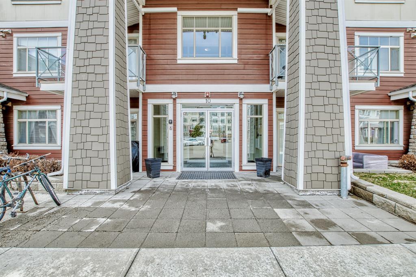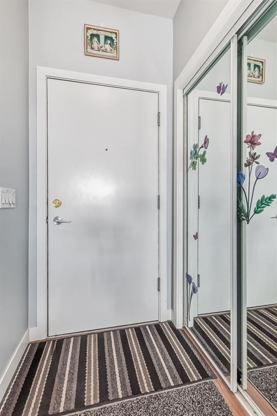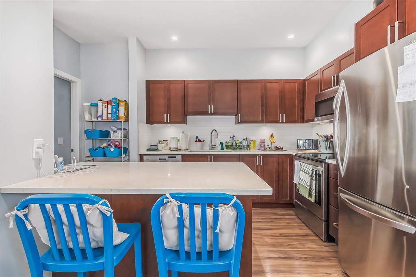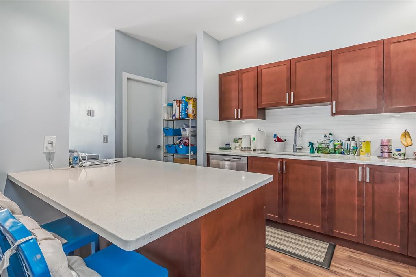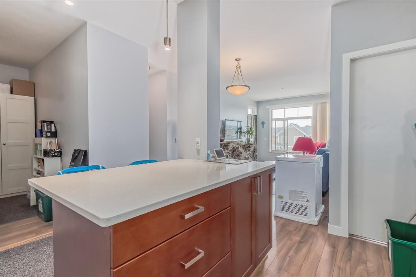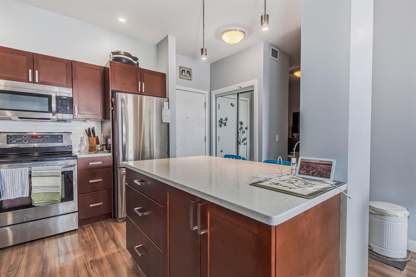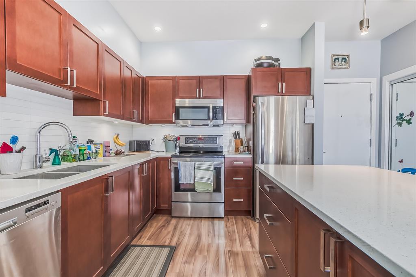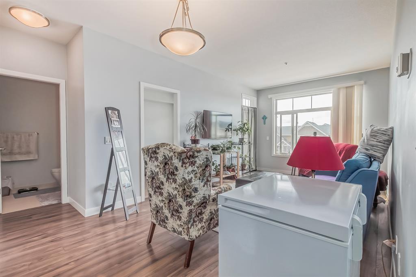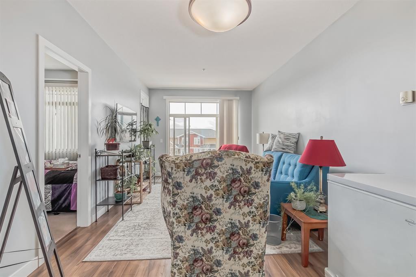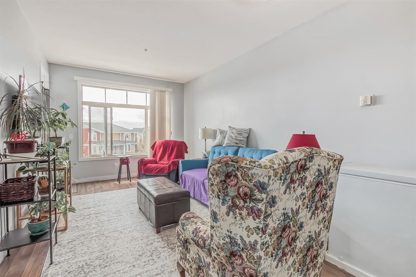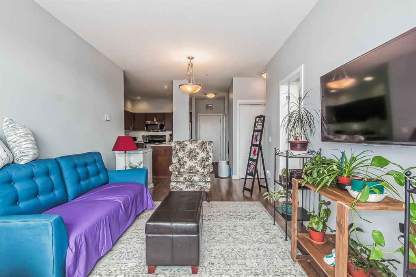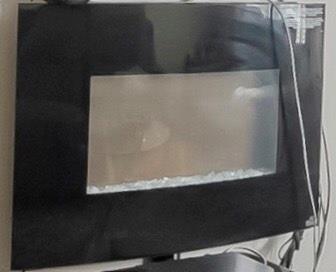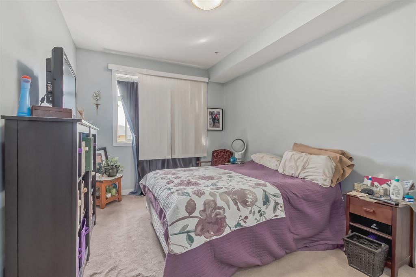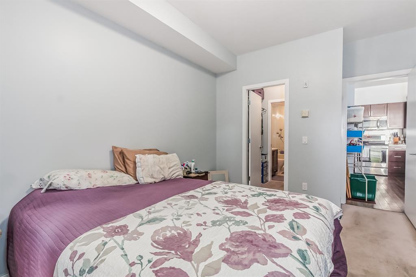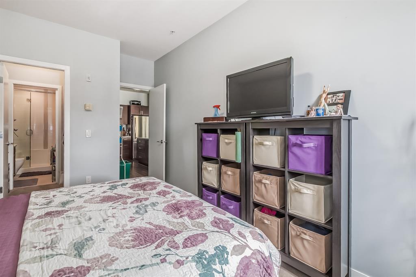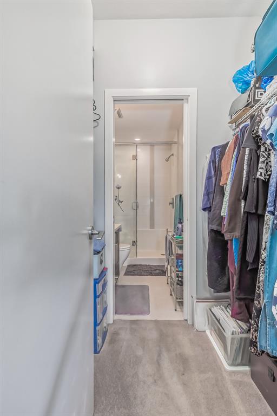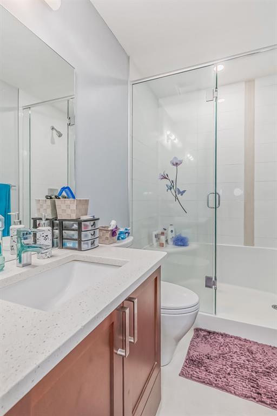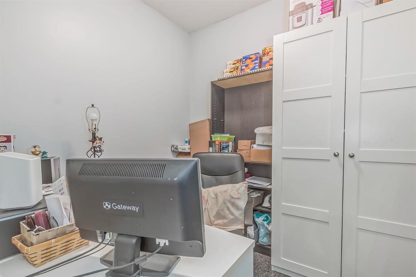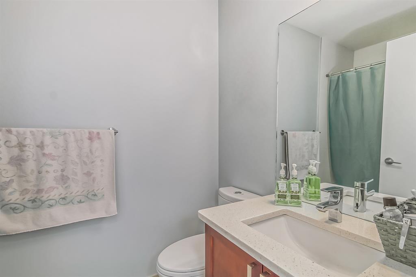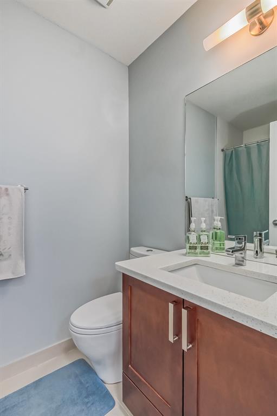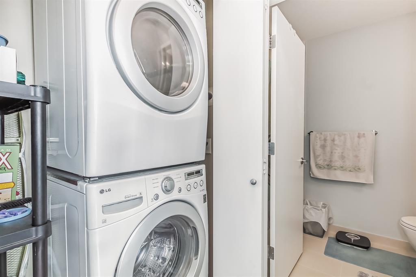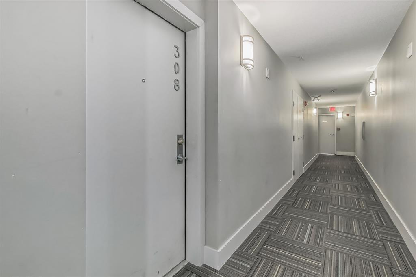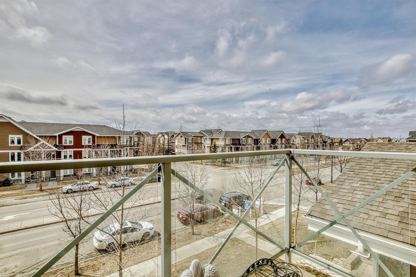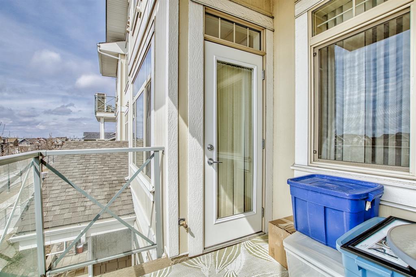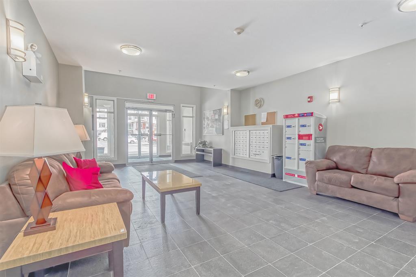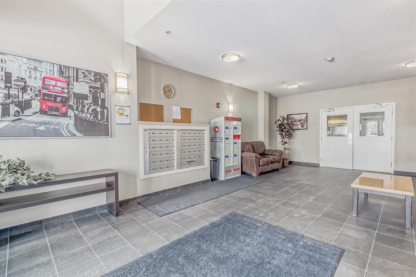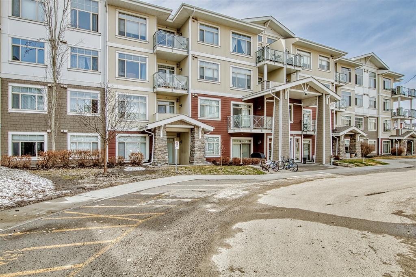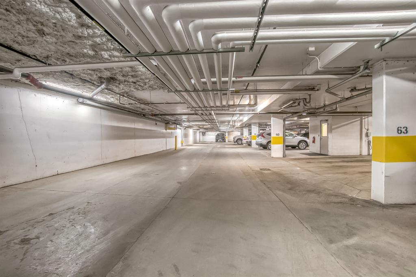- Alberta
- Calgary
10 Auburn Bay Link SE
CAD$349,900
CAD$349,900 Asking price
308 10 Auburn Bay Link SECalgary, Alberta, T3M1Z6
Delisted · Delisted ·
221| 848.1 sqft
Listing information last updated on Mon Jul 24 2023 20:50:13 GMT-0400 (Eastern Daylight Time)

Open Map
Log in to view more information
Go To LoginSummary
IDA2042448
StatusDelisted
Ownership TypeCondominium/Strata
Brokered ByHOMECARE REALTY LTD.
TypeResidential Apartment
AgeConstructed Date: 2014
Land SizeUnknown
Square Footage848.1 sqft
RoomsBed:2,Bath:2
Maint Fee481.12 / Monthly
Maint Fee Inclusions
Detail
Building
Bathroom Total2
Bedrooms Total2
Bedrooms Above Ground2
AmenitiesRecreation Centre
AppliancesRefrigerator,Stove,Microwave Range Hood Combo,Window Coverings,Washer & Dryer
Basement TypeNone
Constructed Date2014
Construction MaterialWood frame
Construction Style AttachmentAttached
Cooling TypeNone
Exterior FinishComposite Siding,Stone
Fireplace PresentTrue
Fireplace Total1
Fire ProtectionSmoke Detectors
Flooring TypeCarpeted,Ceramic Tile,Hardwood
Foundation TypePoured Concrete
Half Bath Total0
Heating FuelNatural gas
Heating TypeIn Floor Heating
Size Interior848.1 sqft
Stories Total4
Total Finished Area848.1 sqft
TypeApartment
Land
Size Total TextUnknown
Acreagefalse
AmenitiesGolf Course,Park,Playground
Surrounding
Ammenities Near ByGolf Course,Park,Playground
Community FeaturesGolf Course Development,Lake Privileges,Fishing,Pets Allowed With Restrictions
Zoning DescriptionM-2
Other
FeaturesNo Animal Home,No Smoking Home,Parking
BasementNone
FireplaceTrue
HeatingIn Floor Heating
Unit No.308
Remarks
This is your new home - unbeatable value in this beautiful 2 bedroom and 2 bathroom unit in Auburn Bay. This stylish condo offers low maintenance floors and 9ft ceilings. This sensational home has a wonderful open concept floor plan (848.1 sqft RMS measurement & 905 sqft architectural measurement). The bright living room connects with a west face balcony where you can relax and enjoy the great city view and mountain contour. The massive gourmet kitchen features over sized cabinetry and plenty of storage, plus a large centre island with quartz counters, stainless steel appliances. Two spacious bedrooms and two full bathrooms are well positioned on each side of the massive living room. The great-sized master has a walk-through closet, double vanities, en-suite bathroom w/walk in shower. The second bedroom is great for guests. The big den area can be your home office. The unit has in-suite laundry and heated underground parking/storage. The location offers quick access to Deerfoot highway, Stoney Trail. Downtown is an easy commute. Shopping & dining options are nearby, school nearby. The building is very close to YMCA and minutes walk to South Health Campus. Beautiful lake community for family summertime fun. It is a great opportunity for investment (current tenants are willing to stay). Don't wait or hesitate! (id:22211)
The listing data above is provided under copyright by the Canada Real Estate Association.
The listing data is deemed reliable but is not guaranteed accurate by Canada Real Estate Association nor RealMaster.
MLS®, REALTOR® & associated logos are trademarks of The Canadian Real Estate Association.
Location
Province:
Alberta
City:
Calgary
Community:
Auburn Bay
Room
Room
Level
Length
Width
Area
Living
Main
17.68
10.66
188.56
17.67 Ft x 10.67 Ft
Kitchen
Main
9.74
13.32
129.79
9.75 Ft x 13.33 Ft
Other
Main
4.59
3.90
17.93
4.58 Ft x 3.92 Ft
Dining
Main
10.56
6.27
66.20
10.58 Ft x 6.25 Ft
Primary Bedroom
Main
14.34
9.84
141.11
14.33 Ft x 9.83 Ft
Den
Main
8.01
7.51
60.14
8.00 Ft x 7.50 Ft
Other
Main
6.59
4.92
32.45
6.58 Ft x 4.92 Ft
Other
Main
7.09
8.60
60.92
7.08 Ft x 8.58 Ft
3pc Bathroom
Main
7.91
4.92
38.91
7.92 Ft x 4.92 Ft
Bedroom
Main
10.07
7.74
77.99
10.08 Ft x 7.75 Ft
4pc Bathroom
Main
8.01
4.92
39.40
8.00 Ft x 4.92 Ft
Laundry
Main
4.33
2.59
11.22
4.33 Ft x 2.58 Ft
Book Viewing
Your feedback has been submitted.
Submission Failed! Please check your input and try again or contact us

