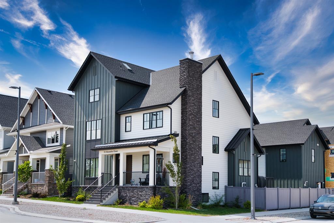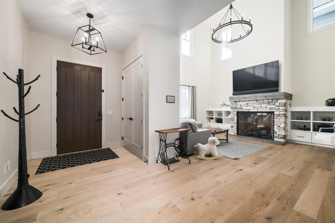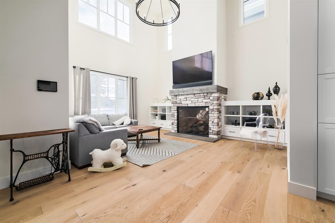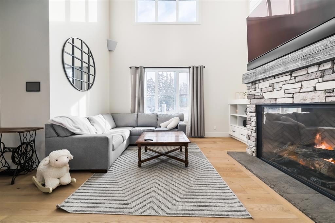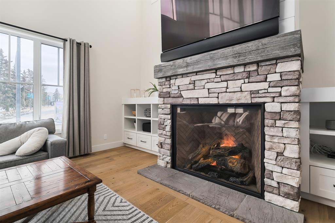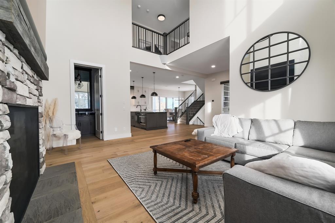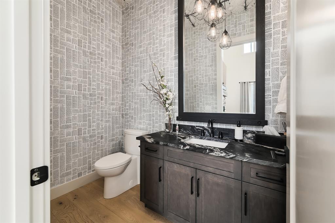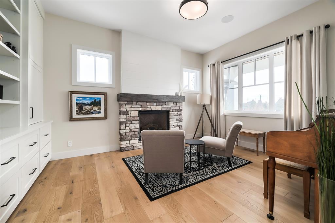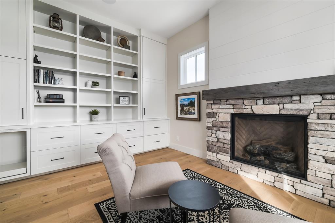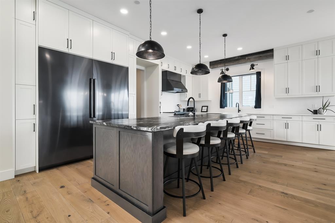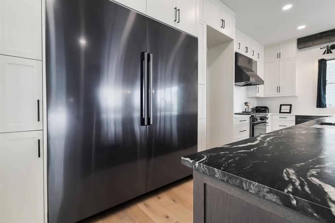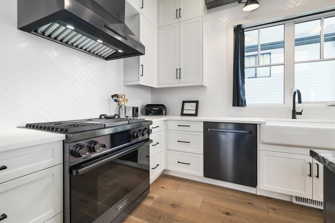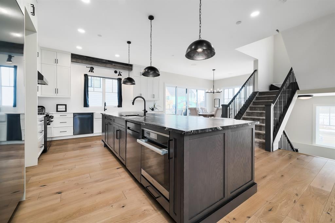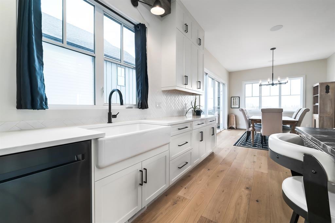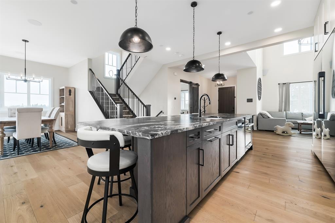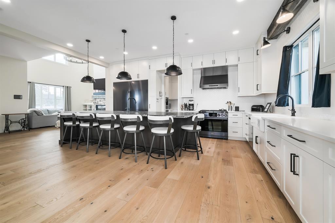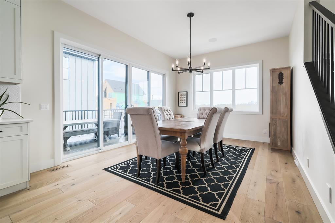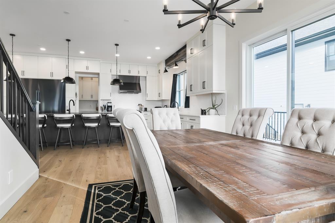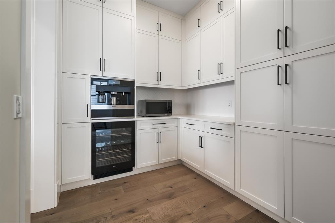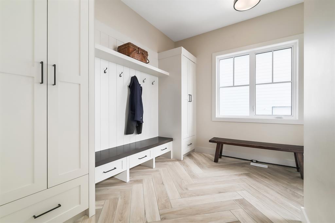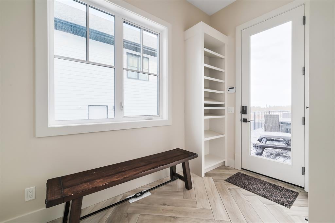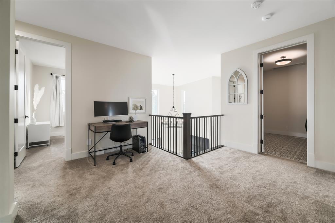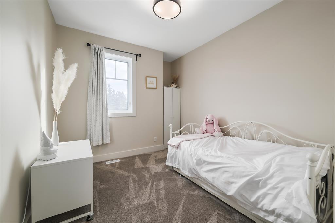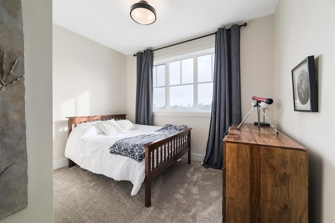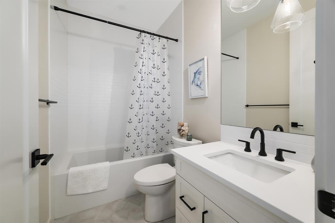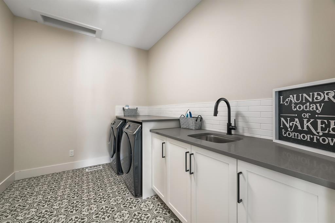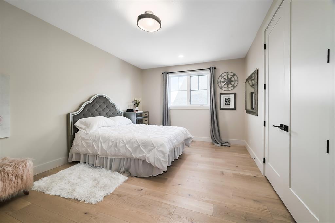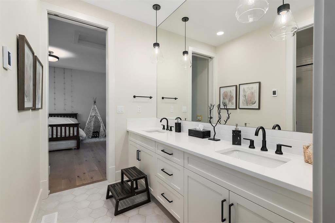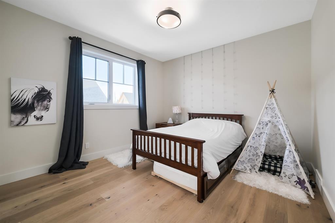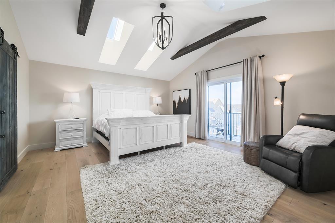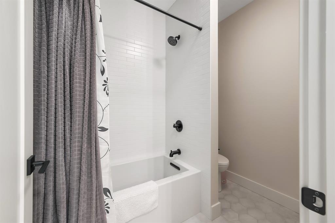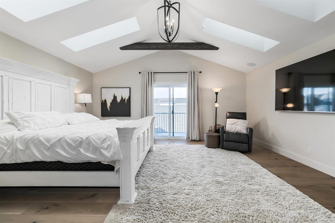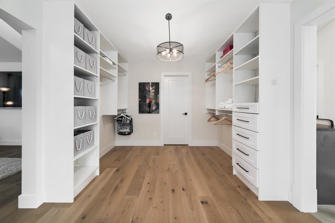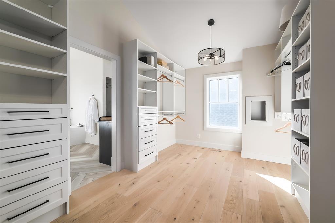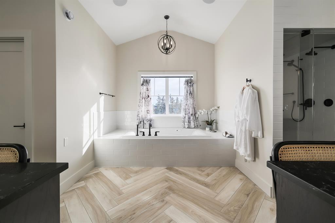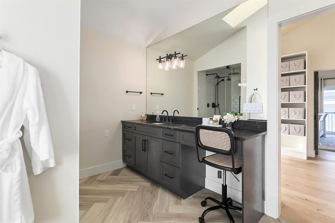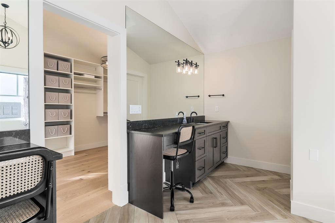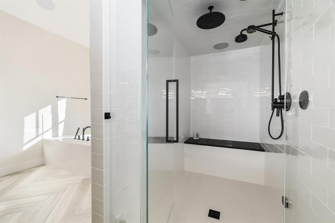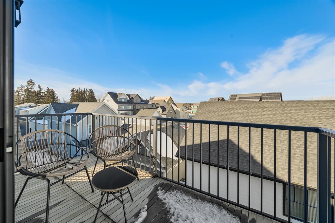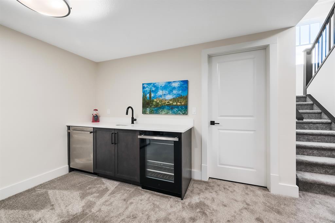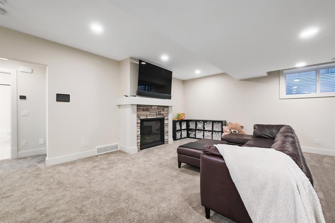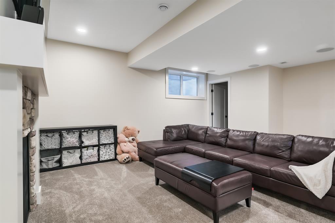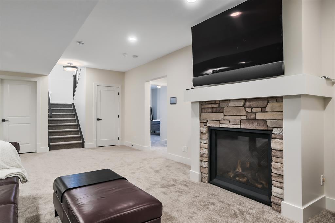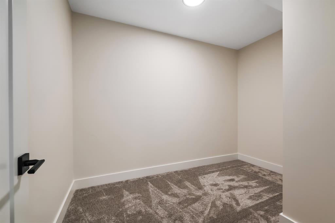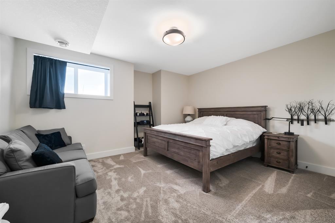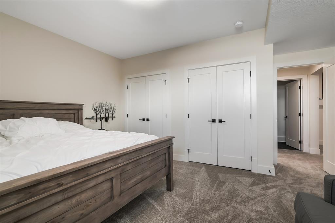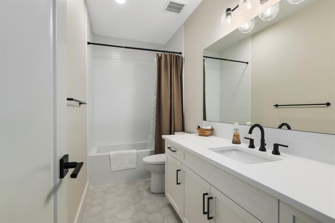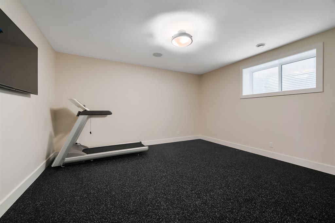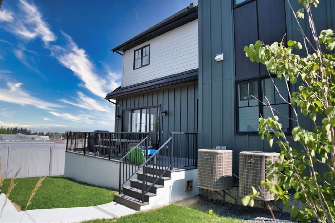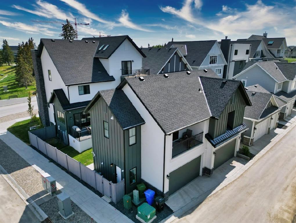- Alberta
- Calgary
10 Alexandria Green SW
CAD$2,295,000
CAD$2,295,000 Asking price
10 Alexandria Green SWCalgary, Alberta, T3E8E8
Delisted · Delisted ·
5+154| 3932 sqft
Listing information last updated on Sat Aug 19 2023 21:27:36 GMT-0400 (Eastern Daylight Time)

Open Map
Log in to view more information
Go To LoginSummary
IDA2050446
StatusDelisted
Ownership TypeFreehold
Brokered ByREAL BROKER
TypeResidential House,Detached
AgeConstructed Date: 2019
Land Size533 m2|4051 - 7250 sqft
Square Footage3932 sqft
RoomsBed:5+1,Bath:5
Virtual Tour
Detail
Building
Bathroom Total5
Bedrooms Total6
Bedrooms Above Ground5
Bedrooms Below Ground1
AppliancesWasher,Dishwasher,Dryer,Microwave,Oven - Built-In,Hood Fan,See remarks,Garage door opener
Basement DevelopmentFinished
Basement TypeFull (Finished)
Constructed Date2019
Construction MaterialWood frame
Construction Style AttachmentDetached
Cooling TypeCentral air conditioning
Exterior FinishComposite Siding,Stone
Fireplace PresentTrue
Fireplace Total3
Flooring TypeCarpeted,Ceramic Tile,Hardwood,Tile,Vinyl Plank
Foundation TypePoured Concrete
Half Bath Total1
Heating TypeForced air
Size Interior3932 sqft
Stories Total3
Total Finished Area3932 sqft
TypeHouse
Land
Size Total533 m2|4,051 - 7,250 sqft
Size Total Text533 m2|4,051 - 7,250 sqft
Acreagefalse
AmenitiesPark,Playground
Fence TypeFence
Landscape FeaturesLandscaped,Lawn
Size Irregular533.00
Oversize
Garage
Detached Garage
Surrounding
Ammenities Near ByPark,Playground
Zoning DescriptionDC
Other
FeaturesSee remarks,Back lane,Wet bar,Closet Organizers,No Animal Home,No Smoking Home,Level
BasementFinished,Full (Finished)
FireplaceTrue
HeatingForced air
Remarks
* Watch the cinematic YouTube tour! * Welcome Home to your Modern Farmhouse in Currie Barracks! Stunning 3 storey property built by Crystal Creek Homes boasts over 5300 sq ft of developed space, + a 950 square foot 2 bedroom Legal Carriage House/Mortgage Helper! With 6 large bedrooms and 4.5 baths, this home is built for comfort for the whole family + guests. No upgrade or attention to detail was missed while constructing this one of a kind home. Main floor features a grand entry way, with an office/den perfectly situated at the front of the home, with built in shelving, a gas fireplace, and a barn door for privacy while working. Living room has soaring 20' ceilings, ample windows for tons of natural light, built in's and the most gorgeous 54" fireplace you have ever seen. Bring your TV down to optimal viewing height by the click of a button. Control4 System throughout. Kitchen is a chef's dream, with a Dacor Gas Range, Miele Steam Oven, 72" wide Fridge/Freezer, 2 Dishwashers & 2 sinks. There is no shortage of counter-space or cabinets in this thoughtfully designed kitchen. The Pantry is its own added gem, with a plumbed in Miele coffee machine, cup warmer & wine fridge. Mudroom is spacious & has a second entrance out to your 27' x 10' rear deck. Backyard houses your AC, & is a fair size as this home sits on the largest lot on the street. Dining area is the perfect spot for large dinner parties & gatherings. Up on the 2nd level there are 4 generous bedrooms, 2 full bathrooms including a Jack & Jill between 2 of the rooms. Laundry Room is conveniently placed on this floor. The whole upper third level is your primary suite; a luxurious oasis fit for a King & Queen. Vaulted ceilings with exposed beams, Romeo & Juliet balcony that has been reinforced and plumbed for a hot tub, and ample skylights add to the ambiance of pure zen. The closet is on a whole other level, measuring 22' x 9'9", with custom shelving and drawers to house your couture, plus a laundry chute direct ly down to the laundry room below. The 5 piece en-suite is a true spa, with Herringbone flooring, his & her sinks, large soaker tub, and a glass rain shower. Lower level is fully developed with a third fireplace, wet bar, beverage centre, large guest room , 4 piece bath, a gym and a storage room/den. The fully contained, legal Carriage House suite is the cherry on top of this exquisite property, offering 2 beds, 1 bath, full kitchen & dining area, a balcony, and it's own washer/dryer with beautiful finishings throughout. This is the perfect place for your family members, nanny, or an incredible income producer with it's unbeatable central location, and close proximity to MRU. Currie Barracks has so much to offer & you are in walking distance to it all! Bark Park for your pups, playground, skating rink, & a splash park is coming soon! Richmond Green Park with 70 acres of park space will be a 5 min walk from your front door once the connecting path is complete. Don't miss out! Book your viewing today (id:22211)
The listing data above is provided under copyright by the Canada Real Estate Association.
The listing data is deemed reliable but is not guaranteed accurate by Canada Real Estate Association nor RealMaster.
MLS®, REALTOR® & associated logos are trademarks of The Canadian Real Estate Association.
Location
Province:
Alberta
City:
Calgary
Community:
Currie Barracks
Room
Room
Level
Length
Width
Area
Bedroom
Second
14.50
11.91
172.70
14.50 Ft x 11.92 Ft
5pc Bathroom
Second
11.91
8.01
95.34
11.92 Ft x 8.00 Ft
Bedroom
Second
18.01
14.44
260.01
18.00 Ft x 14.42 Ft
Laundry
Second
7.91
10.50
83.01
7.92 Ft x 10.50 Ft
Bedroom
Second
10.76
11.68
125.69
10.75 Ft x 11.67 Ft
Bedroom
Second
9.74
10.76
104.86
9.75 Ft x 10.75 Ft
4pc Bathroom
Second
8.17
4.92
40.20
8.17 Ft x 4.92 Ft
Primary Bedroom
Third
15.81
18.41
291.06
15.83 Ft x 18.42 Ft
Other
Third
22.01
9.74
214.51
22.00 Ft x 9.75 Ft
5pc Bathroom
Third
18.41
12.43
228.86
18.42 Ft x 12.42 Ft
Furnace
Lower
12.83
11.32
145.20
12.83 Ft x 11.33 Ft
Recreational, Games
Lower
19.69
25.26
497.29
19.67 Ft x 25.25 Ft
Storage
Lower
10.99
8.07
88.71
11.00 Ft x 8.08 Ft
Exercise
Lower
17.32
15.32
265.41
17.33 Ft x 15.33 Ft
4pc Bathroom
Lower
4.92
11.32
55.70
4.92 Ft x 11.33 Ft
Bedroom
Lower
15.32
15.26
233.74
15.33 Ft x 15.25 Ft
Other
Main
9.42
7.68
72.29
9.42 Ft x 7.67 Ft
Office
Main
11.84
16.08
190.40
11.83 Ft x 16.08 Ft
Living
Main
18.08
16.34
295.36
18.08 Ft x 16.33 Ft
2pc Bathroom
Main
NaN
Measurements not available
Kitchen
Main
22.74
16.08
365.51
22.75 Ft x 16.08 Ft
Dining
Main
12.17
15.68
190.89
12.17 Ft x 15.67 Ft
Pantry
Main
8.92
8.07
72.02
8.92 Ft x 8.08 Ft
Other
Main
10.43
11.58
120.83
10.42 Ft x 11.58 Ft
Book Viewing
Your feedback has been submitted.
Submission Failed! Please check your input and try again or contact us

