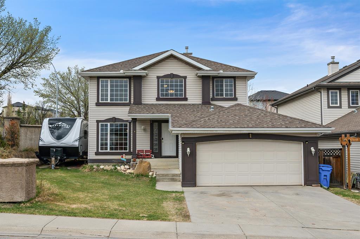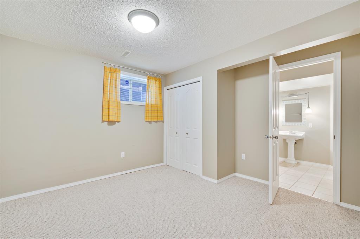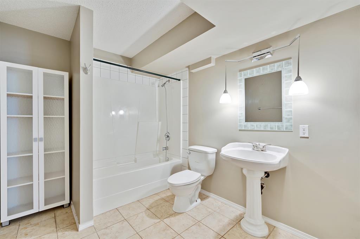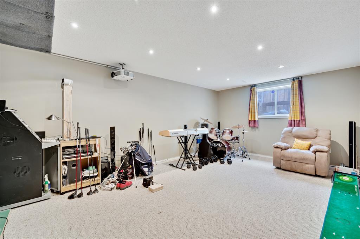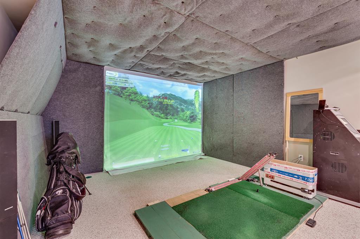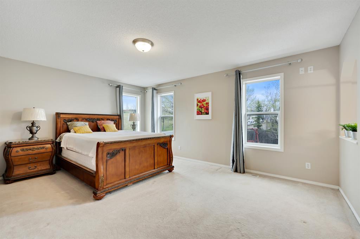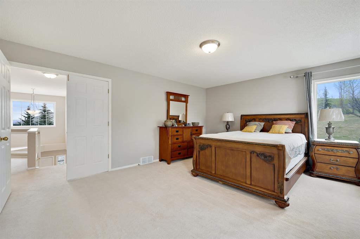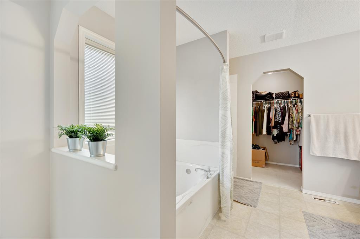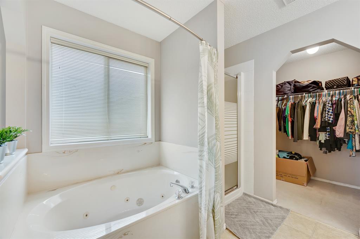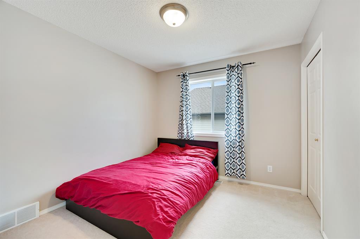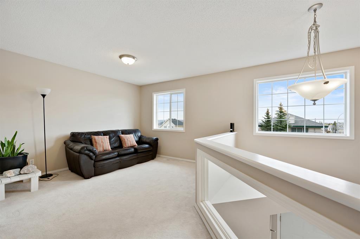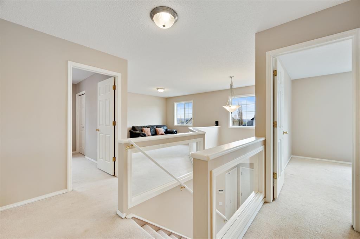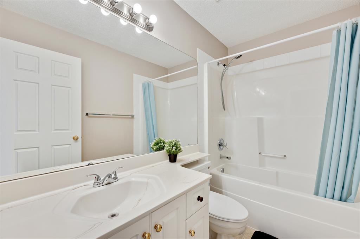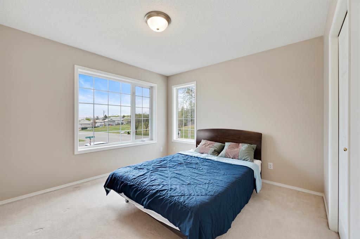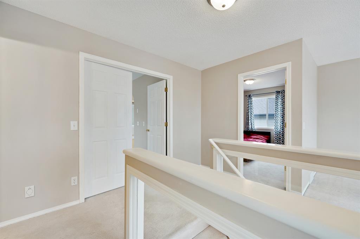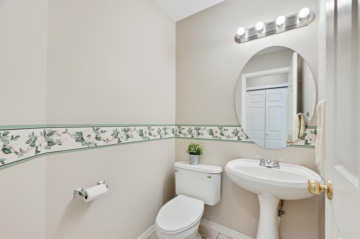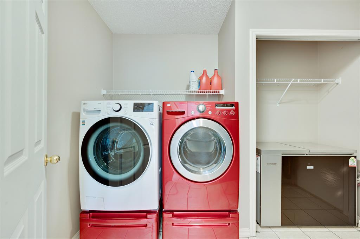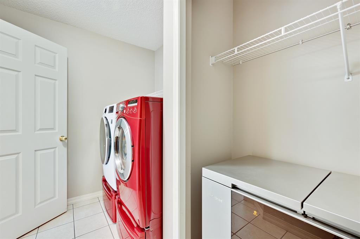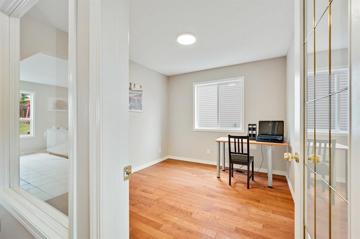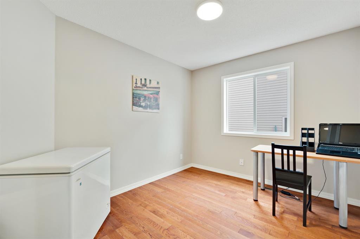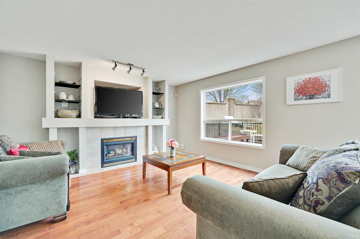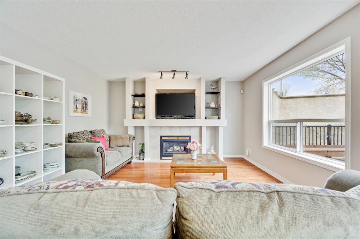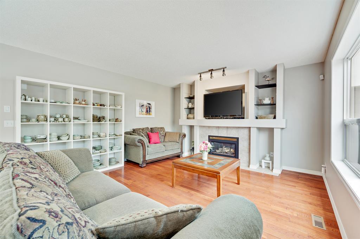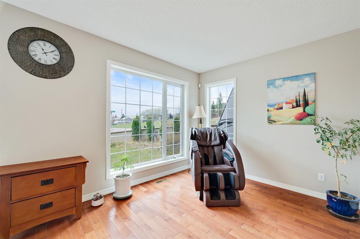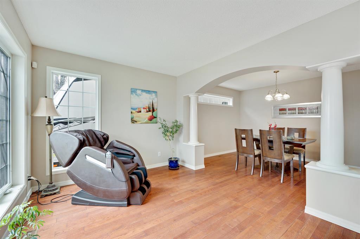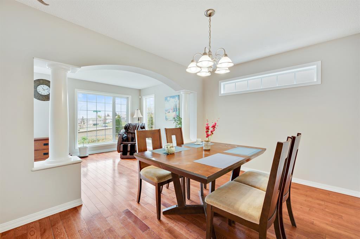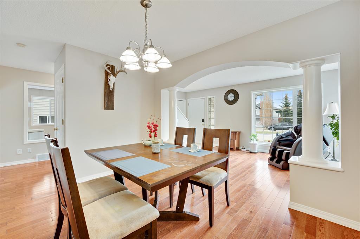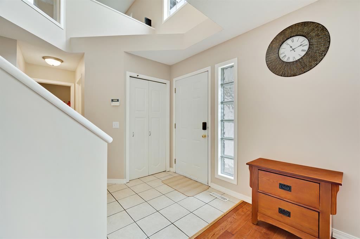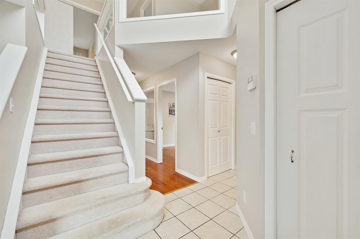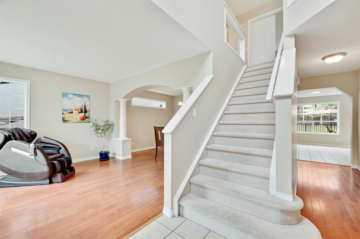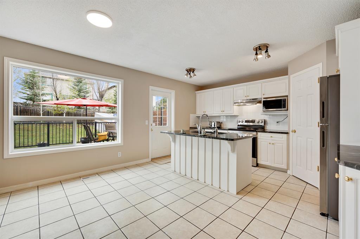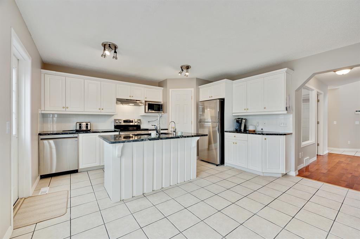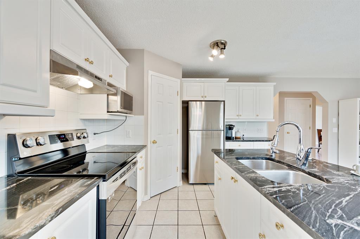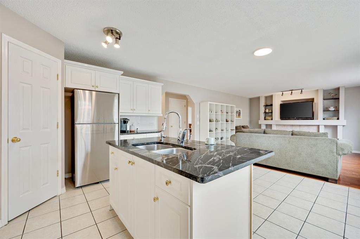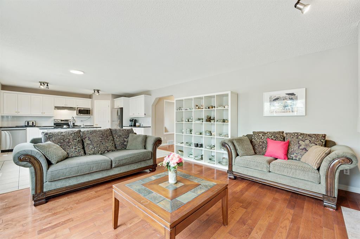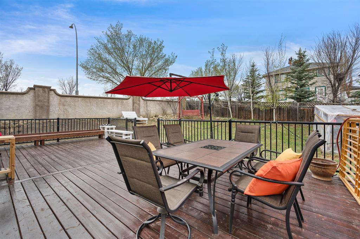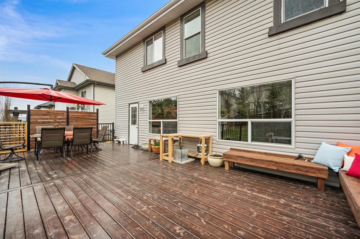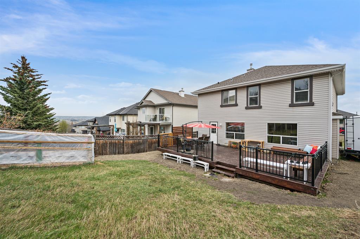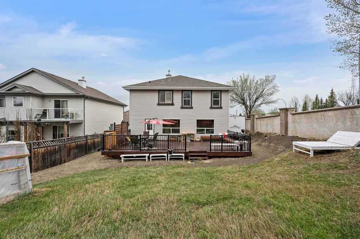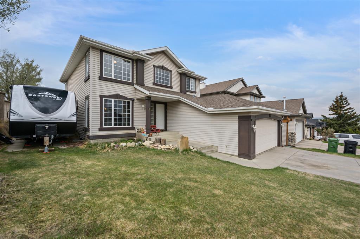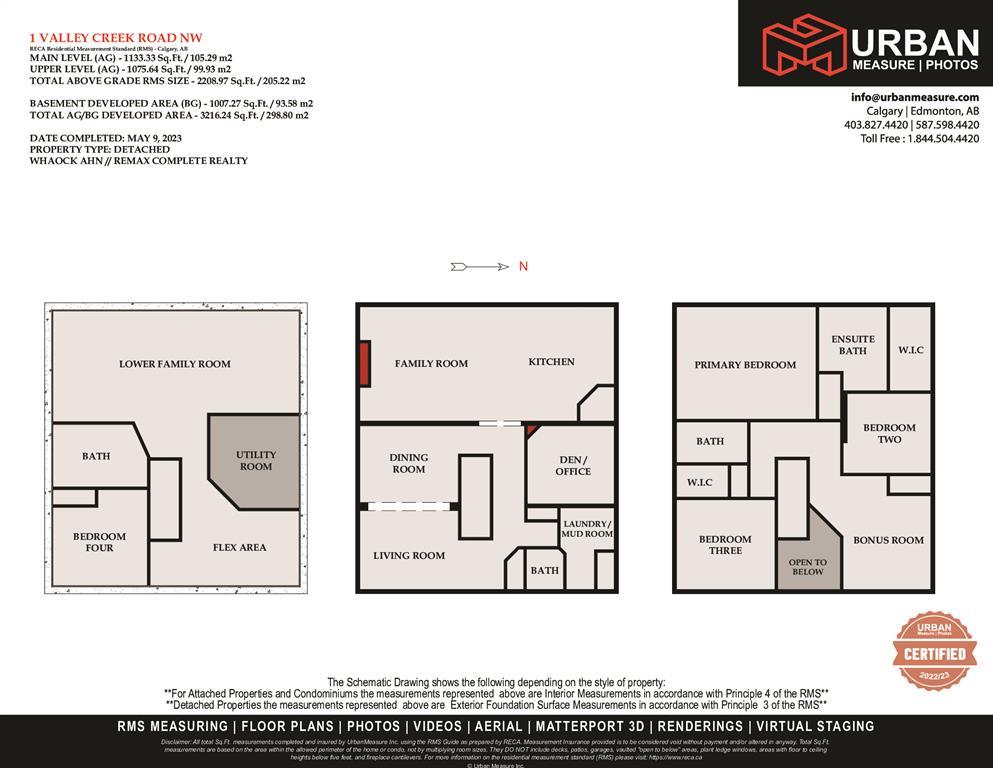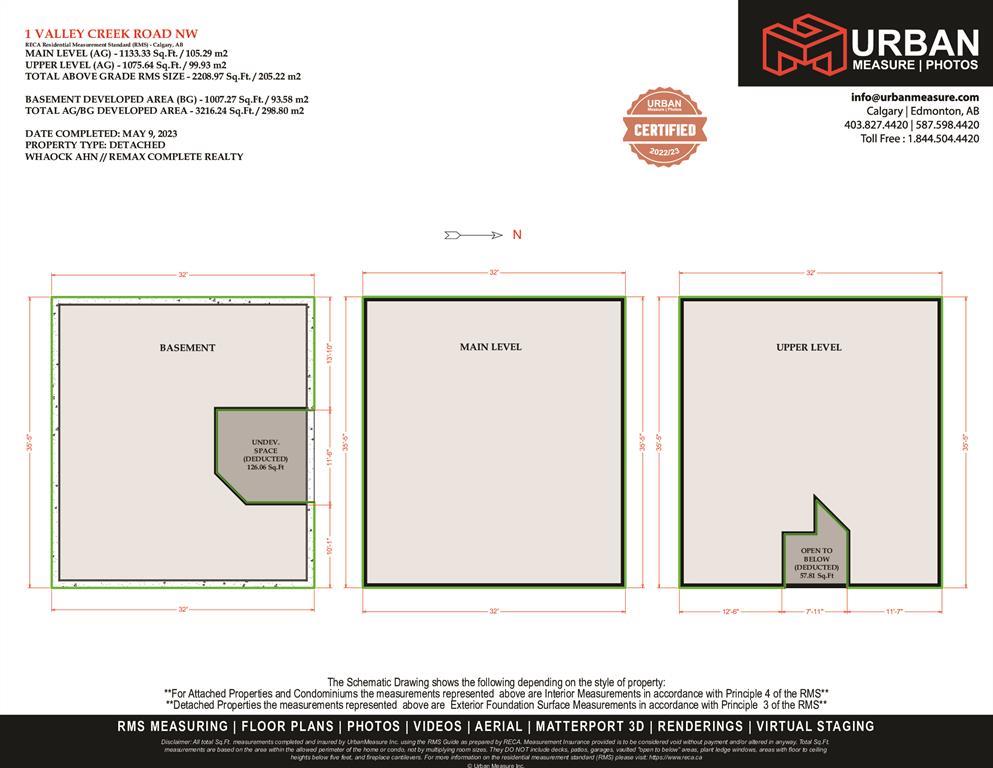- Alberta
- Calgary
1 Valley Creek Rd NW
CAD$749,000
CAD$749,000 Asking price
1 Valley Creek Road NWCalgary, Alberta, T3B5T9
Delisted
3+144| 2209 sqft
Listing information last updated on Fri Jul 07 2023 08:14:58 GMT-0400 (Eastern Daylight Time)

Open Map
Log in to view more information
Go To LoginSummary
IDA2047413
StatusDelisted
Ownership TypeFreehold
Brokered ByRE/MAX COMPLETE REALTY
TypeResidential House,Detached
AgeConstructed Date: 1999
Land Size687 m2|7251 - 10889 sqft
Square Footage2209 sqft
RoomsBed:3+1,Bath:4
Virtual Tour
Detail
Building
Bathroom Total4
Bedrooms Total4
Bedrooms Above Ground3
Bedrooms Below Ground1
AppliancesWasher,Refrigerator,Dishwasher,Stove,Dryer,Microwave Range Hood Combo,Window Coverings,Garage door opener
Basement DevelopmentFinished
Basement TypeFull (Finished)
Constructed Date1999
Construction MaterialWood frame
Construction Style AttachmentDetached
Cooling TypeNone
Exterior FinishVinyl siding
Fireplace PresentTrue
Fireplace Total1
Flooring TypeCarpeted,Ceramic Tile,Wood
Foundation TypePoured Concrete
Half Bath Total1
Heating FuelNatural gas
Heating TypeForced air
Size Interior2209 sqft
Stories Total2
Total Finished Area2209 sqft
TypeHouse
Land
Size Total687 m2|7,251 - 10,889 sqft
Size Total Text687 m2|7,251 - 10,889 sqft
Acreagefalse
AmenitiesGolf Course,Park,Playground
Fence TypeFence
Size Irregular687.00
Surrounding
Ammenities Near ByGolf Course,Park,Playground
Community FeaturesGolf Course Development
Zoning DescriptionR-C1
Other
FeaturesNo Smoking Home
BasementFinished,Full (Finished)
FireplaceTrue
HeatingForced air
Remarks
Situated on a corner lot in the desirable community of Valley Ridge, these 2 storeys offer a total of 4 bedrooms, 3.5 bathrooms and over 3,100 sq ft of developed living area. Enter a tiled foyer that is open to above. Glide across the cherry hardwood floors found in the front flex room, formal dining room and great room that is further enhanced by a cozy gas fireplace. Tile floors, a corner pantry and island with raised eating ledge compliment the bright white kitchen. Brand new dishwasher, refrigerator, electric stove, hood fan. On the upper level, you will discover a bonus room with modern glass stub wall, and 3 bedrooms including the master retreat with ensuite that boasts an oversize tub, separate shower, and arched entrance to walk-in closet. Development on the lower level includes a Home Golf Simulator (including screen, indoor golf program and projector), 4th bedroom and full bath the perfect retreat for teenagers. Backyard has a professionally designed deck, a green house and doghouse (green house and doghouse are as-is and where-is). Close to Valley Ridge Golf course, Winsport & Olympic Park, the new Farmer's Market, Stoney Trail, and exceptional access to the majestic Rocky Mountains. Quick possession is ready. (id:22211)
The listing data above is provided under copyright by the Canada Real Estate Association.
The listing data is deemed reliable but is not guaranteed accurate by Canada Real Estate Association nor RealMaster.
MLS®, REALTOR® & associated logos are trademarks of The Canadian Real Estate Association.
Location
Province:
Alberta
City:
Calgary
Community:
Valley Ridge
Room
Room
Level
Length
Width
Area
Family
Lower
29.99
13.42
402.38
30.00 Ft x 13.42 Ft
Bedroom
Lower
11.52
9.51
109.57
11.50 Ft x 9.50 Ft
4pc Bathroom
Lower
11.52
7.58
87.27
11.50 Ft x 7.58 Ft
Furnace
Lower
11.25
10.83
121.84
11.25 Ft x 10.83 Ft
Living
Main
12.01
9.58
115.04
12.00 Ft x 9.58 Ft
Family
Main
14.50
13.91
201.72
14.50 Ft x 13.92 Ft
Kitchen
Main
16.50
13.91
229.56
16.50 Ft x 13.92 Ft
Dining
Main
12.01
9.32
111.88
12.00 Ft x 9.33 Ft
Den
Main
10.56
9.51
100.51
10.58 Ft x 9.50 Ft
Laundry
Main
9.91
6.59
65.34
9.92 Ft x 6.58 Ft
2pc Bathroom
Main
4.92
4.49
22.12
4.92 Ft x 4.50 Ft
Bonus
Upper
11.42
10.66
121.74
11.42 Ft x 10.67 Ft
Primary Bedroom
Upper
16.99
13.68
232.51
17.00 Ft x 13.67 Ft
4pc Bathroom
Upper
10.17
8.33
84.76
10.17 Ft x 8.33 Ft
Bedroom
Upper
10.17
9.68
98.44
10.17 Ft x 9.67 Ft
Bedroom
Upper
12.01
10.93
131.19
12.00 Ft x 10.92 Ft
4pc Bathroom
Upper
8.66
4.92
42.63
8.67 Ft x 4.92 Ft
Book Viewing
Your feedback has been submitted.
Submission Failed! Please check your input and try again or contact us

