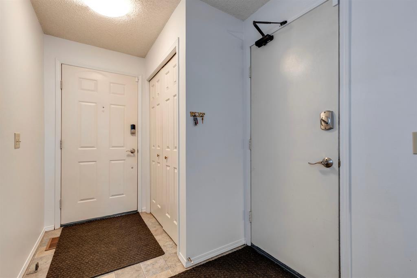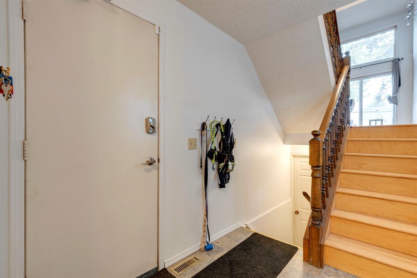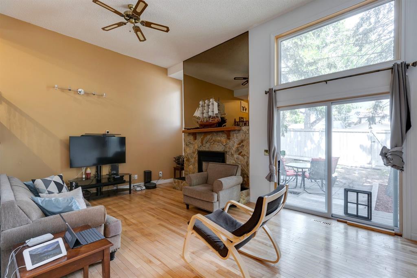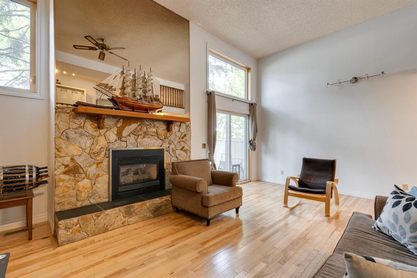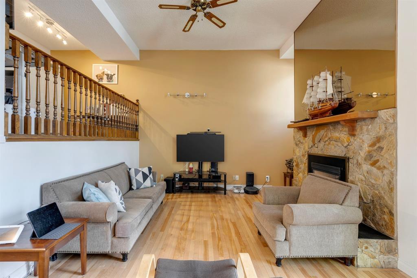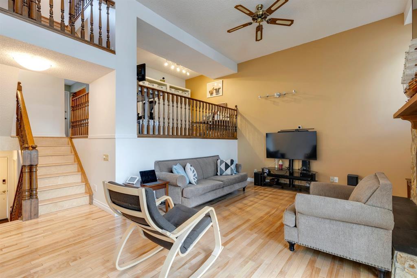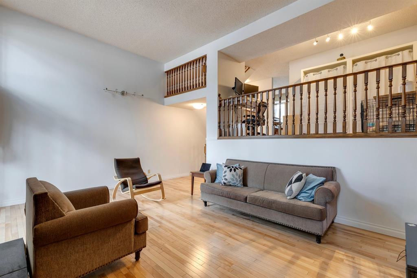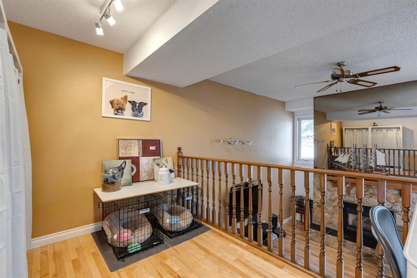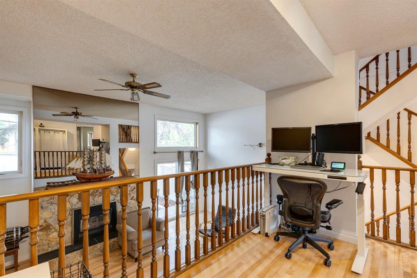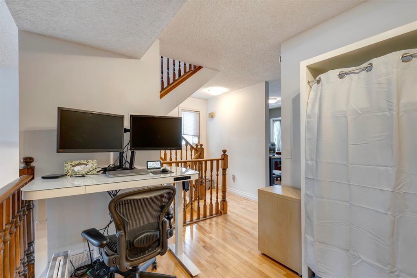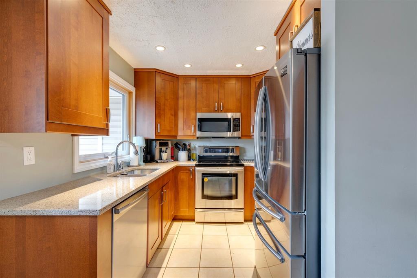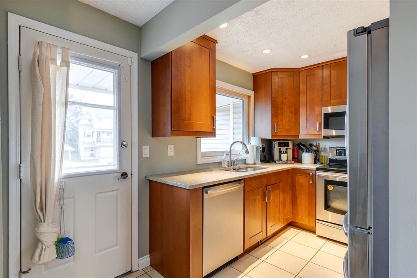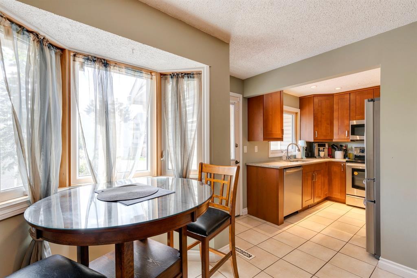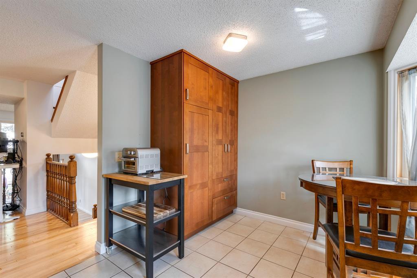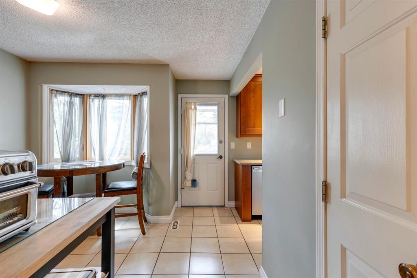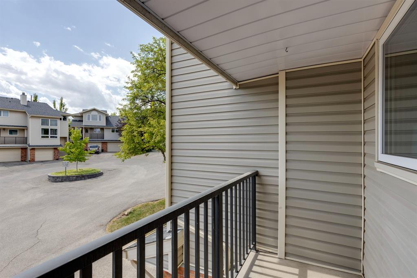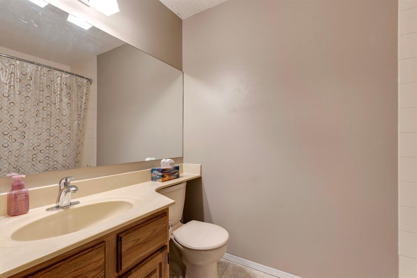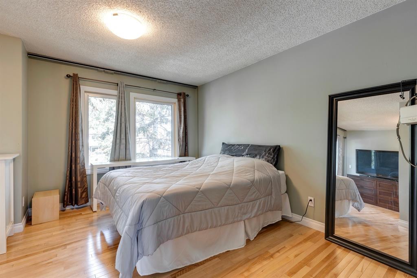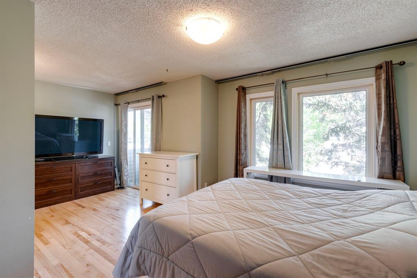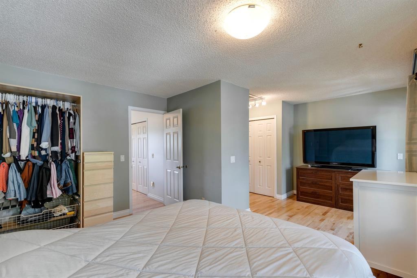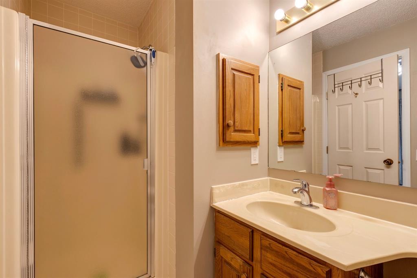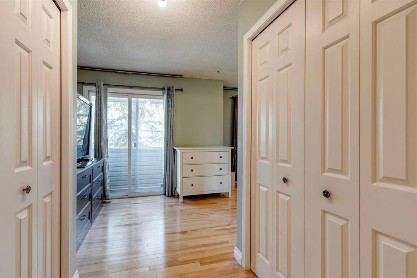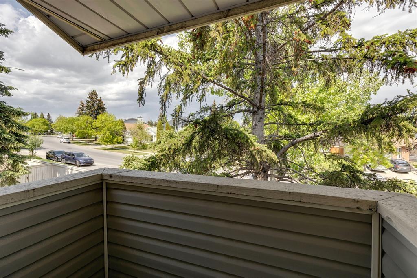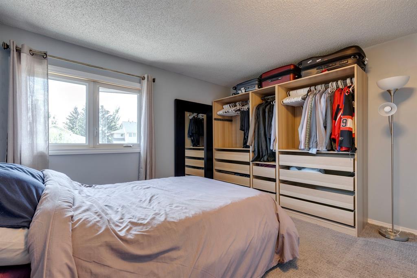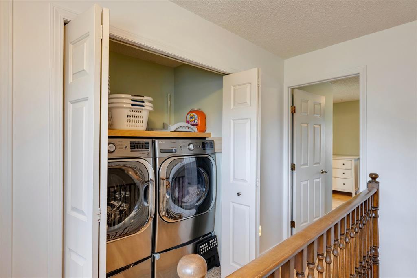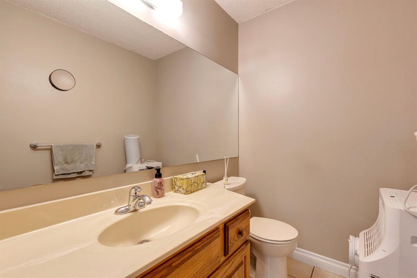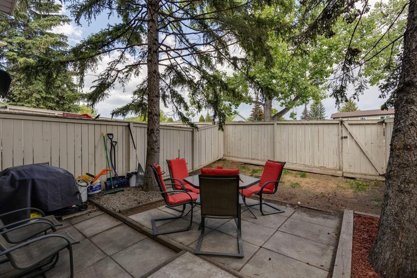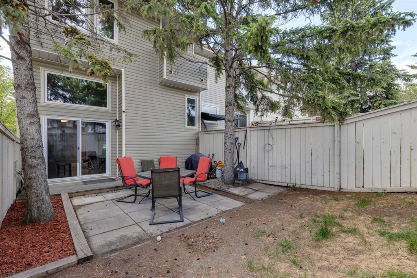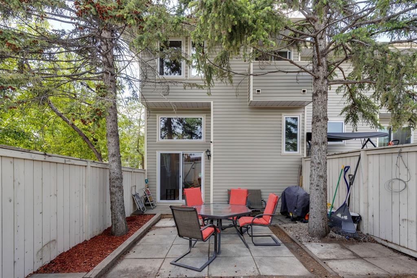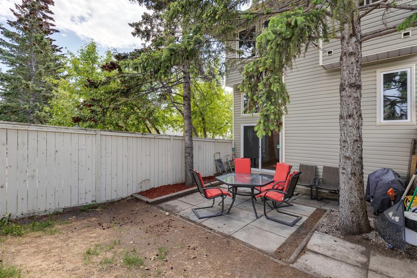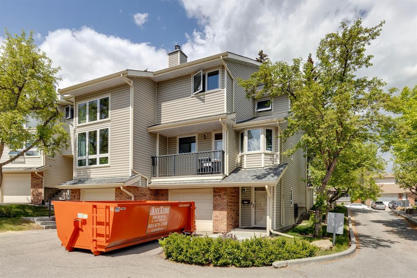- Alberta
- Calgary
1 Millrise Lane SW
CAD$349,900
CAD$349,900 Asking price
1 Millrise LANE SWCalgary, Alberta, T2Y2C2
Delisted · Delisted ·
232| 1380 sqft
Listing information last updated on Tue Jun 20 2023 09:14:20 GMT-0400 (Eastern Daylight Time)

Open Map
Log in to view more information
Go To LoginSummary
IDA2054121
StatusDelisted
Ownership TypeCondominium/Strata
Brokered ByRE/MAX REALTY PROFESSIONALS
TypeResidential Townhouse,Attached
AgeConstructed Date: 1982
Land SizeUnknown
Square Footage1380 sqft
RoomsBed:2,Bath:3
Maint Fee536 / Monthly
Maint Fee Inclusions
Detail
Building
Bathroom Total3
Bedrooms Total2
Bedrooms Above Ground2
AppliancesRefrigerator,Range - Electric,Dishwasher,Microwave Range Hood Combo,Window Coverings,Garage door opener,Washer & Dryer
Architectural Style5 Level
Basement DevelopmentUnfinished
Basement TypePartial (Unfinished)
Constructed Date1982
Construction MaterialWood frame
Construction Style AttachmentAttached
Cooling TypeNone
Exterior FinishBrick,Vinyl siding
Fireplace PresentTrue
Fireplace Total1
Flooring TypeCarpeted,Ceramic Tile,Hardwood
Foundation TypePoured Concrete
Half Bath Total1
Heating FuelNatural gas
Heating TypeForced air
Size Interior1380 sqft
Total Finished Area1380 sqft
TypeRow / Townhouse
Land
Size Total TextUnknown
Acreagefalse
AmenitiesPark,Playground
Fence TypeFence
Landscape FeaturesLandscaped
Surrounding
Ammenities Near ByPark,Playground
Community FeaturesPets Allowed,Pets Allowed With Restrictions
Zoning DescriptionM-C1 d38
Other
FeaturesTreed,No Smoking Home
BasementUnfinished,Partial (Unfinished)
FireplaceTrue
HeatingForced air
Prop MgmtFirst Service Residential AB
Remarks
This 5 Level Split Townhome located in the community of Millrise has so much to offer. From the moment you walk in, it will feel like home. Bright and spacious, offering 1380sq.ft. of living space, 2 bedrooms, 2.5 baths, a single attached garage, and your own private yard. The living room is spacious with vaulted ceilings, maple hardwood floors, a gas fireplace and patio doors leading to your treed/private/fenced yard. The large windows throughout allow for lots of natural light. The next level loft is perfect for a home office or dining area and overlooks the living room. The updated kitchen boasts quartz countertops, stainless steel appliances, a breakfast nook w/ built-in pantry and a south facing deck. There is a 2-piece bath on this level as well. Upstairs you will find the Primary bedrooms w/ double closets, a 3-piece ensuite and a balcony. The second bedroom is a great size. There is a 4-piece bathroom and the convenience of laundry to complete the upper level. The lower level is unfinished w/ your utility room and lots of storage space. A 10-minute walk to the C-Train, dining, groceries and so much more. Easy access to main roads and close to Fish Creek Park. This Gem will not last. (id:22211)
The listing data above is provided under copyright by the Canada Real Estate Association.
The listing data is deemed reliable but is not guaranteed accurate by Canada Real Estate Association nor RealMaster.
MLS®, REALTOR® & associated logos are trademarks of The Canadian Real Estate Association.
Location
Province:
Alberta
City:
Calgary
Community:
Millrise
Room
Room
Level
Length
Width
Area
Furnace
Bsmt
18.24
15.75
287.27
18.25 Ft x 15.75 Ft
Kitchen
Main
12.24
8.23
100.77
12.25 Ft x 8.25 Ft
Breakfast
Main
7.68
6.76
51.89
7.67 Ft x 6.75 Ft
Dining
Main
11.52
7.58
87.27
11.50 Ft x 7.58 Ft
Living
Main
18.73
12.24
229.25
18.75 Ft x 12.25 Ft
2pc Bathroom
Main
6.17
4.92
30.35
6.17 Ft x 4.92 Ft
Primary Bedroom
Upper
18.93
14.76
279.48
18.92 Ft x 14.75 Ft
Bedroom
Upper
12.24
10.43
127.68
12.25 Ft x 10.42 Ft
Laundry
Upper
5.18
3.58
18.54
5.17 Ft x 3.58 Ft
4pc Bathroom
Upper
8.01
4.99
39.92
8.00 Ft x 5.00 Ft
3pc Bathroom
Upper
8.99
5.18
46.60
9.00 Ft x 5.17 Ft
Book Viewing
Your feedback has been submitted.
Submission Failed! Please check your input and try again or contact us


