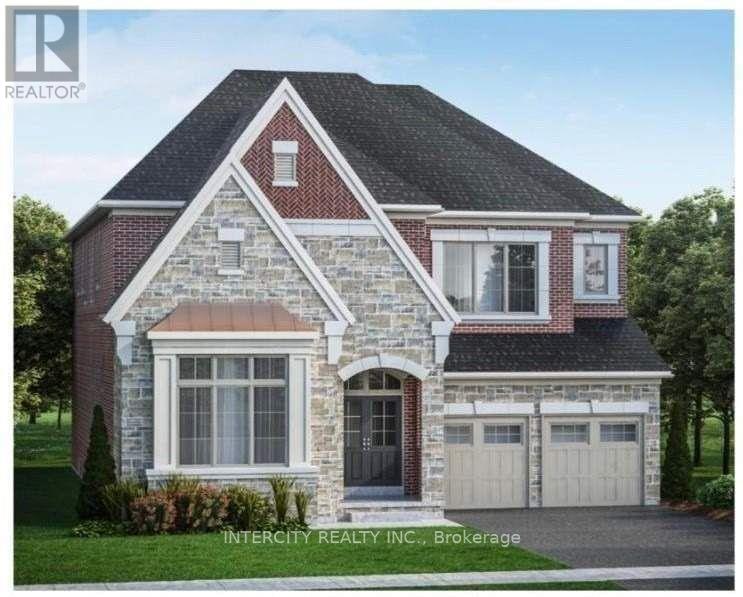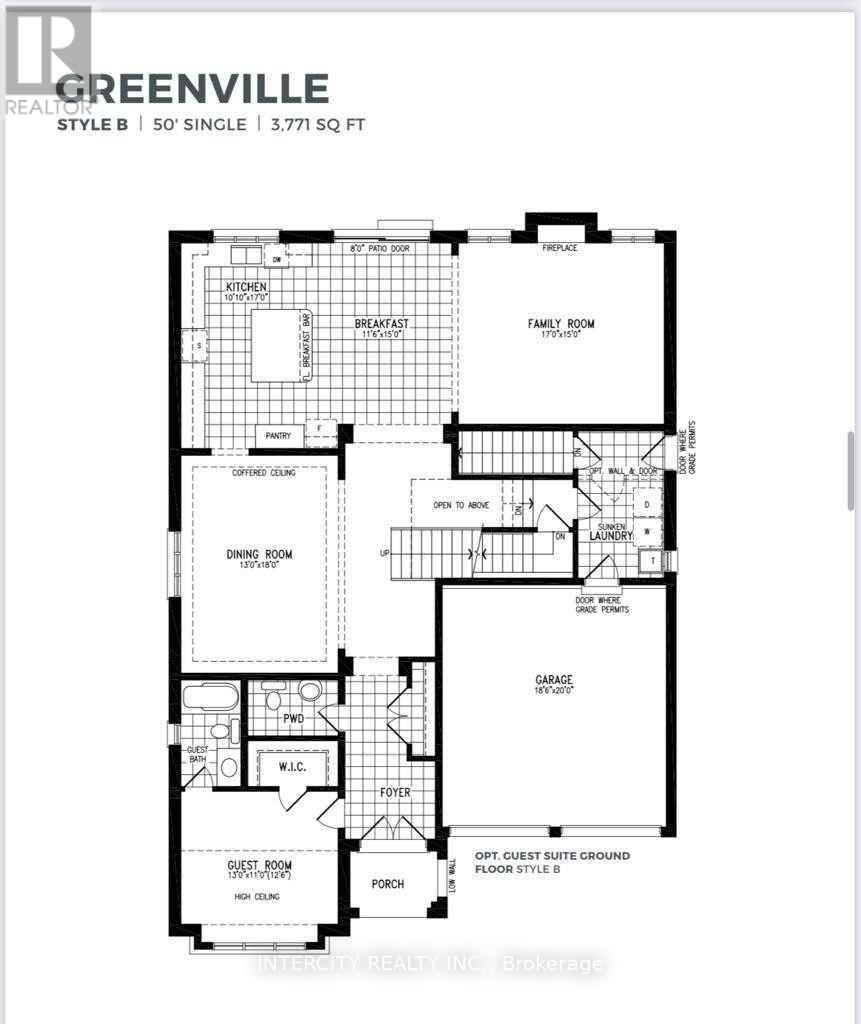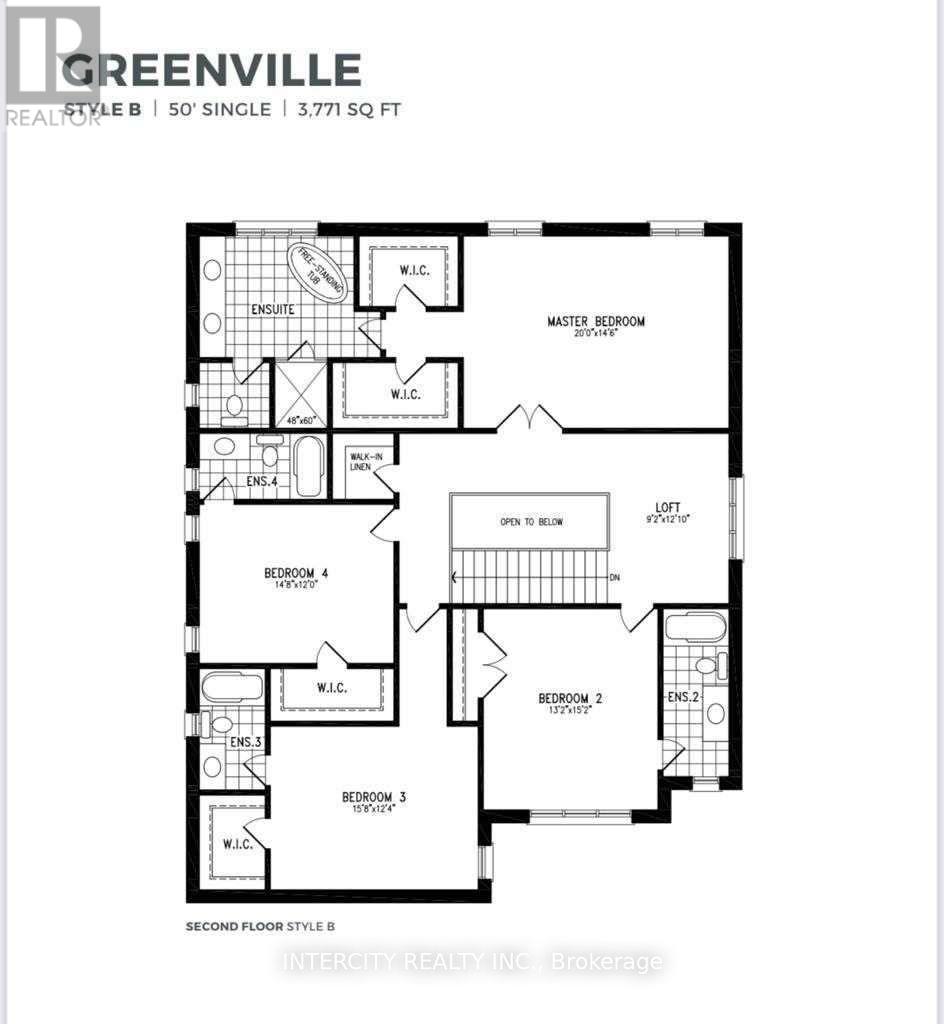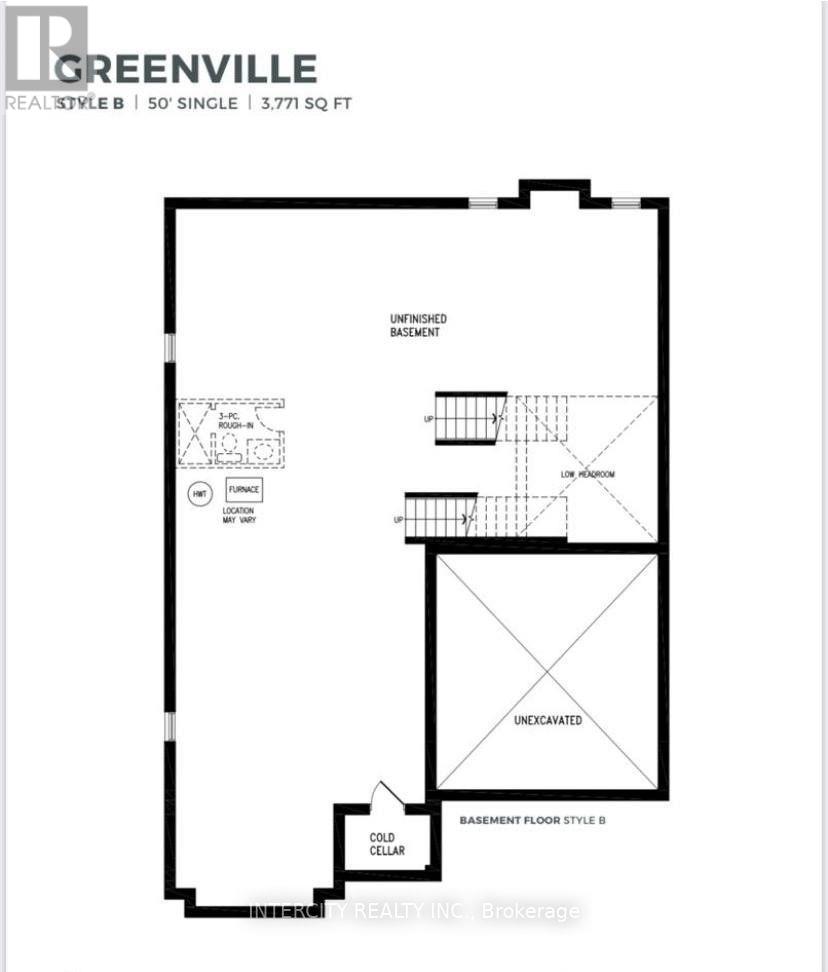- Ontario
- Caledon
79 Raspberry Ridge Ave
CAD$2,299,999
CAD$2,299,999 Asking price
79 RASPBERRY RIDGE AVECaledon, Ontario, L7C1R5
Delisted · Delisted ·
566
Listing information last updated on Sat Sep 09 2023 02:40:12 GMT-0400 (Eastern Daylight Time)

Open Map
Log in to view more information
Go To LoginSummary
IDW5984677
StatusDelisted
Ownership TypeFreehold
Brokered ByINTERCITY REALTY INC.
TypeResidential House,Detached
Age
Lot Size50 * 125 FT 50 x 125 FT
Land Size50 x 125 FT
RoomsBed:5,Bath:6
Detail
Building
Bathroom Total6
Bedrooms Total5
Bedrooms Above Ground5
Basement DevelopmentUnfinished
Basement TypeN/A (Unfinished)
Construction Style AttachmentDetached
Exterior FinishBrick,Stone
Fireplace PresentTrue
Heating FuelNatural gas
Heating TypeForced air
Size Interior
Stories Total2
TypeHouse
Land
Size Total Text50 x 125 FT
Acreagefalse
AmenitiesHospital,Park,Schools
Size Irregular50 x 125 FT
Utilities
SewerInstalled
Natural GasInstalled
ElectricityInstalled
CableInstalled
Surrounding
Ammenities Near ByHospital,Park,Schools
Other
FeaturesRavine
BasementUnfinished,N/A (Unfinished)
FireplaceTrue
HeatingForced air
Remarks
Brand New Assignment Sale! The ""Greenville"" Model Elevation 'B"" Approx. 3800 Sq Ft. Ravine Lot With Walkout By Country Wide Homes! Open Concept Layout. This Model Features 5 Bedrooms & 5.5 Washroom, Laundry On Main Floor And Additional 1st Floor Full Washroom With Guestroom (Can Convert To 5th Bedroom). High End Features & Finishes In Builder Package 9-10-9 Ft Ceiling, Hardwood Floor Throughout, Smooth Ceilings, 7 Inch Baseboards, Quartz Counter Top In Kitchen.**** EXTRAS **** $15000 Upgrade Available With Decor Appointment. Closing Is Tentatively 2024, Please Note It's Under Construction. (id:22211)
The listing data above is provided under copyright by the Canada Real Estate Association.
The listing data is deemed reliable but is not guaranteed accurate by Canada Real Estate Association nor RealMaster.
MLS®, REALTOR® & associated logos are trademarks of The Canadian Real Estate Association.
Location
Province:
Ontario
City:
Caledon
Community:
Caledon East
Room
Room
Level
Length
Width
Area
Primary Bedroom
Second
19.98
14.60
291.71
6.09 m x 4.45 m
Bedroom 2
Second
13.19
15.19
200.34
4.02 m x 4.63 m
Bedroom 3
Second
15.58
12.37
192.75
4.75 m x 3.77 m
Bedroom 4
Second
12.80
11.98
153.22
3.9 m x 3.65 m
Dining
Main
12.99
17.98
233.59
3.96 m x 5.48 m
Family
Main
16.99
14.99
254.81
5.18 m x 4.57 m
Kitchen
Main
9.97
16.99
169.50
3.04 m x 5.18 m
Eating area
Main
10.99
14.99
164.79
3.35 m x 4.57 m
Bedroom 5
Main
14.99
11.98
179.55
4.57 m x 3.65 m
School Info
Private SchoolsK-8 Grades Only
Caledon East Public School
15 Jean St, Caledon1.159 km
ElementaryMiddleEnglish
9-12 Grades Only
Humberview Secondary School
135 Kingsview Dr, Caledon10.736 km
SecondaryEnglish
K-8 Grades Only
St. Cornelius Elementary School
16066 Innis Lake Rd, Caledon East1.322 km
ElementaryMiddleEnglish
9-12 Grades Only
Robert F. Hall Catholic Secondary School
6500 Old Church Rd, Caledon East1.348 km
SecondaryEnglish
1-5 Grades Only
Herb Campbell Public School
3749 King St, Inglewood9.41 km
ElementaryFrench Immersion Program
6-8 Grades Only
Herb Campbell Public School
3749 King St, Inglewood9.41 km
MiddleFrench Immersion Program
9-12 Grades Only
Humberview Secondary School
135 Kingsview Dr, Caledon10.736 km
SecondaryFrench Immersion Program
7-8 Grades Only
Allan Drive Middle School
254 Allan Dr, Caledon11.96 km
MiddleExtended French
Book Viewing
Your feedback has been submitted.
Submission Failed! Please check your input and try again or contact us





