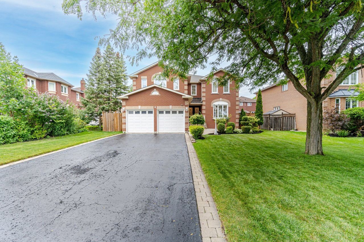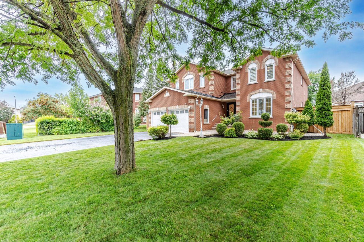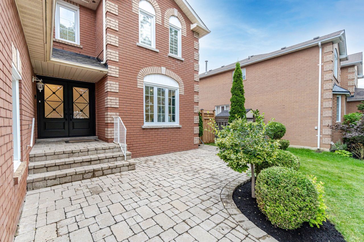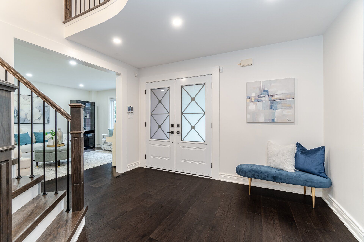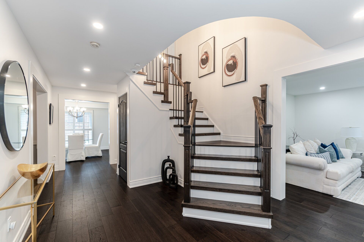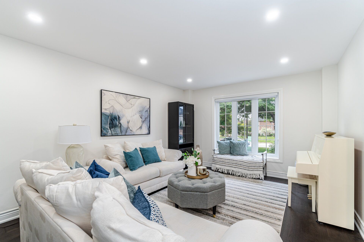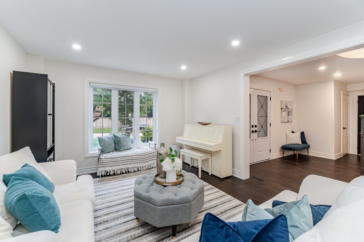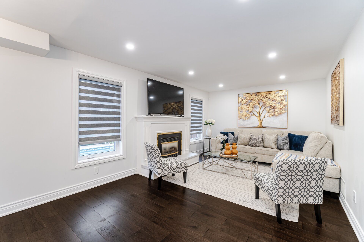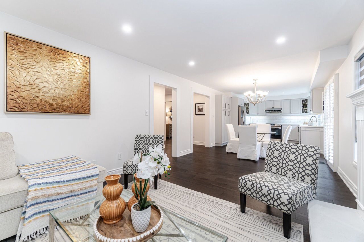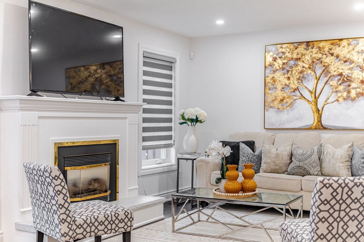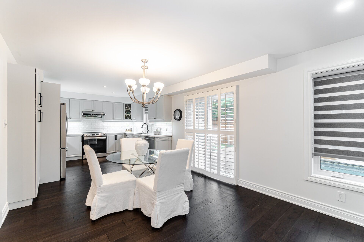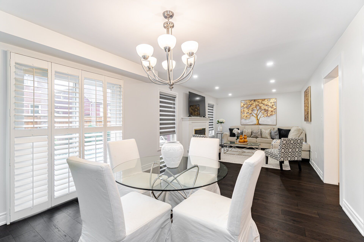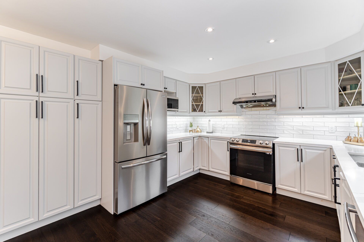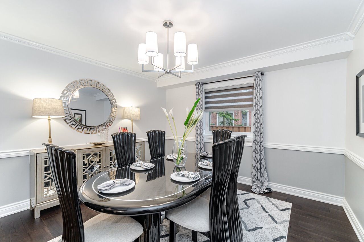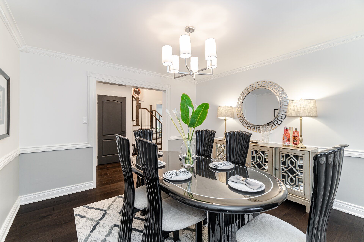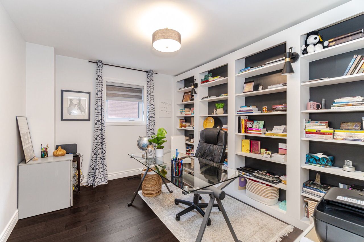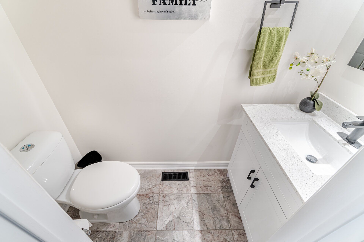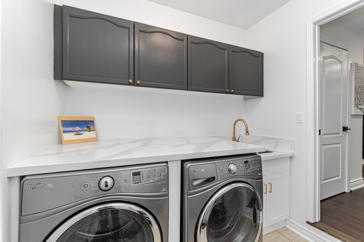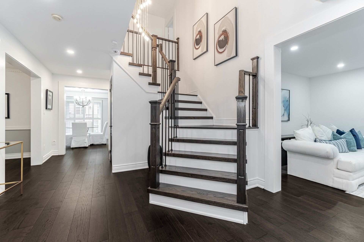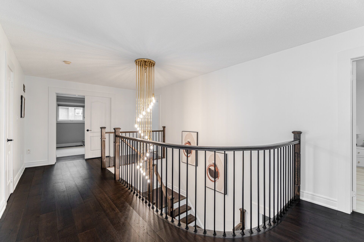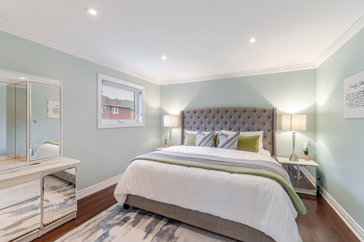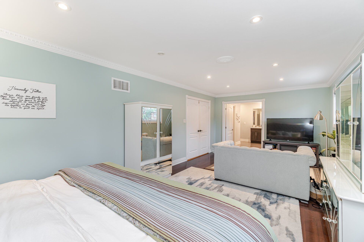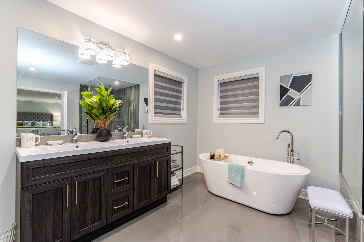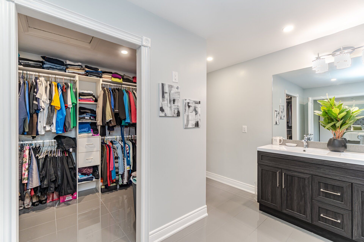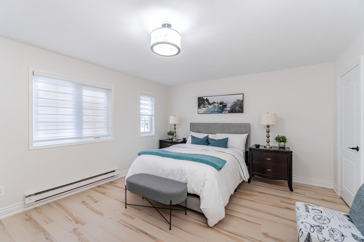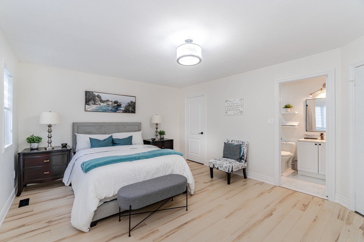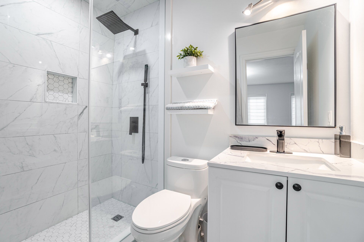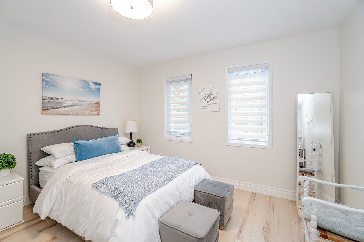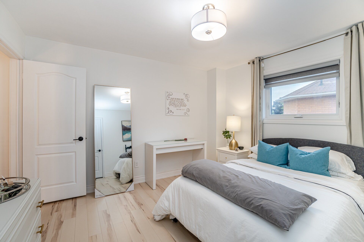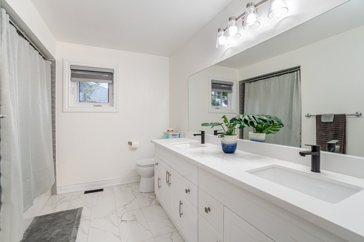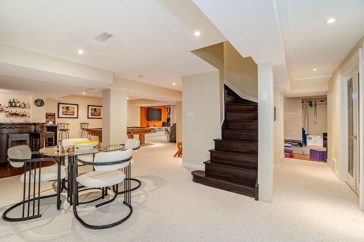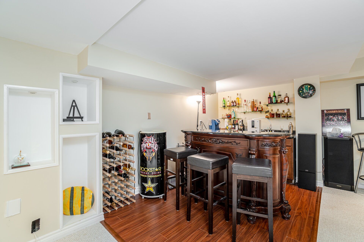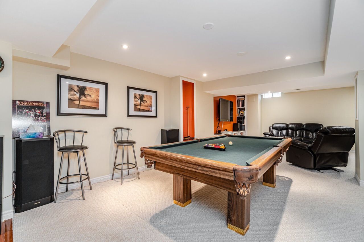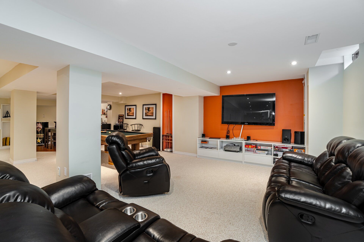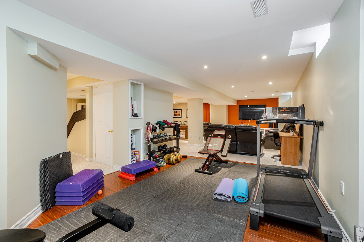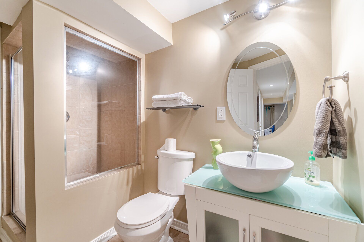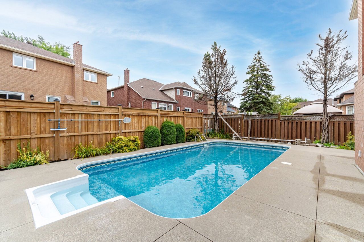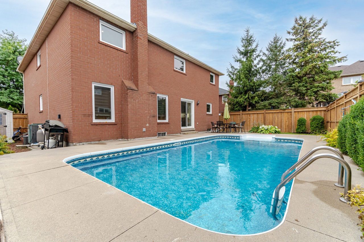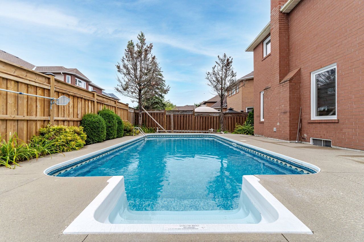- Ontario
- Caledon
4 Cliffview Crt
SoldCAD$x,xxx,xxx
CAD$1,649,900 Asking price
4 Cliffview CourtCaledon, Ontario, L7C1A2
Sold
4+156(2+4)| 3000-3500 sqft
Listing information last updated on Sat Sep 02 2023 13:08:46 GMT-0400 (Eastern Daylight Time)

Open Map
Log in to view more information
Go To LoginSummary
IDW6766286
StatusSold
Ownership TypeFreehold
PossessionFLEX 30/60/90
Brokered ByRE/MAX REAL ESTATE CENTRE INC.
TypeResidential House,Detached
Age
Lot Size59.58 * 114.2 Feet
Land Size6804.04 ft²
Square Footage3000-3500 sqft
RoomsBed:4+1,Kitchen:1,Bath:5
Parking2 (6) Attached +4
Virtual Tour
Detail
Building
Bathroom Total5
Bedrooms Total5
Bedrooms Above Ground4
Bedrooms Below Ground1
Basement DevelopmentFinished
Basement TypeN/A (Finished)
Construction Style AttachmentDetached
Cooling TypeCentral air conditioning
Exterior FinishBrick
Fireplace PresentTrue
Heating FuelNatural gas
Heating TypeForced air
Size Interior
Stories Total2
TypeHouse
Architectural Style2-Storey
FireplaceYes
HeatingYes
Property FeaturesCul de Sac/Dead End,Ravine,Greenbelt/Conservation,Park
Rooms Above Grade10
Rooms Total10
Heat SourceGas
Heat TypeForced Air
WaterMunicipal
Laundry LevelMain Level
GarageYes
Land
Size Total Text59.58 x 114.2 FT
Acreagefalse
AmenitiesPark
Size Irregular59.58 x 114.2 FT
Lot Dimensions SourceOther
Parking
Parking FeaturesPrivate
Surrounding
Ammenities Near ByPark
Location Description410/ Hwy 10/ Royal Valley
Zoning DescriptionR1-E73
Other
FeaturesCul-de-sac,Ravine,Conservation/green belt
Den FamilyroomYes
Internet Entire Listing DisplayYes
SewerSewer
BasementFinished
PoolInground
FireplaceY
A/CCentral Air
HeatingForced Air
FurnishedNo
ExposureN
Remarks
Executive Detached House In Prestigious Valleywood, On A Quiet Cul De Sac Neighboring Onto The Etobicoke Creek & Trail! Meticulously Maintained By Owners With Pride Of Ownership Shown Throughout. Renovated From Top To Bottom. In Demand Main Floor Layout With Separate Living, Dining, Office, Family Room With Gas Fireplace & Laundry (with side door & garage access). Beautifully Renovated Kitchen With Quartz Counters, Custom Backsplash & Stainless Steel Appliances & Breakfast Area That Walks Out To Beautiful Backyard With Heated In-ground Pool. 4 spacious bedrooms On 2nd Floor With 3 Full Renovated Bathrooms. Large Primary Bedroom With 5 Piece Ensuite & Large Walk-In Closet With Organizers. Massive finished basement With Full Bathroom, Wet Bar, Pool Table & Large Great Room, Gym Area & A Bedroom. Very Easy To Make This Setup Into A Basement Apartment. Wide approx. 60 Ft Lot With Lots Of Side Yard & Large Driveway & No Side Walk. Large Garden Shed. Very Close To HWY 410.Fully Renovated, Gorgeous Wide Planked Engineered Floors On Main Floor, New Front Door, Newer Stainless Steel Appliances, Fully Renovated Bathrooms, Entertainers Delight, Lots Of Potlights, Smooth Ceilings, Custom Blinds & Light Fixtures
The listing data is provided under copyright by the Toronto Real Estate Board.
The listing data is deemed reliable but is not guaranteed accurate by the Toronto Real Estate Board nor RealMaster.
Location
Province:
Ontario
City:
Caledon
Community:
Rural Caledon 05.01.0050
Crossroad:
HWY 410/HWY 10/Royal Valley
Room
Room
Level
Length
Width
Area
Living Room
Ground
NaN
Dining Room
Ground
NaN
Family Room
Ground
NaN
Library
Ground
NaN
Kitchen
Ground
NaN
Breakfast
Ground
NaN
Primary Bedroom
Second
NaN
Bedroom 2
Second
NaN
Bedroom 3
Second
NaN
Bedroom 4
Second
NaN
Recreation
Basement
NaN
Bedroom
Basement
NaN
School Info
Private SchoolsK-8 Grades Only
Herb Campbell Public School
3749 King St, Inglewood5.389 km
ElementaryMiddleEnglish
9-12 Grades Only
Mayfield Secondary School
5000 Mayfield Rd, Caledon4.648 km
SecondaryEnglish
K-8 Grades Only
St. Rita Elementary School
30 Summer Valley Dr, Brampton1.124 km
ElementaryMiddleEnglish
9-12 Grades Only
Robert F. Hall Catholic Secondary School
6500 Old Church Rd, Caledon East14.825 km
SecondaryEnglish
1-5 Grades Only
Herb Campbell Public School
3749 King St, Inglewood5.389 km
ElementaryFrench Immersion Program
6-8 Grades Only
Herb Campbell Public School
3749 King St, Inglewood5.389 km
MiddleFrench Immersion Program
9-12 Grades Only
Humberview Secondary School
135 Kingsview Dr, Caledon17.237 km
SecondaryFrench Immersion Program
7-8 Grades Only
Allan Drive Middle School
254 Allan Dr, Caledon16.914 km
MiddleExtended French
Book Viewing
Your feedback has been submitted.
Submission Failed! Please check your input and try again or contact us

