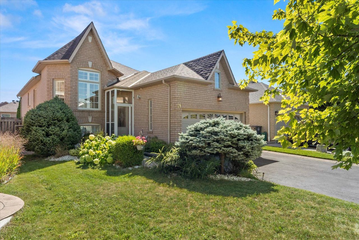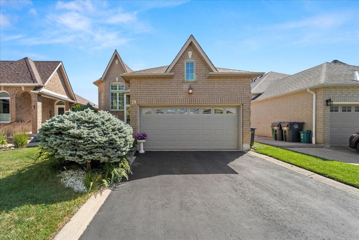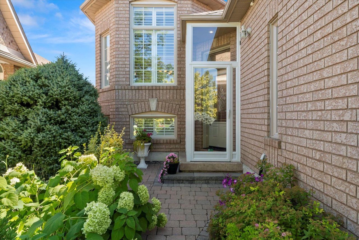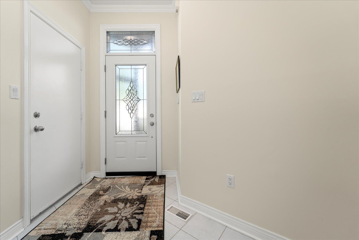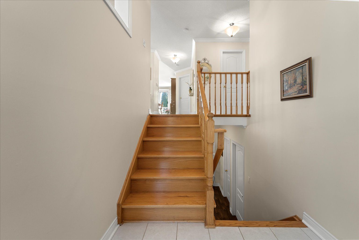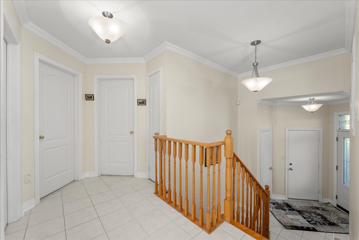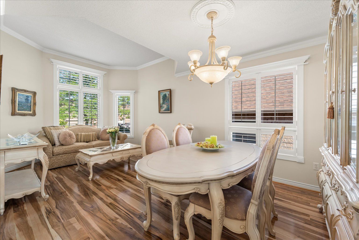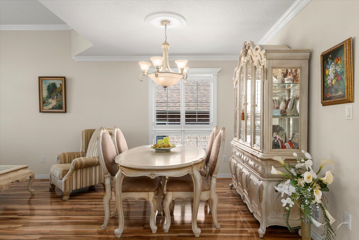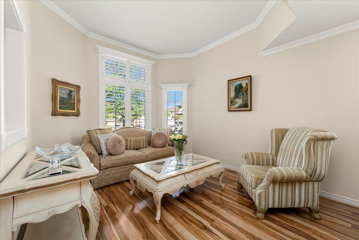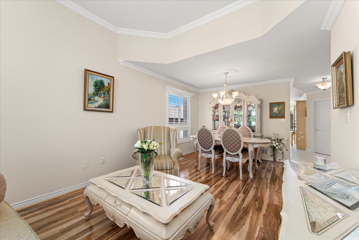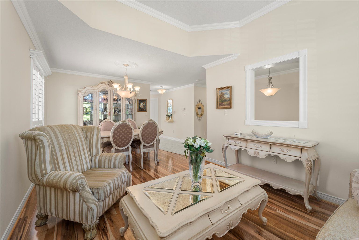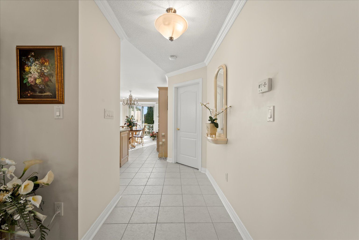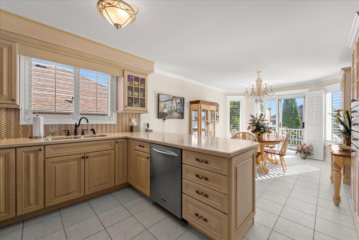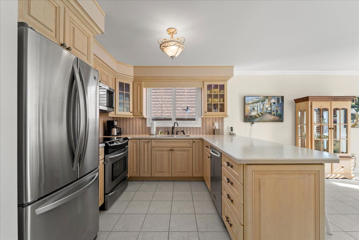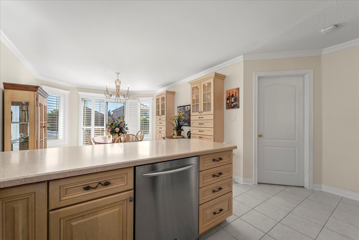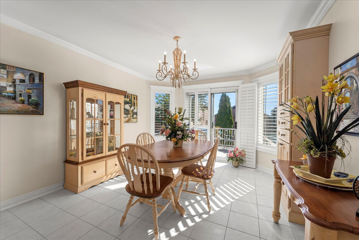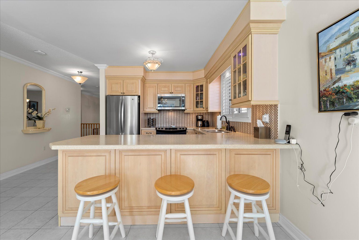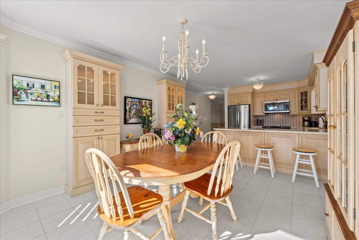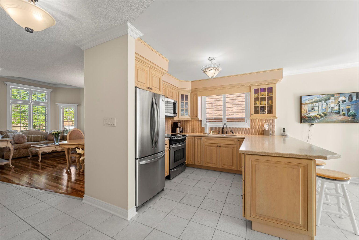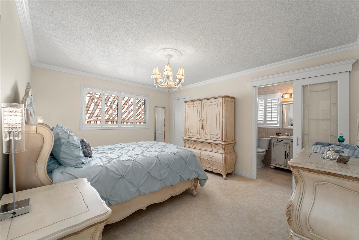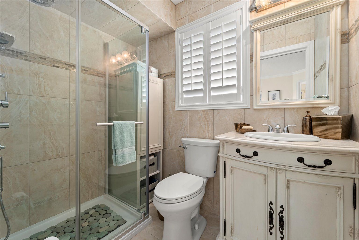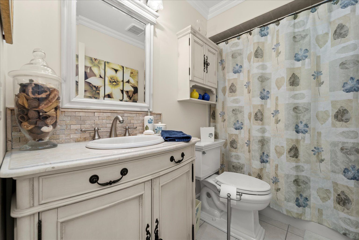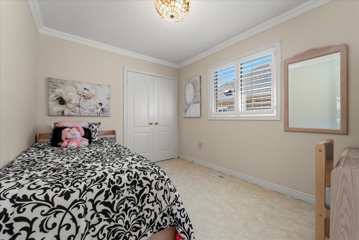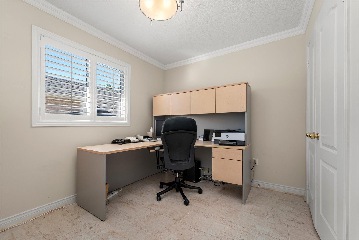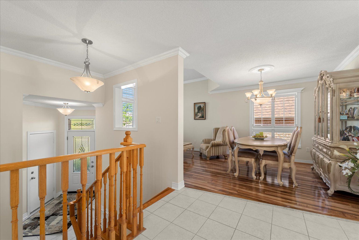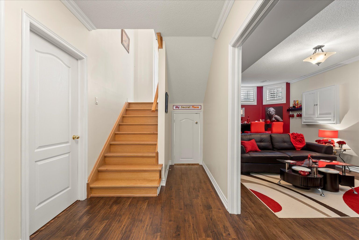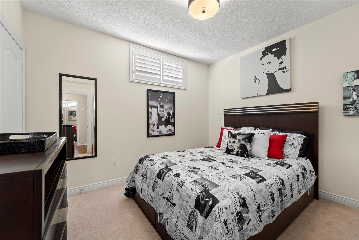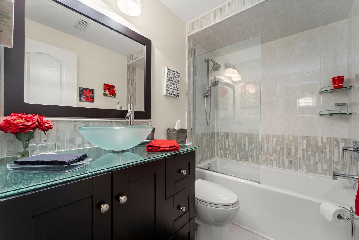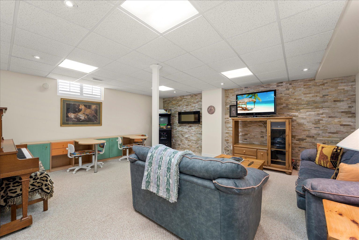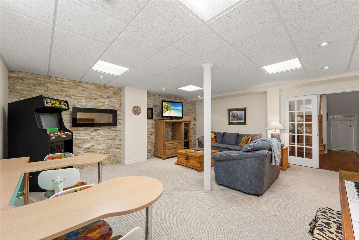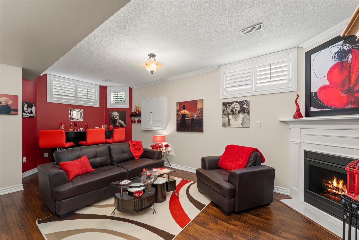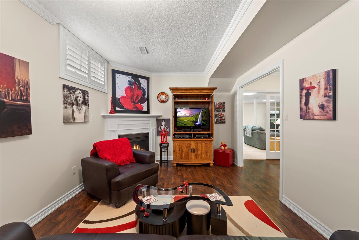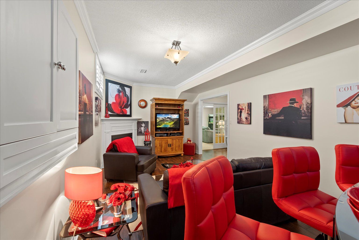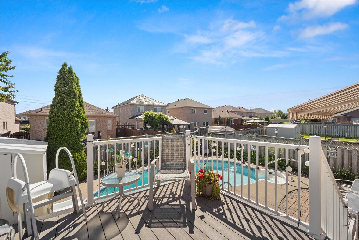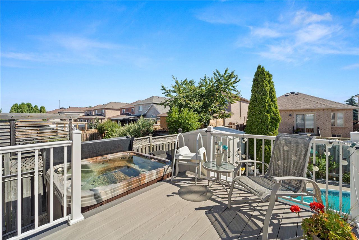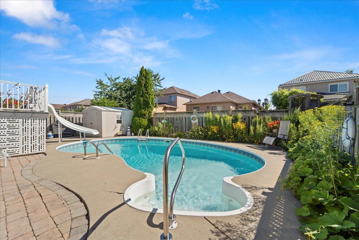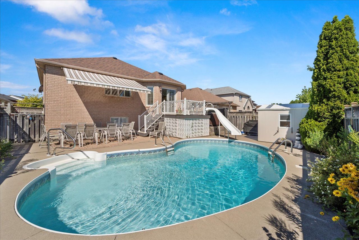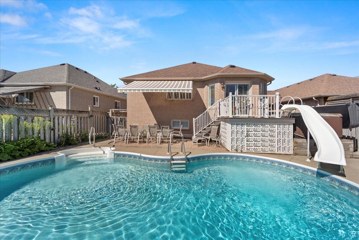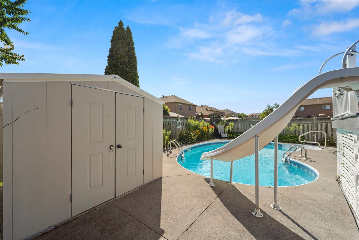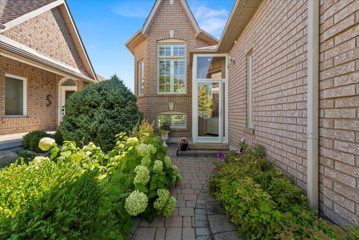- Ontario
- Caledon
19 Rustic Way
CAD$1,399,900
CAD$1,399,900 Asking price
19 Rustic WayCaledon, Ontario, L7E1X4
Delisted · Terminated ·
3+136(1.5+4)| 1100-1500 sqft
Listing information last updated on Wed Sep 06 2023 13:24:59 GMT-0400 (Eastern Daylight Time)

Open Map
Log in to view more information
Go To LoginSummary
IDW6746174
StatusTerminated
Ownership TypeFreehold
PossessionFlex
Brokered ByKELLER WILLIAMS REAL ESTATE ASSOCIATES
TypeResidential Bungalow,House,Detached
Age
Lot Size38.92 * 117.51 Feet
Land Size4573.49 ft²
Square Footage1100-1500 sqft
RoomsBed:3+1,Kitchen:1,Bath:3
Parking1.5 (6) Built-In +4
Virtual Tour
Detail
Building
Bathroom Total3
Bedrooms Total4
Bedrooms Above Ground3
Bedrooms Below Ground1
Architectural StyleRaised bungalow
Basement DevelopmentFinished
Basement TypeN/A (Finished)
Construction Style AttachmentDetached
Cooling TypeCentral air conditioning
Exterior FinishBrick
Fireplace PresentTrue
Heating FuelNatural gas
Heating TypeForced air
Size Interior
Stories Total1
TypeHouse
Architectural StyleBungalow-Raised
FireplaceYes
Rooms Above Grade6
Heat SourceGas
Heat TypeForced Air
WaterMunicipal
Land
Size Total Text38.92 x 117.51 FT
Acreagefalse
Size Irregular38.92 x 117.51 FT
Parking
Parking FeaturesPrivate Double
Other
Den FamilyroomYes
Internet Entire Listing DisplayYes
SewerSewer
Central VacuumYes
BasementFinished
PoolInground
FireplaceY
A/CCentral Air
HeatingForced Air
FurnishedNo
ExposureE
Remarks
Welcome Home to 19 Rustic Way! This Rare Three Bedroom, Three Bathroom Raised-Bungalow Has Over 2400SF Of Total Living Space And Is Situated In Bolton’s Highly Desirable South Hill Neighbourhood. This Home Has Been Meticulously Cared For By It’s Owner For 24 Years – You Will Feel The Love As Soon As You Enter The Front Door. Fantastic Main Floor Layout Features Sun-Filled Combined Living/Dining, Large Kitchen And Eat-In Area And An Expansive Primary Bedroom With Ensuite and Walk-In Closet. The Basement Features A 4th Bedroom, Full Bathroom, And Considerable Living/ Storage Space. Wait Until You See Your New Backyard! Inground Pool + Hot Tub Means You And The Kids Will Be Entertained All Summer Long.Bolton Is The Perfect Location For Young Families and Retired Downsizers. Safe, Family-Oriented Community Surrounded By Acres Of Protected Greenspace. Great Schools, Restaurants, Shops All Close By. Hwy 427 Less Than 10 Minutes Away.
The listing data is provided under copyright by the Toronto Real Estate Board.
The listing data is deemed reliable but is not guaranteed accurate by the Toronto Real Estate Board nor RealMaster.
Location
Province:
Ontario
City:
Caledon
Community:
Bolton East 05.01.0110
Crossroad:
Albion Vaughan & Dovaston Gate
Room
Room
Level
Length
Width
Area
Living Room
Main
21.10
11.12
234.63
Dining Room
Main
21.10
11.12
234.63
Kitchen
Main
10.07
9.84
99.14
Primary Bedroom
Main
15.16
12.24
185.49
Bedroom 2
Main
11.48
9.02
103.60
Bedroom 3
Main
10.93
8.46
92.48
Bedroom 4
Basement
11.35
10.66
121.04
Family Room
Basement
20.64
10.53
217.33
Recreation
Basement
20.67
18.11
374.33
Play
Basement
11.71
6.69
78.39
School Info
Private SchoolsK-5 Grades Only
Ellwood Memorial Public School
35 Ellwood Dr E, Caledon1.965 km
ElementaryEnglish
6-8 Grades Only
Allan Drive Middle School
254 Allan Dr, Caledon1.705 km
MiddleEnglish
9-12 Grades Only
Humberview Secondary School
135 Kingsview Dr, Caledon3.39 km
SecondaryEnglish
K-8 Grades Only
St. John The Baptist Elementary School
299 Landsbridge St, Bolton0.646 km
ElementaryMiddleEnglish
9-12 Grades Only
St. Michael Catholic Secondary School
9130 Columbia Way, Bolton4.672 km
SecondaryEnglish
1-5 Grades Only
James Bolton Public School
225 Kingsview Dr, Caledon3.493 km
ElementaryFrench Immersion Program
6-8 Grades Only
Allan Drive Middle School
254 Allan Dr, Caledon1.705 km
MiddleFrench Immersion Program
9-12 Grades Only
Humberview Secondary School
135 Kingsview Dr, Caledon3.39 km
SecondaryFrench Immersion Program
7-8 Grades Only
Allan Drive Middle School
254 Allan Dr, Caledon1.705 km
MiddleExtended French
Book Viewing
Your feedback has been submitted.
Submission Failed! Please check your input and try again or contact us

