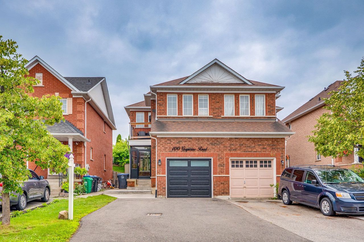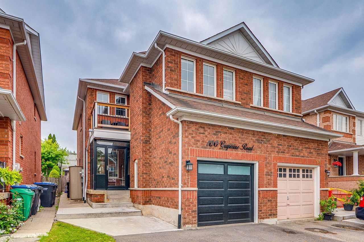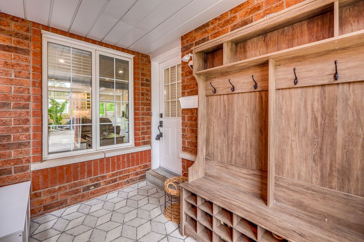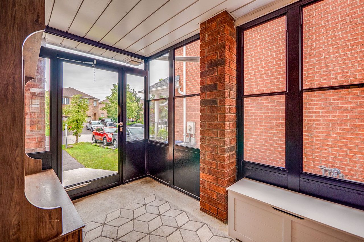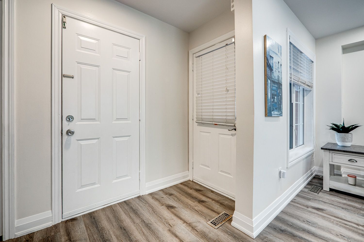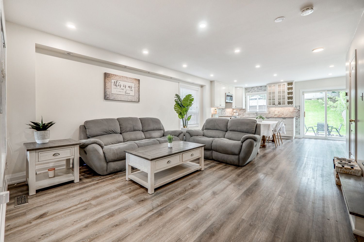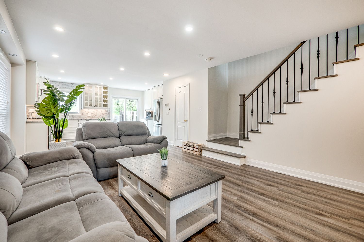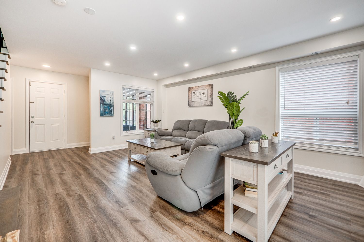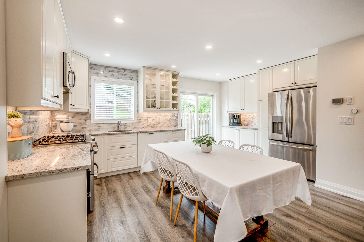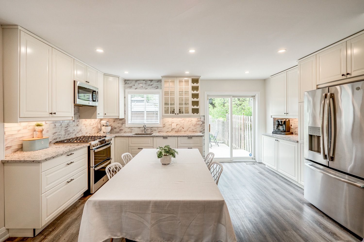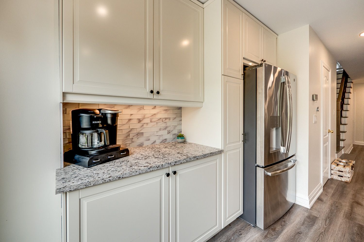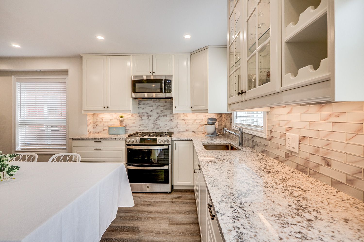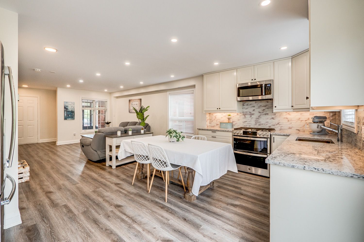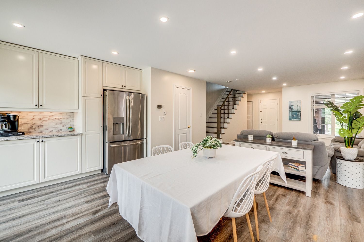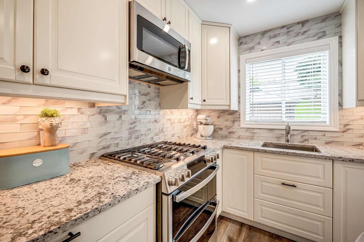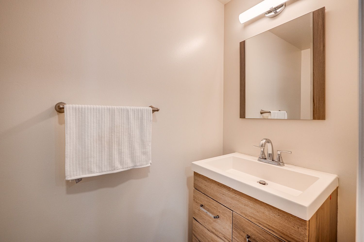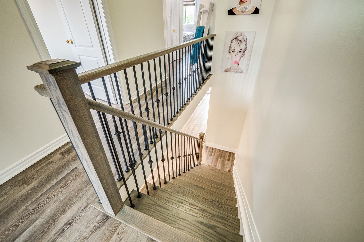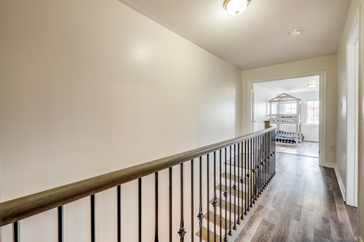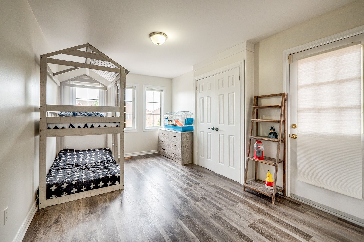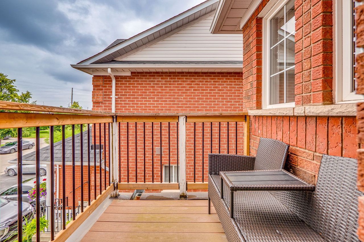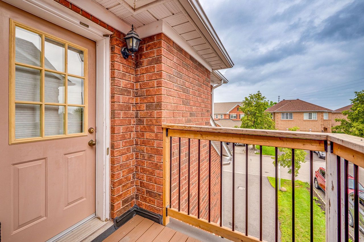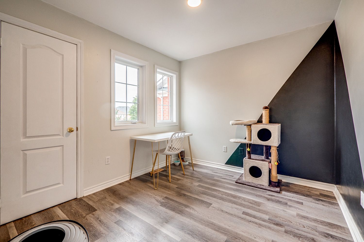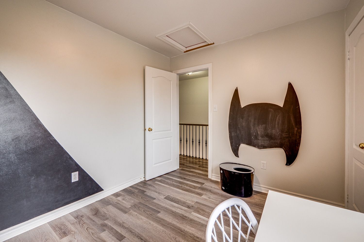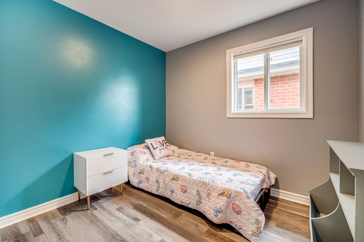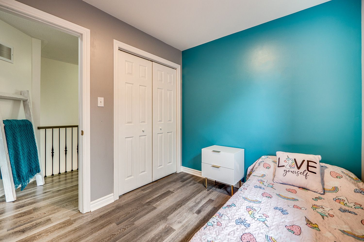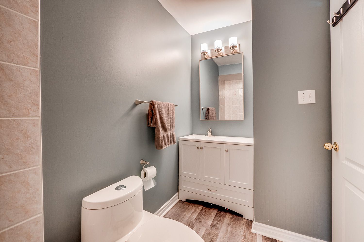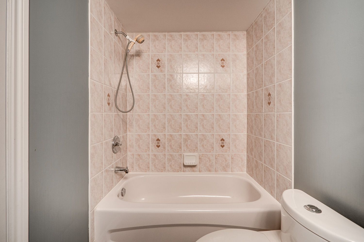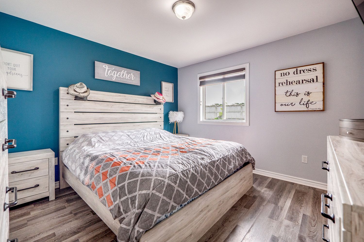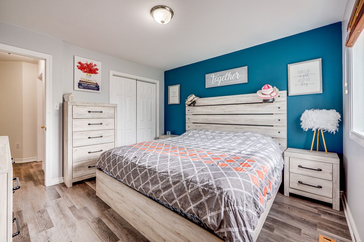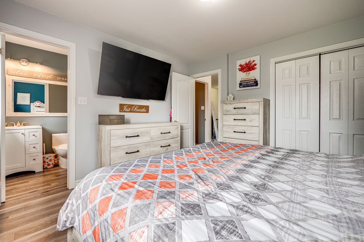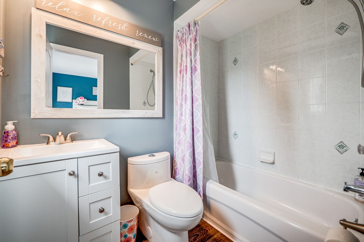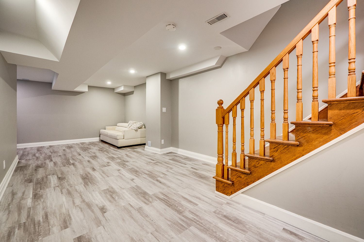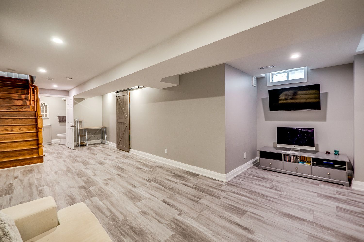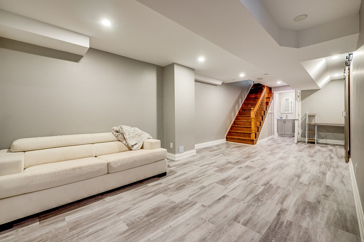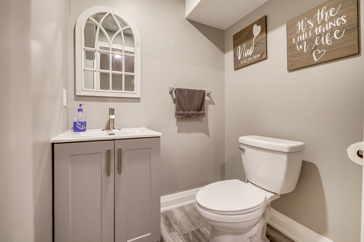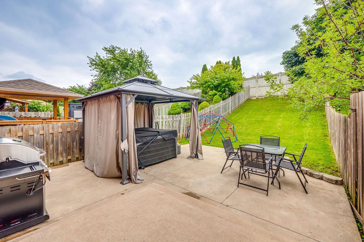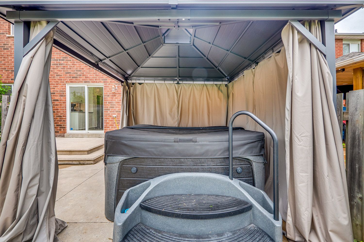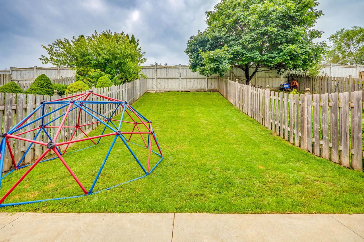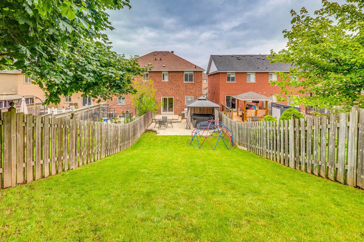- Ontario
- Caledon
100 Grapevine Rd
CAD$999,999
CAD$999,999 Asking price
100 Grapevine RoadCaledon, Ontario, L7E2M6
Delisted · Terminated ·
443(1+2)
Listing information last updated on Wed Aug 09 2023 10:20:03 GMT-0400 (Eastern Daylight Time)

Open Map
Log in to view more information
Go To LoginSummary
IDW6671308
StatusTerminated
Ownership TypeFreehold
PossessionTBD
Brokered ByCENTURY 21 BEST SELLERS LTD.
TypeResidential House,Semi-Detached
Age
Lot Size22.49 * 142.08 Feet
Land Size3195.38 ft²
RoomsBed:4,Kitchen:1,Bath:4
Parking1 (3) Built-In +2
Virtual Tour
Detail
Building
Bathroom Total4
Bedrooms Total4
Bedrooms Above Ground4
Basement TypeFull
Construction Style AttachmentSemi-detached
Cooling TypeCentral air conditioning
Exterior FinishBrick
Fireplace PresentFalse
Heating FuelNatural gas
Heating TypeForced air
Size Interior
Stories Total2
TypeHouse
Architectural Style2-Storey
Rooms Above Grade7
Heat SourceGas
Heat TypeForced Air
WaterMunicipal
Land
Size Total Text22.49 x 142.08 FT
Acreagefalse
Size Irregular22.49 x 142.08 FT
Parking
Parking FeaturesPrivate
Other
Den FamilyroomYes
Internet Entire Listing DisplayYes
SewerSewer
BasementFull
PoolNone
FireplaceN
A/CCentral Air
HeatingForced Air
ExposureS
Remarks
Spacious 4 Bedroom Semi-Detached On A Quiet Family Friendly Court. Open Concept Main Floor With
Walkout To A Sunny Backyard With A Gazebo And Hot Tub. Second Floor Has 4 Cozy Bedrooms, One With
French Doors And Walkout To Balcony. Primary Bedroom Has An Ensuite, Double Closet And Overlooks The
Fenced Backyard. Basement Is Inviting With A Large Open Area Here You Will Find A Cantina, Laundry
And A Bathroom With A Rough-In For A Shower. Garage Has Inside Entrance To Home. Call Your Realtor And
Book Your Showing Today!
The listing data is provided under copyright by the Toronto Real Estate Board.
The listing data is deemed reliable but is not guaranteed accurate by the Toronto Real Estate Board nor RealMaster.
Location
Province:
Ontario
City:
Caledon
Community:
Bolton West 05.01.0090
Crossroad:
Harvest Moon Dr x Grapevine Rd
Room
Room
Level
Length
Width
Area
Kitchen
Main
16.50
9.91
163.51
Combined W/Dining Pot Lights Vinyl Floor
Dining
Main
16.50
9.91
163.51
Combined W/Kitchen W/O To Patio Vinyl Floor
Family
Main
21.98
12.99
285.59
Access To Garage Closet Vinyl Floor
Prim Bdrm
Upper
12.40
12.07
149.73
4 Pc Ensuite O/Looks Backyard Vinyl Floor
2nd Br
Upper
16.99
10.24
173.96
W/O To Balcony French Doors Vinyl Floor
3rd Br
Upper
9.91
8.83
87.44
Closet Window Vinyl Floor
4th Br
Upper
8.76
8.01
70.12
Double Closet Window Vinyl Floor
Family
Lower
27.00
16.90
456.22
Window Vinyl Floor
Bathroom
Ground
NaN
2 Pc Bath
Bathroom
Upper
NaN
4 Pc Ensuite
Bathroom
Upper
NaN
4 Pc Bath
Bathroom
Lower
NaN
2 Pc Bath
School Info
Private SchoolsK-5 Grades Only
Ellwood Memorial Public School
35 Ellwood Dr E, Caledon1.744 km
ElementaryEnglish
6-8 Grades Only
Allan Drive Middle School
254 Allan Dr, Caledon2.567 km
MiddleEnglish
9-12 Grades Only
Humberview Secondary School
135 Kingsview Dr, Caledon2.308 km
SecondaryEnglish
K-8 Grades Only
St. Nicholas Elementary School
120 Harvest Moon Dr, Bolton0.786 km
ElementaryMiddleEnglish
9-12 Grades Only
St. Michael Catholic Secondary School
9130 Columbia Way, Bolton2.757 km
SecondaryEnglish
1-5 Grades Only
James Bolton Public School
225 Kingsview Dr, Caledon1.935 km
ElementaryFrench Immersion Program
6-8 Grades Only
Allan Drive Middle School
254 Allan Dr, Caledon2.567 km
MiddleFrench Immersion Program
9-12 Grades Only
Humberview Secondary School
135 Kingsview Dr, Caledon2.308 km
SecondaryFrench Immersion Program
7-8 Grades Only
Allan Drive Middle School
254 Allan Dr, Caledon2.567 km
MiddleExtended French
Book Viewing
Your feedback has been submitted.
Submission Failed! Please check your input and try again or contact us

