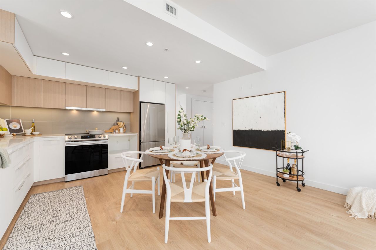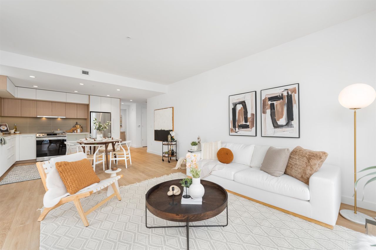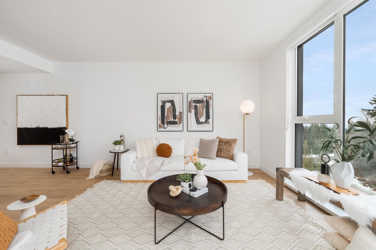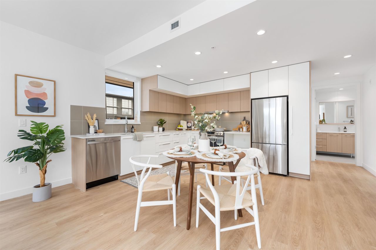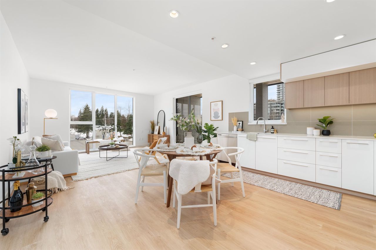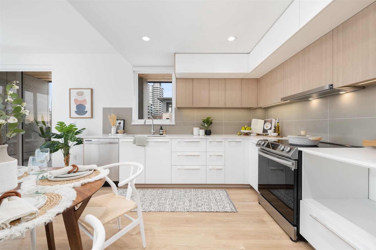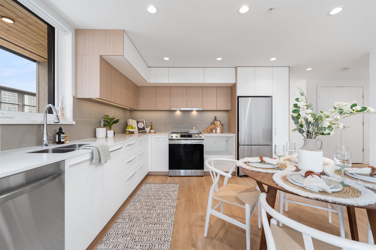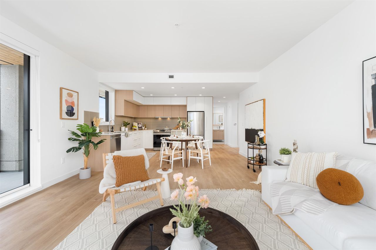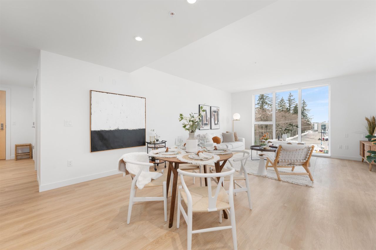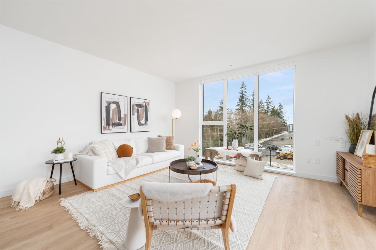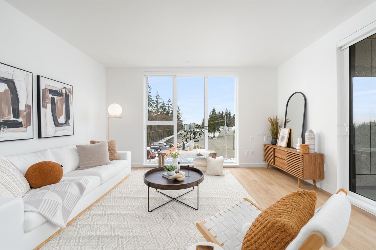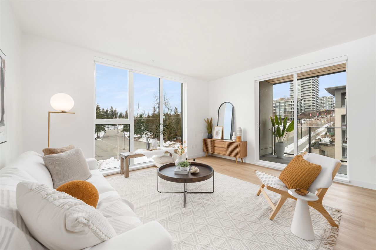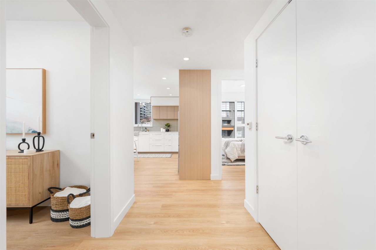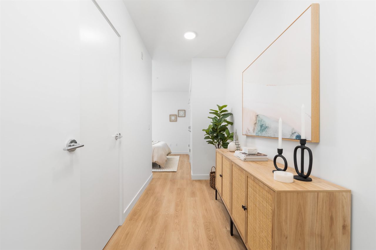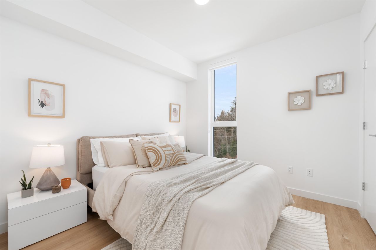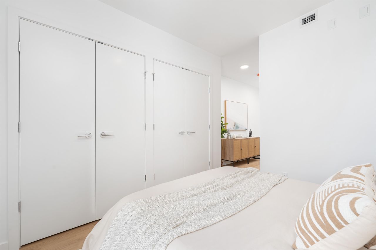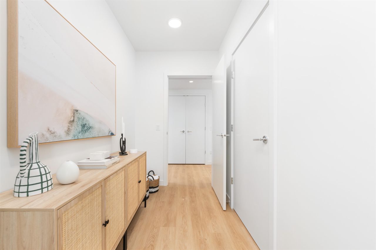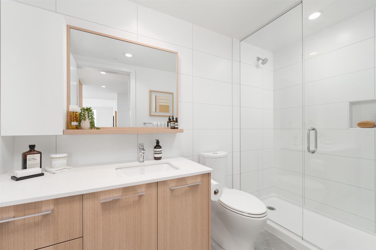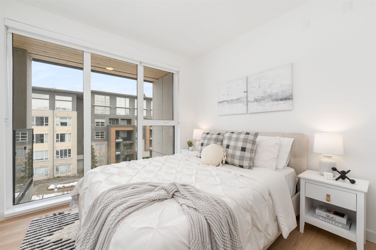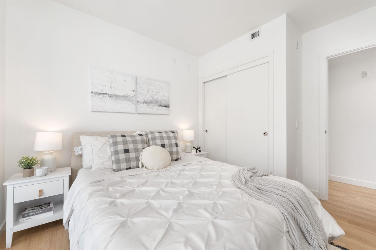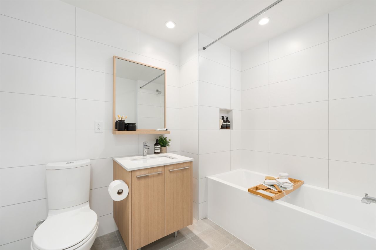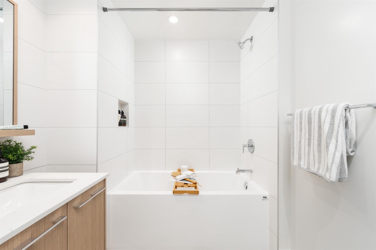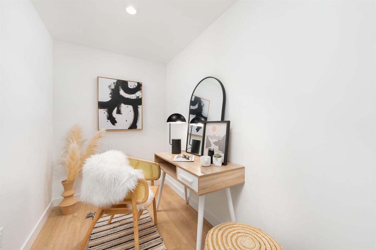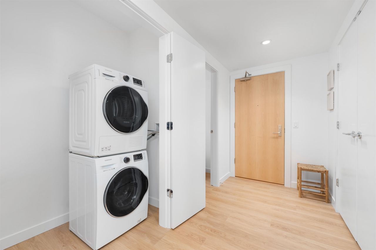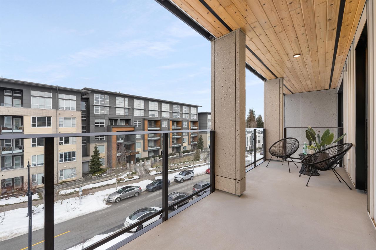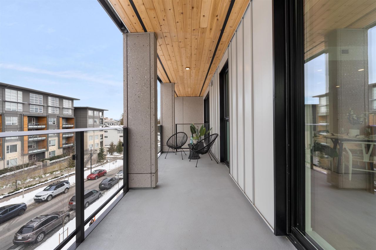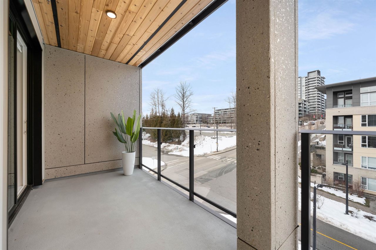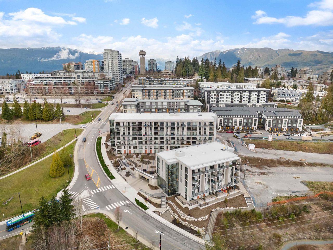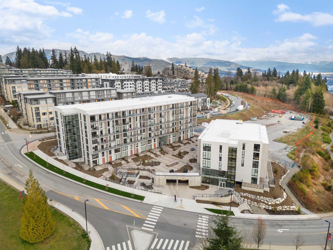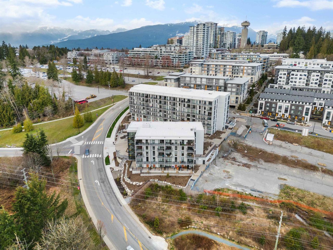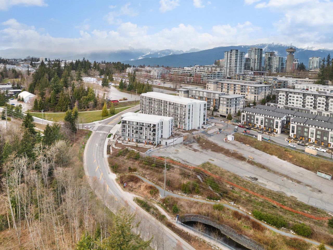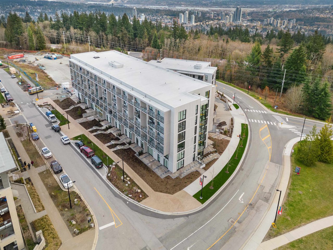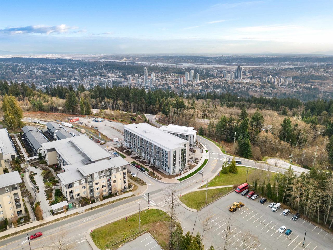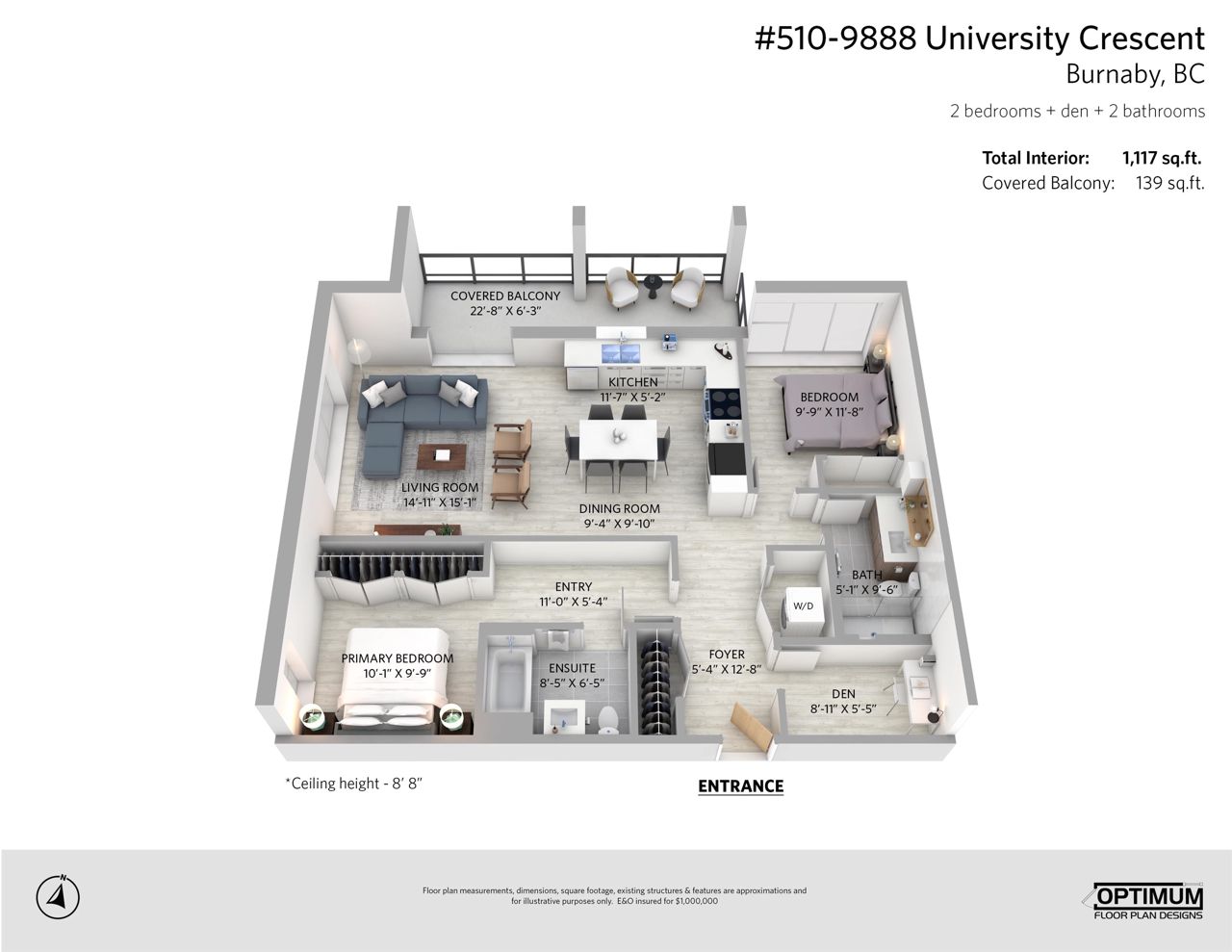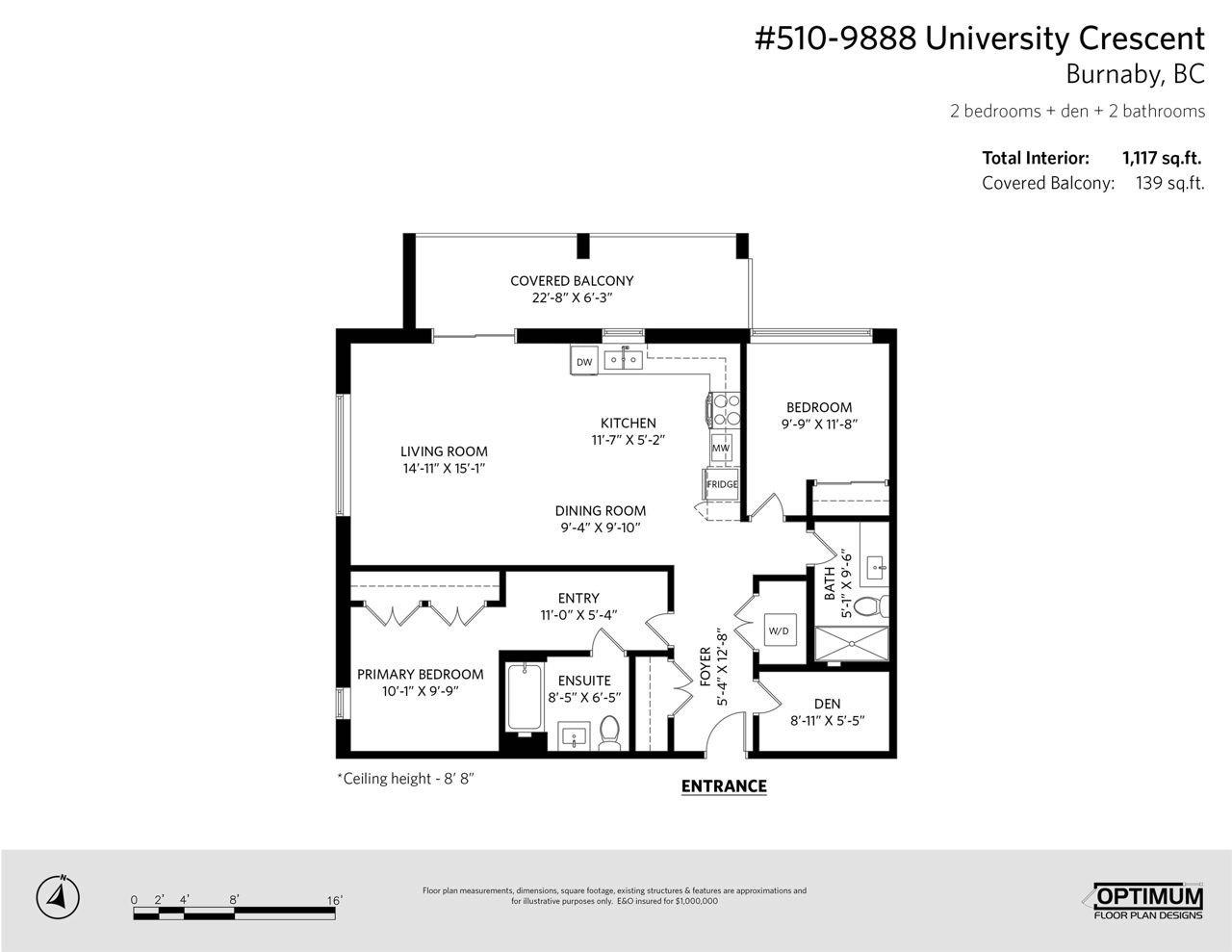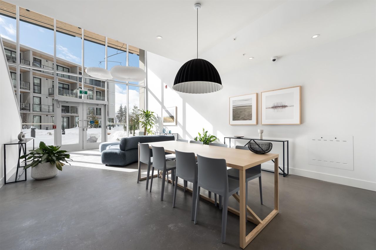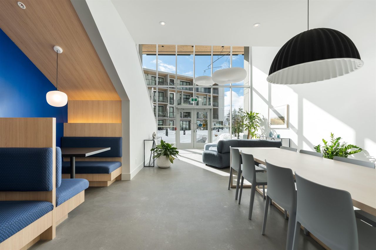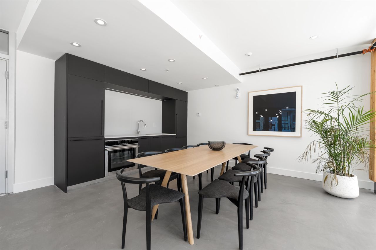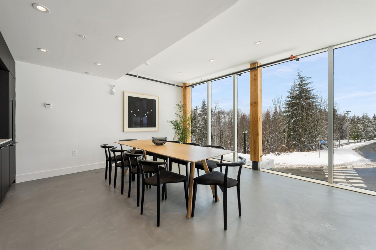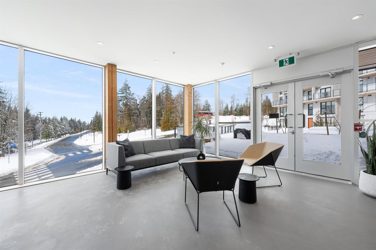- British Columbia
- Burnaby
9888 University Cres
CAD$815,900
CAD$815,900 Asking price
510 9888 University CrescentBurnaby, British Columbia, V5A0G4
Delisted · Terminated ·
221| 1117 sqft
Listing information last updated on Wed Oct 23 2024 22:34:15 GMT-0400 (Eastern Daylight Time)

Open Map
Log in to view more information
Go To LoginSummary
IDR2786825
StatusTerminated
Ownership TypeLeasehold prepaid-Strata
Brokered ByOakwyn Realty Downtown Ltd.
TypeResidential Apartment,Multi Family,Residential Attached
AgeConstructed Date: 2022
Square Footage1117 sqft
RoomsBed:2,Kitchen:1,Bath:2
Parking1 (1)
Maint Fee591.66 / Monthly
Virtual Tour
Detail
Building
Bathroom Total2
Bedrooms Total2
AmenitiesLaundry - In Suite,Recreation Centre
AppliancesAll
Constructed Date2022
Fireplace PresentFalse
Fire ProtectionSmoke Detectors,Sprinkler System-Fire
FixtureDrapes/Window coverings
Heating TypeHot Water,Radiant heat
Size Interior1117 sqft
TypeApartment
Outdoor AreaBalcny(s) Patio(s) Dck(s)
Floor Area Finished Main Floor1117
Floor Area Finished Total1117
Legal DescriptionSTRATA LOT 88, PLAN EPS8822, DISTRICT LOT 211, GROUP 1, NEW WESTMINSTER LAND DISTRICT, TOGETHER WITH AN INTEREST IN THE COMMON PROPERTY IN PROPORTION TO THE UNIT ENTITLEMENT OF THE STRATA LOT AS SHOWN ON FORM V
Bath Ensuite Of Pieces4
TypeApartment/Condo
FoundationConcrete Perimeter
LockerYes
Titleto LandLeasehold prepaid-Strata
No Floor Levels1
Floor FinishTile,Vinyl/Linoleum
RoofOther
Tot Unitsin Strata Plan106
ConstructionFrame - Wood
Storeysin Building6
Exterior FinishGlass,Mixed
FlooringTile,Vinyl
Exterior FeaturesBalcony
Above Grade Finished Area1117
AppliancesWasher/Dryer,Dishwasher,Refrigerator,Cooktop
Common WallsNo One Above
Stories Total6
Association AmenitiesBike Room,Clubhouse,Recreation Facilities,Caretaker,Trash,Maintenance Grounds,Hot Water,Management,Snow Removal,Water
Rooms Total9
Building Area Total1117
GarageYes
Main Level Bathrooms2
Property ConditionNew Construction,Under Construction
Patio And Porch FeaturesPatio,Deck
Window FeaturesWindow Coverings
Lot FeaturesCentral Location,Near Golf Course,Greenbelt,Recreation Nearby
Basement
Basement AreaNone
Land
Size Total0
Size Total Text0
Acreagefalse
AmenitiesGolf Course,Recreation,Shopping
Size Irregular0
Parking
Parking AccessSide
Parking TypeGarage; Underground
Parking FeaturesUnderground,Side Access
Utilities
Water SupplyCity/Municipal
Features IncludedClthWsh/Dryr/Frdg/Stve/DW,Drapes/Window Coverings,Heat Recov. Vent.,Smoke Alarm,Sprinkler - Fire
Fuel HeatingHot Water,Radiant
Surrounding
Ammenities Near ByGolf Course,Recreation,Shopping
Community FeaturesShopping Nearby
Exterior FeaturesBalcony
Community FeaturesShopping Nearby
Other
FeaturesCentral location,Elevator
Laundry FeaturesIn Unit
Security FeaturesSmoke Detector(s),Fire Sprinkler System
AssociationYes
Internet Entire Listing DisplayYes
Interior FeaturesElevator,Storage
SewerPublic Sewer,Sanitary Sewer,Storm Sewer
Pid031-813-216
Sewer TypeCity/Municipal
Cancel Effective Date2023-08-01
Gst IncludedNo
Site InfluencesCentral Location,Golf Course Nearby,Greenbelt,Recreation Nearby,Shopping Nearby
Age TypeNew
Property DisclosureYes
Services ConnectedElectricity,Sanitary Sewer,Storm Sewer,Water
Rain ScreenFull
of Pets2
Broker ReciprocityYes
Fixtures RemovedNo
Mgmt Co NameAWM Alliance
CatsYes
DogsYes
Maint Fee IncludesCaretaker,Garbage Pickup,Gardening,Hot Water,Management,Recreation Facility,Snow removal,Water
BasementNone
HeatingHot Water,Radiant
Level1
Unit No.510
ExposureE,N
Remarks
Welcome home to this expansive 2 Bed, 2 Bath residence in Oslo! This bright, tastefully designed space features a beautiful kitchen w/ two toned cabinets and Samsung energy efficient appliances, a huge main living area, in suite storage/den, 8’8 ceilings, a deep covered patio, and warm luxury vinyl plank floors. Developed by Eighth Avenue Development Group w/ Scandinavian design principals and sustainable Heat Recovery Ventilation. This building and unit are uniquely positioned on the South Slope of Burnaby Mountain, offering privacy amidst the convenience of UniverCity. Amenities include multiple study lounges, a large party room, and an expansive social courtyard. All of this, just steps to coffee shops, Nesters Market, the bus loop, University Highlands Elementary, and amenities at SFU!
This representation is based in whole or in part on data generated by the Chilliwack District Real Estate Board, Fraser Valley Real Estate Board or Greater Vancouver REALTORS®, which assumes no responsibility for its accuracy.
Location
Province:
British Columbia
City:
Burnaby
Community:
Simon Fraser Univer
Room
Room
Level
Length
Width
Area
Foyer
Main
12.66
5.35
67.72
Dining Room
Main
9.84
9.32
91.71
Living Room
Main
15.09
14.93
225.29
Den
Main
5.41
8.92
48.31
Nook
Main
5.35
10.99
58.78
Primary Bedroom
Main
9.74
10.07
98.14
Bedroom
Main
11.68
9.74
113.81
Kitchen
Main
5.15
11.58
59.65
Patio
Main
6.27
22.67
142.06
School Info
Private SchoolsK-7 Grades Only
University Highlands
9388 Tower Rd, Burnaby0.257 km
ElementaryMiddleEnglish
8-12 Grades Only
Burnaby Mountain Secondary
8800 Eastlake Dr, Burnaby2.146 km
SecondaryEnglish
Book Viewing
Your feedback has been submitted.
Submission Failed! Please check your input and try again or contact us

