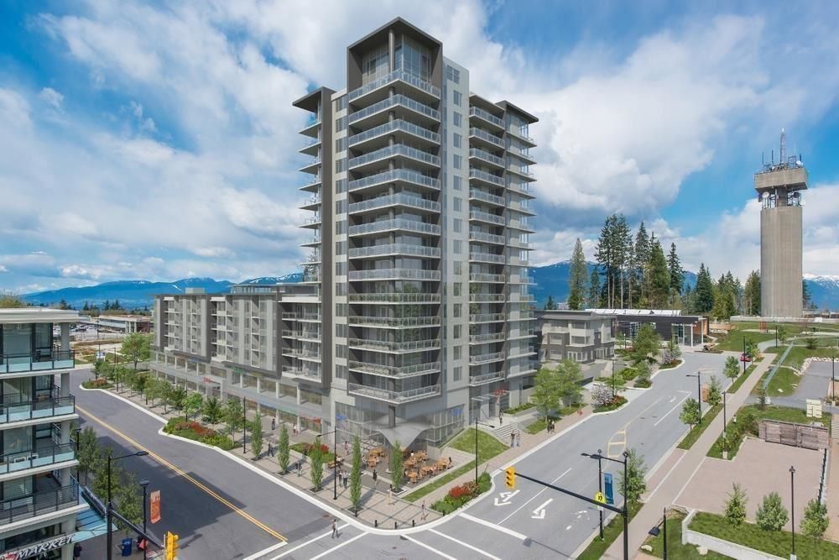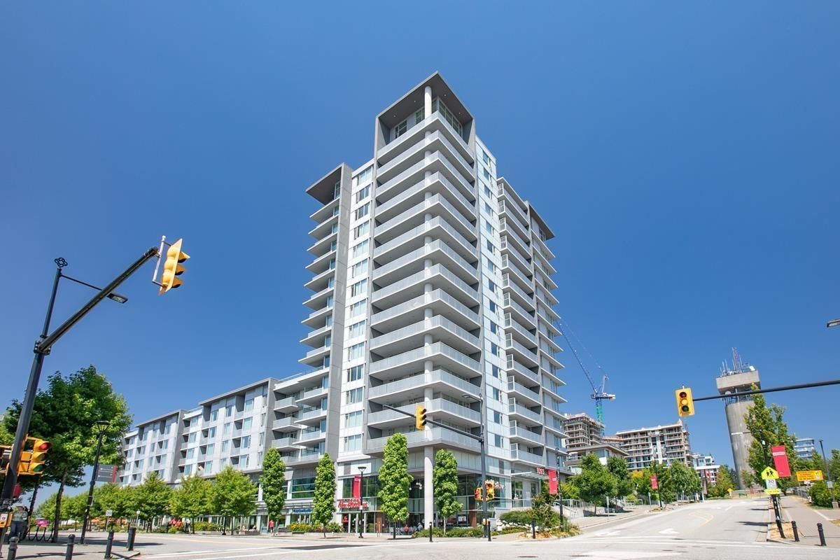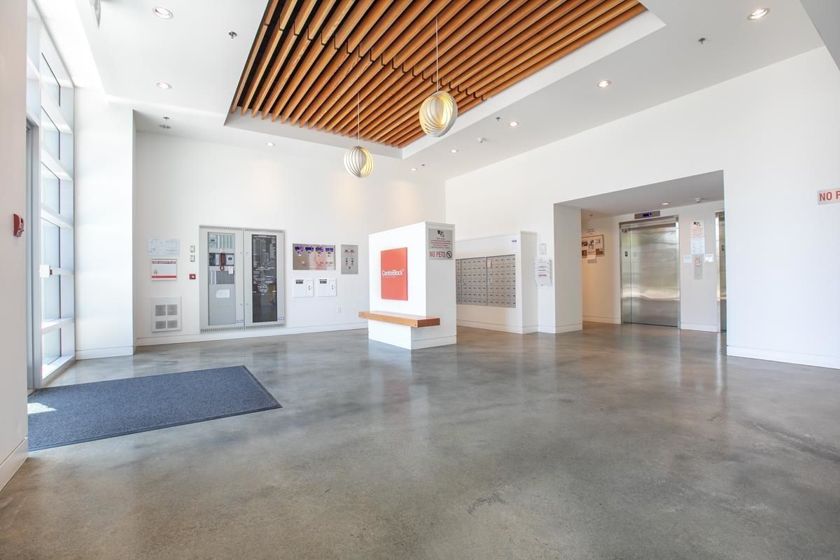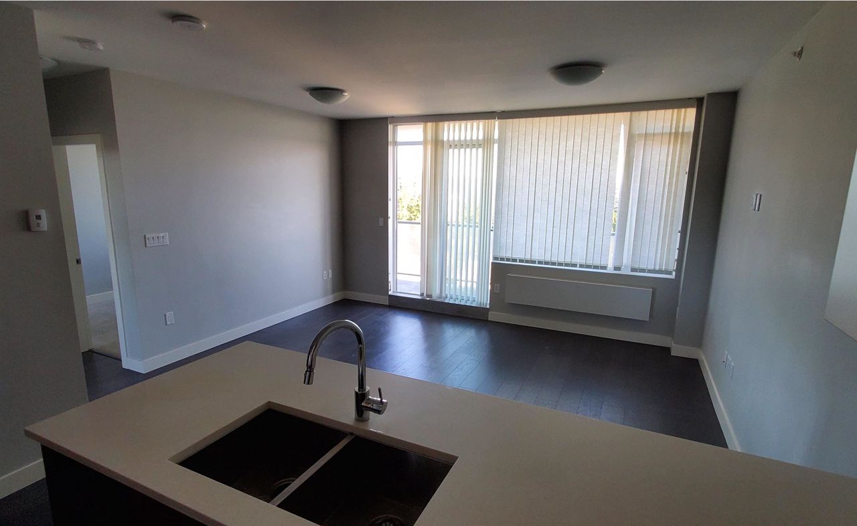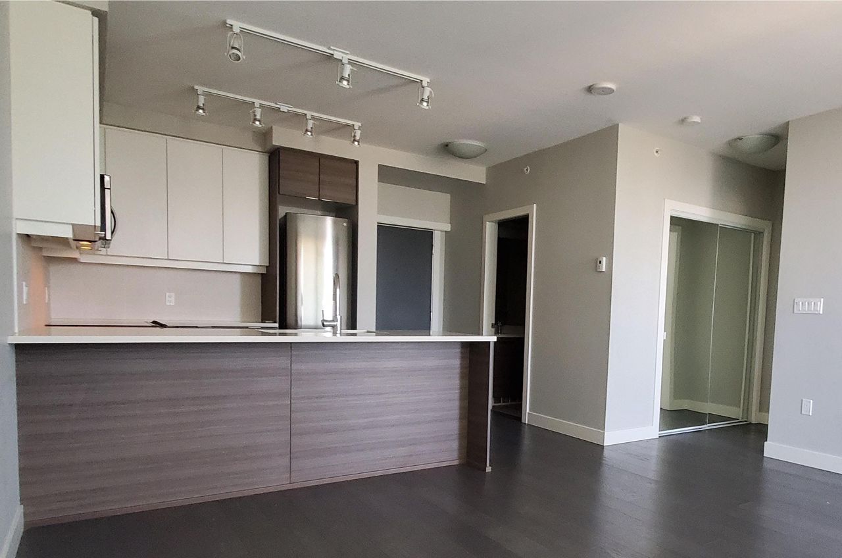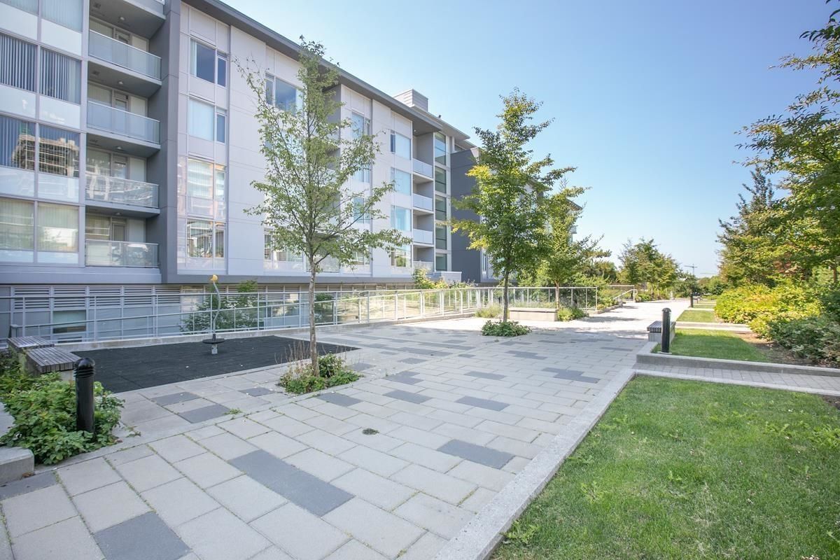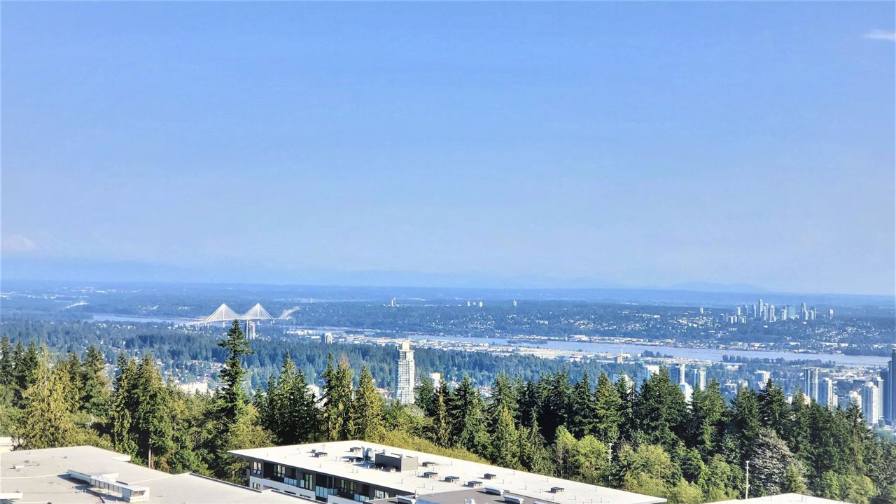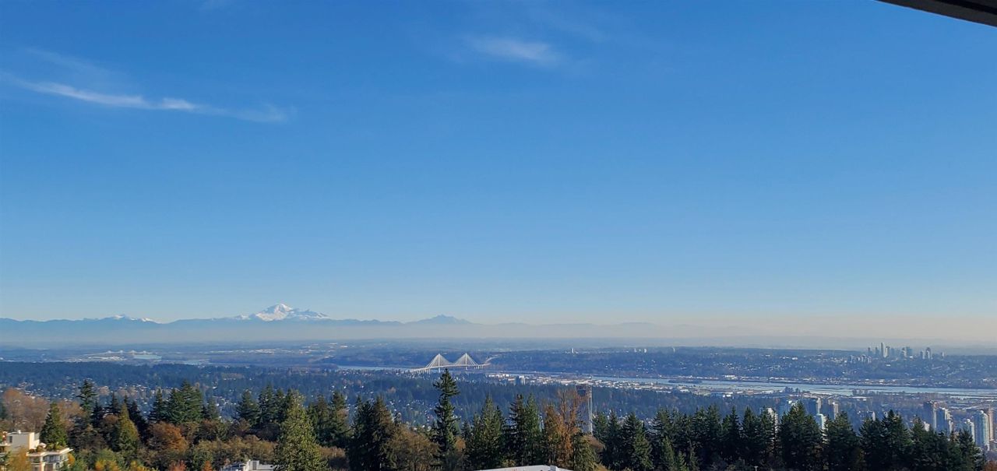- British Columbia
- Burnaby
9393 Tower Rd
SoldCAD$xxx,xxx
CAD$528,000 Asking price
1603 9393 Tower RoadBurnaby, British Columbia, V5A4Y8
Sold · Closed ·
111| 579 sqft
Listing information last updated on Wed Oct 23 2024 21:18:52 GMT-0400 (Eastern Daylight Time)

Open Map
Log in to view more information
Go To LoginSummary
IDR2786813
StatusClosed
Ownership TypeLeasehold prepaid-Strata
Brokered ByInterlink Realty
TypeResidential Apartment,Multi Family,Residential Attached
AgeConstructed Date: 2016
Square Footage579 sqft
RoomsBed:1,Kitchen:1,Bath:1
Parking1 (1)
Maint Fee314.79 / Monthly
Detail
Building
Bathroom Total1
Bedrooms Total1
AmenitiesLaundry - In Suite
AppliancesAll
Constructed Date2016
Fireplace PresentFalse
Heating TypeBaseboard heaters
Size Interior579 sqft
TypeApartment
Outdoor AreaBalcony(s)
Floor Area Finished Main Floor579
Floor Area Finished Total579
Legal DescriptionSTRATA LOT 180, PLAN EPS3822, DISTRICT LOT 211, GROUP 1, NEW WESTMINSTER LAND DISTRICT, TOGETHER WITH AN INTEREST IN THE COMMON PROPERTY IN PROPORTION TO THE UNIT ENTITLEMENT OF THE STRATA LOT AS SHOWN ON FORM V
TypeApartment/Condo
FoundationConcrete Perimeter
LockerYes
Titleto LandLeasehold prepaid-Strata
No Floor Levels1
Floor FinishWall/Wall/Mixed,Carpet
RoofOther
ConstructionConcrete
SuiteNone
Exterior FinishConcrete
FlooringWall/Wall/Mixed,Carpet
Exterior FeaturesBalcony
Above Grade Finished Area579
AppliancesWasher/Dryer,Dishwasher,Refrigerator,Cooktop
Association AmenitiesTrash,Maintenance Grounds,Hot Water,Management
Rooms Total4
Building Area Total579
GarageYes
Main Level Bathrooms1
Basement
Basement AreaNone
Land
Size Total0
Size Total Text0
Acreagefalse
Size Irregular0
Parking
Parking AccessFront
Parking TypeGarage Underbuilding,Visitor Parking
Parking FeaturesGarage Under Building,Guest,Front Access
Utilities
Tax Utilities IncludedNo
Water SupplyCity/Municipal
Features IncludedClthWsh/Dryr/Frdg/Stve/DW
Fuel HeatingBaseboard
Surrounding
Community FeaturesPets not Allowed
Exterior FeaturesBalcony
View TypeView
Distto School School Bus1
Community FeaturesPets not Allowed
Distanceto Pub Rapid Tr1
Other
FeaturesElevator
Laundry FeaturesIn Unit
AssociationYes
Internet Entire Listing DisplayYes
Interior FeaturesElevator,Storage
SewerPublic Sewer,Sanitary Sewer
Processed Date2023-08-24
Pid029-987-547
Sewer TypeCity/Municipal
Property DisclosureYes
Services ConnectedElectricity,Sanitary Sewer,Water
View SpecifyView
of Pets1
Broker ReciprocityYes
Mgmt Co NameSutton-Metro
Mgmt Co Phone604-992-8662
CatsNo
DogsNo
SPOLP Ratio0.94
Maint Fee IncludesGarbage Pickup,Gardening,Hot Water,Management
Land Lease Expiry Year2112
SPLP Ratio0.94
BasementNone
HeatingBaseboard
Level1
Unit No.1603
ExposureE
Remarks
Centre Block, a development by LIBERTY HOMES located on the top of Burnaby Mountain, in the heart of SFU University community, provides a harmonious lifestyle with its beautiful landscaping, bike trails, and incomparable walkability, steps to SFU academic campus, transportation, services, groceries & all the cool eateries around. This bright 1 bed 1 bath unit comes with spectacular, unobstructed eastern views, a gourmet kitchen with stainless steel appliances and high-end cabinetry, engineered hardwood floor, baseboard heating, in-suite laundry, 1 parking, and a storage locker. Rentals allowed! Ideal investment property, currently tenanted. Motivated Seller.
This representation is based in whole or in part on data generated by the Chilliwack District Real Estate Board, Fraser Valley Real Estate Board or Greater Vancouver REALTORS®, which assumes no responsibility for its accuracy.
Location
Province:
British Columbia
City:
Burnaby
Community:
Simon Fraser Univer
Room
Room
Level
Length
Width
Area
Living Room
Main
10.99
12.01
131.98
Dining Room
Main
10.01
10.99
109.98
Kitchen
Main
8.99
8.99
80.81
Bedroom
Main
10.01
10.01
100.13
School Info
Private SchoolsK-7 Grades Only
University Highlands
9388 Tower Rd, Burnaby0.145 km
ElementaryMiddleEnglish
8-12 Grades Only
Burnaby Mountain Secondary
8800 Eastlake Dr, Burnaby2.401 km
SecondaryEnglish
Book Viewing
Your feedback has been submitted.
Submission Failed! Please check your input and try again or contact us

