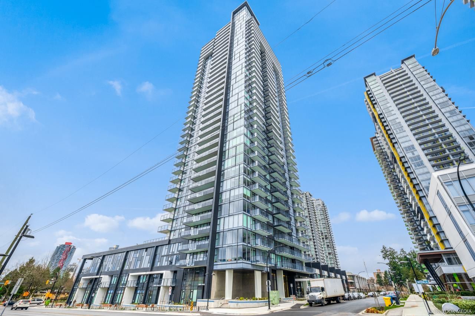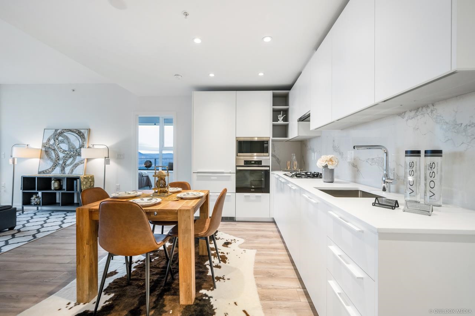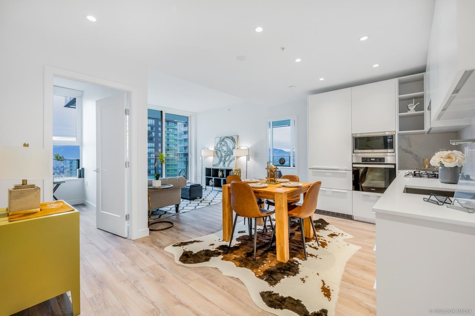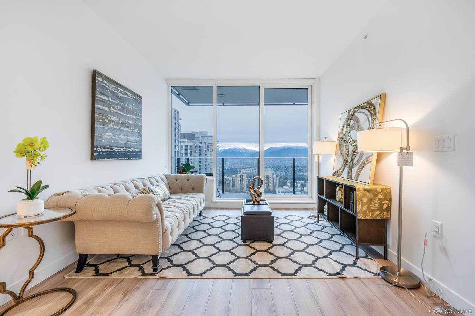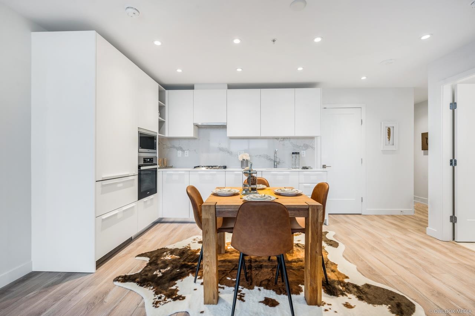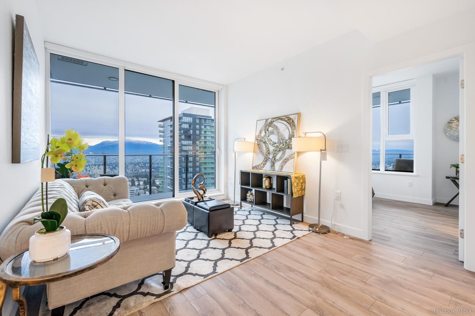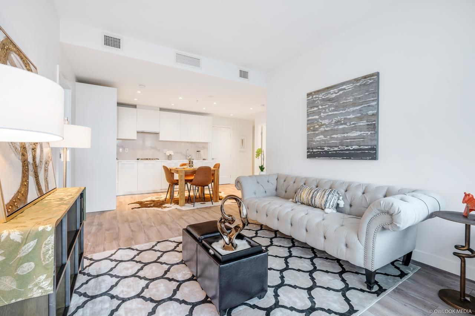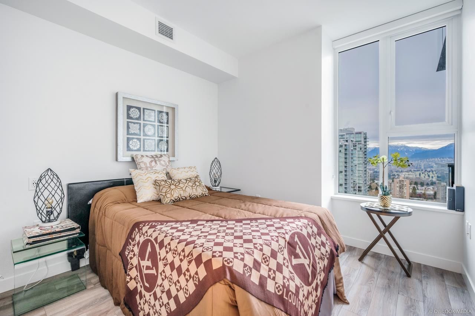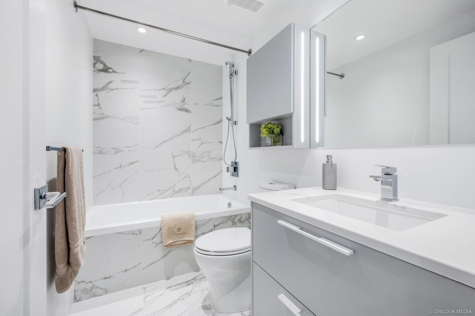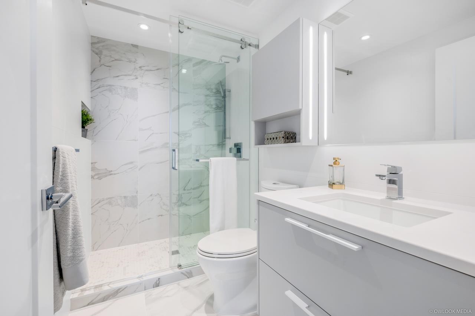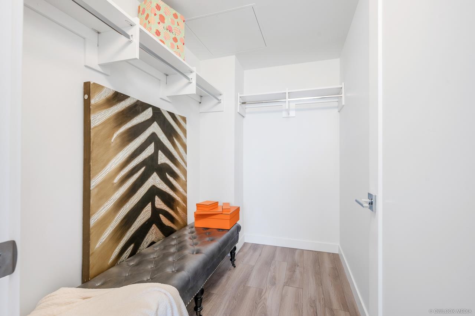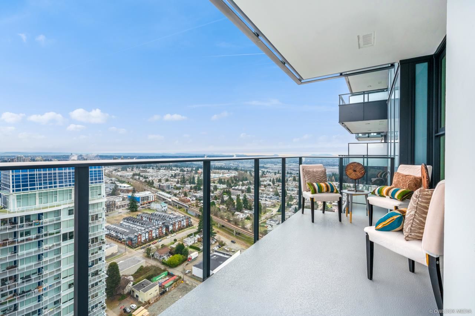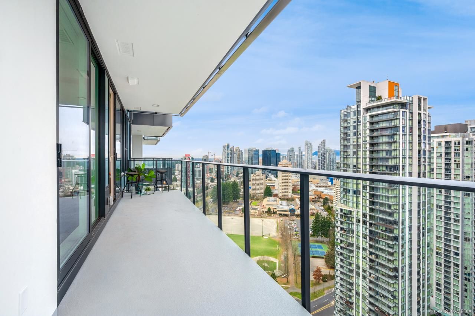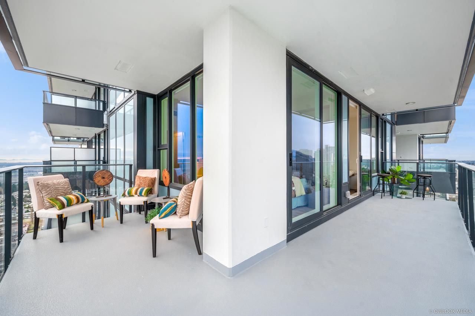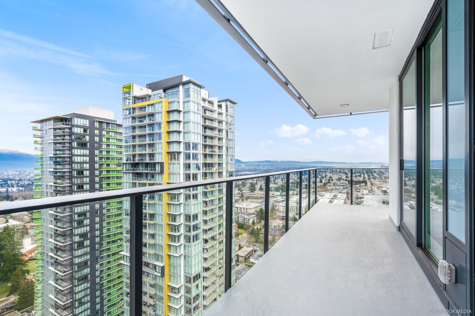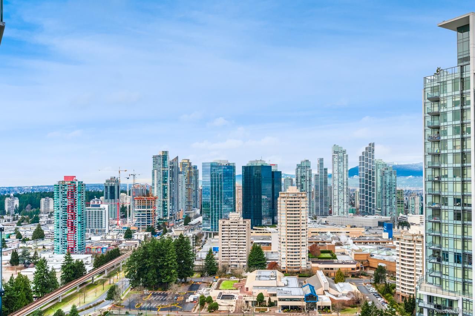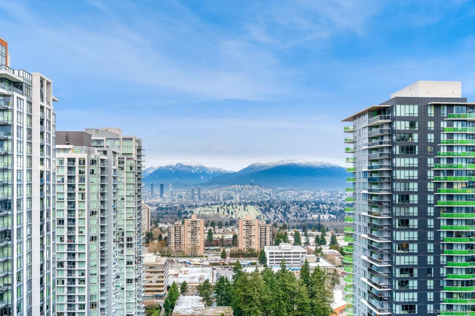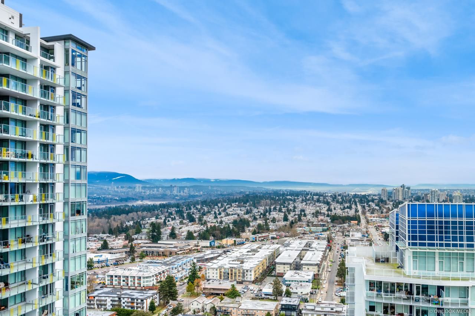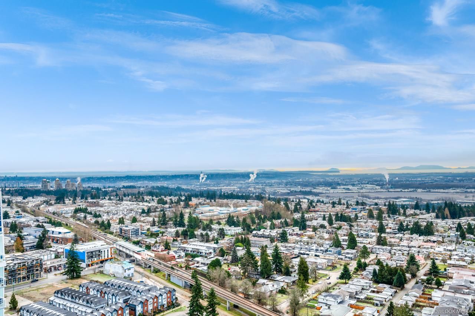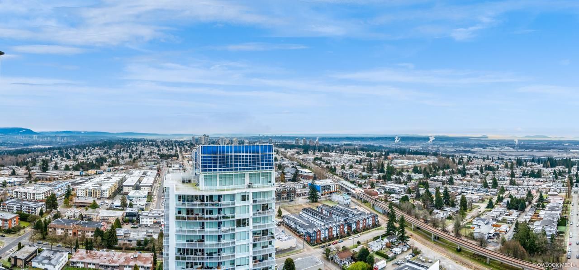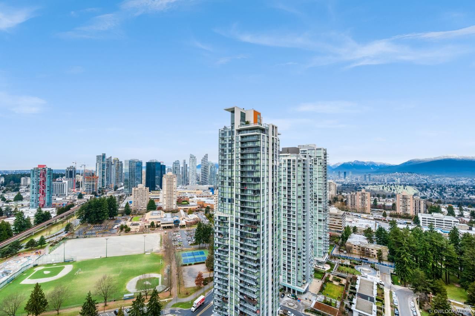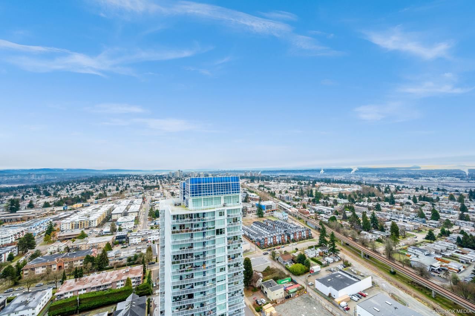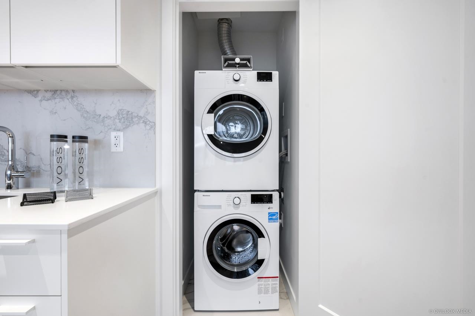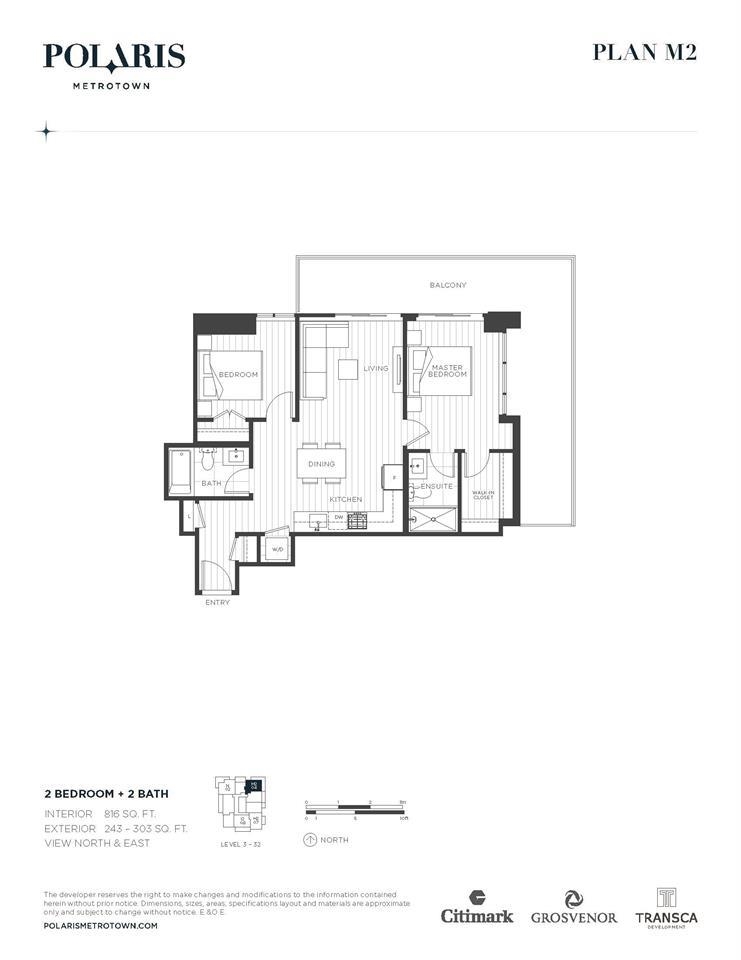- British Columbia
- Burnaby
6699 Dunblane Ave
CAD$1,080,000
CAD$1,080,000 Asking price
2204 6699 Dunblane AvenueBurnaby, British Columbia, V5H0J8
Delisted · Expired ·
221| 774 sqft
Listing information last updated on Wed Oct 23 2024 21:20:21 GMT-0400 (Eastern Daylight Time)

Open Map
Log in to view more information
Go To LoginSummary
IDR2787026
StatusExpired
Ownership TypeFreehold Strata
Brokered ByRE/MAX Westcoast
TypeResidential Apartment,Multi Family,Residential Attached
AgeConstructed Date: 2021
Square Footage774 sqft
RoomsBed:2,Kitchen:1,Bath:2
Parking1 (1)
Maint Fee313.56 / Monthly
Detail
Building
Bathroom Total2
Bedrooms Total2
AmenitiesExercise Centre,Guest Suite
AppliancesAll,Oven - Built-In
Constructed Date2021
Cooling TypeAir Conditioned
Fireplace PresentFalse
Fire ProtectionSmoke Detectors
FixtureDrapes/Window coverings
Heating TypeHeat Pump
Size Interior774 sqft
TypeApartment
Outdoor AreaBalcony(s)
Floor Area Finished Main Floor774
Floor Area Finished Total774
Legal DescriptionSTRATA LOT 189, PLAN EPS7850, DISTRICT LOT 152, GROUP 1, NEW WESTMINSTER LAND DISTRICT, TOGETHER WITH AN INTEREST IN THE COMMON PROPERTY IN PROPORTION TO THE UNIT ENTITLEMENT OF THE STRATA LOT AS SHOWN ON FORM V
Bath Ensuite Of Pieces6
TypeApartment/Condo
FoundationConcrete Perimeter
LockerYes
Titleto LandFreehold Strata
Fireplace FueledbyNone
No Floor Levels1
Floor FinishMixed
RoofOther
Tot Unitsin Strata Plan313
ConstructionConcrete,Other
Storeysin Building36
Exterior FinishConcrete,Glass
FlooringMixed
Exterior FeaturesGarden,Playground,Balcony
Above Grade Finished Area774
AppliancesWasher/Dryer,Dishwasher,Refrigerator,Cooktop,Microwave,Oven
Stories Total36
Association AmenitiesExercise Centre,Concierge,Caretaker,Gas,Hot Water,Management,Recreation Facilities,Snow Removal
Rooms Total6
Building Area Total774
GarageYes
Main Level Bathrooms2
Window FeaturesWindow Coverings
Lot FeaturesCentral Location,Lane Access,Recreation Nearby
Basement
Basement AreaNone
Land
Size Total0
Size Total Text0
Acreagefalse
AmenitiesPlayground,Recreation,Shopping
Landscape FeaturesGarden Area
Size Irregular0
Directional Exp Rear YardNortheast
Parking
Parking AccessLane,Rear
Parking TypeGarage Underbuilding
Parking FeaturesGarage Under Building,Lane Access,Rear Access
Utilities
Water SupplyCity/Municipal
Roughed In PlumbingNo
Features IncludedAir Conditioning,ClthWsh/Dryr/Frdg/Stve/DW,Drapes/Window Coverings,Microwave,Oven - Built In,Smoke Alarm
Fuel HeatingHeat Pump
Surrounding
Ammenities Near ByPlayground,Recreation,Shopping
Community FeaturesShopping Nearby
Exterior FeaturesGarden,Playground,Balcony
View TypeView
Distto School School Bus1 BLOCK
Council Park ApproveNo
Community FeaturesShopping Nearby
Distanceto Pub Rapid Tr1 BLOCK
Other
FeaturesCentral location,Elevator
Security FeaturesSmoke Detector(s)
AssociationYes
Internet Entire Listing DisplayYes
Interior FeaturesElevator,Guest Suite
SewerPublic Sewer,Sanitary Sewer
Pid031-530-664
Sewer TypeCity/Municipal
Site InfluencesCentral Location,Lane Access,Recreation Nearby,Shopping Nearby
Property DisclosureYes
Services ConnectedElectricity,Natural Gas,Sanitary Sewer,Water
View SpecifyMOUNTAIN & CITY
Broker ReciprocityYes
Fixtures RemovedNo
Fixtures Rented LeasedNo
Maint Fee IncludesCaretaker,Gas,Hot Water,Management,Recreation Facility,Snow removal
BasementNone
A/CAir Conditioning
HeatingHeat Pump
Level1
Unit No.2204
ExposureNE
Remarks
POLARIS stands 36 storeys overlooking Bonsor Park. Gourmet kitchens include Italian-crafted cabinetry, stainless steel Miele appliance package, quartz countertops & backsplash. Wide plank flooring throughout, 9' ceilings in all living areas, & generous outdoor balcony spaces. Amenities include 10,000 sq. ft. courtyard, fitness centre, guest suite, games & meeting rooms, golf simulator, & a party social lounge with outdoor BBQ and dining terrace. Close walking distance to Metrotown & Royal Oak Skytrain stations. Steps to shopping, dining, & entertainment!
This representation is based in whole or in part on data generated by the Chilliwack District Real Estate Board, Fraser Valley Real Estate Board or Greater Vancouver REALTORS®, which assumes no responsibility for its accuracy.
Location
Province:
British Columbia
City:
Burnaby
Community:
Metrotown
Room
Room
Level
Length
Width
Area
Living Room
Main
10.01
10.01
100.13
Dining Room
Main
6.99
15.58
108.90
Kitchen
Main
4.99
12.50
62.34
Primary Bedroom
Main
10.01
14.01
140.18
Walk-In Closet
Main
4.99
7.51
37.47
Bedroom
Main
7.51
9.84
73.95
School Info
Private SchoolsK-7 Grades Only
Maywood Community School
4567 Imperial St, Burnaby0.506 km
ElementaryMiddleEnglish
8-12 Grades Only
Burnaby South Secondary
5455 Rumble St, Burnaby0.911 km
SecondaryEnglish
Book Viewing
Your feedback has been submitted.
Submission Failed! Please check your input and try again or contact us

