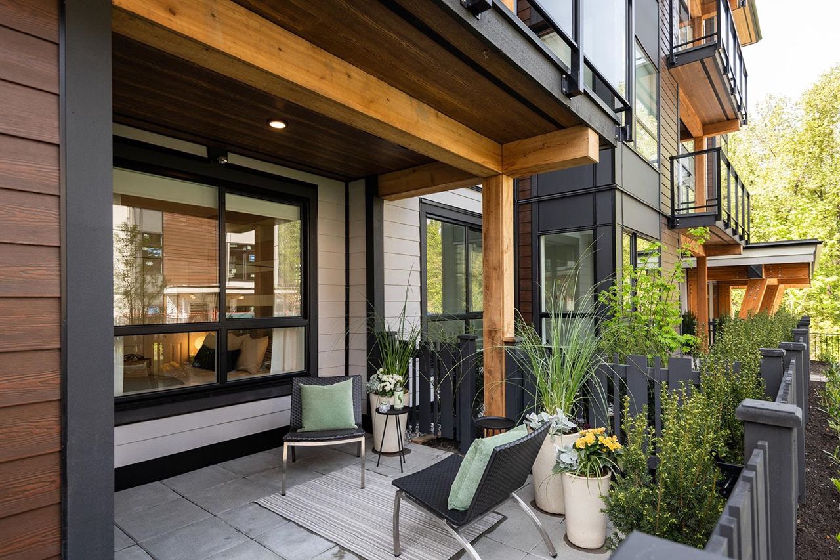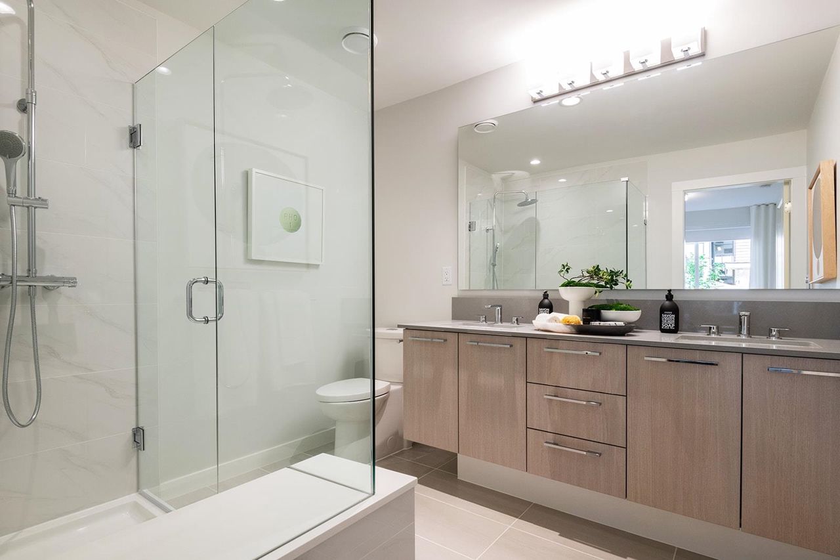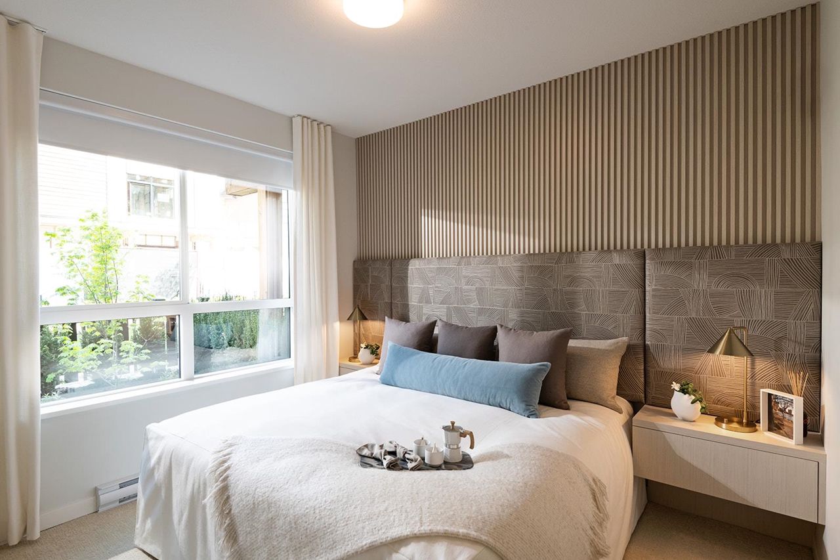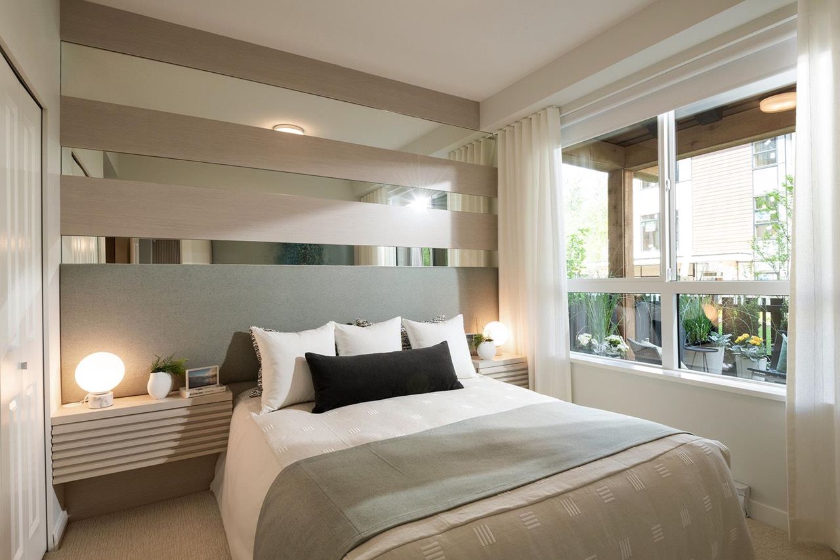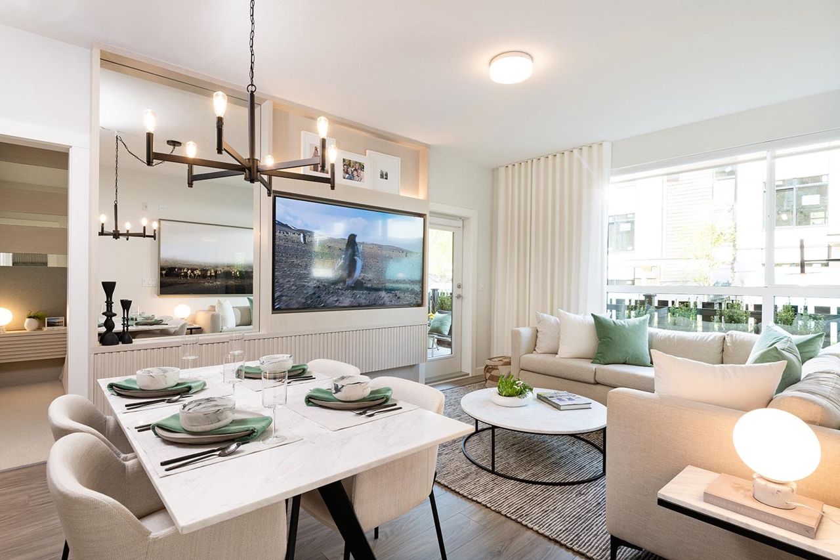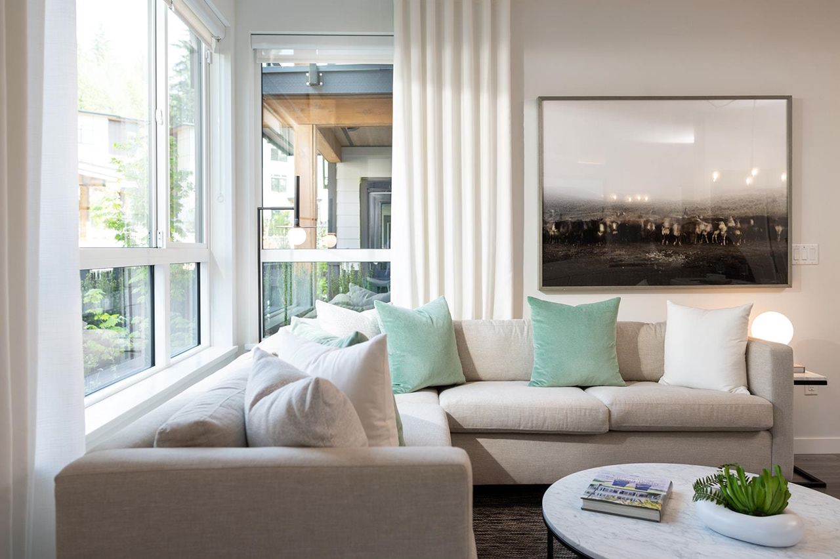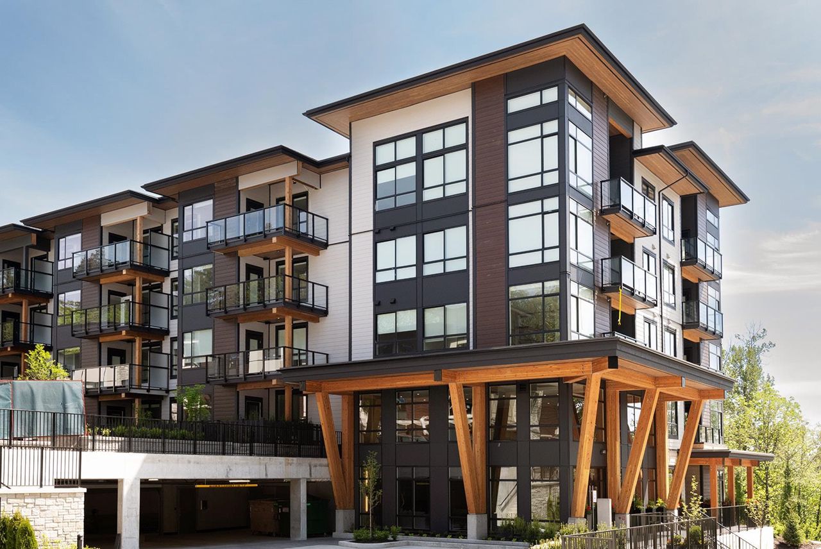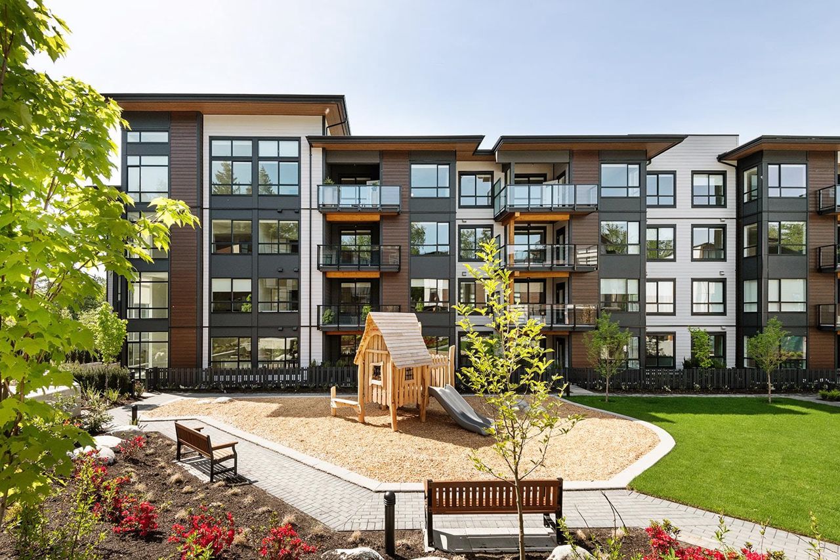- British Columbia
- Burnaby
6438 Byrnepark Dr
SoldCAD$xxx,xxx
CAD$799,900 Asking price
203 6438 Byrnepark DriveBurnaby, British Columbia, V3N0J1
Sold · Closed ·
221| 872 sqft
Listing information last updated on Wed Oct 23 2024 21:39:15 GMT-0400 (Eastern Daylight Time)

Open Map
Log in to view more information
Go To LoginSummary
IDR2786757
StatusClosed
Ownership TypeFreehold Strata
Brokered ByPolygon Realty Limited
TypeResidential Apartment,Multi Family,Residential Attached
AgeConstructed Date: 2023
Square Footage872 sqft
RoomsBed:2,Bath:2
Parking1 (1)
Maint Fee424.33 /
Detail
Building
Outdoor AreaBalcony(s)
Floor Area Finished Main Floor872
Floor Area Finished Total872
Legal DescriptionSTRATA LOT 10, DISTRICT LOT 155A GROUP 1 NEW WESTMINSTER DISTRICTSTRATA PLAN EPS9291
Bath Ensuite Of Pieces4
TypeApartment/Condo
FoundationConcrete Slab
Unitsin Development58
Titleto LandFreehold Strata
No Floor Levels1
Floor FinishLaminate,Mixed,Carpet
RoofTorch-On
Tot Unitsin Strata Plan102
ConstructionFrame - Wood
Storeysin Building5
SuiteNone
Exterior FinishGlass,Mixed,Wood
FlooringLaminate,Mixed,Carpet
Exterior FeaturesGarden,Balcony
Above Grade Finished Area872
AppliancesWasher/Dryer,Dishwasher,Refrigerator,Cooktop,Microwave,Range
Stories Total5
Association AmenitiesExercise Centre,Trash,Maintenance Grounds,Hot Water,Sewer,Snow Removal
Rooms Total4
Building Area Total872
GarageYes
Main Level Bathrooms2
Property ConditionNew Construction
Window FeaturesWindow Coverings
Lot FeaturesCentral Location,Near Golf Course,Greenbelt
Basement
Basement AreaNone
Parking
Parking TypeGarage; Underground,Visitor Parking
Parking FeaturesUnderground,Guest
Utilities
Tax Utilities IncludedNo
Water SupplyCity/Municipal
Features IncludedClthWsh/Dryr/Frdg/Stve/DW,Dishwasher,Drapes/Window Coverings,Microwave,Range Top,Refrigerator,Smoke Alarm,Sprinkler - Fire
Fuel HeatingBaseboard
Surrounding
Distto School School Bus1
Community FeaturesShopping Nearby
Distanceto Pub Rapid Tr1
Other
Security FeaturesSmoke Detector(s),Fire Sprinkler System
AssociationYes
Internet Entire Listing DisplayYes
Interior FeaturesElevator
SewerPublic Sewer,Sanitary Sewer
Processed Date2023-06-26
Pid031-934-463
Sewer TypeCity/Municipal
Gst IncludedNo
Site InfluencesCentral Location,Golf Course Nearby,Greenbelt,Shopping Nearby
Age TypeNew
Property DisclosureYes
Services ConnectedElectricity,Sanitary Sewer,Water
of Pets2
Broker ReciprocityYes
Fixtures RemovedNo
Flood PlainNo
Mgmt Co NameWest Coast Property Management
Mgmt Co Phone604-914-2135
CatsYes
DogsYes
SPOLP Ratio1
Maint Fee IncludesGarbage Pickup,Gardening,Hot Water,Sewer,Snow removal
SPLP Ratio1
BasementNone
HeatingBaseboard
Level1
Unit No.203
Remarks
Come home to this 2 bed 2 bath mingle-layout home at Polygon's Byrnepark. This home belongs to a collection of parkside residences in the heart of South Burnaby that is ready for move-in this summer! Enjoy 870 sq. ft. of living space with an open main living area with overheight ceilings, laminate wood-style flooring, expansive windows, and your own deck. The kitchen boasts custom cabinetry, sleek appliances, engineered stone countertops, full-height marble tile backsplash, and an island. The main ensuite features a spa shower with built in bench. Plus, enjoy the added bonus of a walk-in closet! Visit our sales office and two display homes at 6438 Byrnepark Drive, Burnaby, open noon - 6pm daily (except Friday), to learn more.
This representation is based in whole or in part on data generated by the Chilliwack District Real Estate Board, Fraser Valley Real Estate Board or Greater Vancouver REALTORS®, which assumes no responsibility for its accuracy.
Location
Province:
British Columbia
City:
Burnaby
Community:
South Slope
Room
Room
Level
Length
Width
Area
Living Room
Main
10.01
12.07
120.81
Dining Room
Main
6.07
12.07
73.28
Primary Bedroom
Main
10.76
9.91
106.62
Bedroom
Main
10.76
9.42
101.33
School Info
Private SchoolsK-7 Grades Only
Taylor Park Elementary
7590 Mission Ave, Burnaby0.569 km
ElementaryMiddleEnglish
8-12 Grades Only
Byrne Creek Secondary
7777 18th St, Burnaby1.124 km
SecondaryEnglish
Book Viewing
Your feedback has been submitted.
Submission Failed! Please check your input and try again or contact us

