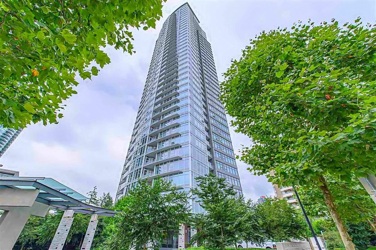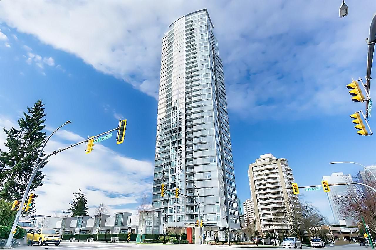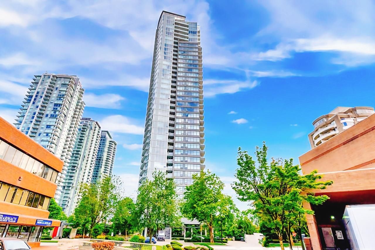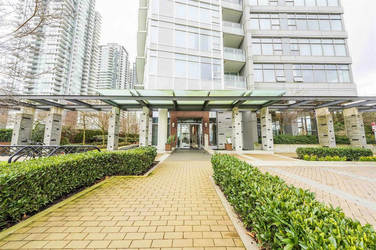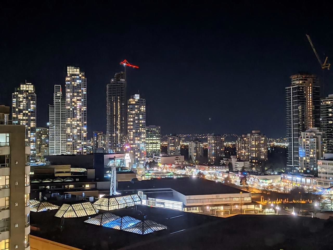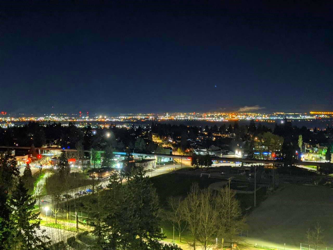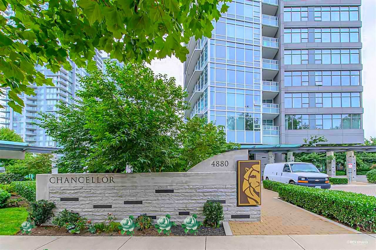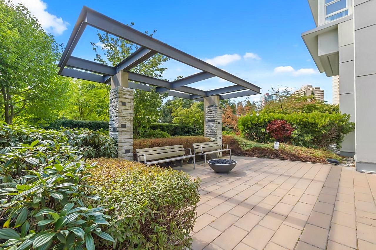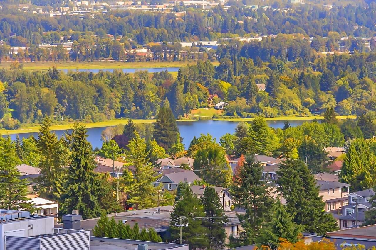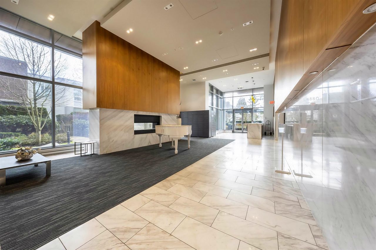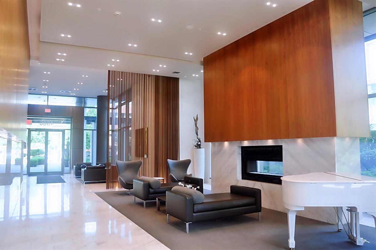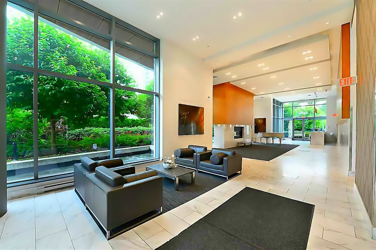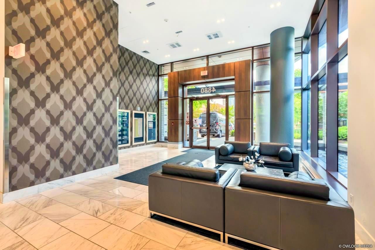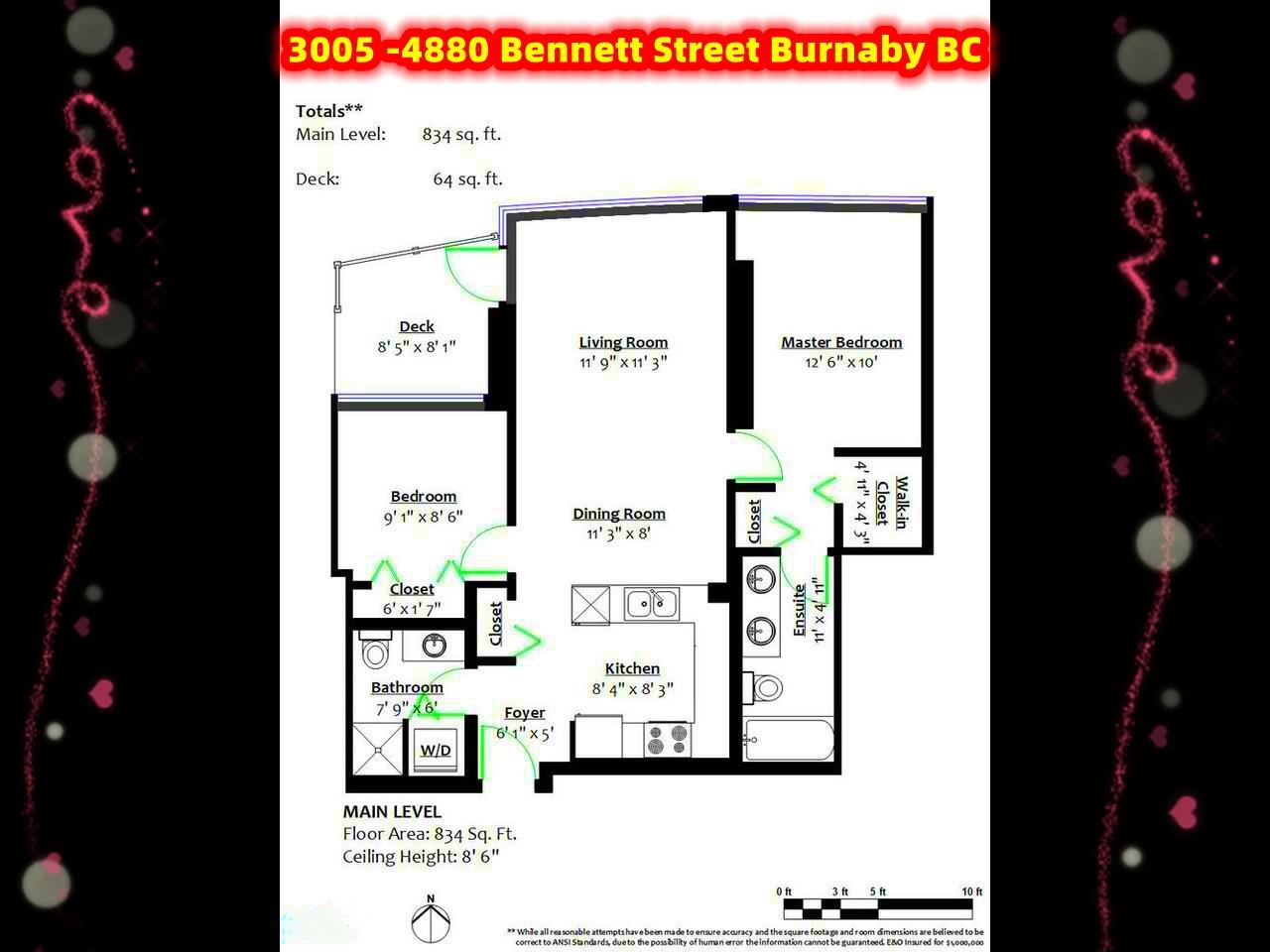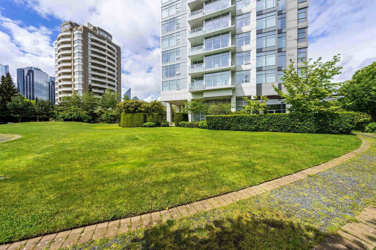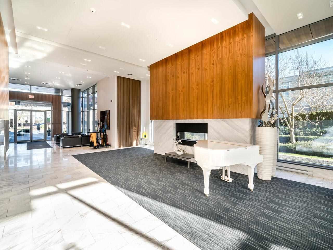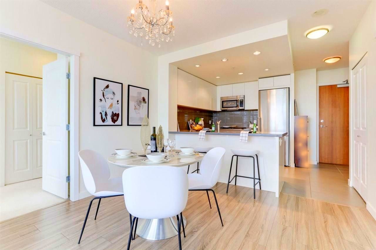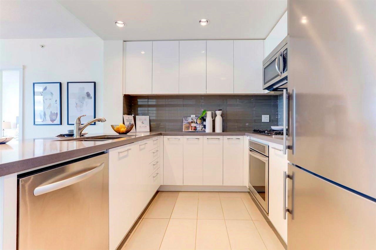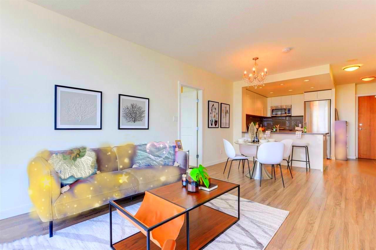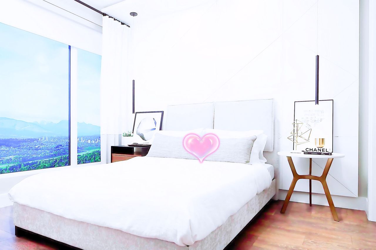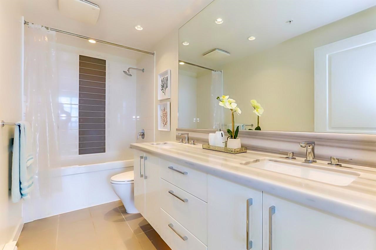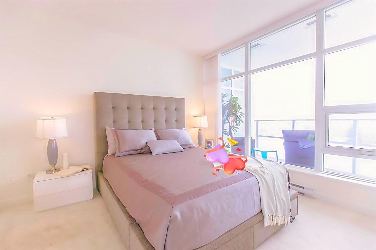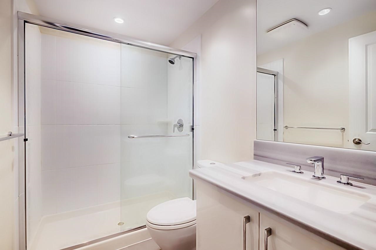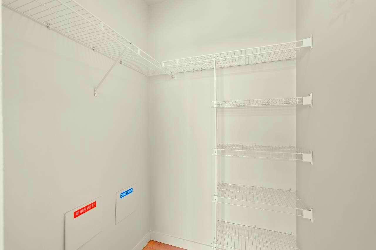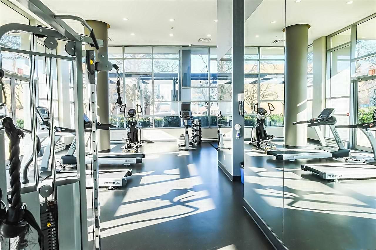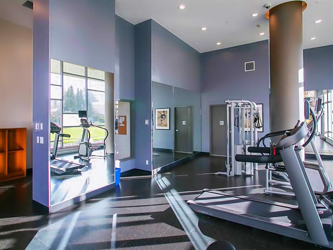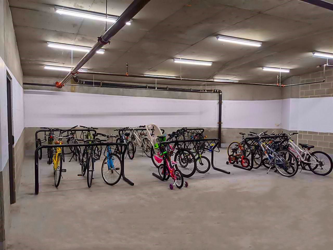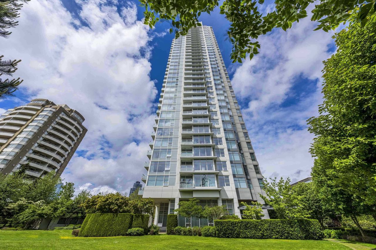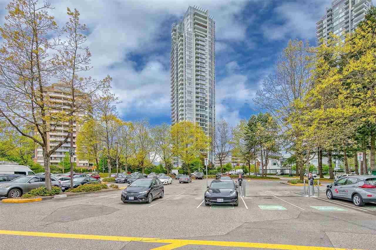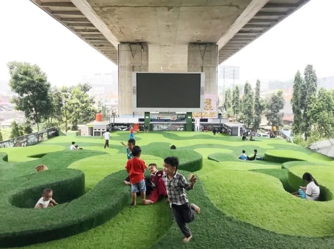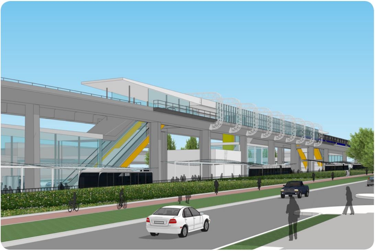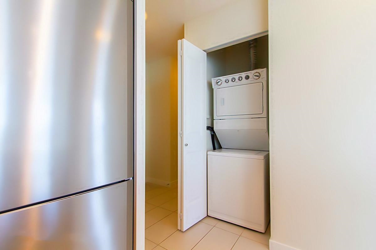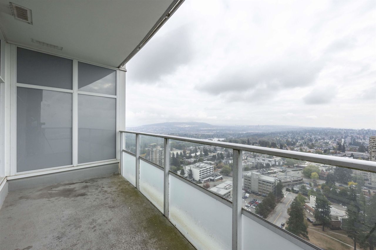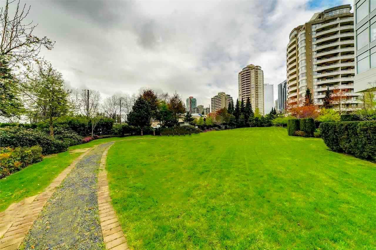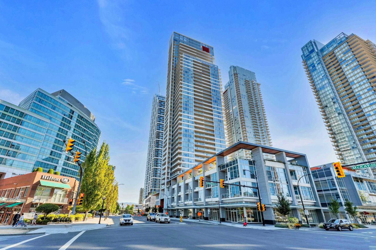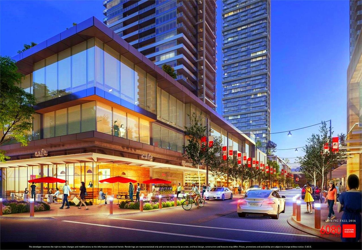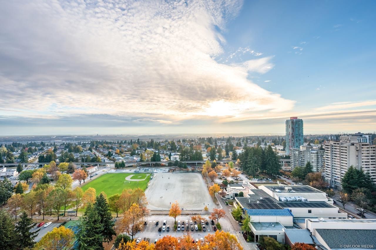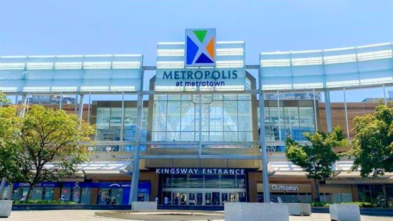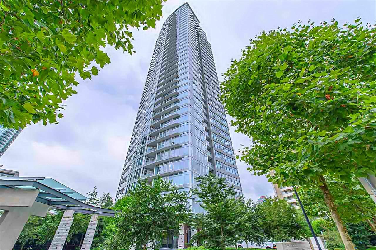- British Columbia
- Burnaby
4880 Bennett St
CAD$867,000
CAD$867,000 Asking price
3005 4880 Bennett StreetBurnaby, British Columbia, V5H0C1
Delisted · Terminated ·
221| 838 sqft
Listing information last updated on Wed Oct 23 2024 22:28:39 GMT-0400 (Eastern Daylight Time)

Open Map
Log in to view more information
Go To LoginSummary
IDR2786812
StatusTerminated
Ownership TypeFreehold Strata
Brokered ByRoyal Pacific Realty Corp.
TypeResidential Apartment,Multi Family,Residential Attached
AgeConstructed Date: 2013
Square Footage838 sqft
RoomsBed:2,Kitchen:1,Bath:2
Parking1 (1)
Maint Fee423.05 / Monthly
Detail
Building
Bathroom Total2
Bedrooms Total2
AmenitiesExercise Centre,Laundry - In Suite
AppliancesAll,Dishwasher,Stove
Constructed Date2013
Fireplace PresentFalse
Fire ProtectionSecurity system,Smoke Detectors,Sprinkler System-Fire
Heating FuelElectric,Natural gas
Heating TypeBaseboard heaters
Size Interior838 sqft
TypeApartment
Outdoor AreaBalcony(s)
Floor Area Finished Main Floor838
Floor Area Finished Total838
Legal DescriptionSTRATA LOT 178, PLAN EPS1279, DISTRICT LOT 152, GROUP 1, NEW WESTMINSTER LAND DISTRICT, TOGETHER WITH AN INTEREST IN THE COMMON PROPERTY IN PROPORTION TO THE UNIT ENTITLEMENT OF THE STRATA LOT AS SHOWN ON FORM V
Bath Ensuite Of Pieces5
TypeApartment/Condo
FoundationConcrete Perimeter
LockerNo
Titleto LandFreehold Strata
Fireplace FueledbyNone
No Floor Levels1
RoofOther
RenovationsPartly
Tot Unitsin Strata Plan245
ConstructionConcrete,Concrete Frame,Frame - Metal
Exterior FinishConcrete,Glass,Metal
Exterior FeaturesGarden,Balcony
Above Grade Finished Area838
AppliancesWasher/Dryer,Dishwasher,Refrigerator,Cooktop,Microwave
Common WallsNo One Above
Association AmenitiesBike Room,Clubhouse,Exercise Centre,Concierge,Caretaker,Trash,Maintenance Grounds,Gas,Hot Water,Management,Recreation Facilities,Sewer,Snow Removal,Water
Rooms Total5
Building Area Total838
GarageYes
Main Level Bathrooms2
Property ConditionRenovation Partly
Lot FeaturesCentral Location,Near Golf Course,Recreation Nearby,Ski Hill Nearby
Basement
Basement AreaNone
Land
Size Total0
Size Total Text0
Acreagefalse
AmenitiesGolf Course,Recreation,Shopping,Ski hill
Landscape FeaturesGarden Area
Size Irregular0
Parking
ParkingUnderground,Visitor Parking
Parking AccessSide
Parking TypeGarage; Underground,Visitor Parking
Parking FeaturesUnderground,Guest,Side Access
Utilities
Tax Utilities IncludedNo
Water SupplyCity/Municipal
Features IncludedClthWsh/Dryr/Frdg/Stve/DW,Dishwasher,Microwave,Security System,Smoke Alarm,Sprinkler - Fire,Stove
Fuel HeatingBaseboard,Electric,Natural Gas
Surrounding
Ammenities Near ByGolf Course,Recreation,Shopping,Ski hill
Community FeaturesAdult Oriented,Shopping Nearby
Exterior FeaturesGarden,Balcony
View TypeView
Community FeaturesAdult Oriented,Shopping Nearby
Other
FeaturesCentral location,Elevator
Laundry FeaturesIn Unit
Security FeaturesSecurity System,Smoke Detector(s),Fire Sprinkler System
AssociationYes
Internet Entire Listing DisplayYes
Interior FeaturesElevator
SewerPublic Sewer
Pid029-052-050
Sewer TypeCity/Municipal
Cancel Effective Date2023-08-01
Site InfluencesAdult Oriented,Central Location,Golf Course Nearby,Recreation Nearby,Shopping Nearby,Ski Hill Nearby
Property DisclosureYes
Services ConnectedCommunity,Electricity,Natural Gas
Rain ScreenFull
View SpecifyWATER MOUNTAIN CITY
Broker ReciprocityYes
Fixtures RemovedNo
Fixtures Rented LeasedNo
Approx Year of Renovations Addns2021
Mgmt Co NameFirst Service Residential
Mgmt Co Phone604-683-8900
CatsYes
DogsYes
Maint Fee IncludesCaretaker,Garbage Pickup,Gardening,Gas,Hot Water,Management,Recreation Facility,Sewer,Snow removal,Water
BasementNone
HeatingBaseboard,Electric,Natural Gas
Level1
Unit No.3005
Remarks
VIEW VIEW VIEW! SOUTH EAST FACING CORNER UNIT With 180 DEGREE WATER MOUNTAIN & CITY VIEW! Modern Luxury 2 BDRM 2 BATH Apartment HI-RISE By Polygon In The Heart of Metrotown. EV Charging Planned, Parcel Delivery Blue Box System Already In Place. Just Steps to Metrotown Shopping Mall, T&T, CRYSTAL Mall, Skytrain Station, Medical Centre, Senior Centre, Banks, Marlborough Elementary, Burnaby South High School, Alexander College, BONSOR Recreation Complex, Burnaby Public Library, Centre Park, Coffee Shops, Restaurants and Much More. Walking Distance to All Your Daily Needs. Great Value to Live In or Hold As An Investment Property At Such A Convenient Location. EV PARKING IS INSTALLABLE. ACT NOW FOR YOUR DREAM HOME!
This representation is based in whole or in part on data generated by the Chilliwack District Real Estate Board, Fraser Valley Real Estate Board or Greater Vancouver REALTORS®, which assumes no responsibility for its accuracy.
Location
Province:
British Columbia
City:
Burnaby
Community:
Metrotown
Room
Room
Level
Length
Width
Area
Living Room
Main
11.15
11.52
128.46
Dining Room
Main
8.01
11.15
89.30
Kitchen
Main
8.17
9.25
75.58
Primary Bedroom
Main
9.74
13.09
127.56
Bedroom
Main
9.51
8.99
85.53
School Info
Private SchoolsK-7 Grades Only
Maywood Community School
4567 Imperial St, Burnaby0.456 km
ElementaryMiddleEnglish
8-12 Grades Only
Burnaby South Secondary
5455 Rumble St, Burnaby1.213 km
SecondaryEnglish
Book Viewing
Your feedback has been submitted.
Submission Failed! Please check your input and try again or contact us

