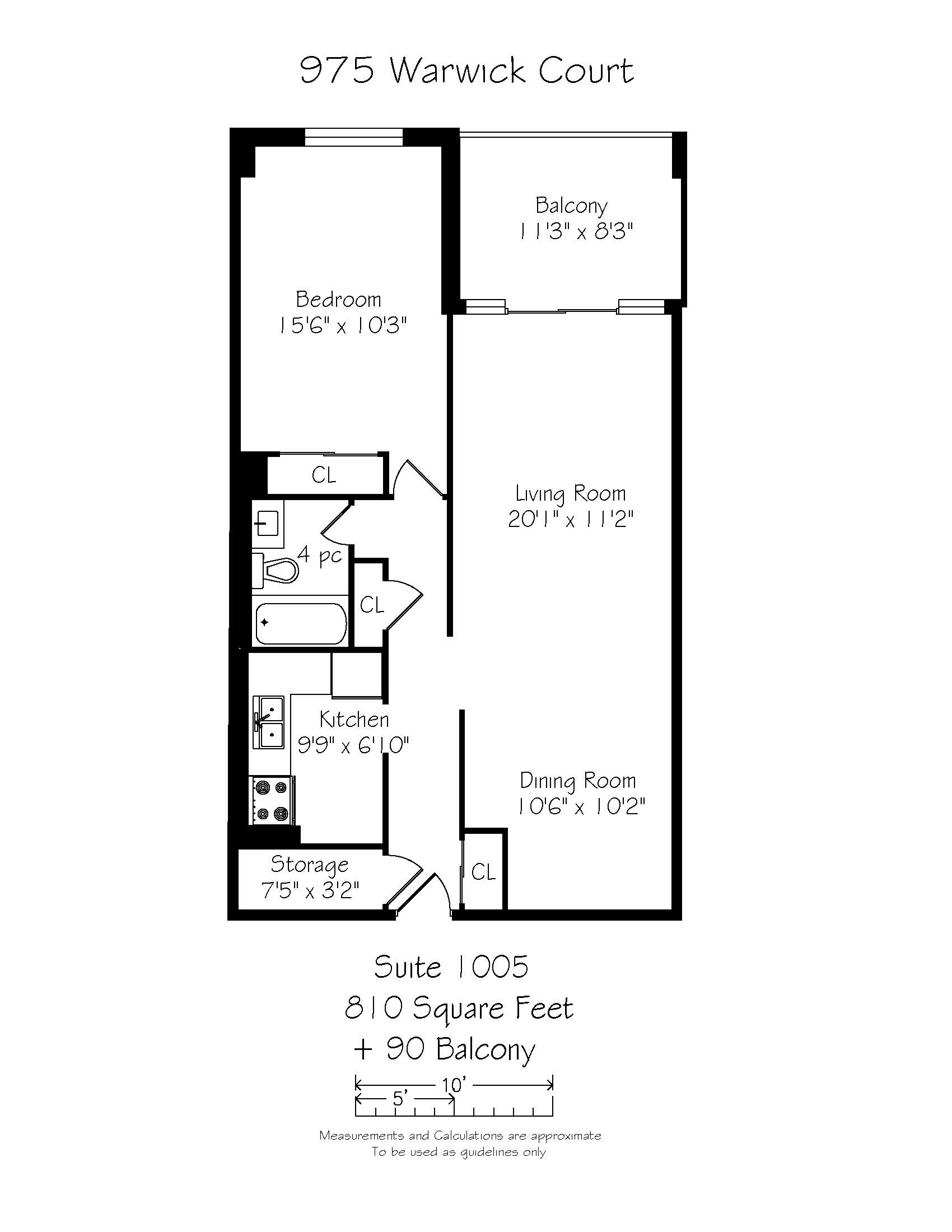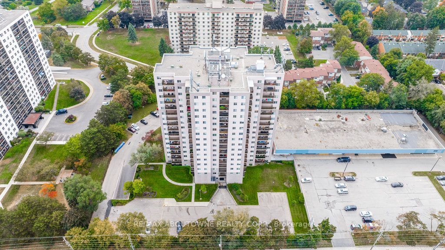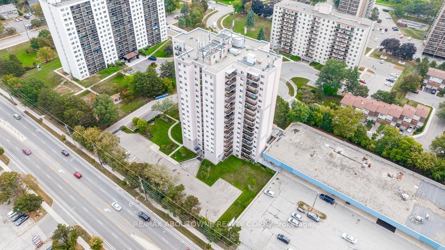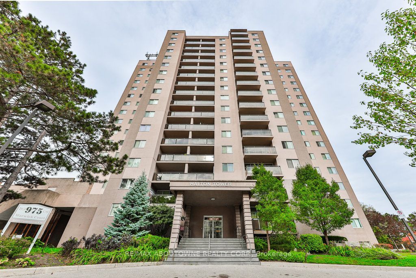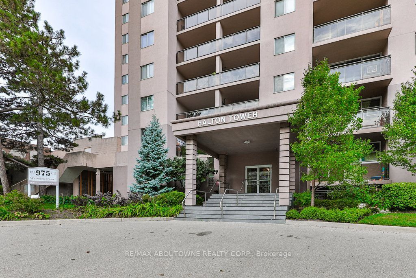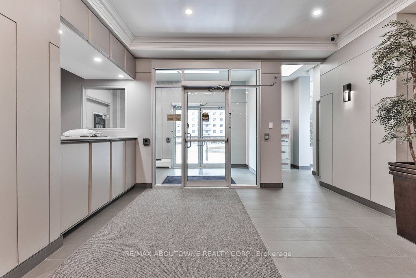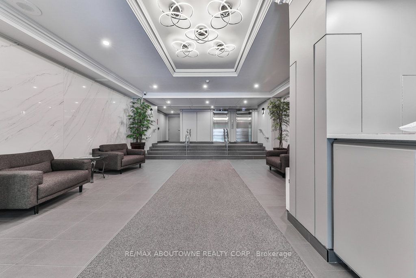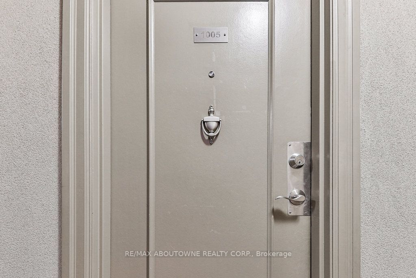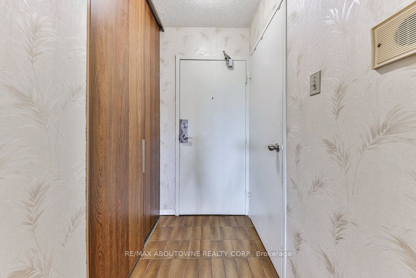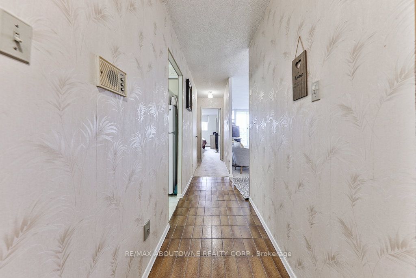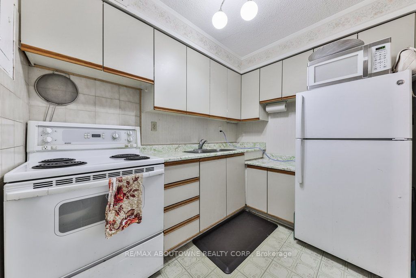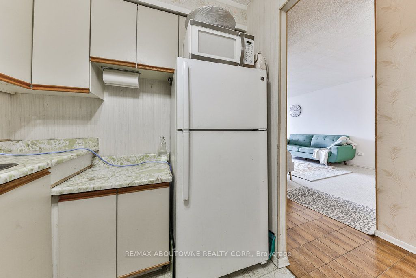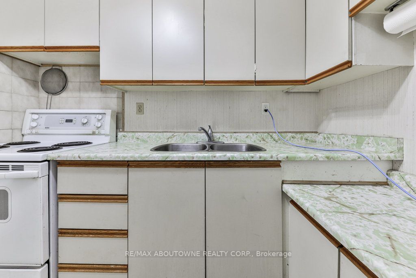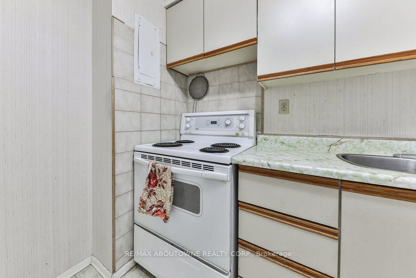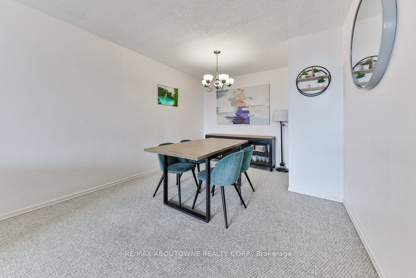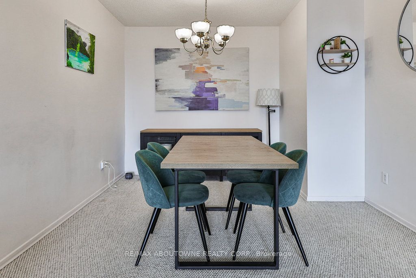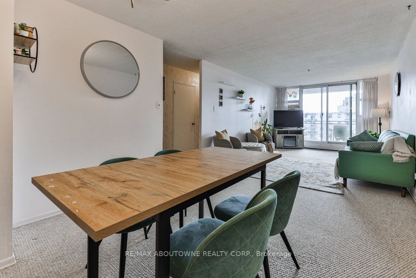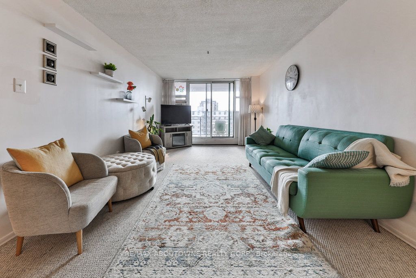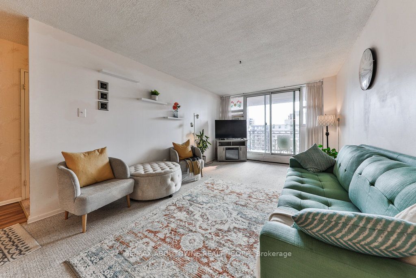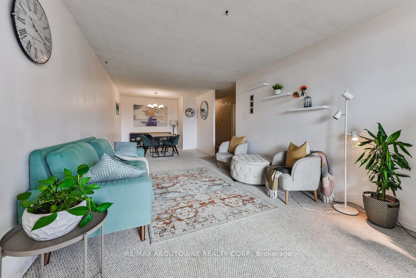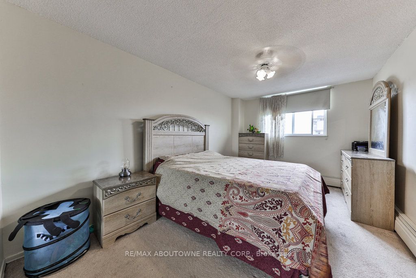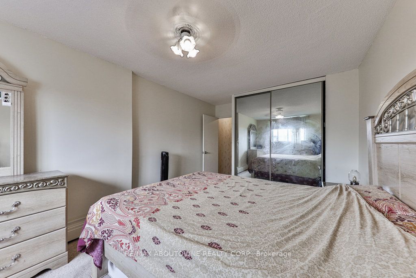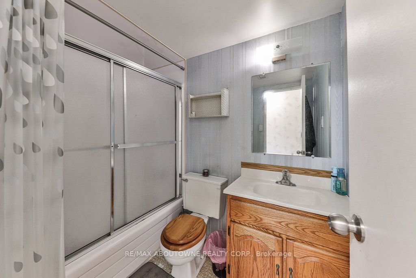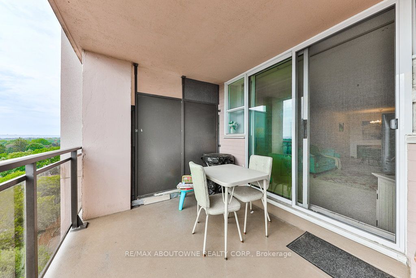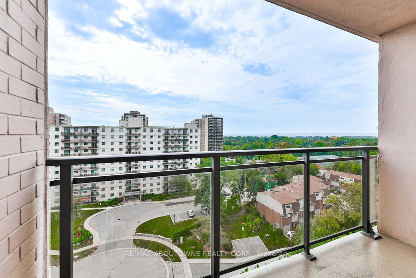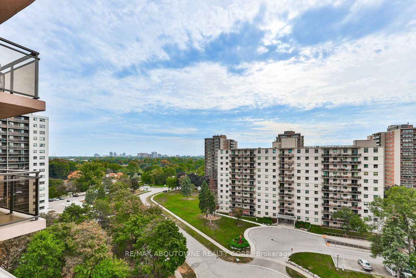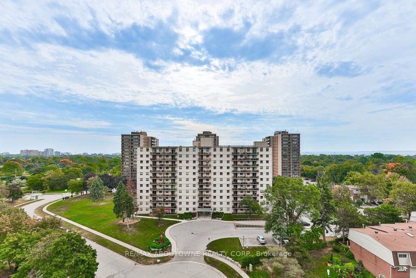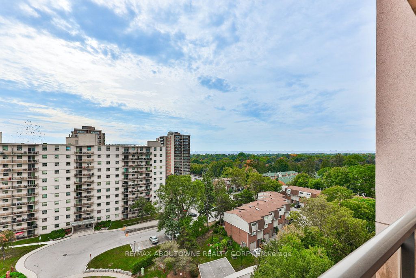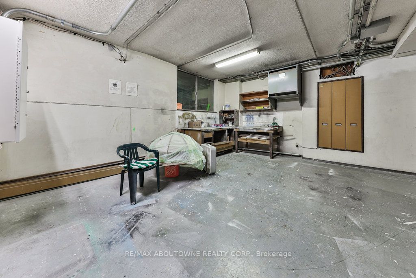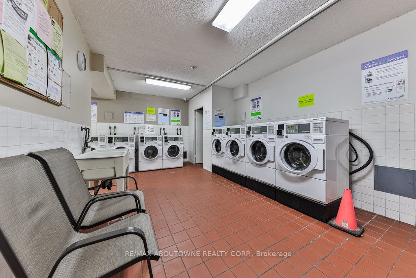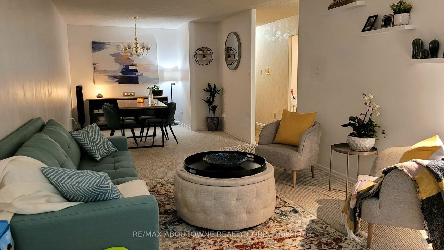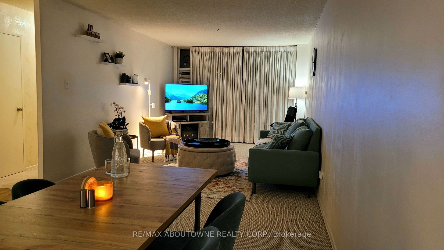- Ontario
- Burlington
975 Warwick Crt
CAD$429,000
CAD$429,000 Asking price
1005 975 Warwick CourtBurlington, Ontario, L7T3Z7
Delisted · Terminated ·
111| 800-899 sqft
Listing information last updated on Thu Dec 21 2023 09:47:36 GMT-0500 (Eastern Standard Time)

Open Map
Log in to view more information
Go To LoginSummary
IDW7247714
StatusTerminated
Ownership TypeCondominium/Strata
PossessionFlexible
Brokered ByRE/MAX ABOUTOWNE REALTY CORP.
TypeResidential Apartment
Age 51-99
Square Footage800-899 sqft
RoomsBed:1,Kitchen:1,Bath:1
Parking1 (1) Underground
Maint Fee559.91 / Monthly
Maint Fee InclusionsHeat,Hydro,Water,Cable TV,Building Insurance,Parking,Common Elements
Virtual Tour
Detail
Building
Bathroom Total1
Bedrooms Total1
Bedrooms Above Ground1
AmenitiesSauna,Exercise Centre,Recreation Centre
Basement FeaturesApartment in basement
Basement TypeN/A
Cooling TypeWindow air conditioner
Exterior FinishConcrete,Stucco
Fireplace PresentFalse
Heating FuelElectric
Heating TypeRadiant heat
Size Interior
TypeApartment
Association AmenitiesExercise Room,Game Room,Indoor Pool,Sauna,Visitor Parking
Architectural StyleApartment
Property FeaturesHospital,Park,Part Cleared,Place Of Worship,Public Transit,School
Rooms Above Grade5
Heat SourceElectric
Heat TypeRadiant
LockerEnsuite
Land
Acreagefalse
AmenitiesHospital,Park,Place of Worship,Public Transit,Schools
Underground
Visitor Parking
Utilities
ElevatorYes
Surrounding
Ammenities Near ByHospital,Park,Place of Worship,Public Transit,Schools
Community FeaturesSchool Bus
Location DescriptionPlains Road E to King
Zoning DescriptionRM4-116
Other
FeaturesPartially cleared
Internet Entire Listing DisplayYes
BasementApartment
BalconyTerrace
FireplaceN
A/CWindow Unit(s)
HeatingRadiant
TVYes
Level10
Unit No.1005
ExposureS
Parking SpotsOwned
Corp#HCC34
Prop MgmtGuild Property Management
Remarks
An exceptional opportunity awaits in Aldershot! Impeccably maintained one-bedroom condominium boasting scenic views of both Hamilton and Burlington. The dining and living areas are generously spacious, leading to a sizable, open balcony. The kitchen, equipped with pristine appliances, includes an eat-in area. The four-piece main bathroom is impeccably maintained. You'll also find a convenient in-suite locker for additional storage. The building offers an array of amenities, including an indoor pool, sauna, a well-lit and expansive main floor laundry facility, a party room, an exercise room, and more. The main lobby has been recently renovated, and there is an underground parking space included, along with ample visitor parking.
The listing data is provided under copyright by the Toronto Real Estate Board.
The listing data is deemed reliable but is not guaranteed accurate by the Toronto Real Estate Board nor RealMaster.
Location
Province:
Ontario
City:
Burlington
Community:
Lasalle 06.02.0040
Crossroad:
Plains/King
Room
Room
Level
Length
Width
Area
Living Room
Main
29.43
11.09
326.35
Kitchen
Main
9.68
6.76
65.41
Bedroom
Main
17.59
10.40
182.89
Bathroom
Main
NaN
Locker
Main
NaN
School Info
Private SchoolsK-6 Grades Only
King's Road Public School
660 Greenwood Dr, Burlington0.985 km
ElementaryEnglish
7-12 Grades Only
Aldershot School
50 Fairwood Pl W, Burlington2.801 km
MiddleSecondaryEnglish
K-8 Grades Only
Holy Rosary (burlington) Elementary School
261 Plains Rd E, Burlington1.576 km
ElementaryMiddleEnglish
9-12 Grades Only
Assumption Secondary School
3230 Woodward Ave, Burlington4.717 km
SecondaryEnglish
2-6 Grades Only
Maplehurst Public School
481 Plains Rd E, Burlington0.703 km
ElementaryFrench Immersion Program
9-12 Grades Only
Burlington Central High School
1433 Baldwin St, Burlington2.074 km
SecondaryFrench Immersion Program
1-8 Grades Only
Sacred Heart Of Jesus Elementary School
2222 Country Club Dr, Burlington7.193 km
ElementaryMiddleFrench Immersion Program
9-12 Grades Only
Notre Dame Secondary School
2333 Headon Forest Dr, Burlington6.085 km
SecondaryFrench Immersion Program
Book Viewing
Your feedback has been submitted.
Submission Failed! Please check your input and try again or contact us

