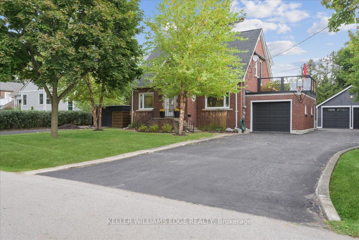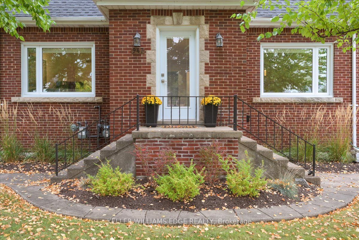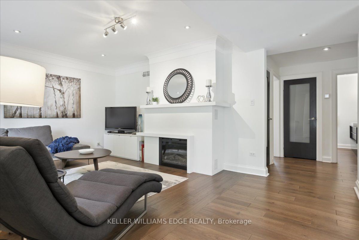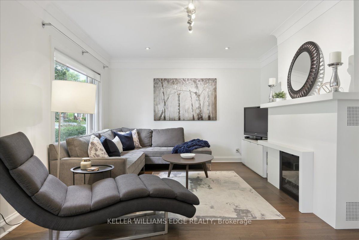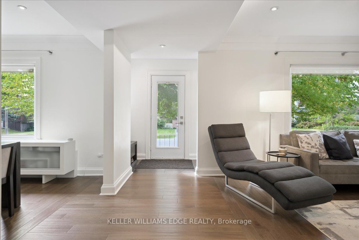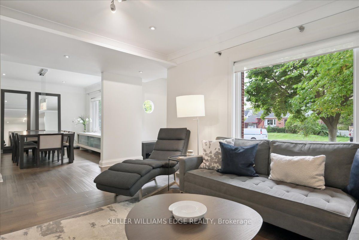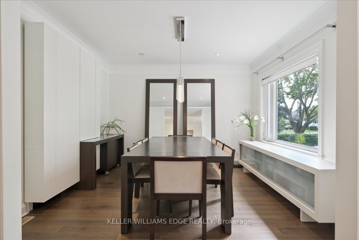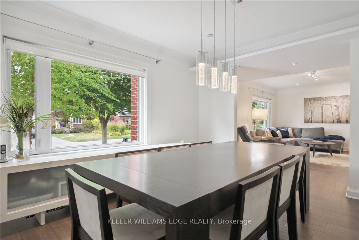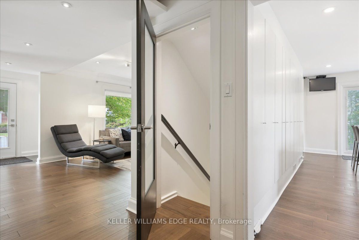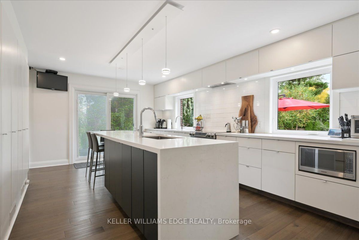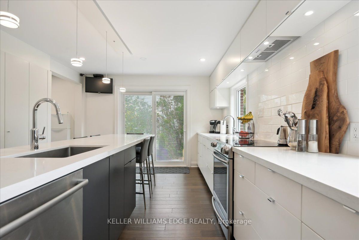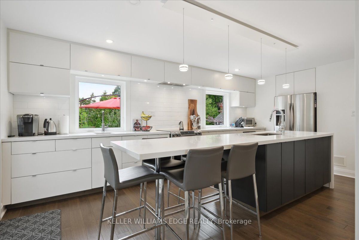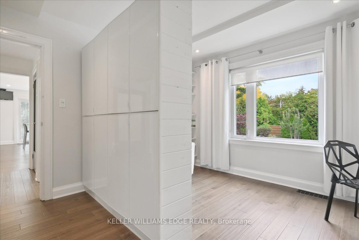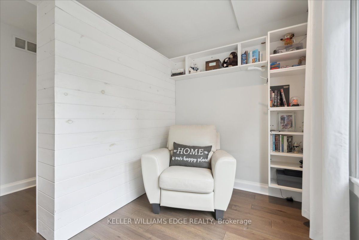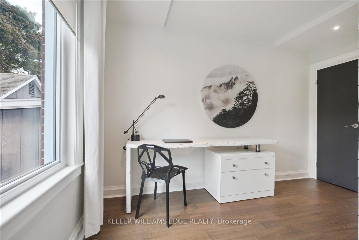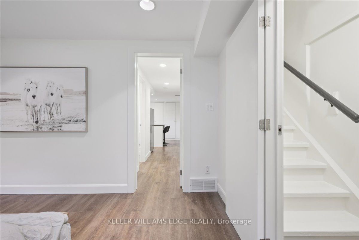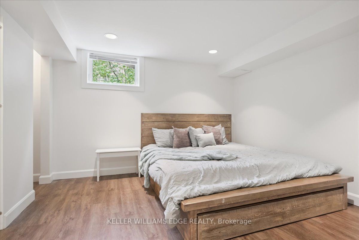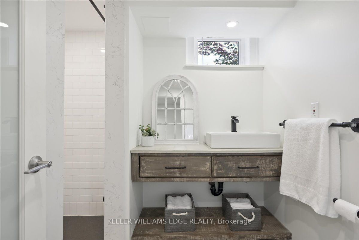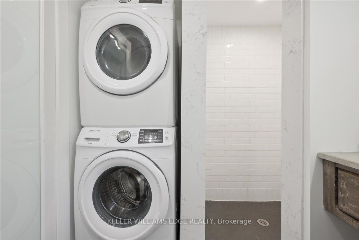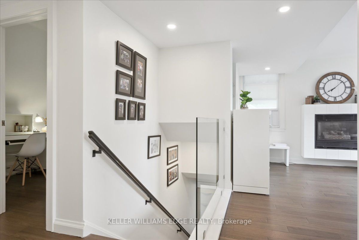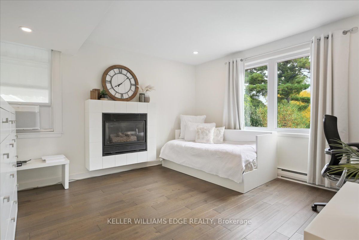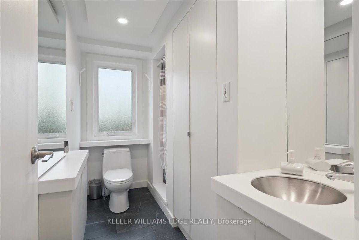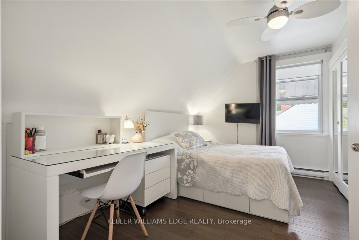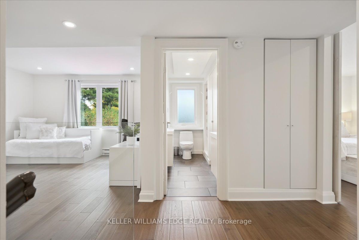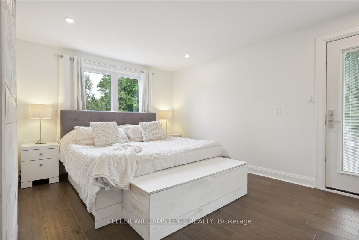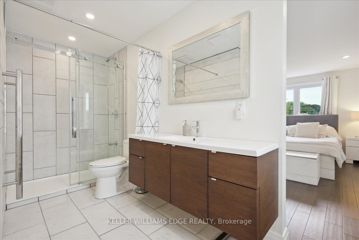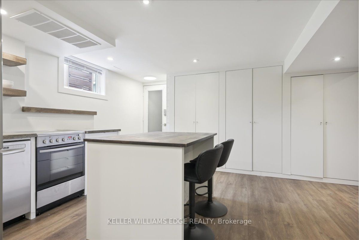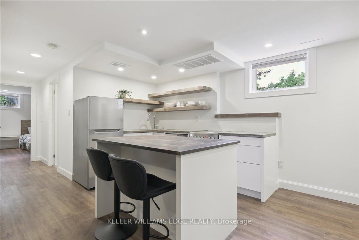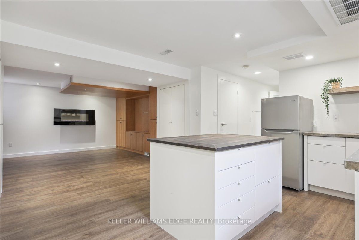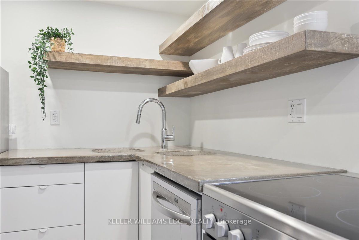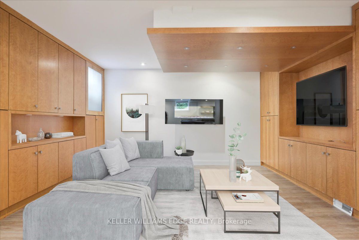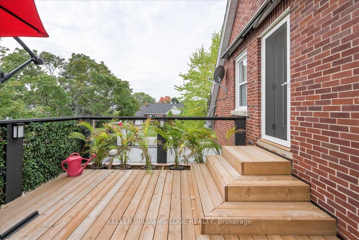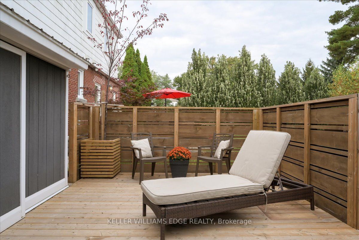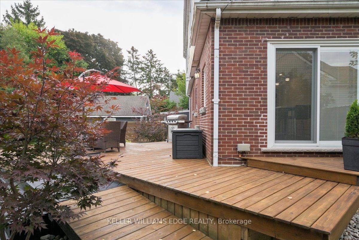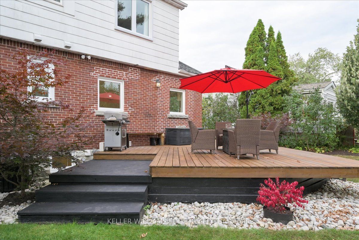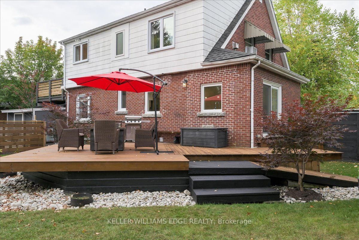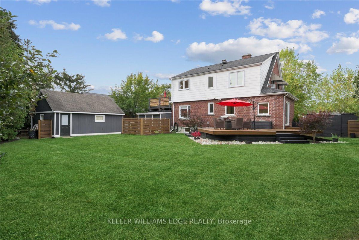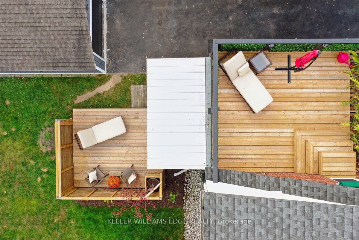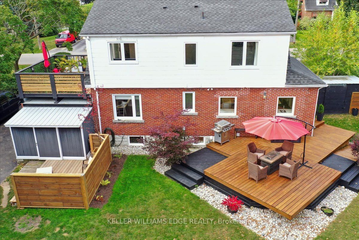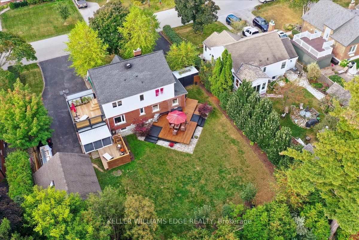- Ontario
- Burlington
947 North Shore Blvd W
CAD$1,699,000
CAD$1,699,000 Asking price
947 North Shore BoulevardBurlington, Ontario, L7T1B2
Delisted · Terminated ·
3+1311(3+8)| 2000-2500 sqft
Listing information last updated on Tue Dec 19 2023 15:44:09 GMT-0500 (Eastern Standard Time)

Open Map
Log in to view more information
Go To LoginSummary
IDW7287798
StatusTerminated
Ownership TypeFreehold
PossessionFlexible
Brokered ByKELLER WILLIAMS EDGE REALTY
TypeResidential House,Detached
Age 51-99
Lot Size99.98 * 127.96 Feet
Land Size12793.44 ft²
Square Footage2000-2500 sqft
RoomsBed:3+1,Kitchen:2,Bath:3
Parking3 (11) Attached +8
Detail
Building
Bathroom Total3
Bedrooms Total4
Bedrooms Above Ground3
Bedrooms Below Ground1
Basement FeaturesApartment in basement,Walk-up
Basement TypeN/A
Construction Style AttachmentDetached
Cooling TypeCentral air conditioning
Exterior FinishBrick
Fireplace PresentTrue
Heating FuelNatural gas
Heating TypeForced air
Size Interior
Stories Total2
TypeHouse
Architectural Style2-Storey
FireplaceYes
Property FeaturesGolf,Hospital,Lake/Pond,Marina,Park,Public Transit
Rooms Above Grade10
Heat SourceGas
Heat TypeForced Air
WaterMunicipal
Laundry LevelUpper Level
Land
Size Total Text99.98 x 127.96 FT
Acreagefalse
AmenitiesHospital,Marina,Park,Public Transit
Size Irregular99.98 x 127.96 FT
Surface WaterLake/Pond
Lot Size Range Acres< .50
Attached Garage
Detached Garage
Surrounding
Ammenities Near ByHospital,Marina,Park,Public Transit
Community FeaturesCommunity Centre
Location DescriptionURBAN
Other
FeaturesPark setting,Park/reserve,Golf course/parkland,Double width or more driveway,Paved driveway,In-Law Suite
Den FamilyroomYes
Internet Entire Listing DisplayYes
SewerSewer
Central VacuumYes
BasementApartment,Walk-Up
PoolNone
FireplaceY
A/CCentral Air
HeatingForced Air
ExposureE
Remarks
Discover a unique opportunity with this double wide lot and legal duplex that presents endless possibilities. Located in a sought-after Aldershot neighborhood, this property offers separate meters, two driveways, 3 car garage, and the flexibility to revert the second floor into an independent unit. The current owner has converted the second level and integrated it into the spacious main home, showcasing thoughtful design choices, upgrades, and custom storage throughout. This property is like finding a rare gem in the real estate market. Located on a prime Burlington address . Close to the lake, golf course, Go Station, and RBG. Whether you're seeking income potential, a large building lot with severance potential, or a multi-generational living arrangement, the versatility of this home is unmatched.
The listing data is provided under copyright by the Toronto Real Estate Board.
The listing data is deemed reliable but is not guaranteed accurate by the Toronto Real Estate Board nor RealMaster.
Location
Province:
Ontario
City:
Burlington
Community:
Bayview 06.02.0030
Crossroad:
Hendrie Ave
Room
Room
Level
Length
Width
Area
Kitchen
Main
12.01
18.24
219.04
Dining Room
Main
12.01
13.68
164.28
Living Room
Main
12.76
18.01
229.88
Bedroom 2
Main
12.17
11.42
138.97
Bathroom
Main
NaN
Family Room
Second
14.99
12.93
193.81
Primary Bedroom
Second
14.83
10.99
162.99
Bathroom
Second
4.99
10.76
53.66
Bedroom 3
Second
8.66
12.93
111.96
Living Room
Basement
11.84
14.50
171.75
Kitchen
Basement
15.85
16.08
254.75
Bedroom 4
Basement
11.91
11.58
137.93
School Info
Private SchoolsK-6 Grades Only
Glenview Public School
143 Townsend Ave, Burlington2.098 km
ElementaryEnglish
7-12 Grades Only
Aldershot School
50 Fairwood Pl W, Burlington1.305 km
MiddleSecondaryEnglish
K-8 Grades Only
Holy Rosary (burlington) Elementary School
261 Plains Rd E, Burlington2.541 km
ElementaryMiddleEnglish
9-12 Grades Only
Assumption Secondary School
3230 Woodward Ave, Burlington8.782 km
SecondaryEnglish
2-6 Grades Only
Maplehurst Public School
481 Plains Rd E, Burlington3.417 km
ElementaryFrench Immersion Program
9-12 Grades Only
Burlington Central High School
1433 Baldwin St, Burlington5.991 km
SecondaryFrench Immersion Program
1-8 Grades Only
Sacred Heart Of Jesus Elementary School
2222 Country Club Dr, Burlington10.901 km
ElementaryMiddleFrench Immersion Program
9-12 Grades Only
Notre Dame Secondary School
2333 Headon Forest Dr, Burlington9.52 km
SecondaryFrench Immersion Program
Book Viewing
Your feedback has been submitted.
Submission Failed! Please check your input and try again or contact us

