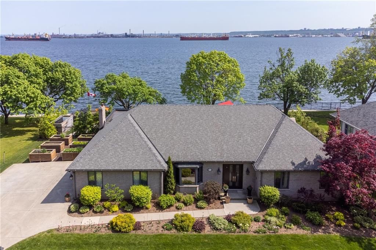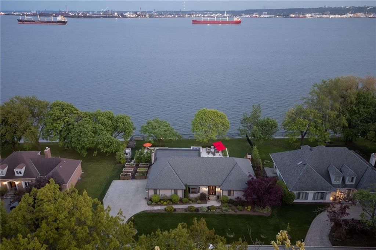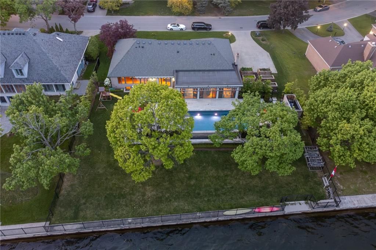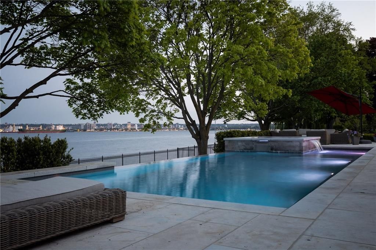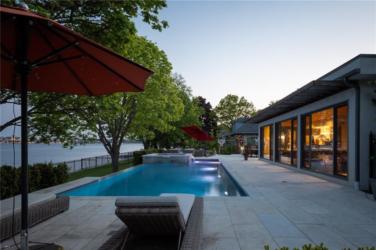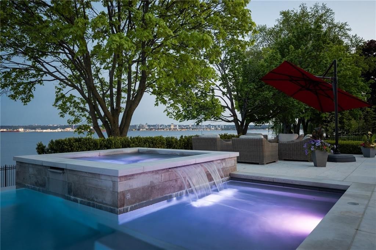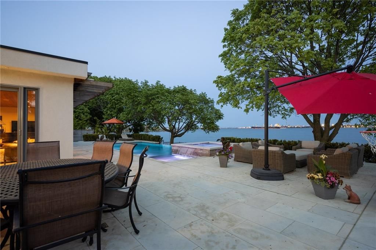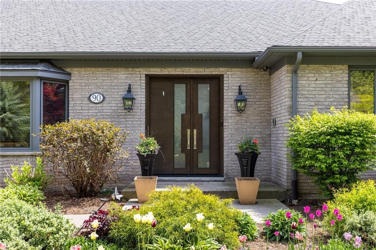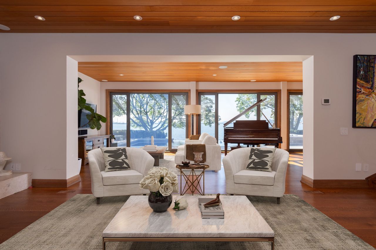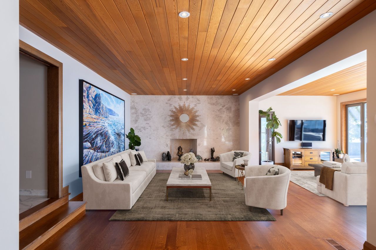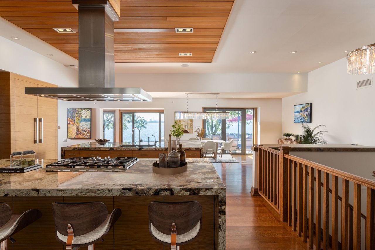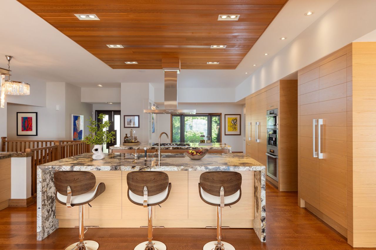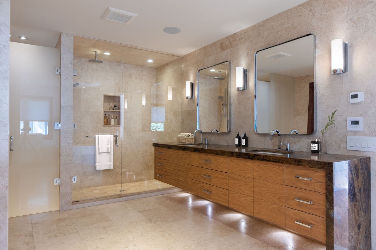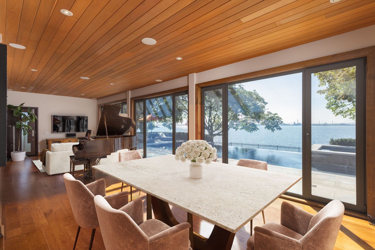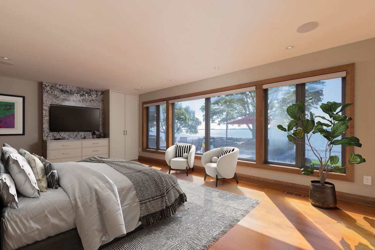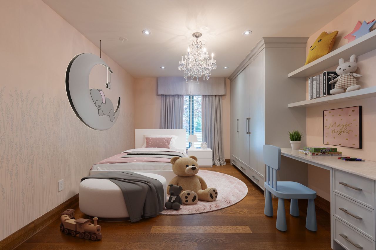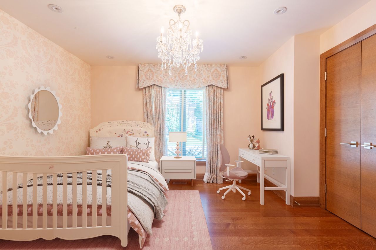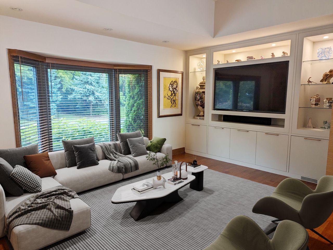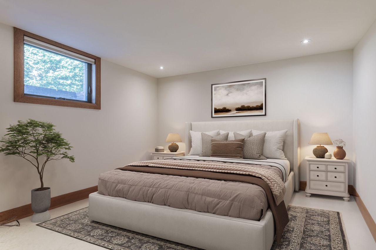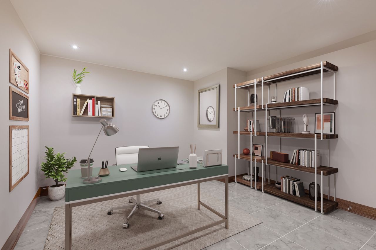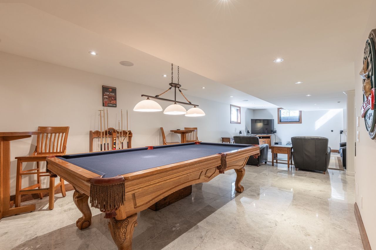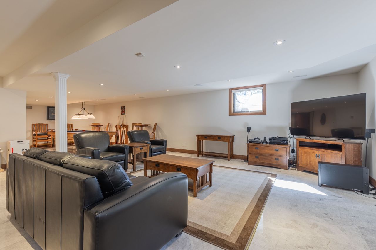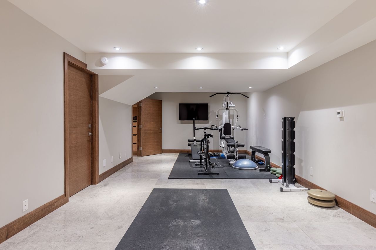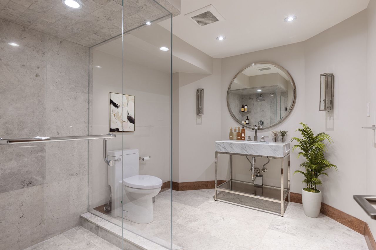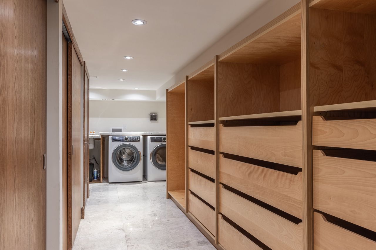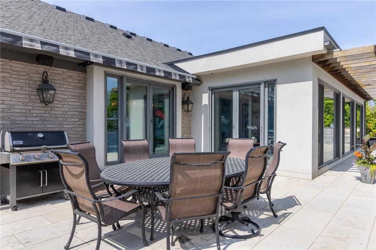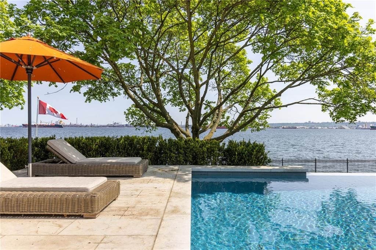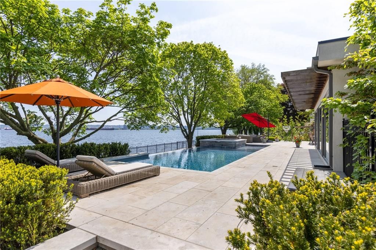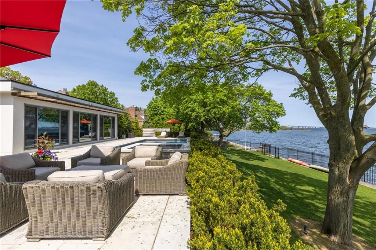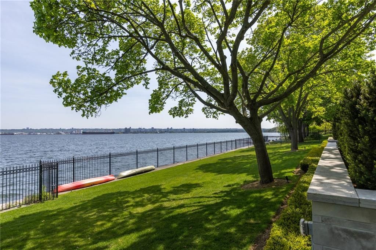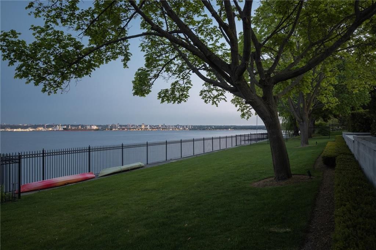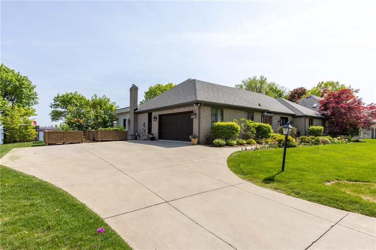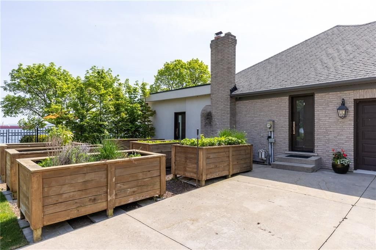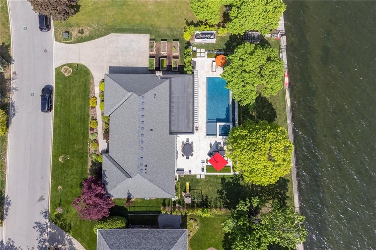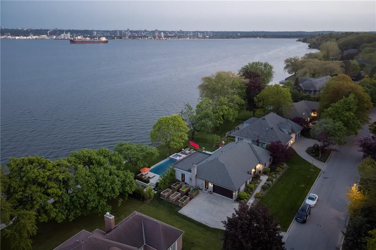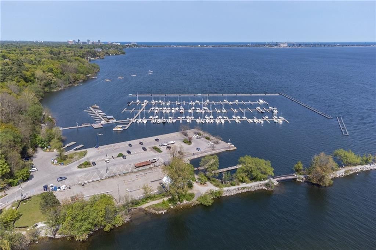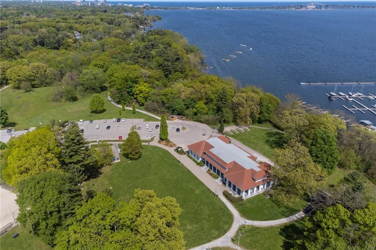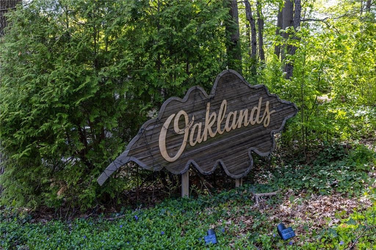- Ontario
- Burlington
90 Oaklands Park Crt
CAD$5,600,000
CAD$5,600,000 Asking price
90 Oaklands Park CourtBurlington, Ontario, L7T4G9
Delisted · Expired ·
3+1310(2+8)| 3000-3500 sqft
Listing information last updated on Sat Jan 13 2024 00:15:36 GMT-0500 (Eastern Standard Time)

Open Map
Log in to view more information
Go To LoginSummary
IDW6818686
StatusExpired
Ownership TypeFreehold
PossessionFLEXIBLE
Brokered ByRE/MAX ESCARPMENT REALTY INC.
TypeResidential Bungalow,House,Detached
Age 31-50
Lot Size119.9 * 144.96 Feet
Land Size17380.7 ft²
Square Footage3000-3500 sqft
RoomsBed:3+1,Kitchen:1,Bath:3
Parking2 (10) Attached +8
Virtual Tour
Detail
Building
Bathroom Total3
Bedrooms Total4
Bedrooms Above Ground3
Bedrooms Below Ground1
Architectural StyleBungalow
Basement TypeFull
Construction Style AttachmentDetached
Cooling TypeCentral air conditioning
Exterior FinishBrick
Fireplace PresentTrue
Heating FuelNatural gas
Heating TypeForced air
Size Interior
Stories Total1
TypeHouse
Architectural StyleBungalow
FireplaceYes
Property FeaturesCul de Sac/Dead End,Fenced Yard,Golf,Hospital,Lake/Pond,Marina
Rooms Above Grade10
Heat SourceGas
Heat TypeForced Air
WaterMunicipal
Laundry LevelLower Level
Other StructuresGarden Shed
Land
Size Total Text119.9 x 144.96 FT
Acreagefalse
AmenitiesHospital,Marina
Size Irregular119.9 x 144.96 FT
Surface WaterLake/Pond
Lot Size Range Acres< .50
Parking
Parking FeaturesPrivate Double
Utilities
Water Body NameOntario
Waterfront FeaturesBreakwater,Dock,Waterfront-Deeded
Surrounding
Ammenities Near ByHospital,Marina
Location DescriptionNORTH SHORE BOULEVARD WEST,SOUTH ON LA SALLE PARK ROAD TO OAKLANDS PARK COURT
Zoning DescriptionR2.2-55
Other
FeaturesCul-de-sac
Den FamilyroomYes
Internet Entire Listing DisplayYes
SewerSewer
Central VacuumYes
BasementFull
PoolInground
FireplaceY
A/CCentral Air
HeatingForced Air
FurnishedNo
ExposureS
Remarks
Situated On Almost Half An Acre It Is One Of Only A Few Homes That Allows For A Seasonal Dock. Steps to Trails, Sports Park, Running Track, Marina & Golf Club. Focal Point Is A Saltwater Pool & Hot Tub & Limestone Patio. Bookmatched Marble Fireplace in Great Rm. Kitchen W/ Downsview Cabinetry, Granite Countertops, Miele Appliances & A Retractable Vent Hood. Family Rm Is Complete W/ Built-In Cabinetry. Principal Br W/ Custom-Built-In Cabinetry & 5-Pc Bathroom W/ Radiant Heated Floors, Freestanding Tub&Shower. 2 Additional Bedrooms W/ Double Closets & One W/ B/I Desk & Semi-Ensuite Access. Mudroom W/ Marble Floors, Closet Storage, 2 Pc Powder Rm, A Back Staircase To Lower Level & Inside Access To Double Car Garage. Lower Level Offers Radiant Heated Floors Throughout The Large Rec Rm & Billiards Rm, Den, An Additional Br & 3Pc Bath, W/I Closet, Exercise Rm, Laundry Rm & Electrical/Control Rm. Ext Landscape Lighting, Irrigation, Triple Wide Driveway For 8 Cars. Staged photos.Air Exchanger, Alarm System, Auto Garage Door Remote(s), Central Vacuum, Other (see Remarks), Oven Built-in, Separate Heating Controls, Water Heater Owned, Water Purifier, Water Softener
The listing data is provided under copyright by the Toronto Real Estate Board.
The listing data is deemed reliable but is not guaranteed accurate by the Toronto Real Estate Board nor RealMaster.
Location
Province:
Ontario
City:
Burlington
Community:
Lasalle 06.02.0040
Crossroad:
North Shore Blvd W/LaSalle Pk
Room
Room
Level
Length
Width
Area
Kitchen
Main
16.99
14.50
246.45
Dining Room
Main
26.18
10.01
261.98
Sitting
Main
15.75
12.01
189.10
Great Room
Main
22.41
13.48
302.16
Sunroom
Main
34.74
11.42
396.68
Primary Bedroom
Main
22.24
13.42
298.49
Bedroom
Main
15.26
10.99
167.67
Bedroom
Main
12.93
11.58
149.71
Recreation
Lower
25.59
23.75
607.86
Bedroom
Lower
12.01
11.75
141.04
Den
Lower
11.75
11.42
134.10
Exercise Room
Lower
27.10
12.24
331.63
School Info
Private SchoolsK-6 Grades Only
Glenview Public School
143 Townsend Ave, Burlington1.046 km
ElementaryEnglish
7-12 Grades Only
Aldershot School
50 Fairwood Pl W, Burlington0.648 km
MiddleSecondaryEnglish
K-8 Grades Only
Holy Rosary (burlington) Elementary School
261 Plains Rd E, Burlington1.572 km
ElementaryMiddleEnglish
9-12 Grades Only
Assumption Secondary School
3230 Woodward Ave, Burlington7.609 km
SecondaryEnglish
2-6 Grades Only
Maplehurst Public School
481 Plains Rd E, Burlington2.381 km
ElementaryFrench Immersion Program
7-8 Grades Only
Burlington Central Elementary (gr.7 & Gr.8)
1433 Baldwin St, Burlington4.788 km
MiddleFrench Immersion Program
9-12 Grades Only
Burlington Central High School
1433 Baldwin St, Burlington4.788 km
SecondaryFrench Immersion Program
1-8 Grades Only
Sacred Heart Of Jesus Elementary School
2222 Country Club Dr, Burlington10.07 km
ElementaryMiddleFrench Immersion Program
9-12 Grades Only
Notre Dame Secondary School
2333 Headon Forest Dr, Burlington8.793 km
SecondaryFrench Immersion Program
Book Viewing
Your feedback has been submitted.
Submission Failed! Please check your input and try again or contact us

