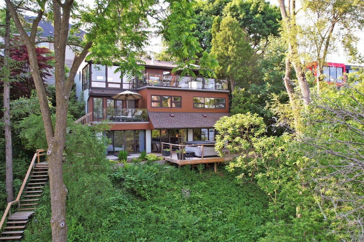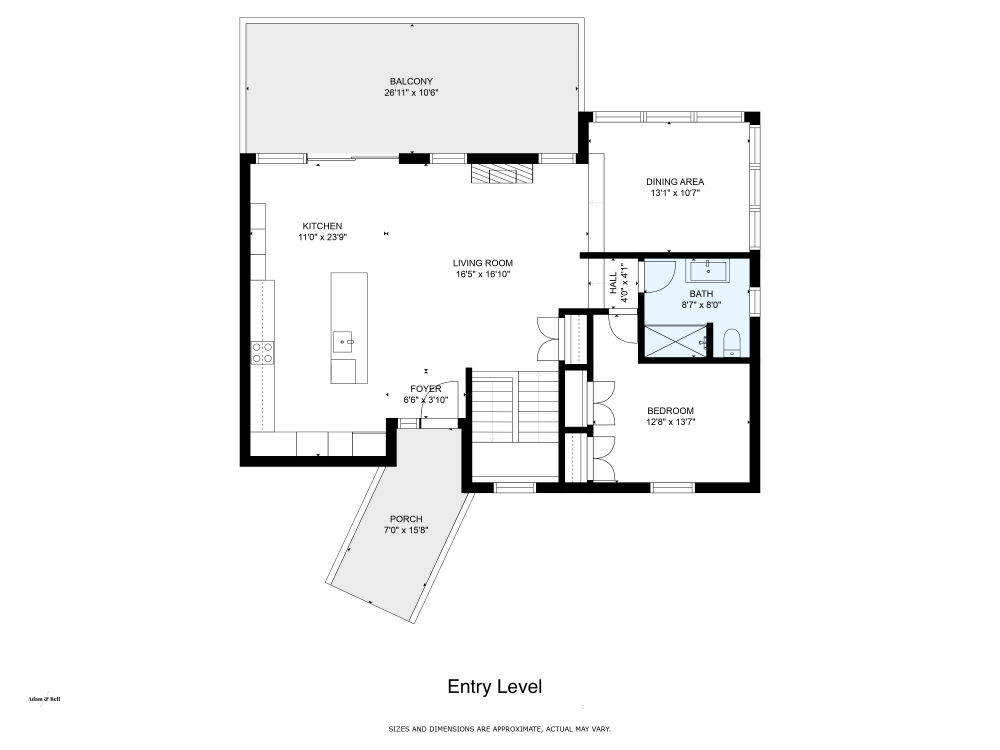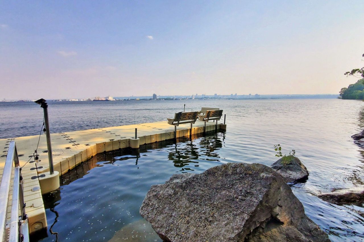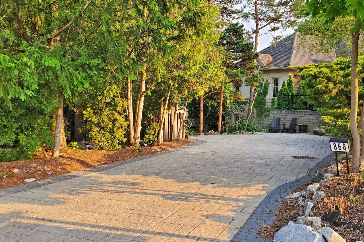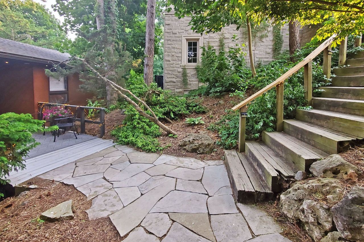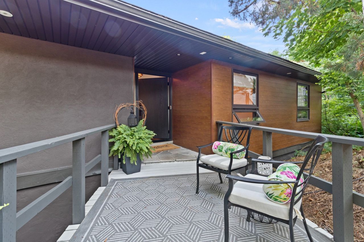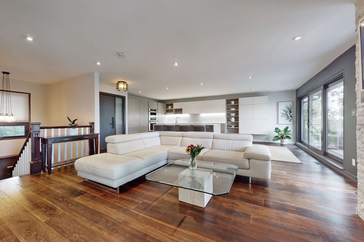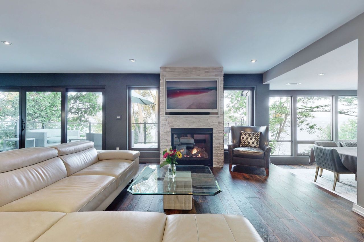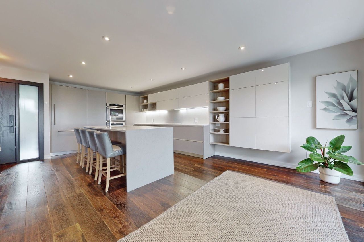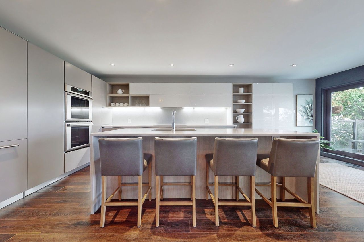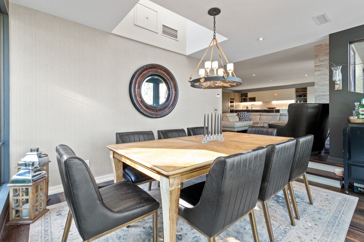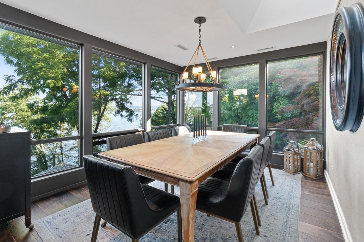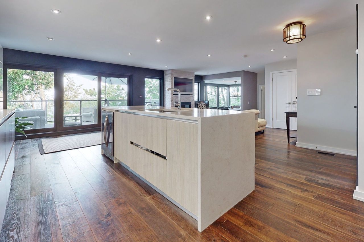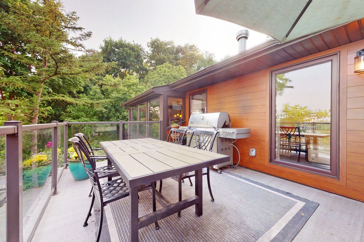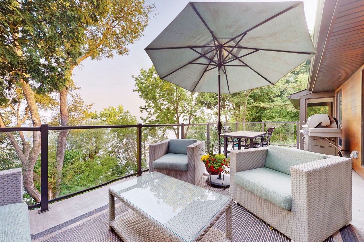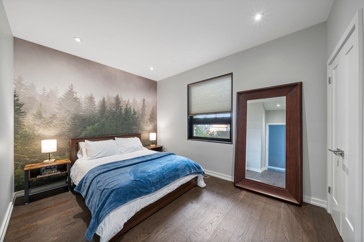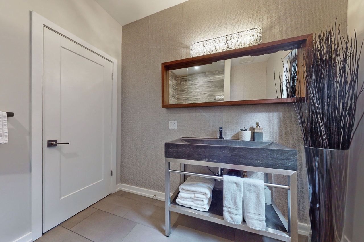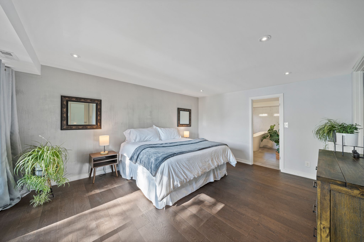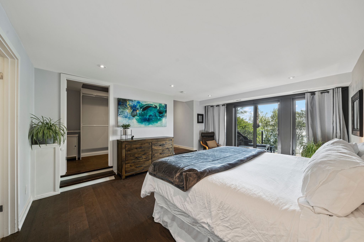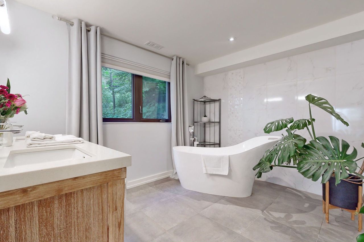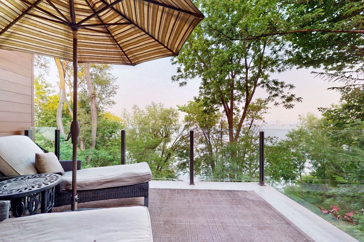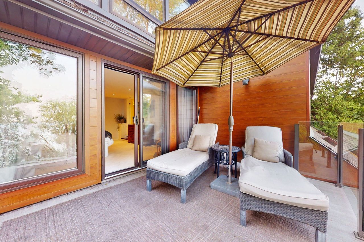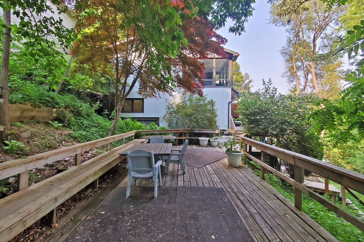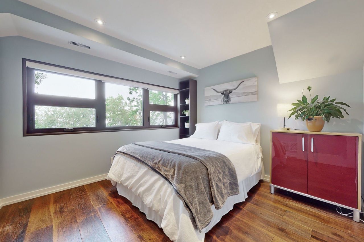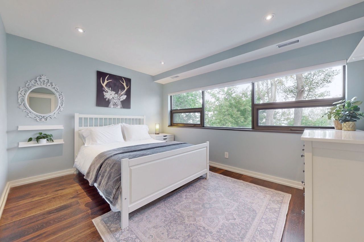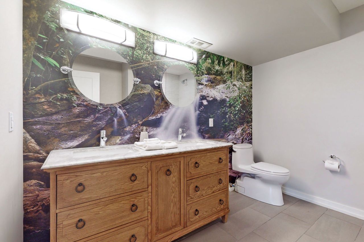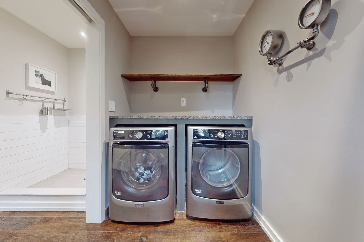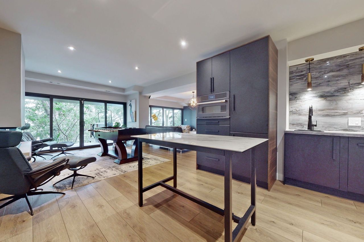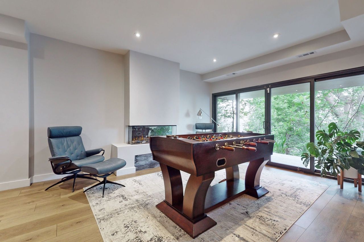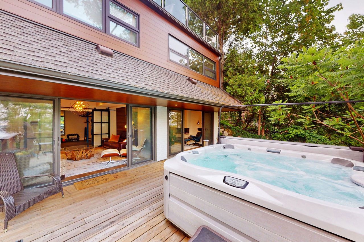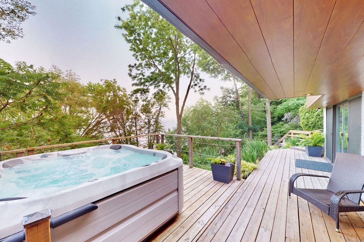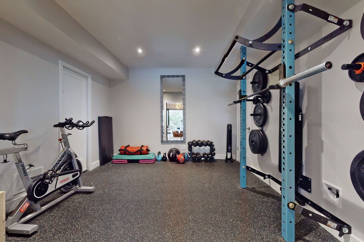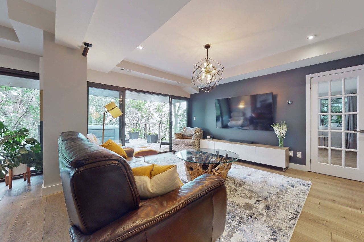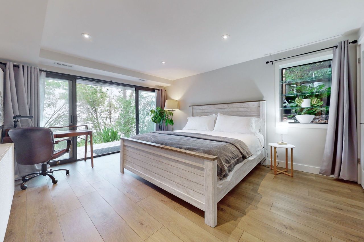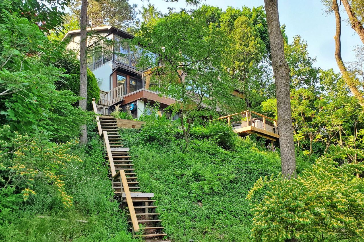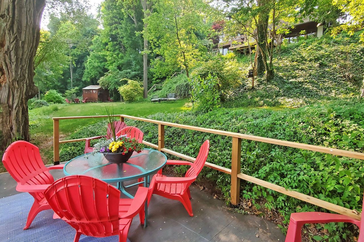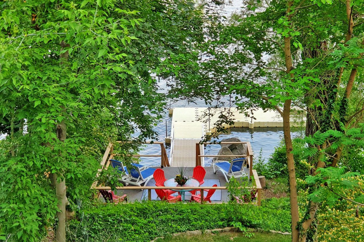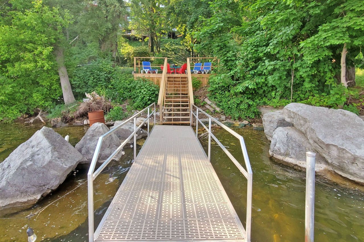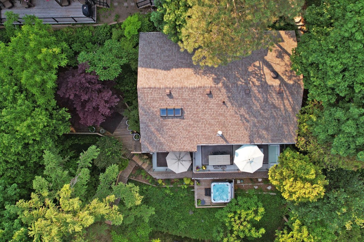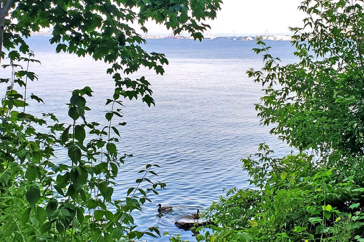- Ontario
- Burlington
868 Danforth Pl
CAD$3,295,000
CAD$3,295,000 Asking price
868 Danforth PlaceBurlington, Ontario, L7T1S2
Delisted · Suspended ·
546(0+6)| 3500-5000 sqft
Listing information last updated on Sun Feb 25 2024 11:06:17 GMT-0500 (Eastern Standard Time)

Open Map
Log in to view more information
Go To LoginSummary
IDW7298592
StatusSuspended
Ownership TypeFreehold
PossessionFlexible
Brokered ByRIGHT AT HOME REALTY
TypeResidential House,Detached
Age
Lot Size27 * 227 Feet See survey. Waterfront is 130'
Land Size6129 ft²
Square Footage3500-5000 sqft
RoomsBed:5,Kitchen:2,Bath:4
Virtual Tour
Detail
Building
Bathroom Total4
Bedrooms Total5
Bedrooms Above Ground1
Bedrooms Below Ground4
AppliancesDishwasher,Dryer,Oven - Built-In,Refrigerator,Washer,Window Coverings,Wine Fridge,Hot Tub
Architectural Style3 Level
Basement DevelopmentFinished
Basement TypeFull (Finished)
Construction Style AttachmentDetached
Cooling TypeCentral air conditioning
Exterior FinishOther,Stucco
Fireplace PresentTrue
Fireplace Total2
Foundation TypeUnknown
Half Bath Total1
Heating TypeForced air
Size Interior2527.0000
Stories Total3
TypeHouse
Utility WaterMunicipal water
Architectural Style3-Storey
FireplaceYes
Property FeaturesWaterfront,Clear View,Electric Car Charger,Lake Access,Sloping
Rooms Above Grade4
Heat SourceGas
Heat TypeForced Air
WaterMunicipal
Other StructuresGarden Shed
Sewer YNAAvailable
Water YNAAvailable
Land
Size Total Textunder 1/2 acre
Access TypeWater access,Road access,Highway access
Acreagefalse
AmenitiesGolf Nearby,Shopping
SewerMunicipal sewage system
Surface WaterLake
Parking
Parking FeaturesPrivate Double
Utilities
Water Body NameOntario
Waterfront FeaturesDock
Electric YNAYes
Surrounding
Ammenities Near ByGolf Nearby,Shopping
Community FeaturesQuiet Area
Location DescriptionPlains Rd W,Danforth Ave,Hendrie Ave,Danforth Place
View TypeView
Zoning DescriptionR2.1
Other
FeaturesSouthern exposure
Den FamilyroomYes
Internet Entire Listing DisplayYes
SewerSewer
BasementFinished with Walk-Out,Full
PoolNone
FireplaceY
A/CCentral Air
HeatingForced Air
ExposureN
Remarks
You deserve an incredible UNOBSTRUCTED VIEW of Burlington Bay! Experience luxury living in south Burlington, nestled on a captivating hillside with 130 feet of waterfront, on almost a 1/2 acre lot. You can have it all: a modern, fully renovated home, on a dream property that feels like you're at the cottage, but in the city with access to all the amenities you need. Enjoy mesmerizing views of the bay from any of the walk-outs on all 3 levels, from the bubbling hot tub, or from the new dock with integrated seating and lights. The unique interior offers an open plan main level with Scandinavian style kitchen, living area with fireplace, dining area with stunning views, a bedroom and 3-piece bath. The first lower level offers 3 more bedrooms including the primary with glamorous en suite, a 3rd bath, laundry room & dog wash! The second lower level is a fantastic lounging space with rec room, fireplace, kitchen, fully equipped gym, a 5th bedroom with en suite, or make this your home office.Pure peace and tranquility, but just minutes to endless amenities: shopping, restaurants, LaSalle Park, Burlington Golf Club, downtown Burlington & the beach, RBG & conservation areas, GO train & highway access.
The listing data is provided under copyright by the Toronto Real Estate Board.
The listing data is deemed reliable but is not guaranteed accurate by the Toronto Real Estate Board nor RealMaster.
Location
Province:
Ontario
City:
Burlington
Community:
Bayview 06.02.0030
Crossroad:
Danforth & Hendrie
Room
Room
Level
Length
Width
Area
Living Room
Main
16.83
16.40
276.09
Dining Room
Main
13.09
10.60
138.72
Kitchen
Main
23.75
10.99
261.07
Bedroom 2
Main
13.58
12.66
172.01
Primary Bedroom
Lower
17.09
13.42
229.37
Bedroom 3
Lower
11.09
10.24
113.51
Bedroom 4
Lower
13.09
10.17
133.14
Bedroom 5
Basement
14.57
12.99
189.26
Recreation
Basement
14.57
13.42
195.47
Sitting
Basement
NaN
Kitchen
Basement
12.66
9.51
120.49
Exercise Room
Basement
12.76
11.25
143.62
School Info
Private SchoolsK-6 Grades Only
Glenview Public School
143 Townsend Ave, Burlington2.31 km
ElementaryEnglish
7-12 Grades Only
Aldershot School
50 Fairwood Pl W, Burlington1.564 km
MiddleSecondaryEnglish
K-8 Grades Only
Holy Rosary (burlington) Elementary School
261 Plains Rd E, Burlington2.788 km
ElementaryMiddleEnglish
9-12 Grades Only
Assumption Secondary School
3230 Woodward Ave, Burlington8.962 km
SecondaryEnglish
2-6 Grades Only
Maplehurst Public School
481 Plains Rd E, Burlington3.653 km
ElementaryFrench Immersion Program
7-8 Grades Only
Burlington Central Elementary (gr.7 & Gr.8)
1433 Baldwin St, Burlington6.148 km
MiddleFrench Immersion Program
9-12 Grades Only
Burlington Central High School
1433 Baldwin St, Burlington6.148 km
SecondaryFrench Immersion Program
1-8 Grades Only
Sacred Heart Of Jesus Elementary School
2222 Country Club Dr, Burlington11.215 km
ElementaryMiddleFrench Immersion Program
9-12 Grades Only
Notre Dame Secondary School
2333 Headon Forest Dr, Burlington9.855 km
SecondaryFrench Immersion Program
Book Viewing
Your feedback has been submitted.
Submission Failed! Please check your input and try again or contact us

