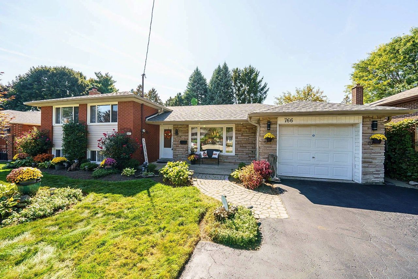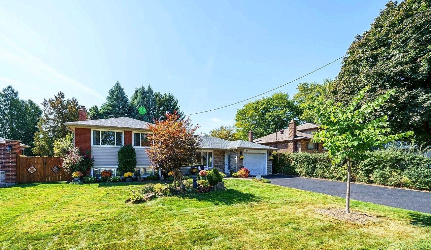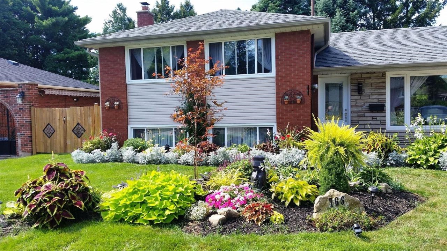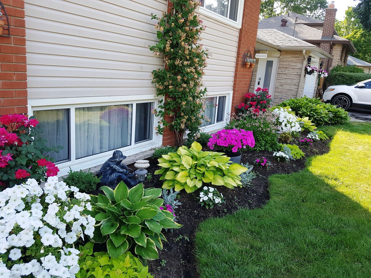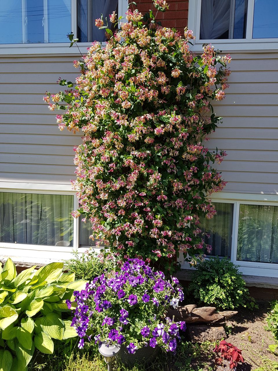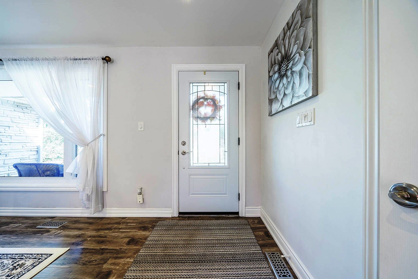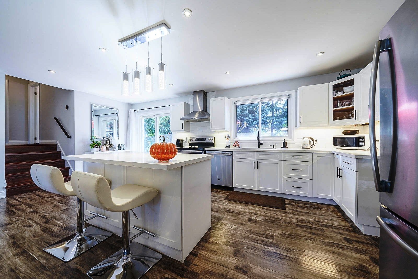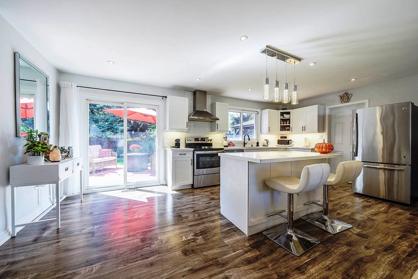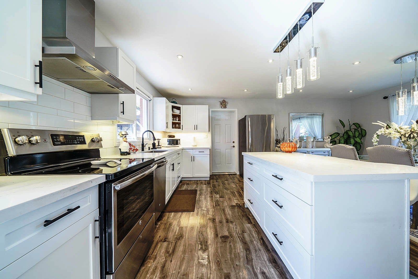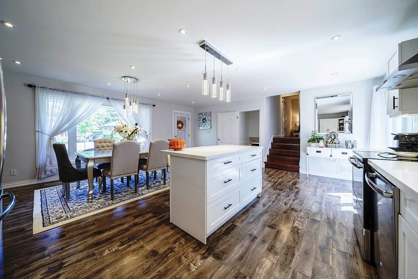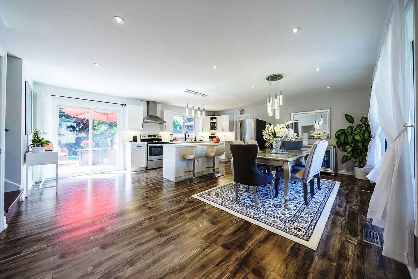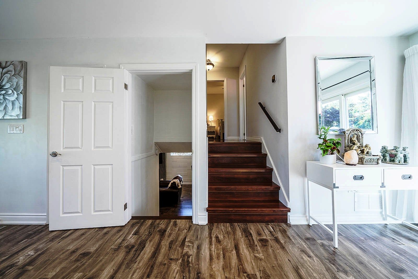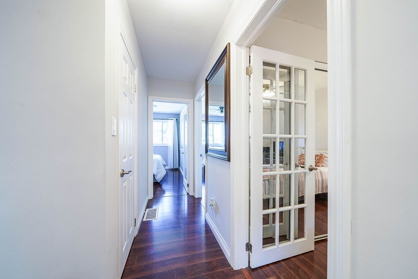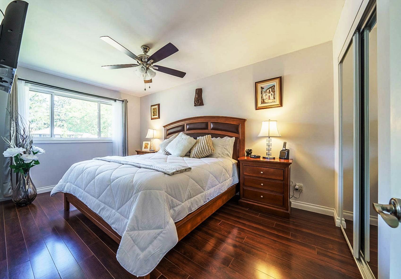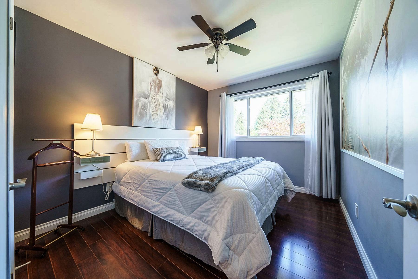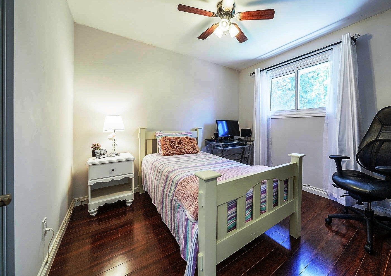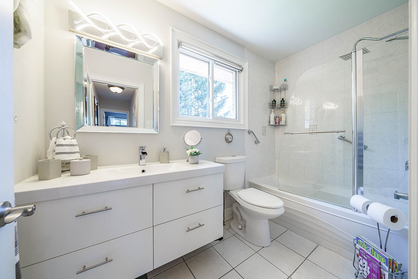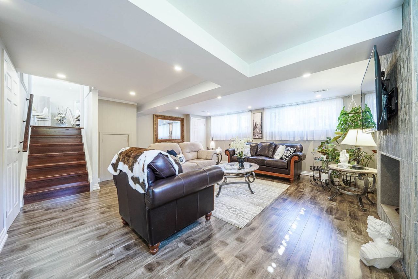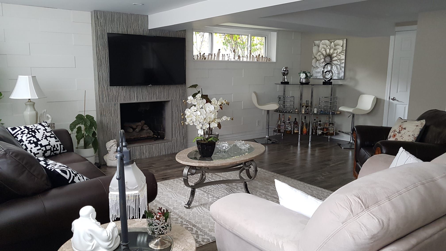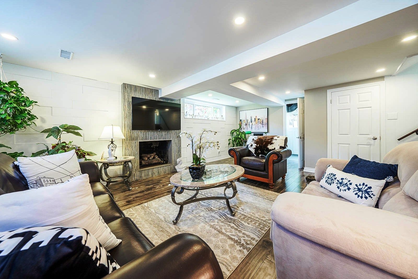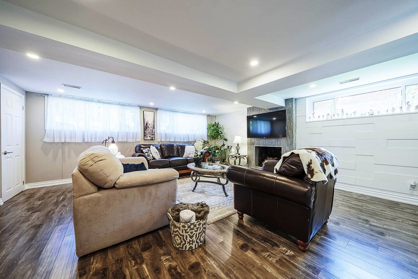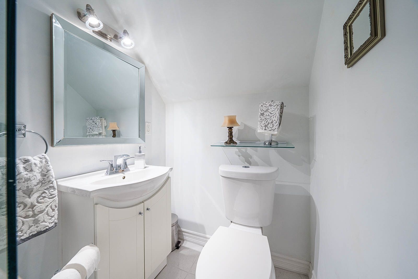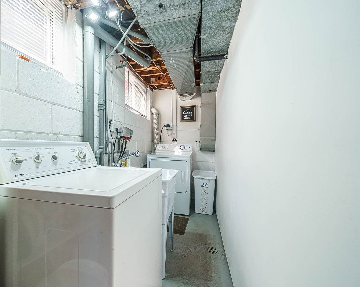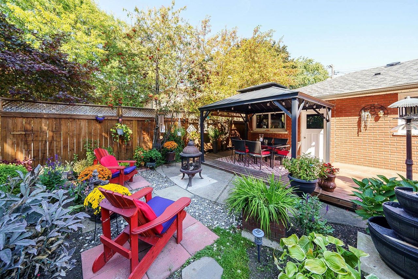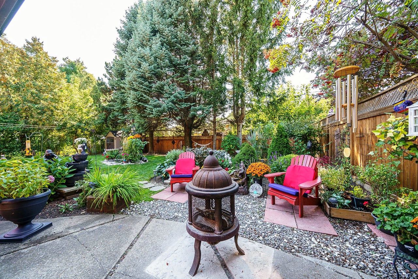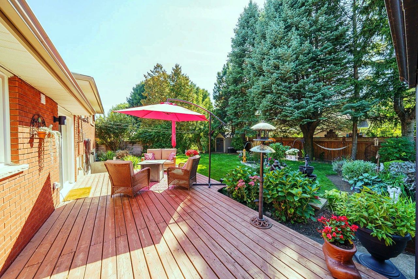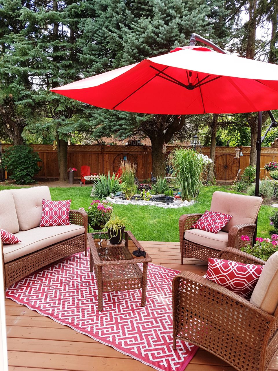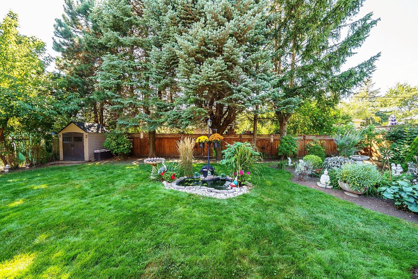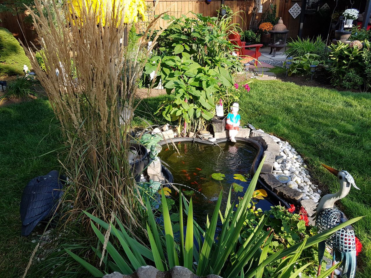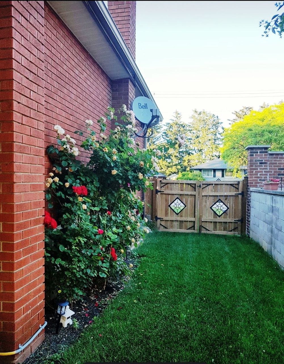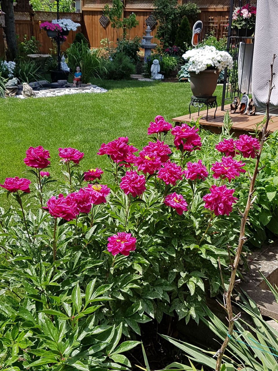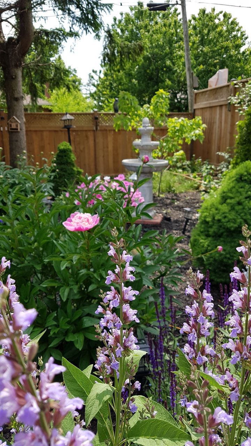- Ontario
- Burlington
766 Proctor Rd
CAD$1,195,900
CAD$1,195,900 Asking price
766 PROCTOR RoadBurlington, Ontario, L7R3E5
Delisted · Suspended ·
324(1+3)| 1500-2000 sqft
Listing information last updated on Tue Oct 10 2023 11:32:11 GMT-0400 (Eastern Daylight Time)

Open Map
Log in to view more information
Go To LoginSummary
IDW7026304
StatusSuspended
Ownership TypeFreehold
PossessionFlexible
Brokered ByIPRO REALTY LTD.
TypeResidential Split,House,Detached
Age
Lot Size67 * 107 Feet As per Existing Survey
Land Size7169 ft²
Square Footage1500-2000 sqft
RoomsBed:3,Kitchen:1,Bath:2
Parking1 (4) Attached +3
Virtual Tour
Detail
Building
Bathroom Total2
Bedrooms Total3
Bedrooms Above Ground3
Basement FeaturesSeparate entrance
Basement TypeFull
Construction Style AttachmentDetached
Construction Style Split LevelSidesplit
Cooling TypeCentral air conditioning
Exterior FinishBrick,Stone
Fireplace PresentTrue
Heating FuelNatural gas
Heating TypeForced air
Size Interior
TypeHouse
Architectural StyleSidesplit 3
FireplaceYes
Property FeaturesFenced Yard,Park,Public Transit,School,Beach
Rooms Above Grade8
Heat SourceGas
Heat TypeForced Air
WaterMunicipal
Laundry LevelLower Level
Other StructuresGarden Shed
Sewer YNAAvailable
Water YNAAvailable
Telephone YNAAvailable
Land
Size Total Text67 x 107 FT ; As Per Existing Survey
Acreagefalse
AmenitiesBeach,Park,Public Transit,Schools
Size Irregular67 x 107 FT ; As Per Existing Survey
Parking
Parking FeaturesPrivate Double
Utilities
Electric YNAAvailable
Surrounding
Ammenities Near ByBeach,Park,Public Transit,Schools
Other
Den FamilyroomYes
Energy Certificatetrue
Internet Entire Listing DisplayYes
SewerSewer
BasementSeparate Entrance,Full
PoolNone
FireplaceY
A/CCentral Air
HeatingForced Air
TVAvailable
FurnishedNo
ExposureS
Remarks
LOCATION !!Within Walking Dist to Go Train,Bus Stop,Two(2) Mayoyor Shopping Malls,Schools, YMCA,Library,Community Center ,Grocery Stores & Banks.Short Drive to Lake Board Walk,Cafe's,Restaurants,Beaches & nHospital.For Commuters quick access to 403,QEW & 407..Potencial Lower Level w/Separate Entrance & Extra Room in Garage w/Private EntranceStainless Steel Fridge ,B/I D/Washer,Washer,Dryers & AC Unit." All Existing Lights Fixtures,Pot Lights ,Existing Fans & Courtains. . " Property is Energy Sacer Certified by Union Gas .Certificate Available upon Request.
The listing data is provided under copyright by the Toronto Real Estate Board.
The listing data is deemed reliable but is not guaranteed accurate by the Toronto Real Estate Board nor RealMaster.
Location
Province:
Ontario
City:
Burlington
Community:
Brant 06.02.0090
Crossroad:
GUELPH LINE/PROSPECT ST
Room
Room
Level
Length
Width
Area
Kitchen
Main
NaN
Dining Room
Main
NaN
Living Room
Main
20.24
20.24
409.77
Bedroom
Upper
14.17
10.33
146.48
Bedroom 2
Upper
12.14
12.14
147.36
Bedroom 3
Upper
12.14
10.17
123.46
Bathroom
Upper
NaN
Family Room
Lower
21.49
19.03
408.92
Bathroom
Lower
NaN
Laundry
Lower
14.14
5.02
70.98
Great Room
Lower
20.24
20.24
409.77
School Info
Private SchoolsK-6 Grades Only
Tom Thomson Public School
2171 Prospect St, Burlington0.747 km
ElementaryEnglish
7-8 Grades Only
Tecumseh Public School
3141 Woodward Ave, Burlington0.924 km
MiddleEnglish
9-12 Grades Only
Burlington Central High School
1433 Baldwin St, Burlington1.784 km
SecondaryEnglish
K-8 Grades Only
St. Paul Elementary School
530 Cumberland Ave, Burlington1.53 km
ElementaryMiddleEnglish
9-12 Grades Only
Assumption Secondary School
3230 Woodward Ave, Burlington1.324 km
SecondaryEnglish
2-6 Grades Only
Tom Thomson Public School
2171 Prospect St, Burlington0.747 km
ElementaryFrench Immersion Program
7-8 Grades Only
Burlington Central Elementary (gr.7 & Gr.8)
1433 Baldwin St, Burlington1.784 km
MiddleFrench Immersion Program
9-12 Grades Only
Burlington Central High School
1433 Baldwin St, Burlington1.784 km
SecondaryFrench Immersion Program
1-8 Grades Only
Sacred Heart Of Jesus Elementary School
2222 Country Club Dr, Burlington4.901 km
ElementaryMiddleFrench Immersion Program
9-12 Grades Only
Notre Dame Secondary School
2333 Headon Forest Dr, Burlington4.563 km
SecondaryFrench Immersion Program
Book Viewing
Your feedback has been submitted.
Submission Failed! Please check your input and try again or contact us

