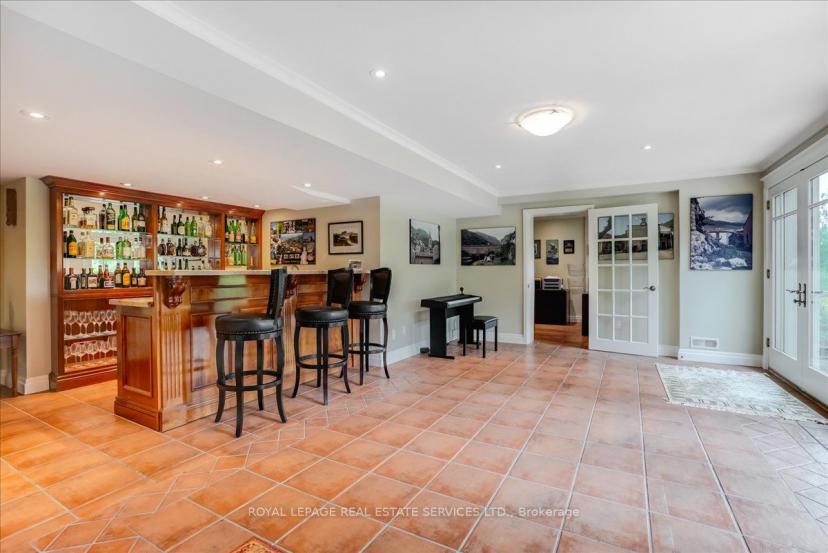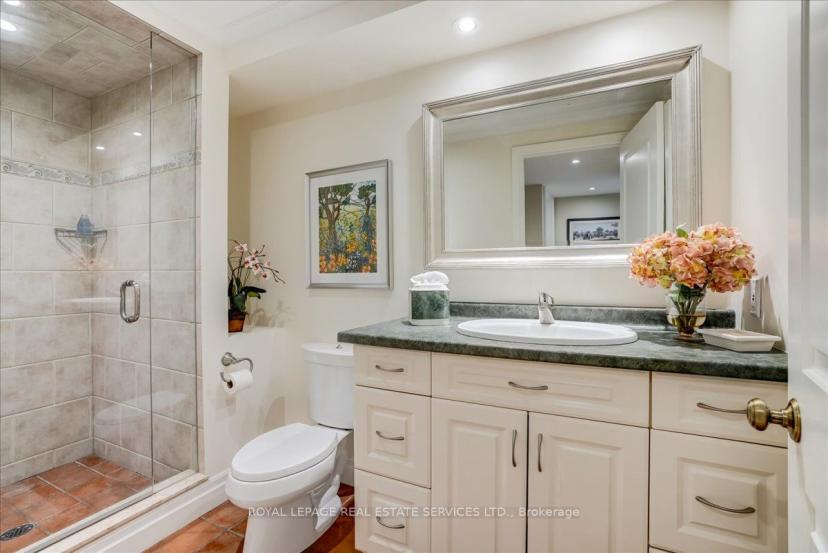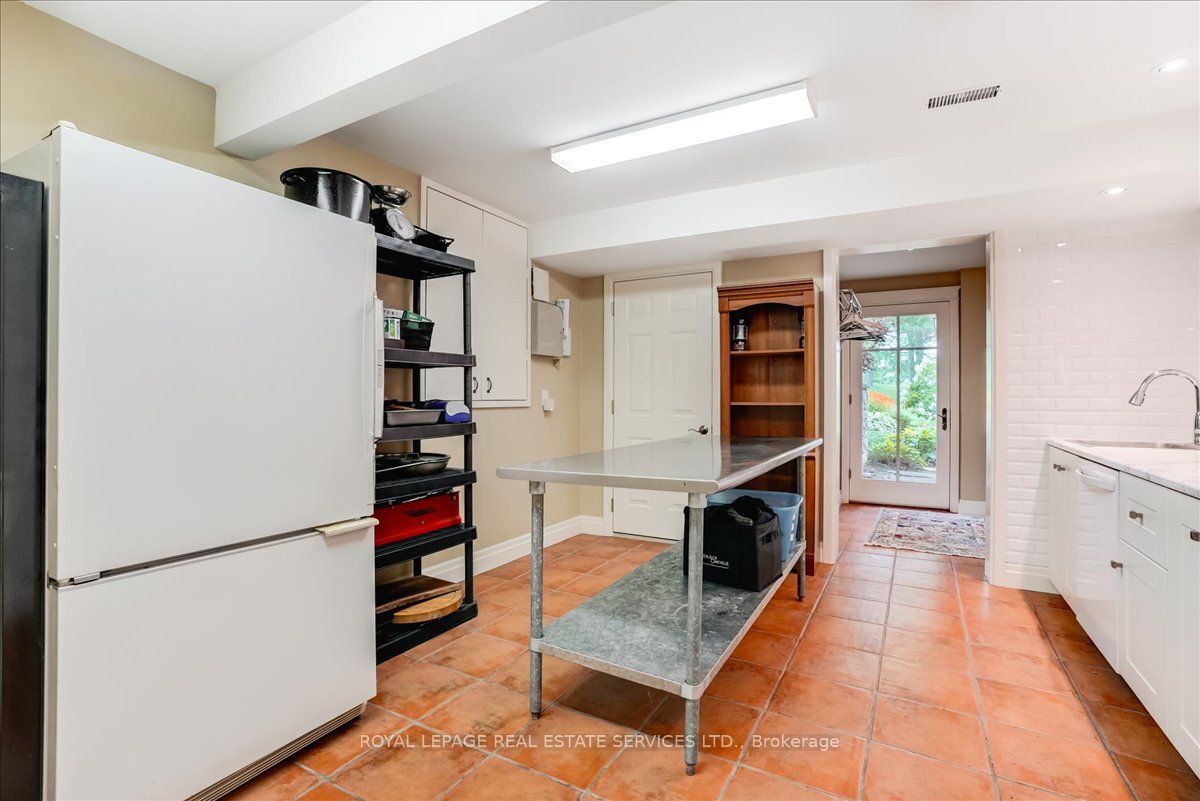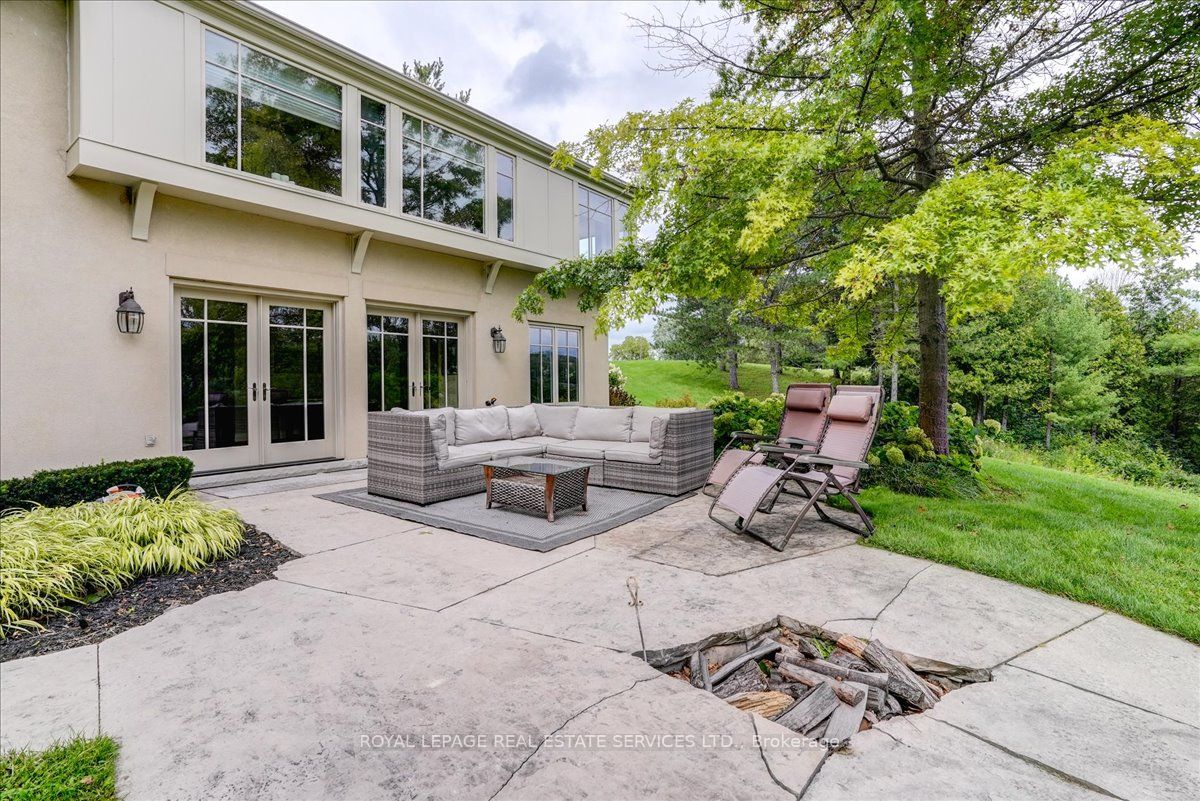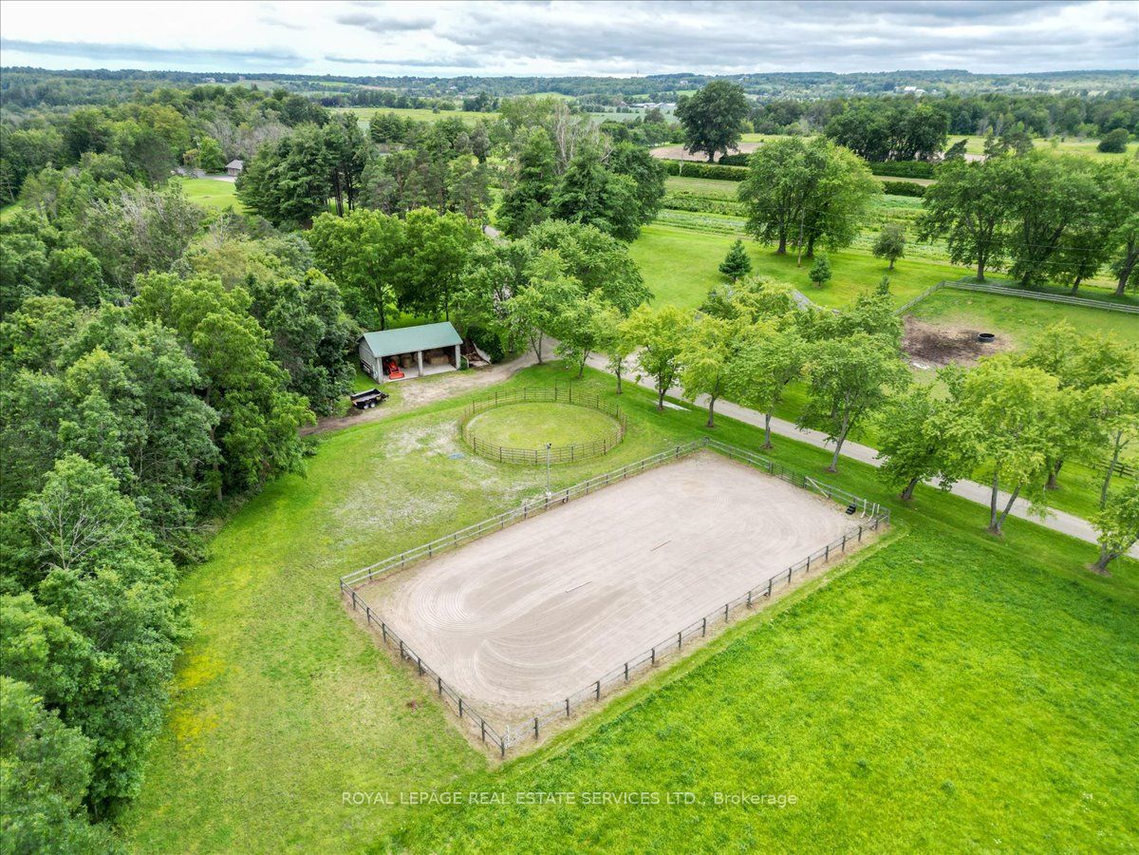- Ontario
- Burlington
6150 Walkers Line
CAD$4,899,000 Sale
6150 Walkers LineBurlington, Ontario, L7M0R3
3+1414(4+10)| 3000-3500 sqft

Open Map
Log in to view more information
Go To LoginSummary
IDW8078356
StatusCurrent Listing
Ownership TypeFreehold
TypeResidential House,Detached,Bungalow
RoomsBed:3+1,Kitchen:2,Bath:4
Square Footage3000-3500 sqft
Lot Size215.58 * 2047.52 Feet
Land Size441404.36 ft²
Parking4 (14) Attached +10
Age 16-30
Possession DateTBA
Listing Courtesy ofROYAL LEPAGE REAL ESTATE SERVICES LTD.
Detail
Building
Bathroom Total4
Bedrooms Total4
Bedrooms Above Ground3
Bedrooms Below Ground1
AppliancesDishwasher,Dryer,Intercom,Microwave,Range,Refrigerator,Stove,Washer,Water Heater,Water softener,Water Treatment,Water purifier
Basement DevelopmentFinished
Construction Style AttachmentDetached
Cooling TypeCentral air conditioning
Exterior FinishStucco
Fireplace PresentTrue
Foundation TypeUnknown
Half Bath Total1
Heating FuelPropane
Heating TypeForced air
Size Interior2999.975 - 3499.9705 sqft
Stories Total1
Total Finished Area
Basement
Basement FeaturesWalk out
Basement TypeN/A (Finished)
Land
Size Total Text215.6 x 2047.5 FT|25 - 50 acres
Acreagetrue
SewerSeptic System
Size Irregular215.6 x 2047.5 FT
Parking
Attached Garage
Detached Garage
Surrounding
Community FeaturesQuiet Area
View TypeView of water
Other
Communication TypeInternet Access
StructureBarn,Paddocks/Corralls
FeaturesWooded area,Ravine,Conservation/green belt,Lane
BasementFinished,Walk-Out
PoolNone
FireplaceY
A/CCentral Air
HeatingForced Air
ExposureW
Remarks
32.26 acre one of a kind property 10 minutes from town. Gren Weiss designed bungalow w/ 5531 sq ft of living space and built with high quality workmanship & features. 4 Bedroom floor plan offers natural light and 100% privacy. Bright spacious rooms with spectacular valley views. Charming sunroom, sitting area, chefs kitchen, Private Primary bedroom w/ WI closet, luxurious ensuite. 2 other generous size bedrooms, a 4 pce bath laundry & powder room. The lower level offers family room, bedroom, 3 pce bath, wet bar, wine cellar, office, 2nd Kitchen, storage & utilities. Professionally landscaped w/ beautiful gardens, terrace, elevated seating areas & firepit. 6 Stall Horse Barn w/ wash bay, heated tack room, powder room & hay loft. Property features floodlit riding ring & round pen, equipment shed, manure storage. Detached double car garage & inside access from home to double attached garage. Riparian Rights at the creek. NEC Development Control Area. 5.32 acres under CLTIP. Farmable!
The listing data is provided under copyright by the Toronto Real Estate Board.
The listing data is deemed reliable but is not guaranteed accurate by the Toronto Real Estate Board nor RealMaster.
The following "Remarks” is automatically translated by Google Translate. Sellers,Listing agents, RealMaster, Canadian Real Estate Association and relevant Real Estate Boards do not provide any translation version and cannot guarantee the accuracy of the translation. In case of a discrepancy, the English original will prevail.
32. 26英亩,独一无二,距离城镇10分钟路程。Gren Weiss设计的平房拥有5531平方英尺的居住空间,并采用高品质的工艺和功能建造。4卧室平面图提供自然光线和100%隐私。宽敞明亮的客房享有壮观的山谷景色。迷人的阳光房、休息区、厨师厨房、带 WI 衣柜的私人主卧室、豪华套间。另外2间宽敞的卧室,一个4件套浴室洗衣房和化妆间。下层提供家庭活动室、卧室、三件套浴室、吧台、酒窖、办公室、第二厨房、储藏室和公用设施。专业景观,设有美丽的花园、露台、高架休息区和火坑。6 个马厩,带洗涤区、加热钉房、化妆间和干草阁楼。该物业设有泛光灯骑马环和圆笔、设备棚、粪便储存。独立的双车库和从家里到双附属车库的内部通道。小溪的河岸权利。NEC发展控制区。5. CLTIP 下的 32 英亩土地。可耕种!
Location
Province:
Ontario
City:
Burlington
Community:
Rural Burlington 06.02.0010
Crossroad:
WALKERS LINE / BRITANNIA RD
Room
Room
Level
Length
Width
Area
Sunroom
Main
3.73
4.32
16.11
W/O To Terrace
Sitting
Main
3.25
4.06
13.19
Kitchen
Main
6.05
3.20
19.36
Living
Main
6.17
5.36
33.07
Dining
Main
65.08
4.98
324.10
Laundry
Main
2.44
2.08
5.08
Powder Rm
Main
0.00
0.00
0.00
Bathroom
Main
0.00
0.00
0.00
4 Pc Bath
Prim Bdrm
Main
5.99
5.28
31.63
Bathroom
Main
0.00
0.00
0.00
6 Pc Ensuite
2nd Br
Main
3.05
-9.00
-27.45
3rd Br
Main
3.10
4.39
13.61
School Info
Private SchoolsK-8 Grades Only
Kilbride Public School
6611 Panton St, Kilbride3.641 km
ElementaryMiddleEnglish
9-12 Grades Only
Dr. Frank J. Hayden Secondary School
3040 Tim Dobbie Dr, Burlington7.381 km
SecondaryEnglish
K-8 Grades Only
Canadian Martyrs Elementary School
3201 Lansdown Dr, Burlington10.498 km
ElementaryMiddleEnglish
9-12 Grades Only
Notre Dame Secondary School
2333 Headon Forest Dr, Burlington8.623 km
SecondaryEnglish
2-8 Grades Only
Martin Street Public School
184 Martin St, Milton8.575 km
ElementaryMiddleFrench Immersion Program
9-12 Grades Only
Milton District High School
396 Williams Ave, Milton7.684 km
SecondaryFrench Immersion Program
1-8 Grades Only
Sacred Heart Of Jesus Elementary School
2222 Country Club Dr, Burlington8.801 km
ElementaryMiddleFrench Immersion Program
9-12 Grades Only
Notre Dame Secondary School
2333 Headon Forest Dr, Burlington8.623 km
SecondaryFrench Immersion Program
Book Viewing
Your feedback has been submitted.
Submission Failed! Please check your input and try again or contact us
























