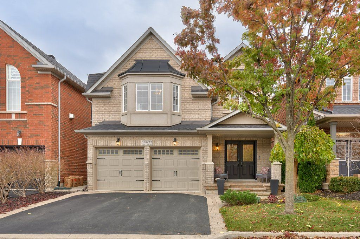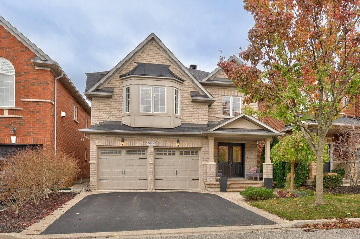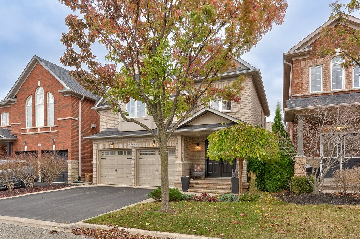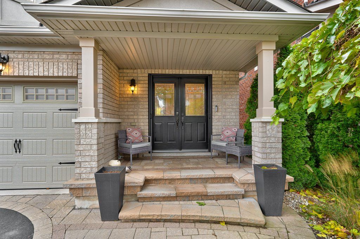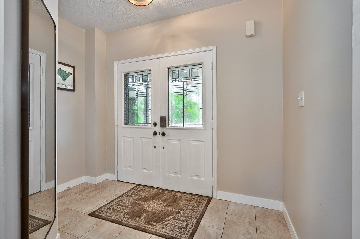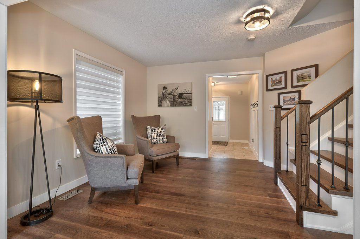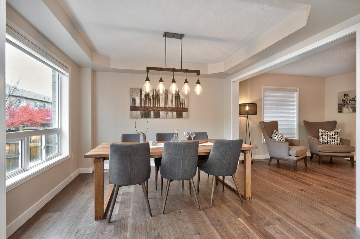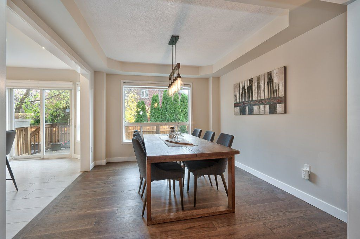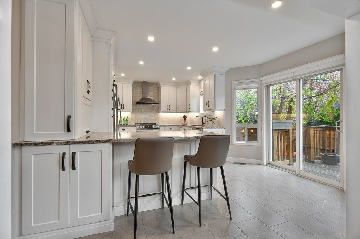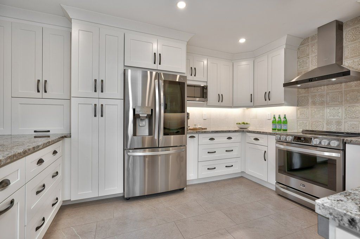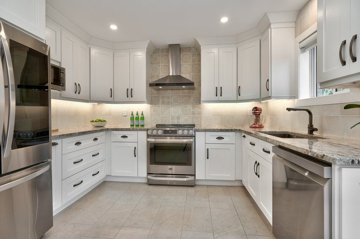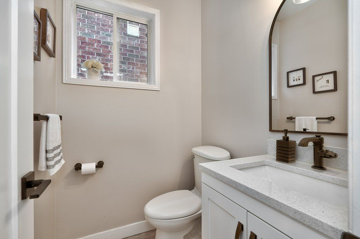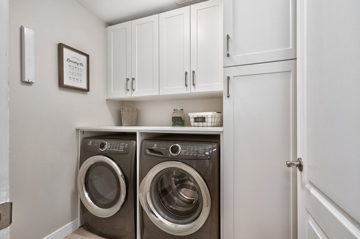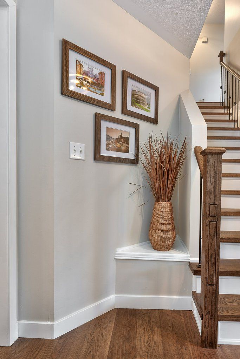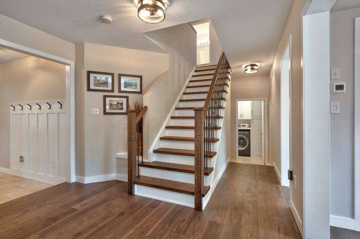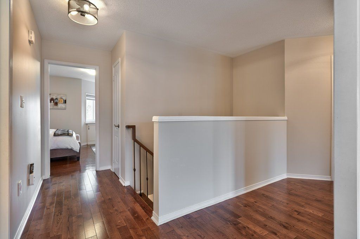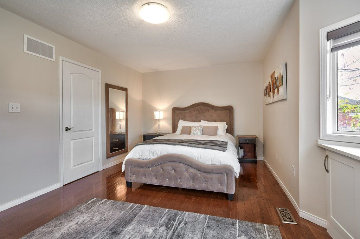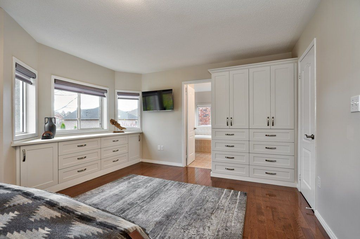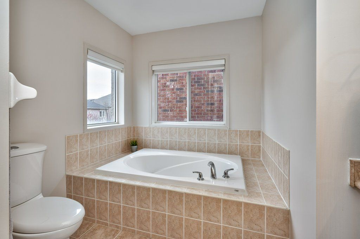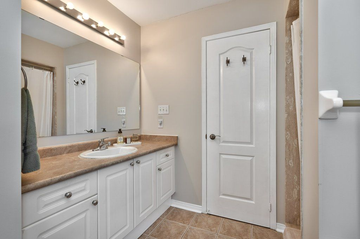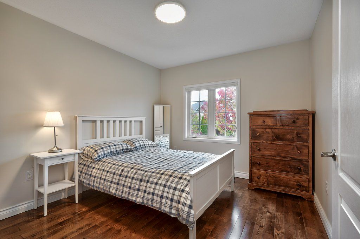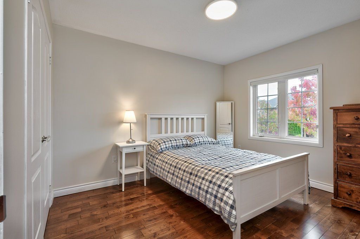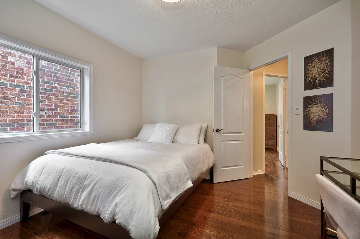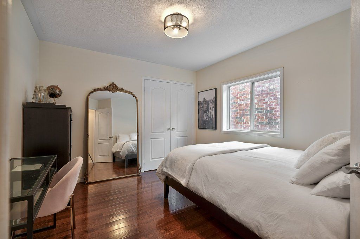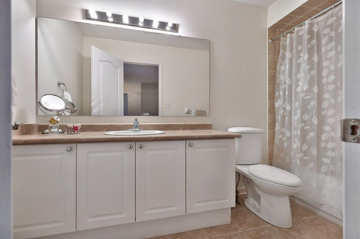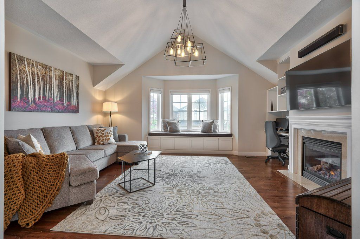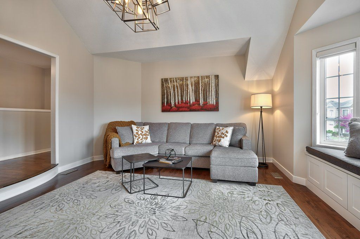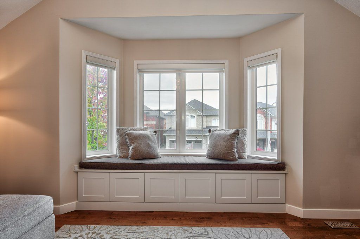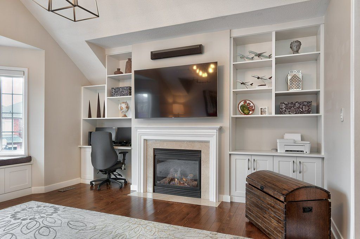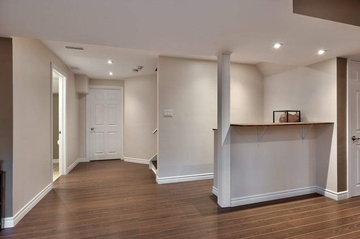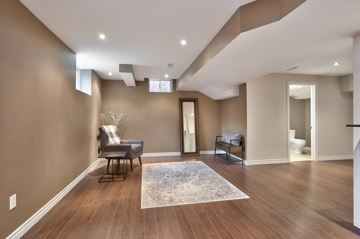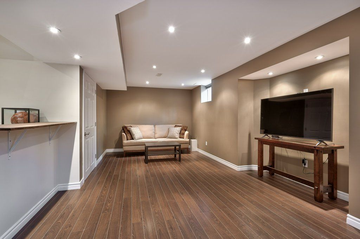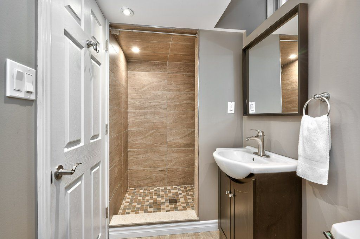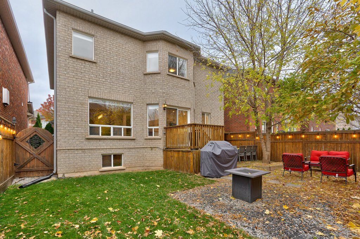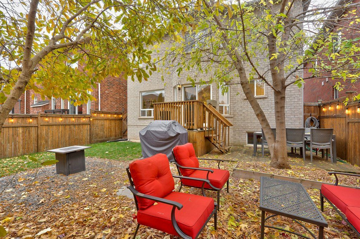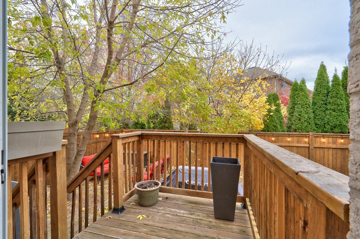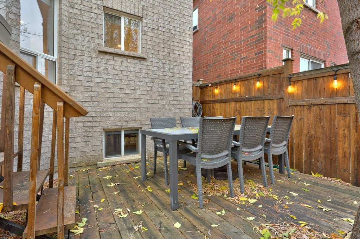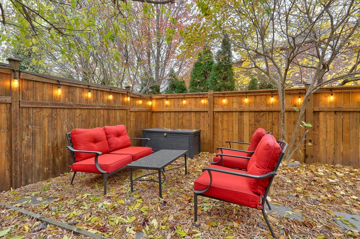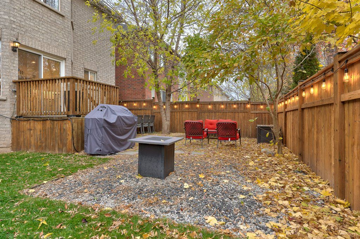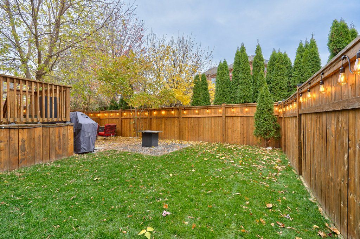- Ontario
- Burlington
5849 Page Cres
SoldCAD$x,xxx,xxx
CAD$1,449,900 Asking price
5849 Page CrescentBurlington, Ontario, L7L7P1
Sold
344(2+2)| 1500-2000 sqft
Listing information last updated on Fri Dec 01 2023 17:38:32 GMT-0500 (Eastern Standard Time)

Open Map
Log in to view more information
Go To LoginSummary
IDW7286622
StatusSold
Ownership TypeFreehold
Possession60-90 Days/TBA
Brokered ByROYAL LEPAGE REAL ESTATE SERVICES LTD.
TypeResidential House,Detached
Age 16-30
Lot Size36.09 * 85.3 Feet
Land Size3078.48 ft²
Square Footage1500-2000 sqft
RoomsBed:3,Kitchen:1,Bath:4
Parking2 (4) Attached +2
Virtual Tour
Detail
Building
Bathroom Total4
Bedrooms Total3
Bedrooms Above Ground3
Basement DevelopmentFinished
Basement TypeFull (Finished)
Construction Style AttachmentDetached
Cooling TypeCentral air conditioning
Exterior FinishBrick
Fireplace PresentTrue
Heating FuelNatural gas
Heating TypeForced air
Size Interior
Stories Total2
TypeHouse
Architectural Style2-Storey
FireplaceYes
Property FeaturesPark,Public Transit,Golf,School,Rec./Commun.Centre,Greenbelt/Conservation
Rooms Above Grade7
Heat SourceGas
Heat TypeForced Air
WaterMunicipal
Laundry LevelMain Level
Sewer YNAYes
Water YNAYes
Telephone YNAAvailable
Land
Size Total Text36.09 x 85.3 FT
Acreagefalse
AmenitiesPark,Public Transit,Schools
Size Irregular36.09 x 85.3 FT
Lot Size Range Acres< .50
Parking
Parking FeaturesPrivate Double
Utilities
Electric YNAAvailable
Surrounding
Ammenities Near ByPark,Public Transit,Schools
Community FeaturesCommunity Centre
Location DescriptionUpper Middle Road / Sutton Drive / Blue Spruce Avenue / Page Crescent
Zoning DescriptionRO1,RO3
Other
FeaturesConservation/green belt
Den FamilyroomYes
Internet Entire Listing DisplayYes
SewerSewer
AssignmentYes
Central VacuumYes
BasementFull,Finished
PoolNone
FireplaceY
A/CCentral Air
HeatingForced Air
TVAvailable
ExposureS
Remarks
An incredible opportunity awaits in The Orchard, nestled on a family-friendly street just a leisurely stroll from several schools, Bronte Creek Provincial Park, and various shopping and dining options. This meticulously crafted home has been beautifully finished from top-to-bottom and was recently adorned with a fresh coat of neutral paint. The newly renovated gourmet kitchen steals the spotlight, featuring sleek white cabinetry, granite countertops, LG stainless steel appliances, a breakfast bar, and a convenient walk-out to the back yard. Seamless connectivity to the spacious dining room creates the perfect atmosphere for entertaining. The main level is complemented by an open concept den, powder room, and an upgraded laundry room with a new washer and dryer. Venturing upstairs, you’ll discover a desirable family room with a vaulted ceiling, gas fireplace, custom display shelves, built-in cabinetry and a charming window seat. The prof. finished basement adds valuable living space.New hardwood floors throughout the main level, new hardwood staircase with wrought iron pickets to upper level, upgraded garage doors (2020), new roof (2020). Welcome to your dream home, where function and comfort effortlessly converge!
The listing data is provided under copyright by the Toronto Real Estate Board.
The listing data is deemed reliable but is not guaranteed accurate by the Toronto Real Estate Board nor RealMaster.
Location
Province:
Ontario
City:
Burlington
Community:
Orchard 06.02.0190
Crossroad:
Sutton / Blue Spruce / Page
Room
Room
Level
Length
Width
Area
Den
Main
10.93
12.60
137.64
Dining Room
Main
11.32
10.40
117.72
Kitchen
Main
13.16
17.26
227.04
Laundry
Main
6.66
6.00
39.99
Primary Bedroom
Second
12.99
17.26
224.21
Bedroom 2
Second
11.42
10.07
115.00
Bedroom 3
Second
12.76
10.66
136.08
Family Room
Second
14.40
17.75
255.64
Recreation
Basement
16.57
27.43
454.43
Other
Basement
4.66
5.35
24.91
Utility Room
Basement
11.75
8.66
101.73
Other
Basement
7.58
12.40
93.99
School Info
Private SchoolsK-8 Grades Only
Alexander's Public School
2223 Sutton Dr, Burlington0.312 km
ElementaryMiddleEnglish
9-12 Grades Only
Dr. Frank J. Hayden Secondary School
3040 Tim Dobbie Dr, Burlington3.296 km
SecondaryEnglish
K-8 Grades Only
St. Elizabeth Seton Elementary School
5070 Dryden Ave, Burlington1.186 km
ElementaryMiddleEnglish
9-12 Grades Only
Corpus Christi Secondary School
5150 Upper Middle Rd, Burlington0.953 km
SecondaryEnglish
2-8 Grades Only
Alexander's Public School
2223 Sutton Dr, Burlington0.312 km
ElementaryMiddleFrench Immersion Program
9-12 Grades Only
M. M. Robinson High School
2425 Upper Middle Rd, Burlington5.601 km
SecondaryFrench Immersion Program
1-8 Grades Only
Sacred Heart Of Jesus Elementary School
2222 Country Club Dr, Burlington3.331 km
ElementaryMiddleFrench Immersion Program
9-12 Grades Only
Notre Dame Secondary School
2333 Headon Forest Dr, Burlington5.01 km
SecondaryFrench Immersion Program
Book Viewing
Your feedback has been submitted.
Submission Failed! Please check your input and try again or contact us

