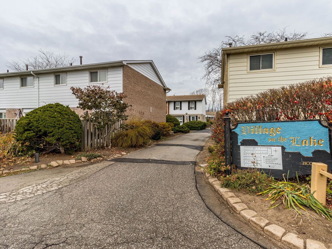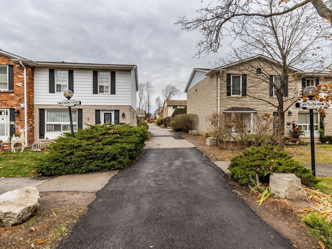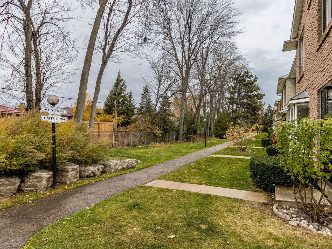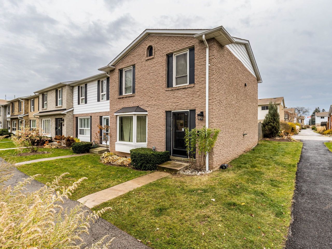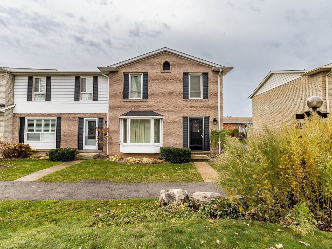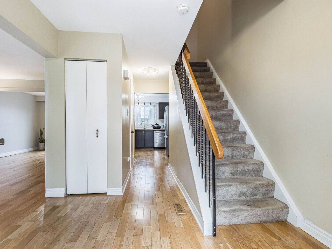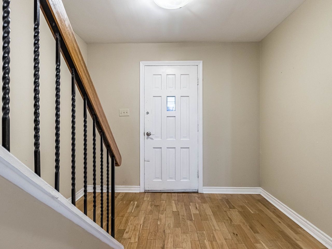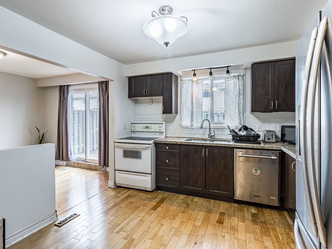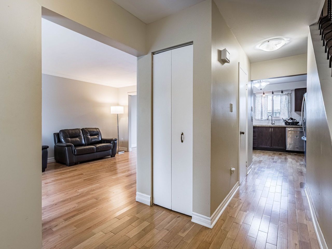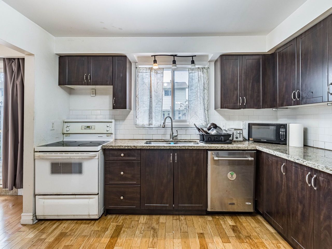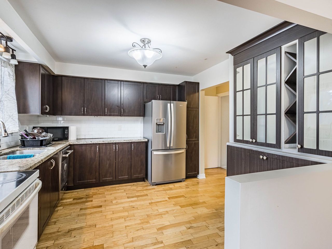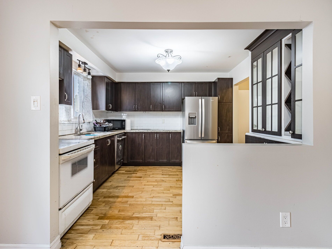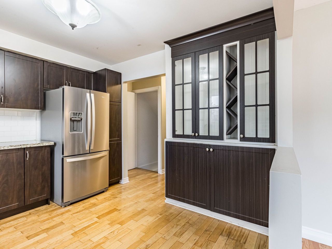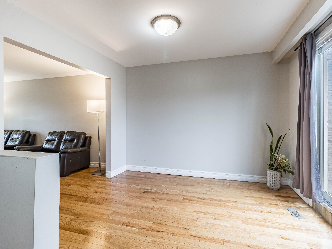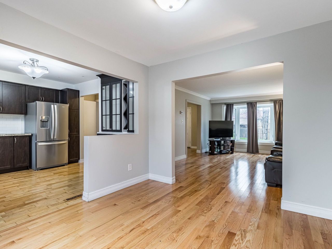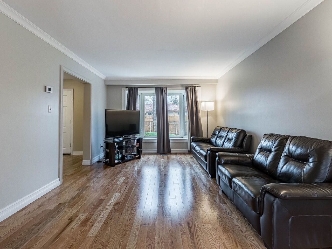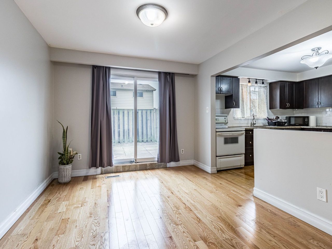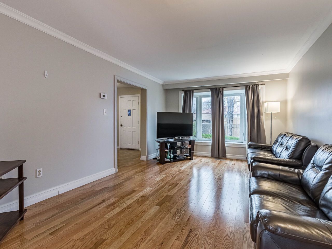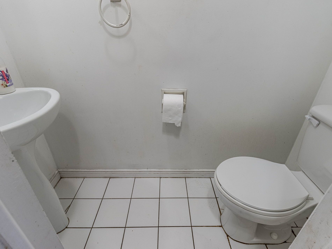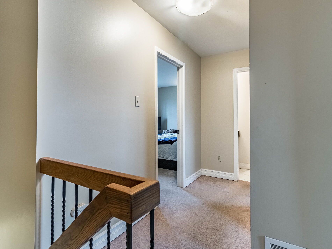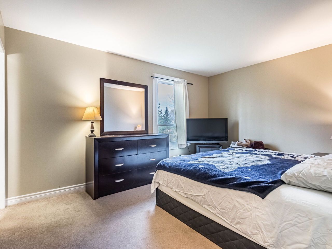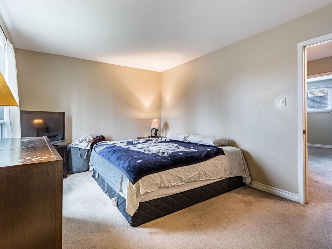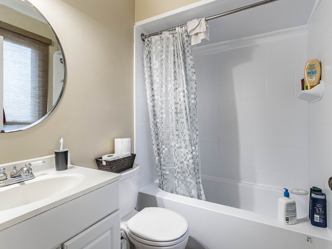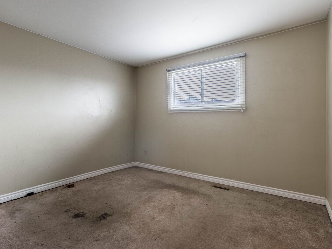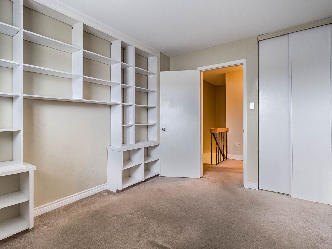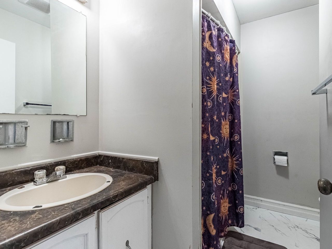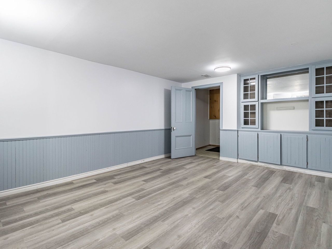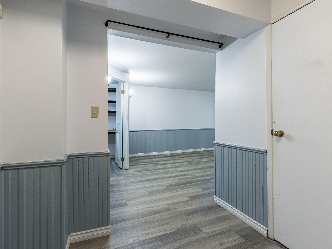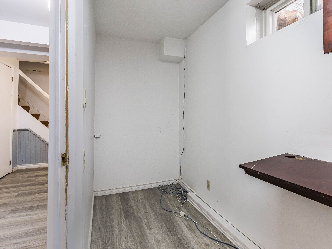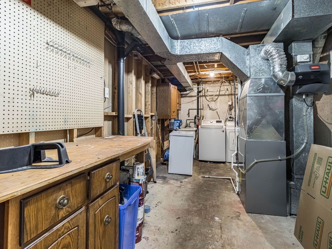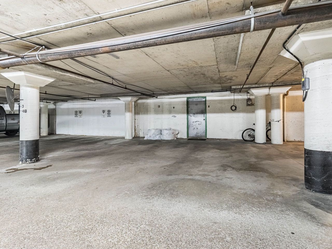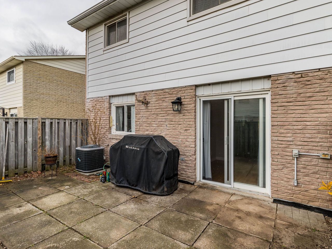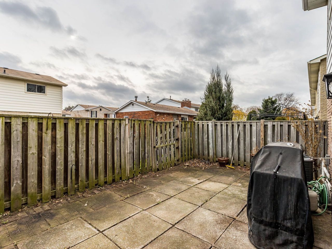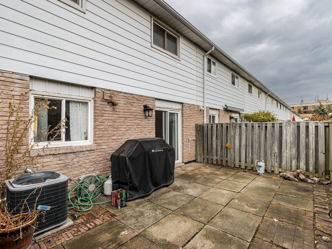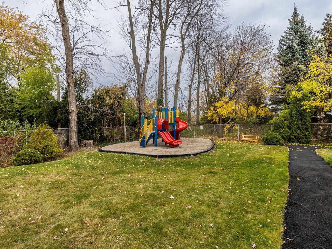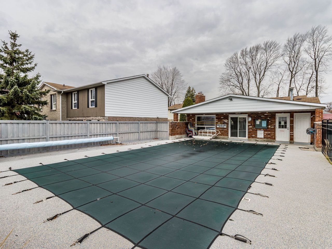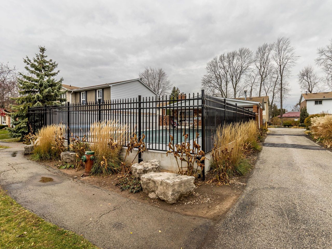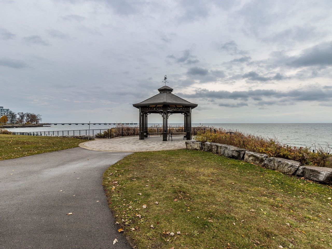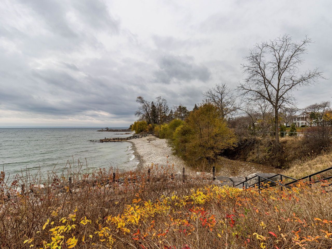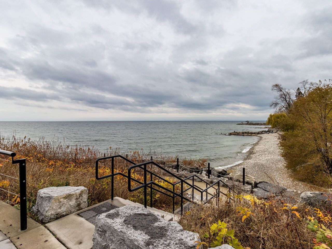- Ontario
- Burlington
5475 Lakeshore Rd
CAD$749,000
CAD$749,000 Asking price
10 5475 Lakeshore RoadBurlington, Ontario, L7L1E1
Delisted · Terminated ·
332(2)| 1000-1199 sqft
Listing information last updated on Mon Jan 08 2024 11:22:57 GMT-0500 (Eastern Standard Time)

Open Map
Log in to view more information
Go To LoginSummary
IDW7308256
StatusTerminated
Ownership TypeCondominium/Strata
Possession30/60
Brokered ByRE/MAX REALTY SPECIALISTS INC.
TypeResidential Townhouse,Attached
Age
Square Footage1000-1199 sqft
RoomsBed:3,Kitchen:1,Bath:3
Parking2 (2) Underground
Maint Fee680.16 / Monthly
Maint Fee InclusionsCommon Elements,Building Insurance,Parking
Virtual Tour
Detail
Building
Bathroom Total3
Bedrooms Total3
Bedrooms Above Ground3
AmenitiesParty Room,Sauna,Exercise Centre
Basement DevelopmentFinished
Basement FeaturesSeparate entrance
Basement TypeN/A (Finished)
Cooling TypeCentral air conditioning
Exterior FinishVinyl siding
Fireplace PresentFalse
Heating FuelNatural gas
Heating TypeForced air
Size Interior
Stories Total2
TypeRow / Townhouse
Association AmenitiesBBQs Allowed,Exercise Room,Outdoor Pool,Party Room/Meeting Room,Sauna,Visitor Parking
Architectural Style2-Storey
HeatingYes
Main Level Bathrooms1
Property AttachedYes
Property FeaturesFenced Yard,Lake/Pond,Park,Place Of Worship,Public Transit,School
Rooms Above Grade6
Rooms Total7
Heat SourceGas
Heat TypeForced Air
LockerNone
GarageYes
AssociationYes
Land
Acreagefalse
AmenitiesPark,Place of Worship,Public Transit,Schools
Surface WaterLake/Pond
Parking
Parking FeaturesNone
Surrounding
Ammenities Near ByPark,Place of Worship,Public Transit,Schools
Other
Internet Entire Listing DisplayYes
BasementFinished,Separate Entrance
BalconyNone
FireplaceN
A/CCentral Air
HeatingForced Air
Level1
Unit No.10
ExposureW
Parking SpotsOwnedOwned
Corp#HCC48
Prop MgmtMaple Ridge Management
Remarks
Looks No Further, Calling All Investors or Handyman. Your Search Ends here. This 3 Bedroom, 2.5 Bath "Village On The Lake" End Unit Townhome Is Situated Directly Across From Burloak Waterfront Park. Enjoy Views Of The Lake With Convenient Access To All The Amenities Of The Park, Including A Wonderful System Of Walking Paths and bike Trails Along The Shoreline. Away From The Sounds Of The Busy Street. 2 Parking Spaces Underground Directly In Front Of This Townhome Provide Easy Access. You Never Have To Worry About Cleaning Snow Off Your Car In The Cold Winter Months! - You Don't Want To Miss This One OutNeed a TLC & This Could be Your Dream Home With A Walking Distance Lake Ontario. A Salt Water Pool, An Exercise Room, A Party Room. Close To Transit, Shopping, Schools And Easy Highway Access.
The listing data is provided under copyright by the Toronto Real Estate Board.
The listing data is deemed reliable but is not guaranteed accurate by the Toronto Real Estate Board nor RealMaster.
Location
Province:
Ontario
City:
Burlington
Community:
Appleby 06.02.0210
Crossroad:
Lakeshore West Of Burloak
Room
Room
Level
Length
Width
Area
Living Room
Main
11.52
15.75
181.35
Kitchen
Main
10.66
10.40
110.90
Bathroom
Main
NaN
Dining Room
Main
10.17
11.52
117.12
Primary Bedroom
Second
17.49
11.15
195.06
Bedroom
Second
11.75
11.15
131.02
Bedroom
Second
10.50
10.17
106.78
Bathroom
Second
NaN
Recreation
Basement
25.66
11.52
295.45
Bathroom
Second
NaN
School Info
Private SchoolsK-6 Grades Only
Mohawk Gardens Public School
5280 Spruce Ave, Burlington1.089 km
ElementaryEnglish
7-8 Grades Only
Frontenac Public School
5140 Pinedale Ave, Burlington2.192 km
MiddleEnglish
9-12 Grades Only
Nelson High School
4181 New St, Burlington3.591 km
SecondaryEnglish
K-8 Grades Only
St. Patrick Elementary School
200 Kenwood Ave, Burlington0.842 km
ElementaryMiddleEnglish
9-12 Grades Only
Assumption Secondary School
3230 Woodward Ave, Burlington5.215 km
SecondaryEnglish
2-8 Grades Only
Pineland Public School
5121 Meadowhill Rd, Burlington1.598 km
ElementaryMiddleFrench Immersion Program
9-12 Grades Only
Nelson High School
4181 New St, Burlington3.591 km
SecondaryFrench Immersion Program
1-8 Grades Only
Sacred Heart Of Jesus Elementary School
2222 Country Club Dr, Burlington7.275 km
ElementaryMiddleFrench Immersion Program
9-12 Grades Only
Notre Dame Secondary School
2333 Headon Forest Dr, Burlington8.451 km
SecondaryFrench Immersion Program
Book Viewing
Your feedback has been submitted.
Submission Failed! Please check your input and try again or contact us

