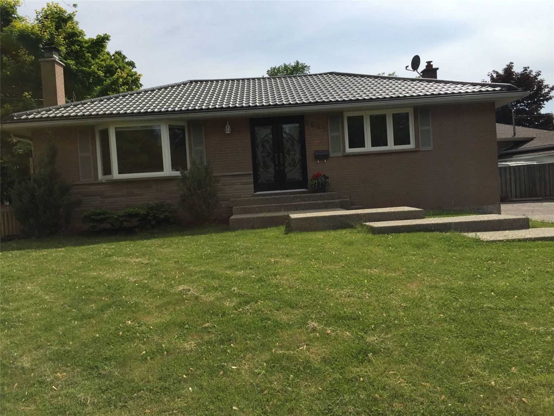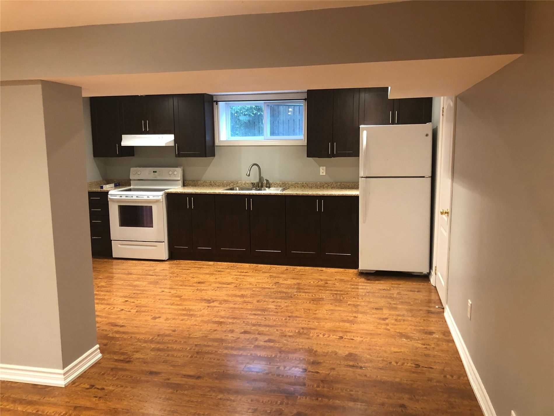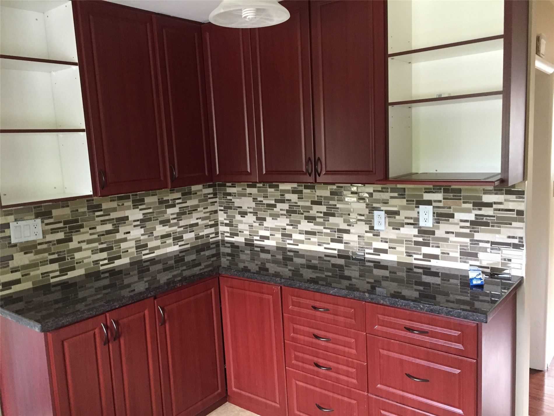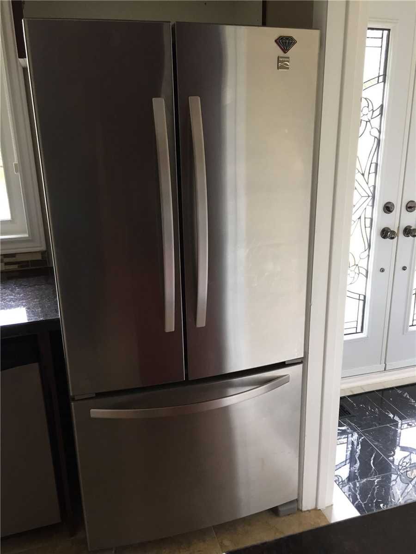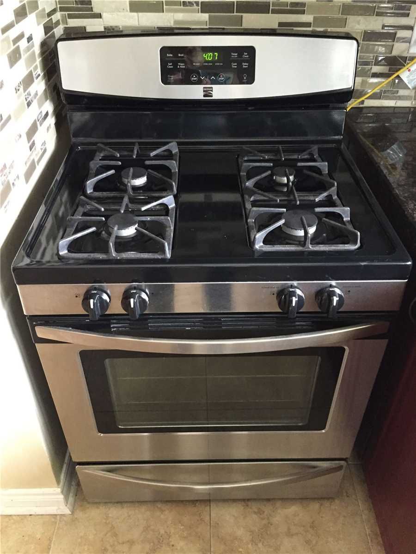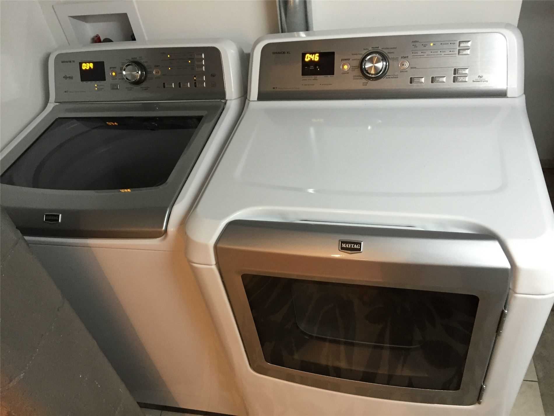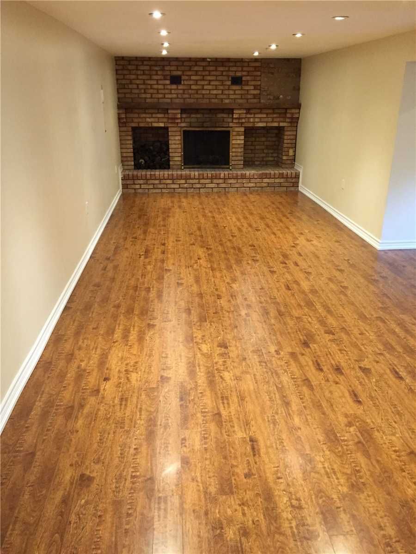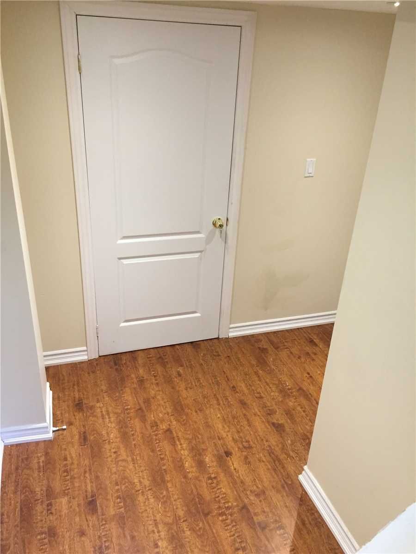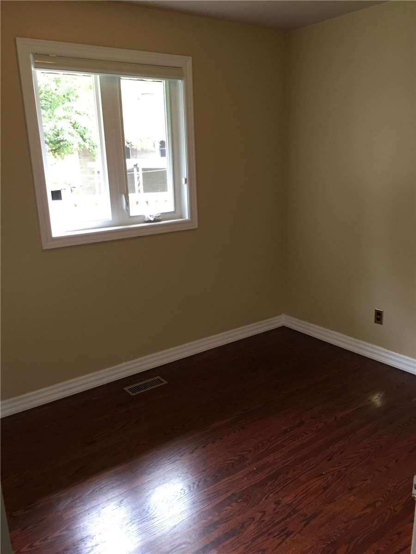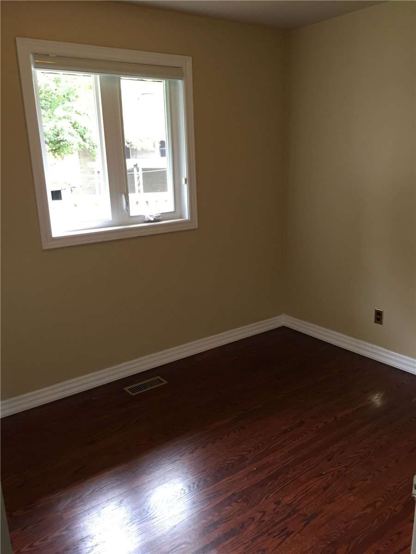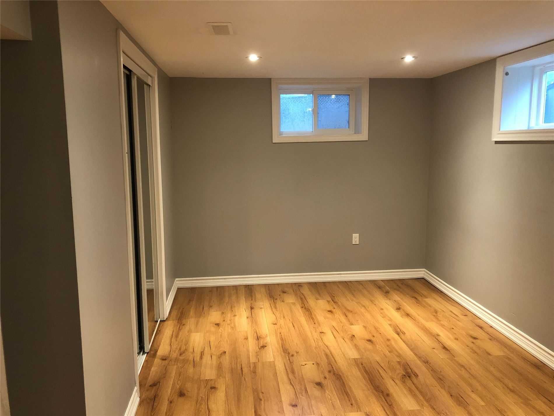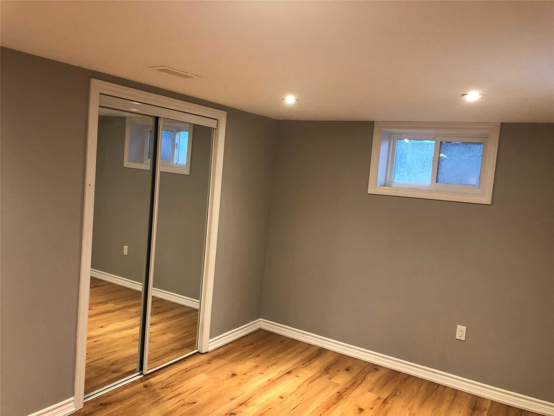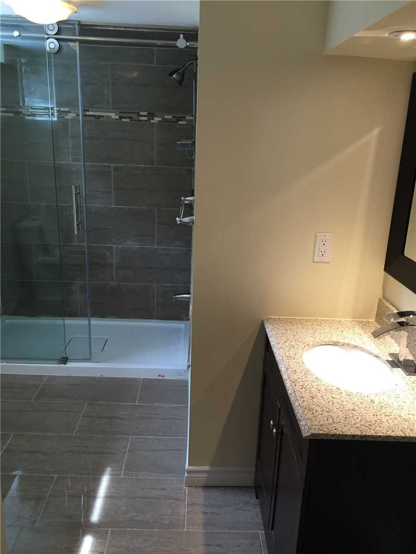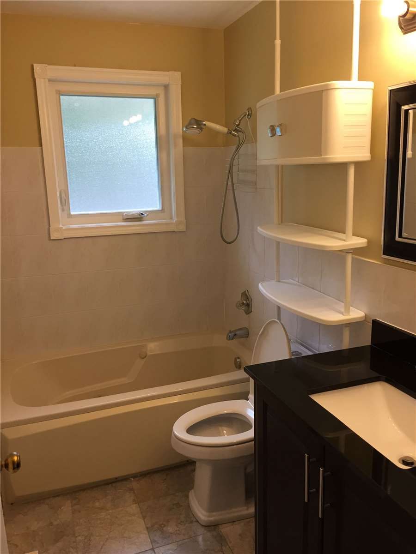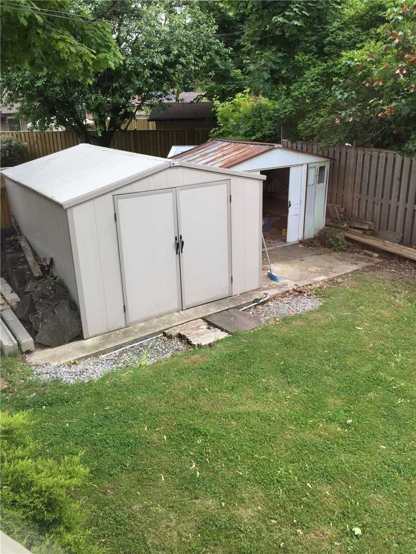- Ontario
- Burlington
5469 Randolph Cres
CAD$1,599,999
CAD$1,599,999 Asking price
5469 Randolph CrescentBurlington, Ontario, L7L3C4
Delisted · Expired ·
2+126(0+6)| 1100-1500 sqft
Listing information last updated on Fri Dec 01 2023 00:16:27 GMT-0500 (Eastern Standard Time)

Open Map
Log in to view more information
Go To LoginSummary
IDW7022316
StatusExpired
Ownership TypeFreehold
PossessionTBD
Brokered ByCENTURY 21 PEOPLE`S CHOICE REALTY INC.
TypeResidential Bungalow,House,Detached
Age 31-50
Lot Size206 * 144 Feet
Land Size29664 ft²
Square Footage1100-1500 sqft
RoomsBed:2+1,Kitchen:2,Bath:2
Detail
Building
Bathroom Total2
Bedrooms Total3
Bedrooms Above Ground2
Bedrooms Below Ground1
Architectural StyleBungalow
Basement DevelopmentFinished
Basement FeaturesApartment in basement
Basement TypeN/A (Finished)
Construction Style AttachmentDetached
Cooling TypeCentral air conditioning
Exterior FinishBrick
Fireplace PresentTrue
Heating FuelElectric
Heating TypeForced air
Size Interior
Stories Total1
TypeHouse
Architectural StyleBungalow
FireplaceYes
HeatingYes
Main Level Bedrooms1
Rooms Above Grade8
Rooms Total8
Heat SourceElectric
Heat TypeForced Air
WaterMunicipal
Laundry LevelLower Level
Other StructuresGarden Shed
Sewer YNAYes
Water YNAYes
Telephone YNAYes
Land
Size Total Text206 x 144 FT
Acreagefalse
Size Irregular206 x 144 FT
Lot Dimensions SourceOther
Parking
Parking FeaturesPrivate
Utilities
Electric YNAYes
Other
Den FamilyroomYes
Internet Entire Listing DisplayYes
SewerSewer
BasementApartment,Finished
PoolNone
FireplaceY
A/CCentral Air
HeatingForced Air
FurnishedNo
ExposureW
Remarks
Premium Location On Enormous Lot In Se Burlington Near Lake And The Oakville Border! This Home Is Situated On A Quiet, Family Friendly Street. 2+1 Bedroom Detached Bungalow Features, Granite Counter Top, Stainless Steel Appliances, Metal Roof, New Central Air Conditioner (2021), Aggregate Concrete Front Steps And Basement Apartment With Separate Entrance. Close To Schools, Parks, Go Transit, Shopping, Highway! All elfs, All window coverings, 2 stoves, 2 fridge, dishwasher, washer & dryer, 2 garden currently, the entire property is rented, and occupied by the upper floor tenant for $2500 and the basemnet rented for $1500 who are up to date in their rents. Both tenants wish to stay, Buyer has the option to assume the tenants or else the vacant possession will be provided to the buyer.A new plan for the renovation of a double storey has been submitted to the city for $4,450 S.feet and a basement of 2,000 S.feet. All the drawing will be pro0vided along with engineer conpany who is working for this.
The listing data is provided under copyright by the Toronto Real Estate Board.
The listing data is deemed reliable but is not guaranteed accurate by the Toronto Real Estate Board nor RealMaster.
Location
Province:
Ontario
City:
Burlington
Community:
Appleby 06.02.0210
Crossroad:
Burloak/Lakeshore
Room
Room
Level
Length
Width
Area
Living Room
Main
17.68
11.55
204.22
Dining Room
Main
17.68
10.89
192.62
Kitchen
Main
10.99
10.17
111.78
Family Room
Main
12.30
9.02
111.00
Primary Bedroom
Main
11.65
10.01
116.55
Bedroom 2
Main
9.84
8.04
79.11
Recreation
Basement
32.02
10.66
341.43
Bedroom 3
Basement
12.30
10.33
127.15
School Info
Private SchoolsK-6 Grades Only
Mohawk Gardens Public School
5280 Spruce Ave, Burlington0.773 km
ElementaryEnglish
7-8 Grades Only
Frontenac Public School
5140 Pinedale Ave, Burlington1.819 km
MiddleEnglish
9-12 Grades Only
Nelson High School
4181 New St, Burlington3.388 km
SecondaryEnglish
K-8 Grades Only
St. Patrick Elementary School
200 Kenwood Ave, Burlington0.616 km
ElementaryMiddleEnglish
9-12 Grades Only
Assumption Secondary School
3230 Woodward Ave, Burlington5.062 km
SecondaryEnglish
2-8 Grades Only
Pineland Public School
5121 Meadowhill Rd, Burlington1.361 km
ElementaryMiddleFrench Immersion Program
9-12 Grades Only
Nelson High School
4181 New St, Burlington3.388 km
SecondaryFrench Immersion Program
1-8 Grades Only
Sacred Heart Of Jesus Elementary School
2222 Country Club Dr, Burlington6.877 km
ElementaryMiddleFrench Immersion Program
9-12 Grades Only
Notre Dame Secondary School
2333 Headon Forest Dr, Burlington8.087 km
SecondaryFrench Immersion Program
Book Viewing
Your feedback has been submitted.
Submission Failed! Please check your input and try again or contact us

