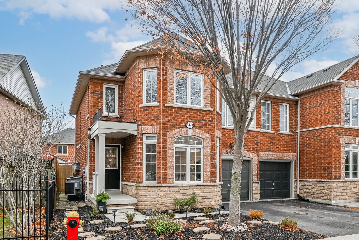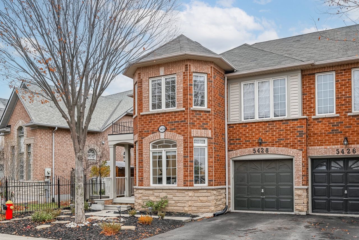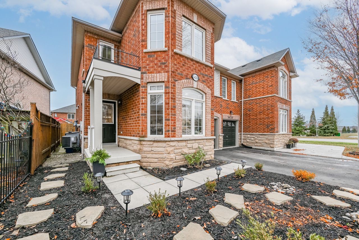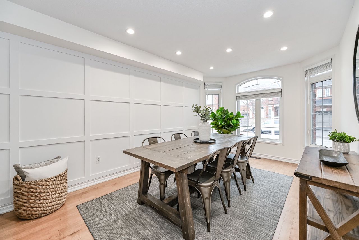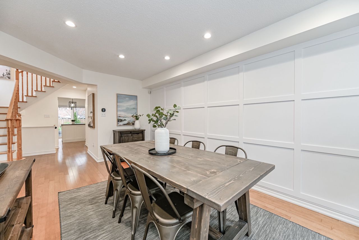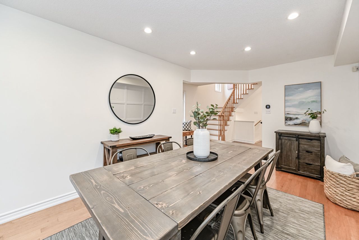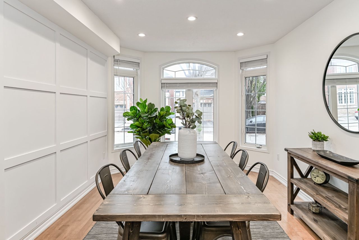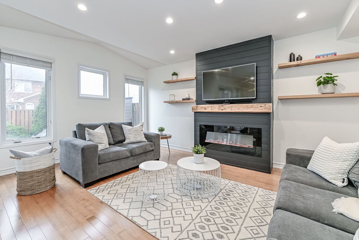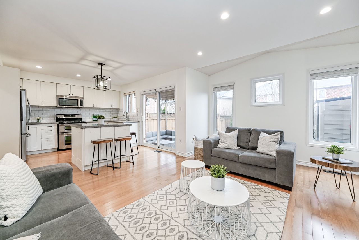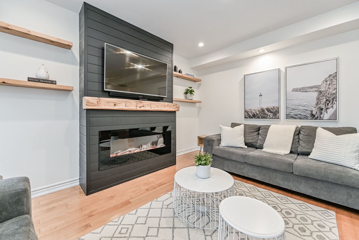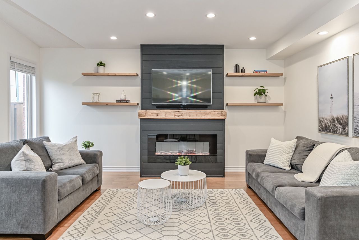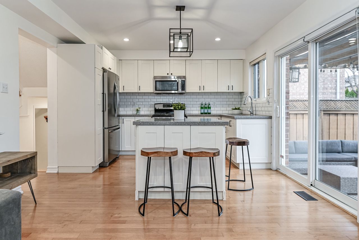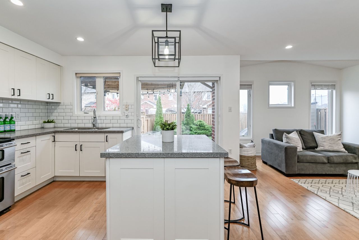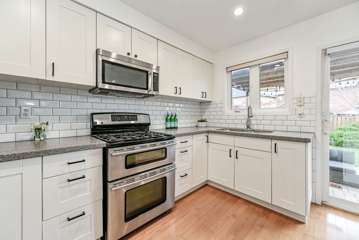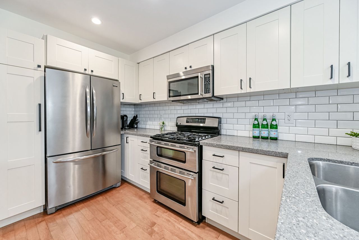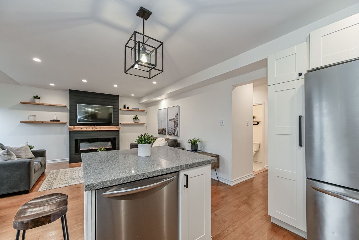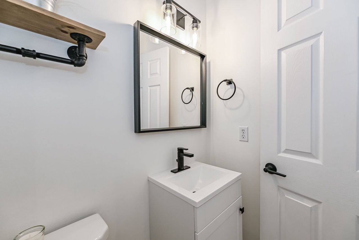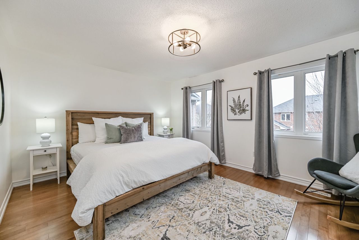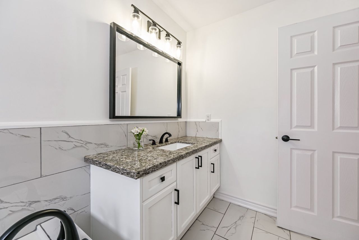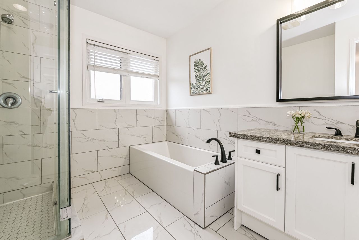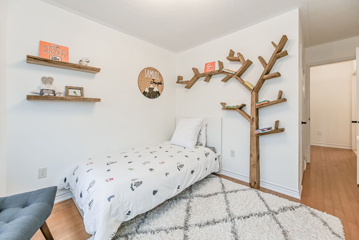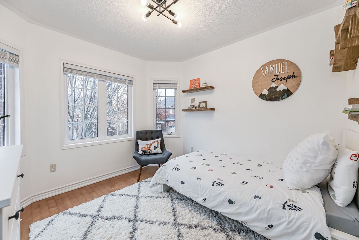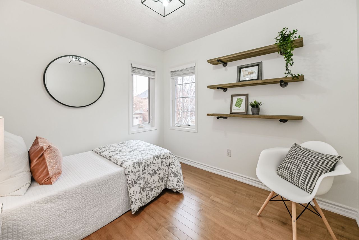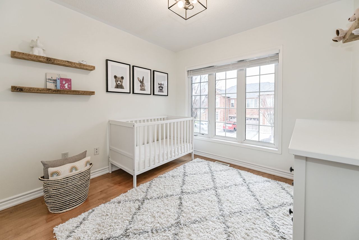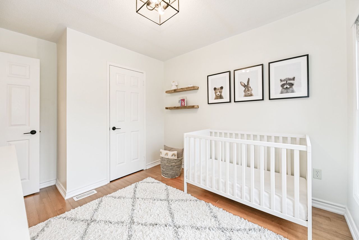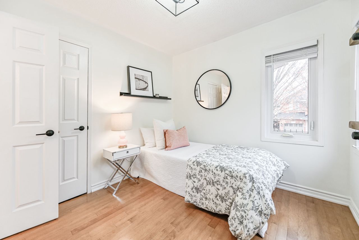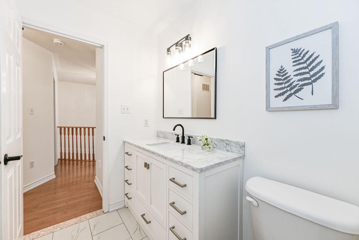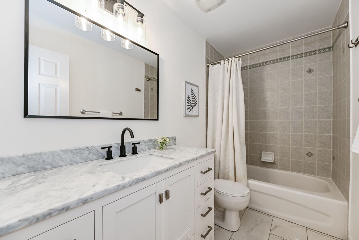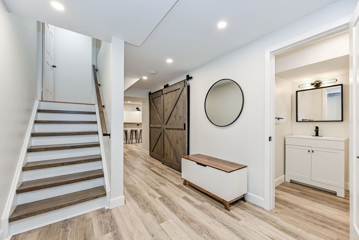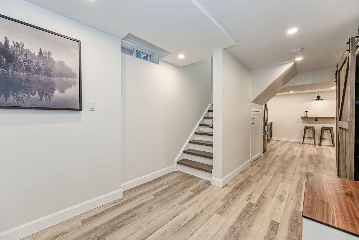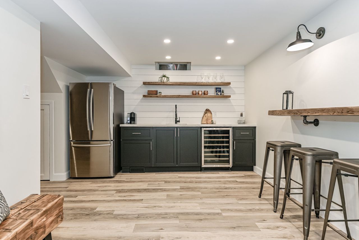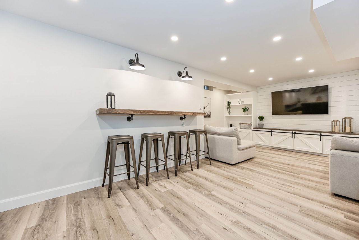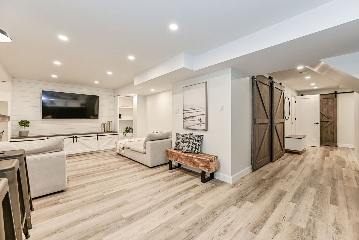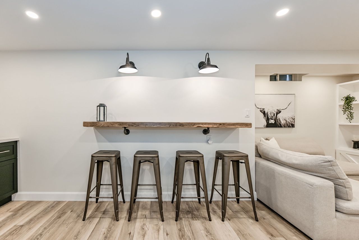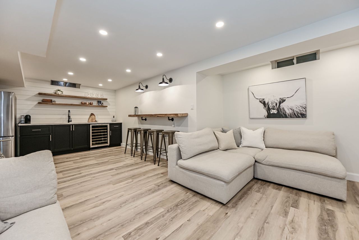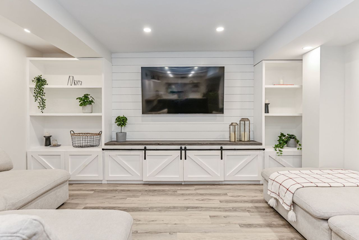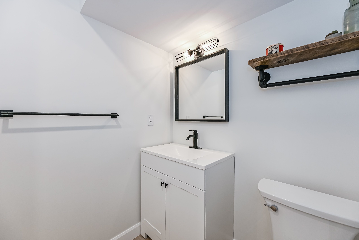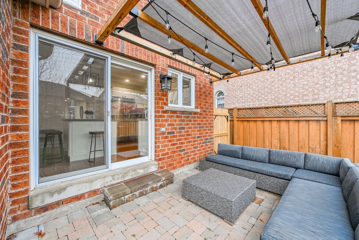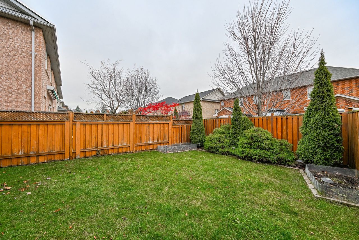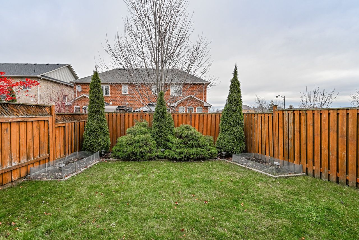- Ontario
- Burlington
5428 Jacada Rd
SoldCAD$x,xxx,xxx
CAD$1,150,000 Asking price
5428 Jacada RoadBurlington, Ontario, L7L7N3
Sold
442(1+1)| 1500-2000 sqft
Listing information last updated on Wed Dec 13 2023 17:34:46 GMT-0500 (Eastern Standard Time)

Open Map
Log in to view more information
Go To LoginSummary
IDW7317826
StatusSold
Ownership TypeFreehold
Possessionflexible
Brokered ByEXP REALTY
TypeResidential House,Semi-Detached
Age 16-30
Lot Size30.09 * 86.81 Feet 32.34 x 60.48 x 30.09 x 86.93 x 22.58
Land Size2612.11 ft²
Square Footage1500-2000 sqft
RoomsBed:4,Kitchen:1,Bath:4
Parking1 (2) Attached +1
Virtual Tour
Detail
Building
Bathroom Total4
Bedrooms Total4
Bedrooms Above Ground4
Basement DevelopmentFinished
Basement TypeN/A (Finished)
Construction Style AttachmentSemi-detached
Cooling TypeCentral air conditioning
Exterior FinishBrick
Fireplace PresentTrue
Heating FuelNatural gas
Heating TypeForced air
Size Interior
Stories Total2
TypeHouse
Architectural Style2-Storey
FireplaceYes
Rooms Above Grade10
Heat SourceGas
Heat TypeForced Air
WaterMunicipal
Laundry LevelUpper Level
Land
Size Total Text30.09 x 86.81 FT ; 32.34 X 60.48 X 30.09 X 86.93 X 22.58
Acreagefalse
Size Irregular30.09 x 86.81 FT ; 32.34 X 60.48 X 30.09 X 86.93 X 22.58
Lot Size Range Acres< .50
Attached Garage
Inside Entry
Shared
Surrounding
Location DescriptionURBAN
Other
FeaturesPaved driveway,Shared Driveway
Den FamilyroomYes
Internet Entire Listing DisplayYes
SewerSewer
BasementFinished
PoolNone
FireplaceY
A/CCentral Air
HeatingForced Air
ExposureE
Remarks
Rarely offered Large Immaculate 4 Bedroom Semi-Detached with 2255 sq ft of Finished Living Space. This Modern & Sophisticated home has a rustic & stylish theme that continues throughout. Pot lights & Gleaming Hardwood Floors on the 1st and 2nd floors. Gorgeous Brand new modern Paneling In Dining Room. Impeccable Modern Kitchen with stainless steel Appliances that opens into family room that features shiplap fireplace With Electric Insert, Barn beam mantle, & custom floating shelves. Basement has a flawless custom media built-in, barn doors, bathroom, Wet bar with quartz countertop, & a reclaimed wall mounted bar from the historic Gooderham & Worts Distillery in Toronto. Oversized primary bedroom with large walk-in closet & renovated ensuite with separate soaker tub. 2nd Floor also has 3 additional bedrooms that perfect for a large family or anyone who needs a home office. Laundry Upstairs & another Full bathroom. Just Move in and enjoy life in your charming, cozy, elegant new home.
The listing data is provided under copyright by the Toronto Real Estate Board.
The listing data is deemed reliable but is not guaranteed accurate by the Toronto Real Estate Board nor RealMaster.
Location
Province:
Ontario
City:
Burlington
Community:
Orchard 06.02.0190
Crossroad:
Sutton and Jacada
Room
Room
Level
Length
Width
Area
Bathroom
Ground
4.89
3.97
19.41
Dining Room
Ground
10.73
17.78
190.77
Kitchen
Ground
13.62
11.84
161.26
Living Room
Ground
10.93
15.85
173.13
Bathroom
Second
9.42
4.89
46.03
Bathroom
Second
8.20
10.43
85.57
Bedroom
Second
17.95
12.01
215.50
Bedroom 2
Second
9.45
11.84
111.91
Bedroom 3
Second
10.07
16.01
161.26
Bedroom 4
Second
8.92
9.61
85.78
Bathroom
Basement
5.28
5.51
29.11
Recreation
Basement
20.57
15.49
318.55
School Info
Private SchoolsK-8 Grades Only
John William Boich Public School
2474 Sutton Rd, Burlington0.64 km
ElementaryMiddleEnglish
9-12 Grades Only
Dr. Frank J. Hayden Secondary School
3040 Tim Dobbie Dr, Burlington2.621 km
SecondaryEnglish
K-8 Grades Only
St. Christopher Elementary School
2400 Sutton Dr, Burlington0.151 km
ElementaryMiddleEnglish
9-12 Grades Only
Corpus Christi Secondary School
5150 Upper Middle Rd, Burlington1.456 km
SecondaryEnglish
2-8 Grades Only
John William Boich Public School
2474 Sutton Rd, Burlington0.64 km
ElementaryMiddleFrench Immersion Program
9-12 Grades Only
M. M. Robinson High School
2425 Upper Middle Rd, Burlington5.576 km
SecondaryFrench Immersion Program
1-8 Grades Only
Sacred Heart Of Jesus Elementary School
2222 Country Club Dr, Burlington3.101 km
ElementaryMiddleFrench Immersion Program
9-12 Grades Only
Notre Dame Secondary School
2333 Headon Forest Dr, Burlington4.716 km
SecondaryFrench Immersion Program
Book Viewing
Your feedback has been submitted.
Submission Failed! Please check your input and try again or contact us

