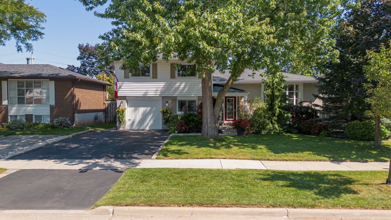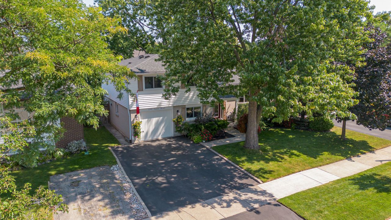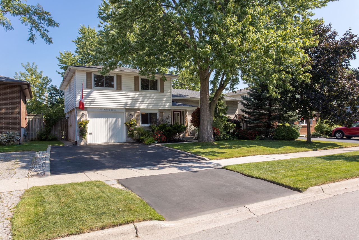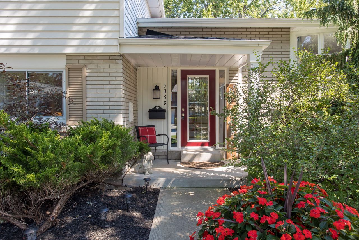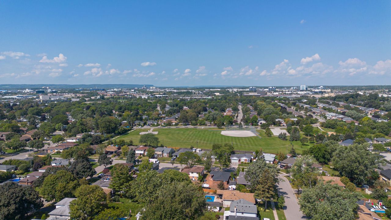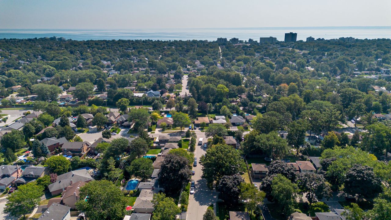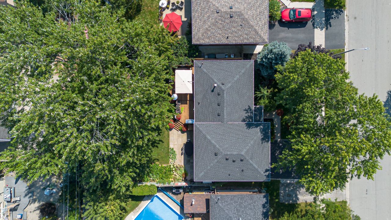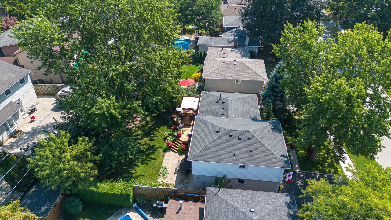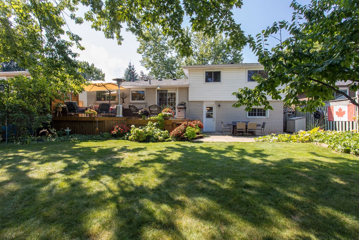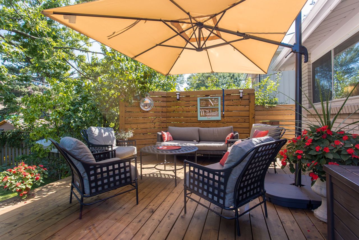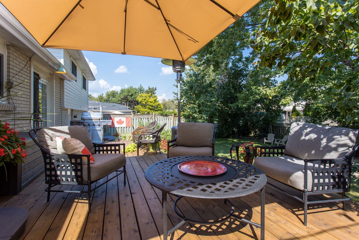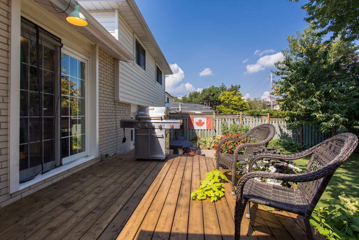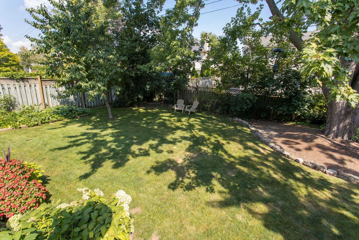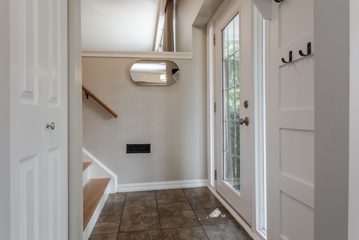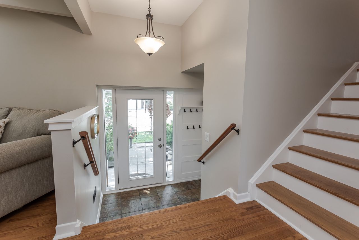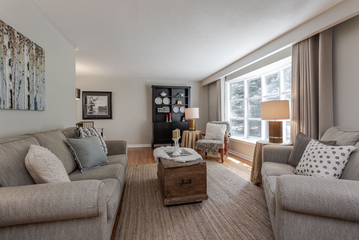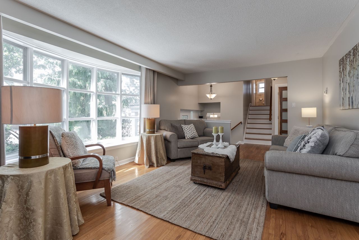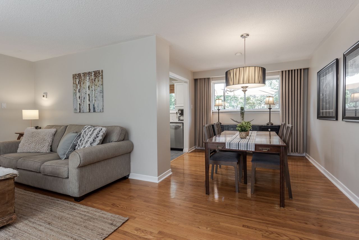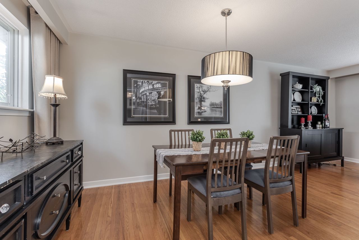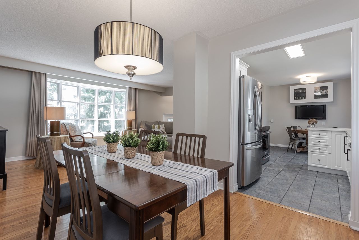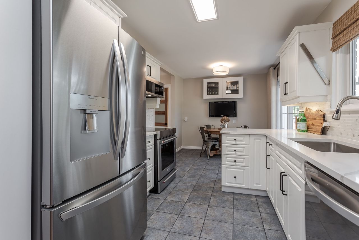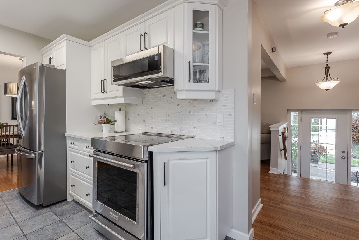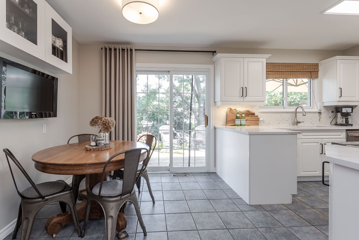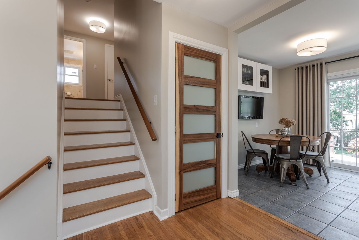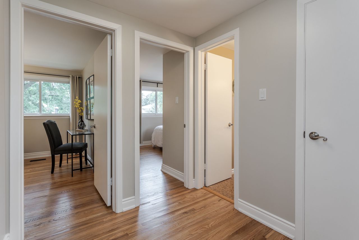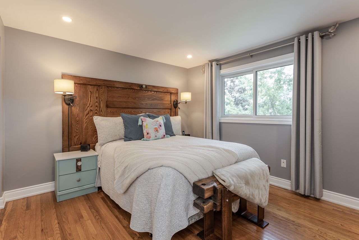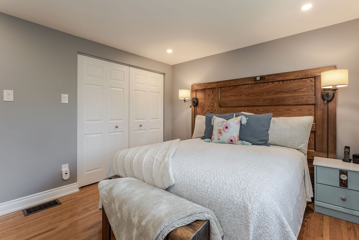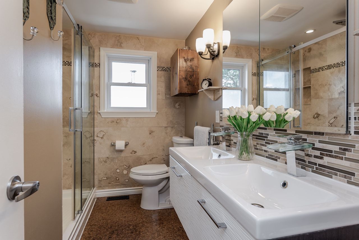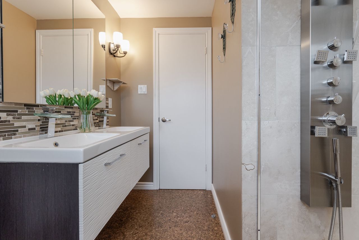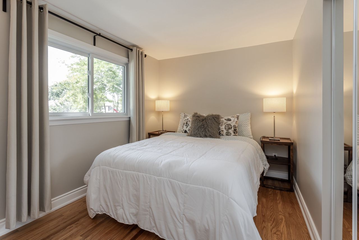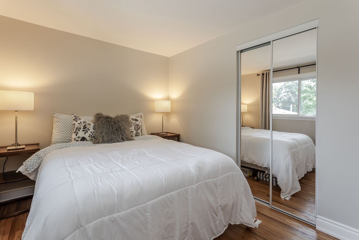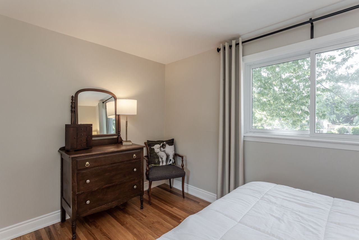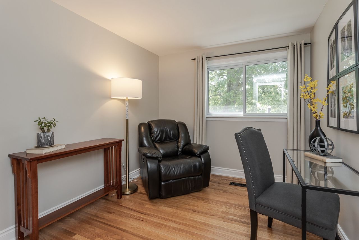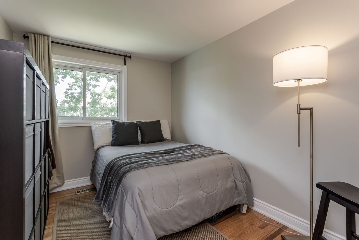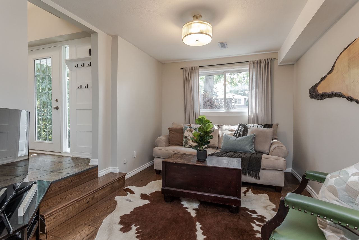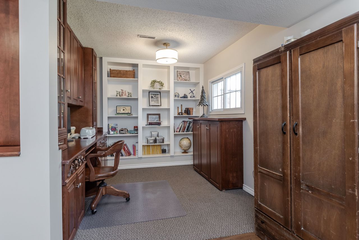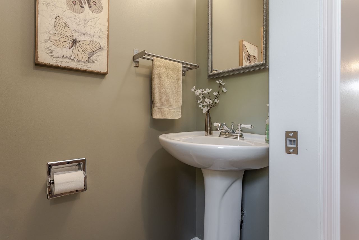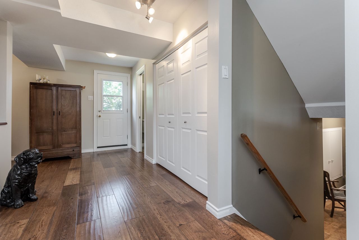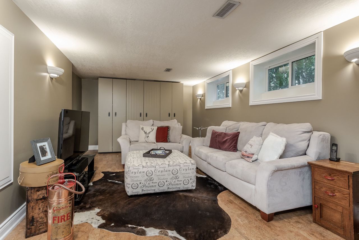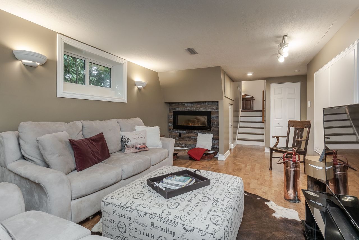- Ontario
- Burlington
5369 Salem Rd
SoldCAD$x,xxx,xxx
CAD$1,299,000 Asking price
5369 Salem RoadBurlington, Ontario, L7L3X2
Sold
423(1+2)| 1500-2000 sqft
Listing information last updated on Sat Sep 30 2023 11:47:02 GMT-0400 (Eastern Daylight Time)

Open Map
Log in to view more information
Go To LoginSummary
IDW7024716
StatusSold
Ownership TypeFreehold
PossessionFlexible
Brokered ByROYAL LEPAGE BURLOAK REAL ESTATE SERVICES
TypeResidential Split,House,Detached
Age 51-99
Lot Size60 * 110 Feet
Land Size6600 ft²
Square Footage1500-2000 sqft
RoomsBed:4,Kitchen:1,Bath:2
Parking1 (3) Attached +2
Virtual Tour
Detail
Building
Bathroom Total2
Bedrooms Total4
Bedrooms Above Ground4
AppliancesDishwasher,Dryer,Refrigerator,Stove,Washer,Window Coverings
Basement DevelopmentFinished
Basement TypeFull (Finished)
Constructed Date1967
Construction Style AttachmentDetached
Cooling TypeCentral air conditioning
Exterior FinishBrick
Fireplace PresentFalse
Foundation TypeBlock,Poured Concrete
Half Bath Total1
Heating FuelNatural gas
Heating TypeForced air
Size Exterior1853 sqft
Size Interior1853 sqft
TypeHouse
Utility WaterMunicipal water
Architectural StyleBacksplit 4
FireplaceYes
Property FeaturesFenced Yard,Level,Place Of Worship,Public Transit,School
Rooms Above Grade9
Heat SourceGas
Heat TypeForced Air
WaterMunicipal
Laundry LevelLower Level
Sewer YNAYes
Water YNAYes
Telephone YNAAvailable
Land
Size Total Text60 x 110|under 1/2 acre
Acreagefalse
AmenitiesPublic Transit,Schools
SewerMunicipal sewage system
Size Irregular60 x 110
Lot Size Range Acres< .50
Parking
Parking FeaturesPrivate Double
Utilities
Electric YNAYes
Surrounding
Ammenities Near ByPublic Transit,Schools
Community FeaturesQuiet Area
Location DescriptionURBAN
Other
FeaturesDouble width or more driveway,Paved driveway,Level
Den FamilyroomYes
Internet Entire Listing DisplayYes
SewerSewer
BasementFinished,Separate Entrance
PoolNone
FireplaceY
A/CCentral Air
HeatingForced Air
TVAvailable
ExposureE
Remarks
Side split beauty on tranquil, mature cres in SE Burlington! Exceptional pool-sized lot, ideal for commuters & families w access to amenities. Maintenance-free exterior, concrete walkway & meticulous gardens. Inside, you'll find a well-cared-for & lovingly updated interiors. With hardwood throughout, the middle floor hosts a spacious living/dining area w loads of light from a huge bay window. The white & bright eat-in kitchen incl quartz backsplash, SS appliances, quartz counters & sliders to the back deck. Step outside to private & mature rear yard w extensive wooden deck & gardens. Upstairs, find 4 beds & newer 4PC bathroom w double sinks & glass shower. The fully finished LL feat hardwood, lg windows & walkout to patio. Additional living space incl sitting rm & office/rec rm w built-in shelves. The lowest level incl a cozy family rm. Roof & most windows replaced(2016), A/C furnace(2012)
The listing data is provided under copyright by the Toronto Real Estate Board.
The listing data is deemed reliable but is not guaranteed accurate by the Toronto Real Estate Board nor RealMaster.
Location
Province:
Ontario
City:
Burlington
Community:
Appleby 06.02.0210
Crossroad:
Pinedale Avenue
Room
Room
Level
Length
Width
Area
Foyer
Main
7.51
0.29
2.19
Living Room
Main
19.09
12.66
241.81
Dining Room
Main
9.25
9.25
85.60
Kitchen
Main
9.91
8.92
88.42
Breakfast
Main
7.41
8.92
66.17
Primary Bedroom
Second
12.50
10.40
130.00
Bedroom
Second
12.66
10.99
139.19
Bedroom
Second
7.74
11.09
85.86
Bedroom
Second
8.01
10.01
80.11
Office
Lower
17.32
9.74
168.80
Family Room
Basement
25.66
11.68
299.66
Sitting
Lower
8.83
18.34
161.86
School Info
Private SchoolsK-6 Grades Only
Frontenac Public School
5140 Pinedale Ave, Burlington0.897 km
ElementaryEnglish
7-8 Grades Only
Frontenac Public School
5140 Pinedale Ave, Burlington0.897 km
MiddleEnglish
9-12 Grades Only
Nelson High School
4181 New St, Burlington2.881 km
SecondaryEnglish
K-8 Grades Only
Ascension Elementary School
5205 New St, Burlington0.86 km
ElementaryMiddleEnglish
9-12 Grades Only
Assumption Secondary School
3230 Woodward Ave, Burlington4.607 km
SecondaryEnglish
2-8 Grades Only
Pineland Public School
5121 Meadowhill Rd, Burlington1.187 km
ElementaryMiddleFrench Immersion Program
9-12 Grades Only
Nelson High School
4181 New St, Burlington2.881 km
SecondaryFrench Immersion Program
1-8 Grades Only
Sacred Heart Of Jesus Elementary School
2222 Country Club Dr, Burlington5.726 km
ElementaryMiddleFrench Immersion Program
9-12 Grades Only
Notre Dame Secondary School
2333 Headon Forest Dr, Burlington7.013 km
SecondaryFrench Immersion Program
Book Viewing
Your feedback has been submitted.
Submission Failed! Please check your input and try again or contact us

