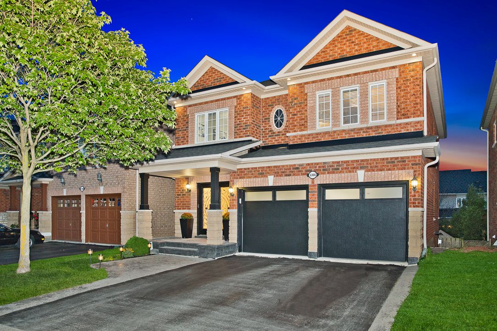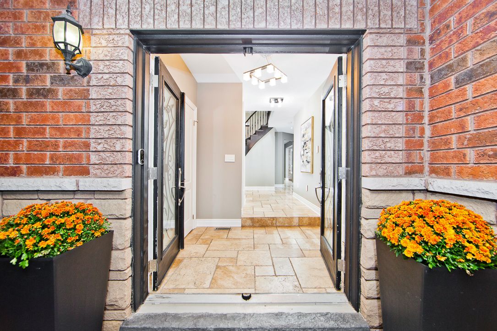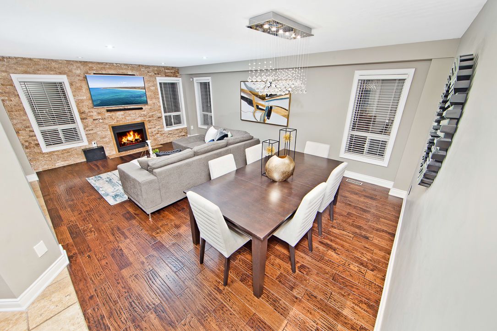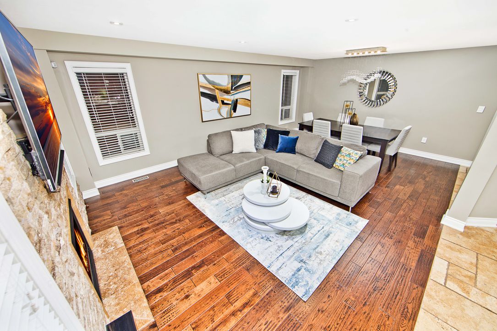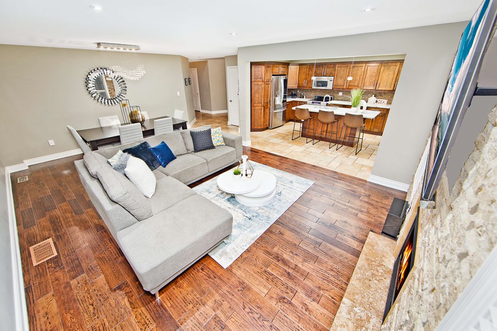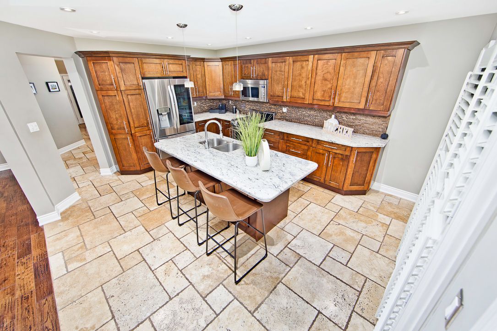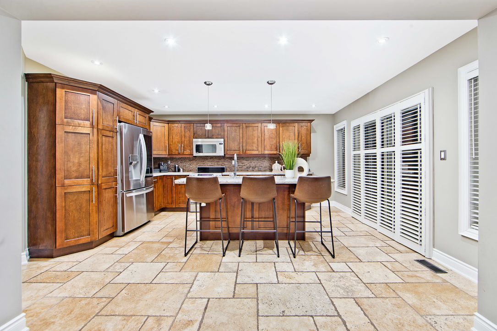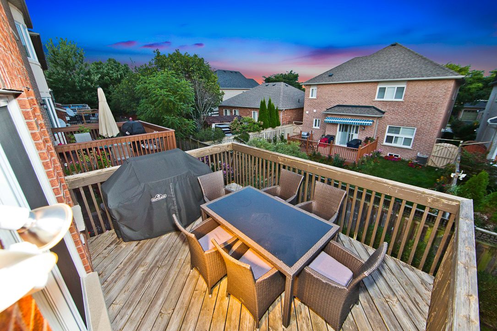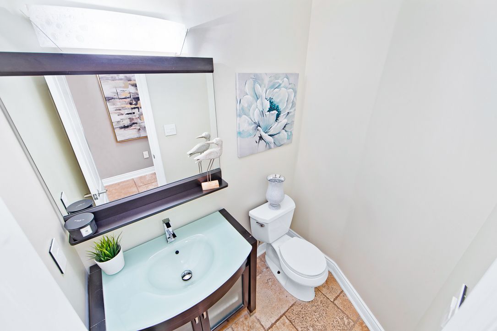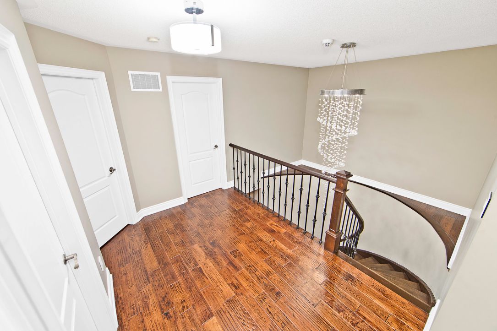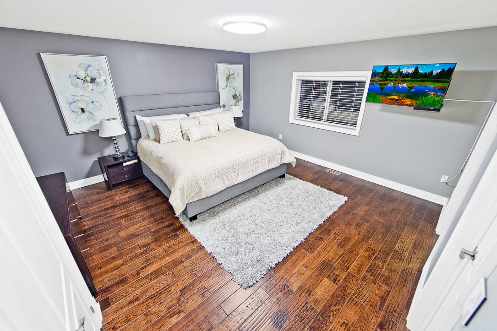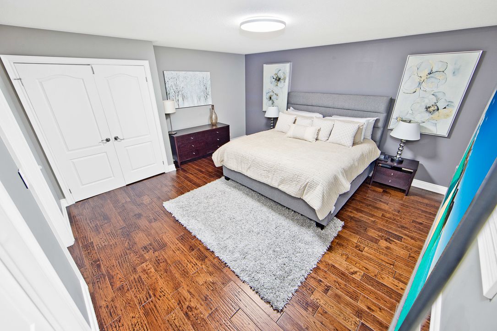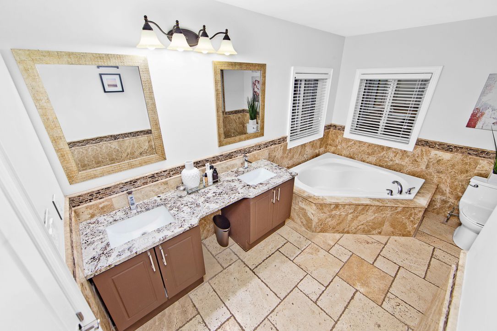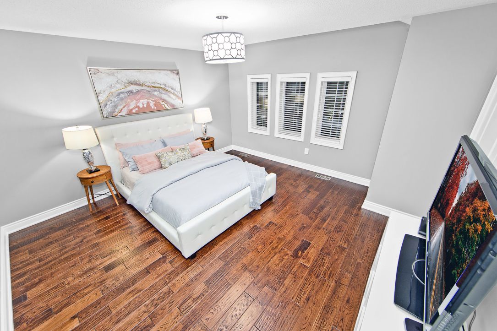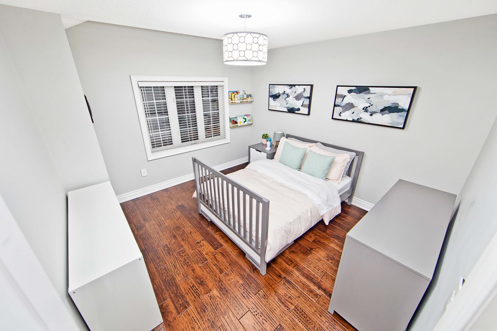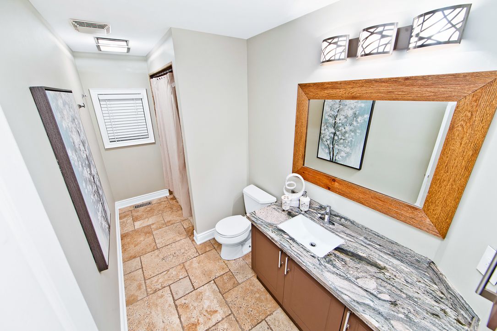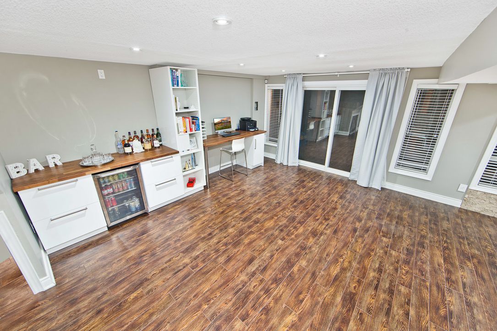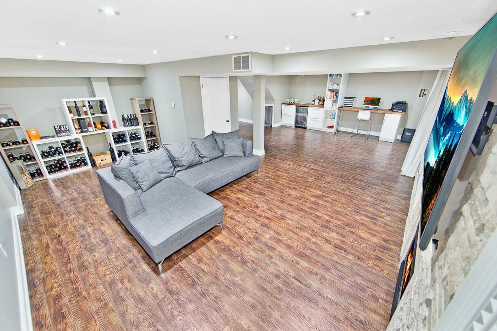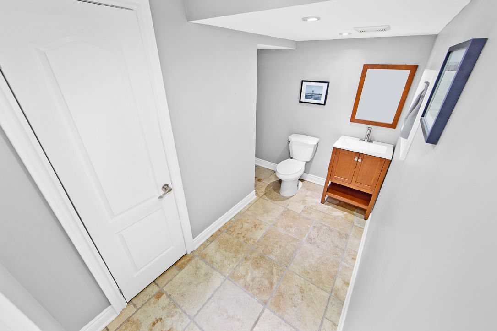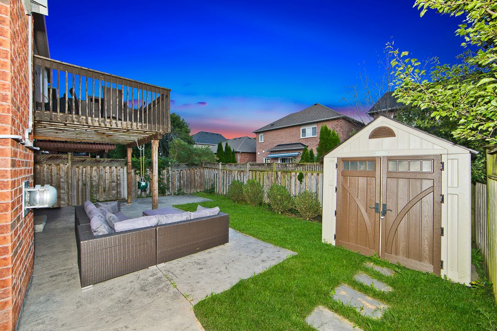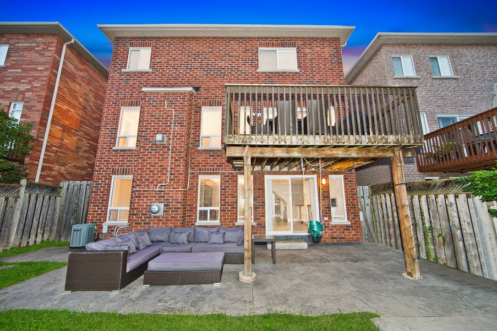- Ontario
- Burlington
5366 Cachet Cres
SoldCAD$x,xxx,xxx
CAD$1,449,900 Asking price
5366 Cachet CrescentBurlington, Ontario, L7L7N6
Sold
3+144(2+2)| 2000-2500 sqft
Listing information last updated on Mon Dec 18 2023 12:21:52 GMT-0500 (Eastern Standard Time)

Open Map
Log in to view more information
Go To LoginSummary
IDW7326594
StatusSold
Ownership TypeFreehold
PossessionT.B.A
Brokered ByHOMELIFE FRONTIER REALTY INC.
TypeResidential House,Detached
Age
Lot Size36.09 * 85.3 Feet
Land Size3078.48 ft²
Square Footage2000-2500 sqft
RoomsBed:3+1,Kitchen:1,Bath:4
Parking2 (4) Attached +2
Virtual Tour
Detail
Building
Bathroom Total4
Bedrooms Total4
Bedrooms Above Ground3
Bedrooms Below Ground1
Basement DevelopmentFinished
Basement FeaturesWalk out
Basement TypeN/A (Finished)
Construction Style AttachmentDetached
Cooling TypeCentral air conditioning
Exterior FinishBrick,Stone
Fireplace PresentTrue
Heating FuelNatural gas
Heating TypeForced air
Size Interior
Stories Total2
TypeHouse
Architectural Style2-Storey
FireplaceYes
Property FeaturesPark,Public Transit,Ravine
Rooms Above Grade8
Heat SourceGas
Heat TypeForced Air
WaterMunicipal
Laundry LevelUpper Level
Land
Size Total Text36.09 x 85.3 FT
Acreagefalse
AmenitiesPark,Public Transit
Size Irregular36.09 x 85.3 FT
Parking
Parking FeaturesPrivate Double
Surrounding
Ammenities Near ByPark,Public Transit
Other
FeaturesRavine
Den FamilyroomYes
Internet Entire Listing DisplayYes
SewerSewer
Central VacuumYes
BasementFinished,Walk-Out
PoolNone
FireplaceY
A/CCentral Air
HeatingForced Air
ExposureN
Remarks
Stunning Executive Estate Home in beautiful Orchard area of Burlington. Pride of Ownership overflows w/ this Tastefully Decorated Luxury Home. Modern Upgraded Finishes throughout: Textured Granite Countertops, Hardwood Floors, Travertine Ceramics, Extended Cabinetry, Baseboards, Window Frames, Stamped Concrete & Pot Lights. Fantastic Open Concept Layout w/ Feature Walls above both Fireplaces. Professionally Finished Basement WALK-OUT Leading Out To Your Cozy BackYard Retreat. Fantastic Family Friendly Neighbourhood, This is Your Forever Home!B/I Office in basement, all blinds, California shutters (patio door), central vacuum, Shed.
The listing data is provided under copyright by the Toronto Real Estate Board.
The listing data is deemed reliable but is not guaranteed accurate by the Toronto Real Estate Board nor RealMaster.
Location
Province:
Ontario
City:
Burlington
Community:
Orchard 06.02.0190
Crossroad:
Appleby Line & Upper Middle Rd
Room
Room
Level
Length
Width
Area
Living Room
Main
22.01
14.70
323.57
Dining Room
Main
22.01
14.70
323.57
Kitchen
Main
15.09
12.11
182.71
Breakfast
Main
15.09
4.92
74.27
Primary Bedroom
Second
15.12
15.09
228.26
Bedroom 2
Second
14.30
14.60
208.84
Bedroom 3
Second
14.30
11.19
160.03
Recreation
Lower
20.11
15.09
303.52
Office
Lower
15.12
12.01
181.62
School Info
Private SchoolsK-8 Grades Only
Orchard Park Public School
5151 Dryden Avenue Burlington, Burlington0.627 km
ElementaryMiddleEnglish
9-12 Grades Only
Dr. Frank J. Hayden Secondary School
3040 Tim Dobbie Dr, Burlington2.657 km
SecondaryEnglish
K-8 Grades Only
St. Elizabeth Seton Elementary School
5070 Dryden Ave, Burlington0.521 km
ElementaryMiddleEnglish
9-12 Grades Only
Corpus Christi Secondary School
5150 Upper Middle Rd, Burlington0.619 km
SecondaryEnglish
2-8 Grades Only
Orchard Park Public School
5151 Dryden Avenue Burlington, Burlington0.627 km
ElementaryMiddleFrench Immersion Program
9-12 Grades Only
M. M. Robinson High School
2425 Upper Middle Rd, Burlington5.011 km
SecondaryFrench Immersion Program
1-8 Grades Only
Sacred Heart Of Jesus Elementary School
2222 Country Club Dr, Burlington2.676 km
ElementaryMiddleFrench Immersion Program
9-12 Grades Only
Notre Dame Secondary School
2333 Headon Forest Dr, Burlington4.351 km
SecondaryFrench Immersion Program
Book Viewing
Your feedback has been submitted.
Submission Failed! Please check your input and try again or contact us

