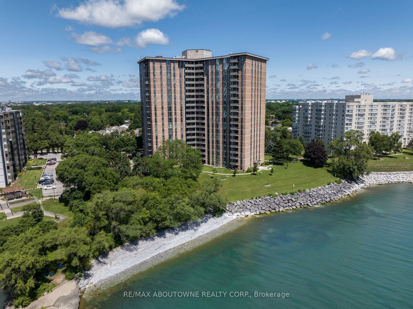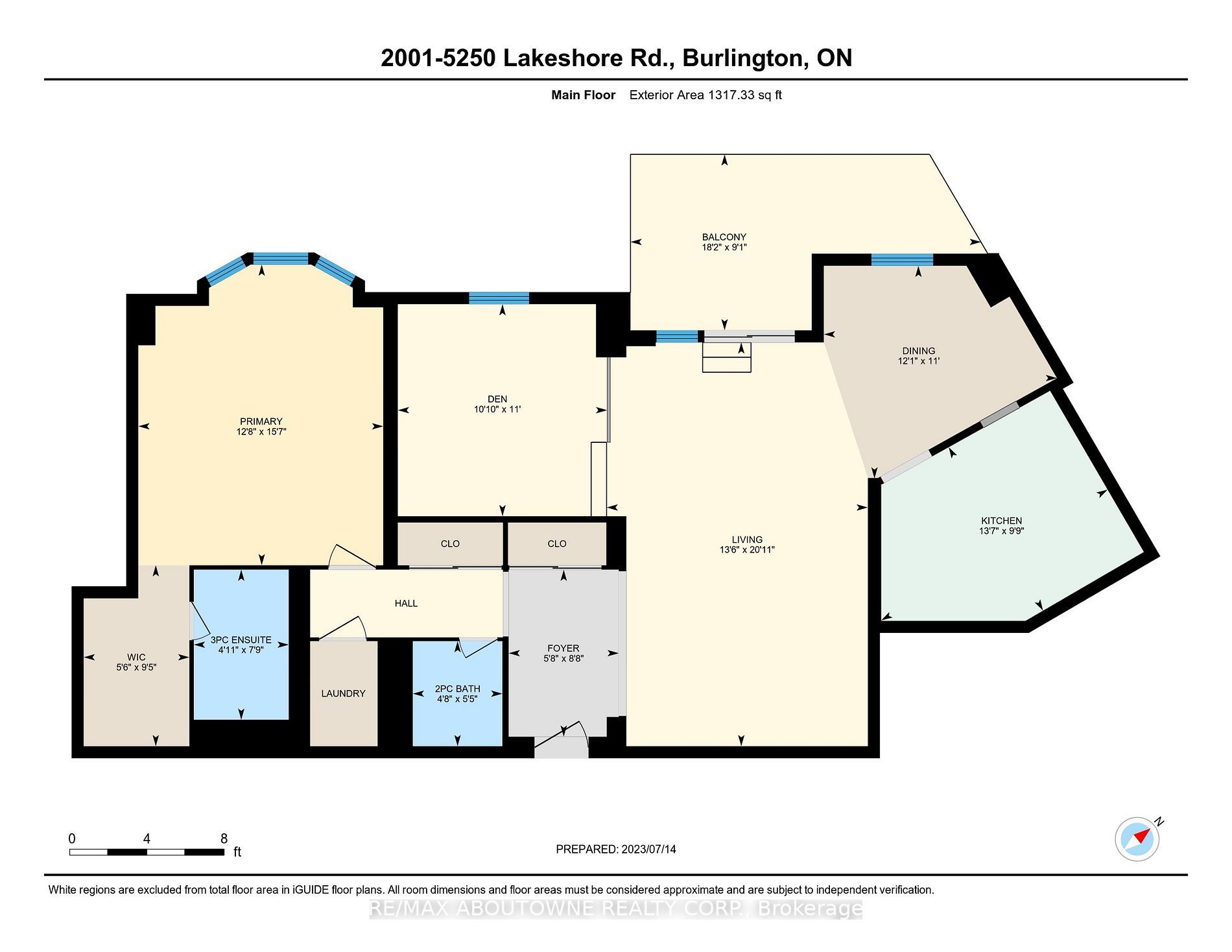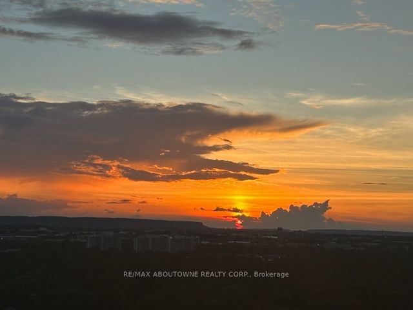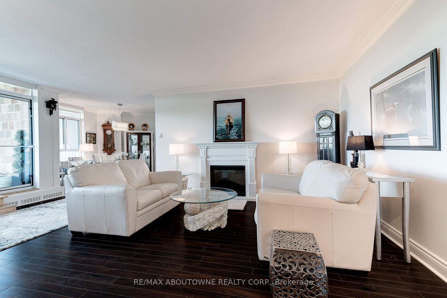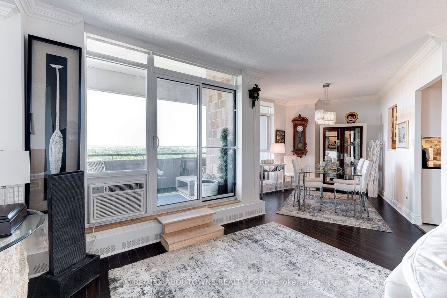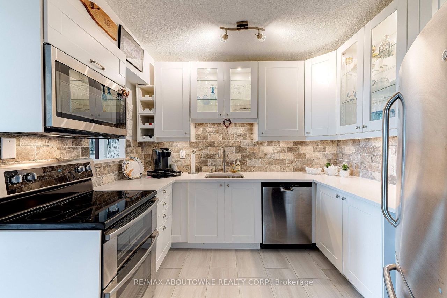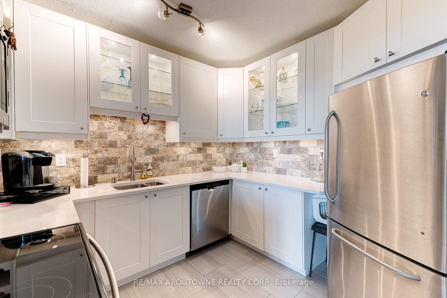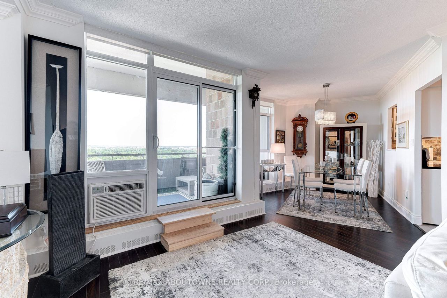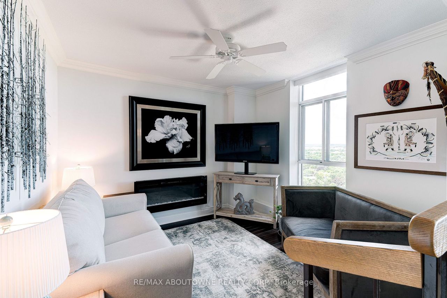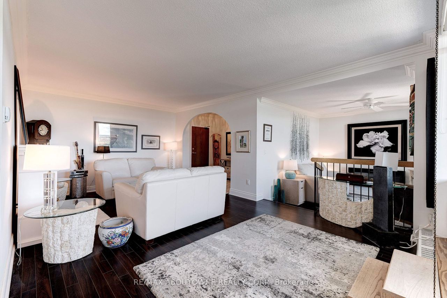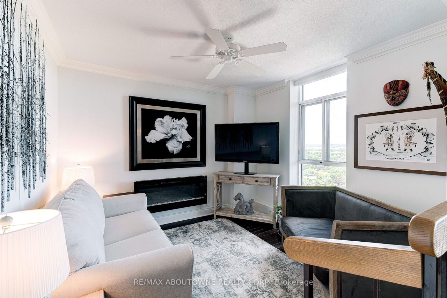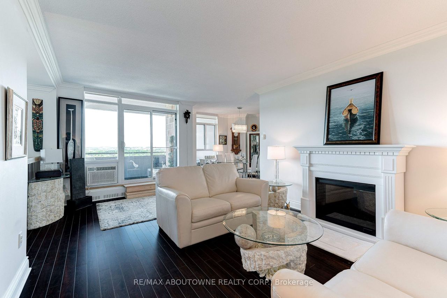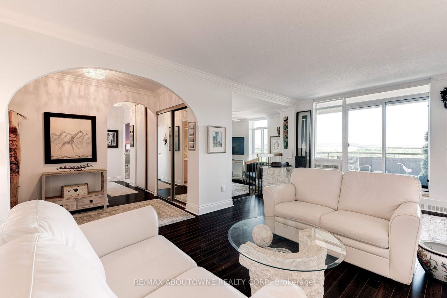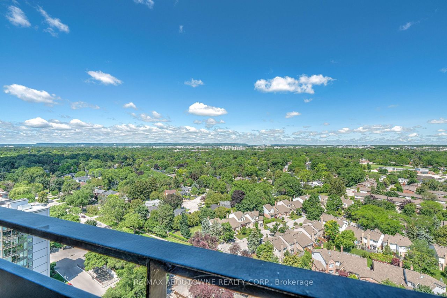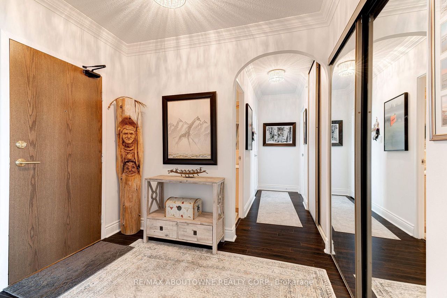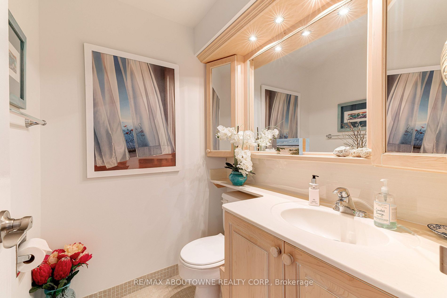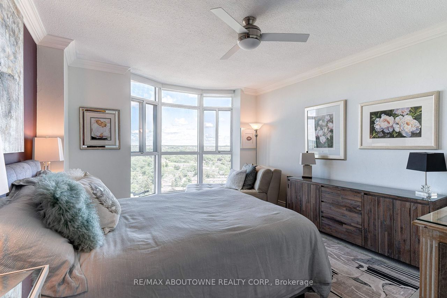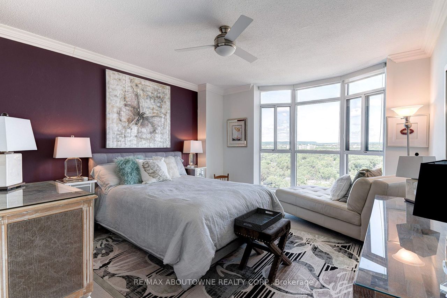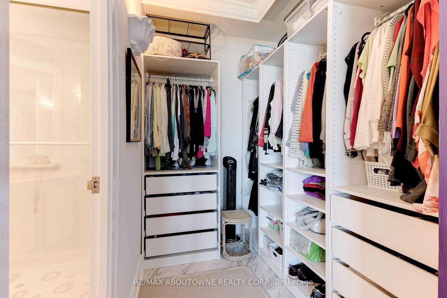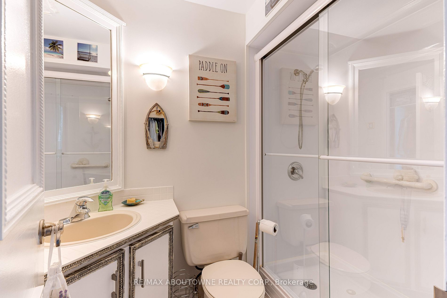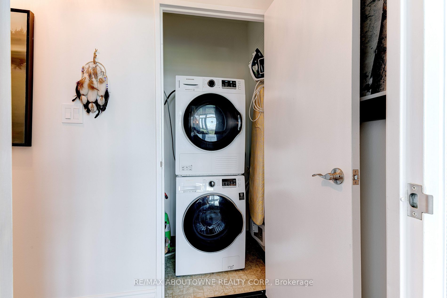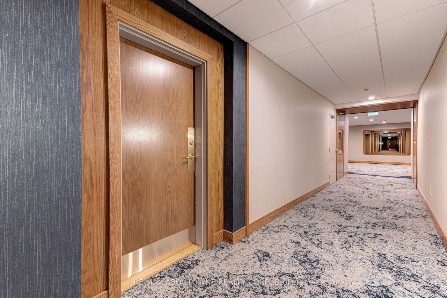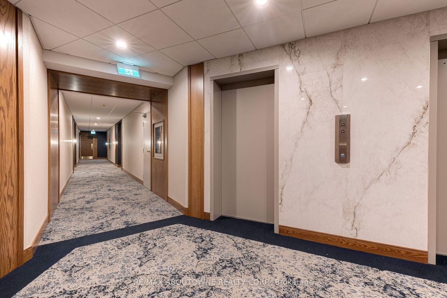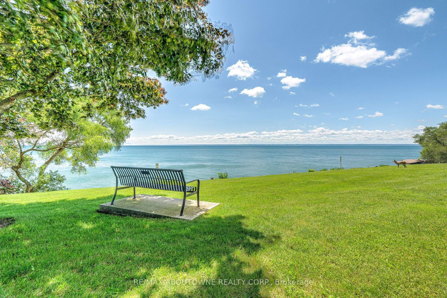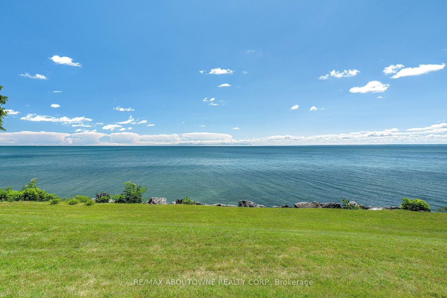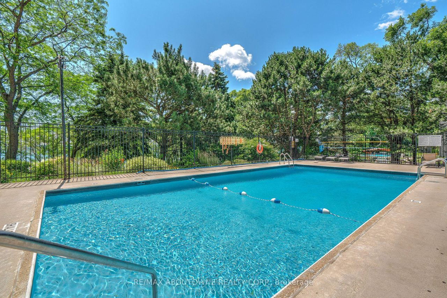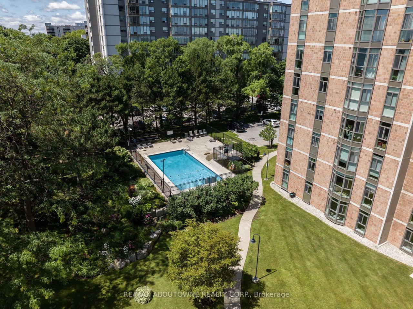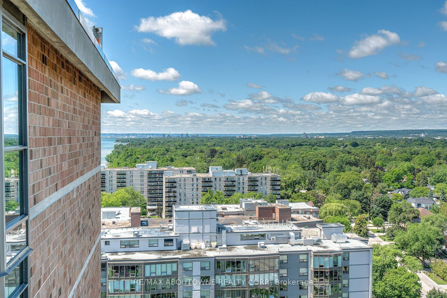- Ontario
- Burlington
5250 Lakeshore Rd
CAD$699,900
CAD$699,900 Asking price
2001 5250 Lakeshore RoadBurlington, Ontario, L7L5L2
Delisted · Terminated ·
1+12-1| 1000-1199 sqft
Listing information last updated on Mon Feb 26 2024 14:19:32 GMT-0500 (Eastern Standard Time)

Open Map
Log in to view more information
Go To LoginSummary
IDW7288110
StatusTerminated
Ownership TypeCondominium
PossessionFlexible
Brokered ByRE/MAX ABOUTOWNE REALTY CORP.
TypeResidential Apartment
Age 31-50
Square Footage1000-1199 sqft
RoomsBed:1+1,Kitchen:1,Bath:2
Parking1 (-1) Underground
Maint Fee844.56 / Monthly
Maint Fee InclusionsHeat,Hydro,Water,CAC,Common Elements,Parking,Building Insurance
Detail
Building
Bathroom Total2
Bedrooms Total1
Bedrooms Above Ground1
AmenitiesCar Wash,Exercise Centre,Party Room
AppliancesDishwasher,Dryer,Refrigerator,Stove,Washer,Microwave Built-in,Window Coverings
Basement TypeNone
Constructed Date1978
Construction Style AttachmentAttached
Cooling TypeWall unit
Exterior FinishBrick
Fireplace FuelElectric
Fireplace PresentTrue
Fireplace Total1
Fireplace TypeOther - See remarks
Half Bath Total1
Heating TypeBoiler,Radiant heat
Size Interior1185.0000
Stories Total1
TypeApartment
Utility WaterMunicipal water
Association AmenitiesExercise Room,Game Room,Outdoor Pool,Recreation Room
Architectural StyleApartment
FireplaceYes
Property FeaturesLake/Pond,Public Transit,Level,Hospital
Rooms Above Grade5
Heat SourceOther
Heat TypeRadiant
LockerCommon
Laundry LevelMain Level
Land
Access TypeRoad access,Highway access
Acreagefalse
AmenitiesShopping
SewerMunicipal sewage system
Surface WaterLake
Underground
Visitor Parking
Utilities
ElevatorYes
Surrounding
Ammenities Near ByShopping
Location DescriptionLakeshore between Burloak & Appleby Line
Zoning DescriptionRH4
Other
FeaturesBalcony
Internet Entire Listing DisplayYes
BasementApartment
BalconyOpen
FireplaceY
A/CWindow Unit(s)
HeatingRadiant
Level19
Unit No.2001
ExposureNW
Parking SpotsCommon
Corp#HCC77
Prop MgmtCrossbridge
Remarks
Beautifully upgraded penthouse with panoramic unobstructed view! Approx. 1185 sq ft. DEN FITS LARGE SOFA BED OR COULD BE CONVERTED TO 2ND BEDROOM. Enjoy the view of the mesmerizing sunsets that descend over the picturesque escarpment. Nestled on the shores of Lake Ontario, you can relax by the outdoor pool taking in the lake views. Fabulous new renovations are in progress at Admirals Walk! Elegant new hallways and decor, & the lobby will also soon be refreshed. This fabulous condo has quality upgrades including upgraded white kitchen, hardwood floors, ensuite laundry, and more. Custom built-ins and closet organizers are strategically incorporated throughout the unit, ensuring that every inch of space is optimized to its fullest potential. Plenty of amenities to utilize. Fabulous location with easy access to highways, shopping and Bronte Harbour to the east and downtown Burlington to the west. Move in ready!
The listing data is provided under copyright by the Toronto Real Estate Board.
The listing data is deemed reliable but is not guaranteed accurate by the Toronto Real Estate Board nor RealMaster.
Location
Province:
Ontario
City:
Burlington
Community:
Appleby 06.02.0210
Crossroad:
BURLOAK/LAKESHORE
Room
Room
Level
Length
Width
Area
Living Room
Main
20.93
13.48
282.25
Dining Room
Main
12.07
10.99
132.70
Kitchen
Main
13.58
9.74
132.35
Primary Bedroom
Main
-26.25
-36.09
947.22
Den
Main
10.83
10.99
119.00
Bathroom
Main
NaN
Bathroom
Main
NaN
School Info
Private SchoolsK-6 Grades Only
Mohawk Gardens Public School
5280 Spruce Ave, Burlington0.805 km
ElementaryEnglish
7-8 Grades Only
Frontenac Public School
5140 Pinedale Ave, Burlington1.798 km
MiddleEnglish
9-12 Grades Only
Nelson High School
4181 New St, Burlington2.781 km
SecondaryEnglish
K-8 Grades Only
St. Patrick Elementary School
200 Kenwood Ave, Burlington0.556 km
ElementaryMiddleEnglish
9-12 Grades Only
Assumption Secondary School
3230 Woodward Ave, Burlington4.351 km
SecondaryEnglish
2-8 Grades Only
Pineland Public School
5121 Meadowhill Rd, Burlington0.955 km
ElementaryMiddleFrench Immersion Program
9-12 Grades Only
Nelson High School
4181 New St, Burlington2.781 km
SecondaryFrench Immersion Program
1-8 Grades Only
Sacred Heart Of Jesus Elementary School
2222 Country Club Dr, Burlington6.826 km
ElementaryMiddleFrench Immersion Program
9-12 Grades Only
Notre Dame Secondary School
2333 Headon Forest Dr, Burlington7.879 km
SecondaryFrench Immersion Program
Book Viewing
Your feedback has been submitted.
Submission Failed! Please check your input and try again or contact us

