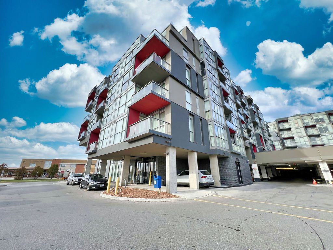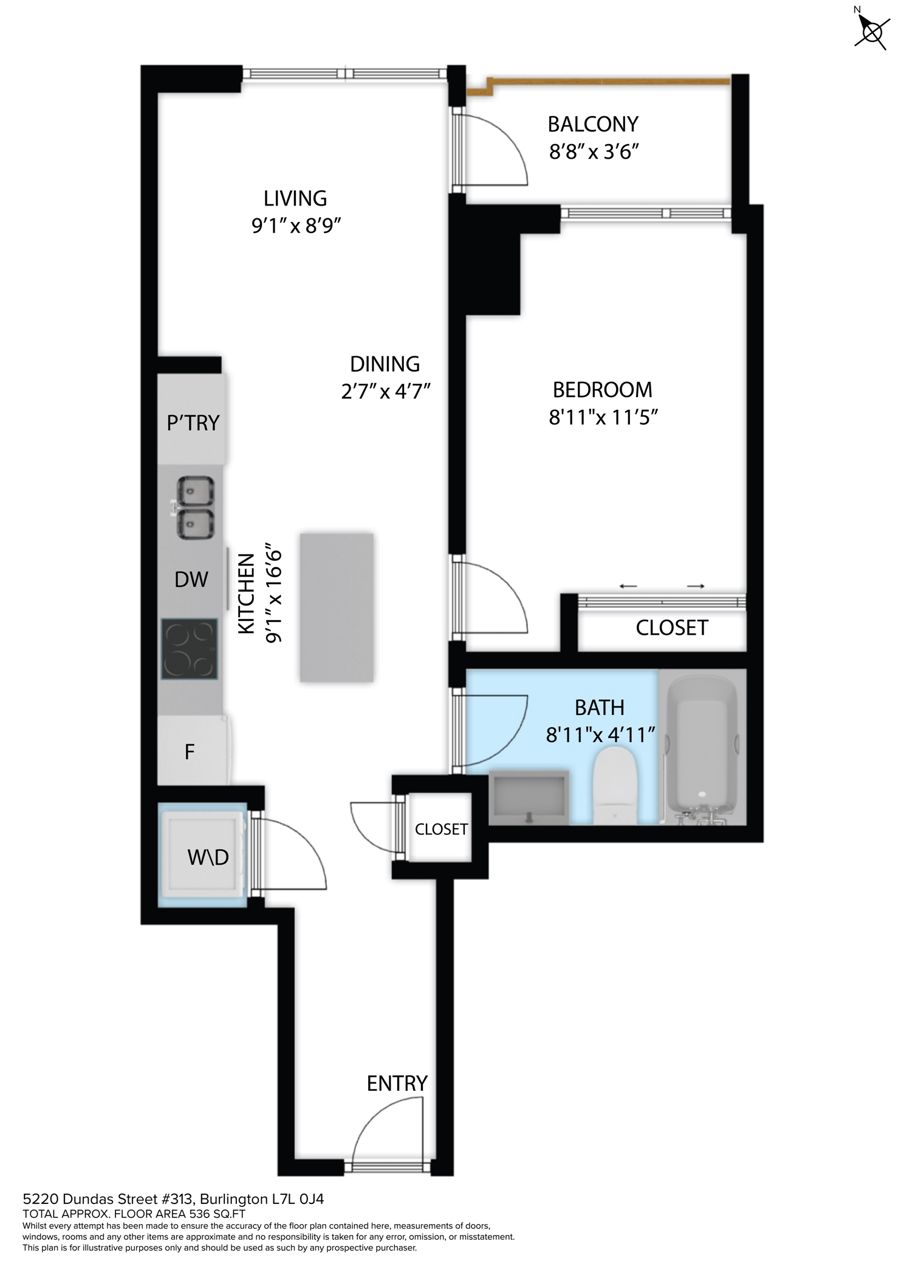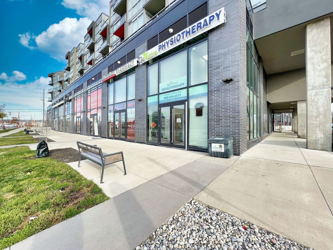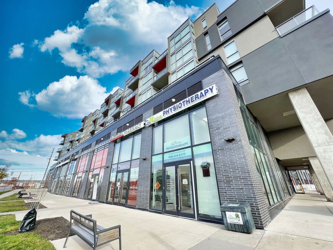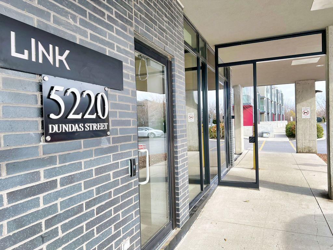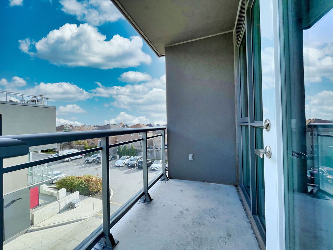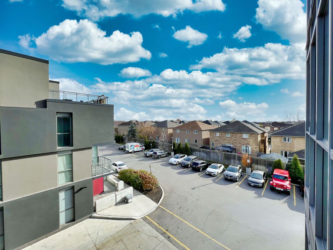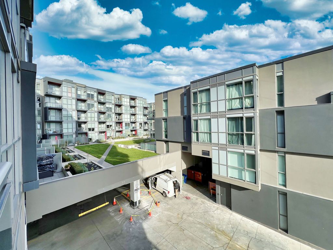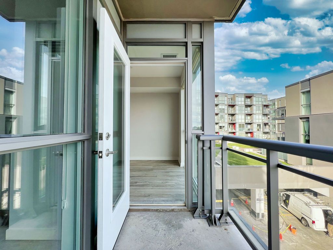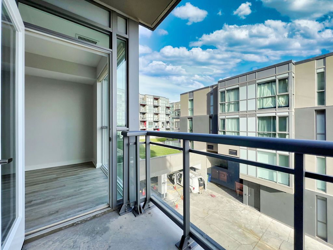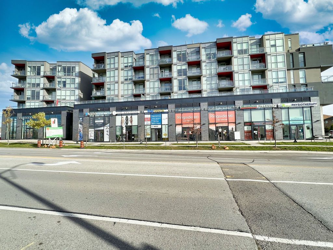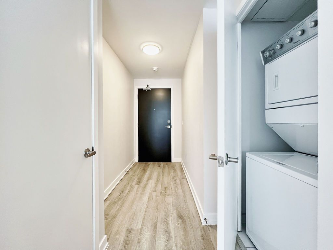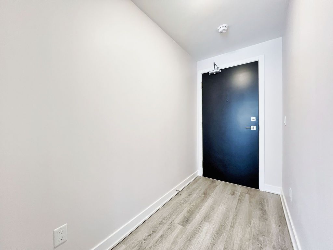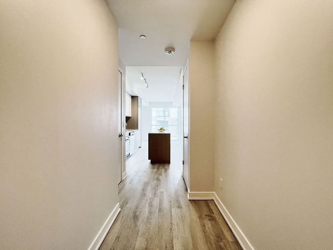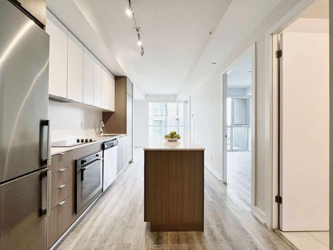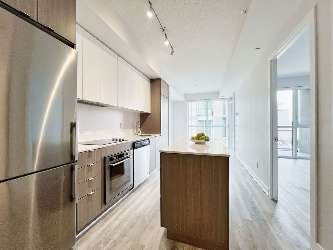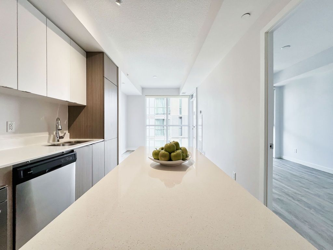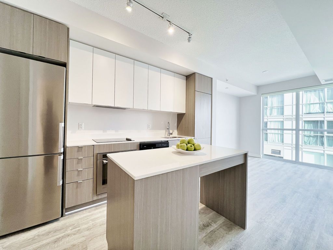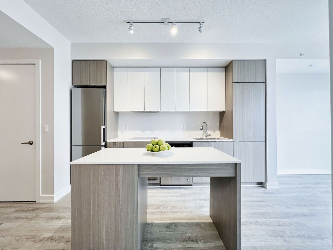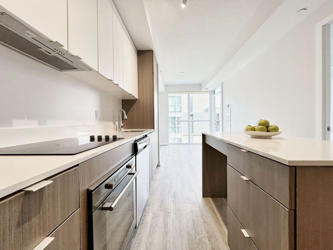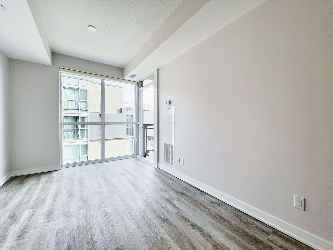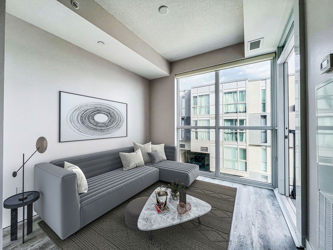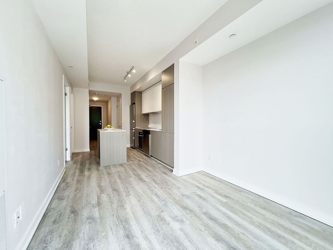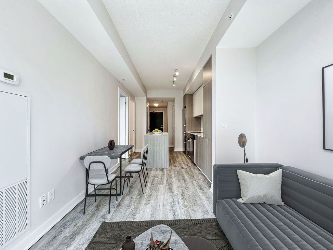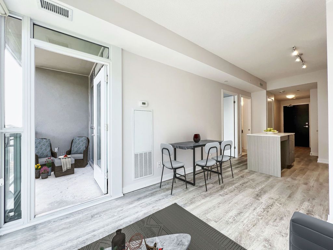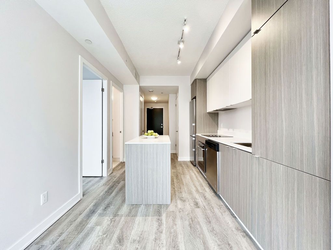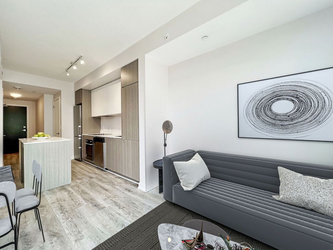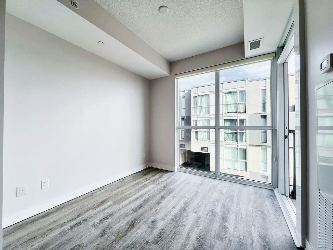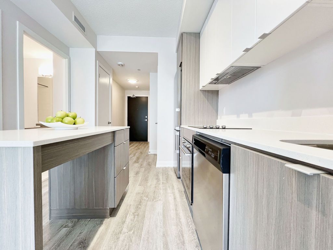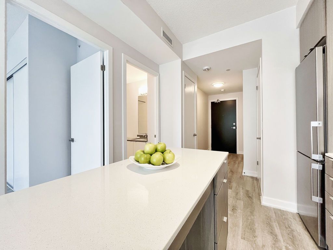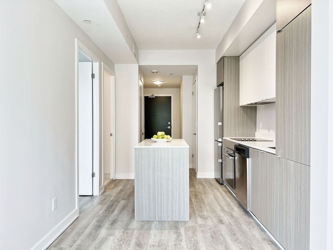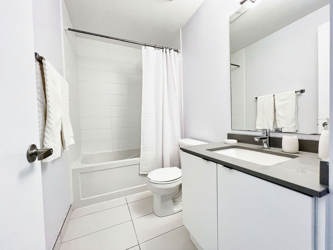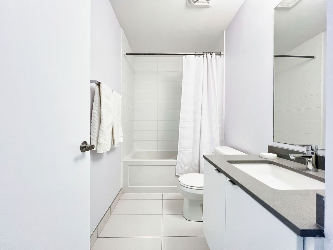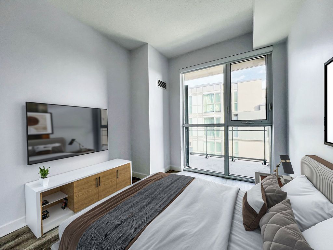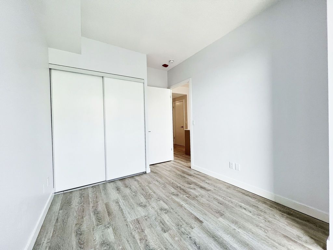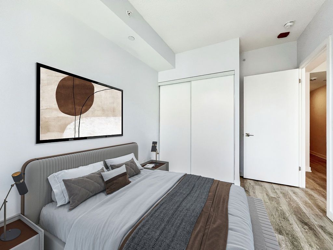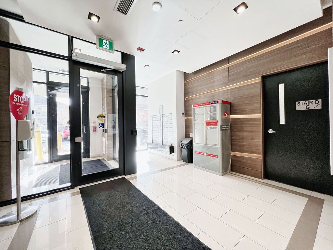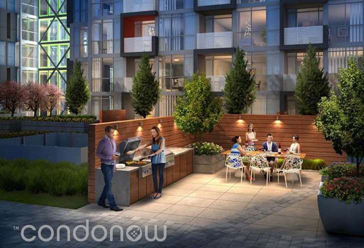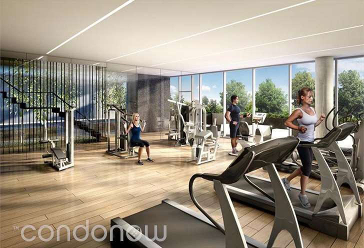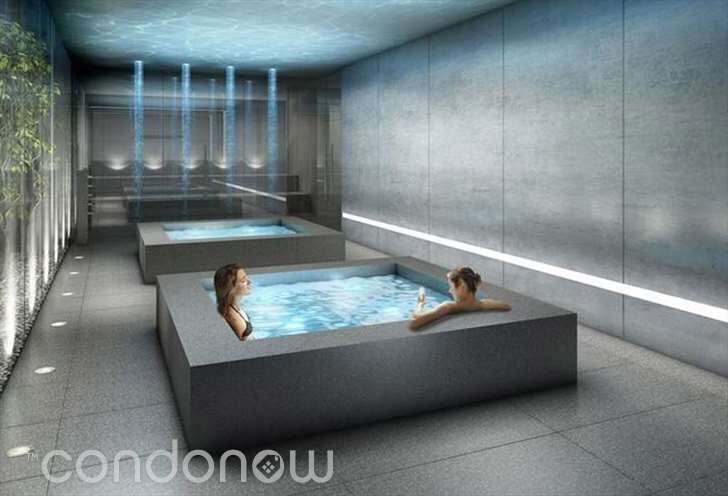- Ontario
- Burlington
5220 Dundas St
CAD$515,000
CAD$515,000 Asking price
D-313 5220 Dundas StreetBurlington, Ontario, L7L0J4
Delisted · Terminated ·
111| 500-599 sqft
Listing information last updated on Tue Dec 12 2023 16:21:20 GMT-0500 (Eastern Standard Time)

Open Map
Log in to view more information
Go To LoginSummary
IDW7306186
StatusTerminated
Ownership TypeCondominium/Strata
PossessionTBD
Brokered ByIPRO REALTY LTD.
TypeResidential Apartment
Age 6-10
Square Footage500-599 sqft
RoomsBed:1,Kitchen:1,Bath:1
Parking1 (1) Underground
Maint Fee403.55 / Monthly
Maint Fee InclusionsBuilding Insurance,Common Elements,Parking
Virtual Tour
Detail
Building
Bathroom Total1
Bedrooms Total1
Bedrooms Above Ground1
AmenitiesSecurity/Concierge,Party Room,Exercise Centre
Cooling TypeCentral air conditioning
Exterior FinishConcrete,Stucco
Fireplace PresentFalse
Size Interior
TypeApartment
Association AmenitiesConcierge,Exercise Room,Gym,Indoor Pool,Party Room/Meeting Room,Visitor Parking
Architectural StyleApartment
Property FeaturesGreenbelt/Conservation,Hospital,Ravine,School,Wooded/Treed
Rooms Above Grade4
Heat SourceGas
Heat TypeFan Coil
LockerNone
Land
Acreagefalse
AmenitiesHospital,Schools
Parking
Parking FeaturesUnderground
Surrounding
Ammenities Near ByHospital,Schools
Other
FeaturesWooded area,Ravine,Conservation/green belt,Balcony
Internet Entire Listing DisplayYes
BasementNone
BalconyOpen
FireplaceN
A/CCentral Air
HeatingFan Coil
Level3
Unit No.D-313
ExposureE
Parking SpotsOwned80
Corp#HSCP681
Prop MgmtCPO Management Inc
Remarks
Welcome to the LINK condominiums. Modern, open concept and bright one bedroom unit. Sun filled living room, recently painted in neutral colour, with access to open balcony. New high quality vinyl flooring, 4pc washroom with deep bathtub and rain showerhead, 9ft ceilings throughout, floor to ceiling windows. Kitchen w/ quartz counters, S/S built-in dishwasher, B/I glass cooktop and S/S oven, B/I range hood, fridge. Ensuite laundry with full size washer and dryer. One underground parking, fantastic bldg amenities: fitness centre, hot & cold plunge pools, sauna/steam room, billiards room, party/dining room, stunning rooftop terrace w/ BBQs. Close to schools, public transit, Bronte Creek park, walking trails, shopping, hospital etc.
The listing data is provided under copyright by the Toronto Real Estate Board.
The listing data is deemed reliable but is not guaranteed accurate by the Toronto Real Estate Board nor RealMaster.
Location
Province:
Ontario
City:
Burlington
Community:
Orchard 06.02.0190
Crossroad:
Dundas & Sutton
Room
Room
Level
Length
Width
Area
Living Room
Main
9.22
8.10
74.71
Dining Room
Main
12.60
9.22
116.15
Kitchen
Main
12.60
9.22
116.15
Bedroom
Main
10.40
8.10
84.28
Bathroom
Main
NaN
Laundry
Main
NaN
School Info
Private SchoolsK-8 Grades Only
John William Boich Public School
2474 Sutton Rd, Burlington0.112 km
ElementaryMiddleEnglish
9-12 Grades Only
Dr. Frank J. Hayden Secondary School
3040 Tim Dobbie Dr, Burlington2.199 km
SecondaryEnglish
K-8 Grades Only
St. Christopher Elementary School
2400 Sutton Dr, Burlington0.611 km
ElementaryMiddleEnglish
9-12 Grades Only
Corpus Christi Secondary School
5150 Upper Middle Rd, Burlington2.022 km
SecondaryEnglish
2-8 Grades Only
John William Boich Public School
2474 Sutton Rd, Burlington0.112 km
ElementaryMiddleFrench Immersion Program
9-12 Grades Only
M. M. Robinson High School
2425 Upper Middle Rd, Burlington5.584 km
SecondaryFrench Immersion Program
1-8 Grades Only
Sacred Heart Of Jesus Elementary School
2222 Country Club Dr, Burlington3.041 km
ElementaryMiddleFrench Immersion Program
9-12 Grades Only
Notre Dame Secondary School
2333 Headon Forest Dr, Burlington4.539 km
SecondaryFrench Immersion Program
Book Viewing
Your feedback has been submitted.
Submission Failed! Please check your input and try again or contact us

