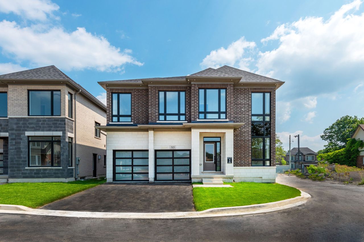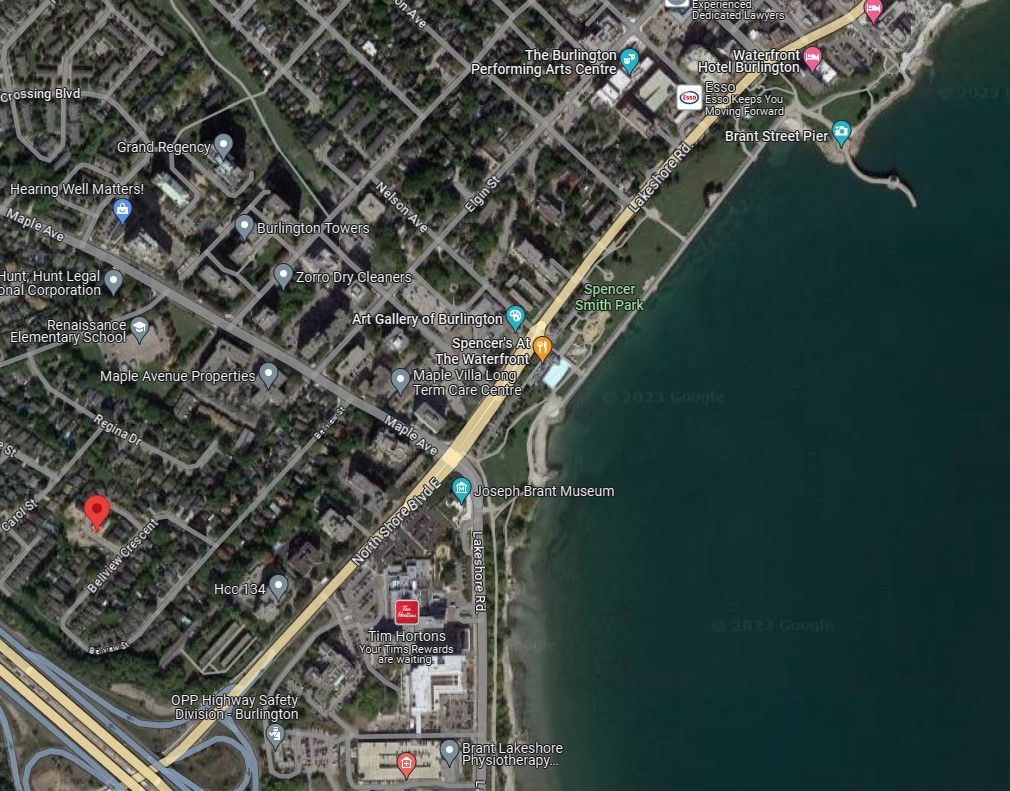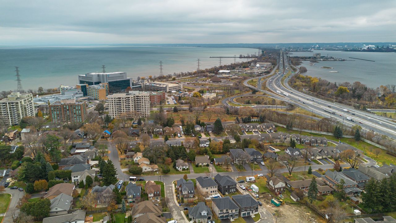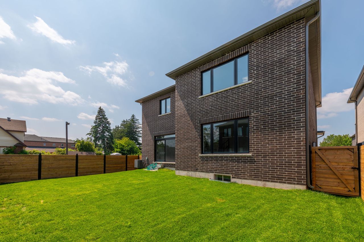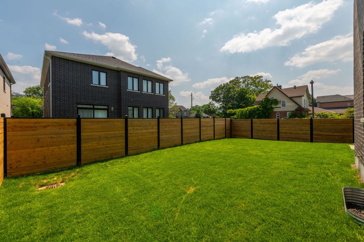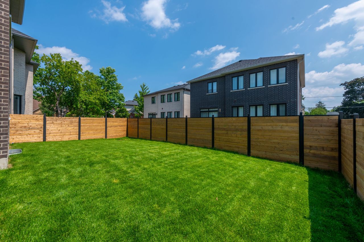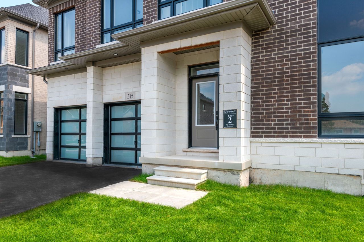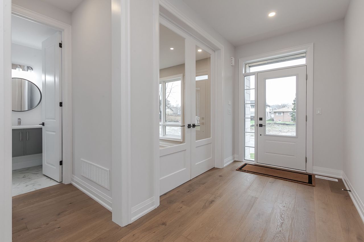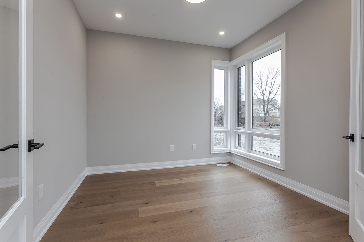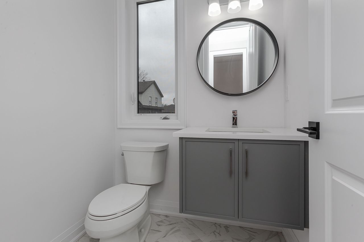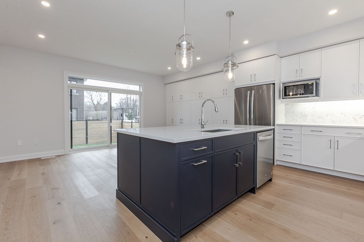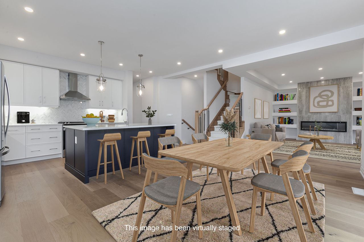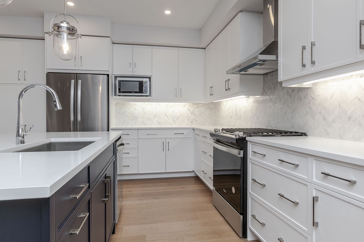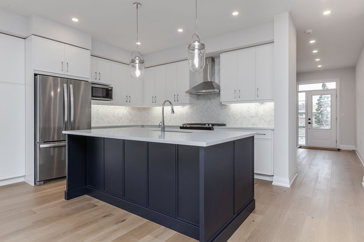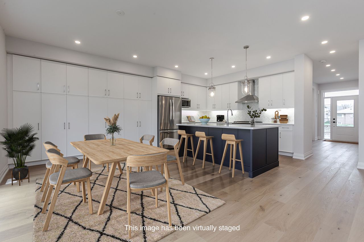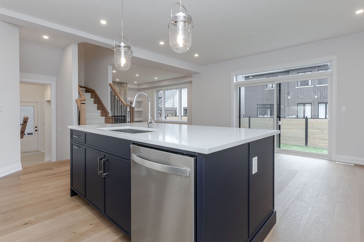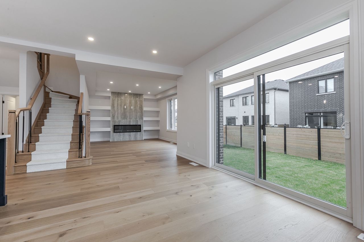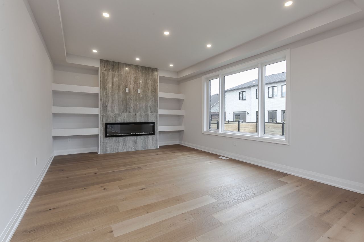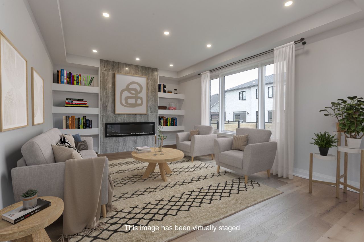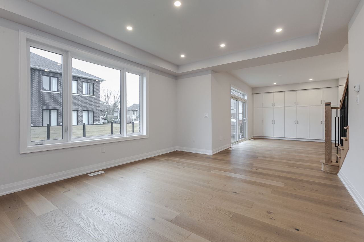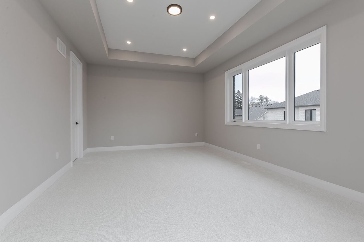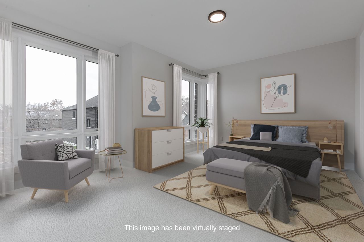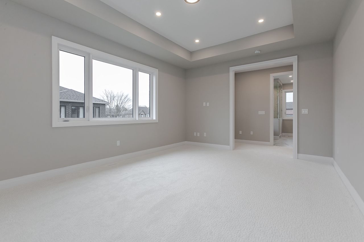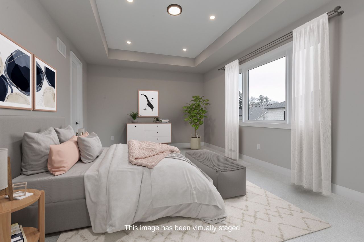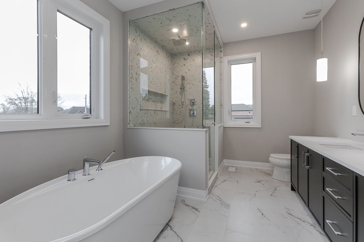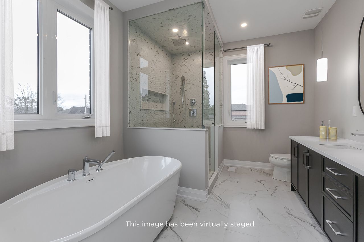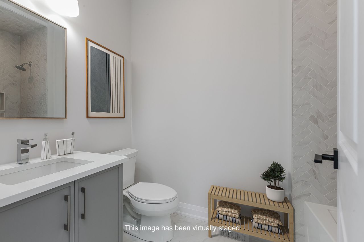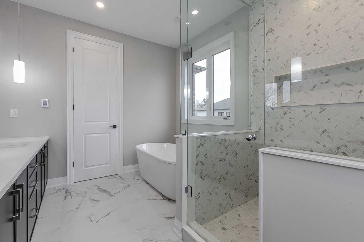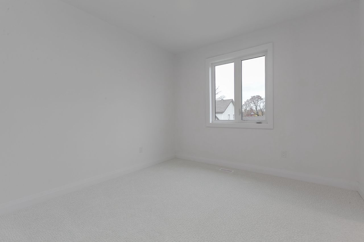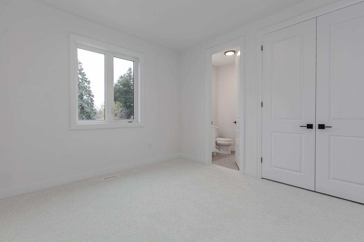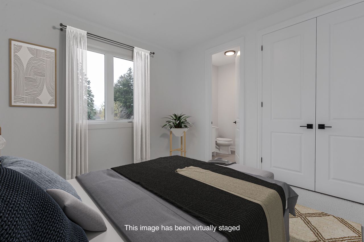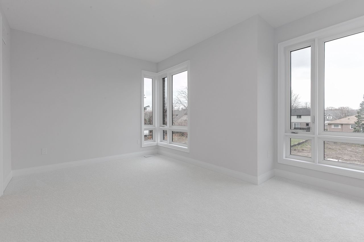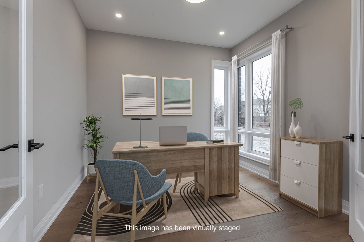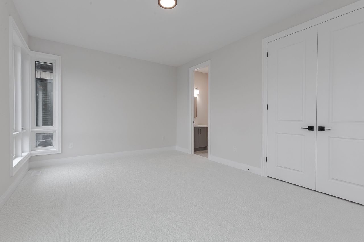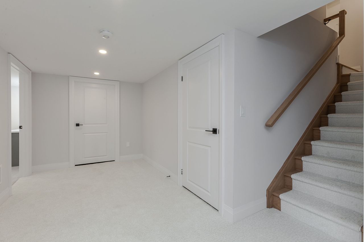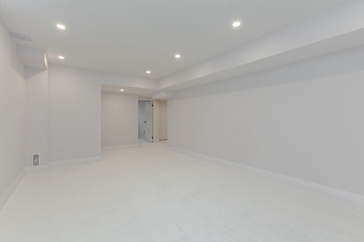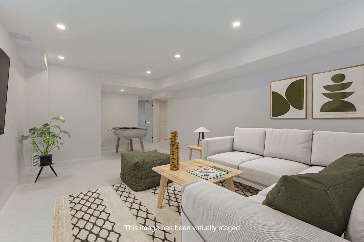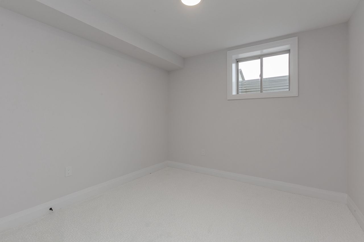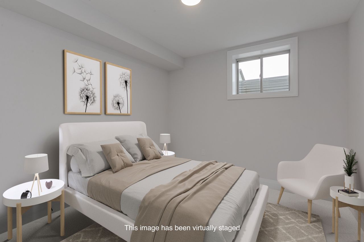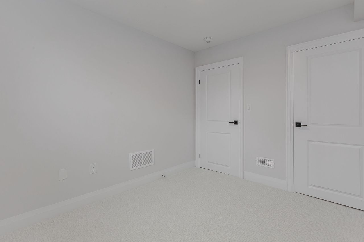- Ontario
- Burlington
515 Markay Common
SoldCAD$x,xxx,xxx
CAD$2,198,800 Asking price
515 Markay CommonBurlington, Ontario, L7S0A6
Sold
4+154(2+2)| 2500-3000 sqft
Listing information last updated on Fri Apr 26 2024 14:19:37 GMT-0400 (Eastern Daylight Time)

Open Map
Log in to view more information
Go To LoginSummary
IDW7321434
StatusSold
Ownership TypeFreehold
PossessionFLEXIBLE
Brokered ByROYAL LEPAGE BURLOAK REAL ESTATE SERVICES
TypeResidential House,Detached
AgeConstructed Date: 2023
Lot Size53.94 * 87.49 Feet Irregular Lot
Land Size4719.21 ft²
Square Footage2500-3000 sqft
RoomsBed:4+1,Kitchen:1,Bath:5
Parking2 (4) Attached +2
Maint Fee Inclusions
Virtual Tour
Detail
Building
Bathroom Total5
Bedrooms Total5
Bedrooms Above Ground4
Bedrooms Below Ground1
Basement DevelopmentFinished
Basement TypeN/A (Finished)
Construction Style AttachmentDetached
Cooling TypeCentral air conditioning
Exterior FinishBrick,Stone
Fireplace PresentTrue
Heating FuelNatural gas
Heating TypeForced air
Size Interior
Stories Total2
TypeHouse
Architectural Style2-Storey
FireplaceYes
Property FeaturesArts Centre,Beach,Hospital,Library,Marina,Public Transit
Rooms Above Grade10
RoofAsphalt Shingle
Heat SourceGas
Heat TypeForced Air
WaterMunicipal
Laundry LevelUpper Level
Land
Size Total Text53.94 x 87.49 FT ; Irregular Lot
Acreagefalse
AmenitiesBeach,Hospital,Marina,Public Transit
Size Irregular53.94 x 87.49 FT ; Irregular Lot
Lot Size Range Acres< .50
Parking
Parking FeaturesPrivate Double
Surrounding
Ammenities Near ByBeach,Hospital,Marina,Public Transit
Location DescriptionURBAN
Other
FeaturesPark setting,Park/reserve,Beach,Double width or more driveway,Paved driveway
Interior FeaturesNone
Internet Entire Listing DisplayYes
SewerSewer
BasementFinished
PoolNone
FireplaceY
A/CCentral Air
HeatingForced Air
ExposureS
Remarks
Be the first to move into this custom new-build in private enclave. Impressive home w 2713SF (+ approx 740SF finished basement) & $200K in upgrades. Alton Model by Markay Homes in fantastic S Burlington lifestyle location mins to schools, hospital, amenities, beach, lake & easy hwy access. Open concept main floor w 9ft ceilings, pot lights & wide plank hardwood throughout. Gourmet custom eat-in kitchen w SS appliances, island/breakfast bar, quartz counters & custom pantry. The living rm is spacious & bright w built-in shelving. Oak staircase w black wrought iron pickets. Primary bedroom retreat w 10ft tray ceiling, spa-like ensuite with heated flooring, freestanding soaker tub, shower & 2 sinks. Finished lower level w rec rm, 5th bedroom, 4PC bath & deeper basement windows. Fully fenced rear yard. Peace-of-mind new build incl Tarion warranty & 200AMP service.
The listing data is provided under copyright by the Toronto Real Estate Board.
The listing data is deemed reliable but is not guaranteed accurate by the Toronto Real Estate Board nor RealMaster.
Location
Province:
Ontario
City:
Burlington
Community:
Brant 06.02.0090
Crossroad:
Bellview Cres
Room
Room
Level
Length
Width
Area
Great Room
Main
18.01
12.99
234.01
Breakfast
Main
17.62
10.99
193.64
Kitchen
Main
17.62
10.01
176.30
Study
Main
10.01
10.20
102.10
Primary Bedroom
Second
18.01
12.80
230.47
Bedroom 2
Second
11.98
10.99
131.62
Bedroom 3
Second
16.01
12.40
198.56
Bedroom 4
Second
16.11
13.68
220.39
Recreation
Basement
17.62
12.50
220.23
Bedroom
Basement
10.79
10.01
108.01
School Info
Private SchoolsK-6 Grades Only
Central Public School
638 Brant St, Burlington1.336 km
ElementaryEnglish
7-8 Grades Only
Burlington Central Elementary (gr.7 & Gr.8)
1433 Baldwin St, Burlington1.156 km
MiddleEnglish
9-12 Grades Only
Burlington Central High School
1433 Baldwin St, Burlington1.156 km
SecondaryEnglish
K-8 Grades Only
St. John (burlington) Elementary School
653 Brant St, Burlington1.395 km
ElementaryMiddleEnglish
9-12 Grades Only
Assumption Secondary School
3230 Woodward Ave, Burlington3.894 km
SecondaryEnglish
2-6 Grades Only
Tom Thomson Public School
2171 Prospect St, Burlington2.236 km
ElementaryFrench Immersion Program
7-8 Grades Only
Burlington Central Elementary (gr.7 & Gr.8)
1433 Baldwin St, Burlington1.156 km
MiddleFrench Immersion Program
9-12 Grades Only
Burlington Central High School
1433 Baldwin St, Burlington1.156 km
SecondaryFrench Immersion Program
1-8 Grades Only
Sacred Heart Of Jesus Elementary School
2222 Country Club Dr, Burlington7.589 km
ElementaryMiddleFrench Immersion Program
9-12 Grades Only
Notre Dame Secondary School
2333 Headon Forest Dr, Burlington6.835 km
SecondaryFrench Immersion Program
Book Viewing
Your feedback has been submitted.
Submission Failed! Please check your input and try again or contact us

