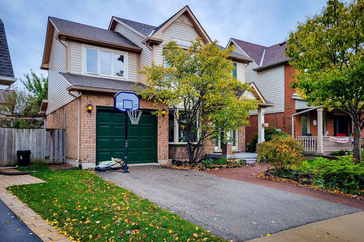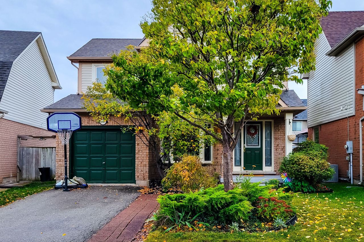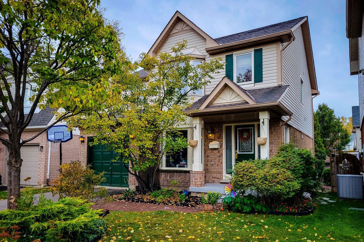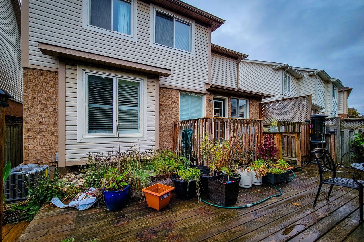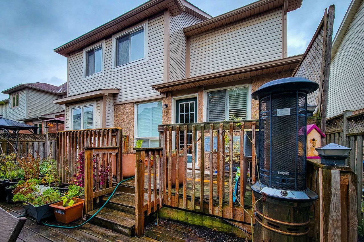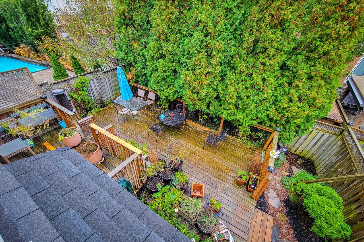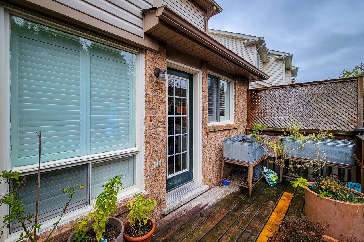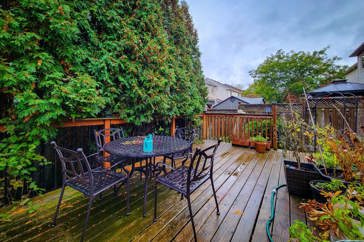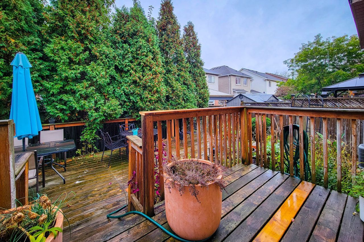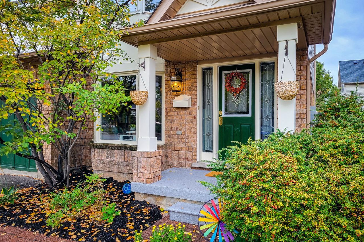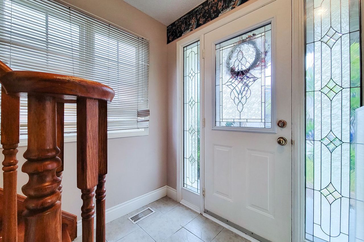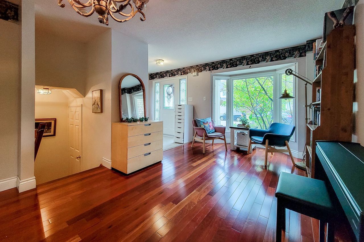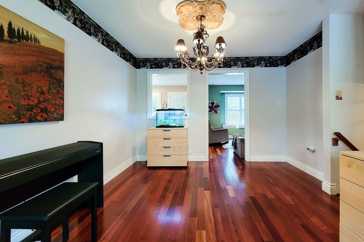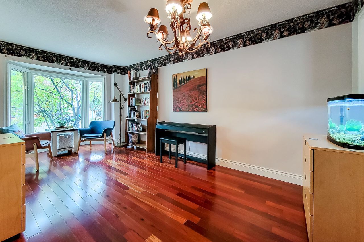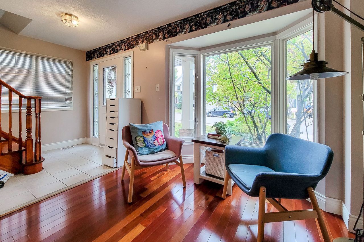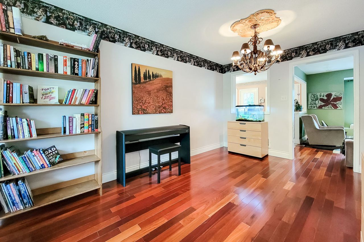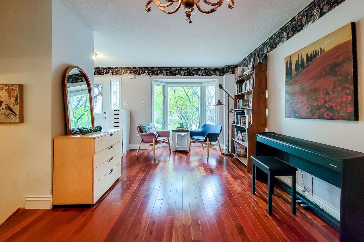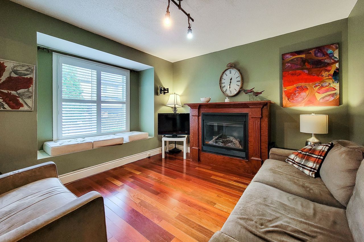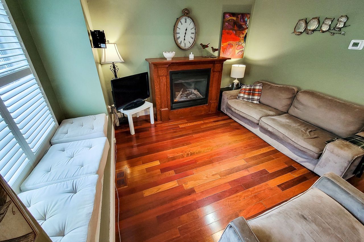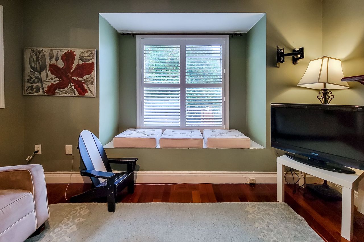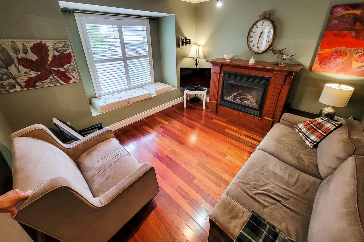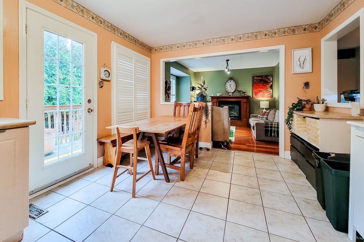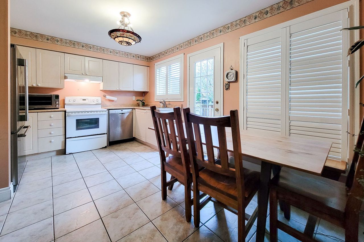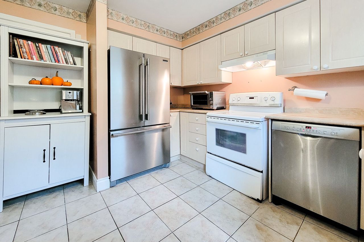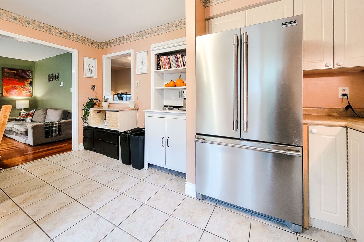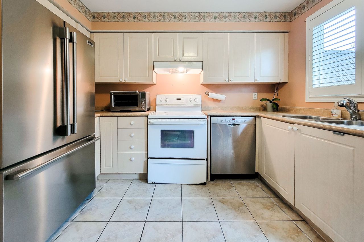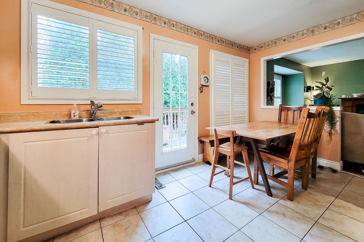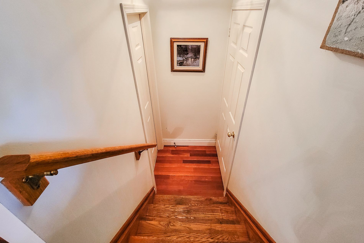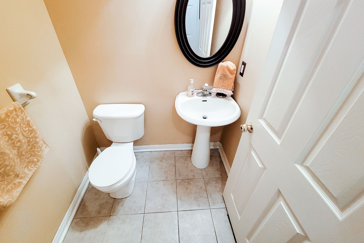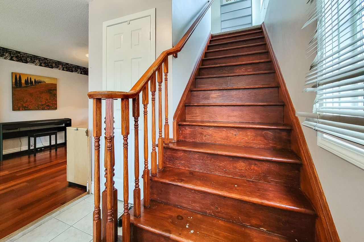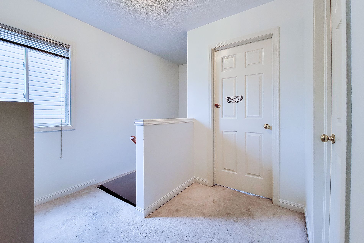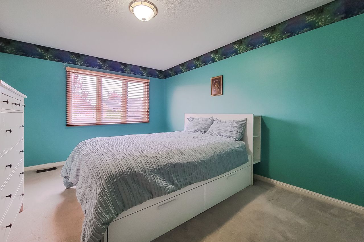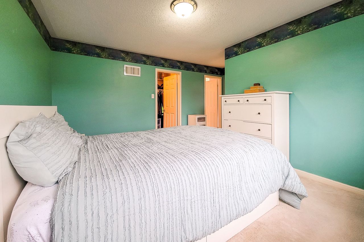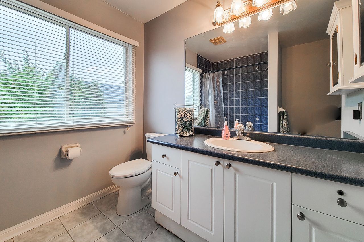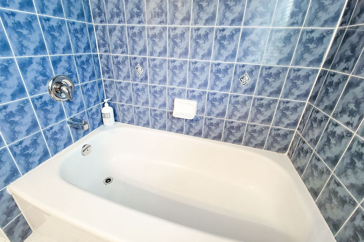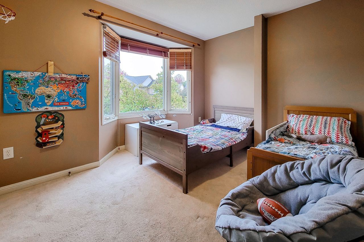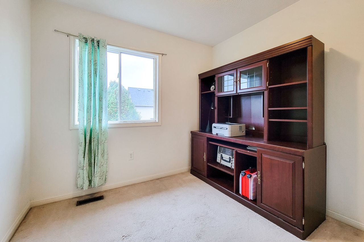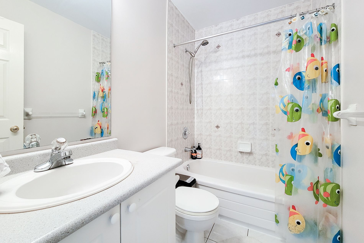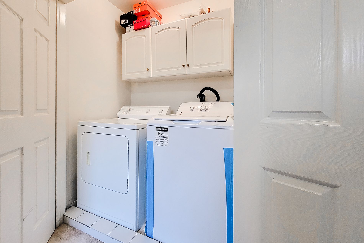- Ontario
- Burlington
5147 Ravine Cres
CAD$1,189,900
CAD$1,189,900 Asking price
5147 Ravine CrescentBurlington, Ontario, L7L6N3
Delisted · Terminated ·
332(1+1)| 1100-1500 sqft
Listing information last updated on Tue Feb 20 2024 14:20:58 GMT-0500 (Eastern Standard Time)

Open Map
Log in to view more information
Go To LoginSummary
IDW7233486
StatusTerminated
Ownership TypeFreehold
Possession60+ days
Brokered ByNEW ERA REAL ESTATE
TypeResidential House,Detached
Age 16-30
Lot Size36.16 * 78.09 Feet
Land Size2823.73 ft²
Square Footage1100-1500 sqft
RoomsBed:3,Kitchen:1,Bath:3
Parking1 (2) Built-In +1
Detail
Building
Bathroom Total3
Bedrooms Total3
Bedrooms Above Ground3
Basement DevelopmentUnfinished
Basement TypeFull (Unfinished)
Construction Style AttachmentDetached
Cooling TypeCentral air conditioning
Exterior FinishBrick,Vinyl siding
Fireplace PresentTrue
Heating FuelNatural gas
Heating TypeForced air
Size Interior
Stories Total2
TypeHouse
Architectural Style2-Storey
FireplaceYes
Property FeaturesFenced Yard,Park,Place Of Worship,Public Transit,Rec./Commun.Centre,School
Rooms Above Grade6
Heat SourceGas
Heat TypeForced Air
WaterMunicipal
Laundry LevelUpper Level
Land
Size Total Text36.16 x 78.09 FT
Acreagefalse
AmenitiesPark,Place of Worship,Public Transit,Schools
Size Irregular36.16 x 78.09 FT
Lot Size Range Acres< .50
Parking
Parking FeaturesPrivate
Surrounding
Ammenities Near ByPark,Place of Worship,Public Transit,Schools
Community FeaturesCommunity Centre
Other
Den FamilyroomYes
Internet Entire Listing DisplayYes
SewerSewer
BasementFull,Unfinished
PoolNone
FireplaceY
A/CCentral Air
HeatingForced Air
ExposureN
Remarks
Solid 2 storey detached home for sale in great, quiet, family friendly neighbourhood. Spacious living/dining room. Eat-in kitchen w/ ample cupboard space & walk-out to back. Cozy family room w/gas fireplace. Primary bedroom has walk-in closet & ensuite bath. Bedroom level laundry. 4pc main bathroom. Owned hot water heater 2021, furnace/AC 2023. Inside entry from garage. Full basement w/rough-in for bathroom & fireplace. Fully fenced private backyard w/two tier wooden deck. Close to schools, parks, transit & all major amenities.None
The listing data is provided under copyright by the Toronto Real Estate Board.
The listing data is deemed reliable but is not guaranteed accurate by the Toronto Real Estate Board nor RealMaster.
Location
Province:
Ontario
City:
Burlington
Community:
Orchard 06.02.0190
Crossroad:
Pathfinder / Dryden
Room
Room
Level
Length
Width
Area
Kitchen
Main
15.39
11.38
175.18
Dining Room
Main
18.41
11.38
209.54
Family Room
Main
12.01
10.99
131.98
Bedroom 2
Second
12.99
9.48
123.19
Primary Bedroom
Main
14.21
10.99
156.14
School Info
Private SchoolsK-8 Grades Only
John William Boich Public School
2474 Sutton Rd, Burlington0.689 km
ElementaryMiddleEnglish
9-12 Grades Only
Dr. Frank J. Hayden Secondary School
3040 Tim Dobbie Dr, Burlington1.907 km
SecondaryEnglish
K-8 Grades Only
St. Elizabeth Seton Elementary School
5070 Dryden Ave, Burlington0.756 km
ElementaryMiddleEnglish
K-8 Grades Only
St. Christopher Elementary School
2400 Sutton Dr, Burlington0.63 km
ElementaryMiddleEnglish
9-12 Grades Only
Corpus Christi Secondary School
5150 Upper Middle Rd, Burlington1.373 km
SecondaryEnglish
2-8 Grades Only
John William Boich Public School
2474 Sutton Rd, Burlington0.689 km
ElementaryMiddleFrench Immersion Program
9-12 Grades Only
M. M. Robinson High School
2425 Upper Middle Rd, Burlington4.888 km
SecondaryFrench Immersion Program
1-8 Grades Only
Sacred Heart Of Jesus Elementary School
2222 Country Club Dr, Burlington2.376 km
ElementaryMiddleFrench Immersion Program
9-12 Grades Only
Notre Dame Secondary School
2333 Headon Forest Dr, Burlington3.968 km
SecondaryFrench Immersion Program
Book Viewing
Your feedback has been submitted.
Submission Failed! Please check your input and try again or contact us

