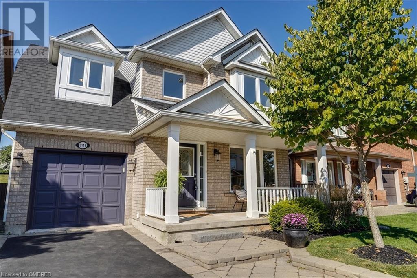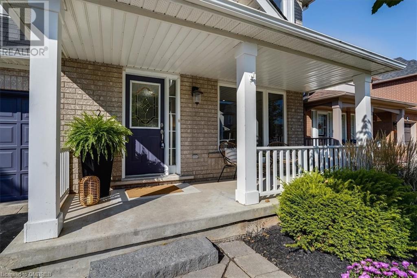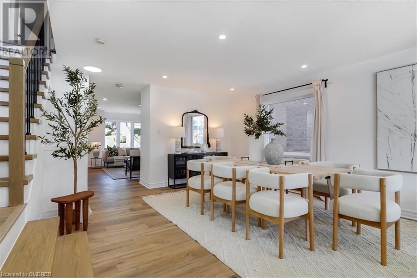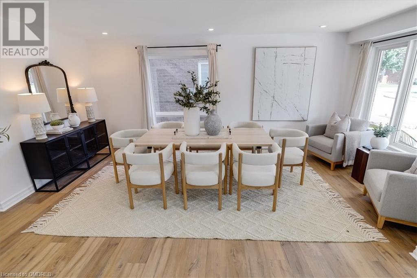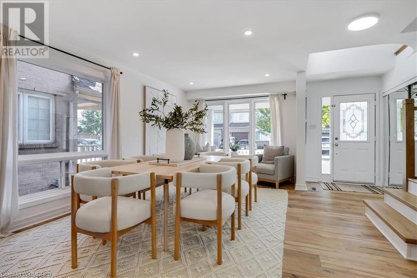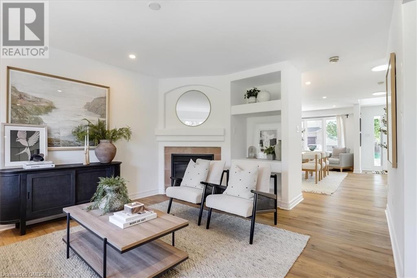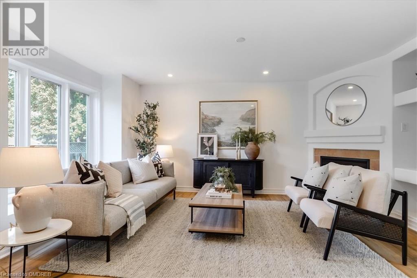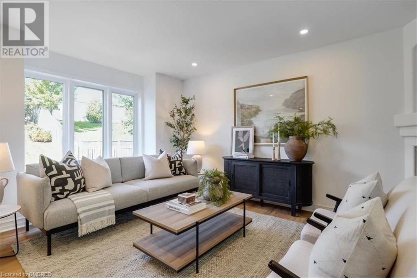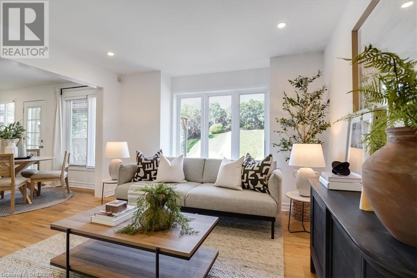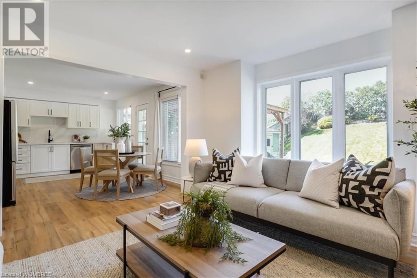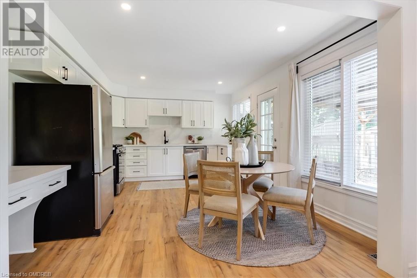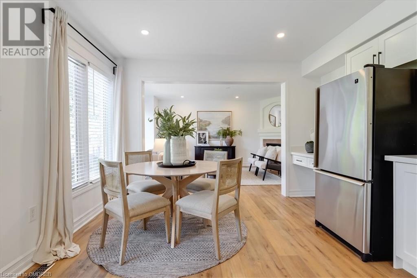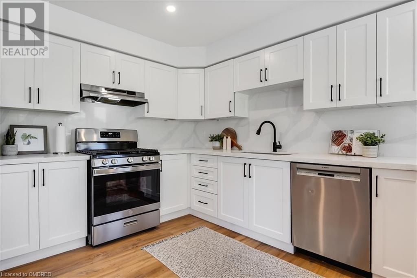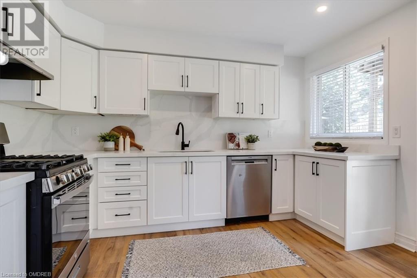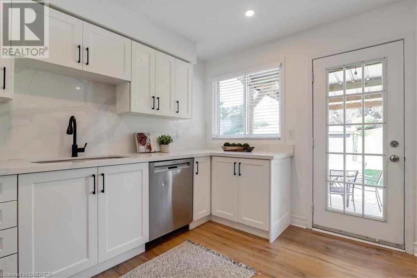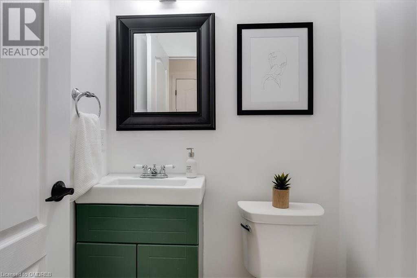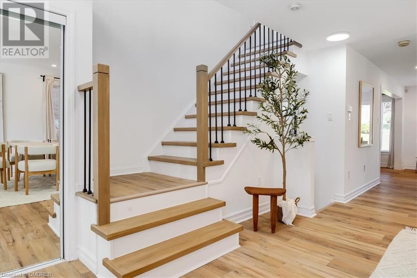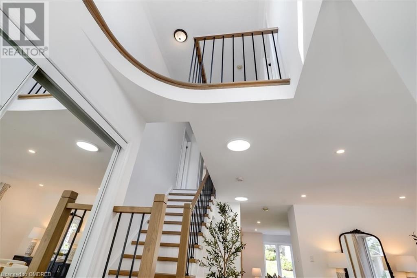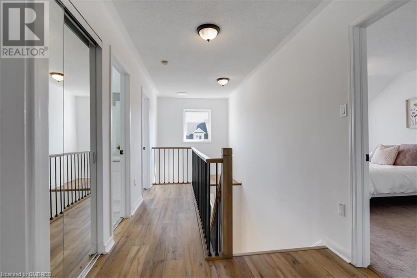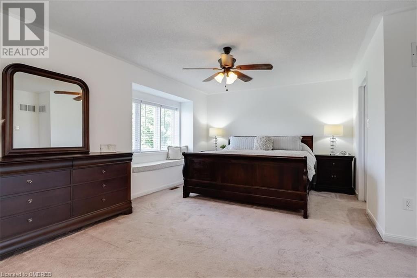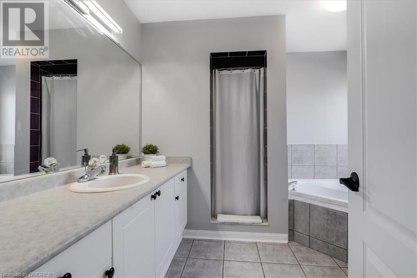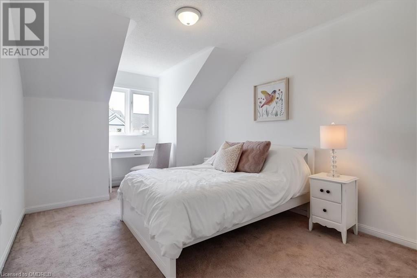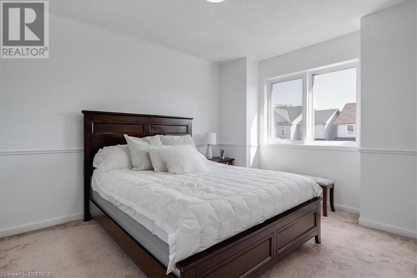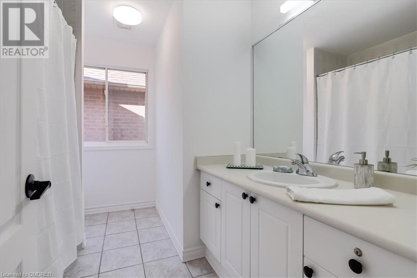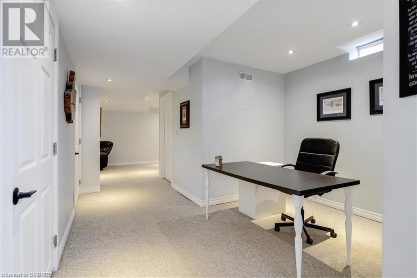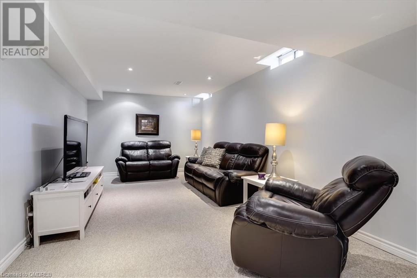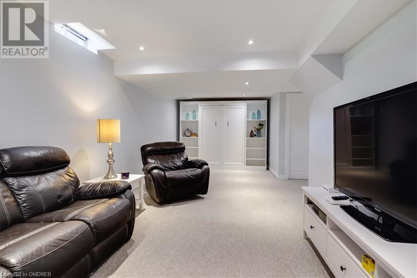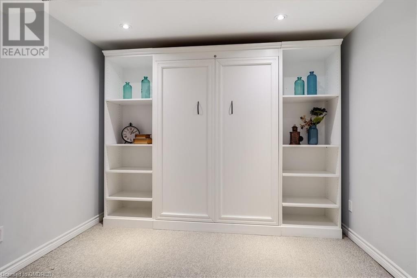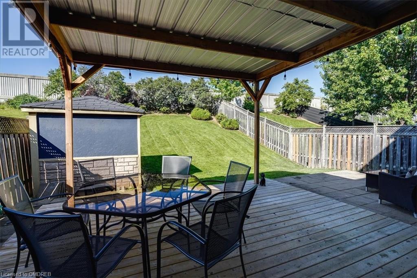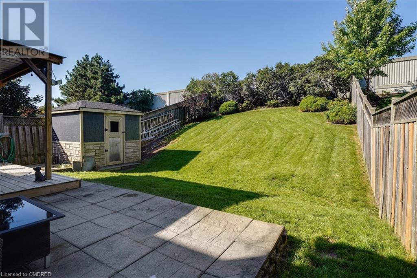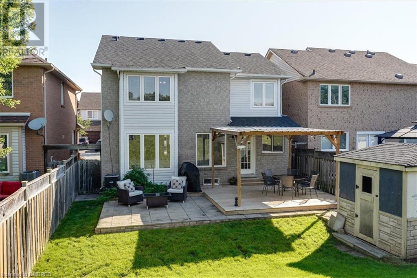- Ontario
- Burlington
5146 Ridgewell Rd
CAD$1,199,000
CAD$1,199,000 Asking price
5146 RIDGEWELL RoadBurlington, Ontario, L7L6N9
Delisted · Delisted ·
332| 1913 sqft
Listing information last updated on Thu Dec 07 2023 21:18:02 GMT-0500 (Eastern Standard Time)

Log in to view more information
Go To LoginSummary
Detail
Building
Land
Surrounding
Remarks
The listing data above is provided under copyright by the Canada Real Estate Association.
The listing data is deemed reliable but is not guaranteed accurate by Canada Real Estate Association nor RealMaster.
MLS®, REALTOR® & associated logos are trademarks of The Canadian Real Estate Association.
Location
Room
School Info
Private SchoolsJohn William Boich Public School
2474 Sutton Rd, Burlington0.445 km
Dr. Frank J. Hayden Secondary School
3040 Tim Dobbie Dr, Burlington1.807 km
St. Christopher Elementary School
2400 Sutton Dr, Burlington0.683 km
Corpus Christi Secondary School
5150 Upper Middle Rd, Burlington1.741 km
John William Boich Public School
2474 Sutton Rd, Burlington0.445 km
M. M. Robinson High School
2425 Upper Middle Rd, Burlington5.073 km
Sacred Heart Of Jesus Elementary School
2222 Country Club Dr, Burlington2.532 km
Notre Dame Secondary School
2333 Headon Forest Dr, Burlington4.053 km

