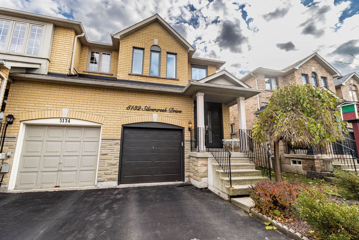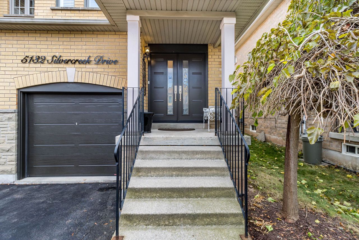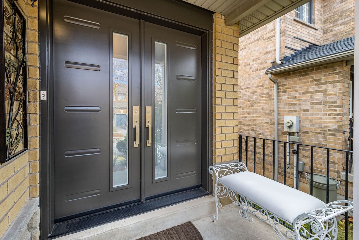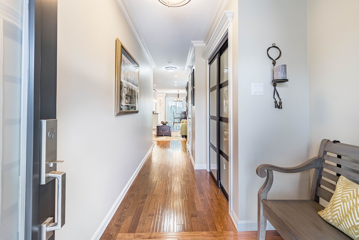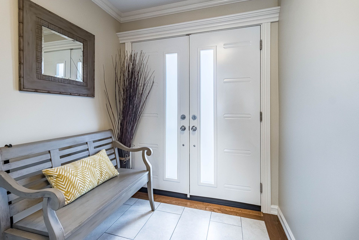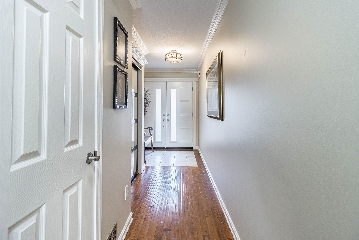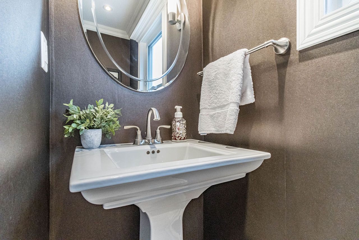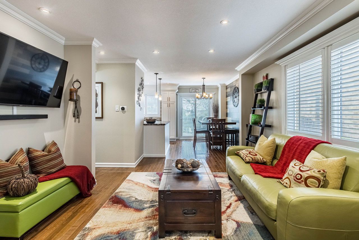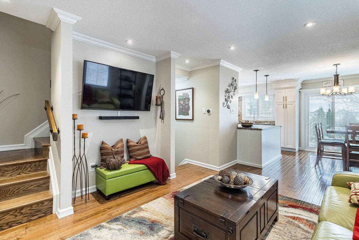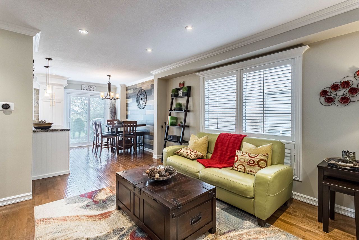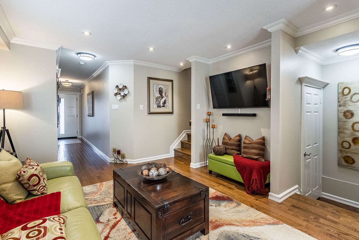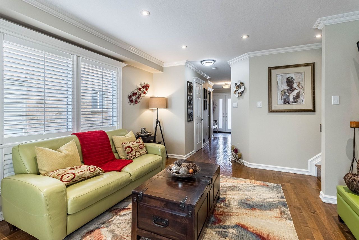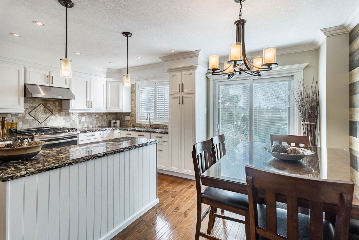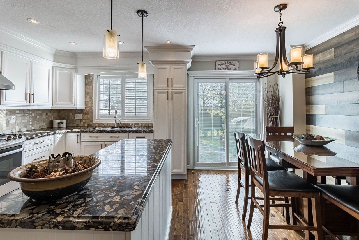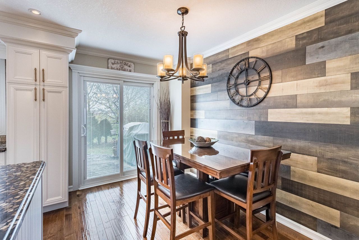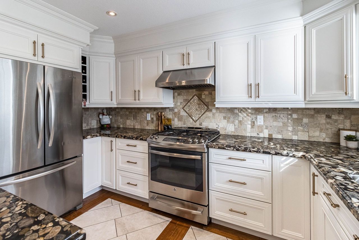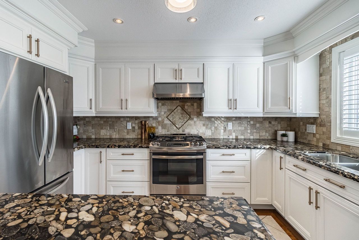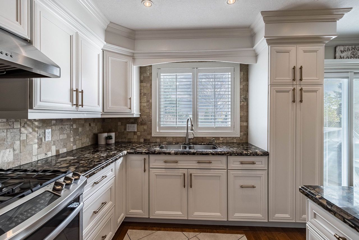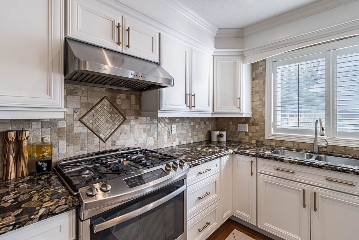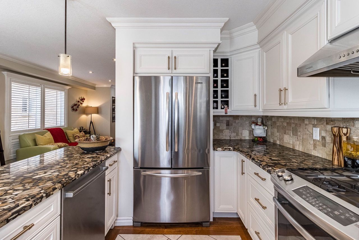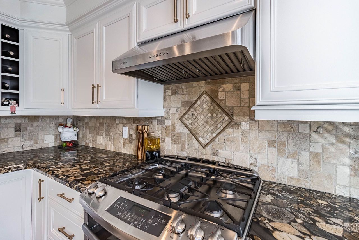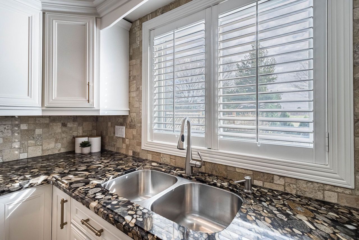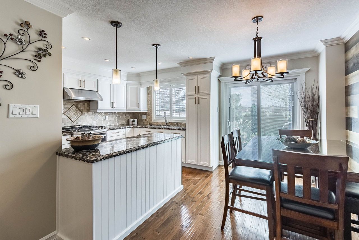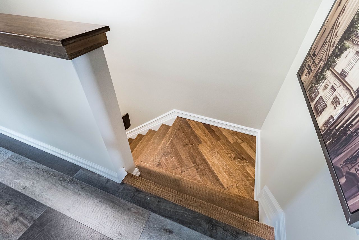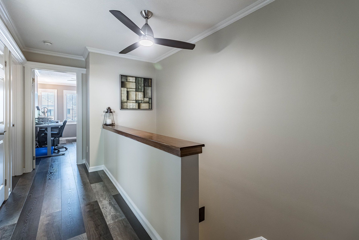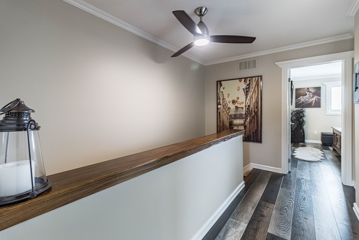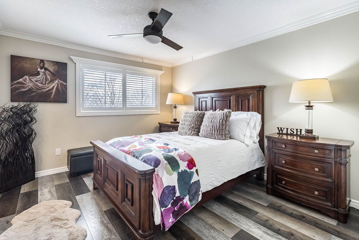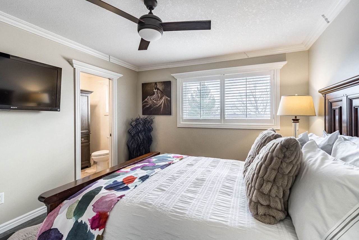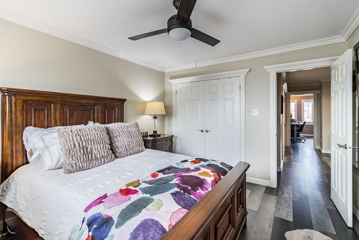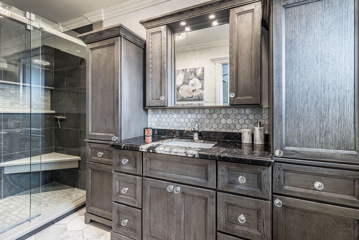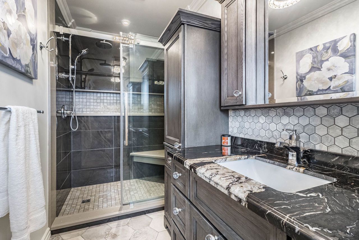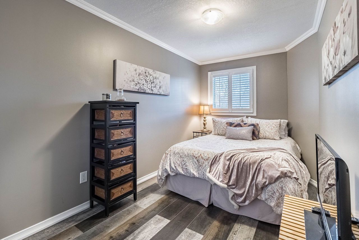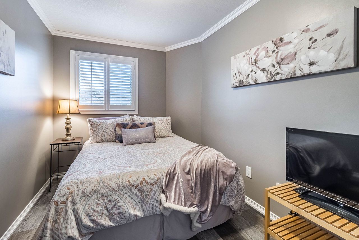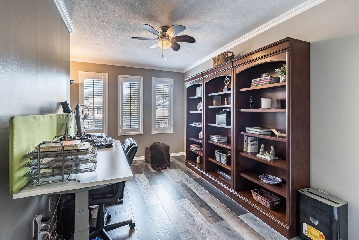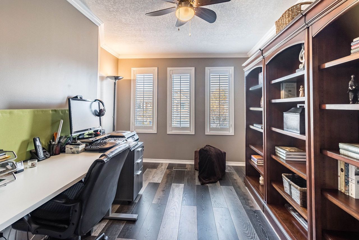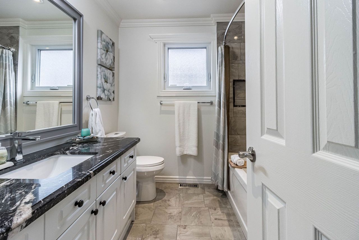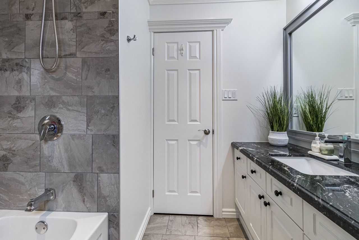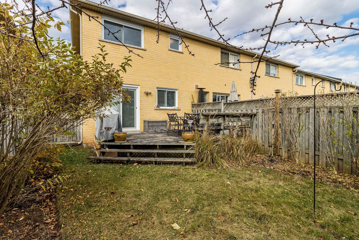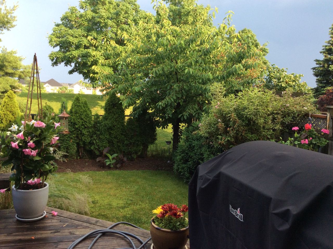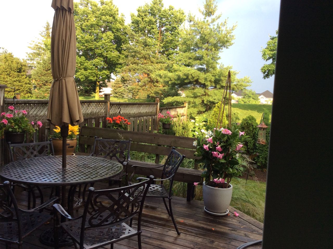- Ontario
- Burlington
5132 Silvercreek Dr
SoldCAD$xxx,xxx
CAD$950,000 Asking price
5132 Silvercreek DriveBurlington, Ontario, L7L6K6
Sold
333(1+2)| 1100-1500 sqft
Listing information last updated on Wed Nov 29 2023 22:39:57 GMT-0500 (Eastern Standard Time)

Open Map
Log in to view more information
Go To LoginSummary
IDW7292114
StatusSold
Ownership TypeFreehold
PossessionTBA
Brokered ByEXP REALTY
TypeResidential Townhouse,Attached
Age 16-30
Lot Size23 * 98 Feet
Land Size2254 ft²
Square Footage1100-1500 sqft
RoomsBed:3,Kitchen:1,Bath:3
Parking1 (3) Attached +2
Virtual Tour
Detail
Building
Bathroom Total3
Bedrooms Total3
Bedrooms Above Ground3
Basement DevelopmentUnfinished
Basement TypeN/A (Unfinished)
Construction Style AttachmentAttached
Cooling TypeCentral air conditioning
Exterior FinishBrick
Fireplace PresentFalse
Heating FuelNatural gas
Heating TypeForced air
Size Interior
Stories Total2
TypeRow / Townhouse
Architectural Style2-Storey
Rooms Above Grade6
Heat SourceGas
Heat TypeForced Air
WaterMunicipal
Land
Size Total Text23 x 98 FT
Acreagefalse
Size Irregular23 x 98 FT
Parking
Parking FeaturesAvailable
Surrounding
Ammenities Near ByPark,Playground,Public Transit
Location DescriptionAppleby Line to Upper middle
Zoning DescriptionRES
Other
FeaturesPaved driveway,Automatic Garage Door Opener
Internet Entire Listing DisplayYes
SewerSewer
BasementUnfinished
PoolNone
FireplaceN
A/CCentral Air
HeatingForced Air
ExposureN
Remarks
Beautiful 3 bedroom, 2.5 bath upgraded end unit freehold townhouse in north Burlington. Step inside
to discover a home where every detail has been carefully considered, The interior features an
updated kitchen With functional cabinets, Artisan Backsplash, stainless steel appliances and the
convenience of lazy susan cupboards, maximizing storage efficiency while maintaining a sleek and
organized look. Experience a touch of elegance with crown moulding adorning the ceilings throughout
the home. The strategically placed potlights create a warm and inviting ambiance, accentuating the
fine details of each room. This townhome offers ample space for comfortable living with no
neighbours behind offering privacy. Convenience is key with a quick 5-minute drive (3.5km) to
highway access and shopping within walking distance. Furthermore, this home is nestled in a
fantastic school district and is within walking distance to a french immersion school, making it an
ideal choice for families.All Appliances (Fridge, Stove, Dishwasher) Washer + Dryer, Garage Door Opener, All Electrical Light Fixtures, All Window Coverings , All Bathroom Mirrors
The listing data is provided under copyright by the Toronto Real Estate Board.
The listing data is deemed reliable but is not guaranteed accurate by the Toronto Real Estate Board nor RealMaster.
Location
Province:
Ontario
City:
Burlington
Community:
Uptown 06.02.0200
Crossroad:
Appleby/Upper Middle
Room
Room
Level
Length
Width
Area
Living Room
Main
15.68
12.70
199.12
Dining Room
Main
7.12
10.99
78.25
Kitchen
Main
11.48
12.57
144.29
Primary Bedroom
Second
11.38
16.08
183.02
Bedroom 2
Second
14.44
9.74
140.66
Bedroom 3
Second
15.26
8.01
122.13
School Info
Private SchoolsK-8 Grades Only
John William Boich Public School
2474 Sutton Rd, Burlington2.258 km
ElementaryMiddleEnglish
9-12 Grades Only
Dr. Frank J. Hayden Secondary School
3040 Tim Dobbie Dr, Burlington3.053 km
SecondaryEnglish
K-8 Grades Only
St. Elizabeth Seton Elementary School
5070 Dryden Ave, Burlington0.957 km
ElementaryMiddleEnglish
9-12 Grades Only
Corpus Christi Secondary School
5150 Upper Middle Rd, Burlington0.358 km
SecondaryEnglish
2-8 Grades Only
John William Boich Public School
2474 Sutton Rd, Burlington2.258 km
ElementaryMiddleFrench Immersion Program
9-12 Grades Only
M. M. Robinson High School
2425 Upper Middle Rd, Burlington4.505 km
SecondaryFrench Immersion Program
1-8 Grades Only
Sacred Heart Of Jesus Elementary School
2222 Country Club Dr, Burlington2.514 km
ElementaryMiddleFrench Immersion Program
9-12 Grades Only
Notre Dame Secondary School
2333 Headon Forest Dr, Burlington4.155 km
SecondaryFrench Immersion Program
Book Viewing
Your feedback has been submitted.
Submission Failed! Please check your input and try again or contact us

