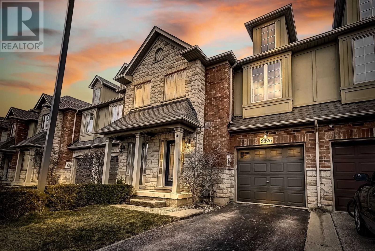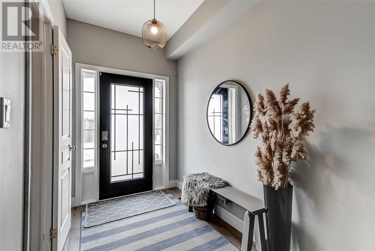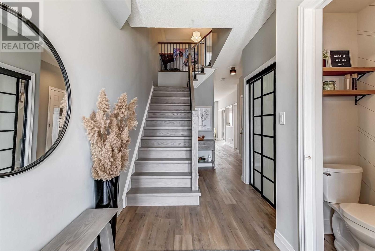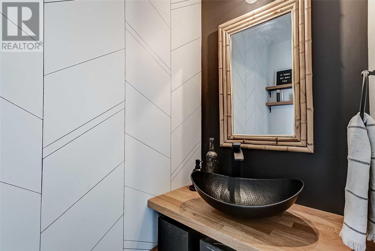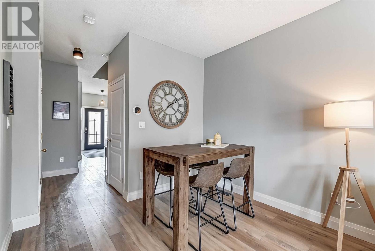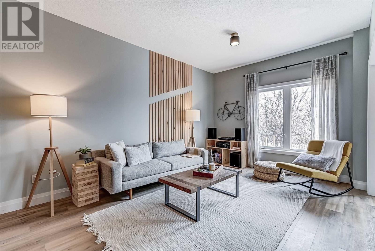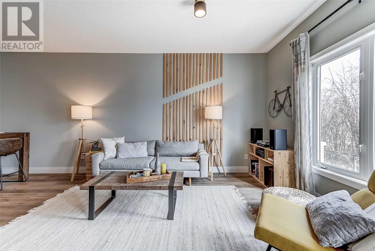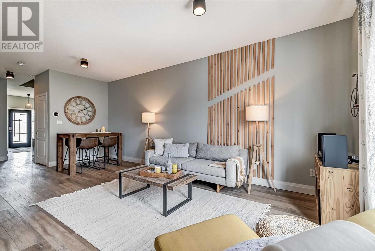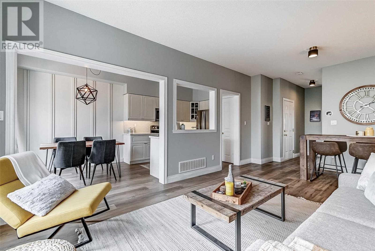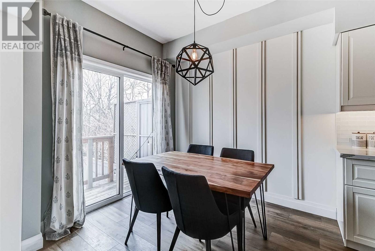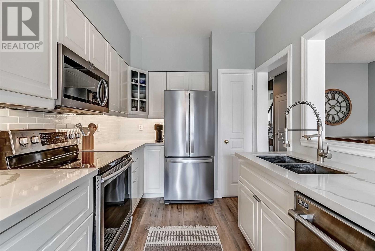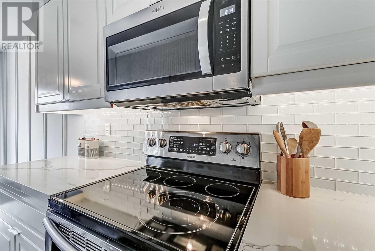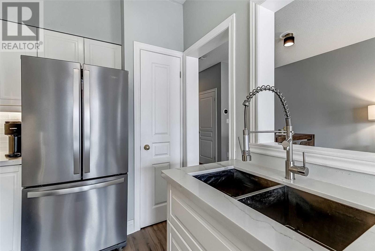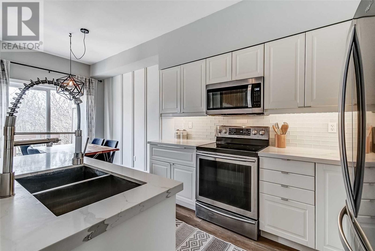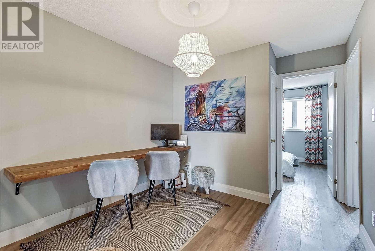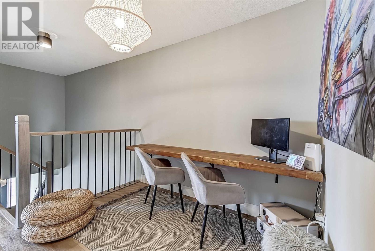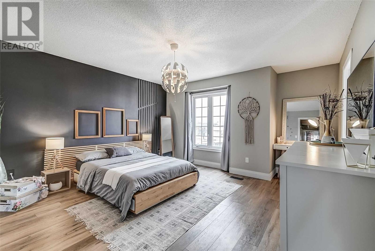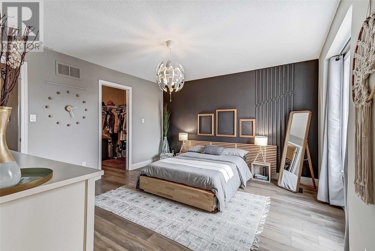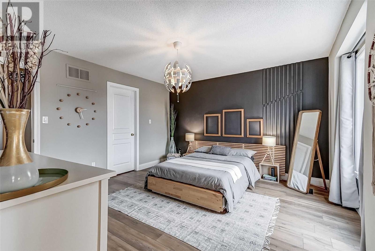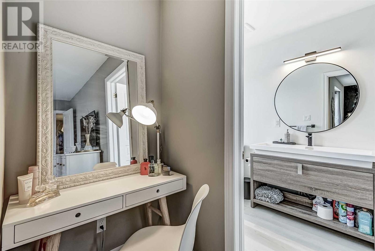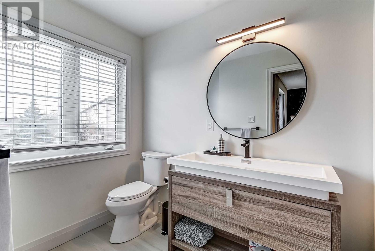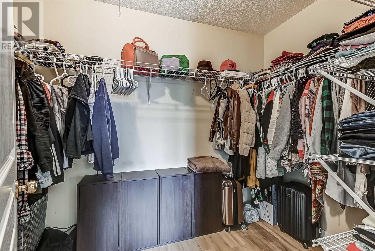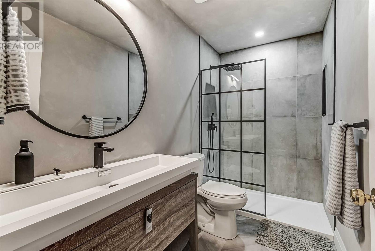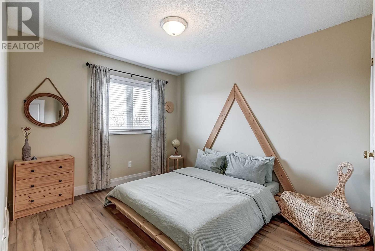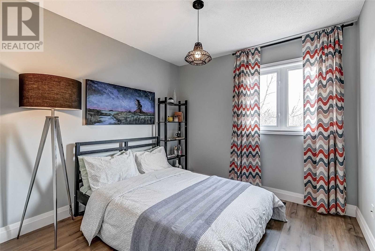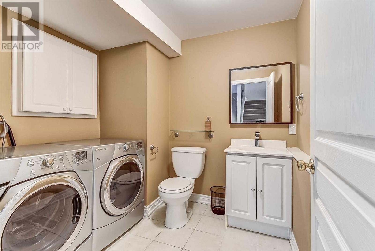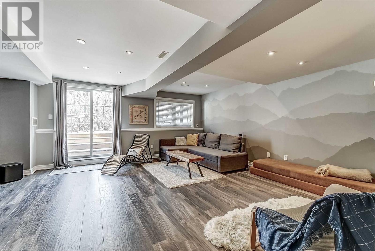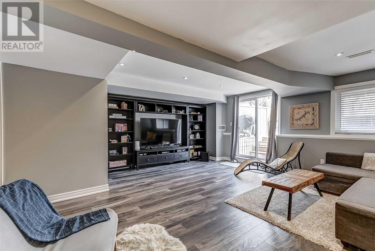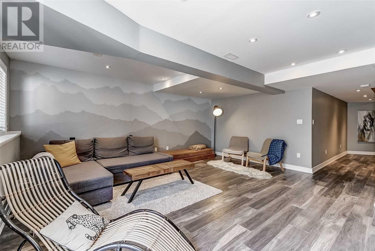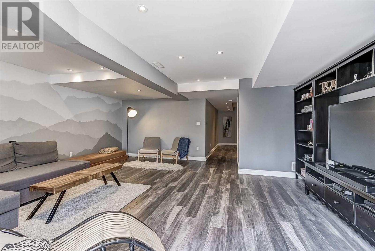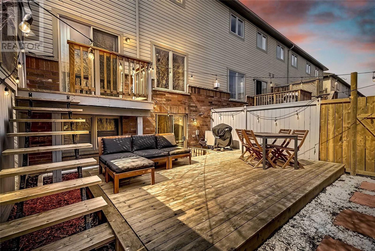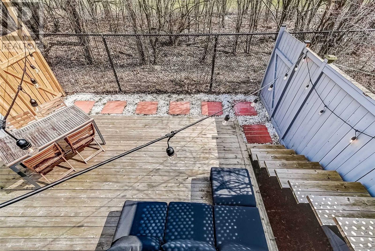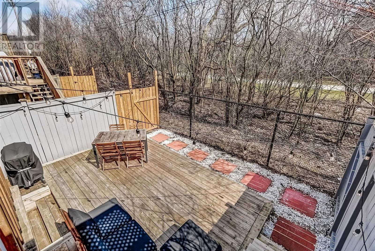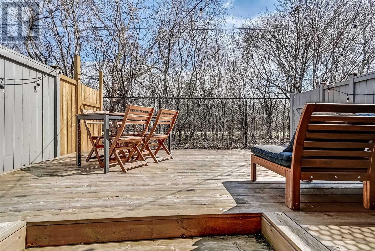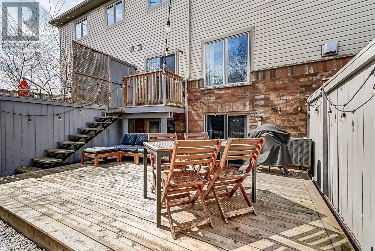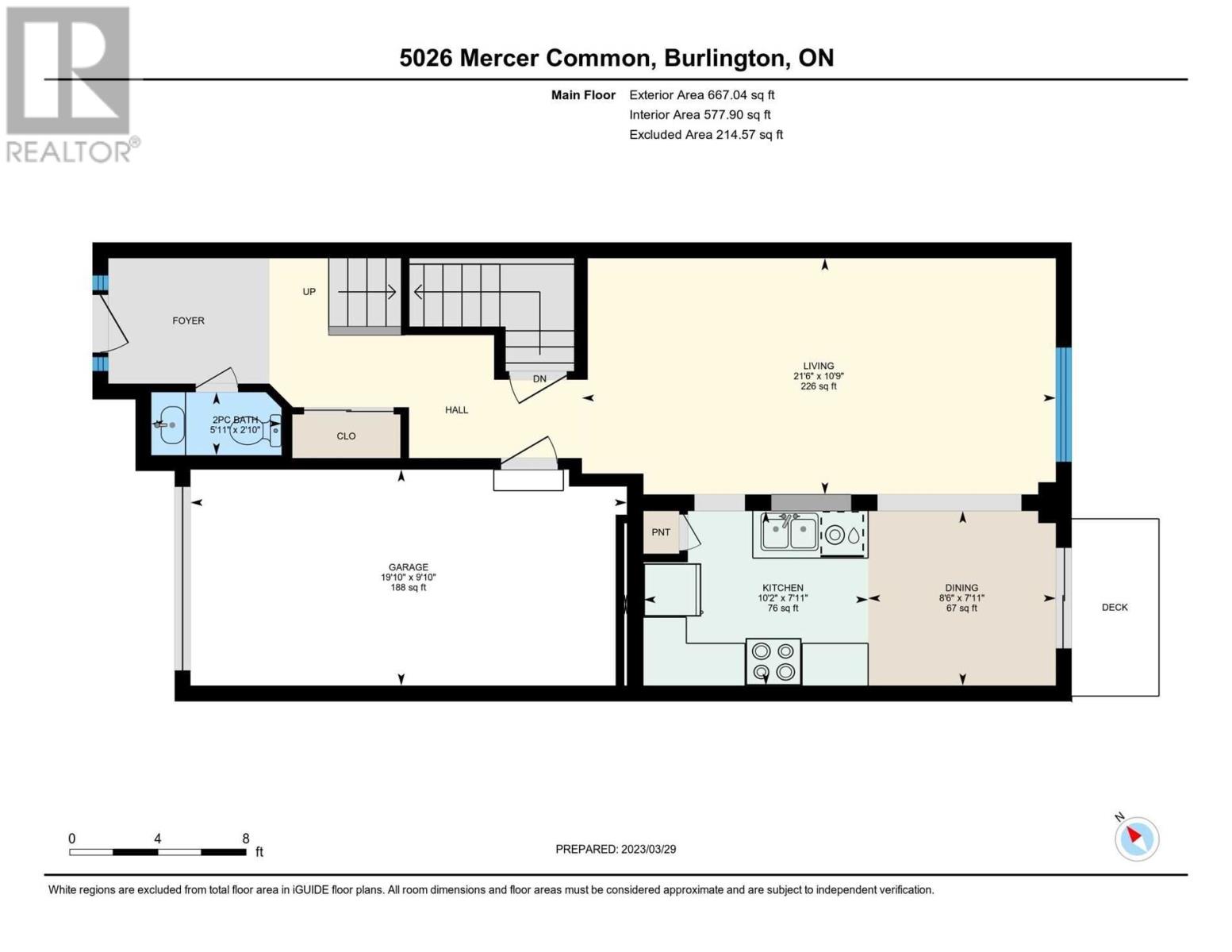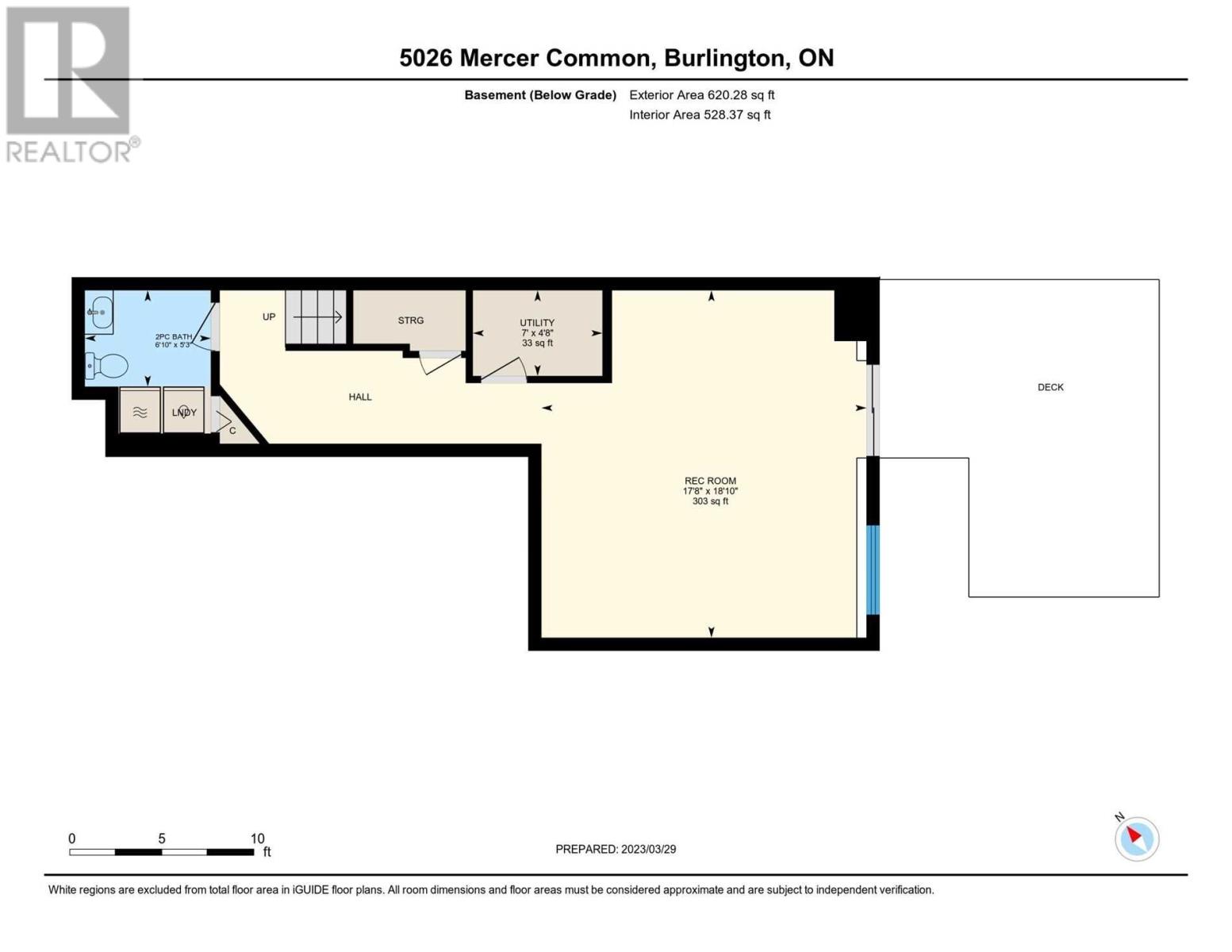CAD$889,000
CAD$889,000 Asking price
5026 MERCER COMMONBurlington, Ontario, L7L0A4
Delisted · Delisted ·
342
Listing information last updated on Wed Apr 05 2023 05:00:46 GMT-0400 (Eastern Daylight Time)

Open Map
Summary
IDW5995367
StatusDelisted
Ownership TypeFreehold
Brokered BySUTTON GROUP QUANTUM REALTY INC.
TypeResidential Townhouse,Attached
Age
Lot Size20.34 * 81.99 FT 20.34 x 81.99 FT
Land Size20.34 x 81.99 FT
RoomsBed:3,Bath:4
Detail
Building
Bathroom Total4
Bedrooms Total3
Bedrooms Above Ground3
Basement DevelopmentFinished
Basement TypeFull (Finished)
Construction Style AttachmentAttached
Cooling TypeCentral air conditioning
Exterior FinishBrick,Vinyl siding
Fireplace PresentFalse
Heating FuelNatural gas
Heating TypeForced air
Size Interior
Stories Total2
TypeRow / Townhouse
Land
Size Total Text20.34 x 81.99 FT
Acreagefalse
Size Irregular20.34 x 81.99 FT
BasementFinished,Full (Finished)
FireplaceFalse
HeatingForced air
Remarks
Walking Distance To Appleby Go, Close To Many Schools , Shopping And Backing Onto The Burlington Centennial Bikeway And Walking Path. It Is A Freehold Townhome With A Road Fee And Is Renovated Top To Bottom. Conveniently Features Smart Lighting,Doorbell, Smoke Alarms And Carbon Monoxide.Open Concept Kitchen/ Dining Area With White Quartz Counters And Stainless Steel Appliances (2018) Perfect For Entertaining. Recently Installed Flooring Is All Throughout The Whole Place. Comedown Into The Fully Finished Basement Space Which Is Perfect For Family Movie Nights! Walking Out To The Backyard Is Easy From The Basement Or Just Off The Kitchen And You Can Enjoy The New Deck (2020), Where You Will Spend Summer Nights Entertaining And Bbqing. Every Bathroom In The Home Has Been Thoughtfully Renovated With Modern Touches. Upstairs Features Three Large Bedrooms. Primary Suite With Its Own Ensuite Bathroom And Walk In Closet.**** EXTRAS **** New Roof 2020 (id:22211)
Room
Primary Bedroom
Second
4.20
4.59
19.28
13.78
15.06
207.51
4.2 m x 4.59 m
Bedroom
Second
2.84
2.97
8.43
9.32
9.74
90.79
2.84 m x 2.97 m
Bedroom
Second
2.92
4.02
11.74
9.58
13.19
126.35
2.92 m x 4.02 m
Loft
Second
2.82
4.61
13.00
9.25
15.12
139.93
2.82 m x 4.61 m
Bathroom
Second
1.80
3.11
5.60
5.91
10.20
60.26
1.8 m x 3.11 m
Bathroom
Second
2.87
1.50
4.30
9.42
4.92
46.34
2.87 m x 1.5 m
Recreational, Games
Bsmt
5.75
5.38
30.93
18.86
17.65
332.98
5.75 m x 5.38 m
Bathroom
Bsmt
1.59
2.09
3.32
5.22
6.86
35.77
1.59 m x 2.09 m
Kitchen
Main
2.41
3.11
7.50
7.91
10.20
80.68
2.41 m x 3.11 m
Dining
Main
2.42
2.60
6.29
7.94
8.53
67.73
2.42 m x 2.6 m
Living
Main
3.27
6.56
21.45
10.73
21.52
230.90
3.27 m x 6.56 m
Bathroom
Main
0.87
1.80
1.57
2.85
5.91
16.86
0.87 m x 1.8 m
School Info
Private SchoolsK-6 Grades Only
Frontenac Public School
5140 Pinedale Ave, Burlington0.52 km
ElementaryEnglish
494/2994 | 7.3
RM Ranking/G3
569/2819 | 6.9
RM Ranking/G6
7-8 Grades Only
Frontenac Public School
5140 Pinedale Ave, Burlington0.52 km
MiddleEnglish
494/2994 | 7.3
RM Ranking/G3
569/2819 | 6.9
RM Ranking/G6
9-12 Grades Only
Nelson High School
4181 New St, Burlington1.695 km
SecondaryEnglish
K-8 Grades Only
Ascension Elementary School
5205 New St, Burlington0.904 km
ElementaryMiddleEnglish
155/2994 | 8.3
RM Ranking/G3
1091/2819 | 6.1
RM Ranking/G6
9-12 Grades Only
Assumption Secondary School
3230 Woodward Ave, Burlington3.361 km
SecondaryEnglish
2-8 Grades Only
Pineland Public School
5121 Meadowhill Rd, Burlington1.266 km
ElementaryMiddleFrench Immersion Program
146/2994 | 8.3
RM Ranking/G3
241/2819 | 7.7
RM Ranking/G6
9-12 Grades Only
Nelson High School
4181 New St, Burlington1.695 km
SecondaryFrench Immersion Program
1-8 Grades Only
Sacred Heart Of Jesus Elementary School
2222 Country Club Dr, Burlington4.622 km
ElementaryMiddleFrench Immersion Program
393/2994 | 7.5
RM Ranking/G3
188/2819 | 7.9
RM Ranking/G6
9-12 Grades Only
Notre Dame Secondary School
2333 Headon Forest Dr, Burlington5.761 km
SecondaryFrench Immersion Program
%7B%22isCip%22%3Afalse%2C%22isLoggedIn%22%3Afalse%2C%22lang%22%3A%22en%22%2C%22isVipUser%22%3Afalse%2C%22webBackEnd%22%3Afalse%2C%22reqHost%22%3A%22www.realmaster.com%22%2C%22isNoteAdmin%22%3Afalse%2C%22noVerifyRobot%22%3Afalse%2C%22no3rdPartyLogin%22%3Afalse%7D
https://www.facebook.com/v4.0/dialog/oauth?client_id=357776481094717&redirect_uri=https://www.realmaster.com/oauth/facebook&scope=email&response_type=code&auth_type=rerequest&state=%2Fen%2Fburlington-on%2F5026-mercer-common%2Fappleby-DDF25412321%3Fd%3Dhttps%253A%252F%252Fwww.realmaster.com%252Fen%252Ffor-sale%252FBurlington-ON
https://accounts.google.com/o/oauth2/v2/auth?access_type=offline&scope=https%3A%2F%2Fwww.googleapis.com%2Fauth%2Fuserinfo.profile%20https%3A%2F%2Fwww.googleapis.com%2Fauth%2Fuserinfo.email&response_type=code&client_id=344011320921-vh4gmos4t6rej56k2oa3brharpio1nfn.apps.googleusercontent.com&redirect_uri=https%3A%2F%2Fwww.realmaster.com%2Foauth%2Fgoogle&state=%2Fen%2Fburlington-on%2F5026-mercer-common%2Fappleby-DDF25412321%3Fd%3Dhttps%253A%252F%252Fwww.realmaster.com%252Fen%252Ffor-sale%252FBurlington-ON


