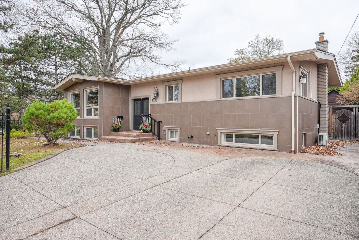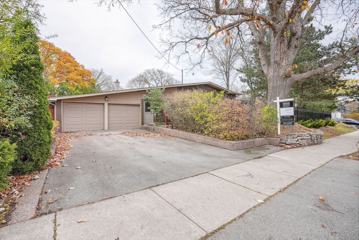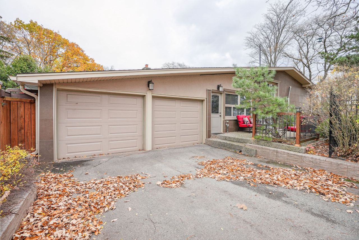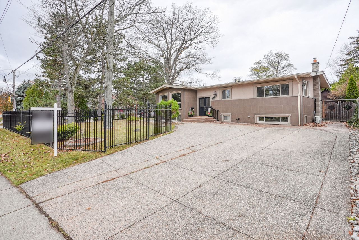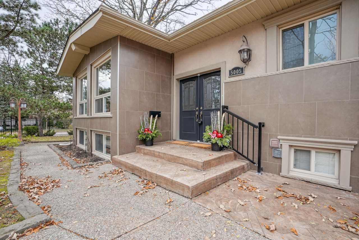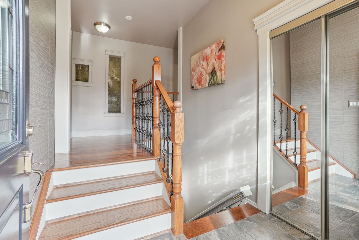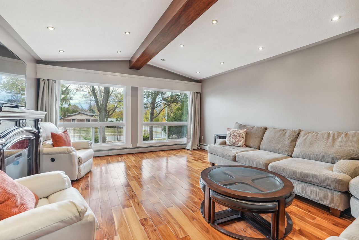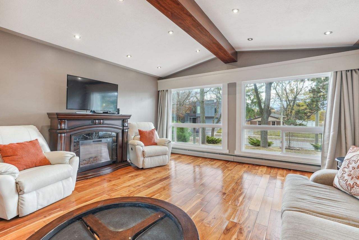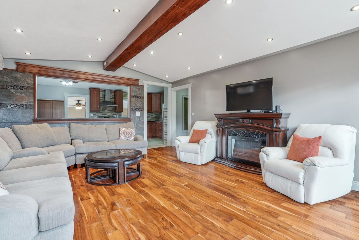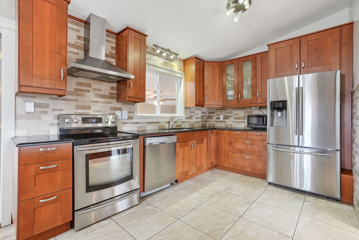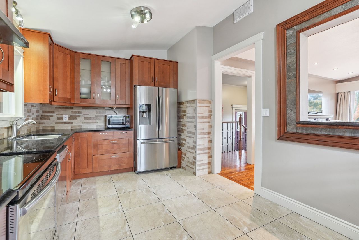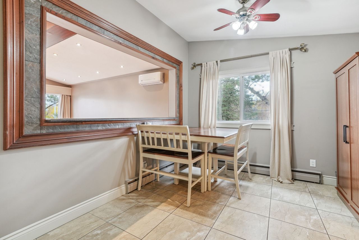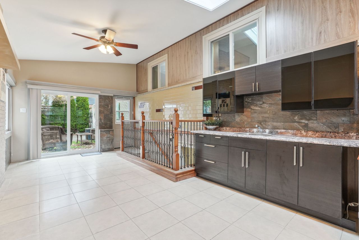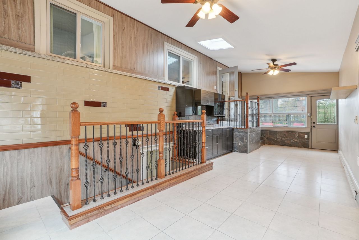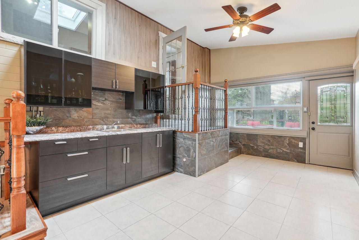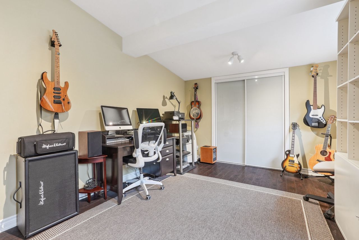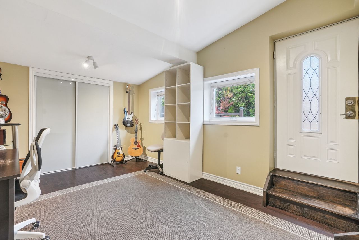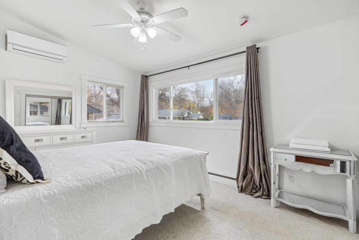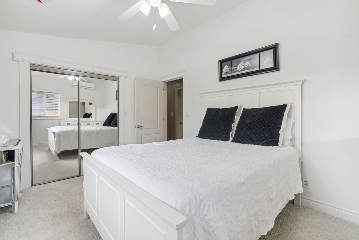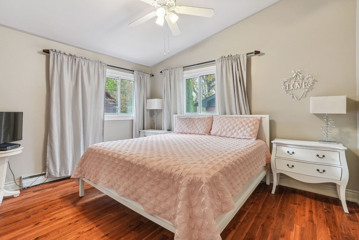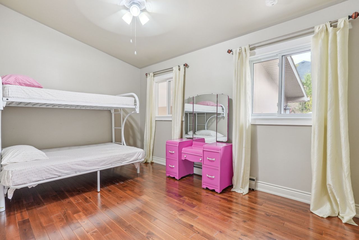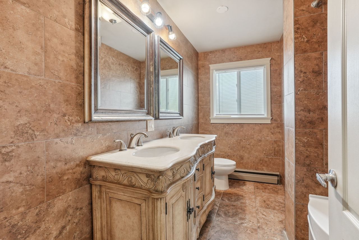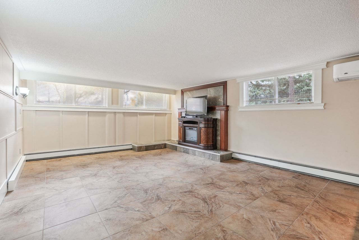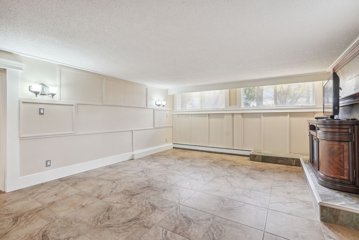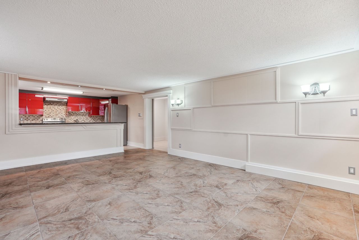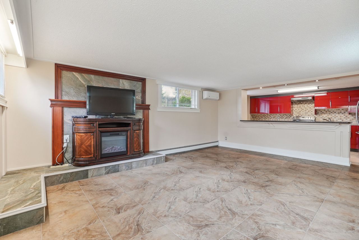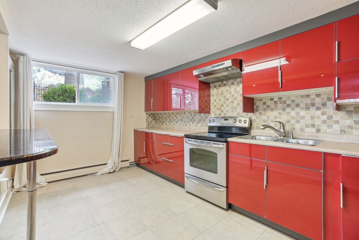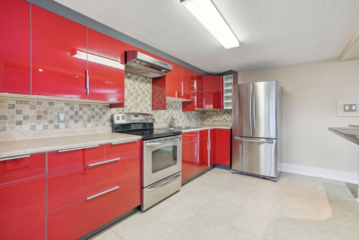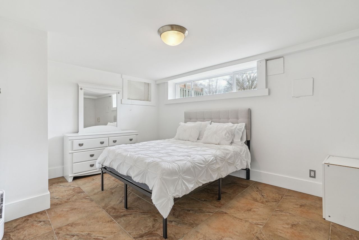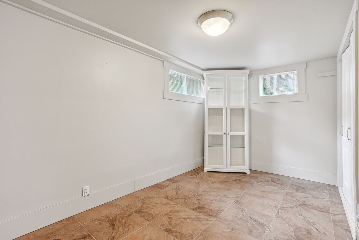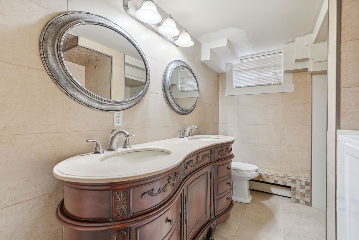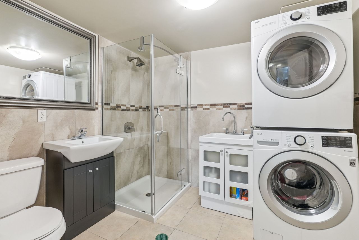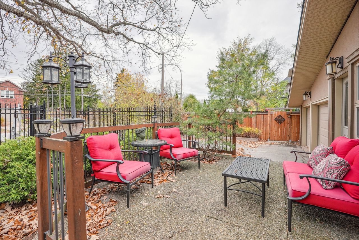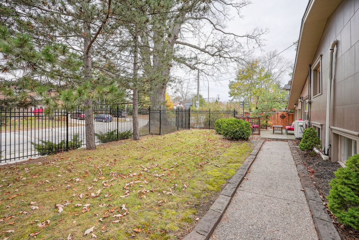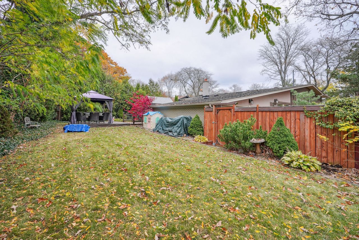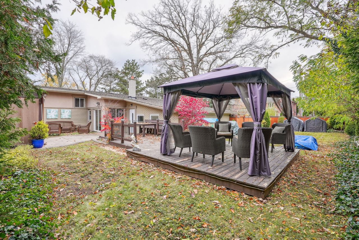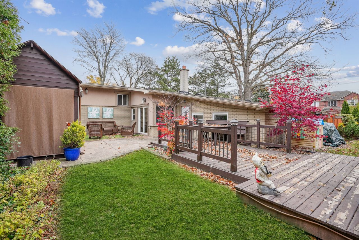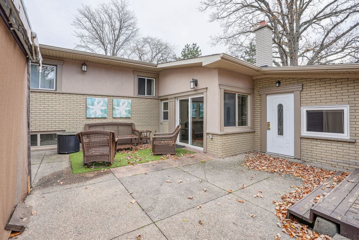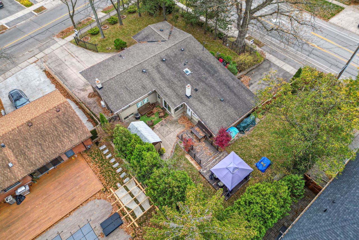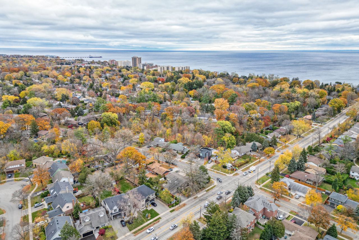- Ontario
- Burlington
5005 Spruce Ave
CAD$1,619,999
CAD$1,619,999 Asking price
5005 Spruce AvenueBurlington, Ontario, L7L1M6
Delisted · Terminated ·
3+1310(2+8)
Listing information last updated on Mon Feb 05 2024 15:44:47 GMT-0500 (Eastern Standard Time)

Open Map
Log in to view more information
Go To LoginSummary
IDW7286426
StatusTerminated
Ownership TypeFreehold
Possession60/90/Tba
Brokered ByBERKSHIRE HATHAWAY HOMESERVICES WEST REALTY
TypeResidential Bungalow,House,Detached
Age
Lot Size77.11 * 144.86 Feet 77.11ft. x 144.86ft.x79.25ft.x126.65ft.
Land Size11170.15 ft²
RoomsBed:3+1,Kitchen:2,Bath:3
Parking2 (10) Built-In +8
Virtual Tour
Detail
Building
Bathroom Total3
Bedrooms Total4
Bedrooms Above Ground3
Bedrooms Below Ground1
Architectural StyleRaised bungalow
Basement DevelopmentFinished
Basement FeaturesSeparate entrance
Basement TypeN/A (Finished)
Construction Style AttachmentDetached
Cooling TypeWall unit
Exterior FinishStucco
Fireplace PresentTrue
Heating FuelNatural gas
Heating TypeBaseboard heaters
Size Interior
Stories Total1
TypeHouse
Architectural StyleBungalow-Raised
FireplaceYes
Property FeaturesLake/Pond,Park,Public Transit,Place Of Worship,School
Rooms Above Grade7
Heat SourceGas
Heat TypeBaseboard
WaterMunicipal
Other StructuresGarden Shed
Land
Size Total Text77.11 x 144.86 FT ; 77.11Ft. X 144.86Ft.X79.25Ft.X126.65Ft.
Acreagefalse
AmenitiesPark,Place of Worship,Public Transit,Schools
Size Irregular77.11 x 144.86 FT ; 77.11Ft. X 144.86Ft.X79.25Ft.X126.65Ft.
Surface WaterLake/Pond
Lot Size Range Acres< .50
Parking
Parking FeaturesPrivate Double
Surrounding
Ammenities Near ByPark,Place of Worship,Public Transit,Schools
Other
Internet Entire Listing DisplayYes
SewerSewer
BasementFinished,Separate Entrance
PoolNone
FireplaceY
A/CWall Unit(s)
HeatingBaseboard
ExposureN
Remarks
Welcome to this exceptional corner lot home in Burlington's coveted Elizabeth Gardens neighborhood,offering versatile living options w/a full in-law suite or potential to build your dream home.The spacious property fts 8+ parking spots,two driveways&an inviting stucco&tile exterior. Inside,living rm welcomes you with warmth through hardwood flrs,oversized windows&pot lights.The chef's dream kitchen boasts a subway tile backsplash,granite countertops&an arched ceiling Main bathrm is a 5-piece retreat w/a large double vanity&bright window.Three bedrms on this lvl offer arched ceilings&le storage. L/L features a large flex rm w/skylights&a wet bar,perfect for entertaining,along w/an office with backyard&garage access.The double door garage provides additional storage. Bsmt serves as an in-law suite with above-grade windows,a spacious rec rm, 2nd kit& two lrg bathrms. Backyard oasis includes aggregate concrete,a wood deck w/ built-in seating,pergola,open green space&a large garden shed.Close to highways, amenities& parks, this property is an incredible opportunity for your forever home! Inclusions: All existing elf’s, all window coverings, All existing appliances: 2 fridges, 2 stoves, 2 hood fans,
The listing data is provided under copyright by the Toronto Real Estate Board.
The listing data is deemed reliable but is not guaranteed accurate by the Toronto Real Estate Board nor RealMaster.
Location
Province:
Ontario
City:
Burlington
Community:
Appleby 06.02.0210
Crossroad:
Lakeshore Rd & Appleby Line
Room
Room
Level
Length
Width
Area
Living Room
Main
19.00
15.32
291.05
Kitchen
Main
10.24
19.75
202.17
Den
Main
11.75
28.67
336.79
Office
Main
15.68
10.66
167.22
Primary Bedroom
Main
10.01
14.01
140.18
Bedroom 2
Main
12.76
10.50
133.99
Bedroom 3
Main
9.25
14.07
130.22
Family Room
Basement
14.76
19.75
291.59
Kitchen
Basement
14.99
9.51
142.65
Living Room
Basement
14.76
7.74
114.31
Bedroom
Basement
16.01
10.99
175.97
School Info
Private SchoolsK-6 Grades Only
Mohawk Gardens Public School
5280 Spruce Ave, Burlington1.08 km
ElementaryEnglish
7-8 Grades Only
Frontenac Public School
5140 Pinedale Ave, Burlington1.268 km
MiddleEnglish
9-12 Grades Only
Nelson High School
4181 New St, Burlington1.709 km
SecondaryEnglish
K-8 Grades Only
Ascension Elementary School
5205 New St, Burlington0.907 km
ElementaryMiddleEnglish
9-12 Grades Only
Assumption Secondary School
3230 Woodward Ave, Burlington3.323 km
SecondaryEnglish
2-8 Grades Only
Pineland Public School
5121 Meadowhill Rd, Burlington0.516 km
ElementaryMiddleFrench Immersion Program
9-12 Grades Only
Nelson High School
4181 New St, Burlington1.709 km
SecondaryFrench Immersion Program
1-8 Grades Only
Sacred Heart Of Jesus Elementary School
2222 Country Club Dr, Burlington5.93 km
ElementaryMiddleFrench Immersion Program
9-12 Grades Only
Notre Dame Secondary School
2333 Headon Forest Dr, Burlington6.885 km
SecondaryFrench Immersion Program
Book Viewing
Your feedback has been submitted.
Submission Failed! Please check your input and try again or contact us

