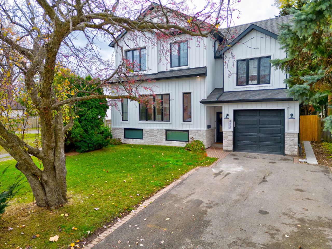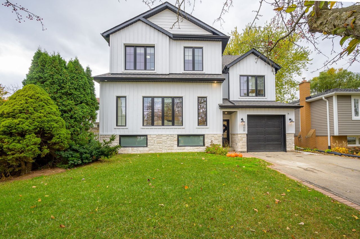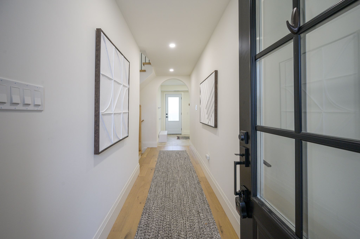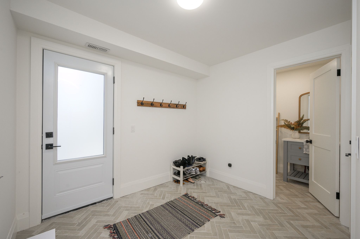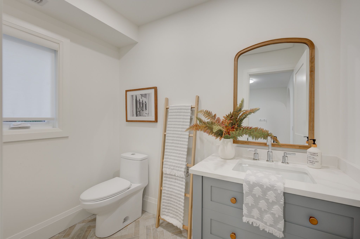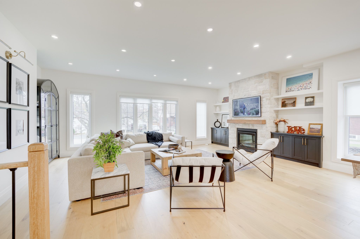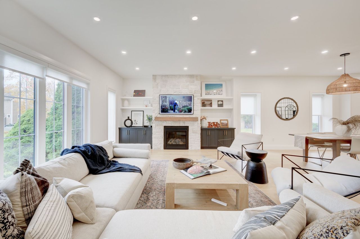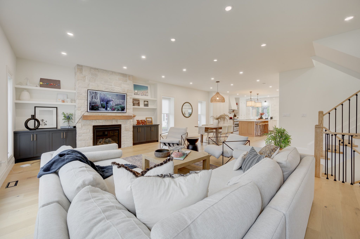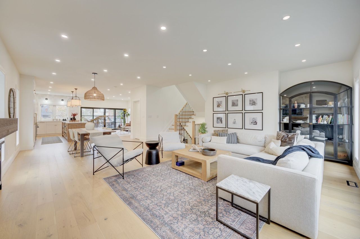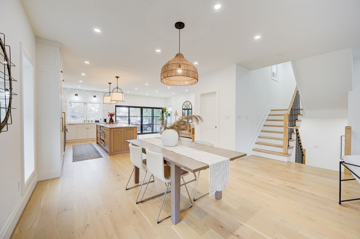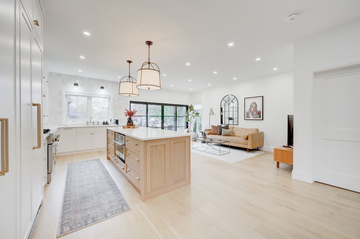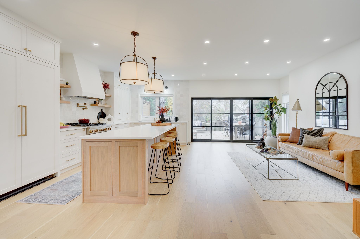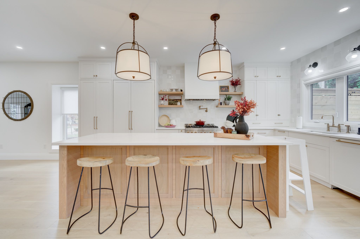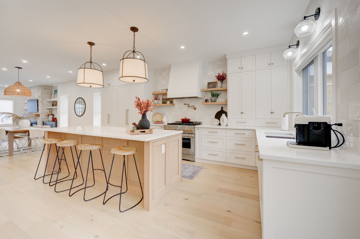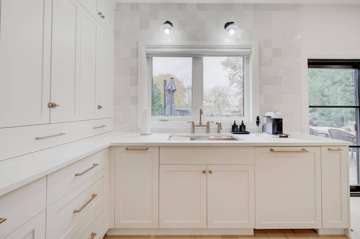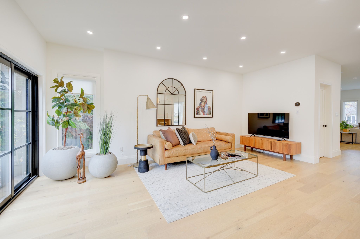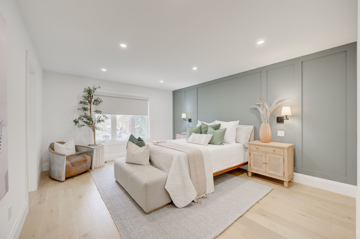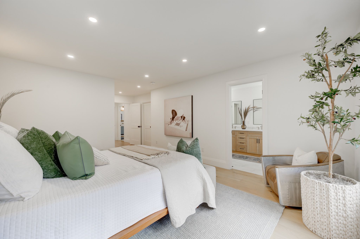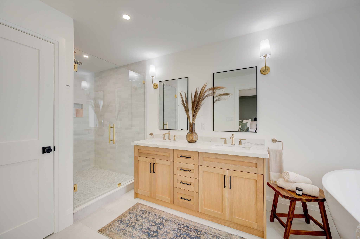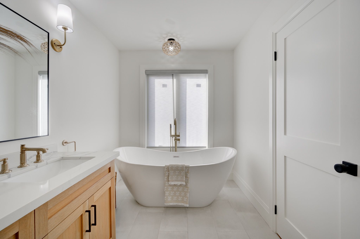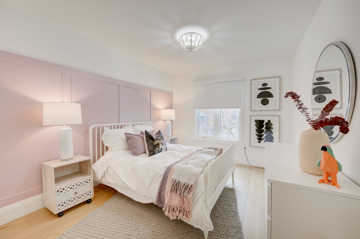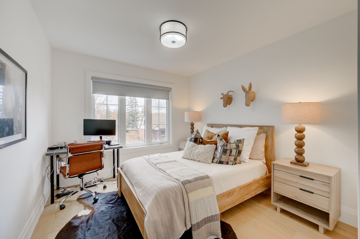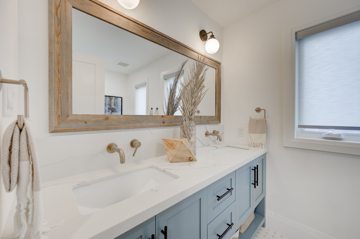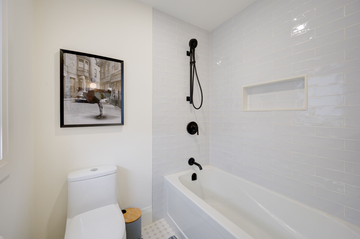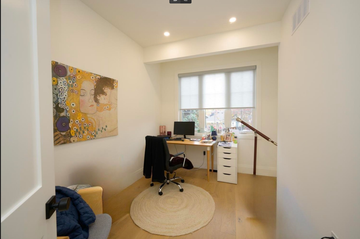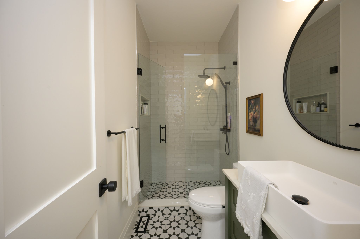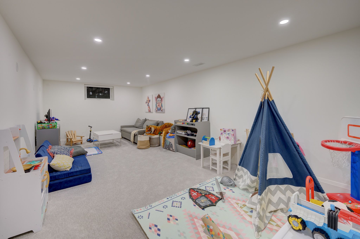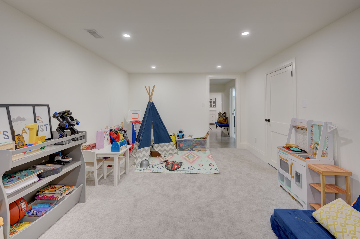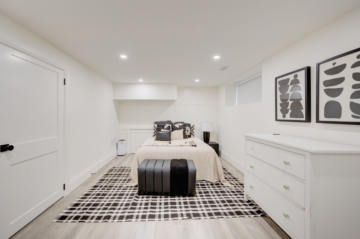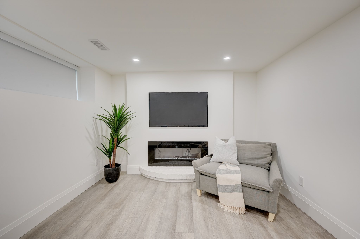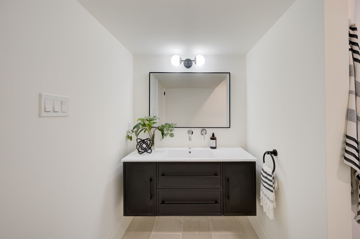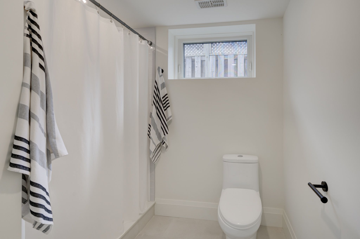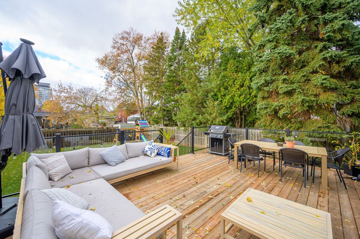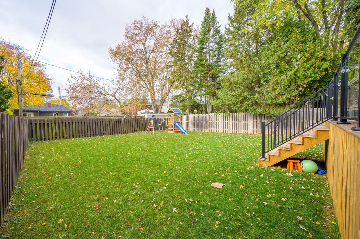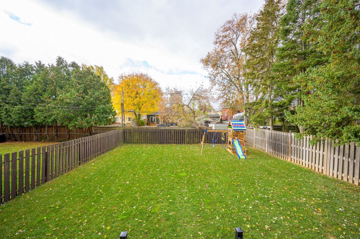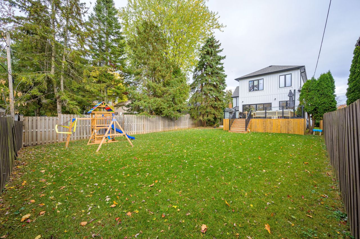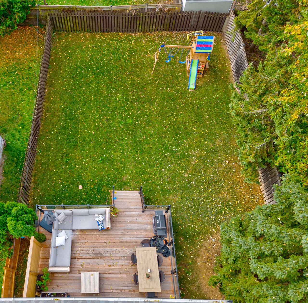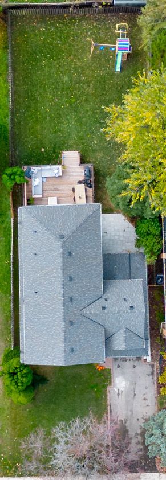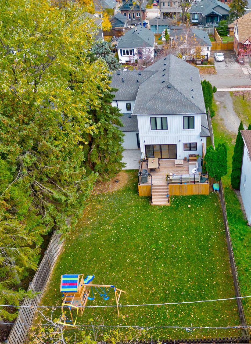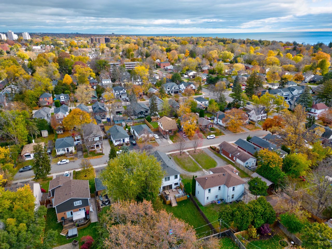- Ontario
- Burlington
488 Holtby Ave
CAD$2,299,900
CAD$2,299,900 Asking price
488 Holtby AvenueBurlington, Ontario, L7R2R3
Delisted · Terminated ·
4+155(1+4)| 2500-3000 sqft
Listing information last updated on Wed Jan 24 2024 13:54:52 GMT-0500 (Eastern Standard Time)

Open Map
Log in to view more information
Go To LoginSummary
IDW7288386
StatusTerminated
Ownership TypeFreehold
PossessionFlexible
Brokered ByREAL BROKER ONTARIO LTD.
TypeResidential House,Detached
Age 0-5
Lot Size47 * 139 Feet
Land Size6533 ft²
Square Footage2500-3000 sqft
RoomsBed:4+1,Kitchen:1,Bath:5
Parking1 (5) Built-In +4
Virtual Tour
Detail
Building
Bathroom Total5
Bedrooms Total5
Bedrooms Above Ground4
Bedrooms Below Ground1
Basement DevelopmentFinished
Basement TypeFull (Finished)
Construction Style AttachmentDetached
Cooling TypeCentral air conditioning
Exterior FinishStone,Wood
Fireplace PresentTrue
Heating FuelNatural gas
Heating TypeForced air
Size Interior
Stories Total2
TypeHouse
Architectural Style2-Storey
FireplaceYes
Property FeaturesFenced Yard,Lake/Pond,Library,School,Hospital,Park
Rooms Above Grade9
Heat SourceGas
Heat TypeForced Air
WaterMunicipal
Laundry LevelUpper Level
Land
Size Total Text47 x 139 FT
Acreagefalse
AmenitiesHospital,Park,Schools
Size Irregular47 x 139 FT
Surface WaterLake/Pond
Lot Size Range Acres< .50
Parking
Parking FeaturesPrivate Double
Surrounding
Ammenities Near ByHospital,Park,Schools
Location DescriptionNew St & Martha St
Zoning DescriptionR3.2
Other
FeaturesAutomatic Garage Door Opener
Den FamilyroomYes
Internet Entire Listing DisplayYes
SewerSewer
BasementFull,Finished
PoolNone
FireplaceY
A/CCentral Air
HeatingForced Air
ExposureW
Remarks
MUST BE SEEN!Quality&style describe this stunning home nestled in heart of central Burlington.Exceptional home, on 47x139 lot w/wood&stone exterior, creates warm&inviting first impression.Step inside to spacious&thoughtfully designed layout, w/4+1beds&5baths!Ground level w/mudrm, w/direct access to bckyrd&powder rm.Main level, impressive family rm w/oversized windows flooding space w/natural light&stone FP flanked by custom cabinets.Family rm flows into dining area&leads to heart of the home—the kitchen&living rm.Kitchen w/high-end appliances, B/I fridge, gas stove w/pot filler&oversized island w/B/I oven&overlooks living rm.Off living rm, glass drs open to deck w/glass railings&privacy wall&loads of green space.Upper levels provides primary retreat w/2WIC&spa-like ens boasts dbl vanity, glass shower&standalone tub.2more beds, 2full baths&laundry rm offer versatility&space for entire family.Bsmnt, w/sizeable recrm&versatile rm can be used as gym or office, possibilities are endless.5th bed, full bath&storage complete this level. Walk downtown in minutes-restaurants, lake, shopping, parks, library&Central Park. Easy access to HWY's&proximity to GO station. Don't miss opportunity to make this your forever home
The listing data is provided under copyright by the Toronto Real Estate Board.
The listing data is deemed reliable but is not guaranteed accurate by the Toronto Real Estate Board nor RealMaster.
Location
Province:
Ontario
City:
Burlington
Community:
Brant 06.02.0090
Crossroad:
New St & Martha St
Room
Room
Level
Length
Width
Area
Mud Room
Ground
8.04
9.68
77.80
Family Room
Main
14.80
22.41
331.56
Dining Room
Main
12.24
17.72
216.81
Kitchen
Main
61.02
32.15
1962.05
Living Room
Main
18.47
12.83
236.95
Primary Bedroom
Second
15.62
13.12
204.94
Bedroom 2
Second
14.67
9.78
143.38
Bedroom 3
Second
14.67
10.04
147.23
Bedroom 4
Second
12.27
9.22
113.12
Recreation
Basement
22.57
11.29
254.75
Bedroom 5
Basement
10.50
20.73
217.69
Exercise Room
Basement
11.45
8.99
102.93
School Info
Private SchoolsK-6 Grades Only
Lakeshore Public School
2243 Lakeshore Rd, Burlington0.772 km
ElementaryEnglish
7-8 Grades Only
Burlington Central Elementary (gr.7 & Gr.8)
1433 Baldwin St, Burlington0.8 km
MiddleEnglish
9-12 Grades Only
Burlington Central High School
1433 Baldwin St, Burlington0.8 km
SecondaryEnglish
K-8 Grades Only
St. John (burlington) Elementary School
653 Brant St, Burlington0.731 km
ElementaryMiddleEnglish
9-12 Grades Only
Assumption Secondary School
3230 Woodward Ave, Burlington2.281 km
SecondaryEnglish
2-6 Grades Only
Tom Thomson Public School
2171 Prospect St, Burlington1.104 km
ElementaryFrench Immersion Program
7-8 Grades Only
Burlington Central Elementary (gr.7 & Gr.8)
1433 Baldwin St, Burlington0.8 km
MiddleFrench Immersion Program
9-12 Grades Only
Burlington Central High School
1433 Baldwin St, Burlington0.8 km
SecondaryFrench Immersion Program
1-8 Grades Only
Sacred Heart Of Jesus Elementary School
2222 Country Club Dr, Burlington6.437 km
ElementaryMiddleFrench Immersion Program
9-12 Grades Only
Notre Dame Secondary School
2333 Headon Forest Dr, Burlington5.984 km
SecondaryFrench Immersion Program
Book Viewing
Your feedback has been submitted.
Submission Failed! Please check your input and try again or contact us

